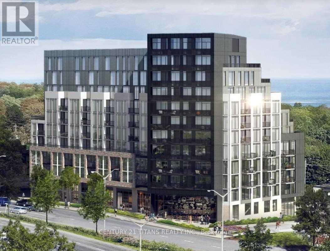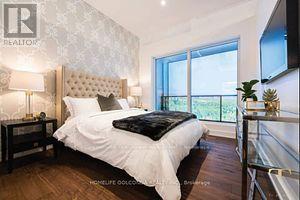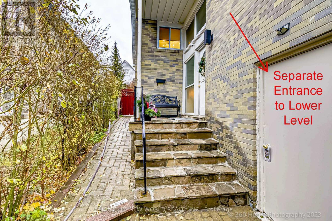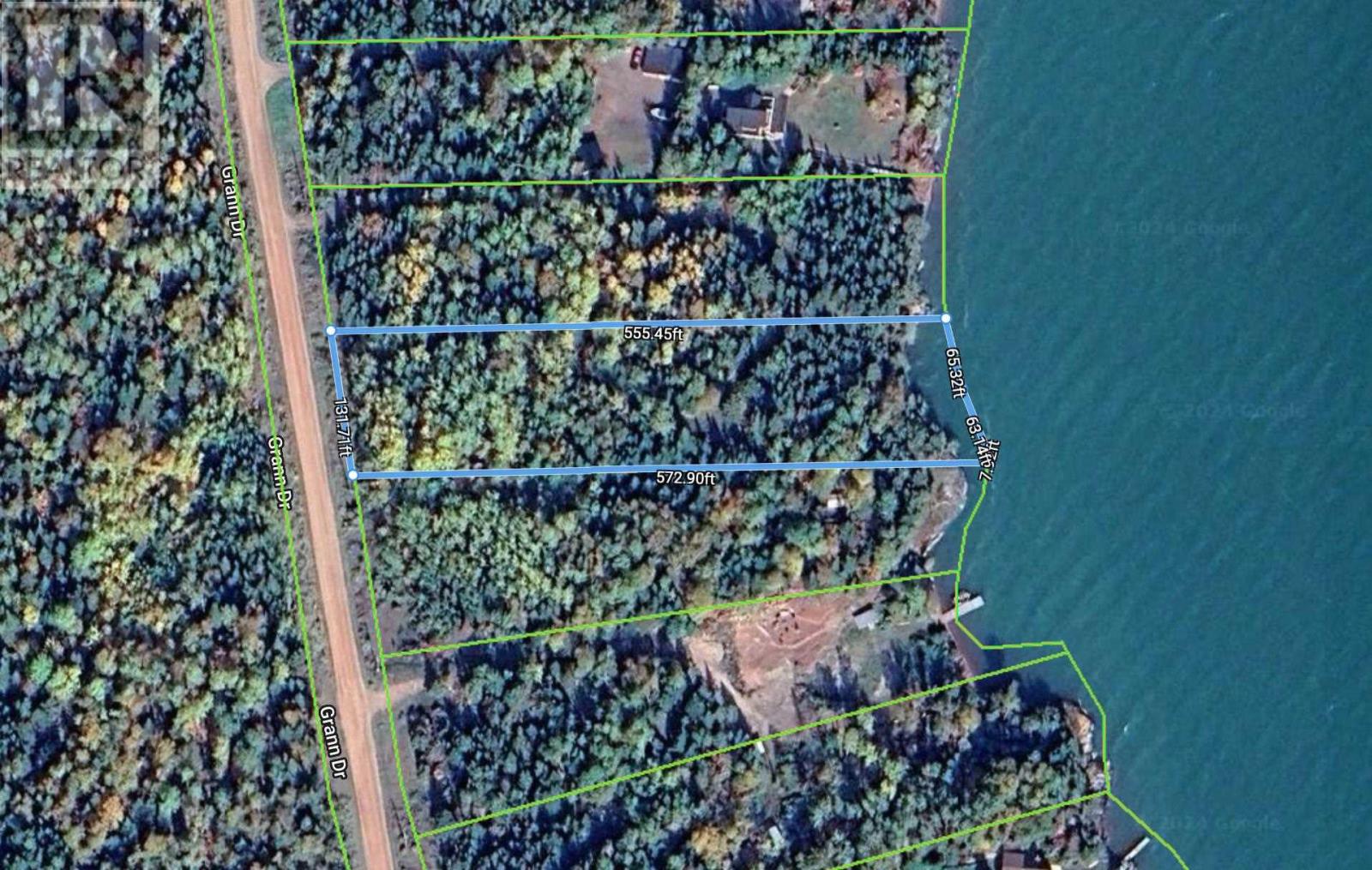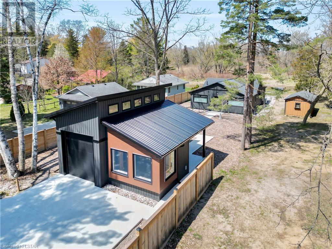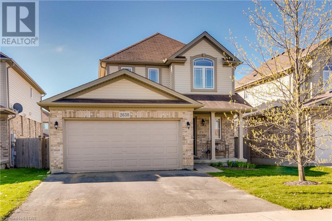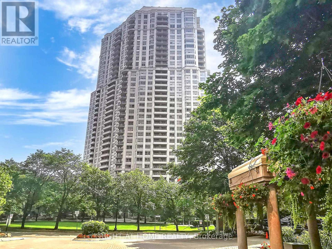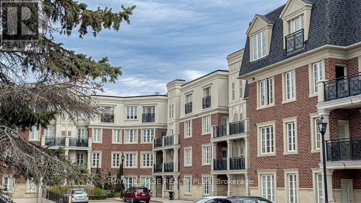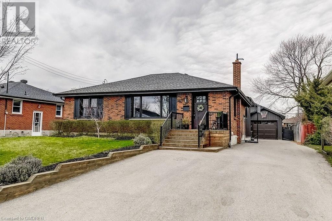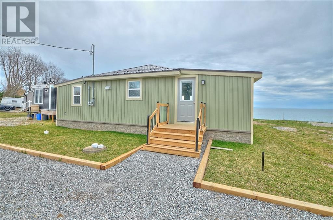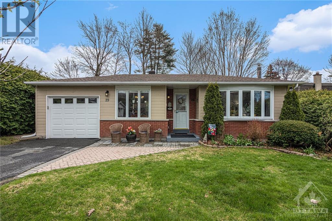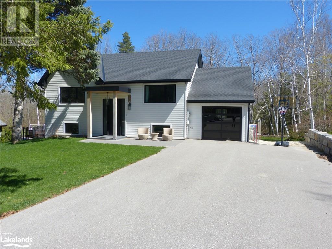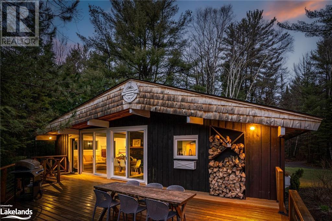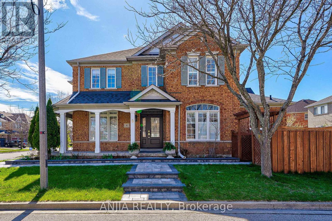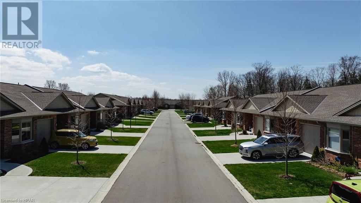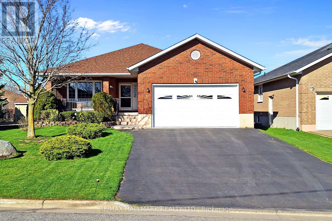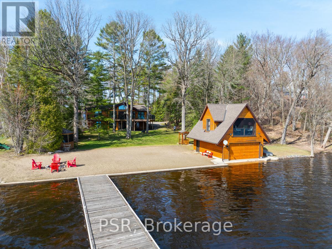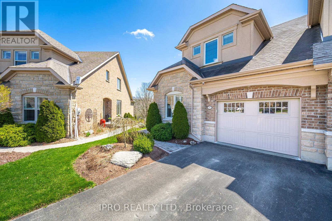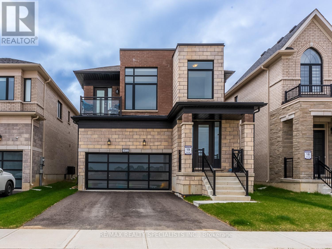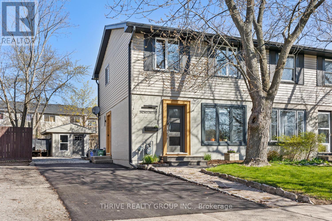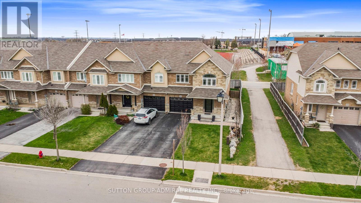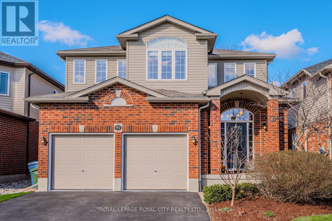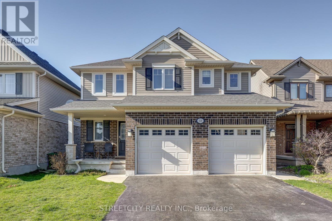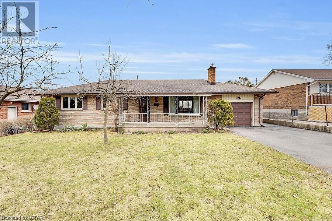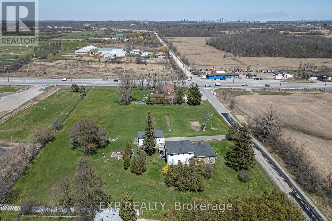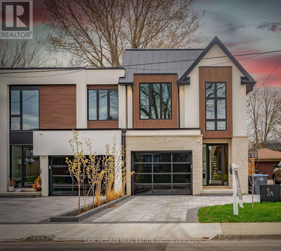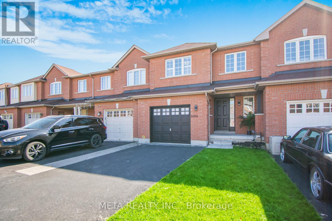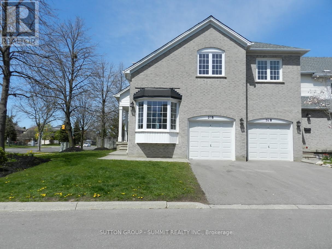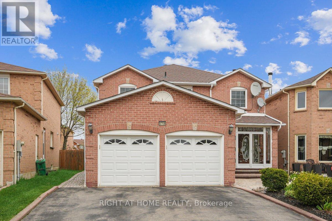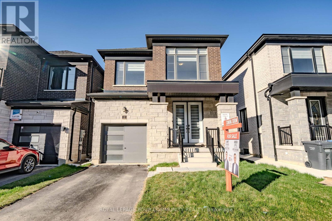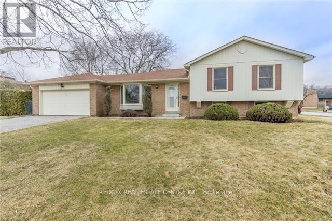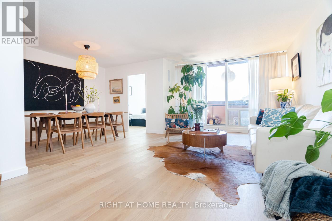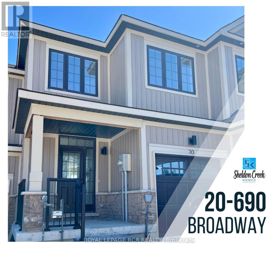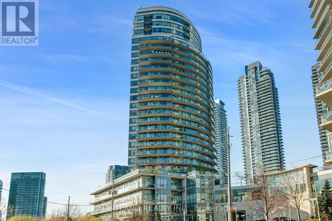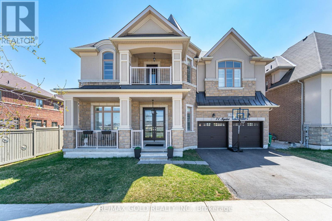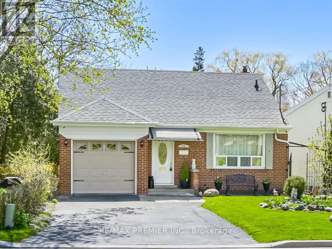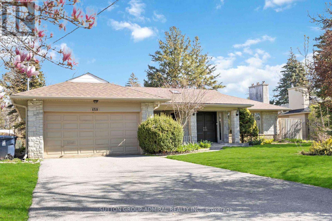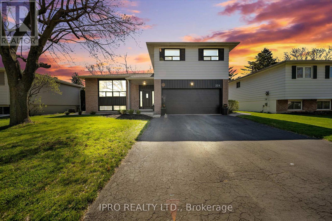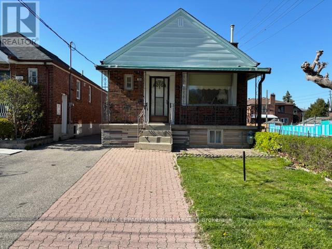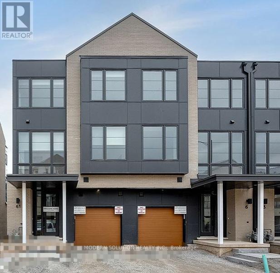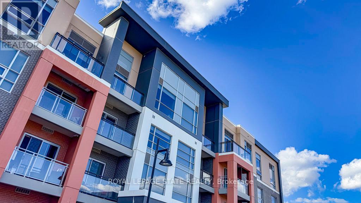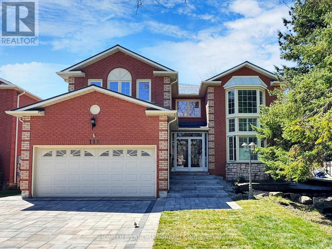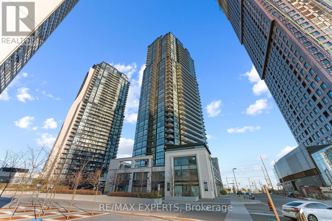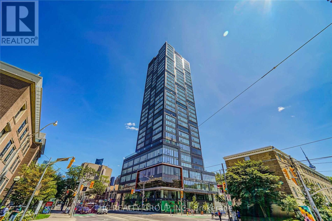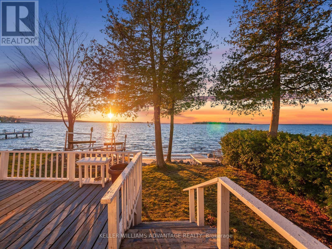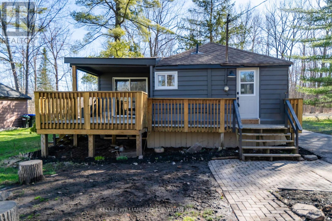60 Cedar Sites Rd
Nolalu, Ontario
Are you tired of this cruel, cruel world and want to retreat to your own slice of heaven? We got you, fam! Beautiful view of Bluffs Silver Mountain, 135 acres in an unorganized area, open concept love nest with woodstove, prepped 3 PC bathroom, metal roof, fully insulated, gravel pit, solar panels with four batteries, dug well, beaver pond, cedar (ready to chop!), two creeks, 10 acres across the road (possible severance). Gorgeous views all around you! This is the property that YOU have been waiting for! Set your sights on Cedar Sites! (id:47351)
#418 -90 Glen Everest Rd
Toronto, Ontario
New Condo, Only 1 Years Old. Great Location And 1 Parking Included. Close To Many Amenities, Gym, Restaurants, Public Transportation And More. Nice Balcony View. Stainless Steel Appliances With Granite Counter Tops. 1 Washroom. Very Close To Scarborough Bluffs And Downtown. Won't Last Long. Tenant Pays Own Hydro & Water (id:47351)
#n543 -7 Olympic Gdn Dr
Toronto, Ontario
Brandly new Unit Flooded with Natural Sunlight and Breathtaking Unobstructed Views. This 2+1 Bedroom Residence Boasts Upgraded Kitchen and Bathrooms, Elegant Laminate Floors, and Thoughtfully Installed Pot Lights. Indulge in Luxurious Amenities Including a Fitness Center, and a Spacious Party Room with Gatehouse Security for Added Peace of Mind. With the Subway and Shops Just Steps Away, This Home Offers a Perfect Blend of Style and Convenience. Cleaning will be provided prior to closing. (id:47351)
643 Irwin Cres
Newmarket, Ontario
Gorgeous, Fully renovated 3 Bdr Raised Bungalow Located in Heron Heights, Newmarket, in a very friendly and quiet Neighbourhood. This meticulously maintained Beautiful Home Will Wow You With a Private Oasis Backyard Perfect For Entertaining Family & guests. Bright & Sunny Liv & Din RM & Bdrs W/Laminate Floors, Fully Renovated Kitchen with all Whirlpool Appliances, Gas Fireplace, Spacious Open Concept Kitchen Walk-Out To Deck & Garden. Master Bdr With new 3 Pc Bath. Finished Basement Apartment with Large Windows, New kitchen and Bathroom, New Loundry, Separate Entrance, Potential Income opportunity. New Upgraded Electrical Panel, More than 2000 Sqft living space, Landscaped Front yard W/ Double-Door Garage. Located In The Heart Of Newmarket, Near Schools, Parks, Transit, Hospital, Tennis, Walking Trails & Amenities! Quick Access to Hwy 404, Go Station & Mall. Must Be Seen To Be Appreciated! **** EXTRAS **** SS French door Fridges, Stove, Dishwasher, Microwave Rangehood, 2 Washers & 2 Dryers, 2 Fridges and a stove in the basement. Gas Furnace, Water Softener, Garden Storage, ELFs, 100 Amp New Elec Panel (id:47351)
Lot 17 Grann Dr
Shuniah, Ontario
One of kind waterfront lots, only 45 minutes from town on beautiful Black Bay Lake Superior. Sitting on over 2 acres this vacant lot offers world class fishing, beautiful sunrises and year round opportunity so close to town. Hydro on the road, roughed in driveway and well. HST is applicable. Vendor Take Back Mortgage is an open...speak to listing agent. (id:47351)
10031 Nipigon Street
Port Franks, Ontario
Escape to a peaceful retreat in charming Port Franks. This newly constructed 2-bedroom, 2-bathroom contemporary getaway, complete with a detached garage and bonus room, sits on a spacious lot nestled against a tranquil waterway, offering an ideal setting for relaxation and quality time with loved ones. Embrace the serenity of nature and the expansive surroundings, enhanced by a large concrete parking pad for easy hosting. Follow the concrete path to the front entrance, where the interior welcomes with a calming view and consistent flooring throughout, complemented by neutral décor for instant tranquility. The stylish modern kitchen boasts high-end finishes, stainless steel appliances, and a generous island for culinary delights. Both bathrooms feature elegant appointments, while a gas fireplace and efficient heating system in the open living area ensure year-round comfort. With a steel roof, low-maintenance siding, and eco-friendly landscaping, this retreat promises years of stress-free enjoyment. Whether enjoying summer activities or winter adventures, there's no shortage of things to do nearby. Explore the nearby sandy beach, take a leisurely cruise through the waterway, or tee off at one of the area's premier golf courses. Grand Bend offers shopping and dining, while hiking trails, nature preserves, and tennis courts provide endless outdoor pursuits. This property has undergone a complete overhaul, including spray foam in crawlspace & walls, new plumbing, electrical, drywall, services, septic system, and a brand-new garage perfect for a hobbyist's haven. Located just under an hour's drive from London, this is the ultimate retreat for families seeking relaxation and recreation! (id:47351)
2630 Bateman Trail
London, Ontario
Nestled in the South London neighbourhood of Copperfield, lies this inviting 2-storey residence eagerly awaiting its new owners. Recently refreshed with a calming neutral palette, this home combines comfort and sophistication effortlessly. With 3 spacious bedrooms, 2 full baths, and 2 half baths, it offers ample room for your family to grow & thrive. Additional living space abounds in the fully finished basement, featuring a versatile rec room with an electric fireplace, 2 pc. bathroom, laundry facilities, cold room, and abundant storage. Sleek surfaces now grace both the main floor family room and basement level, with LVP flooring enhancing the modern aesthetic. Outside, a fully fenced backyard provides a serene retreat, complete with a stamped concrete patio, ideal for entertaining and creating lasting memories. The 18 x 20 ft. double car garage offers plenty of space for your vehicles, storage and/or working on your projects. Conveniently located near schools, bustling shopping centres, and essential amenities, this home ensures effortless access to all your needs. Copperfield delivers an exceptional environment to raise and entertain your kids, making it the perfect place to call home. Don't miss out on the opportunity to embrace comfort, convenience, and community in perfect harmony. (id:47351)
#3014 -25 Kingsbridge Garden Circ
Mississauga, Ontario
Five-star living at Tridel Skymark at Luxury Signature Corner Executive Appx 1300 sqft unit, 2 Large Bedroom + Open concept Den + 2 Large parking, 1 Locker. 9Ft Smooth Ceiling, $$$ Spent in Upgrades that promise a revitalized and entirely new feel. Brand new kitchen with quartz countertop, backsplash, high gloss cabinets, double Sinks, Brand New Flooring throughout, Brand New LED lights, 2 Balconies ( BBQ Outlet in one Balcony) with Brand New Decorative tiles, Exclusive BBQ Terrace, Spectacular Views Of Central Mississauga, Toronto Skyline, and CN Tower. Recreational amenities include a 30,000 sq. ft rec center, bowling alley, 2 cash wash bays, indoor heated pool, gym, library, billiards, golf center, outdoor tennis courts, squash courts, and meeting/party rooms. Private guest rooms are available for your friends/loved ones when they visit. Quick access to the Airport and Future LRT( Light Rail Transit) line. Close to Hwy 403, 401, 407, Square One Mall, Hospitals, and Schools. **** EXTRAS **** All-Inclusive Maintenance Fees ( no extras ). (id:47351)
#321 -3351 Cawthra Rd
Mississauga, Ontario
""Applewood Terrace"" adjacent to Silverthorn Park, is an upscale boutique low rise building located in a highly desirable community of Mississauga. This unit has been recently renovated to feature new luxury floors professionally installed, quartz countertop and backsplash, new washer/dryer, and freshly painted throughout (Benjamin Moore). With crown moulding and pot lights, all you need to do is move in and enjoy. Featuring 2 parking spots - a rare offering! You don't have to compromise on storage with the additional locker. The Johnathan model is 825 sq ft and feels very wide and spacious. Spacious bathroom with 6 extra large soaker tub. Exceptionally large windows let in plenty of natural light. Balcony for enjoying a glass of wine on a warm summers night. Other notable features include 9 ft ceilings, new double sink and faucet, large kitchen with plenty of storage and beautifully renovated hallways and foyer. **Some Photos have been virtually staged** (id:47351)
2127 Sunnydale Drive
Burlington, Ontario
Welcome to 2127 Sunnydale Drive in the popular Mountainside community of North Burlington. This solid brick bungalow has been transformed into a Family entertainment destination. Extensive Main floor Kitchen/Dining room and Primary bedroom addition with 6 piece Ensuite bath plus New Over sized Detached garage(man cave) and long paved driveway. Step inside to Wide Plank Hardwood floors through principle rooms and all bedrooms-Carpet Free! A Barn door separates the Mud room and a side entry with ideal built in storage, convenient Laundry, and leads to the unspoiled basement-In Law suite potential! Step thru the Living room into the open Dining room & eat in Kitchen with large centre island, Apron double sink, built in Stainless appliances and rich Quartz counters, accented with Crown&Valance mouldings, Pot lighting, dramatic Quartz backsplash, dovetailed drawers and pull-outs in the Pantry. Bright and drenched with Natural light with a walk out to your private deck over looking the fenced rear garden. Gorgeous Primary Bedroom features a Built in wardrobe and Luxury Ensuite with double sinks, heated Flooring, Double showers and stand alone soaker tub-Enclosed in Glass! Relax and enjoy with 2 other bedrooms down the hall that share a newer 3 piece bath, also carpet free! Step outside and into your new Over sized Garage-well planned with built in workbench, shelving and loads of storage. Room for the car, bikes and lots of equipment. All new windows and doors, furnace and Air conditioning plus owned Hot water tank. Move in Ready, with easy access to all amenities, schools, Parks and nearby Rec Centre. Call today for your private viewing. (id:47351)
49 Derner Line Line
Lowbanks, Ontario
Discover serenity in this fully renovated 2-bedroom waterfront property on the shores of Lake Erie. Boasting stunning panoramic views, this retreat offers modern comforts and timeless elegance. The open-concept living space features all new flooring and plenty of windows throughout allowing views from all angles. Enjoy cooking in this large kitchen with island and plenty of space for hosting friends and family. Backyard was designed with a 4 tier deck with opening in center for a hot tub to really make this a spa like retreat. Additional features include metal roof, plenty of parking newly insulated throughout, upgraded, BBQ hook up and all around newly finished space with absolutely nothing to do but come and relax. Experience the beauty of Lake Erie living in this exceptional retreat. (id:47351)
29 Wedgewood Crescent
Ottawa, Ontario
3 bedrm bungalow in highly sought after community of Blackburn Hamlet. Situated in a peaceful neighbourhood, this inviting home offers an ideal living space, which is perfect for those looking to simplify their living arrangements without compromising on comfort. The spacious layout and fully finished interior provide ample room for relaxation and entertainment. Renovated with modern improvement totalling over $70,000+ such as hardwood flooring, a renovated kitchen, updated wiring, roof reshingled 2015, and a high-efficiency furnace & Air conditioner installed in 2023, this residence offers both convenience and style. Its single-car garage provides additional storage space and parking convenience. This property caters to a diverse demographic, appealing to downsizers looking to downsize their living space or families will appreciate the large lower level. Its convenient location offers easy access to amenities, making it an attractive option for those seeking a hassle-free lifestyle. (id:47351)
31 Slalom Gate Road
Collingwood, Ontario
Luxurious Seasonal Rental with a massive lot that backs onto the Silver Creek. This fully renovated and spacious home is just minutes to either Collingwood or Blue Mountain, making this an ideal location to spend the summer months with your family. This lovely home features stylish designer finishes, and boasts a modern kitchen with stone counters, high-end appliances including a beverage fridge and huge island with plenty of space for many to sit. Easy for entertaining both inside and out with a walkout to the deck off the kitchen, with glass railing offers breathtaking views of the lush landscaped backyard. Adjacent to the dining area is the spacious living room with a gas fireplace, comfy large couch, new light fixtures throughout, and engineered pale oak flooring. Finishing the main floor off is the primary bedroom with a luxury 5pc ensuite, and large walk-in closet. The lower level offers two more spacious bedrooms, 3 pc bathroom, and a recreation room with a walkout to the backyard. Stepping out into the oasis-like landscape with a large open backyard full of trees and a trail down to the creek. This oversized premium lot provides plenty of space to entertain or play by the water, including a hammock, fire pit, and a hot tub to relax after a day of fun! (id:47351)
1067 Forrester Trail
Bracebridge, Ontario
Welcome to 1067 Forrester Trail on picturesque Muskoka River. This fully renovated year round cottage features 3 bedrooms, 2 bathrooms with herringbone flooring and is the perfect property for year round living or city escapes for your family and friends while only being 1.5 hours from Toronto. Beautifully renovated in 2021 to a country-chic style, the property features a custom galley style kitchen, open concept living/dining areas, outdoor dining area, and shallow water access off a rare private sandy beach perfect for small children. Recent upgrades include new side decking & railing, electric cedar hot tub, all new windows throughout, high efficiency wood burning fireplace WETT certified, all new plumbing, new dishwasher & range hood, LG washer/dryer, Google Nest thermostat & new lighting throughout. This truly is turn-key living at its finest! While only a six-minute drive from all the conveniences and amenities of downtown Bracebridge, you will feel a sense of escape and remoteness the moment you enter the property. A short path surrounded by tall and fragrant trees will lead you to your escape. The possibilities are endless at 1067 Forrester Trail and the journey is yours to create. (id:47351)
8 Aylesbury Gate
Markham, Ontario
Immaculately Well-Maintained Detached Home With 4+1 Bed 5 Bath In Berczy Community. A Quiet Family Street. Entire house freshly painted. Finished basement with 1 bedroom, 3pc bathroom, recreation room, Pot lights, laminate FL & Wet BAR. All window coverings. Pot lights on the main FL. Fireplace at family room. Hardwood FL throughout main & 2nd FL. 3 bathroom on the 2nd FL, all bathrooms with upgraded granite Countertops. This house close to golf courses, restaurants, Chelsea Park, All Saints Catholic Elementary School and more. This Home Is Perfect For Any Family Looking For Comfort And Style. Don't Miss Out On The Opportunity To Make This House Your Dream Home! A Must See!!! (id:47351)
51 Bayfield Mews Lane
Bayfield, Ontario
Exceptional lifestyle community, THE MEWS are set in the quintessential Village of Bayfield on the shores of Lake Huron, with its staggeringly beautiful sunsets. Wonderful opportunity to enjoy this established, over 55yr + development. Completed in 2020, this impeccably maintained 2Br, 2 bath unit, with its contemporary finishes and design choices (9ft ceilings and crown moldings,and hot water hydronic in-floor heating) is excellent! Primary bedroom with walk-in closet and ensuite bath Superb white kitchen with large center island, quartz counters with subtle light grey tones, and stainless-steel appliances. Cozy open concept den, with gas fireplace, spacious dining/living room with walk-out to your own fabulous terrace, complete with a privacy border of pyramid cedars, and a electronic/retractable awning for those sunny days (features valance, cassette storage & wind sensor)! Attached garage, and accessibility styled front sidewalk. Visitor parking. The Mews are conveniently located on the west side of Bluewater Highway, and within a 10-minute walk to the lake, and easy access to walking trails. Monthly fees are $474.00, and include snow removal to front door, driveway and roadway, landscape maintenance, and Activity Centre Building. (id:47351)
54 Eakins Crt
Kawartha Lakes, Ontario
Enjoy this fully brick bungalow in a highly desirable neighbourhood on a quiet cul-de sac. A bright eat in kitchen, opening to a walk out covered back deck and professionally landscaped yard with large garden shed and dedicated gardens. Hardwood floors, gas fireplace and central Vac. Recent upgrades to a tankless water heater, energy efficient furnace and water filtration system. Fully finished basement with a spacious rec room, bedroom and 3 piece bathroom, as well as plenty of storage space. Within walking distance to schools, public transit, parks and town amenities. **** EXTRAS **** Front covered porch, upgrades to kitchen, stainless steel appliances. Owned water heater. New air exchanger and Hepa furnace filter. (id:47351)
1824 Kilworthy Rd
Gravenhurst, Ontario
Welcome To Your Lakeside Paradise On Sparrow Lake In Muskoka. Situated On A Beautifully Landscaped Flat Lot With 100 Feet Of South-Facing Prime Waterfront. This Stunning Cottage Home Offers The Perfect Blend Of Luxury & Tranquility With 4 Beds, 2 Baths, Boathouse Plus Loft & A Spa Style Lower Level. Step Inside To Discover A Warm & Inviting Open-Concept Atmosphere, With Vaulted Ceilings, Wood-Burning Fireplace & Expansive Windows For Breathtaking Views Of The Lake. The Basement Is A Spa-Like Ambiance With Projector Screen, Hot Tub, Sauna, & Propane Fireplace. The Outdoor Space Is Equally Impressive, With A Massive Beach Area, Expansive Dock, Gazebo & Fire Pit On The Beach. For Water Lovers, A Boathouse With Tons Of Storage & Private Loft Upstairs With Balcony Offers Stunning Views Of The Lake. Located In South Muskoka, Quick Drive To The GTA, This Cottage Home Offers The Perfect Blend Of Luxury, Comfort, & Convenience. Don't Miss This Rare Opportunity To Own A Piece Of Paradise! **** EXTRAS **** Fridge, Stove, Dishwasher, Washer & Dryer, Hot Tub, Sauna, Generac Generator, Furniture And Items Negotiable. (id:47351)
181 Millview Crt
Guelph/eramosa, Ontario
Introducing 181 Millview Court, situated on a peaceful quiet cul-de-sac in the charming Rockwood village. This gorgeous freehold end-unit townhouse has been fully upgraded and boasts the largest lot backing onto lush mature trees. 2693 sq ft. total living space. (1925 sq ft PLUS 768 sq. ft above grade and lower level) The main floor features a formal dining room, den, and a stunning gourmet kitchen with a dining counter. Over looking the great room with a gas fireplace, custom built-ins, cathedral ceilings, and a walkout to a large deck perfect for entertaining and enjoying the beautifully landscaped garden. Convenient main floor laundry room with direct access to an oversized single-car garage. The upper level consists of 3 Bedrooms with the primary bedroom featuring two walk-in closets , and a spa-like 4 pc ensuite. Additionally, the loft area is utilized as an office. The other two bedrooms are spacious with plenty of closet space. Moving to the lower level, the walkout basement features a newly renovated kitchen a bedroom with beautiful views of the landscaped backyard, a spacious family room with a gas fireplace, and a walkout to a rainproofed deck. Additionally, there is a work out/exercise room, a 3 pc bathroom, ample storage space, and a convenient setup for a 2nd laundry room with water connections already in place. There are no rentals newly installed tankless water heater, water softener, reverse osmosis, humidifier, and HEPA air filter. Enjoy a maintenance-free lifestyle with services like snow removal and grass maintained for $158.44. Just 10 minutes from Guelph or Acton with easy access to the GO Train and the 401. **** EXTRAS **** Two S/S Fridges, Gas Stove, Stove, B/I Microwave Fan, Two B/I Dishwashers, Clothes Washer & Dryer, CVAC w/attachments, Garage Door Opener w/remote(s) tankless water heater, water softener, reverse osmosis, HEPA air filter, NEST Thermostat (id:47351)
972 Sobeski Ave
Woodstock, Ontario
Stepping inside, the home unfolds into approximately 2000-2500 square feet of meticulously crafted living space. $60k Upgrads added by the seller. Nine thoughtfully appointed rooms, including four bedrooms and three bathrooms on the second level, a main-level bathroom, and an additional bathroom in the basement, provide both luxury and practicality.Designed with a keen eye for both comfort and aesthetics, the interior showcases carpet-free flooring throughout, enhancing the sense of spaciousness and modernity. A central fireplace adds warmth and charm, while central air conditioning ensures year-round comfort regardless of the season. For added convenience, laundry facilities are conveniently situated on the main level, streamlining daily routines with ease. (id:47351)
16 Snowdon Cres
London, Ontario
Looking for that WOW factor for an affordable price? Look no further! This tastefully decorated 3 brm Semi in desirable South London has it all. Walk in to the open concept main floor, filled with natural light, and enjoy the new custom cabinetry, natural walnut floor, Dekton counters and backsplash with a large island, perfect for a dinner party. This house has been meticulously crafted with custom trim work on ceilings and well thought out details. The upper floor includes 3 bedrooms with a renovated 3 Pc bath, and custom accent walls in bedrooms to create that special feeling of home. The lower level is the perfect rec area for the family, with a newly renovated 2 pc bath and inviting laundry area. Large storage area in the unfinished area. Enter the backyard oasis with large deck to enjoy a morning coffee or the firepit for those cool summer nights. Large insulated workshop (11x19) for the hobbyist or carpenter, to enjoy. Won't last long! (id:47351)
294 Pinehill Dr
Hamilton, Ontario
Beautiful large end unit offers lots of spacious living at 1917 sq ft and an excellent layout! Freehold townhome with NO road maintenance fee! Large foyer welcomes you to this bright and spacious open concept living, dining and kitchen area which is prefect for entertaining or simply relaxing with family and friends. Tens of thousands spent in builder's upgrades in this home! This beautiful 3 bedroom with 2 full bathrooms on 2nd floor plus 2 piece bathroom on main floor, features an oversized primary bedroom with an elegant ensuite with granite counter, and oversized tub & glass shower, and walk in closet. All bedrooms are large and spacious! The large kitchen with granite counters and breakfast bar overlook the open concept dining and living room! Smart home enabled using Alexa/Google devices, and with smart switches in majority of home. The spacious yard is a wonderful retreat for relaxing and entertaining and the front and back yard comes with a bubbling rock water feature! Located minutes from major hwys, shopping, schools. Excellent value with a very large square footage. Don't miss out, book your viewing today! Too many builder's upgrades to list; see attached list of upgrades! (id:47351)
91 Norton Dr
Guelph, Ontario
Welcome to your charming 4-bedroom home, nestled in a family-friendly neighbourhood that's perfect for creating lifelong memories! This inviting residence features airy 9 ft ceilings and exudes a warm, comfortable ambiance throughout. Enjoy preparing meals in the gorgeous eat-in kitchen, complete with a large centre island, sink, and bar seating for gatherings. Relax in the bright and cozy family room, where hand-scraped oak floors, large windows, and a stone feature wall with a built-in gas fireplace set the perfect atmosphere for family time. Retreat to the spacious primary bedroom offering a walk-in closet, expansive windows, and a private en suite for your ultimate comfort. Two additional generously sized bedrooms on the second floor ensure ample space for everyone. Benefit from the convenience of a roomy laundry area and a home that is finished beautifully from top to bottom ready for you to move in without lifting a finger. Step outside to a delightful backyard with a massive deck, ideal for entertaining and enjoying the serene views of mature trees and picturesque farmland. Located just moments from Severn Drive Park and within walking distance to top-rated schools, this home is ideally positioned for family life. Plus, with Guelph Lake just a short 5-minute drive away, your family will love the easy access to beautiful trails and beach fun. This warm, welcoming home is waiting to be yours! (id:47351)
13 Noble Lane
St. Thomas, Ontario
Discover this 5-bedroom, 3-bathroom gem located on a peaceful cul-de-sac, just a stroll away from Mitchell Hepburn school district. A welcoming foyer leads to an open-concept family room, kitchen, and dining area an entertainer's dream. Cozy up in the living room by the fireplace for movie nights. The kitchen, boasting a gas stove and island, caters to culinary enthusiasts, while the dining room offers seamless access to the backyard oasis. Main floor convenience includes laundry facilities and a mudroom with custom hooks, ideal for garage access. Upstairs, find four spacious bedrooms and a master suite with a lavish ensuite. The lower level hosts a fifth bedroom and a sizable family room, perfect for work or play. Outside, enjoy the expansive deck, a handy shed, and a luxurious hot tub the ultimate relaxation spot. Don't let this stunning family home slip away book your showing today (id:47351)
188 Buckingham Street
London, Ontario
Hardwood floors beautifully refinished on this wonderful 3 bedroom, 2 bathroom family home in desirable Glen Cairn. Separate entrance to lower level w oversized full kitchen, large family room, full bath and enough space left for 2 more future bedrooms. Attached garage w deep doublewide driveway. Pear, cherry fruit trees, small grape vineyard and patio out back to enjoy all summer long… Bright good sized Living room with fieldstone fireplace open to formal dining room with large adjoining eat in kitchen. 3 Bedrooms w hardwood floors and 4pc bath finished off the main floor. Separate entrance to lower level summer kitchen, extra stove, fridge and freezer. Good sized Family room, 3pc bathroom, storage, laundry, utility rm and plenty of space for a few extra bedrooms. Great potential for future granny flat or lower level unit with almost 1,200 sq ft per floor and kitchen & bathroom already in place. Don’t miss this opportunity to bring your own touches to this solidly built bungalow that has been well loved and appreciated by same family for many many years. Walking distance to almost every amenity including; schools, parks, church, shopping and much much more. Furnace & C/A (5yrs) A great place to grow your own family and or to make room for others to live in lower with a few alterations. Come see for yourself (id:47351)
3029 Burnhamthorpe Rd S
Milton, Ontario
Almost 3 Acres Single Family Home Available. Prime Location. Corner of HWY 25 And Burnhamthorpe Oakville/Milton Border, Location for Living/ Investment/ Renovating/ New Build. Close To Hwy 407, QEW. Minutes From The Oakville Hospital, Shopping, Go Train Or Commuting Highways To Major Cities. **** EXTRAS **** Att: Investors/Builders Don't Wait, There's A Good Opportunity Calling. To Conduct Own Due Diligence For Any Potential Future With Uses Single Family Home (2.721 ac) With 800 Sq Feet Workshop. Please Do Not Walk on Property. (id:47351)
41a Broadview Ave
Mississauga, Ontario
Artistically designed on a sprawling 27 x 200 ft lot in the sought-after Port Credit community is this ultra modern residence with the utmost attention to detail. Conveniently situated minutes from waterfront trails, renowned public and private schools, and charming restaurants and boutiques, this home ties modern sophistication to local convenience. The contemporary interior presents itself with 3,730 square feet total and boasts 9' ceilings elevated with LED pot lights and built-in surround sound throughout, white oak herringbone floors on all levels, fluted wall panelling in several rooms, custom flush mounted vents, and expansive windows that drown the living spaces with an abundance of natural light. Curated for culinary excellence, your chef's gourmet kitchen features high-end appliances, a large centre island topped with quartz and wood cantilevered countertops, and includes panoramic views of the living/dining areas that open up to the patio for seamless indoor-outdoor entertainment. Indulge in rest and relaxation in the Owners suite above with an oversize walk-in closet and an elegant 5pc ensuite with heated floors and a Toto washlet smart toilet. 3 more bedrooms down the hall with their own captivating design details that share a 4pc bath with heated floors. Inspired by Toronto's sophisticated cocktail bars, the elegant lower level forges an inviting ambiance for an evening soiree with family and friends around your very own wet bar. This breathtaking home also boasts: heated floors in the basement and all bathrooms, a guest/nanny suite, smart home monitoring with 2 exterior cameras, composite wood deck, electric fireplace in the family room, Buster and punch light switches, blackout blinds, and more! **** EXTRAS **** Conveniently located near Port Credit Go station and the QEW for a quick commute to downtown Toronto as well. (id:47351)
6056 Coxswain Cres
Mississauga, Ontario
Step into a world of elegance with this refreshingly beautiful 4-bedroom, 3-washroom Freehold townhouse, Prime location next to Heartland Town Center. Boasting a large foyer crowned with a stunning 7 ft long chandelier. The extra-large windows drench the space in natural light, highlighting the sleek California shutters and the professional top-to-bottom renovation that breathes new life into every corner. The finished basement, a 2024 addition, offers an extra bedroom and recreational area, perfect for both small and large families seeking comfort and style. Enjoy leisurely walks to nearby schools and parks, and take advantage of the outstanding amenities including a community center, library, and ample shopping options.It's more than a residence; it's Lifestyle waiting for you to embrace. **** EXTRAS **** Walking Distance To Heartland Town Centre, Costco, Homedepot, Walmart, Canadian Tire & All Major Retail Outlets.Don't miss out on the opportunity to make this house your forever home. Move In Ready!! (id:47351)
#57b -5305 Glen Erin Dr
Mississauga, Ontario
BEAUTIFUL CORNER UNIT; WALKING DISTANCE TO SCHOOLS, PARKS, TRANSIT AND SHOPPING MALL, NEW RENOVATION ON 2/F AND MAIN FLOOR(EVERYTHING BRAND NEW), ACCESS TO GARAGE; NEW WINDOWS, NEW ROOF, NEW STAINLESS STEEL APPLIANCES, EXTRA LARGE WINDOWS BRING TONS OF SUN LIGHT, NO DISAPPOINTMENTS HERE. MANAGEMENT OFFICE HANDLES DRIVEWAY SNOW REMOVAL SUMMER WITH OUTDOOR POOL **** EXTRAS **** TENANT PAYS ALL UTILITIES, INSURANCE REQUIRED, PLEASE DOWNLOAD SCHEDULE A FROM TRREB (id:47351)
5759 Riverdale Cres
Mississauga, Ontario
Nestled in the heart of a sought-after family-friendly neighborhood, this beautiful 4 + 2 bedroom home exudes pride of ownership! From the moment you step onto the manicured front lawn, you'll be captivated by the charm and elegance that this property exudes. Step inside to discover a spacious and elegantly designed layout that seamlessly blends style with functionality. Freshly painted home boasts formal Living and Dining room with hardwood floors. The large family room, complete with a wood fireplace, provides the perfect setting for cozy evenings with loved ones. Move on upstairs, on the renovated hardwood floors graced with wrought iron that adds a touch of modernity and style to the interior. With new hardwood floors that flow throughout the 4 bedrooms including a generously sized primary bedroom with a walk-in closet and beautifully done ensuite bathroom, this property offers both comfort and style. The spacious laundry room is conveniently located on the main floor with garage access and cabinet space. The eat-in breakfast area provides direct access to a well maintained backyard, perfect for out door gatherings and relaxation. Besides the basement apartment is a large cold room and cozy TV area creating an inviting atmosphere at every turn. Located in a highly desirable neighborhood, with convenient access to highways and public transportation this home offers easy access to schools, parks, shopping centers, and recreational facilities. Don't miss out on the opportunity to make this stunning property your own. **** EXTRAS **** This property features a large 2 bedroom basement apartment with a side door separate entrance which can be used as an-inlaw suite or better still rented out for extra income. Powder room bidet toilet with integrated washlets (id:47351)
48 Minnock St
Caledon, Ontario
Enter into the realm of luxury living with this exquisite detached home, boasting a legal two-bedroom, two-full-bathroom basement suite featuring a separate entrance. Whether you seek additional room for loved ones or the potential to generate $2200 in monthly rental income, this property presents an ideal opportunity. With its array of features including pot lights, a stylish backsplash, a cozy fireplace, and recent upgrades such as fresh paint and a gas line installed by the builder in the main floor kitchen, this home embodies comfort and sophistication. (id:47351)
2183 Council Ring Rd
Mississauga, Ontario
This Immaculate Large Family Home Corner Lot! One Of A Kind 3 Br Family Home Fully Upgraded That Provides True Craftsmanship And Detail In Prime Erin Mills. This O/Concept Living Space Features A Spectacular Eat-In Kitchen W/Quartz Countertop, Wrap Around Island, All New S/S App., Washer & Dryer On M/Floor Living/Dining Rm Combo With New Oak H/W Flr Spanning Main & Upper Levels Upgraded. Close To 403 & Qew, Close To Schools, Parks, Malls & Public Transport. **** EXTRAS **** 2 Full Wr & One 2 Piece Wr (With Customized Vanities With Quartz Counter Top's) & W/O To A Green Backyard. Upgraded Tiles & Over 60 Pots Lights Throughout The House. Basement Is Not Included. (id:47351)
#1901 -714 The West Mall Cres
Toronto, Ontario
Welcome Home! Experience the Epitome of Modern Comfort in this Meticulously Designed, 2+1 Bed unit.It features;bright Open-Concept Living/Dining Area with a Walk-out to penthouse height large balcony with frameless full height folding glass Scandia enclosure.Enjoy Your south facing Panoramic Views all year round with enclosed or fully open Balcony.Thousands spend and done with all permits in 2024-under warranty.Brand new High-End Engineered Hardwood Floors Flowing Seamlessly Throughout the Entirety of the Space.Master Bedroom with custom-made walk-in closets and 2 Piece Bathroom and laundry.Eat-In Kitchen,Ceramic Backsplash,Bamboo Countertops.This end Unit Is So Big It Feels Like a House!Completely And Masterfully Renovated with Attention to Detail. Shows Like A Model Suite! Elegant and timeless decor-thousands spent on reno.Brand New AC, renovated bathrooms.Freshly And Professionally Painted In Designers White.Den Can easily be Converted to a 3rd Bedroom.Brand-New Custom-Made Closets in all rooms, and expensive one in the hallway, plus big ensuite storage room-ample storage space.One car park,close to the elevator.Walking Distance to great Public and Catholic Schools Including Michael Power Catholic High School with IB Program and Public High Performance Middle and High School.Extremely Well Managed Building.Balconies,Elevators,Underground Parking,carpets,and lobby-all redone Past Few Years.The Building Is Quiet And Residents Are Friendly.Bus Near Door.Walk To Parks,Ski Hill, Etobicoke Olympic, Hockey,Centennial Park, Shopping, Banks, Churches. 10Min To Subway. Go and Mi-way Are Close As Well As Easy Access To All Major Highways. Mi To Airport & Downtown.The Building Is Loaded with Amenities:Gym,Indoor/Outdoor pool, Sauna, Billiard Room, Bicycle Storage,Tennis Court,Squash Court!Security On Schedule,Visitors Parking,Car Wash,Party Room, Conference Room,Tuck Shop,Sauna,Indoor/Outdoor Pool,New Basketball Court,Big Parks with Gazebos,and BBQ,Private Off Leash For Dog **** EXTRAS **** Close To Elevator Parking. Ensuite Laundry. Everything Included In Maintenance Fee Except Property Taxes, Even Fiber Optic Bell Cable With Over 300 Ch And High Speed Internet. Possibility To Rent Extra Parkings And Locker. (id:47351)
#20 -690 Broadway Ave
Orangeville, Ontario
Experience the luxury of purchasing directly from the builder, and being the First Owner of a Sheldon Creek Townhome at 690 Broadway! Now available - Unit 20, a gorgeous brand new unit with over $14,000 in stunning upgrades, and an unfinished walk-out basement with spacious yard. This 2 story Townhouse in Building 5 is completely carpet-free with luxury vinyl plank throughout. Fall in love with the modern main floor, including powder room, open concept Kitchen with quartz counters, great room and a walk-out to your back deck. Enjoy thoughtful and impressive finishes such as 9 foot ceilings, a convenient kitchen island with 2 deep drawers, a rough in for a 3 pc washroom on the lower level, a rough in for microwave hood fan, & a fridge waterline. Upstairs discover an ideal primary suite with 3pc ensuite & large walk-in closet. Upper level also contains 2 additional bedrooms, 4 pc main bathroom, & a flexible Loft Space. Ask about the option to have the builder finish the basement for additional living space. 7 Year Tarion Warranty included, plus A/C, paved driveway, & limited lifetime shingles. **** EXTRAS **** Visit the Model Homes Wednesday, Friday & Saturday 3-6pm to see why this Local Builder has earned a reputation for a keen eye for detail, & a dedication to quality craftsmanship & customer service. 3 Different Models Available to preview. (id:47351)
#2007 -15 Legion Rd S
Toronto, Ontario
Indulge in waterfront living at its finest in this exquisite 2-bed, 2-bath suite nestled in the esteemed Beyond the Sea Condos. Embrace the tranquility of Lake Ontario's shores with captivating sunrise vistas. Revel in luxurious updates throughout, from the renovated bathrooms and kitchen to the sleek hardwood floors and customized closets. The kitchen beckons culinary enthusiasts with its premium stainless steel appliances, quartz countertops, and generous storage. Sunlit interiors with floor-to-ceiling windows open onto a sprawling balcony, offering an idyllic spot for alfresco dining or simply soaking in the waterfront panorama. Retreat to the primary bedroom with its lavish ensuite, balcony access, and serene lake views. Residents enjoy extensive amenities, including a well-equipped gym, cardio, yoga room, indoor pool, hot tub, sauna, BBQ, & more in this well-managed building. This is more than a home; it's a gateway to a lifestyle of comfort, sophistication,& serenity **** EXTRAS **** Conveniently situated for easy access to GO and TTC, retail, services, and highways. Renovated kitchen and baths. Parking space adjacent to building entrance & oversized storage locker 4.6 x 10.4 ft x locker Mimico go is a 5 min drive (id:47351)
71 Squire Ellis Dr
Brampton, Ontario
Aprx 4000 Sq Ft. Upgraded Stone & Stucco Exterior. Built On 62 Ft Wide Lot. Fully Upgraded Detached Luxurious Home. Coffered Ceiling In The Family Room & Accent Walls Enhancing The Beauty Of This Luxurious House. Main Floor Features Sep Family Room, Combined Living & Dining. Fully Upgraded Kitchen With Quartz Counters, New S/S Appliances & Central Island. Main Floor Offers Spacious Den. Harwood Floor & Pot Lights On The Main Floor. Second Floor Offers Loft, 4 Good Size Bedrooms + 3 Full Washrooms. Balcony On The Second Floor. Master Bedroom with 5 Pc Ensuite Bath & Walk-in Closet. Separate Entrance To Unfinished Basement. **** EXTRAS **** All Existing Appliances: S/S Fridge, Stove, Dishwasher, Washer & Dryer, All Existing Window Coverings, Chandeliers & All Existing Light Fixtures Now Attached To The Property. (id:47351)
93 Black Creek Blvd
Toronto, Ontario
This Stunning 3 Bedroom Property on a 231-Foot Deep lot will make you feel you're at the cottage. The home blends classic charm with modern luxury in an urban setting. The centerpiece of the home is the spectacular living room view of the backyard with a floor to ceiling patio door walkout to deck, ideal for entertaining. The upper level highlights the large primary room with flat ceilings, a walk-in closet and large window with spectacular garden views. The home is well maintained, meticulously kept and features numerous extras including hardwood floors, 2 kitchens, a sun room, stylish kitchen with entrance to side patio, private garage and driveway parking, separate basement entrance for potential income. Located close to parks, transit, golf course, schools and all other amenities. Its layout is perfect for Entertaining. The ravine Backyard Oasis Includes A Private deck, stone patio, BBQ gazebo with numerous mature trees and lush lawn. **** EXTRAS **** All ELF's, All Window Coverings, Fridge, Stove In Upper Kitchen, Washer, Dryer Fridge, Stove In Lower Level, C Air, 2 Garage Remotes (id:47351)
459 The Kingsway
Toronto, Ontario
Welcome to 459 THE KINGSWAY! Situated In A Fantastic Family-Friendly Area, This Property Boasts A Large Lot, Spacious Living/Dining Areas Full Of Natural Light. Large Eat-In Kitchen W/Stainless Steel Appliances, Granite Counters & Walk Out To Backyard Oasis W/Inground Pool & Deck - Perfect For Entertaining. Feat: 3+1 Generously Sized Bedrooms, 3 Bathrooms W/Large Tiles, Soaker Tub, Glass Shower. Hardwood Floors & Laminate Flooring Throughout, Potlights, Large Windows, Skylights - This Home Is Filled W/ Natural Light. Basement Feat: Large Bedroom, Office, Full Bathroom, Wet Bar Area & So Much More. This House Is A Haven For Those Seeking A Beautiful Home W/ Functional Layout, Large Lot, Inground Pool & Breathtaking Backyard; Coupled With Its Prime Location Close To Major Amenities, This property Offers An Unparalleled Lifestyle That You & Your Loved Ones Can Enjoy For Years To Come. **** EXTRAS **** Stainless Steel Fridge, Built In Oven, Cooktop, Microwave, Dishwasher, Washer/Dryer, Cac, Blinds, Elfs, Sec. System, Ring Doorbell, SmartLock, Garden Shed, Gdo. Pool & Equipment (as is), Cvac (as is). (id:47351)
324 St Dominic Cres
Oakville, Ontario
Enjoy Bronte West & South Oakville living at its finest. Tastefully renovated 4-bedroom 3-bathroom family home on a tranquil tree-lined family-friendly crescent. Light filled main level features a remodeled kitchen with s/s appliances & an oversized island with premium quartz; open concept living room with a picture window framing the maple tree out front; and a spacious dining area. Separate family room with walk-out to scenic backyard (w/ natural gas line). Upper-level boasts 4 spacious bedrooms incl. a large primary with ensuite access to an updated bath. Renovated lower-level features a large recreational area, den, storage room & laundry with a 3 pc washroom. Walking distance to Bronte Harbour, Farm Boy, community centre, restaurants, top ranking schools & more! Top-ranking school neighborhood, just 5 mins away to Bronte GO and QEW. **** EXTRAS **** Full kitchen & living room remodeling (2022), Basement makeover (2021), Powder Room (2020), Insulated garage door (2020), Upper level renovation (2018), Roof and insulation (2018), Furnace / AC (2018), Electric wiring replacement (2018) (id:47351)
416 Ridelle Ave
Toronto, Ontario
Open House Saturday April 27 from 2pm to 4pm. Detached solid brick two bedroom Bungalow, well maintained home, pride of ownership. Finish basementwith separate entrance and walk up to solarium and private yard. Flexible closing. Perfect homesetup for a family that needs extra income from basement or for investors. Great location near,subway, public transit, highways, shopping, restaurants and much more. **** EXTRAS **** Existing light fixtures, window coverings, 2 fridges, 2 stoves, washer, 1 window Air conditioner.Buyer acknowledges that the property is being sold on an As Is basis without any warranties orconditions. Existing furniture negotiable (id:47351)
#62 -2273 Turnberry Rd
Burlington, Ontario
Executive 4bed 2900sqft town rental nestled in a small complex in Millcroft. Inside, features elevator, open concept living w/wide plank flooring, modern white kitchen w/lrg working island w/seating, SS applncs, dining area & sun-filled living room w/access to large upper level deck. Upstairs, spacious primary bdrm w/4pc ensuite, W-I closet together w/2 additional bdrms, 4pc bath & convenient bdrm lvl laundry. Finished main level provides a flex space ideal for home office or family room with W-O to bckyrd. Immediate occupancy available. Tenant responsible for all utilities. A highly desirable neighbourhood surrounded by nearby nature, yet moments from dynamic urban living. (id:47351)
#417 -4040 Upper Middle Rd
Burlington, Ontario
Welcome to this remarkable Penthouse condo featuring 2 bedrooms, 2 FULL bathrooms, and 10-foot ceilings - a unique offering at Park City Condos! Enjoy the spacious foyer, perfect for a workstation or den. The open kitchen, dining, and living areas offer stunning views and abundant natural light. Entertain effortlessly in the stylish kitchen with built-in appliances. Retreat to the primary bedroom with floor-to-ceiling windows and a walk-in closet. Additional highlights include a second bedroom with double closet, granite countertops in the main bathroom, in-suite laundry, owned parking and locker, bike storage, party room, and access to greenspace. Located in the sought-after Tansley area with nearby amenities. Don't miss out! (id:47351)
112 Fitzgerald Ave
Markham, Ontario
Absolutely Gorgeous Home! At Prestigious Heart Of Unionville. 51'X142' Huge Premium Lot. 3,573 Sqft (per Mpac) Above Ground Plus Finished Basement. 4 Bedrooms, 2 Ensuites & 5 Washrooms. Main Floor Office. Great Layout. Very Bright & Spacious. Grand Open To Above Foyer. 17 Ft Living Room Cathedral Ceiling W/2-Storey Bay Window. Spectacular Skylight. $$$ Spent From Top To Bottom Renovations. Hardwood Floor & Pot Lights Throughout. Smooth Ceiling Both 1st & 2nd Floor. New Kitchen W/Central Island, Quartz Counter Top, Backsplash, New S/S Appliances. Large Master Bedroom W/His & Hers walk In Closet, 6Pc Upgraded Bathroom W/Heated Floor. New Painting. New LED Lights. Finished Basement W/5th Bedroom & Spacious Recreation Room & Wet Bar & Home Theater. New Furnace(2023). New Interlock Driveway & Landscaping. Inground Sprinkler System. Oversized Deck. Maintenance Free Metal Roof. Walk To Top Ranking Schools: Parkview PS & Unionville HS. Steps To Parks, Main Street, Toogood Pond, Trails. Mins To Public Transit, Community Centre, Shops & Hwy 404/407. **** EXTRAS **** S/S Fridge(2024), Stove, Washer(2020), Dryer(2024), Freezer (as is), All Elfs, California Shutters. New Zebra Blinds Will Be Installed. (id:47351)
#2505 -2910 Highway 7 Rd W
Vaughan, Ontario
Excellent Opportunity to Purchase The Best Floor-plan Unit In The Building On the 25th Floor! Bright & Spacious Unit With Large Bedroom & Walk In Closet + Large Den (Can be used as 2nd Bedroom), 2 Bathrooms! 9Ft Ceilings & Floor to Ceiling Windows! Lots Of Recent Renovations Include Polished Porcelain Tiles, All New Quartz Countertops, Sinks, Faucets, Shower head & Toilets, All New Light Fixtures & Professionally Painted! Gorgeous Eat In Kitchen With Breakfast Bar & Brand New Quartz Countertops, Matching Backsplash & Valance Lighting! Airy & Open Concept Layout! Walkout to Large Balcony (Refinished Floor) With Scenic South, West & North Views with the Ultimate Privacy of no other Balconies above! Very Rare and Unique layout in the building! Parking & Locker Included! AAA Vaughan Location in Close Proximity to VMC (TTC) with Direct Access to Downtown Toronto, Public Transit at Highway 7, Highways 400 & 407, Vaughan Mills Mall, Canada's Wonderland, Cortellucci Hospital and Much More! **** EXTRAS **** Stainless Steel Fridge, Dishwasher, Stove & Microwave. Washer & Dryer. All Existing Blinds. All Existing Light Fixtures. 1 Parking & 1 Locker! (id:47351)
#2201 -203 College St
Toronto, Ontario
Do Not Miss Out On Your Chance To Move Into This 2.5 Years New Condo Located In This Sought-After Location, Right In Front Of The South Entrance Of U Of T! Great Functional Layout, No Wasted Space. 9Ft Smooth Ceilings, Massive Windows, Sun-Filled. Laminate Floorings Throughout Whole Unit. Open Concept Gourmet Kitchen With Practical Island. Contemporary Full Bathrooms. Den Can Be Used As A Perfect 2nd Bedroom. Two Bedrooms Come With Ceiling Light. Real Coveted Location, Downstairs Ttc, Starbucks, Etc. All Amenities Available Within Walking Distance & So Much More! A Must See! You Will Fall In Love With This Home! **** EXTRAS **** All Existing Window Coverings & Light Fixtures. Washer & Dryer. All B/I S/S Fridge, Cooktop, Oven, Dishwasher, Microwave & Range Hood. ***Interior Freshly Painted! & South Facing With Unobstructed CN Tower View!*** (id:47351)
10 Curtiss Crt
Barrie, Ontario
Attention Investors and Home Buyers! Opportunity to own this fully Renovated 7 Bedroom 3 Washroom. The house is Located Less than a 10-minute walk to Georgian College as well as a convenient location to RVH. This 4+3-bedroom, 3-bathroom home with over 4200 square feet of living space has a massive entertainer's room with over-sized island in the kitchen, gas fireplace, pot lights and sky lights! The house has been completely renovated with Brand New Flooring, New Wash rooms, and completely redone Massive Kitchen with Brand New Stainless steel Appliances. The master suite has loads of closet space. 4 Bedrooms on the Main floor itself. The basement has a separate entrance and its own kitchen, 4-piece bath, 3 bedrooms, a living dining area and a gym. The roof and furnace have been updated (2015 & 2014 respectively) and there is also main floor laundry. The backyard is a fully fenced pie grand lot and you can walk to a multitude of schools as well as shopping centres, pharmacies and Barrie waterfront. 8 cars can fit in the driveway and there is also a double car garage. Whether you are living here yourself and renting out the basement for added income or renting out the while space, this home is perfect for you! **** EXTRAS **** Brand New Stainless Steel Fridge, Stove, Dieshwasher Washer/Dryer, . All Existing Window Coverings, Draperies, Sheers & Rods, All Existing Lighting Fixtures, Fans, Pot Lights & All Existing Bathroom Mirrors. (id:47351)
88 Hoyt Ave
Tay, Ontario
Stunning waterfront property nestled on a coveted part of the bay, boasting unparalleled panoramic views. Its western exposure ensures all-day sunshine and mesmerizing sunsets, best savored from the expansive 80ft dock. This fully equipped cottage offers immediate enjoyment for your coming summer escapes or serves as an ideal canvas for building your permanent or retirement abode. Benefit from municipal services like water, sewage, hydro, (gas available) and high-speed internet, coupled with hassle-free weekly garbage and recycling collectionno septic tanks, wells, or trips to the dump required! Featuring two bedrooms, one bath, and an airy open-concept layout in the main area, with two Bunkies providing extra sleeping quarters for family and guests. Additional perks include a boat lift, recently updated front windows (2020), a roof installed in 2017, year-round access via a municipally maintained road, and 50ft shoreline of waterfront complete with a serene sandy beach. Close to so many amenities - marina, shopping, groceries, schools and only 40min from Barrie or 90min from Toronto! **** EXTRAS **** Portable Storage Shed (as is) included and needs a new zipper on one side of front closure. (id:47351)
40 Duffy Dr
Tay, Ontario
Beautiful Turn Key Home Or Cottage Just Steps From Breathtaking Georgian Bay And The Scenic Tay Shore Trail. Experience The Convenience Of Easy Access To A Multi-Use Paved Trail Along The Shores Of The Bay And Proximity To Highway 12. Modern Updates And Quality Craftsmanship Throughout Have Transformed This Home And Are Sure To Impress. Offering Three Bedrooms, One Bathroom, And Cozy Living And Dining Areas, This House Is Perfect For First Time Home Buyers And Downsizers Alike. Step Through The Dining Room's Patio Doors Onto Your Spacious, Partially Covered Deck, Overlooking A Private Backyard And Fire Pit Area. Enjoy Tranquil Evenings By The Water, Soaking In All The Beauty And Charm That Simcoe County Has To Offer. (id:47351)

