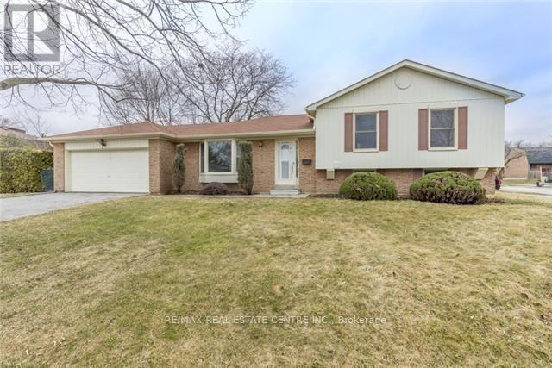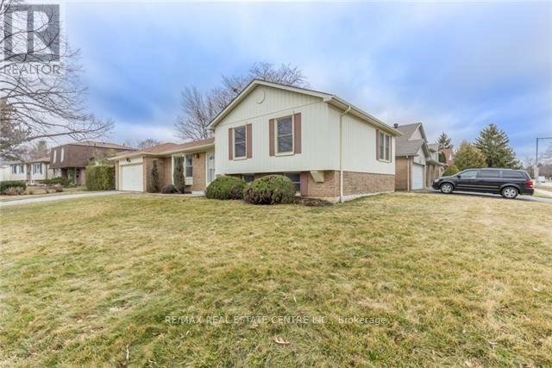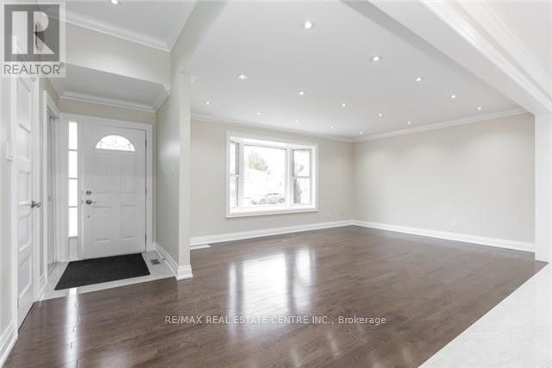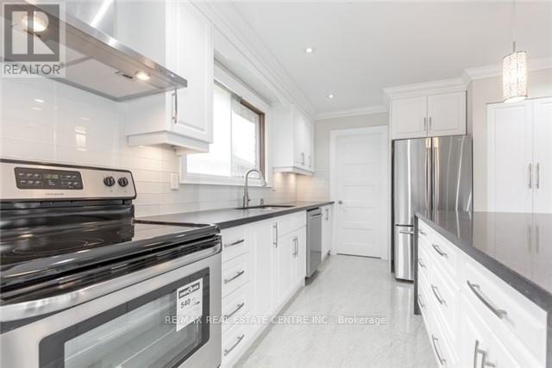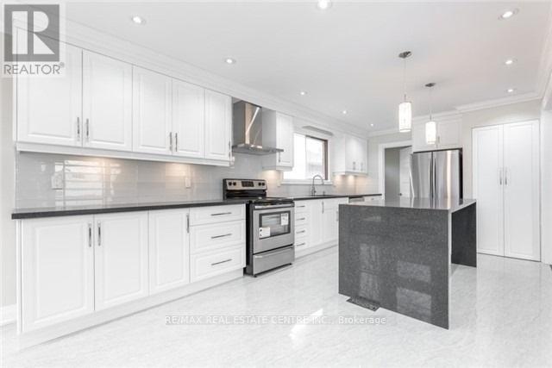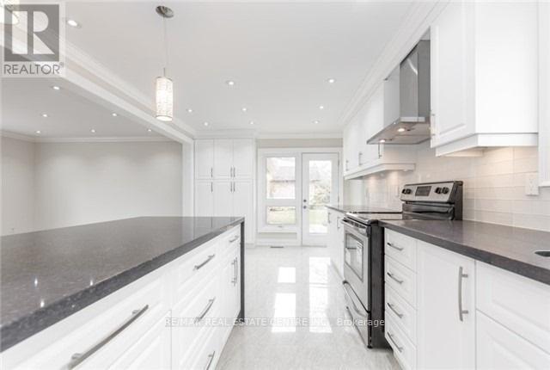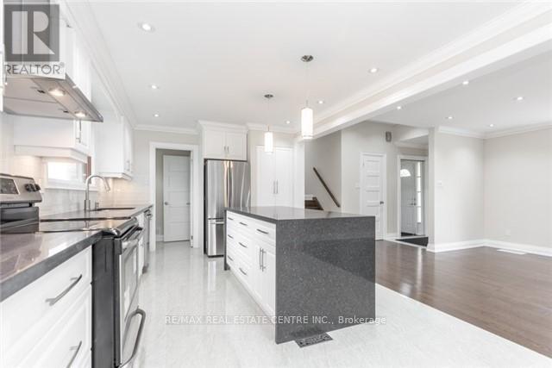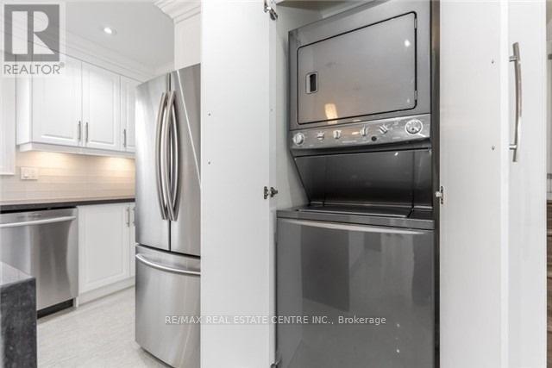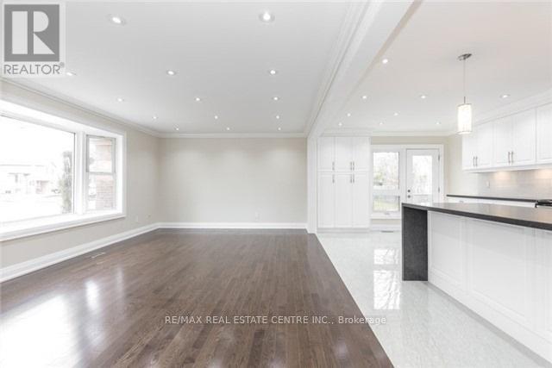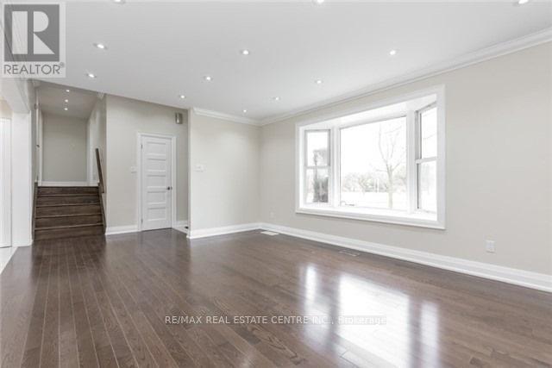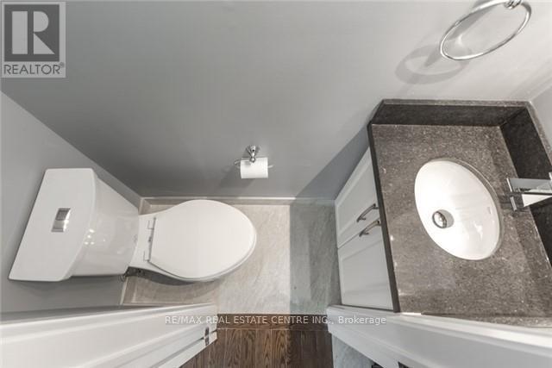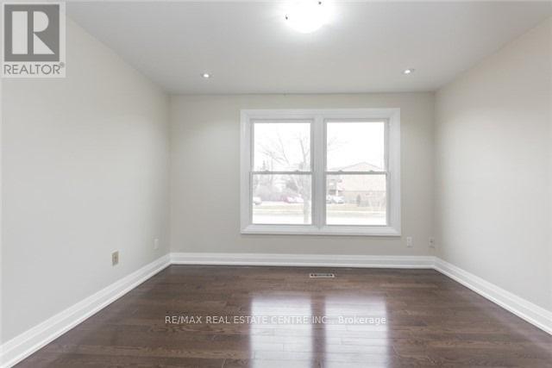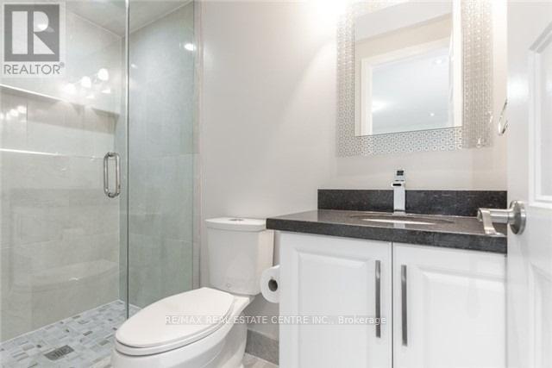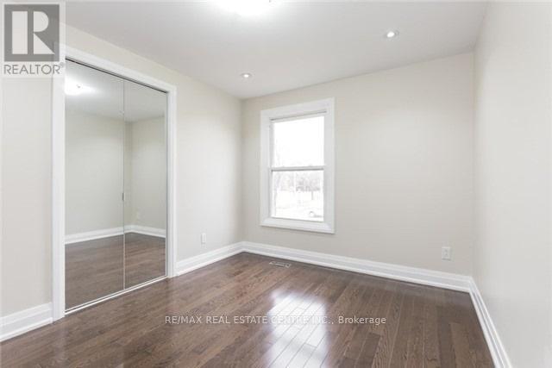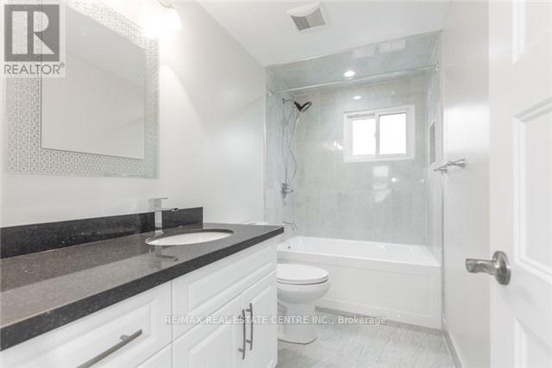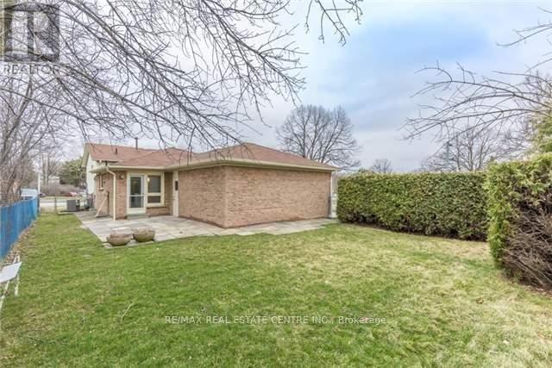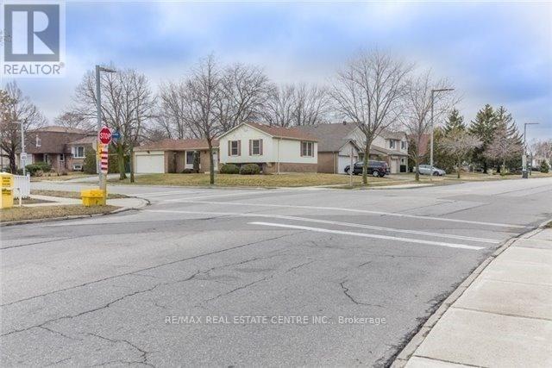3 Bedroom
3 Bathroom
Central Air Conditioning
Forced Air
$3,800 Monthly
This Immaculate Large Family Home Corner Lot! One Of A Kind 3 Br Family Home Fully Upgraded That Provides True Craftsmanship And Detail In Prime Erin Mills. This O/Concept Living Space Features A Spectacular Eat-In Kitchen W/Quartz Countertop, Wrap Around Island, All New S/S App., Washer & Dryer On M/Floor Living/Dining Rm Combo With New Oak H/W Flr Spanning Main & Upper Levels Upgraded. Close To 403 & Qew, Close To Schools, Parks, Malls & Public Transport. **** EXTRAS **** 2 Full Wr & One 2 Piece Wr (With Customized Vanities With Quartz Counter Top's) & W/O To A Green Backyard. Upgraded Tiles & Over 60 Pots Lights Throughout The House. Basement Is Not Included. (id:47351)
Property Details
|
MLS® Number
|
W8275194 |
|
Property Type
|
Single Family |
|
Community Name
|
Erin Mills |
|
Parking Space Total
|
3 |
Building
|
Bathroom Total
|
3 |
|
Bedrooms Above Ground
|
3 |
|
Bedrooms Total
|
3 |
|
Construction Style Attachment
|
Detached |
|
Cooling Type
|
Central Air Conditioning |
|
Exterior Finish
|
Brick |
|
Heating Fuel
|
Natural Gas |
|
Heating Type
|
Forced Air |
|
Stories Total
|
2 |
|
Type
|
House |
Land
Rooms
| Level |
Type |
Length |
Width |
Dimensions |
|
Main Level |
Living Room |
6.35 m |
3.96 m |
6.35 m x 3.96 m |
|
Main Level |
Dining Room |
6.35 m |
2.96 m |
6.35 m x 2.96 m |
|
Main Level |
Eating Area |
3.25 m |
3.4 m |
3.25 m x 3.4 m |
|
Main Level |
Kitchen |
3.41 m |
3.4 m |
3.41 m x 3.4 m |
|
Main Level |
Primary Bedroom |
3.95 m |
3.77 m |
3.95 m x 3.77 m |
|
Main Level |
Bedroom 2 |
3.4 m |
2.95 m |
3.4 m x 2.95 m |
|
Main Level |
Bedroom 3 |
3.4 m |
2.75 m |
3.4 m x 2.75 m |
https://www.realtor.ca/real-estate/26808119/2183-council-ring-rd-mississauga-erin-mills
