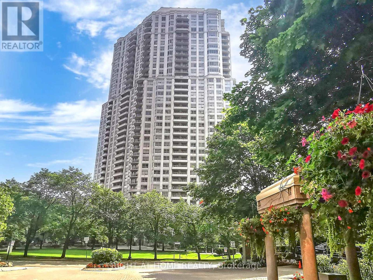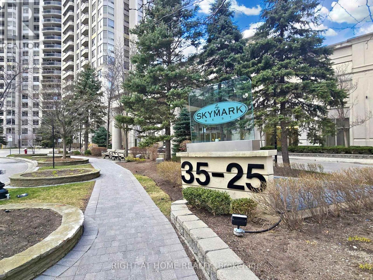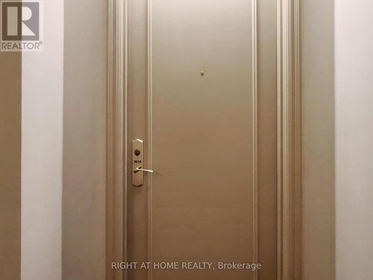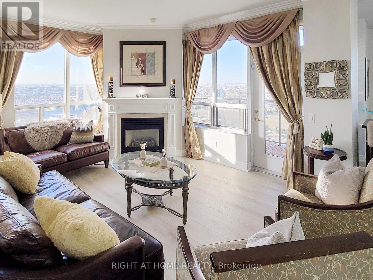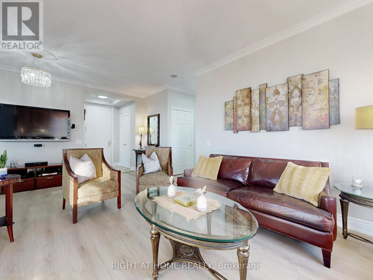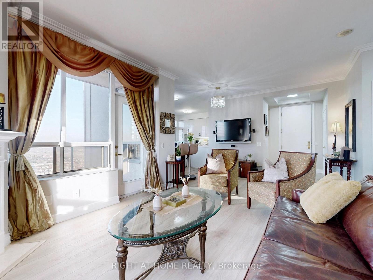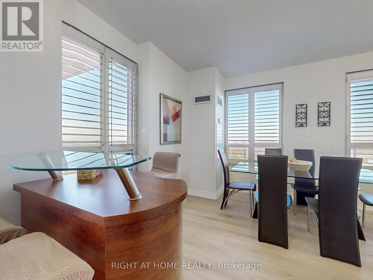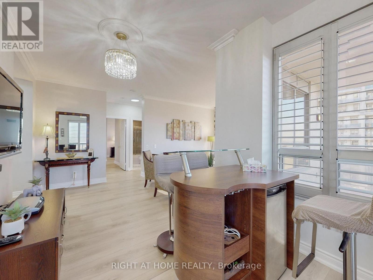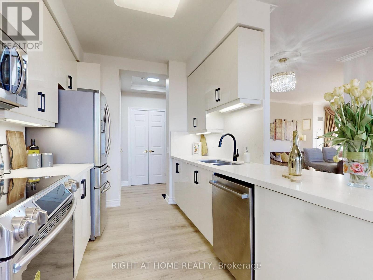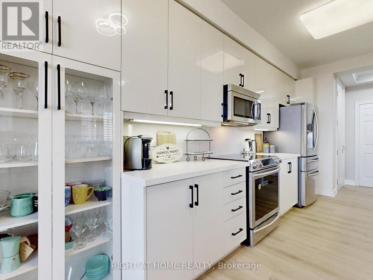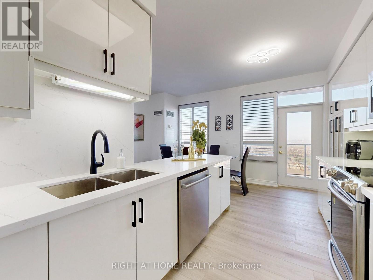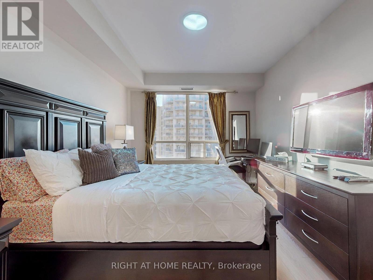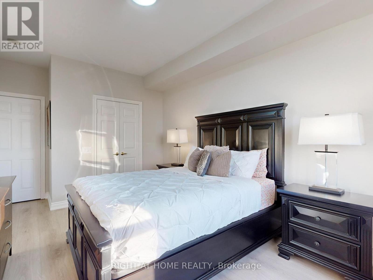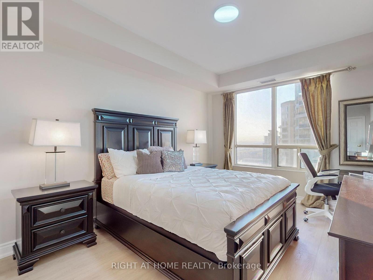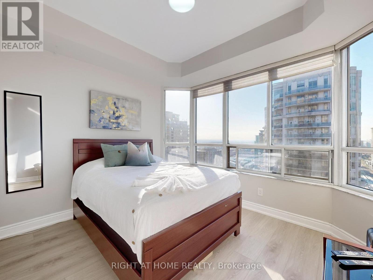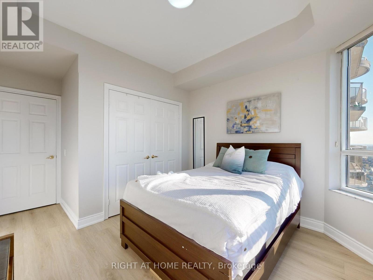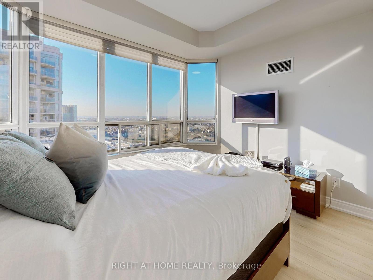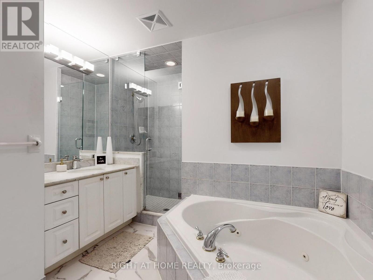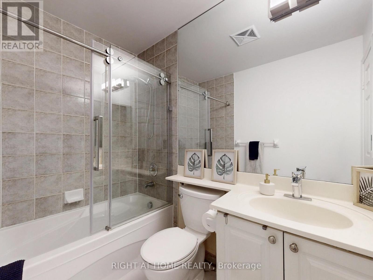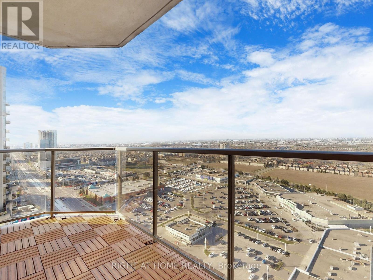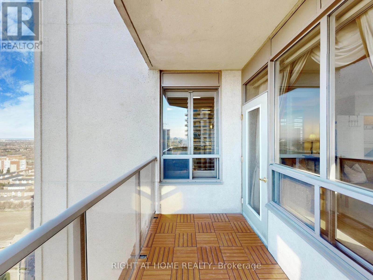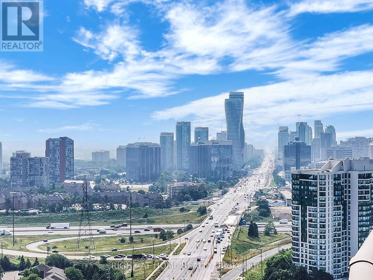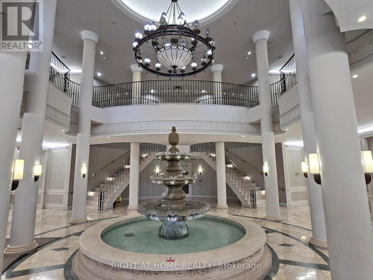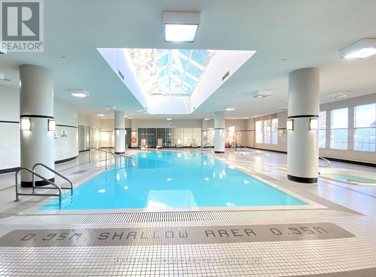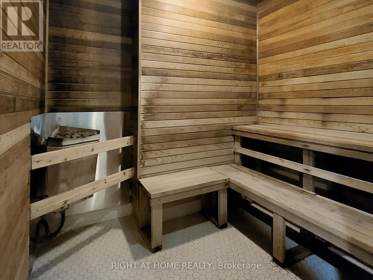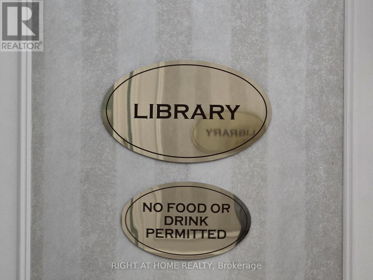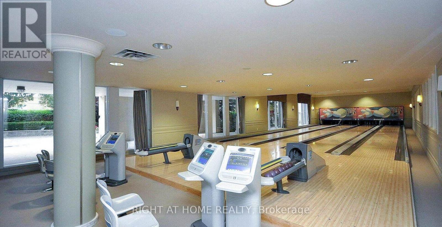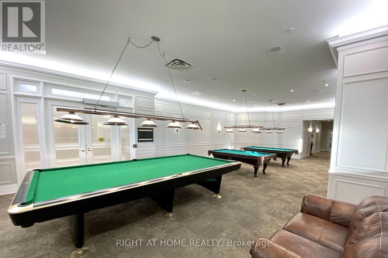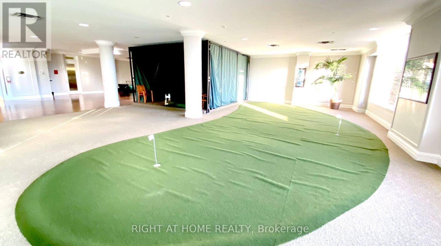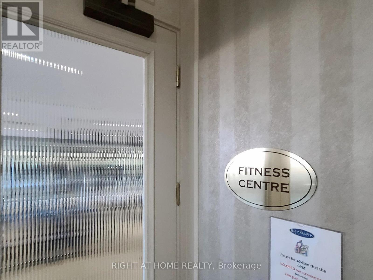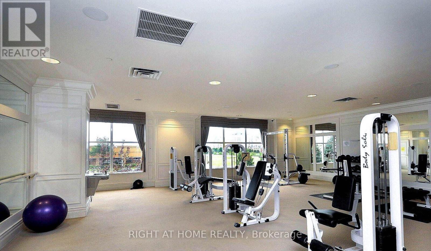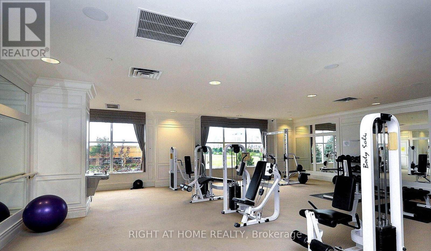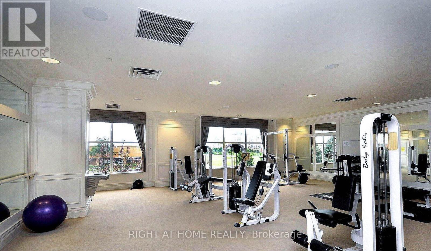$739,000Maintenance,
$958.79 Monthly
Maintenance,
$958.79 MonthlyFive-star living at Tridel Skymark at Luxury Signature Corner Executive Appx 1300 sqft unit, 2 Large Bedroom + Open concept Den + 2 Large parking, 1 Locker. 9Ft Smooth Ceiling, $$$ Spent in Upgrades that promise a revitalized and entirely new feel. Brand new kitchen with quartz countertop, backsplash, high gloss cabinets, double Sinks, Brand New ultra-modern Flooring throughout, Brand New LED lights, 2 Balconies ( BBQ Outlet in one Balcony) with Brand New Decorative tiles, Exclusive BBQ Terrace, Spectacular Views Of Central Mississauga, Toronto Skyline, and CN Tower. Recreational amenities include a 30,000 sq. ft rec center, bowling alley, 2 car wash bays, indoor heated pool, gym, library, billiards, golf center, outdoor tennis courts, squash courts, and meeting/party rooms. Private guest rooms are available for your friends/loved ones when they visit. Quick access to the Airport and Future LRT( Light Rail Transit) line. Close to Hwy 403, 401, 407, Square One Mall, Hospitals, and Schools. **** EXTRAS **** Explore the VR tour. Enjoy the all-inclusive maintenance fees with no additional charges. The master bedroom features 2 closets, one of which is a walk-in. All closets come equipped with built-in organizers. (id:47351)
Property Details
| MLS® Number | W8274616 |
| Property Type | Single Family |
| Community Name | Hurontario |
| Amenities Near By | Hospital, Public Transit, Schools |
| Features | Balcony |
| Parking Space Total | 2 |
| Pool Type | Indoor Pool |
| View Type | View |
Building
| Bathroom Total | 2 |
| Bedrooms Above Ground | 2 |
| Bedrooms Below Ground | 1 |
| Bedrooms Total | 3 |
| Amenities | Storage - Locker, Car Wash, Security/concierge, Sauna, Exercise Centre, Recreation Centre |
| Cooling Type | Central Air Conditioning |
| Exterior Finish | Concrete |
| Fireplace Present | Yes |
| Heating Fuel | Natural Gas |
| Heating Type | Forced Air |
| Type | Apartment |
Land
| Acreage | No |
| Land Amenities | Hospital, Public Transit, Schools |
Rooms
| Level | Type | Length | Width | Dimensions |
|---|---|---|---|---|
| Main Level | Living Room | 7.31 m | 3.65 m | 7.31 m x 3.65 m |
| Main Level | Dining Room | 7.31 m | 3.65 m | 7.31 m x 3.65 m |
| Main Level | Kitchen | 5.48 m | 2.74 m | 5.48 m x 2.74 m |
| Main Level | Den | 6.4 m | 3.65 m | 6.4 m x 3.65 m |
| Main Level | Primary Bedroom | 3.96 m | 3.65 m | 3.96 m x 3.65 m |
| Main Level | Bedroom 2 | 3.96 m | 3.05 m | 3.96 m x 3.05 m |
https://www.realtor.ca/real-estate/26807083/3014-25-kingsbridge-garden-circ-mississauga-hurontario
