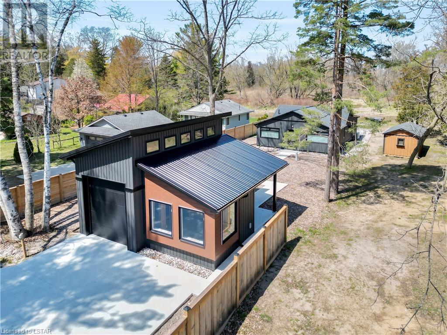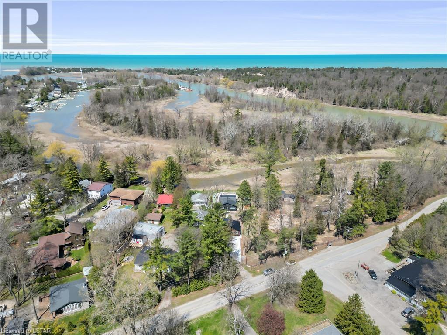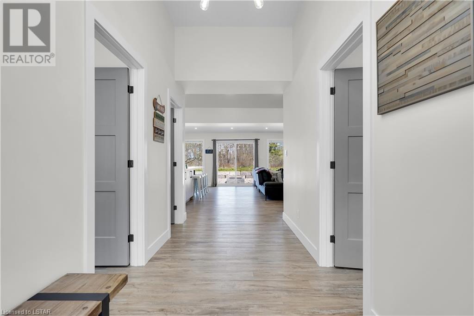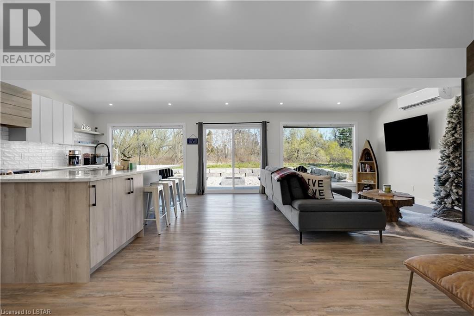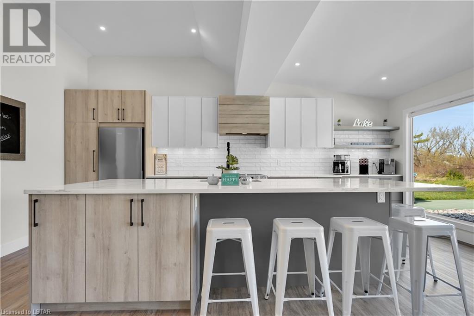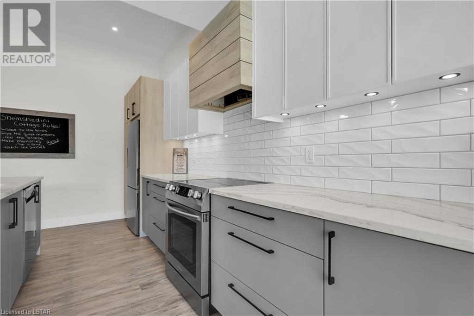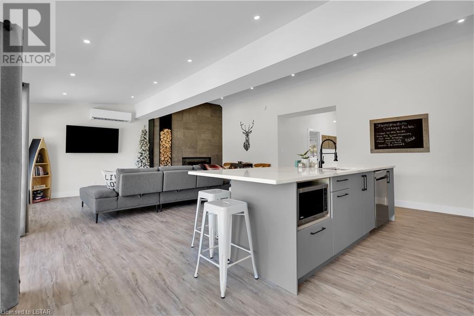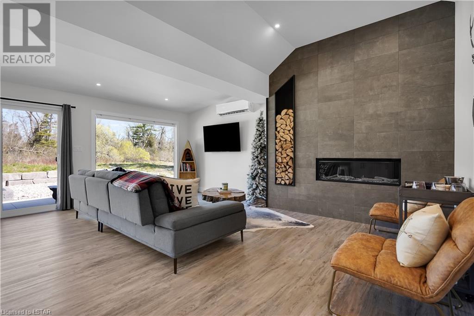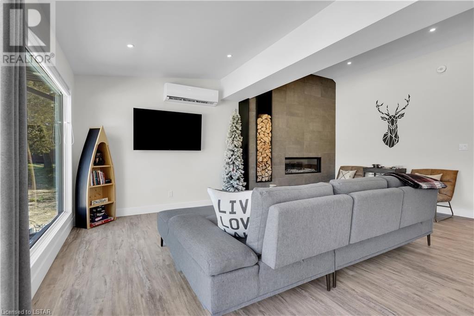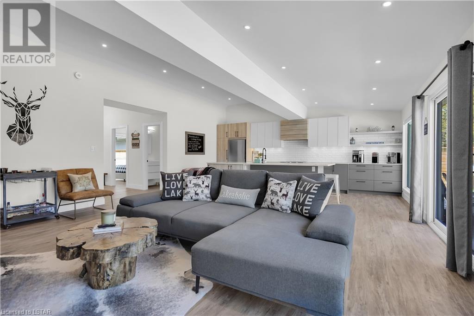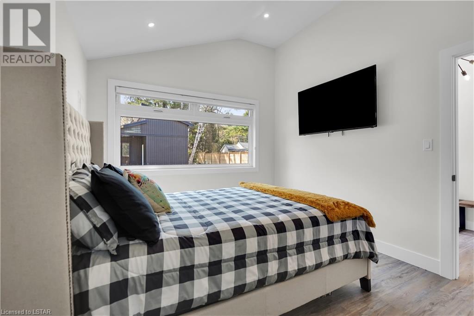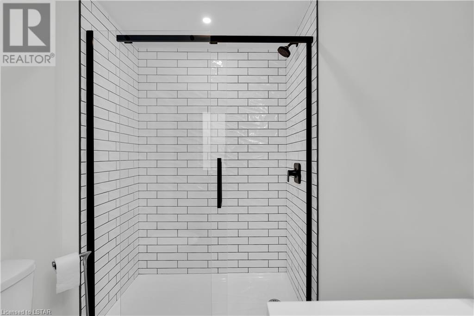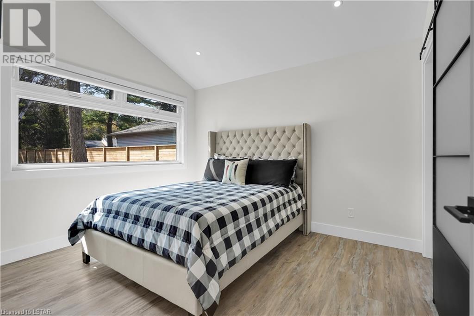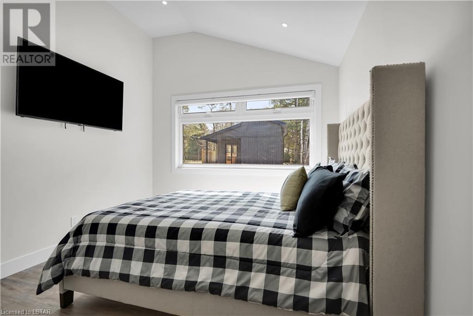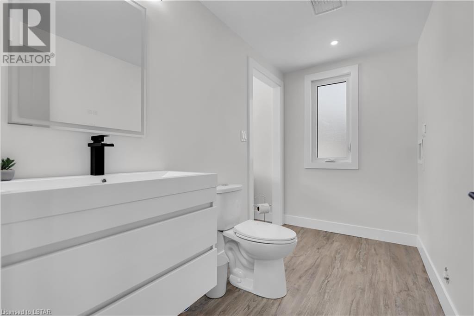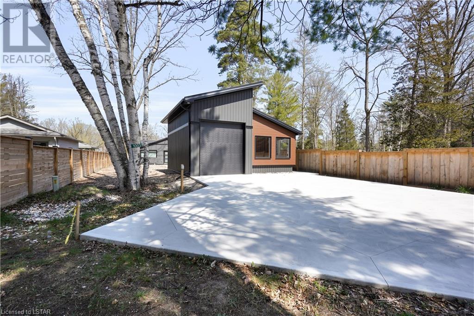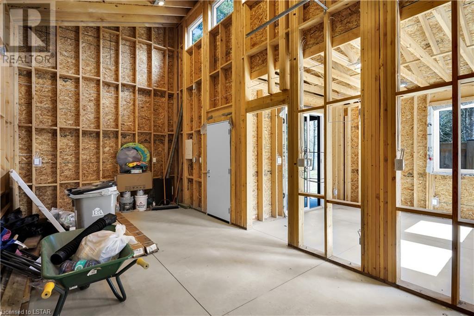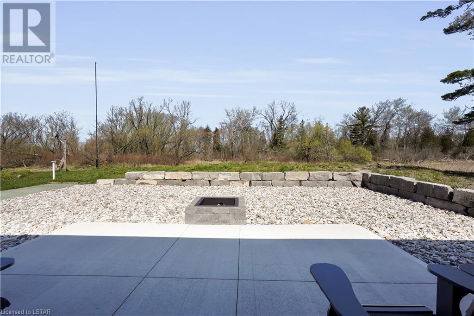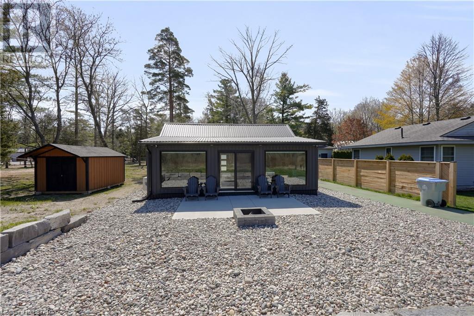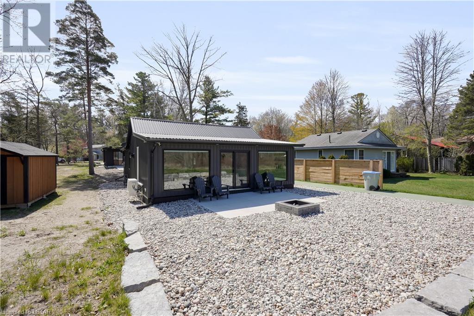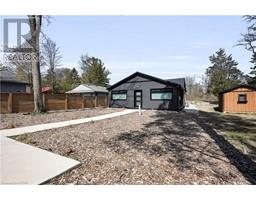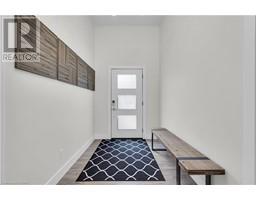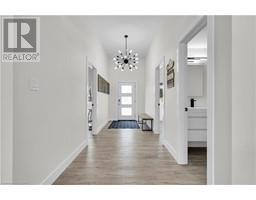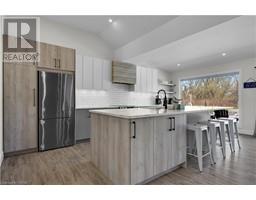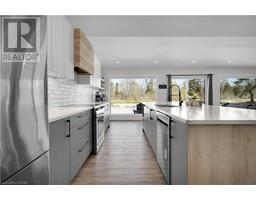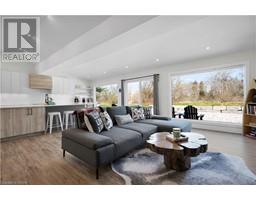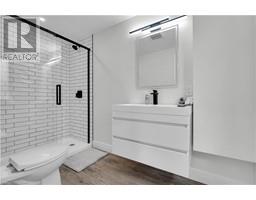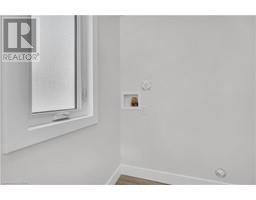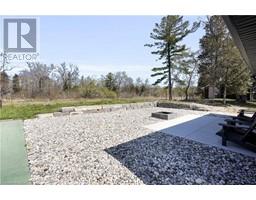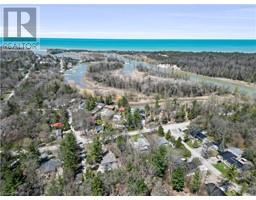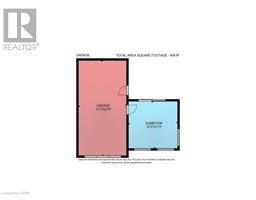2 Bedroom
2 Bathroom
1185
Bungalow
Fireplace
Wall Unit
Other
Landscaped
$699,900
Escape to a peaceful retreat in charming Port Franks. This newly constructed 2-bedroom, 2-bathroom contemporary getaway, complete with a detached garage and bonus room, sits on a spacious lot nestled against a tranquil waterway, offering an ideal setting for relaxation and quality time with loved ones. Embrace the serenity of nature and the expansive surroundings, enhanced by a large concrete parking pad for easy hosting. Follow the concrete path to the front entrance, where the interior welcomes with a calming view and consistent flooring throughout, complemented by neutral décor for instant tranquility. The stylish modern kitchen boasts high-end finishes, stainless steel appliances, and a generous island for culinary delights. Both bathrooms feature elegant appointments, while a gas fireplace and efficient heating system in the open living area ensure year-round comfort. With a steel roof, low-maintenance siding, and eco-friendly landscaping, this retreat promises years of stress-free enjoyment. Whether enjoying summer activities or winter adventures, there's no shortage of things to do nearby. Explore the nearby sandy beach, take a leisurely cruise through the waterway, or tee off at one of the area's premier golf courses. Grand Bend offers shopping and dining, while hiking trails, nature preserves, and tennis courts provide endless outdoor pursuits. This property has undergone a complete overhaul, including spray foam in crawlspace & walls, new plumbing, electrical, drywall, services, septic system, and a brand-new garage perfect for a hobbyist's haven. Located just under an hour's drive from London, this is the ultimate retreat for families seeking relaxation and recreation! (id:47351)
Property Details
|
MLS® Number
|
40577943 |
|
Property Type
|
Single Family |
|
Amenities Near By
|
Golf Nearby, Marina, Park |
|
Communication Type
|
High Speed Internet |
|
Community Features
|
Quiet Area |
|
Equipment Type
|
Water Heater |
|
Parking Space Total
|
3 |
|
Rental Equipment Type
|
Water Heater |
Building
|
Bathroom Total
|
2 |
|
Bedrooms Above Ground
|
2 |
|
Bedrooms Total
|
2 |
|
Appliances
|
Dishwasher, Refrigerator, Stove |
|
Architectural Style
|
Bungalow |
|
Basement Type
|
None |
|
Construction Style Attachment
|
Detached |
|
Cooling Type
|
Wall Unit |
|
Exterior Finish
|
Aluminum Siding, Vinyl Siding |
|
Fireplace Present
|
Yes |
|
Fireplace Total
|
1 |
|
Half Bath Total
|
1 |
|
Heating Type
|
Other |
|
Stories Total
|
1 |
|
Size Interior
|
1185 |
|
Type
|
House |
|
Utility Water
|
Municipal Water |
Parking
Land
|
Access Type
|
Road Access |
|
Acreage
|
No |
|
Land Amenities
|
Golf Nearby, Marina, Park |
|
Landscape Features
|
Landscaped |
|
Sewer
|
Septic System |
|
Size Frontage
|
58 Ft |
|
Size Total Text
|
Under 1/2 Acre |
|
Zoning Description
|
R5 |
Rooms
| Level |
Type |
Length |
Width |
Dimensions |
|
Main Level |
Full Bathroom |
|
|
Measurements not available |
|
Main Level |
2pc Bathroom |
|
|
Measurements not available |
|
Main Level |
Laundry Room |
|
|
10'7'' x 5'4'' |
|
Main Level |
Eat In Kitchen |
|
|
10'11'' x 20'1'' |
|
Main Level |
Family Room |
|
|
17'5'' x 20'11'' |
|
Main Level |
Bedroom |
|
|
10'7'' x 11'8'' |
|
Main Level |
Primary Bedroom |
|
|
10'6'' x 11'11'' |
|
Main Level |
Foyer |
|
|
6'5'' x 11'8'' |
Utilities
|
Cable
|
Available |
|
Electricity
|
Available |
|
Natural Gas
|
Available |
|
Telephone
|
Available |
https://www.realtor.ca/real-estate/26806447/10031-nipigon-street-port-franks
