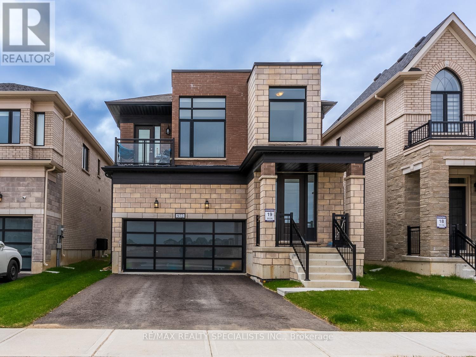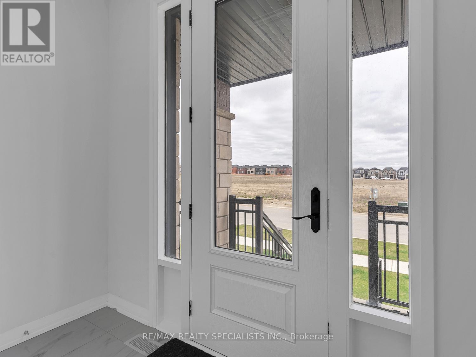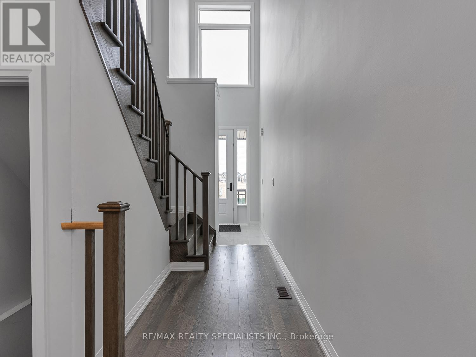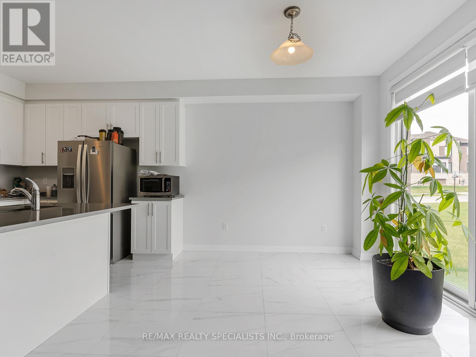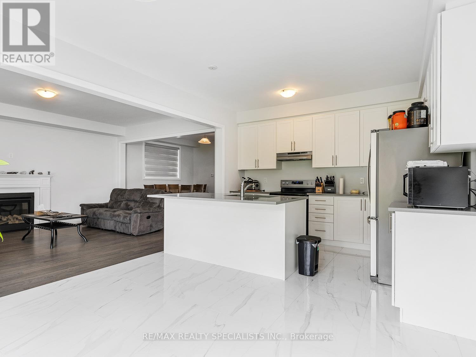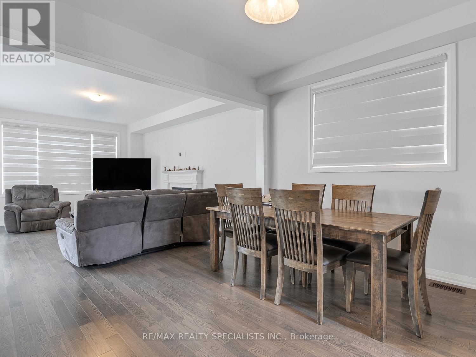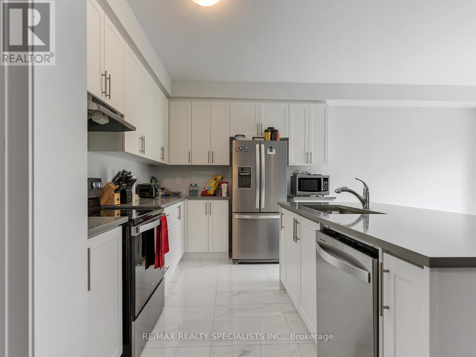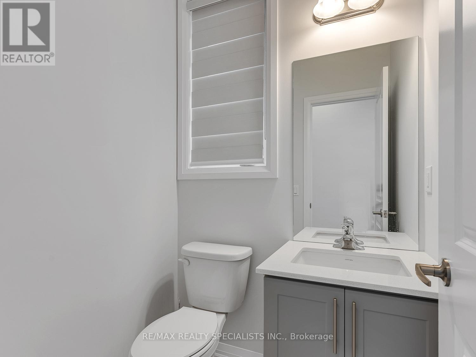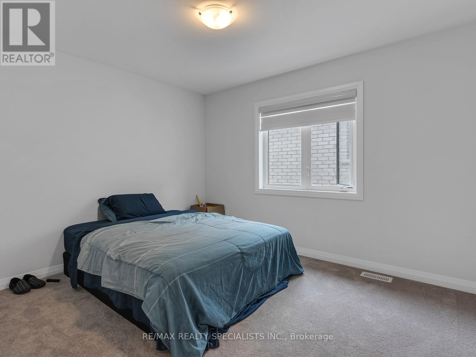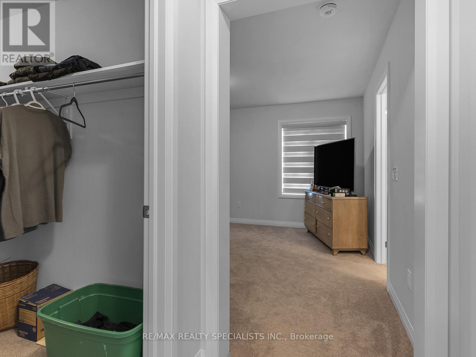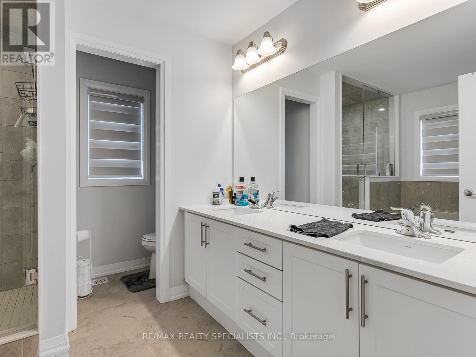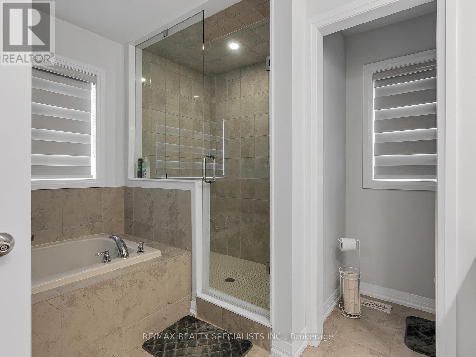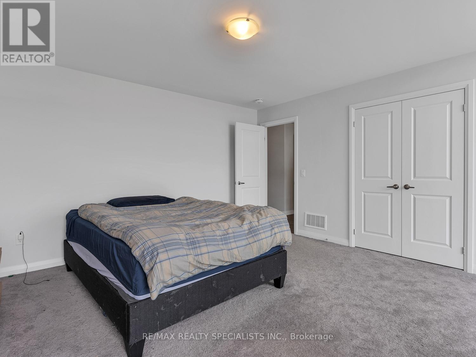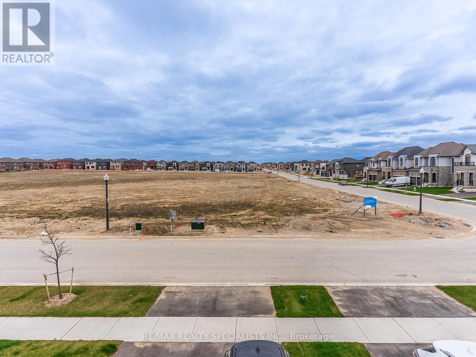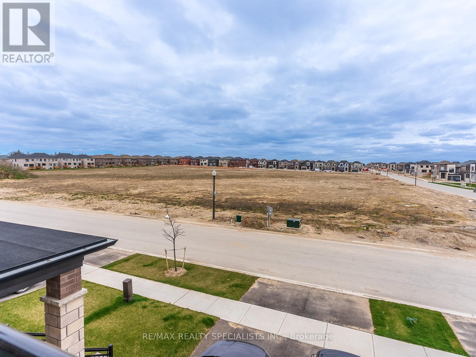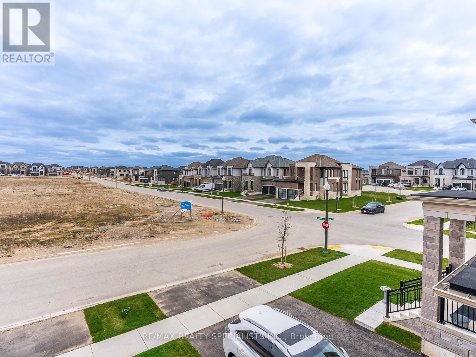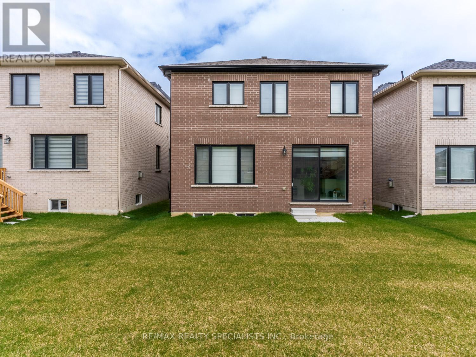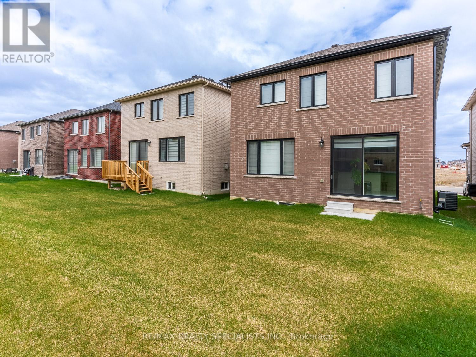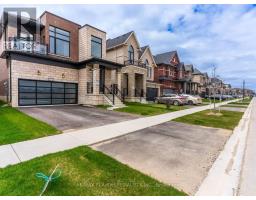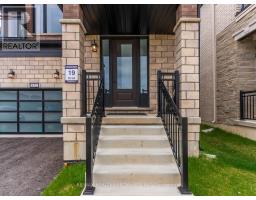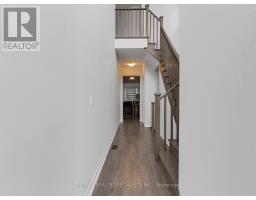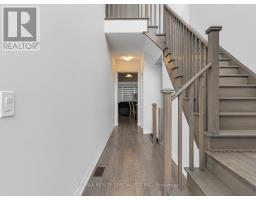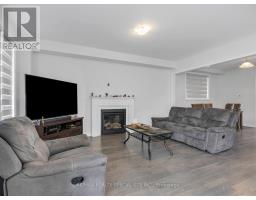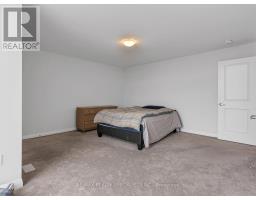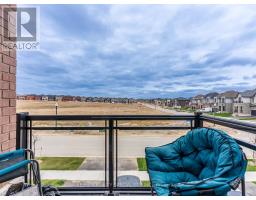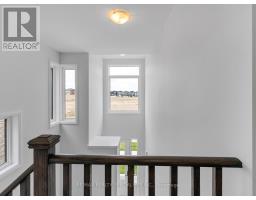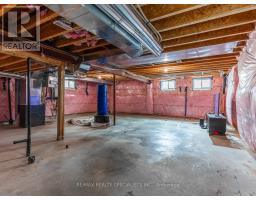4 Bedroom
3 Bathroom
Fireplace
Central Air Conditioning
Forced Air
$899,000
Stepping inside, the home unfolds into approximately 2000-2500 square feet of meticulously crafted living space. $60k Upgrads added by the seller. Nine thoughtfully appointed rooms, including four bedrooms and three bathrooms on the second level, a main-level bathroom, and an additional bathroom in the basement, provide both luxury and practicality.Designed with a keen eye for both comfort and aesthetics, the interior showcases carpet-free flooring throughout, enhancing the sense of spaciousness and modernity. A central fireplace adds warmth and charm, while central air conditioning ensures year-round comfort regardless of the season. For added convenience, laundry facilities are conveniently situated on the main level, streamlining daily routines with ease. (id:47351)
Property Details
|
MLS® Number
|
X8274756 |
|
Property Type
|
Single Family |
|
Parking Space Total
|
3 |
Building
|
Bathroom Total
|
3 |
|
Bedrooms Above Ground
|
4 |
|
Bedrooms Total
|
4 |
|
Basement Development
|
Unfinished |
|
Basement Type
|
N/a (unfinished) |
|
Construction Style Attachment
|
Detached |
|
Cooling Type
|
Central Air Conditioning |
|
Exterior Finish
|
Brick |
|
Fireplace Present
|
Yes |
|
Heating Fuel
|
Natural Gas |
|
Heating Type
|
Forced Air |
|
Stories Total
|
2 |
|
Type
|
House |
Parking
Land
|
Acreage
|
No |
|
Size Irregular
|
36.09 X 108.92 Ft |
|
Size Total Text
|
36.09 X 108.92 Ft |
Rooms
| Level |
Type |
Length |
Width |
Dimensions |
|
Second Level |
Primary Bedroom |
4.28 m |
3.64 m |
4.28 m x 3.64 m |
|
Second Level |
Bedroom 2 |
3.52 m |
3.01 m |
3.52 m x 3.01 m |
|
Second Level |
Bedroom 3 |
3.1 m |
3.64 m |
3.1 m x 3.64 m |
|
Second Level |
Bedroom 4 |
4.48 m |
4.12 m |
4.48 m x 4.12 m |
|
Main Level |
Dining Room |
3.94 m |
3.33 m |
3.94 m x 3.33 m |
|
Main Level |
Great Room |
3.94 m |
5.15 m |
3.94 m x 5.15 m |
|
Main Level |
Kitchen |
3.78 m |
2.85 m |
3.78 m x 2.85 m |
|
Main Level |
Eating Area |
3.82 m |
3.03 m |
3.82 m x 3.03 m |
https://www.realtor.ca/real-estate/26808166/972-sobeski-ave-woodstock
