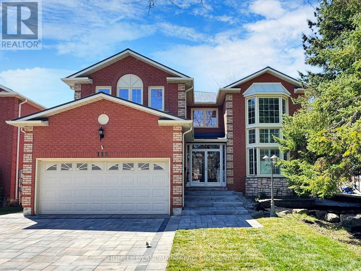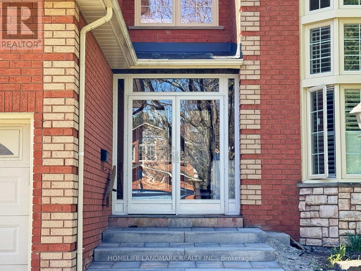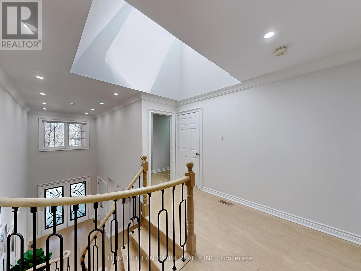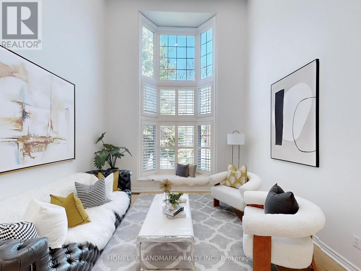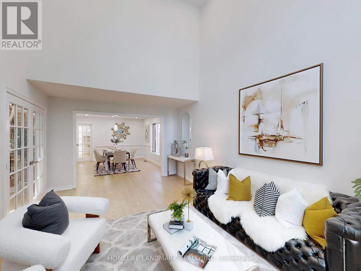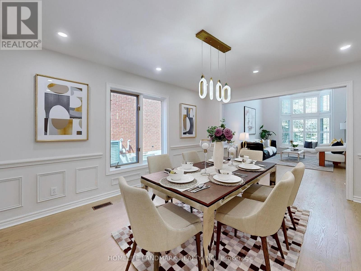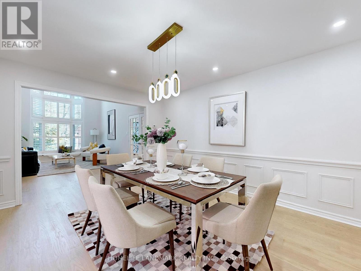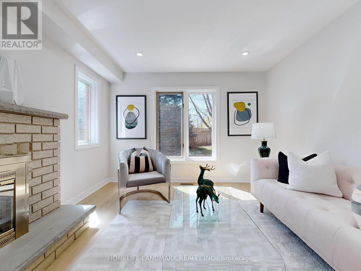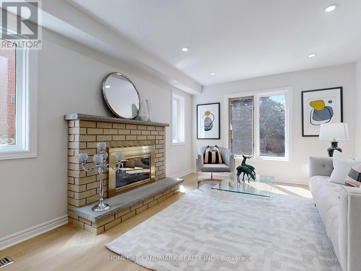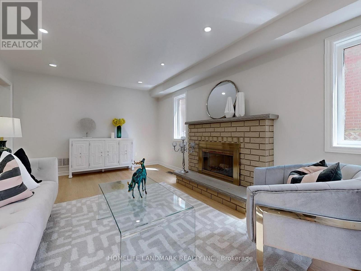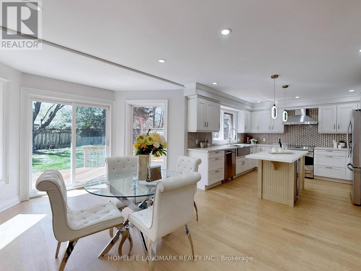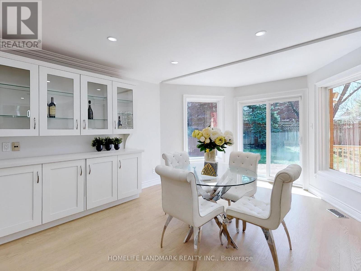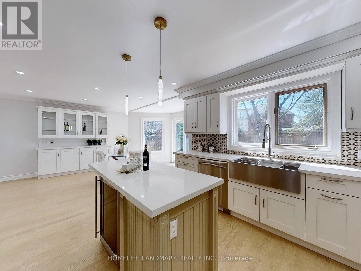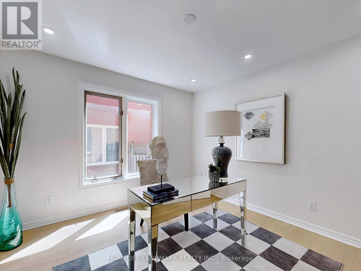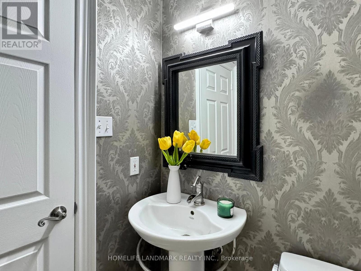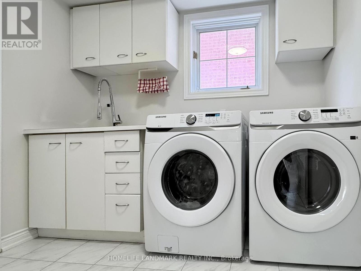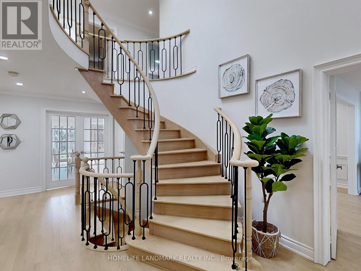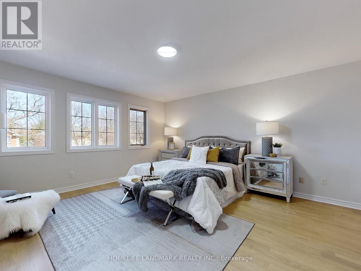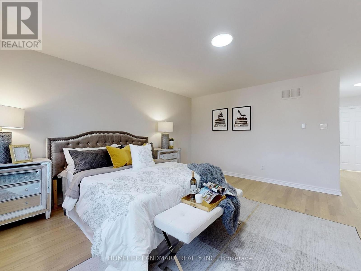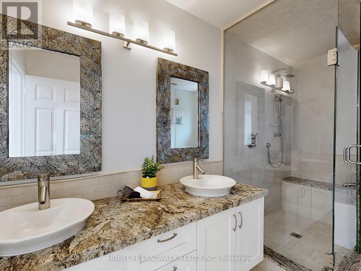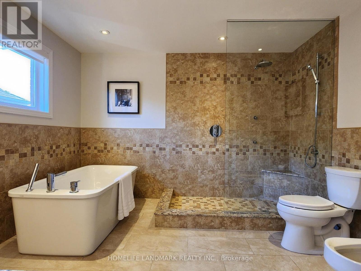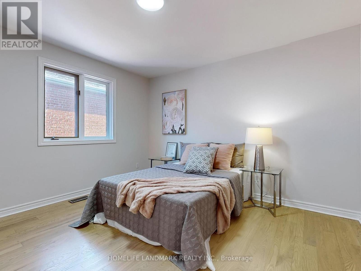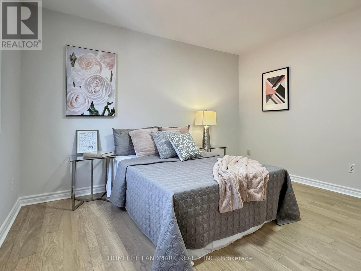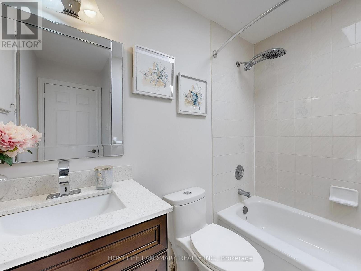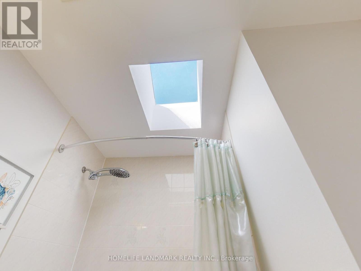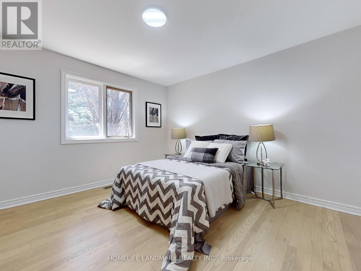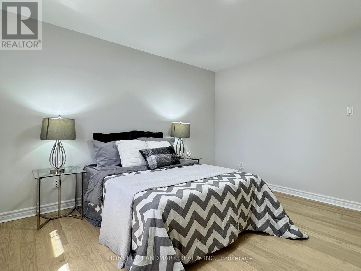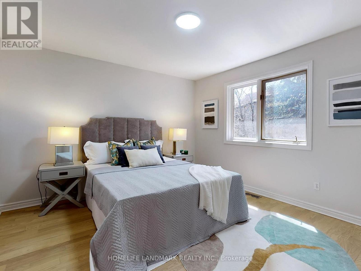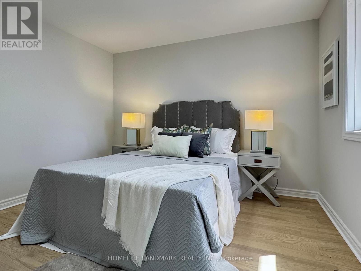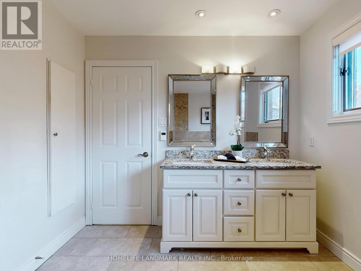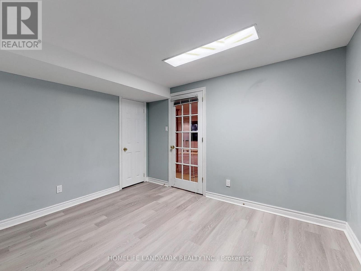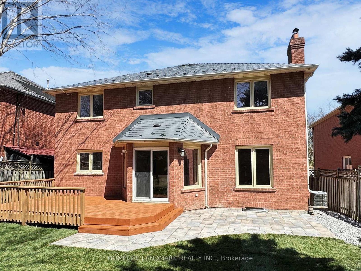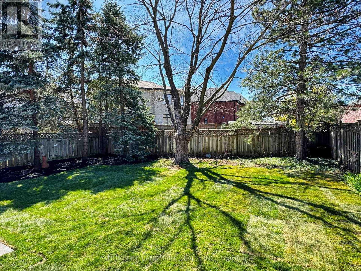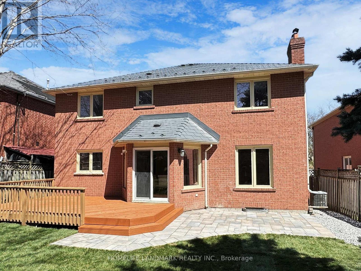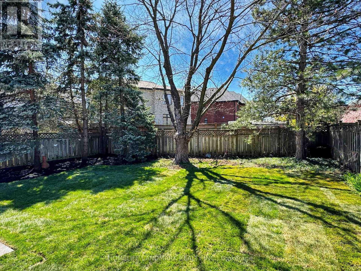5 Bedroom
5 Bathroom
Fireplace
Central Air Conditioning
Forced Air
$1,988,000
Absolutely Gorgeous Home! At Prestigious Heart Of Unionville. 51'X142' Huge Premium Lot. 3,573 Sqft (per Mpac) Above Ground Plus Finished Basement. 4 Bedrooms, 2 Ensuites & 5 Washrooms. Main Floor Office. Great Layout. Very Bright & Spacious. Grand Foyer Open To Above. 9' Ceiling Main Floor. 17' Living Room Cathedral Ceiling W/2-Storey Bay Window. Spectacular Skylight. $$$ Spent From Top To Bottom Renovations. Hardwood Floor & Pot Lights Throughout. Smooth Ceiling Both 1st & 2nd Floor. New Kitchen W/Central Island, Quartz Counter Top, Backsplash, New S/S Appliances. Large Master Bedroom W/His & Hers walk In Closet, 6Pc Upgraded Bathroom W/Heated Floor. New Painting. New LED Lights. Finished Basement W/5th Bedroom & Spacious Recreation Room & Wet Bar & Home Theater. New Furnace(2023). New Interlock Driveway & Landscaping. Inground Sprinkler System. Oversized Deck. Maintenance Free Metal Roof. Walk To Top Ranking Schools: Parkview PS & Unionville HS. Steps To Parks, Main Street, Toogood Pond, Trails. Mins To Public Transit, Community Centre, Shops & Hwy 404/407. **** EXTRAS **** S/S Fridge(2024), Stove, Washer(2020), Dryer(2024), Wine Fridge, Basement Fridge, Basement Freezer (as is), All Elfs, California Shutters. New Zebra Blinds Will Be Installed. (id:47351)
Open House
This property has open houses!
Starts at:
2:00 pm
Ends at:
4:00 pm
Property Details
|
MLS® Number
|
N8273372 |
|
Property Type
|
Single Family |
|
Community Name
|
Unionville |
|
Parking Space Total
|
6 |
Building
|
Bathroom Total
|
5 |
|
Bedrooms Above Ground
|
4 |
|
Bedrooms Below Ground
|
1 |
|
Bedrooms Total
|
5 |
|
Basement Development
|
Finished |
|
Basement Type
|
N/a (finished) |
|
Construction Style Attachment
|
Detached |
|
Cooling Type
|
Central Air Conditioning |
|
Exterior Finish
|
Brick, Stone |
|
Fireplace Present
|
Yes |
|
Heating Fuel
|
Natural Gas |
|
Heating Type
|
Forced Air |
|
Stories Total
|
2 |
|
Type
|
House |
Parking
Land
|
Acreage
|
No |
|
Size Irregular
|
51.18 X 141.92 Ft ; Irregular |
|
Size Total Text
|
51.18 X 141.92 Ft ; Irregular |
Rooms
| Level |
Type |
Length |
Width |
Dimensions |
|
Second Level |
Primary Bedroom |
4.7 m |
4.88 m |
4.7 m x 4.88 m |
|
Second Level |
Bedroom 2 |
3.66 m |
3.2 m |
3.66 m x 3.2 m |
|
Second Level |
Bedroom 3 |
3.76 m |
3.89 m |
3.76 m x 3.89 m |
|
Second Level |
Bedroom 4 |
3.96 m |
3.66 m |
3.96 m x 3.66 m |
|
Basement |
Bedroom 5 |
3.8 m |
3.8 m |
3.8 m x 3.8 m |
|
Basement |
Recreational, Games Room |
9.8 m |
7 m |
9.8 m x 7 m |
|
Main Level |
Living Room |
3.66 m |
5.49 m |
3.66 m x 5.49 m |
|
Main Level |
Dining Room |
3.66 m |
4.57 m |
3.66 m x 4.57 m |
|
Main Level |
Family Room |
3.56 m |
5.49 m |
3.56 m x 5.49 m |
|
Main Level |
Kitchen |
3.51 m |
3.71 m |
3.51 m x 3.71 m |
|
Main Level |
Office |
3.56 m |
3.35 m |
3.56 m x 3.35 m |
https://www.realtor.ca/real-estate/26805912/112-fitzgerald-ave-markham-unionville
