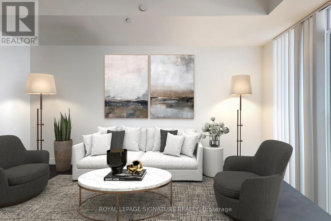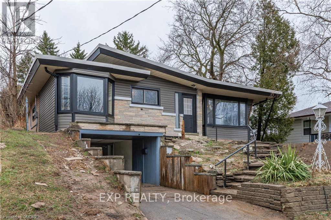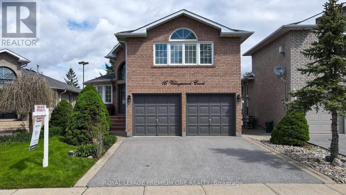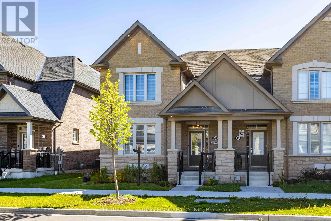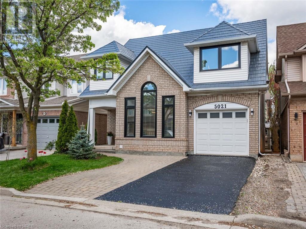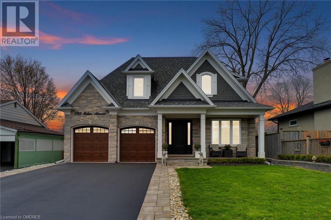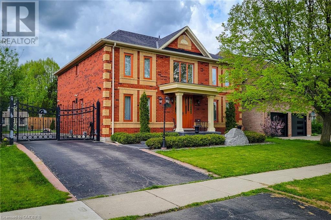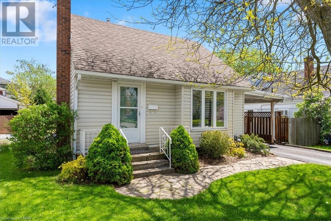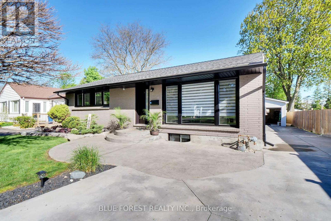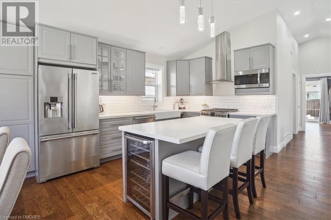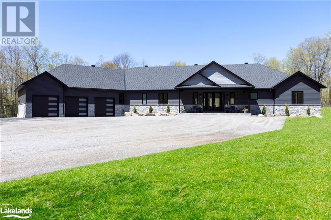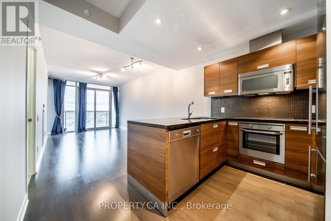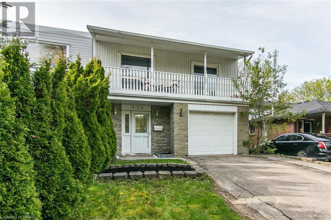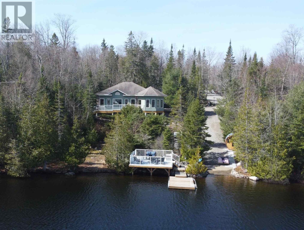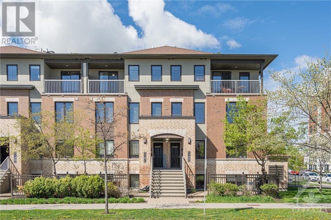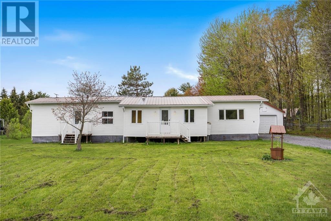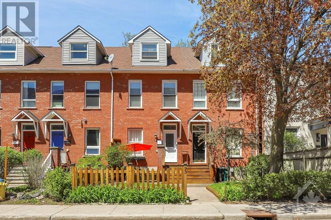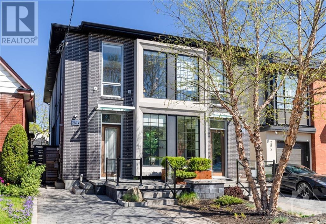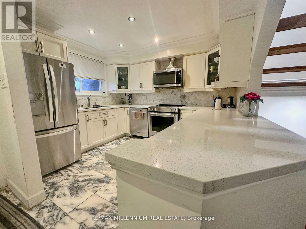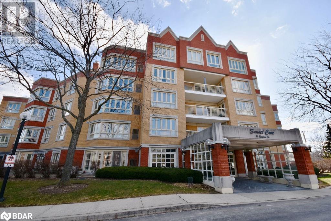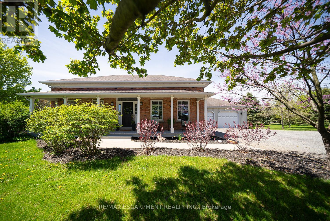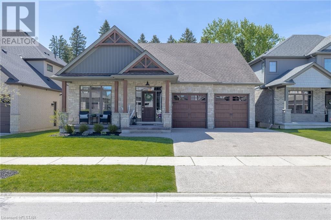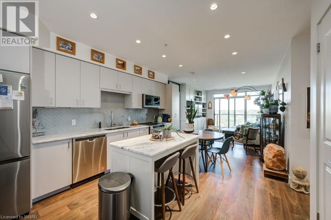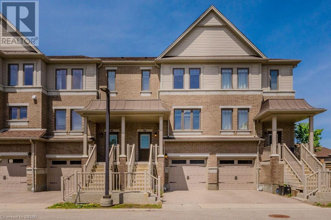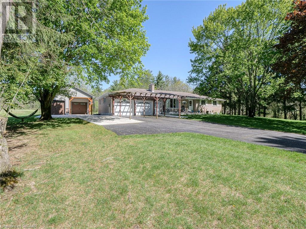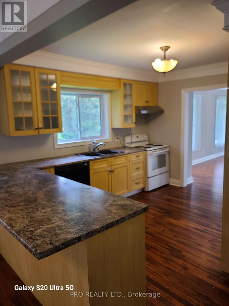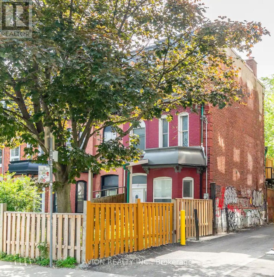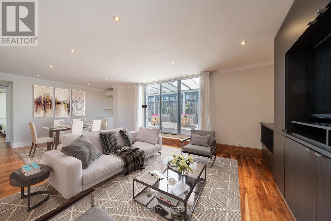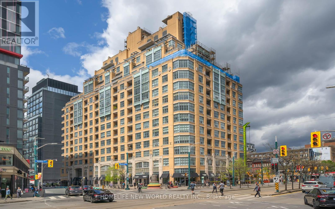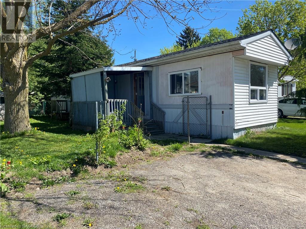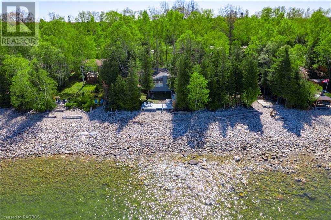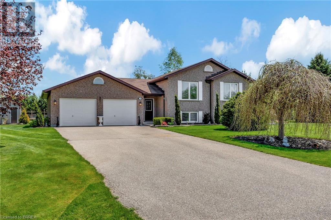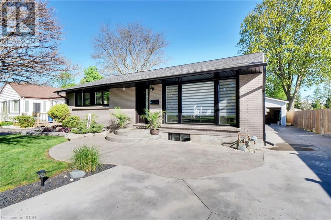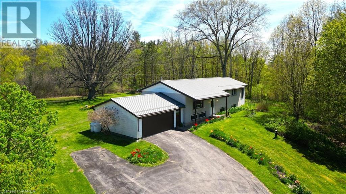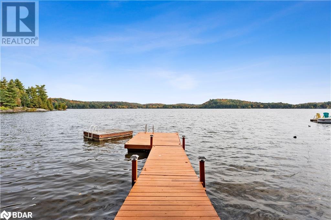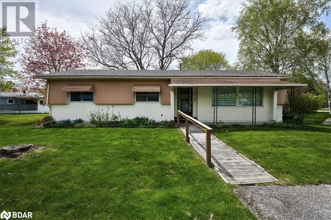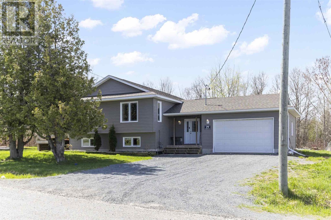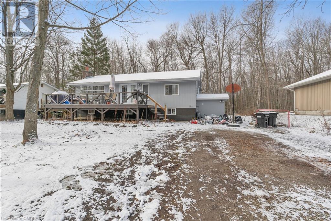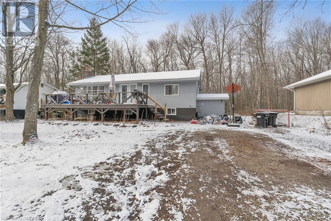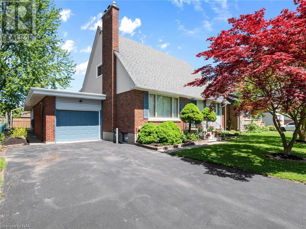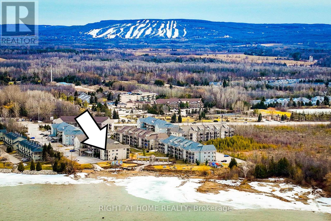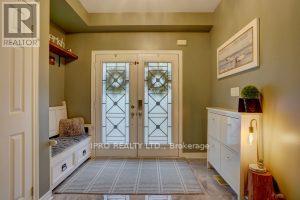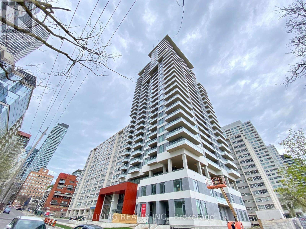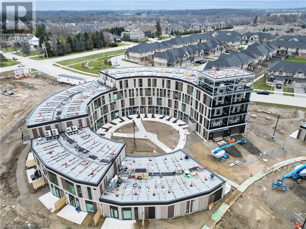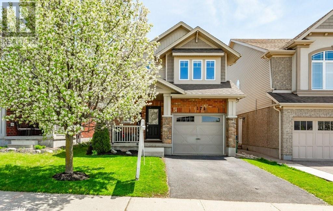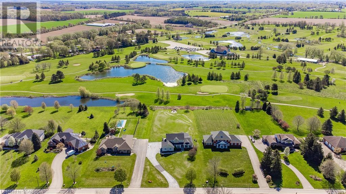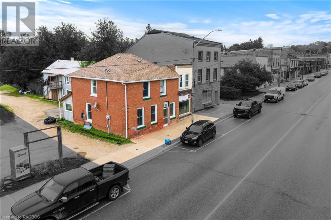#520 -501 St Clair Ave W
Toronto, Ontario
Welcome to ""The Rise"" a stunning open-concept suite that masterfully blends luxury with practical living. This one-bedroom plus living room unit is bathed in natural light and boasts 9-foot ceilings and hardwood floors throughout. Step out onto your private terrace, complete with a gas BBQ hookup, and enjoy breathtaking western views of the city skyline. Located just minutes from the prestigious Casa Loma and Forest Hill Village, ""The Rise"" positions you perfectly to take advantage of upscale shops, exquisite dining options, and essential grocery stores all within walking distance. With public transportation, lush parks, and vibrant entertainment options at your doorstep, this unit is a rare find in one of the city's most sought-after neighborhoods. Discover your next home at ""The Rise"" before it's off the market! **** EXTRAS **** Gourmet European Kitchen With Quartz Countertops, Custom Backsplash, Centre Island, Built-In(Panelled Fridge, Oven, Gas Cooktop, Dishwasher, Microwave Hood Fan), Washer &Dryer. Window Coverings**Convenient Location-Steps To Subway Station! (id:47351)
60 Cedar Sites Rd
Nolalu, Ontario
Are you tired of this cruel, cruel world and want to retreat to your own slice of heaven? We got you, fam! Beautiful view of Bluffs Silver Mountain, 135 acres in an unorganized area, open concept love nest with woodstove, prepped 3 PC bathroom, metal roof, fully insulated, gravel pit, solar panels with four batteries, dug well, beaver pond, cedar (ready to chop!), two creeks, 10 acres across the road (possible severance). Gorgeous views all around you! This is the property that YOU have been waiting for! Set your sights on Cedar Sites! (id:47351)
486 Karn St
Kitchener, Ontario
Whether you're a growing family, an investor seeking an income-generating property, or in search of a mortgage-savvy solution, this residence caters to your every need. It offers convenient access to public transit, major grocery outlets, and the expressway. The upper level comprises 4 bedrooms, a 4-piece bath, a 3-piece bath, and a kitchen poised for further enhancements. The lower level presents 2 bedrooms and another 3-piece bathroom. Noteworthy features include separate hydro meters, 2 BONUS rooms off the carport, primed for conversion into additional bedrooms, and a private entrance for the basement unit. Don't let this exceptional opportunity pass you by! Property is being sold as is. This a LEGAL duplex. Vacant possession on closing. The backyard did have a pool that was filled by the previous owner. (id:47351)
16 Villagewood Crt
Vaughan, Ontario
WELCOME TO 16 VILLAGEWOOD COURT LOCATED ON QUIET CUL-DE-SAC IN THE SOUGHT AFTER AREA OF WEST WOODBRIDGE. THIS BEAUTIFUL HOME FEATURES 3 BEDROOM WITH ENSUITE, 2+1 BATHS WITH A LARGE DRIVEWAY LANDSCAPED AND MANICURED BACKYARD AND A FINISHED BASEMENT. MAIN FLOOR FEATURES CERAMIC TILE AND WOOD FLOORING, POTLIGHTS, LIVING AND DINING ROOM, STUDY, 3 PC BATH, FIREPLACE AND EAT IN KITCHEN WITH WALK-OUT TO THE SIDE ENTRANCE. BASEMENT FEATURES LARGE KITCHEN INCLUDING FRIDGE AND STOVE AND RECREATION ROOM. BACKYARD FEATURES PROFESSIONALLY INSTALLED PATIO STONES WITH ENCLOSED FENCE FOR PRIVACY. FAMILY FRIENDLY AND PERFECT FOR ENTERTAINING. CLOSE TO ALL AMENITIES, PARKS, SCHOOLS, SHOPPING AND MORE. **** EXTRAS **** Includes All Elfs, Window Coverings, S/S Appl, Fridge, Stove, Dishwasher, Microwave, Washer, Dryer, Cac, Gdo, Monitored Alarm System, Stunning Family Rm Loft, Prof Finished Basement, basement fridge & stove, Side Door Entrance. (id:47351)
41 Hornchurch St
Whitby, Ontario
Impeccably crafted, this three-year-old Brandy home by Tribute boasts a plethora of stunning upgrades. With a double-car garage, this unique bungaloft corner unit townhome offers unparalleled charm. Enhanced with larger egress windows in the basement, the home is flooded with natural light. The fully upgraded kitchen features top-of-the-line appliances, quartz countertops, and sleek lighting. From baseboards to door frames, every detail has been meticulously attended to. Enjoy hardwood flooring throughout, complemented by smooth ceilings on both the main and second floors. The third bedroom has been converted into a spacious family room, adding versatility to the layout. Conveniently located near amenities, highways, and transit, this home presents an irresistible opportunity to indulge in luxurious living. **** EXTRAS **** This Williamsburg gem boasts state-of-the-art appliances, rough gas line connections, and a basement with a three-piece rough-in. Enjoy a frameless glass shower and over $125,000 in upgrades. Just move in and make it yours! (id:47351)
5021 Bunton Crescent
Burlington, Ontario
Located in family friendly Orchard, this beautiful 4 bedroom, 3.5 bathroom home has everything you could want! The functional layout ft. a separate living, dining & family room is perfect for both everyday living & entertaining. Many oversized windows ('24) allow for ample natural light. The kitchen features elegant white cabinets, quartz counters & backsplash & brand new s/s appliances! The family room is grand due to its vaulted ceilings (11.5 ft) & palladian window. 3 bedrooms upstairs are all spacious allowing for multiple uses. The primary bedroom includes a 4pc. ensuite (incl. laundry) & a massive walk-in closet. No carpet throughout & oak stairs! The in-law suite is perfect for multi-generational living & includes a separate entrance, bedroom, 3 pc. washroom, kitchen, & its own laundry! The new patio doors open to a large composite wood deck in the serene backyard. Amazing school district with great access to parks, highways, and the GO! See attachment for full list of features. (id:47351)
298 Felan Avenue
Oakville, Ontario
Discover the pinnacle of luxury in this exquisite custom built 4+1 bedroom, 5 bathroom home, nestled in the charming and highly desirable neighbourhood of Kerr Village. Designed with the finest exterior and interior finishes. Superior craftsmanship and impeccable details throughout with emphasis on high end finishes. Will take your breath away from the moment you enter the 20’ open foyer. Spectacular open concept main level W/10’ft ceilings, upper and lower levels 9’ft ceilings. This home was built with expansive windows to flood the home with natural light. The main floor features a fluid layout, perfect for entertaining and everyday living. Entertain your family and friends in the open concept family room with soaring 20’ ceilings, floor to ceiling fireplace. Gourmet kitchen with 2 ovens, and massive kitchen island that seats 6. Convenient butler servery that leads to the dining room with an impressively stunning & elegant plaster waffle ceiling. Primary bedroom on main floor features 11’ cove ceiling, spa-like ensuite with soaking tub and separate shower, and custom closet. 3 additional bedrooms and laundry closet on upper level. Main floor office with custom built-ins for plenty of storage. Mud room with custom built ins, washer and dryer. Oversize French doors lead to the backyard flagstone patio. 2 car garage, 4 car driveway. Just steps away from shops, restaurants, the tranquil Lake Ontario, scenic parks, and the dynamic downtown Oakville. With proximity to the Go station and major highways. This home is a perfect blend of style, comfort, and convenience, designed to meet the highest standards of luxurious living. A true gem in Oakville, it promises an unmatched lifestyle for its new owners. (id:47351)
40 Meadowlands Boulevard
Ancaster, Ontario
Welcome to this incredible 4,399 sq ft showstopper in Ancaster! Rare, hidden 2-car garage with inside entry! Lovingly renovated with every detail thoughtfully considered, this beauty checks every box. The home welcomes you with gleaming hardwood floors on the main and second level. Next you are greeted by a top-of-the-line custom gourmet kitchen including a giant 10’ island with gleaming white quartz countertops, solid wood organizers and dividers dovetail design, magic corner, coffee station, and a huge pantry with pullout drawers. All of this surrounded by stunning high-end appliances like the Sub Zero fridge and wine fridge, Miele dishwasher, Dacor gas stove and custom-designed range hood, and a custom designed sitting area w/bench. The sprawling living room and separate dining room are perfect for large gatherings, with the main floor completed by a separate office and laundry area. The second floor brings another 4 spacious bedrooms, with the master featuring a 5pc ensuite with soaker tub, extra-large glass shower, custom-built walk-in closet to keep all your items organized, and another 4pc guest bathroom to ensure the kids have their own space. But that’s not all! The fully finished basement features large family room with 3-way gas fireplace, granite circular wet bar, cozy entertainment area with projector, built-in speakers, 3 pc bath, and a 5th bedroom for your guests or as an in-law suite, and a cold room. EV charging outlet in the garage! Conveniently located in the heart of Meadowlands, walking distance to schools, public transit, shopping, parks, easy access to QEW. Incredible family home just waiting to meet its new family! Upgrades: German style windows and doors, oak staircase, engineered hardwood on main and 2nd floor, custom closets, wainscoting, insulated attic, fully landscaped front and back, large cement patio in the backyard and many more. Garage in the backyard with separate entrance, surveillance cameras, natural gas line for barbecue. (id:47351)
62 Whyte Avenue N
Thorold, Ontario
Welcome to 62 Whyte Ave North. This move-in ready 1.5 storey, 2 plus 1 bedroom, 2 bath home is conveniently located in a family friendly neighbourhood close to schools, parks, downtown Thorold, major shopping, Brock University and highway access. Step through the front door and immediately feel at home. Large windows with new California shutters allow for plenty of natural light, fresh paint, new flooring and updated finishes throughout all add to the bright and airy feeling of this cozy home. The main floor layout flows nicely between the living room, eat in kitchen with updated appliances, and separate dining room that can be easily converted to a main floor bedroom. Just down the hall is an updated 3 piece bathroom with walk in shower, and large bonus sunroom overlooking the beautiful backyard (can be converted to all season use). Step outside the sunroom onto your brand new composite deck. The perfect place to BBQ or access your large fenced yard with loads of outdoor storage and beautiful curving gardens that are just waiting for your personal touch. Back inside, head up the newly carpeted stairs to find a linen closet and 2 bedrooms with built in closets. The basement was completely redone in 2022 to include a bedroom, large rec room, spacious 3 piece bathroom and laundry room. Other major updates done in 2022 include wiring, plumbing, furnace, air conditioner, hot water tank (owned), washer and dryer. Book your showing today and fall in love with your new home. (id:47351)
1882 Churchill Ave
London, Ontario
Dream home for either the downsizer who is accustomed to all the extras or the first time buyer with an extensive wish list. Lovely all brick one floor home in Argyle with all the extras on your list including an oversized garage/shop, a shed, a good sized and fully fenced rear yard (except across the drive), stamped concrete drive and patio area, gazebo and hot tub. This lovely home has a spacious sun-lit living room that is adjacent but open to the dining room with patio doors overlooking the lush and private rear yard. The kitchen is compact but highly functional with gas stove, deep double sink and tile backsplash and is right next to the spacious and designated dining room. The primary bedroom is super-sized (it used to be 2 bedrooms) and there is a spa-like bathroom. The lower level has been fully finished with a GIANT recroom, extra bedroom, laundry area and 3 pc bath. (id:47351)
715 Drury Lane
Burlington, Ontario
Welcome to 715 Drury Lane, nestled in the heart of downtown Burlington, where luxury living meets urban convenience. This fully turnkey residence boasts your very own private oasis, meticulously updated from top to bottom, leaving no detail untouched. Upon arrival, you'll appreciate the convenience of ample parking with space for up to 10 cars, a rare find in this coveted location. Step inside to discover a modern sanctuary offering four bedrooms and two bathrooms, providing ample space for comfortable living. The heart of this home lies in its stunning kitchen, where sleek quartz countertops, a large island, and cathedral-style ceilings create an inviting atmosphere for both cooking and entertaining. Every aspect has been carefully considered for both style and functionality. Step outside and discover your own slice of paradise, complete with a refreshing pool and charming cabana, perfect for soaking up the sun or hosting gatherings with friends and family. Notable updates include a furnace (2016), AC unit (2017), roof (2017), and an owned hot water tank (2017), providing peace of mind and efficiency for years to come. With its ideal blend of modern luxury and timeless charm, 715 Drury Lane epitomizes turnkey living at its finest. Don't miss your opportunity to call this stunning property home. Schedule your private tour today. (id:47351)
1250 Old Parry Sound Road
Utterson, Ontario
Luxury living with ultimate privacy! This 3500sq ft bungalow was completed in 2022 and sits on 10 ACRES! Featuring a beautiful great room with vaulted ceilings and a custom fireplace abutted by a row of 6x6 windows for natural light. The gourmet kitchen is built for gatherings with a 10ft island, quartz countertops, stainless steel appliances and custom wood shelving. The formal dining room is great for entertaining. With 4 bedrooms and 3 full bathrooms, privacy is ensured with separate principal and guest wings. This allows for in-law accommodation or work from home potential. The master suite features large walk in his and hers closets with a cozy sitting area. The ensuite bathroom is a spa-like retreat with a deep soaker tub, programmable heated floors, a double quartz vanity and walk in shower. Embrace the outdoors with covered front and rear porches while a spacious 3 car garage and ample parking allows plenty of room for all of your recreational needs. The laundry room and mud room provide additional storage. The property boasts 400AMP service with the option to add a secondary dwelling. The full basement with almost 9ft ceilings and 6ftx4ft windows awaits your personal touch. Exterior features include pot lights, vinyl siding, stone skirting and a beautiful double front door with full glass and side lights. Located MINUTES from Diamond in the Rough Golf Course, a public boat launch and Skeleton Marina. The charming towns of Bracebridge, Huntsville, Rosseau and Port Sydney are nearby offering lakes, beaches, farmers markets and shopping. (id:47351)
#1215 -88 Park Lawn Rd
Toronto, Ontario
Welcome to Humber Bay Shores! 1+ Den Unit with a Fantastic Layout, Bright Open Concept Space and aLarge Balcony with Unobstructed View. Master Bedroom Features a Walk In Closet and Floor to CeilingWindows Throughout! Den is a Perfect Size for Home Office. Steps to the Lake and Mins to Downtown.Perfectly Situated w/ Access to the QEW, Public Transit, Groceries, Pharmacy, Restaurants, LCBO +Superb Building Amenities! **** EXTRAS **** Stainless Steel Fridge, Stainless Steel Cook-Top Oven, Stainless Steel Dishwasher, Microwave,Stackable Washer and Dryer + Extra Storage in the Laundry Room, All Existing Window Coverings. UnitWill Be Freshly Painted Prior to Occupancy. (id:47351)
124 Dalegrove Drive
Kitchener, Ontario
Terrific semi-detached Raised Bungalow offering amazing space for Young Professionals or growing Family. This above grade main Level offers a foyer w/ ceramic tiles, inside entry from garage, french door, 3pc bathroom, laundry room, huge familyroom w/ sliders to deck and fully fenced yard. This property offers an unmissable opportunity if you're looking for an in-law potential or Mortgage helper! Upper level features hardwood throughout bright livingroom, dining room w/sliders leads to covered veranda ideal for relaxing on a rainy day, enjoying a a cold beverage or morning coffee. Three good size bedrooms all with spacious closets, full 4pc bathroom, eat in kitchen w/stainless steel appliances, updated windows, furnace, central air, electrical panel, and garage opener. Parking for 3 cars, easy access to schools, shopping, transit, trails, library and expressway. (id:47351)
307 Lower Island Lake Rd
Aweres Township, Ontario
The one you’ve been waiting for! Discover your dream lakeside retreat at 307 Lower Island Lake Road! This beautiful one of a kind custom built home offers 2 + bedrooms, crown moulding throughout home and four season living in a serene setting, complete with stunning lake views. Step into the spacious kitchen with solid maple custom cabinets, with brand new stainless steel appliances purchased in 2024, and an extra large pantry. For larger families, easily convert the second dining area to a third bedroom with water views. Dine or relax in the charming four season sunroom attached off the kitchen, all overlooking the tranquil waterfront. Enjoy the additional 200 sq foot tiny home-style bunkie with 60 amp service providing extra living space for guests complete with its own WiFi, air conditioning and wall heaters. Built and finished in 2023, this bunkie is perfect to keep guests comfortable during any change of seasons. The property features its own private boat launch and has a sand beach on a spring fed lake. Property is also great in winter for snowmobiling, cross country skiing, ice fishing and other winter activities. Recent updates include an upgraded 200 AMP Service (2023), Neapolean heat pump and air conditioning combo (2022), an ERV air recovery system (2022), an environmentally friendly Eco Flow septic system(2020), R50 attic insulation, UV light and water filters (2020) and the list goes on and on! Nestled on 0.7 acres of treed property on the highly sought Lower Island Lake, this gem offers 120 feet of water frontage and easy access to amenities, including a 20-minute drive to Sault Ste Marie. Also, enjoy the proximity to Searchmont Ski Hill for year-round fun. Don't miss out on this private and peaceful lakeside haven! (id:47351)
1147 B Longfields Drive
Ottawa, Ontario
This spacious & Bright Upper Level 2 Bedroom +loft condo comes w/Underground parking(#29), so you'll never worry about scraping ice or snow off your car in winter months. Just a short walk to the RioCan Mall with access to Walmart, banks, restaurants, amazing schools & parks! A large living room & separate dining room offer ample space for entertaining. The open concept kitchen features plenty of cabinets & counter space, with all appliances included. The Master bedroom boasts a large walk in-closet and balcony, while the spacious 2nd bedroom has large closet. Enjoy the convenience of in-unit laundry right off the kitchen. This LEED-certified building ensures low utility costs. Ideal for first-time buyers, downsizers or investors. Furnace / A/C - June 2023 w/12 year warranty (to 2035). Fridge - Feb. 2023 (extended warranty to Feb. 2028). Fresh new paint throughout. No conveyance of offers until 1:00pm May 15, 2024. Hurry up, it won't last long. Professional photos to come soon. (id:47351)
1114 Brazeau Road
Clarence Creek, Ontario
Welcome to this charming home nestled in a tranquil setting. With 2 spacious bedrooms & 1 full bath, this quaint residence exudes warmth. Enter through the foyer and be greeted by ample space, perfect for welcoming guests or setting up a cozy reading nook. Discover hardwood floors that add a touch of elegance to the bright and spacious interior. The heart of the home is the open concept kitchen, adorned in crisp white tones, creating a fresh & airy ambiance. Oversized windows in the living room flood the space with natural light, providing a serene atmosphere for relaxation or entertaining guests. Entertain family and friends effortlessly in the expansive dining room. Stunning patio doors lead to the outside deck, offering seamless indoor-outdoor living & a perfect spot for enjoying morning coffee or evening sunsets. Surrounded by a huge yard with plenty of space for outdoor activities, this home offers endless opportunities for enjoying the beauty of nature right at your doorstep. (id:47351)
93 Holmwood Avenue
Ottawa, Ontario
Open House May 10 12-1pm. Love where you live! Renovated with style & personality, this sun-filled 3 storey home is situated in the Glebe's most vibrant location, steps to Lansdowne Park, Bank Street shops & restaurants, community schools, popular dog park & the Flora Footbridge. This renovation attests to owners that have impeccably good taste and appreciate quality. Open concept interiors feature tile flooring, fireplace & stunning centre island kitchen with quartz counter. Spacious third floor master retreat with a wall of closets & full ensuite bath. 2nd floor designed with versatility in mind, 2nd bedrm with Murphy bed can be used as a den. Well-lit, high basement superbly finished with a recreation area, bar and fireplace. Warm & welcoming! You will appreciate the lovely outdoor spaces, both front & back, that invite relaxation & are ideal for entertaining. Surface parking for 2 is accessible through a quaint back lane maintained by the City. No conveyance of offers until May 15. (id:47351)
287 Dovercourt Avenue Unit#b
Ottawa, Ontario
Discover Westboro living in this exceptionally designed 3+1-bed/4-bath semi-detached with income suite! A large foyer with 11-foot ceilings welcomes you into the home and flows directly into an open-concept main level living area with premium white oak hardwood floors throughout. Luxurious chef’s kitchen w/ 15-foot long island topped in stainless steel and walnut butcher block, custom Italian cabinetry from Astro Design, high-end SS appliances, and black granite countertops. 2nd level offers 3 spacious bedrooms, a bright home office nook, ensuite, and 3-piece bathroom. Primary featuring designer ensuite w/ curbless shower, soaker tub, double vanity, heated floors, and skylight. Lower-level boasts a 1-bed/1-bath apt suite w/ private side entrance, kitchen and laundry, perfect for extra cash flow or multi-generational living. Enjoy the convenience of a low-maintenance exterior and heated driveway. The opportunity awaits to immerse yourself in Ottawa's most desired lifestyle community! (id:47351)
#09 -87 Irwin Rd
Toronto, Ontario
Remarkable and convenience Townhouse Featuring 4 bedrooms plus an additional extra space for an office, gym or rec room in a finished Bsmt!, along with 3 full baths.The heart of this home lies in its open-concept dining and living area, seamlessly flowing out to a private patio deck and Gazebo, perfect for bbq time in the sunshine or entertaining guests. A generously sized eat-in kitchen awaits, newly renovated with a stunning marble floor, alongside new flooring throughout the home, offering a sleek and modern touch to the interior.Moreover, it's one of the only townhouses in the area equipped with an efficient A/C system, ensuring year-round comfort with both heating and cooling capabilities, underground parking one owned and the 2nd parking rent by the corporation extra $35, own hot water tank **** EXTRAS **** A/C, Owned tank , 2nd parking is extra but we have already one secure for our use (id:47351)
16 Raglan Street Unit# 304
Collingwood, Ontario
This Spacious 3rd floor suite in the quiet upscale building known as Sunset Cove. A welcoming lobby with concierge service, an outdoor pool, beach & community bbq are just a few of the amenities that make this building so highly sought after. Open concept living/dining/kitchen with laminate flooring throughout and a large primary bdrm w/4piece ensuite. Perfect location walking distance to Sunset Park with beach, shopping, dining, skiing & golf all easily accessible. Storage area for bikes, golf clubs etc available in the underground parking area. Easy to view and available for immediate occupancy. Some rooms are virtually staged to assist your imagination! All brand new appliances in the kitchen (id:47351)
443 Bishopsgate Rd N
Brant, Ontario
Welcome home to 443 Bishopsgate Road, this impressive bungalow built in 2003 is set in the tranquil Burford countryside on a spacious 194 x 205 ft tree lined property. This immaculate home offers 3+1 bedrooms, 3 bathrooms and a total 3,695 sq ft of finished space plus an attached 30 x 35 heated 2 plus car garage/shop with 60 amp service. The main floor boasts 1,967 sqft of living space highlighted by the stunning rustic wide plank oak hardwood that flows seamlessly through the living room, dining area and kitchen. The living room has deep baseboard & crown moulding, and features a Replica Rumford fireplace (can be converted to gas). Double French doors lead to the breathtaking custom kitchen showcasing quartz countertops and a 4 x 8 island with plenty of storage, a gas stove with a grand range hood and gorgeous cabinetry. This open concept space incorporates a lovely dining area, perfect for culinary adventures and family gatherings. The spacious primary bedroom has a large walk-in closet, a 4pc ensuite with heated flooring, an elegant vanity and a tiled shower/tub combo. The main floor is complete with 2 additional bedrooms, a laundry room offering access to the garage, another 4pc bathroom complete with heated flooring perfect for chilly mornings. Downstairs features a large recreation room with custom built-in shelving and gas fireplace. In addition, the basement has a large 4th bedroom, 3pc bathroom with heated flooring, utility room, storage room (capable of becoming a 5th bedroom) and 2 additional bonus areas. The basement has in-law suite potential as it provides access to the garage. Step outside to find an extraordinary private backyard oasis, with a new deck and retractable awning (2022), a heated saltwater inground pool, a beautifully poured and stamped concrete patio and a serene pergola, creating an idyllic setting for relaxation and entertainment. True pride of ownership shines in this exquisite home, evident in every corner and detail. A must see! (id:47351)
1257 Eagletrace Drive
London, Ontario
Welcome to your future dream home! Situated on a tranquil street near a cul-de-sac, this family friendly neighborhood provides a serene atmosphere and safe surroundings for children to play. The home’s exterior boasts curb appeal with a striking stone façade complemented by an exposed aggregate concrete driveway leading up to a welcoming stamped concrete porch, perfect for greeting visitors. As you step inside, this exceptional residence combines luxury with practicality, featuring a gourmet kitchen equipped with high-end appliances including gas stove, built-in beverage & wine fridge, elegant stone countertops, and a generously sized pantry. Cozy up by the fireplace in the living room – a perfect spot to unwind after a busy day. The main floor guest bedroom, complete with ensuite offers a versatile space that could easily serve as a primary. Additionally, the main floor includes two more bedrooms and a full 3-piece bath. The upper floor lounge featuring another inviting fireplace, is an ideal space for relaxation or hosting intimate gatherings. It only gets better, the stunning primary bedroom offers a retreat like ambiance and includes a spa-like ensuite unlike any other. Outside, the backyard showcases a concrete pad designed for outdoor entertainment. This meticulously designed home offers both elegance and comfort in a sought-after neighborhood. Don't miss out on the opportunity to call this exquisite property your own! (id:47351)
50 Grand Avenue S Unit# 1709
Cambridge, Ontario
Welcome to this exquisite 2 bedroom condo in the unique The Gas Light District. The Goldie Model, spanning 1035 sq. ft. features 2 full bathrooms and boasts an unobstructed northern view of the downtown Galt and the Grand river. Pride of ownership is evident in every detail. The unit stands out with numerous upgrades including additional pot lights, under-counter lighting, a custom-built pantry, and an entertainment unit complete with cupboards and shelving. Closet organizers. reverse osmosis water system in Kitchen, new countertops, a new Induction stove and upgraded appliances (including refrigerator, built-in dishwasher washer and dryer) further enhance this home. The upgraded backsplash, remote control blinds in the living-room and bedrooms and upgraded bathroom sinks add a touch of luxury. The Amenities at the Gas Light District are unparalleled: two party rooms, VIP room, office space for meetings or a quiet work space, spacious outdoor terraces with seating, a fire pit, hammocks, an outdoor ping pong table, community BBQs (seasonal), yoga room , fitness area and a billiard room with Pool table. Whether you want to relax or socialize, everything you need is right here. This unit includes one deeded garage parking spot. Don't miss your chance to live in the Gas Light District, a truly remarkable place to call home. (id:47351)
70 Willowrun Drive Unit# M2
Kitchener, Ontario
Welcome home to this move-in ready 3+1 beds and 3 baths condo town in the highly sought after Lackner woods neighbourhood. Situated in the Explorer's Walk community and built by award-winning Fusion Homes, this 1550 square foot home is close to all amenities, highways, shopping, parks and schools. You're going to find the most beautiful trails and scenery in this neighbourhood. The main level is bright and airy, with an open-concept kitchen and dinette. All high-end appliances are included. The second floor has 3 bedrooms including the primary with walk-in closet and ensuite bath. All floors are carpet free for those with allergies and pets. There is a bonus bedroom in the basement as well with separate entrance. This community is where you'll be proud to call your home! (id:47351)
801 6th Concession Rd
Walsingham, Ontario
Discover the perfect blend of comfort and convenience in this stunning 5-bedroom, 3-bathroom country home, now available for sale. Spread across a generous 3200 sq ft of living space, this property stands out with its numerous recent updates. The heart of the home, the kitchen, was beautifully updated 6 years ago, and a newly completed 2-piece bath was installed December 2023. Enjoy the seamless indoor-outdoor living with patio doors leading from the dining area to a spacious 12x28 ft back deck overlooking serene green space. The lower level and mudroom were renovated 6 years ago and the furnace was also replaced at that time. You will find a roughed-in kitchen on the lower level, adding the potential for an in-law suite. This home is practical as it is picturesque, featuring three sand point wells— one for the house and two designed to cater to your lawn and gardening. The home also features new concrete walkways, along with an asphalt driveway that lead to a large concrete pad extending to the new in floor heated 26x45 ft shop equipped with 220 volt. Situated on a beautiful country lot, this home offers vast space and tranquility, ideal for those looking to enjoy country living with modern comforts. Make this incredible property yours and embrace a peaceful lifestyle surrounded by nature. (id:47351)
419 South Pelham Rd
Welland, Ontario
Beautiful 3 Bedroom Detached House Renovated with Wood Flooring. Close to All Amenities. (id:47351)
83 Sullivan St
Toronto, Ontario
INVESTORS Attention! Rarely offered end unit townhouse, only steps away from Spadina & Dundas/Queen St! Recently renovated with 9.5ft ceiling , Hardwood throughout, offering a blend of Great Rental income or Self-Use Residence For Big Family Spacious 4 Ensuites on 2nd & 3rd floor * main floor private 2 Ensuites can easily transform to an open concept family room & dinning room. Finished basement with Spearate entrance! 2 more Ensuites & Separate kitchen&Laundry! Great investment value wtih 13K+ Monthly Income! Minutes walk to Shops &Chinatown& more! **** EXTRAS **** All existing fridges, stoves, washers and dryers. All elfs. (id:47351)
#ph01 -335 Lonsdale Rd
Toronto, Ontario
Discover this sprawling, light filled 2-bedroom, 2-bathroom Penthouse Suite with a Massive 800sqft Private Terrace in a boutique building in the prestigious Forest Hill Village. This rare offering spans 2,082 sqft of living space, comprising 1,282 sqft of indoor living space and a stunning 800 sqft exclusive use terrace! The terrace basks in all-day South West Sunlight and features a transparent ""Solar Cool"" roof awning that protects much of the terrace from the elements without limiting the sunlight. The terrace, one of the Largest Private Terraces in the area, makes it a perfect spot for both Garden Enthusiasts and Entertainers! The indoor/outdoor living of your dreams! The Suite boasts an Open Concept Layout that beautifully integrates the living, dining, kitchen and outdoor areas. The space is filled with Natural Light and includes a Large Kitchen Island, Custom-Built Kitchen features ample Storage, Pantry, Built-In Fridge, Dishwasher and Spice Pull-Outs. Engineered hardwood floors are laid throughout the suite. The spacious Main Bedroom was created by combining two bedrooms into one large suite with Two Massive Double Closets. Keep the expansive space or revert it to the original three-bedroom configuration. The Versatile 2nd Bedroom, Walks out to the Terrace, is Suitable as an Office and/or Guest Room, complete with a Murphy Bed. Situated on a quiet cul-de-sac, the building is steps away from the Village Hub (Banks, Shopping, Pharmacies, Gyms, Restaurants), schools, parks, Cedarvale and Nordheimer Ravines, trails and more. The building is a Walker's Paradise with a Walk Score of 92! Access St. Clair West station just minutes away. Allen Rd, 401 and Downtown are just a quick drive! A rare find! This property includes one Parking Spot, and one Storage Locker. Central AC system with a capacity of 30,000 BTUs powering three dedicated wall-mounted units (one for each room). Maintenance fees include: Hydro, Heating, Water, AC, Building Insurance and Parking. (id:47351)
#618 -438 Richmond St W
Toronto, Ontario
Embrace City Living in the Heart of Toronto. Surrounded by the City's Fashion & Entertainment Districts. Welcome to ""The Morgan"". Very Functional Layout, 1 Bedroom + Den (Large Den Could Be Used As A Bedroom), & 1 Full Bathroom. Hardwood Flooring in the Living Room, High 9 Ft Ceilings & Large Windows Keep the Space Feeling Bright And Airy. South Facing Unit is Kissed by the Morning Sun. Very Convenient Upgraded Kitchen w/Stainless Steel Appliances. Spacious Bedroom w/Double Closets. Carrara Marble in the Bathroom. The Unit Comes w/Owned Parking & Locker. Considered to be Among the Most Exciting Neighbourhoods of Toronto. Steps Away from the Best Theatres, Shopping, Dining & Sports Venues in the City. Walking Distance to Transit & the Future Ontario Line Station. Grab this Opportunity and Make it Home. This Iconic Building Boasts a Rooftop Terrace w/BBQ's Overlooking the Toronto Skyline Fitness Centre, Yoga Studio, His & Her Saunas & Massage Room Lounge, Dining Room w/Kitchen, Billiards Room, Movie Theatre, Complimentary Visitor Parking, 24/7 Concierge. (id:47351)
26 Killdeer Court
Brockton, Ontario
Immediate possession available. Located in year-round park within walking distance to Hanover. Opportunity awaits in this 2 bedroom mobile home which requires your finishing touches. It is an opportunity for those with an inclination for renovation or investment. Take advantage of the new roof & new windows in 2022 & central air conditioning and gas furnace in 2023. So if you're ready to roll up your sleeves, this fixer-upper could be just what you are looking for with loads of potential. Hydro panel is breakers. Garbage and blue box pickup at driveway. Other improvements in past 2 years include: electric hot water heater, , insulation/vapor barrier, drywall, subfloor & flooring, trim, kitchen counter top/sink & taps. Land lease for new owner will be $368/mo. (includes community water & sewers/septic & snow removal from streets) plus $25/mo. water testing fee plus $44/mo. taxes to making a total monthly payment from new owner to the park of $437/mo. (id:47351)
735 Bruce Road 13
Saugeen Indian Reserve #29, Ontario
There is something about the water that is so calming. Yet purchasing lakefront property can sometimes feel out of reach! That’s not the case here. Welcome to 735 Bruce Road 13. A place to make memories. Located on Lake Huron between Southampton and Sauble Beach. Known for magnificent sunset and endless summer nights. Features that set this cottage apart include; Outdoor patio and bar, Easy access to water, Setback from the road for added private and parking. This cottage offers a spacious open layout with 3 bedroom and new vinyl plank flooring throughout. The addition by Dale's Carpentry provides over sized widows to take in the stunning water-views from both the living area and primary bedroom. Immediate possession is available to make the most of your summer getaway retreat. Book a private tour today. (id:47351)
18 Peter Street
Scotland, Ontario
Uncover a golden residential or investment opportunity tucked away in Scotland's picturesque countryside - a stunning raised ranch property offering generous square footage and luxury, perfectly suited for an in-law suite, extra family space, rental income generation, and increased market value. Impeccably updated throughout, this sanctuary boasts a sprawling 3/4 acre lot, fully fenced for privacy. The property greets you with beautifully landscaped grounds that captivate with undeniable curb appeal. Step inside to find the grand foyer, hinting at the endless possibilities of a secondary suite - a perfect haven for in-laws, guests, & savvy investors. Vaulted ceilings throughout the main level exude indulgence, enhancing the property's presentation and appeal. Savour the convenience of main level laundry, 2 main floor bedrooms, and a fully renovated 4 piece bathroom, catering to your every need. The fully finished basement expands your living options with two additional bedrooms an office, a large rec room with a cozy gas fireplace and a new 4 piece bathroom, ensuring ample space for all. No shortage on storage space with ample storage closets throughout. Park with ease in the insulated double garage or utilize the driveway parking for eight, a rare find indeed! Retreat to the private covered deck, where serenity awaits amidst tranquil surroundings - a peaceful oasis to unwind and recharge. Looking for a property that works for you? Two storage sheds; one insulated with 110 amp service, and an oversized large garden with a water run make your gardening hobby a breeze - all while surrounded by beautifully maintained homes and quaint country living. Don't miss out on this remarkable property and seize the chance to invest in the quiet elegance of stunning Scotland! Schedule your private tour today! (id:47351)
1882 Churchill Avenue
London, Ontario
Dream home for either the downsizer who is accustomed to all the extras or the first time buyer with an extensive wish list. Lovely all brick one floor home in Argyle with all the extras on your list including an oversized garage/shop, a shed, a good sized and fully fenced rear yard (except across the drive), stamped concrete drive and patio area, gazebo and hot tub. This lovely home has a spacious sun-lit living room that is adjacent but open to the dining room with patio doors overlooking the lush and private rear yard. The kitchen is compact but highly functional with gas stove, deep double sink and tile backsplash and is right next to the spacious and designated dining room. The primary bedroom is super-sized (it used to be 2 bedrooms) and there is a spa-like bathroom. The lower level has been fully finished with a GIANT recroom, extra bedroom, laundry area and 3 pc bath. (id:47351)
1787 Turcotte Lane
Gananoque, Ontario
Welcome to your potential dream home nestled on a vast 5.9-acre lot offering unparalleled tranquility and space. This exceptional raised bungalow boasts 3 plus one bedrooms, an additional office, and a den downstairs, ensuring ample room for your family and workspace needs. As you step inside, you'll be greeted by beautiful hardwood floors that enhance the home's warmth and elegance. The pride of ownership shines, making it a place you'll be proud to call your own. Featuring an attached double garage, you'll enjoy the convenience of parking and storage. The metal roof provides durability and peace of mind for years to come. Plus, the furnace and air conditioner were recently replaced in 2023, ensuring modern comfort and efficiency. This property is a rare gem with immense potential and opportunity for your vision. Imagine the possibilities with a massive lot and deeded access to the St. Lawrence, Bateau channel. Whether you're looking for a peaceful retreat or a place to explore waterfront activities, this home offers it all. Located just 20 minutes from downtown Kingston and a mere 9 minutes to Gananoque, you'll enjoy easy access to urban amenities while relishing in a serene countryside setting. Don't miss this unique opportunity to own a slice of paradise that is a rare opportunity to be listed on this lane! Contact me today for a private viewing and make this your forever home! (id:47351)
1464 Northshore Road
Utterson, Ontario
Perfect Three Season Cottage on Three Mile Lake in Muskoka Lake * Breathtaking View * Beautiful Waterfront Elegance and a Warm, Welcoming Atmosphere * A Well-Maintained Dock Extends Out Onto the Lake, Offering a Convenient Launch Point for Aquatic Adventures * Explore the Crystal-Clear Waters of Three Mile Lake * Plus an Additional Viewing Dock, a Peaceful Enclave That Invites You to Sit and Immerse Yourself in the Soothing Sounds of Lapping Waves and Chirping Birds * This Lakeside Haven is More Than Just a Cottage; It's a Sanctuary of Natural Beauty, Offering the Perfect Blend of Comfort and Rustic Charm * Whether You're Seeking Adventure on the Water, Relaxation on the Deck, or Simply a Peaceful Escape From the Hustle and Bustle of Daily Life, This Cottage With its Beautiful Lakefront, Dock, Sandy Shore, and Bungalow Charm Promises an Unforgettable Retreat. *Besides the Main Cottage, Two Charming Bunkies Add an Extra Bedroom Each * They Offer a Storybook Charm, Ideal for Guests, Making it a Four-Bedroom Sanctuary * Surrounded by Multi Million Dollar Cottages* (id:47351)
12 Main Street
Innisfil, Ontario
Welcome to Sandy Coves lifestyle community! This charming bungalow offers the perfect blend of comfort and leisure, featuring two spacious bedrooms and one and a half bathrooms. Recent updates include new appliances, new furnace and A/C unit in 2023 and new roof in 2024. Step outside and immerse yourself in the community's resort-like amenities, including a sparkling outdoor inground pool for refreshing dips on sunny days. With three clubhouses at your disposal, and kitchen facilities, you can effortlessly host gatherings and events with friends and family. Maintain an active lifestyle with access to an exercise room and enjoy leisurely afternoons in the games room or engaging in a friendly game of shuffleboard. For quieter moments, delve into a good book in the library or nurture your green thumb with garden plots available for residents. With scenic walking trails winding through the community, every stroll becomes a tranquil escape into nature's beauty. Best of all, your monthly land lease fee covers all essential expenses, including land lease, lot tax, and property taxes, providing you with peace of mind and hassle-free living. Don't miss out on this opportunity to experience the ultimate in lifestyle living at Sandy Coves. (id:47351)
29 Gordon St
Thessalon, Ontario
Welcome to 29 Gordon St. Located in Thessalon, ON, this 3 bed, 3bath family home is located in a quiet family neighbourhood and sits on approximately a half acre lot. Less than 10 years old, this home features open concept kitchen and dining room, 3 bedrooms, large primary bedroom with ensuite, powder room + laundry room off foyer and a detached 1.5 car garage. Patio doors from both the dining room, and the primary bedroom lead to the large wrap around deck. The unfinished basement is ready to finish, with 10 foot ceilings, and a bathroom roughed in. Call today to view! (id:47351)
29 Nida Drive
Tiny, Ontario
Discover the charm of suburban living at 29 Nida Dr, nestled in the peaceful neighbourhood of Tiny, ON. This delightful home offers three cozy bedrooms and a well-appointed bathroom, perfect for growing families or first-time homebuyers. Located within a short distance is the esteemed Le Caron High School, making this an ideal choice for families valuing educational excellence. For those who enjoy the outdoors, Tee Pee Point Park is just moments away, offering picturesque scenery for walks, picnics, and serene leisure activities — a perfect weekend retreat! This rent-to-own opportunity is tailored to ease the path to homeownership, presenting a wonderful investment in both lifestyle and future potential. Whether upgrading or purchasing for the first time, 29 Nida Dr provides a balanced blend of comfort, convenience, and affordability. Embrace a quieter pace of life in a community that supports your family’s growth and happiness. Make this house your home and start making memories to last a lifetime. Don't miss out this opportunity and book your showing today! (id:47351)
29 Nida Drive
Tiny, Ontario
Discover the charm of suburban living at 29 Nida Dr, nestled in the peaceful neighbourhood of Tiny, ON. This delightful home offers three cozy bedrooms and a well-appointed bathroom, perfect for growing families or first-time homebuyers. Located within a short distance is the esteemed Le Caron High School, making this an ideal choice for families valuing educational excellence. For those who enjoy the outdoors, Tee Pee Point Park is just moments away, offering picturesque scenery for walks, picnics, and serene leisure activities — a perfect weekend retreat! This rent-to-own opportunity is tailored to ease the path to homeownership, presenting a wonderful investment in both lifestyle and future potential. Whether upgrading or purchasing for the first time, 29 Nida Dr provides a balanced blend of comfort, convenience, and affordability. Embrace a quieter pace of life in a community that supports your family’s growth and happiness. Make this house your home and start making memories to last a lifetime. Don't miss out this opportunity and book your showing today! (id:47351)
424 Fitch Street
Welland, Ontario
Lovely well kept large family home in a great central location with easy access to shopping, schools, and main access routes. Room for entertaining, hosting family dinners or movie nights in the main floor family room with patio doors overlooking spacious fenced in rear yard. A natural 4 bedroom plan with 2 bedrooms on the main level,3 pc bath, 1 main floor bedroom currently being used as convenient main floor laundry room which could easily changed back to 4th bedroom if needed. Upstairs are 2 other large bedrooms and a 4pc bath. Hardwood flooring under carpeting in the bright living room which is open to the eat in kitchen , side entry through the single attached garage leads to both kitchen and basement providing future possibilities of extra living space or extra unit. Plenty of fresh painting inside .Large raised deck off the great room ,pool sized lot with plenty of room for kids and pets. Ideal place to raise your family ! Walk to schools and shopping, this location is convenient to everything you need. Well kept clean family home. (id:47351)
#308 -4 Cove Crt
Collingwood, Ontario
Lakefront Wyldewood Waterfront Cove Condo(2017) With Balcony In Collingwood Is Great For Ski And Beach With 2 Bedrooms And 2 Full Washrooms. Private Parking Space Adjacent To Condo With Attached Storage Locker. Incredible Views Of Georgian Bay And The Historic Lighthouse From Bedrooms And Living/Kitchen Areas. Year-Round Heated Outdoor Pool With Exercise Room.Low Rise Condo Only 3 Floors With Elevator.Extras:Corner Highest Unit With Unobstructed Views Of Georgian Bay Includes Washer, Dryer, Fridge, Microwave, Electrical Stove, And The Internet. (id:47351)
288 Pimlico Dr
Oshawa, Ontario
Introducing a stunning property in North Oshawa's highly sought-after neighborhood. This home boasts 9-foot ceilings, an insulated garage door installed in 2023, and an owned water heater. Enjoy the convenience of a separate side door entrance and modern amenities such as energy-saving appliances, LED lights throughout, a new fridge, dishwasher, washer & dryer (all replaced in 2023), and a NEST thermostat. Plus, take advantage of extra loft storage in the garage. Perfectly situated, it is close to Catholic and Public Schools, 8 minutes from Ontario Tech & Durham College, and a quick 3 minute drive to Costco and a plaza featuring Freshco, Dollarama, Tim Horton's and more. Additionally, a new community centre is just 8 minutes away and outdoor enthusiasts with appreciate the nearby walking trail with a creek. Don't miss this opportunity! (id:47351)
#1109 -25 Holly St
Toronto, Ontario
Welcome to Plaza Midtown Luxury 3 Bdrm 2 Baths Suite, A Prestigious Condos In One Of Best Neighborhoods In Midtown. The Never Lived Corner Suite Located On The 11st Floor With Fabulous View To Toronto Skyline From Spacious And Private Balcony. Large Den Can Be Used As The 3rd Bdrm. 5-Star Modern Appliances, Contemporary Soft-Close Cabinetry, One Storage Locker Is Included. Just Short Walk Away: Subway, TTC, New LRT, Farm Boy, Restaurents And More. **** EXTRAS **** Fridge, Stove, Range Hood/Microwave, Dishwasher, Washer, Dryer, All Existing Light Fixtures & Window Covering. (id:47351)
2082 Lumen Drive Unit# 121
London, Ontario
Green home mortgage, through RBC, available. Allows for 35 year amortization, coupled with 2.55% three year fixed mortgage, for those who qualify. Immediate possession available! Evolved living at EVE Park, a first of its kind net-zero community located in West London. The Indigo model boasts a spacious open floor plan with 2 bedrooms, 2.5 bathrooms and space for your home library. The main floor offers hardwood flooring throughout and a private outdoor patio area to enjoy your morning coffee. The stunning, oversized windows let the natural light flow into the living room, dining room, kitchen and library space. The second floor offers laundry, 2 bathrooms and two spacious bedrooms. The Primary bedroom features a generous walk-in closet and private ensuite. Sustainable, natural materials, high-end finishes including quartz countertops, energy efficient appliances, distinctive parking tower that welcomes electric vehicles and even a Tesla Car Share opportunity. Don’t miss out on your chance to be part of the Evolved lifestyle! MODEL SUITE NOW OPEN! Thurs/Fri 12-4pm, Sat/Sun 11-4pm. (id:47351)
171 Goodwin Drive
Guelph, Ontario
Built in 2009 by Reids Heritage Homes, this executive 2-storey home has many of the features that buyers want in south Guelph. Starting at the curb, you'll notice how well the current owners have maintained this home over the years. A large, inviting front porch leads inside to an airy floorplan. You'll find a powder room and closet in the foyer before you walk into the large open concept kitchen and dining room. The spacious living room has plenty of light coming through the sliders that lead to the backyard deck. The main level also features garage access from inside the house. Upstairs, you'll find 3 large bedrooms with a 4pc bathroom. The very spacious primary bedroom also has a 4pc ensuite and walk in closet. For added convenience, you'll also find laundry located on the second level. And you don't want to miss this basement! This beautifully finished basement space (with city permits in 2021) adds a whole other level for entertaining and relaxing, including an additional powder room, fireplace with historic lumber mantle and wet bar. The single car garage and double wide driveway (professionally sealed in 2022) offer ample parking! Conveniently located in south east Guelph with easy 401 access, this home allows for commuters to live in Guelph and easily get to the GTA. The Clair/ Gordon shopping area is minutes away for all your day to day needs. As well, this home is close to some of Guelph's best schools. You don't want to miss it! (id:47351)
7177 Ariss Valley Road
Guelph/eramosa, Ontario
TWO GOLF MEMBERSHIPS INCLUDED!..… West coast inspired executive home on a 1 acre lot backing onto Ariss Valley Golf Course has so much to O - FORE. Airy 9’ ceilings with lush verdant views from every window. Do you need 8 bedrooms and 5 bathrooms? Multi-generational family? We have you covered! Maybe you need a large family home but a main floor separate in-law suite, or always wanted a separate space for the big game with the boys or a get together with the girls? How about a professional office space to have clients in and out. This rare find lends itself to so many different options. The chef of the family is going to love the gourmet custom kitchen complete with granite counters, 11’ island, double oven and oversized gas range. The second level boasts 4 spacious bedrooms, primary with separate tub, glass shower, granite vanity and walk in closet. The basement features a separate entrance from the garage with 3 bedrooms or 2 bedrooms and a fantastic 23’ gym space with 4 pc bathroom. We can’t forget the Elephant in the room! Who doesn’t like golf? How about walking onto hole number 2 and start swinging? You sure can - with your FREE one-year golf memberships included in the purchase of this home. Try and find this fine offering anywhere else……. Easy access to Kissing Bridge bike/walking trails, Country quiet, bonfires with the kids, unobstructed majestic sunrises, cross country skiing and ice hockey on the pond behind you. Life is good in Ariss! (id:47351)
164 Garafraxa Street S
Durham, Ontario
Looking for an opportunity to add to your portfolio of investments or a chance to buy a property to help pay down your mortgage? Located right on Highway 6 in the heart of Durham, 165 Garafraxa St S is a perfect spot for both. You can live in the house while earning 3 streams of income to assist with your monthly mortgage. What better way to build equity than to have someone else help you create it. For investment, the long term commercial anchor tenant adds stability of income and tenancy. The residential units help bring in over $3,000 a month. The main red brick house is a 2+1 bedroom 1 bathroom home with the century style 9ft ceilings. The Commercial space is rented long term to a stable and prospering Pizzeria which has a front area for customers but also a large rear storage area with rear entrance. There are 2 additional apartments for income which are a 1 bedroom and a 2 bedroom with separate entries. This property has many uses with its C1 zoning. Have a look at what this property can do for you, you won't be disappointed. (id:47351)
