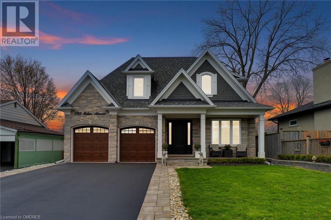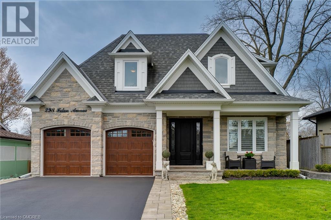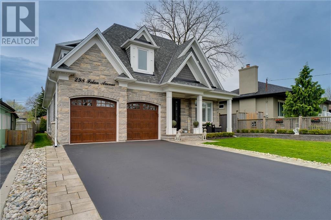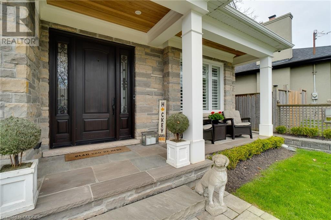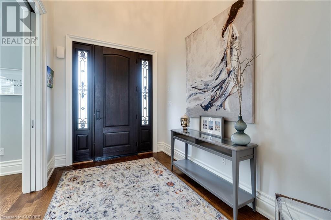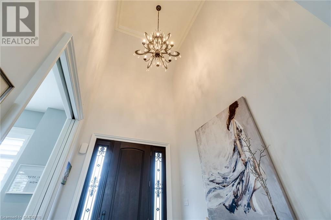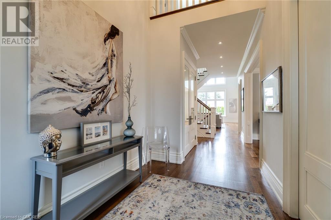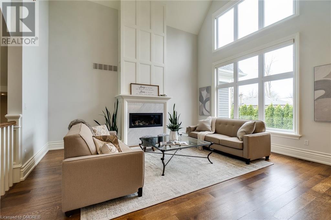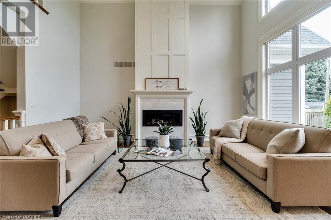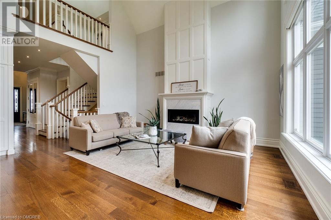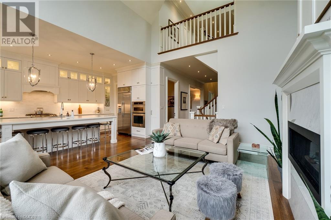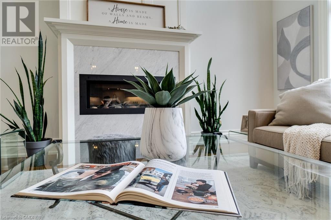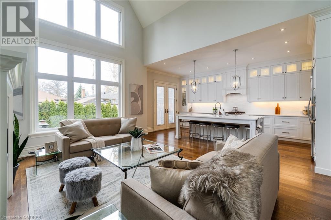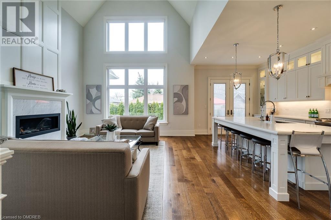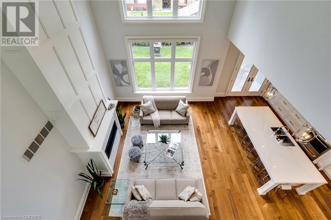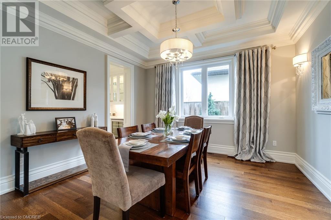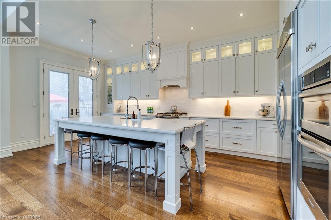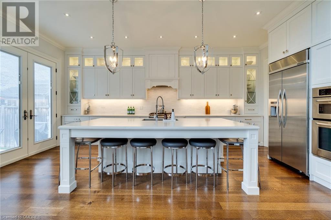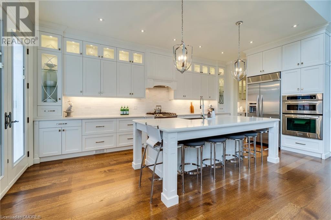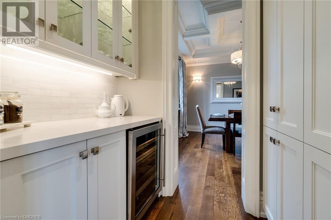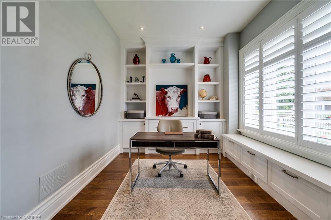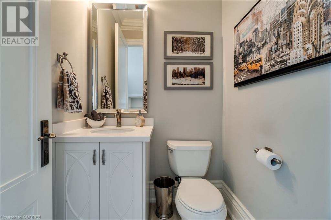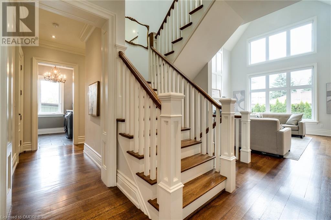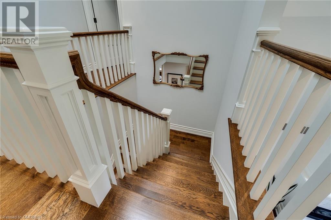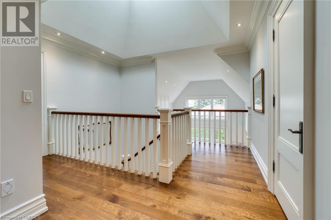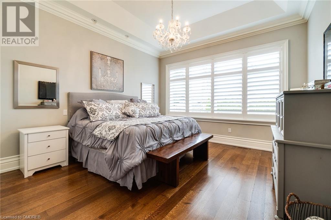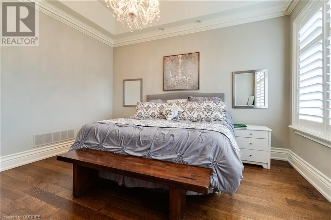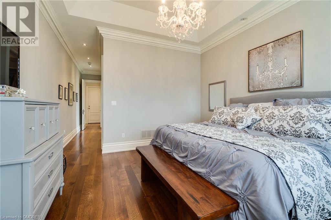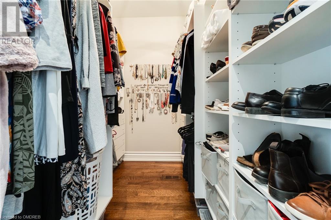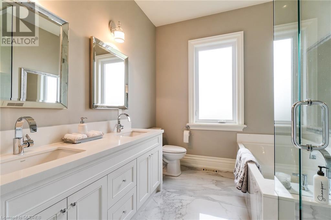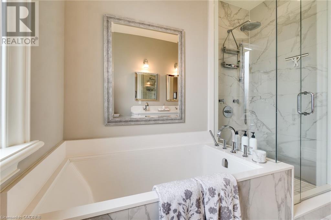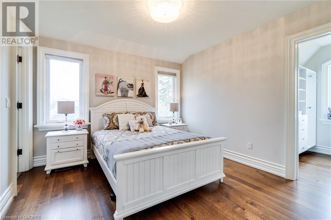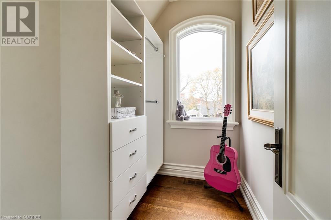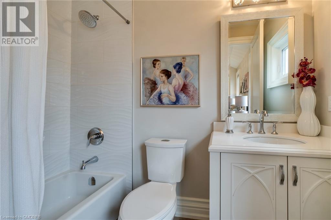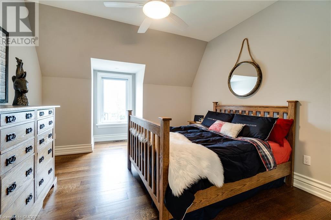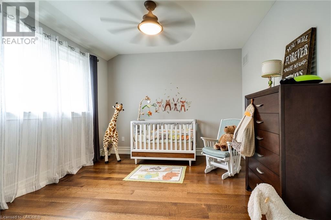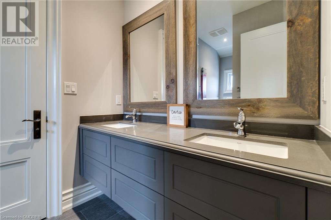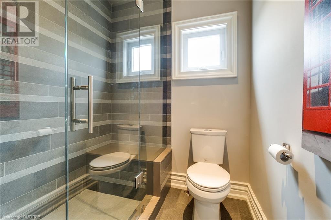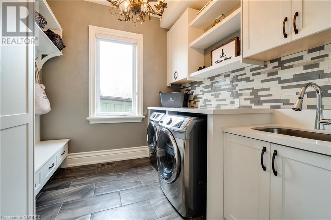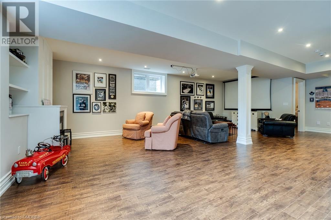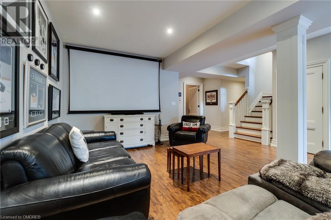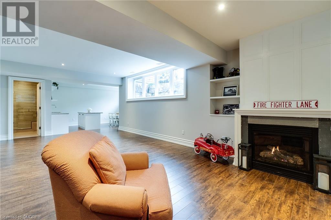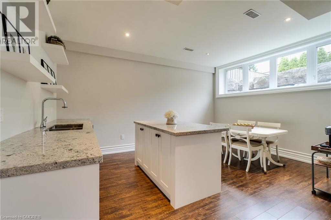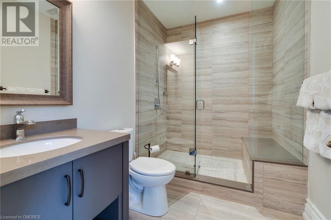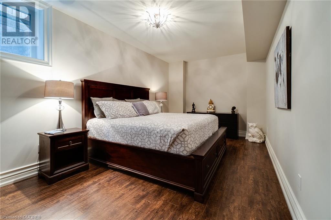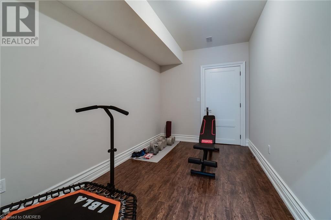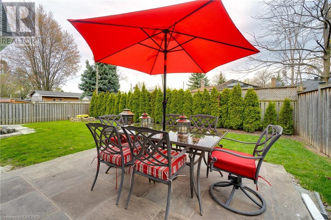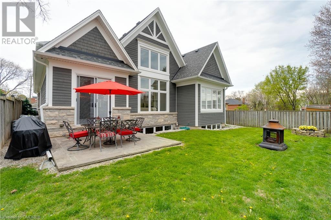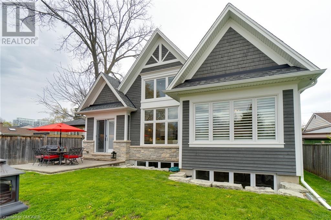5 Bedroom
5 Bathroom
4642
Bungalow
Fireplace
Central Air Conditioning
Hot Water Radiator Heat
$2,995,000
Discover the pinnacle of luxury in this exquisite custom built 4+1 bedroom, 5 bathroom home, nestled in the charming and highly desirable neighbourhood of Kerr Village. Designed with the finest exterior and interior finishes. Superior craftsmanship and impeccable details throughout with emphasis on high end finishes. Will take your breath away from the moment you enter the 20’ open foyer. Spectacular open concept main level W/10’ft ceilings, upper and lower levels 9’ft ceilings. This home was built with expansive windows to flood the home with natural light. The main floor features a fluid layout, perfect for entertaining and everyday living. Entertain your family and friends in the open concept family room with soaring 20’ ceilings, floor to ceiling fireplace. Gourmet kitchen with 2 ovens, and massive kitchen island that seats 6. Convenient butler servery that leads to the dining room with an impressively stunning & elegant plaster waffle ceiling. Primary bedroom on main floor features 11’ cove ceiling, spa-like ensuite with soaking tub and separate shower, and custom closet. 3 additional bedrooms and laundry closet on upper level. Main floor office with custom built-ins for plenty of storage. Mud room with custom built ins, washer and dryer. Oversize French doors lead to the backyard flagstone patio. 2 car garage, 4 car driveway. Just steps away from shops, restaurants, the tranquil Lake Ontario, scenic parks, and the dynamic downtown Oakville. With proximity to the Go station and major highways. This home is a perfect blend of style, comfort, and convenience, designed to meet the highest standards of luxurious living. A true gem in Oakville, it promises an unmatched lifestyle for its new owners. (id:47351)
Property Details
|
MLS® Number
|
40585855 |
|
Property Type
|
Single Family |
|
Amenities Near By
|
Park, Public Transit, Schools, Shopping |
|
Features
|
Paved Driveway, Skylight, Sump Pump, Automatic Garage Door Opener |
|
Parking Space Total
|
6 |
Building
|
Bathroom Total
|
5 |
|
Bedrooms Above Ground
|
4 |
|
Bedrooms Below Ground
|
1 |
|
Bedrooms Total
|
5 |
|
Appliances
|
Central Vacuum, Dishwasher, Dryer, Oven - Built-in, Refrigerator, Range - Gas, Microwave Built-in, Window Coverings, Garage Door Opener |
|
Architectural Style
|
Bungalow |
|
Basement Development
|
Finished |
|
Basement Type
|
Full (finished) |
|
Constructed Date
|
2016 |
|
Construction Material
|
Wood Frame |
|
Construction Style Attachment
|
Detached |
|
Cooling Type
|
Central Air Conditioning |
|
Exterior Finish
|
Concrete, Stone, Wood, Shingles |
|
Fire Protection
|
Smoke Detectors, Unknown |
|
Fireplace Present
|
Yes |
|
Fireplace Total
|
2 |
|
Fixture
|
Ceiling Fans |
|
Half Bath Total
|
1 |
|
Heating Fuel
|
Natural Gas |
|
Heating Type
|
Hot Water Radiator Heat |
|
Stories Total
|
1 |
|
Size Interior
|
4642 |
|
Type
|
House |
|
Utility Water
|
Municipal Water |
Parking
Land
|
Access Type
|
Highway Nearby |
|
Acreage
|
No |
|
Land Amenities
|
Park, Public Transit, Schools, Shopping |
|
Sewer
|
Municipal Sewage System |
|
Size Depth
|
115 Ft |
|
Size Frontage
|
50 Ft |
|
Size Total Text
|
Under 1/2 Acre |
|
Zoning Description
|
Rl5-0 |
Rooms
| Level |
Type |
Length |
Width |
Dimensions |
|
Second Level |
3pc Bathroom |
|
|
11'7'' x 5'10'' |
|
Second Level |
Bedroom |
|
|
12'0'' x 11'6'' |
|
Second Level |
Bedroom |
|
|
14'9'' x 13'6'' |
|
Second Level |
4pc Bathroom |
|
|
8'4'' x 5'1'' |
|
Second Level |
Bedroom |
|
|
12'3'' x 11'10'' |
|
Basement |
Other |
|
|
15'11'' x 11'8'' |
|
Basement |
Bonus Room |
|
|
14'2'' x 8'5'' |
|
Basement |
3pc Bathroom |
|
|
9'6'' x 6'2'' |
|
Basement |
Bedroom |
|
|
20'0'' x 10'4'' |
|
Basement |
Recreation Room |
|
|
28'1'' x 27'9'' |
|
Main Level |
2pc Bathroom |
|
|
Measurements not available |
|
Main Level |
Mud Room |
|
|
9'2'' x 8'2'' |
|
Main Level |
4pc Bathroom |
|
|
9'2'' x 8'1'' |
|
Main Level |
Primary Bedroom |
|
|
14'2'' x 13'4'' |
|
Main Level |
Office |
|
|
12'2'' x 9'10'' |
|
Main Level |
Kitchen |
|
|
19'10'' x 12'8'' |
|
Main Level |
Dining Room |
|
|
12'10'' x 12'2'' |
|
Main Level |
Living Room |
|
|
18'3'' x 14'3'' |
|
Main Level |
Foyer |
|
|
11'4'' x 7'7'' |
https://www.realtor.ca/real-estate/26868535/298-felan-avenue-oakville
