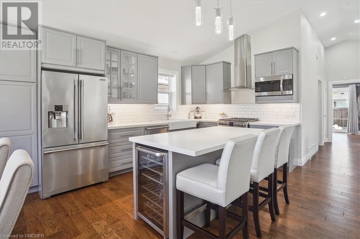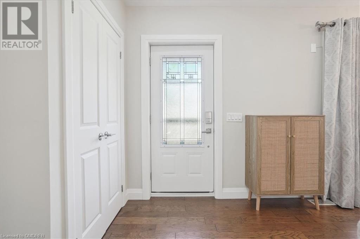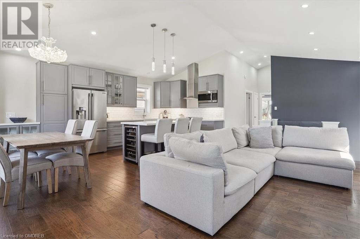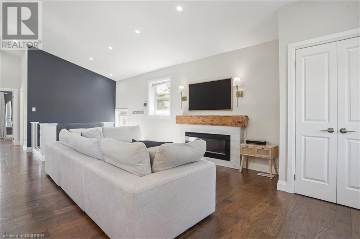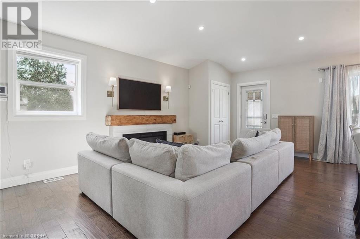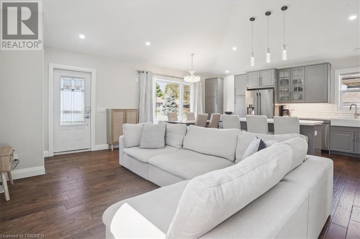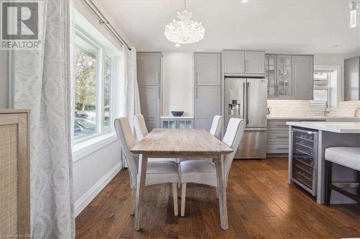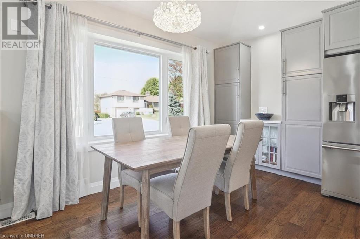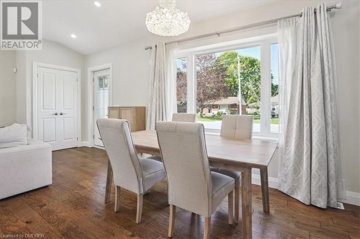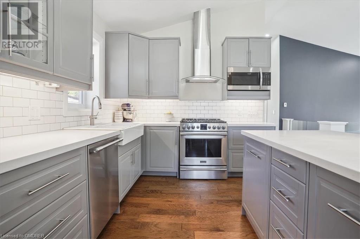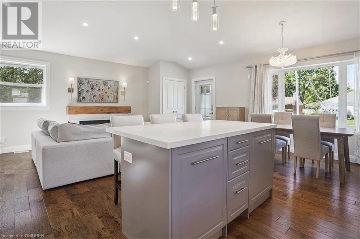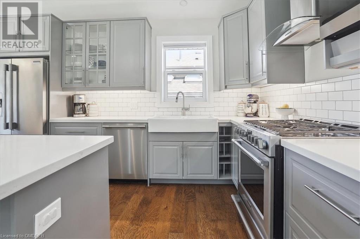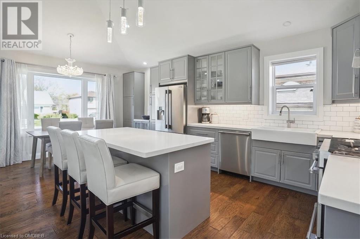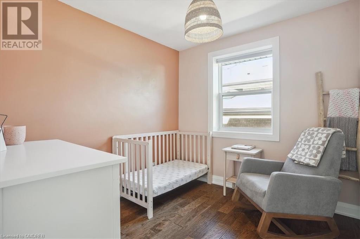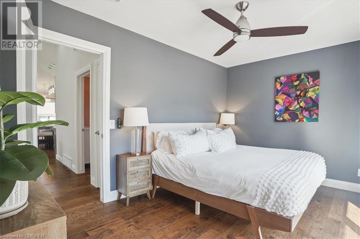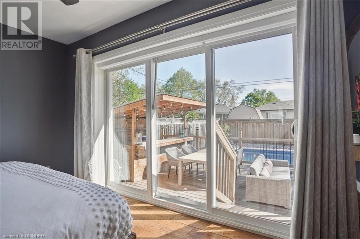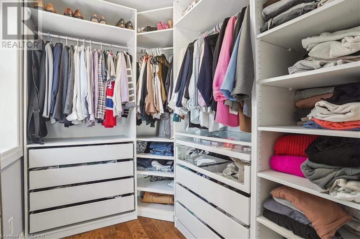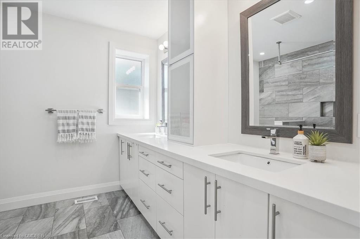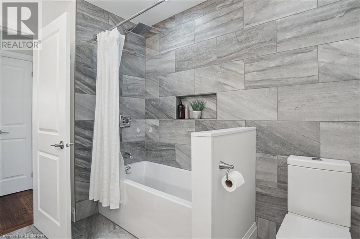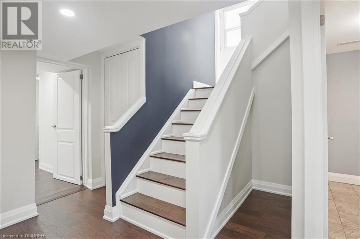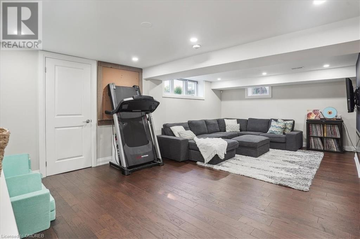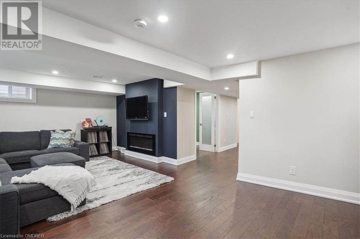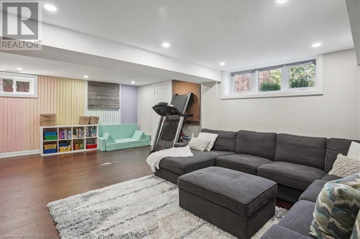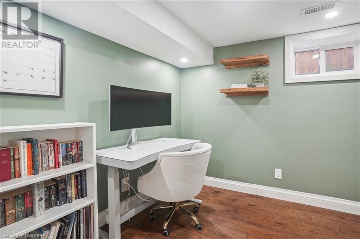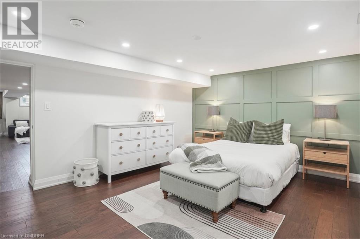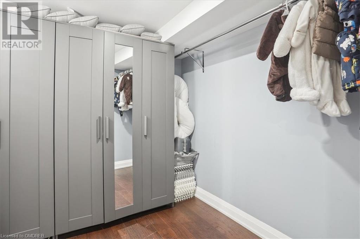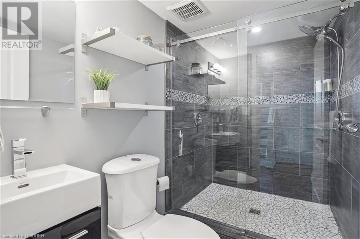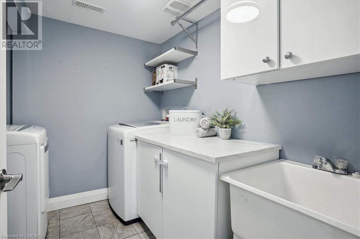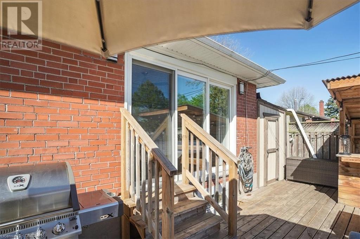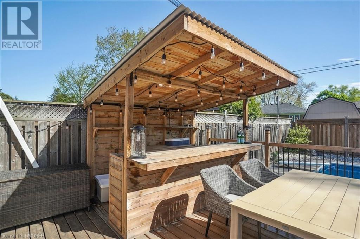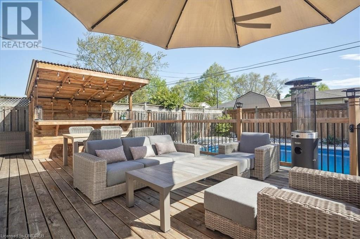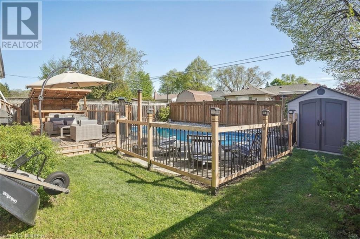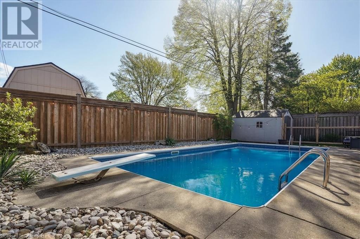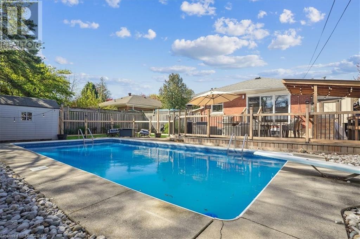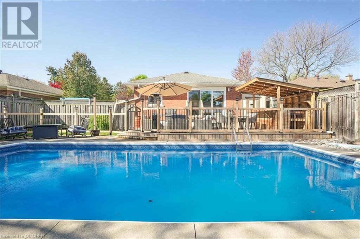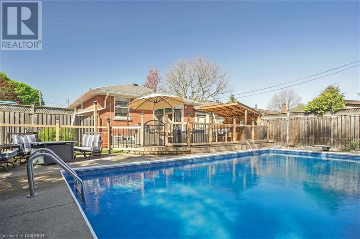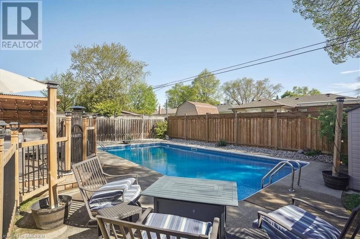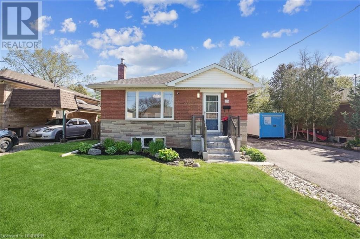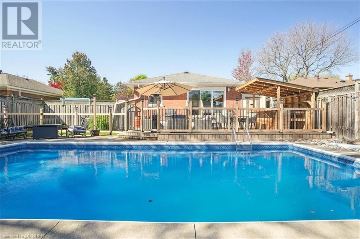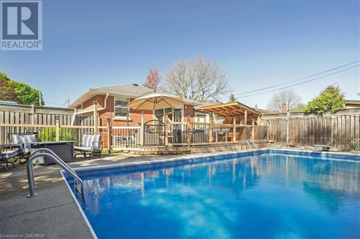4 Bedroom
2 Bathroom
2150
Bungalow
Central Air Conditioning
Forced Air
$1,349,900
Welcome to 715 Drury Lane, nestled in the heart of downtown Burlington, where luxury living meets urban convenience. This fully turnkey residence boasts your very own private oasis, meticulously updated from top to bottom, leaving no detail untouched. Upon arrival, you'll appreciate the convenience of ample parking with space for up to 10 cars, a rare find in this coveted location. Step inside to discover a modern sanctuary offering four bedrooms and two bathrooms, providing ample space for comfortable living. The heart of this home lies in its stunning kitchen, where sleek quartz countertops, a large island, and cathedral-style ceilings create an inviting atmosphere for both cooking and entertaining. Every aspect has been carefully considered for both style and functionality. Step outside and discover your own slice of paradise, complete with a refreshing pool and charming cabana, perfect for soaking up the sun or hosting gatherings with friends and family. Notable updates include a furnace (2016), AC unit (2017), roof (2017), and an owned hot water tank (2017), providing peace of mind and efficiency for years to come. With its ideal blend of modern luxury and timeless charm, 715 Drury Lane epitomizes turnkey living at its finest. Don't miss your opportunity to call this stunning property home. Schedule your private tour today. (id:47351)
Property Details
|
MLS® Number
|
40585608 |
|
Property Type
|
Single Family |
|
Amenities Near By
|
Park, Place Of Worship, Schools |
|
Community Features
|
Community Centre |
|
Parking Space Total
|
10 |
Building
|
Bathroom Total
|
2 |
|
Bedrooms Above Ground
|
2 |
|
Bedrooms Below Ground
|
2 |
|
Bedrooms Total
|
4 |
|
Appliances
|
Dishwasher, Dryer, Refrigerator, Washer, Gas Stove(s), Hood Fan, Window Coverings |
|
Architectural Style
|
Bungalow |
|
Basement Development
|
Finished |
|
Basement Type
|
Full (finished) |
|
Construction Style Attachment
|
Detached |
|
Cooling Type
|
Central Air Conditioning |
|
Exterior Finish
|
Brick |
|
Foundation Type
|
Block |
|
Heating Fuel
|
Natural Gas |
|
Heating Type
|
Forced Air |
|
Stories Total
|
1 |
|
Size Interior
|
2150 |
|
Type
|
House |
|
Utility Water
|
Municipal Water |
Land
|
Access Type
|
Highway Access |
|
Acreage
|
No |
|
Land Amenities
|
Park, Place Of Worship, Schools |
|
Sewer
|
Municipal Sewage System |
|
Size Depth
|
114 Ft |
|
Size Frontage
|
54 Ft |
|
Size Total Text
|
Under 1/2 Acre |
|
Zoning Description
|
R2 |
Rooms
| Level |
Type |
Length |
Width |
Dimensions |
|
Basement |
3pc Bathroom |
|
|
Measurements not available |
|
Basement |
Utility Room |
|
|
Measurements not available |
|
Basement |
Laundry Room |
|
|
Measurements not available |
|
Basement |
Bedroom |
|
|
8'7'' x 8'5'' |
|
Basement |
Bedroom |
|
|
11'9'' x 14'5'' |
|
Basement |
Recreation Room |
|
|
14'2'' x 22'3'' |
|
Main Level |
5pc Bathroom |
|
|
Measurements not available |
|
Main Level |
Bedroom |
|
|
9'9'' x 8'8'' |
|
Main Level |
Bedroom |
|
|
10'9'' x 13'9'' |
|
Main Level |
Family Room |
|
|
19'9'' x 10'4'' |
|
Main Level |
Kitchen/dining Room |
|
|
19'9'' x 11'9'' |
https://www.realtor.ca/real-estate/26870136/715-drury-lane-burlington
