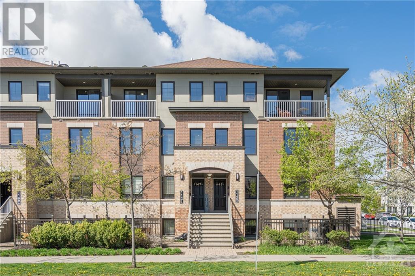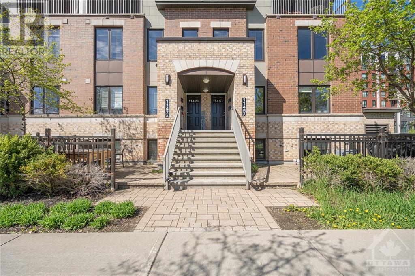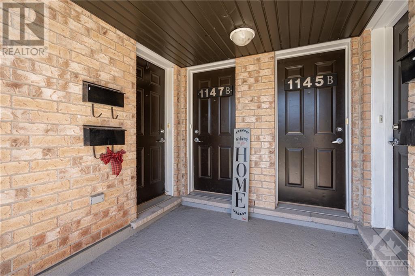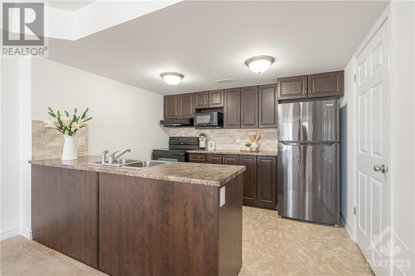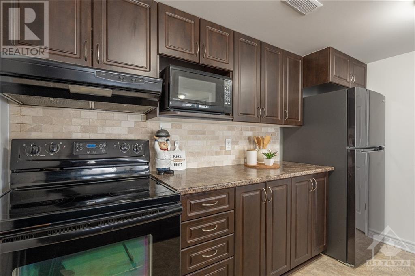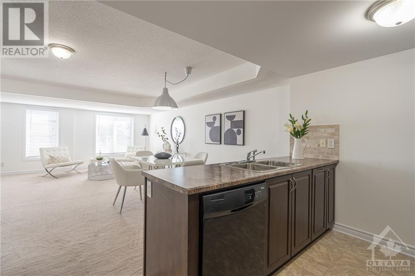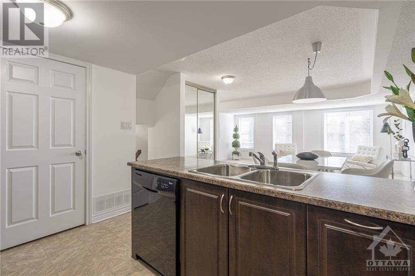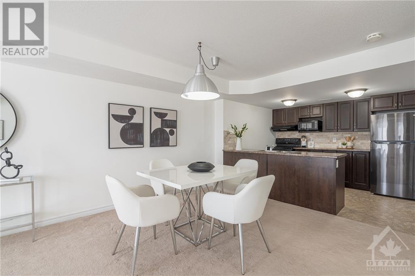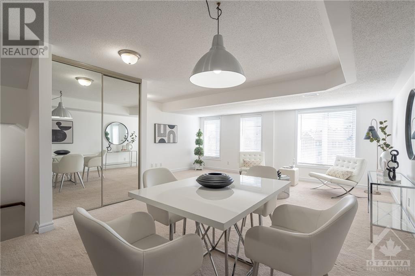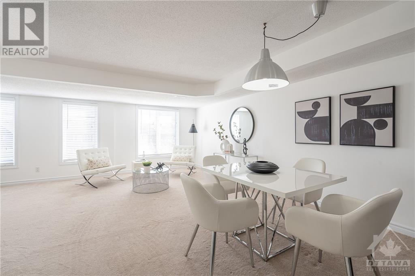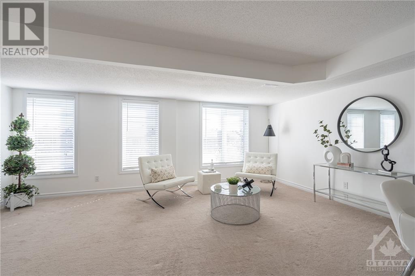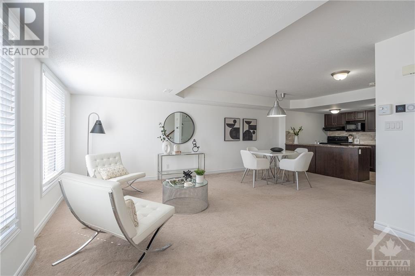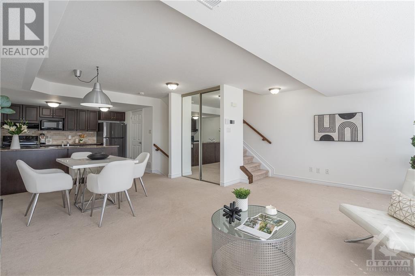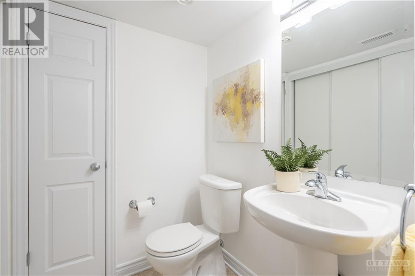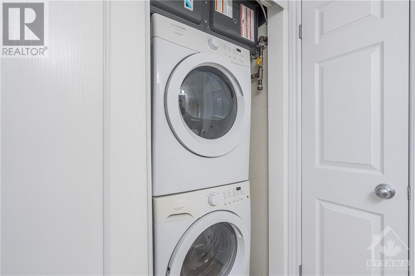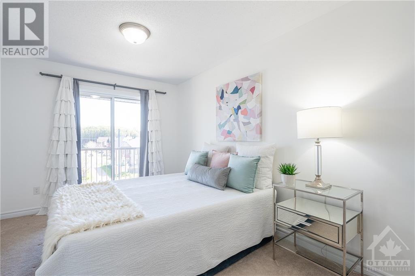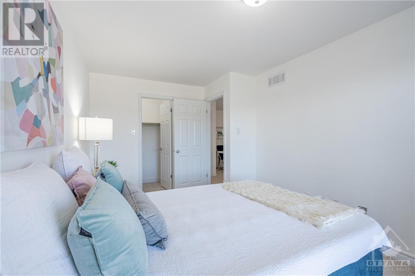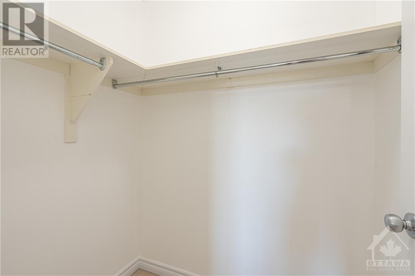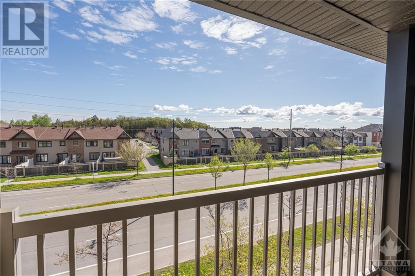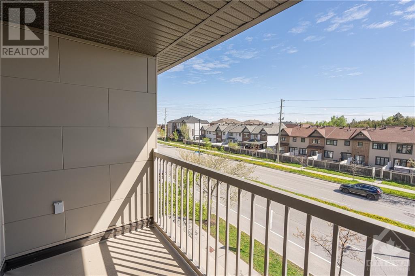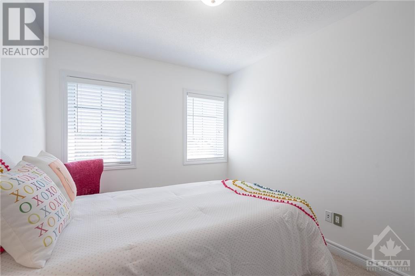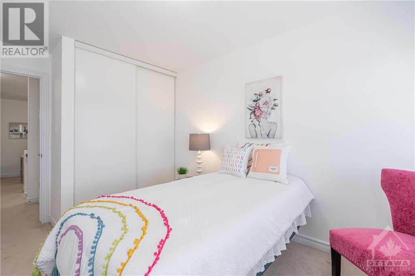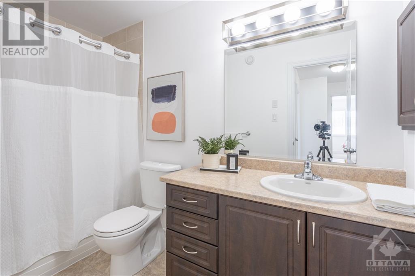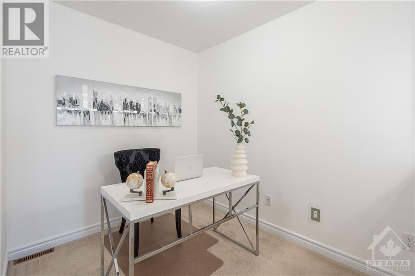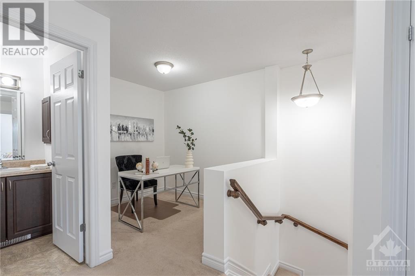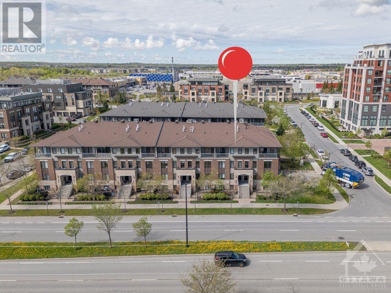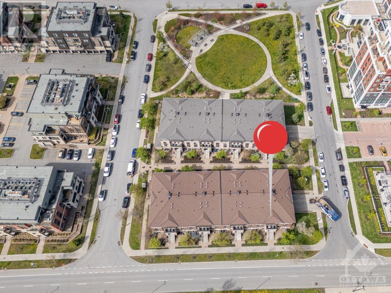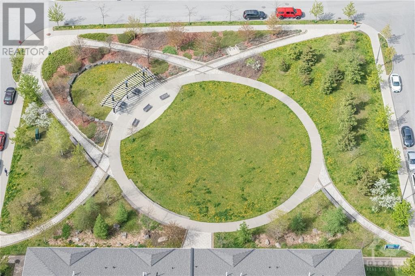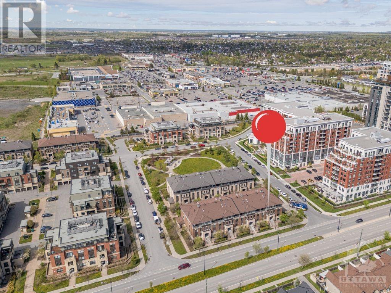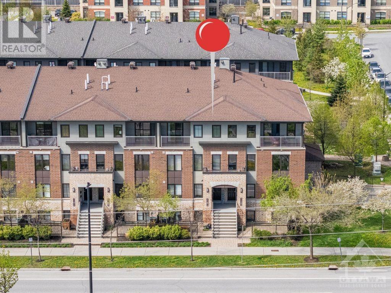$395,000Maintenance, Property Management, Caretaker, Other, See Remarks
$300.71 Monthly
Maintenance, Property Management, Caretaker, Other, See Remarks
$300.71 MonthlyThis spacious & Bright Upper Level 2 Bedroom +loft condo comes w/Underground parking(#29), so you'll never worry about scraping ice or snow off your car in winter months. Just a short walk to the RioCan Mall with access to Walmart, banks, restaurants, amazing schools & parks! A large living room & separate dining room offer ample space for entertaining. The open concept kitchen features plenty of cabinets & counter space, with all appliances included. The Master bedroom boasts a large walk in-closet and balcony, while the spacious 2nd bedroom has large closet. Enjoy the convenience of in-unit laundry right off the kitchen. This LEED-certified building ensures low utility costs. Ideal for first-time buyers, downsizers or investors. Furnace / A/C - June 2023 w/12 year warranty (to 2035). Fridge - Feb. 2023 (extended warranty to Feb. 2028). Fresh new paint throughout. Hurry up, it won't last long. (id:47351)
Property Details
| MLS® Number | 1390040 |
| Property Type | Single Family |
| Neigbourhood | Barrhaven/Strandherd |
| Amenities Near By | Golf Nearby, Public Transit, Shopping |
| Community Features | Pets Allowed |
| Features | Balcony |
| Parking Space Total | 1 |
Building
| Bathroom Total | 2 |
| Bedrooms Above Ground | 2 |
| Bedrooms Total | 2 |
| Amenities | Laundry - In Suite |
| Appliances | Refrigerator, Dishwasher, Dryer, Microwave Range Hood Combo, Stove, Washer |
| Basement Development | Not Applicable |
| Basement Type | None (not Applicable) |
| Constructed Date | 2011 |
| Construction Style Attachment | Stacked |
| Cooling Type | Central Air Conditioning |
| Exterior Finish | Brick |
| Fixture | Drapes/window Coverings |
| Flooring Type | Wall-to-wall Carpet, Mixed Flooring |
| Foundation Type | Poured Concrete |
| Half Bath Total | 1 |
| Heating Fuel | Natural Gas |
| Heating Type | Forced Air |
| Stories Total | 2 |
| Type | House |
| Utility Water | Municipal Water |
Parking
| Underground |
Land
| Acreage | No |
| Land Amenities | Golf Nearby, Public Transit, Shopping |
| Sewer | Municipal Sewage System |
| Zoning Description | Residential |
Rooms
| Level | Type | Length | Width | Dimensions |
|---|---|---|---|---|
| Second Level | Living Room | 12'2" x 18'1" | ||
| Second Level | Laundry Room | Measurements not available | ||
| Second Level | Dining Room | 11'0" x 8'7" | ||
| Second Level | Kitchen | 11'0" x 8'8" | ||
| Third Level | Bedroom | 11'0" x 8'11" | ||
| Third Level | Loft | 8'2" x 6'11" | ||
| Third Level | Full Bathroom | Measurements not available | ||
| Third Level | Primary Bedroom | 12'0" x 9'5" |
https://www.realtor.ca/real-estate/26872756/1147-b-longfields-drive-ottawa-barrhavenstrandherd
