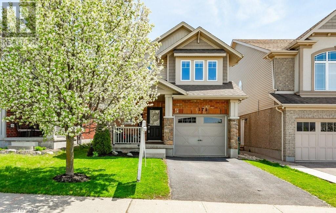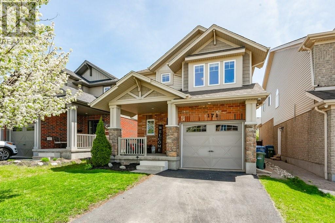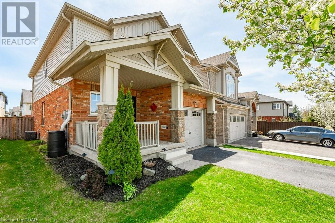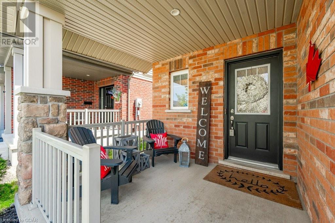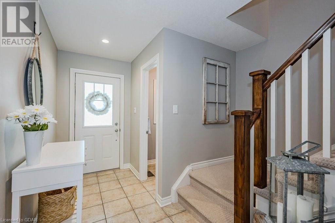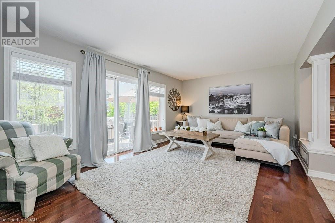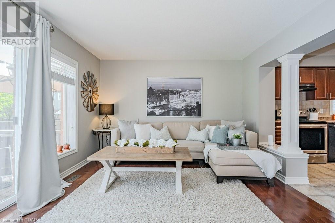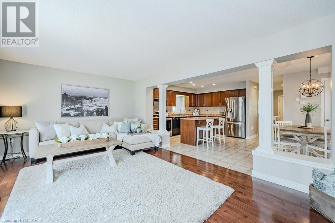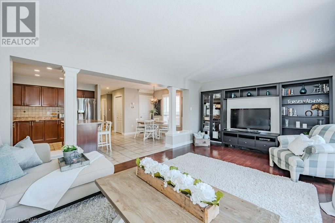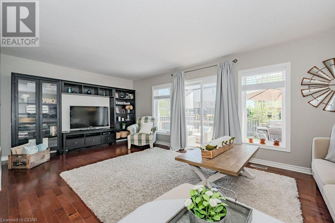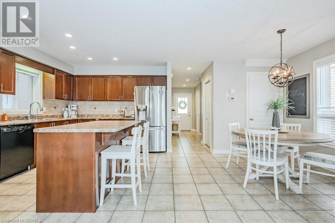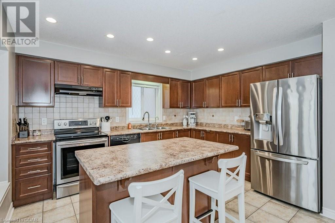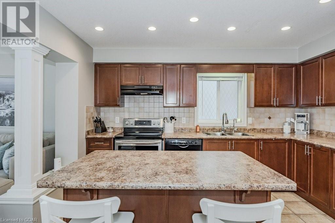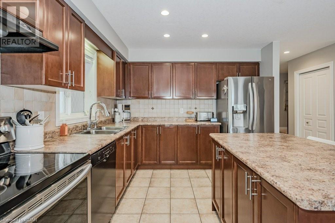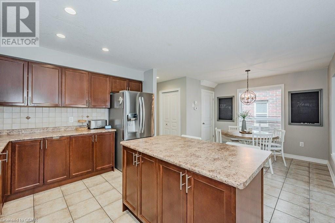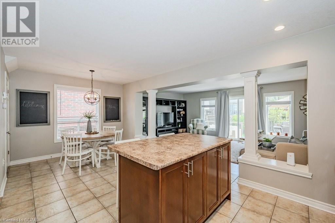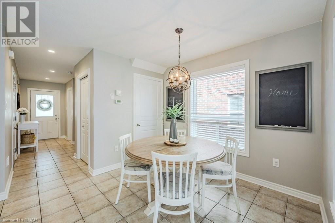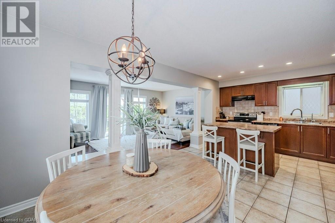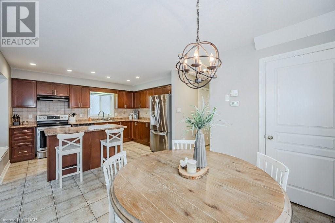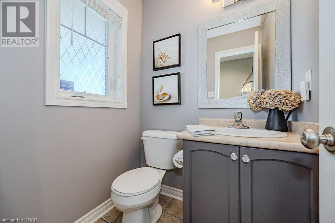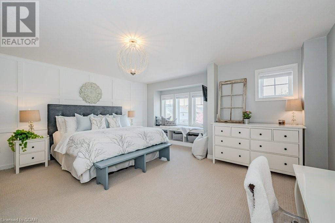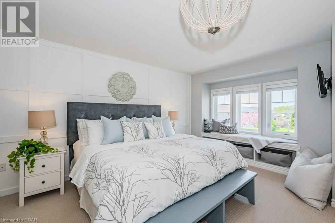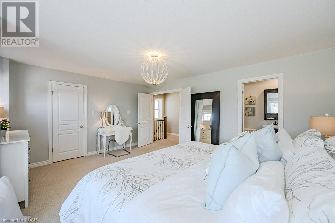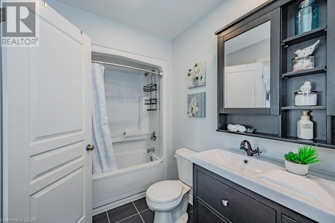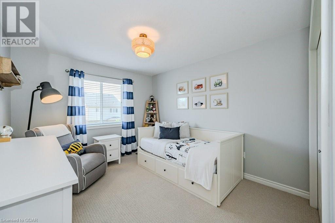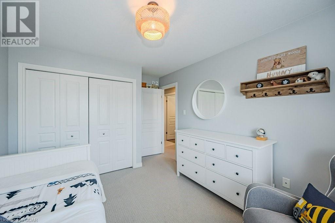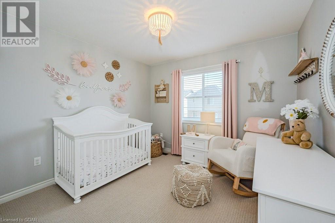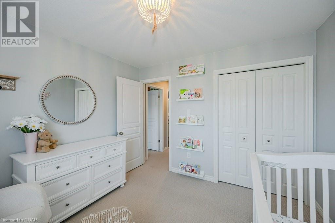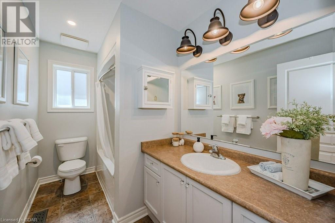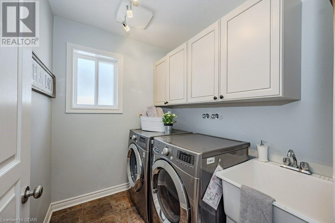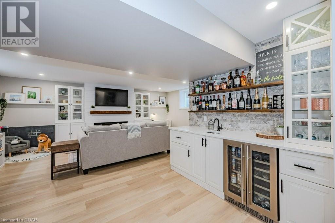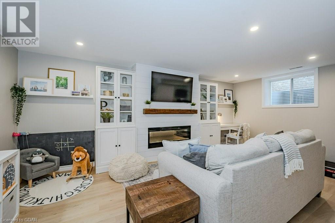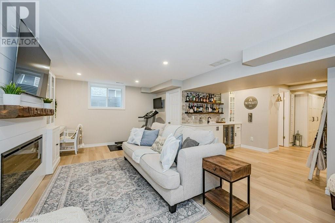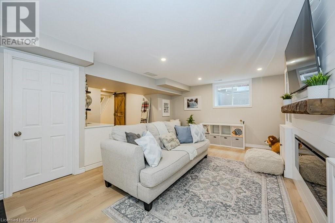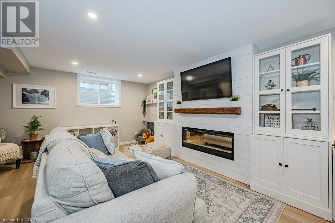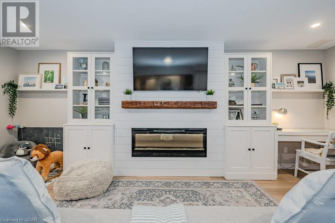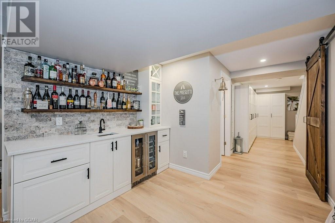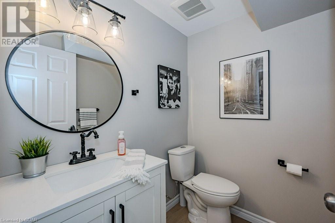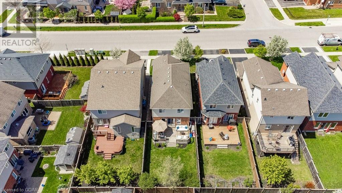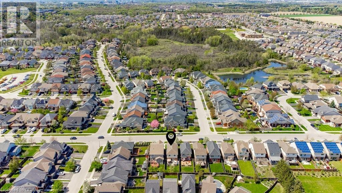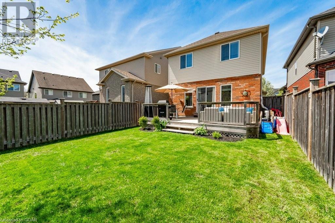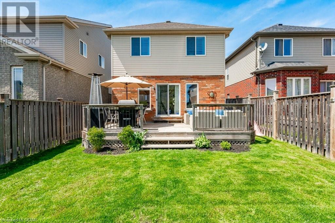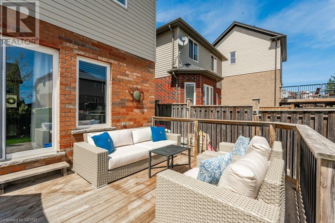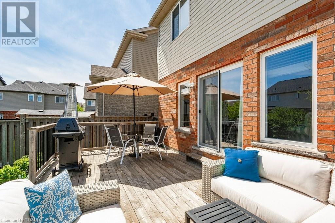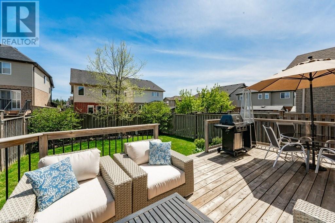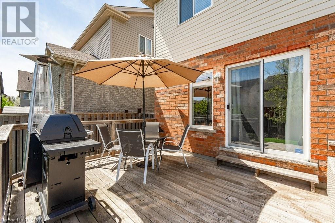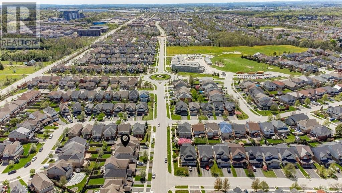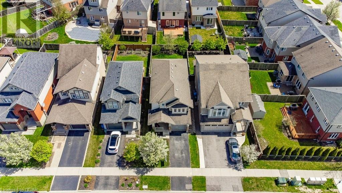3 Bedroom
4 Bathroom
2409
2 Level
Central Air Conditioning
Forced Air
Landscaped
$969,900
Built in 2009 by Reids Heritage Homes, this executive 2-storey home has many of the features that buyers want in south Guelph. Starting at the curb, you'll notice how well the current owners have maintained this home over the years. A large, inviting front porch leads inside to an airy floorplan. You'll find a powder room and closet in the foyer before you walk into the large open concept kitchen and dining room. The spacious living room has plenty of light coming through the sliders that lead to the backyard deck. The main level also features garage access from inside the house. Upstairs, you'll find 3 large bedrooms with a 4pc bathroom. The very spacious primary bedroom also has a 4pc ensuite and walk in closet. For added convenience, you'll also find laundry located on the second level. And you don't want to miss this basement! This beautifully finished basement space (with city permits in 2021) adds a whole other level for entertaining and relaxing, including an additional powder room, fireplace with historic lumber mantle and wet bar. The single car garage and double wide driveway (professionally sealed in 2022) offer ample parking! Conveniently located in south east Guelph with easy 401 access, this home allows for commuters to live in Guelph and easily get to the GTA. The Clair/ Gordon shopping area is minutes away for all your day to day needs. As well, this home is close to some of Guelph's best schools. You don't want to miss it! (id:47351)
Property Details
|
MLS® Number
|
40585132 |
|
Property Type
|
Single Family |
|
Amenities Near By
|
Park, Place Of Worship, Playground, Public Transit, Schools, Shopping |
|
Community Features
|
Quiet Area |
|
Equipment Type
|
Water Heater |
|
Parking Space Total
|
5 |
|
Rental Equipment Type
|
Water Heater |
Building
|
Bathroom Total
|
4 |
|
Bedrooms Above Ground
|
3 |
|
Bedrooms Total
|
3 |
|
Architectural Style
|
2 Level |
|
Basement Development
|
Finished |
|
Basement Type
|
Full (finished) |
|
Constructed Date
|
2009 |
|
Construction Style Attachment
|
Detached |
|
Cooling Type
|
Central Air Conditioning |
|
Exterior Finish
|
Brick |
|
Foundation Type
|
Poured Concrete |
|
Half Bath Total
|
2 |
|
Heating Fuel
|
Natural Gas |
|
Heating Type
|
Forced Air |
|
Stories Total
|
2 |
|
Size Interior
|
2409 |
|
Type
|
House |
|
Utility Water
|
Municipal Water |
Parking
Land
|
Access Type
|
Highway Nearby |
|
Acreage
|
No |
|
Land Amenities
|
Park, Place Of Worship, Playground, Public Transit, Schools, Shopping |
|
Landscape Features
|
Landscaped |
|
Sewer
|
Municipal Sewage System |
|
Size Frontage
|
30 Ft |
|
Size Total Text
|
Under 1/2 Acre |
|
Zoning Description
|
R1l |
Rooms
| Level |
Type |
Length |
Width |
Dimensions |
|
Second Level |
Primary Bedroom |
|
|
16'11'' x 16'7'' |
|
Second Level |
Laundry Room |
|
|
6'10'' x 5'11'' |
|
Second Level |
Bedroom |
|
|
10'5'' x 10'4'' |
|
Second Level |
Bedroom |
|
|
10'2'' x 14'4'' |
|
Second Level |
Full Bathroom |
|
|
Measurements not available |
|
Second Level |
4pc Bathroom |
|
|
Measurements not available |
|
Basement |
Utility Room |
|
|
6'2'' x 12'8'' |
|
Basement |
Recreation Room |
|
|
19'6'' x 13'10'' |
|
Basement |
2pc Bathroom |
|
|
Measurements not available |
|
Main Level |
Living Room |
|
|
20'3'' x 11'10'' |
|
Main Level |
Kitchen |
|
|
10'7'' x 12'10'' |
|
Main Level |
Foyer |
|
|
4'6'' x 5'2'' |
|
Main Level |
Dining Room |
|
|
9'8'' x 9'10'' |
|
Main Level |
2pc Bathroom |
|
|
Measurements not available |
https://www.realtor.ca/real-estate/26870387/171-goodwin-drive-guelph
