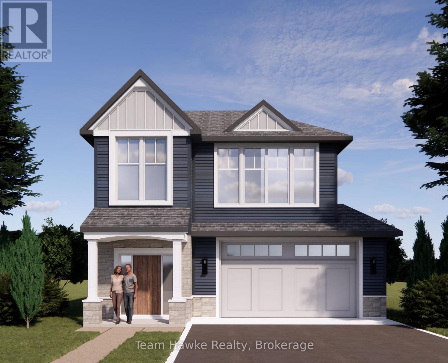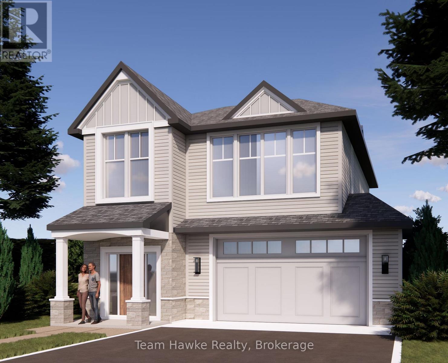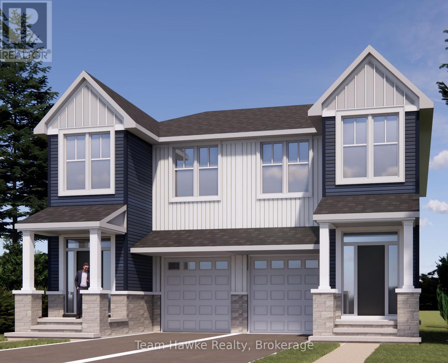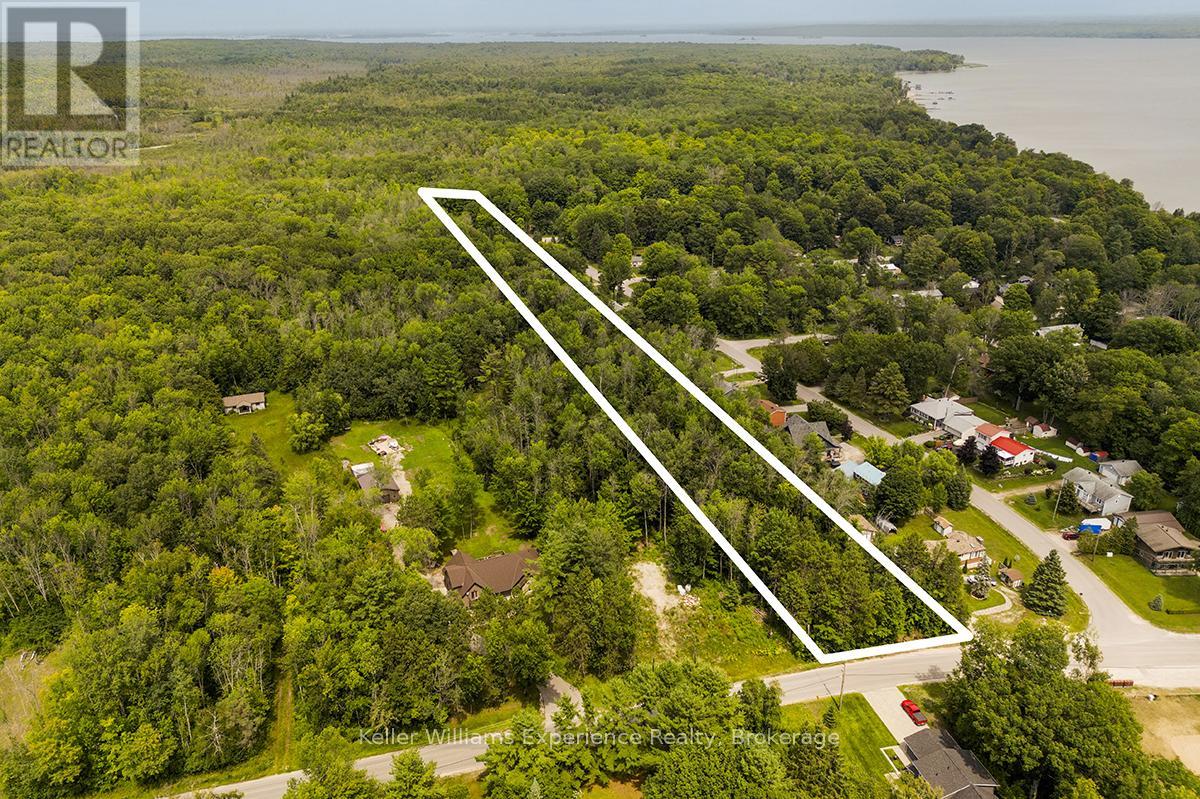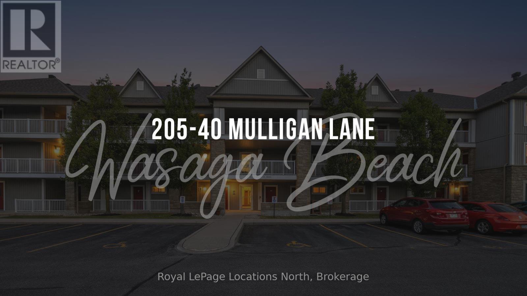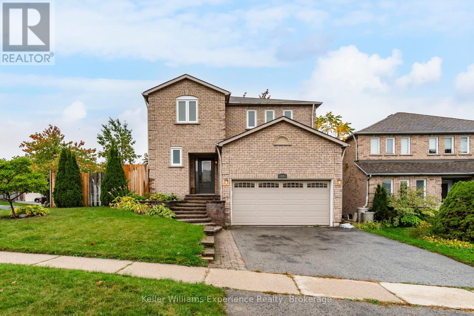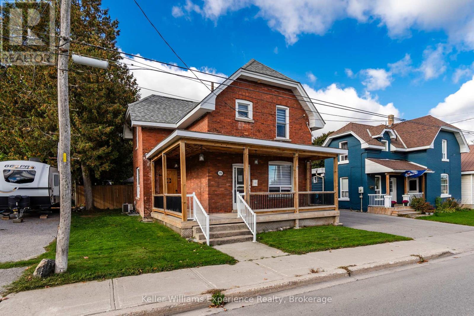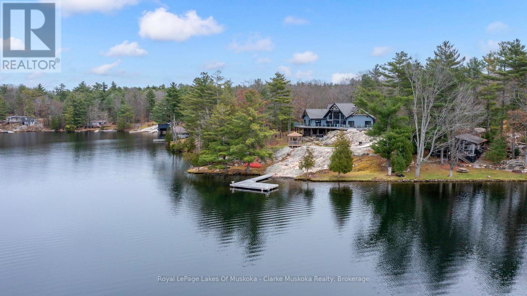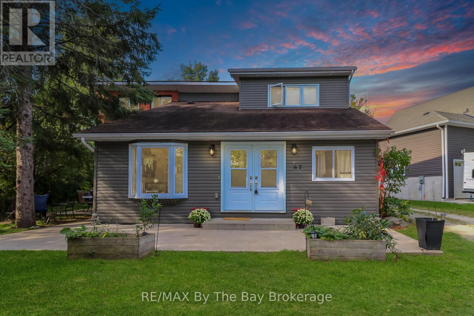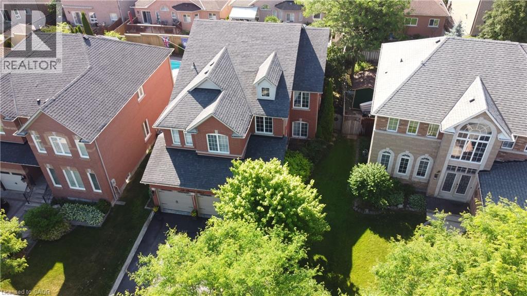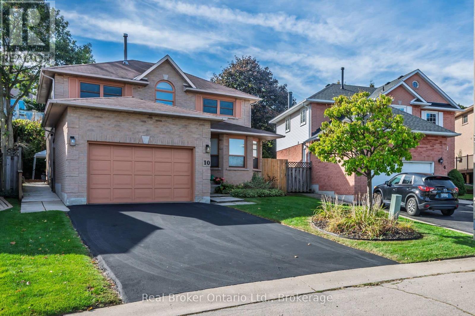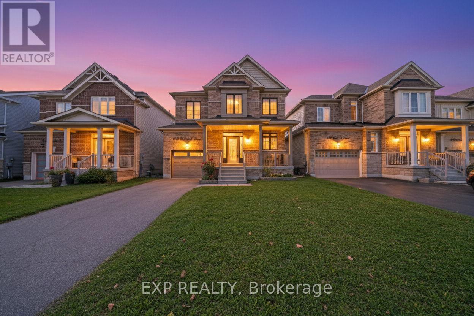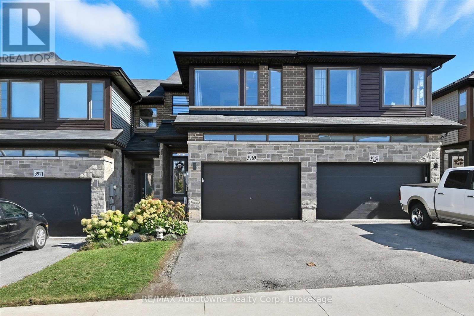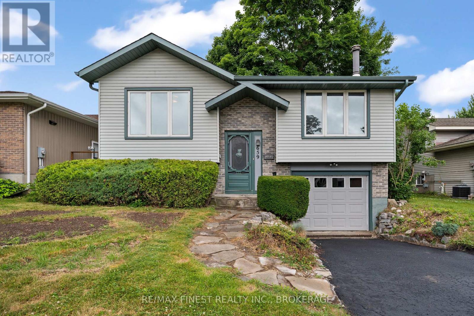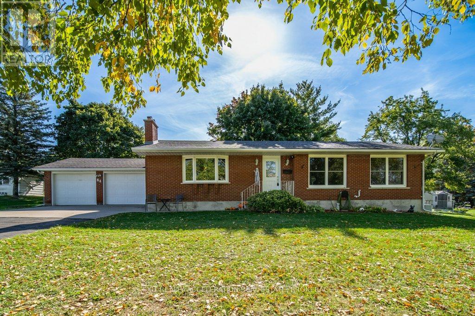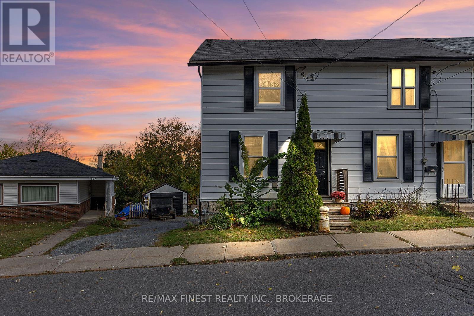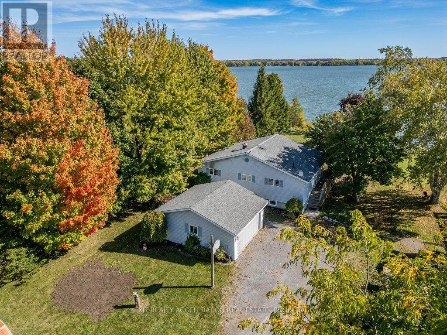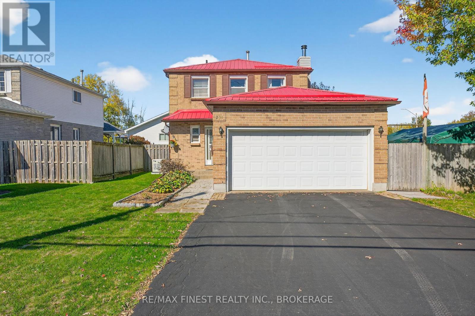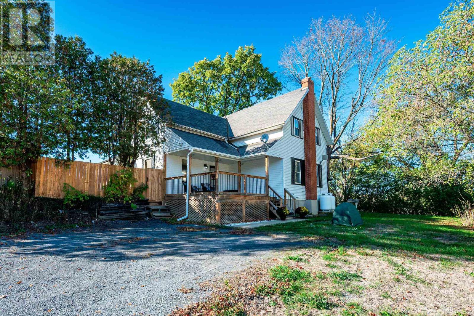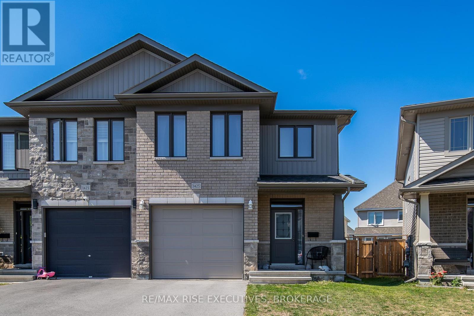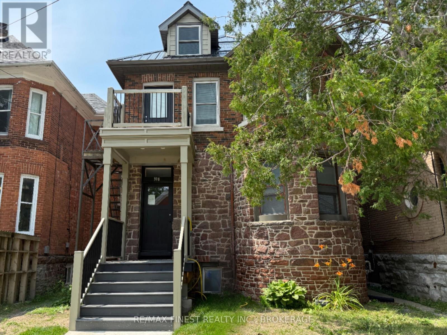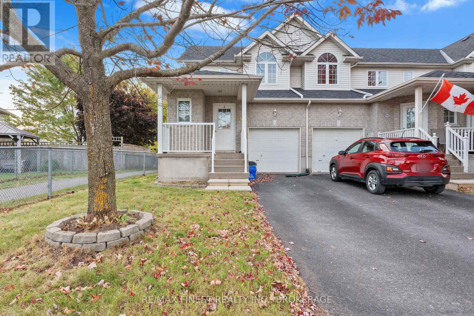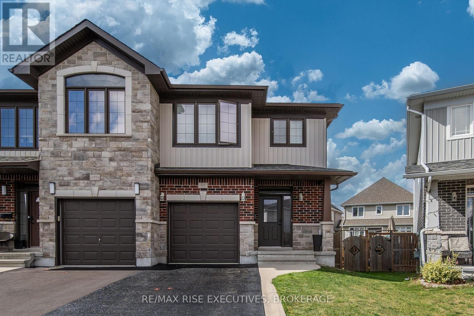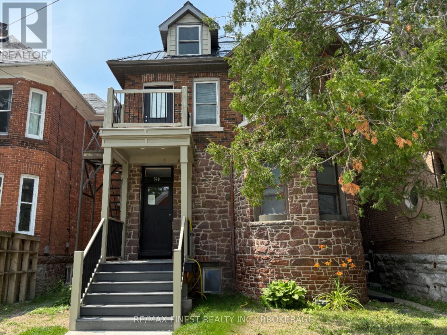Lot 5 - 319 Gervais Street
Midland, Ontario
Welcome to The Pines, Midland's newest west-end community, where modern design meets small-town charm along the shores of Georgian Bay. These detached homes offer approximately 2,000 square feet of stylish, open-concept living with 10-foot ceilings on the main floor, quality finishes, and an opportunity to bring your own vision to life. Set in a quiet, family-friendly neighbourhood, The Pines offers the perfect blend of comfort and convenience, just minutes from Georgian Bay General Hospital, schools, shopping, and everyday amenities. Enjoy life in a thriving town known for its waterfront trails, vibrant arts scene, and close-knit community. Discover contemporary living in one of Midland's most sought after new developments, The Pines is where lifestyle and location come together. (id:47351)
Lot 3 - 319 Gervais Street
Midland, Ontario
Welcome to The Pines, Midland's newest west-end community, where modern design meets small-town charm along the shores of Georgian Bay. These detached homes offer approximately 2,000 square feet of stylish, open-concept living with 10-foot ceilings on the main floor, quality finishes, and an opportunity to bring your own vision to life. Set in a quiet, family-friendly neighbourhood, The Pines offers the perfect blend of comfort and convenience, just minutes from Georgian Bay General Hospital, schools, shopping, and everyday amenities. Enjoy life in a thriving town known for its waterfront trails, vibrant arts scene, and close-knit community. Discover contemporary living in one of Midland's most sought after new developments, The Pines is where lifestyle and location come together. (id:47351)
2a - 319 Gervais Street
Midland, Ontario
Experience modern living at The Pines, a thoughtfully planned new development in Midland's beautiful west end. These semi-detached homes feature approximately 1,583 square feet of functional, open-concept design, highlighted by 10-foot main-floor ceilings, modern finishes, and the opportunity for buyers to personalize their space. Perfectly positioned near Georgian Bay and just minutes from the hospital, schools, and shopping, The Pines offers the convenience of in-town living within a peaceful, walkable neighbourhood. Whether you're starting out, settling down, or seeking a fresh start, this community provides a welcoming place to call home. Bring your ideas to life and experience the charm of Midland living! (id:47351)
264 Peek-A-Boo Trail
Tiny, Ontario
Build Your Dream Retreat Across from Georgian Bay! This expansive 3.5-acre lot is perfectly positioned directly across from Georgian Bay and Tee Pee Point Waterfront Park. This rare offering presents an incredible opportunity to create your dream home or vacation escape. The lot is partially cleared with the front 300 feet zoned Shoreline Residential, offering flexibility and convenience for future development. Enjoy endless outdoor adventures just minutes away - explore Awenda Provincial Park, relax on the many nearby Georgian Bay beaches, or spend your days on the water at one of several close-by marinas. With easy access to Penetanguishene and Midland for shops, dining, and everyday amenities, this property truly delivers the best of both worlds - tranquil rural living with modern conveniences just a short drive away. Seize this rare opportunity to own acreage on Peek-A-Boo Trail and make Georgian Bay living your everyday reality! (id:47351)
205 - 40 Mulligan Lane
Wasaga Beach, Ontario
Welcome to your serene retreat just off the Marlwood Golf Course in beautiful Wasaga Beach. This spacious 2-bedroom, 2-bathroom condo offers the perfect blend of comfort, convenience, and nature ideal for those seeking a peaceful lifestyle with easy access to Georgian Bay and the areas best amenities. Step inside to find open-concept main-floor living designed for both relaxation and entertaining. The bright living and dining area flows seamlessly into a well-appointed kitchen, creating a warm and inviting atmosphere. Enjoy your morning coffee or unwind in the evening on your private balcony, overlooking a tranquil backdrop of mature trees and walking trails. Recent updates include newly installed carpet throughout, with hard flooring remaining underneath should you prefer an alternate finish. The spacious primary suite features a private 4-piece ensuite, while the second bedroom and full bath provide plenty of room for guests or a home office. This quiet, well-maintained community is surrounded by walking trails and natural beauty, offering a lifestyle that feels miles away from the hustle yet you're less than a 10-minute drive to the sandy shores of Wasaga Beach and moments from Georgian Bay and Marl Lake. Additional Whether you're looking for a full-time residence, a weekend getaway, or a low-maintenance investment, this condo checks all the boxes for a relaxed, active lifestyle in one of Ontario's most scenic four-season destinations. (id:47351)
22 Cartwright Drive
Barrie, Ontario
Welcome to 22 Cartwright Drive, a beautifully maintained two-storey family home in one of Barries north-end neighbourhoods! Offering approximately 1,900 sq. ft. of comfortable living space, this inviting 4-bedroom, 3-bath home features a bright and functional main floor layout with spacious living and dining areas, a convenient powder room, and a warm, welcoming atmosphere throughout. Upstairs, the primary suite impresses with a walk-in closet and private ensuite, complemented by three additional bedrooms and a full bath. Set on a corner lot with an attached two-car garage, the home includes central air, forced-air heating, and a cozy fireplace for year-round comfort. Perfectly located close to schools, parks, Georgian Mall, Georgian College and major commuter routes. This property offers the ideal blend of comfort, convenience, and timeless family appeal. (id:47351)
196 Fourth Street
Midland, Ontario
Discover a rare in-town oasis where historic charm meets convenience. Step inside this beautiful 2-storey 3 bed 1.5 bath home, built over a century ago, and find a space rich with character. You'll love the timeless details, from the elegant pocket doors in the living room to the charming built-in shelves in the dining room and the crown moulding that adds a touch of class to the spacious eat-in kitchen. The main floor also features a practical mudroom with main floor laundry and a walk-out to the backyard. The property sits in a 50 ft x 200 ft lot, has a fully fenced yard and is designed as a private sanctuary perfect for summer gatherings, gardening, or letting kids and pets play freely. A 15'x27' detached heated and insulated garage (Built in 2017) and additional driveway parking provide space for vehicles and storage. Enjoy a lifestyle where you can walk to everything. This home is just steps from the beautiful shores of Georgian Bay, walking trails, local restaurants and shops. (id:47351)
3298 Seydel Lane
Severn, Ontario
Executive Waterfront Retreat on Gloucester Pool. Located on the Trent Severn Waterway, one Lock to Georgian Bay. Escape to luxury with this stunning 5-bedroom, 4-bathroom waterfront estate offering the perfect blend of comfort, elegance, and breathtaking natural beauty. Over 300 feet of pristine waterfront with spectacular summer sunset views. 5 spacious bedrooms , 4 full bathrooms, vaulted ceilings and granite outcroppings create a dramatic, elegant setting. Cozy up by the wood-burning fireplace or the propane fireplace. Heated garage with private living accommodations above ideal for guests or in-laws. Expansive oversized deck perfect for entertaining. Relax in the hot tub or under the charming gazebo. A true four-season Executive Retreat. This is a rare opportunity to own a piece of paradise whether you're looking for a luxurious family cottage, a year-round residence, or a high-end getaway. (id:47351)
67 Constance Boulevard
Wasaga Beach, Ontario
"Cookie Cutter" homes & new subdivisions are springing up everywhere. Is a stylish, unique 4 level home more your style, where lakeside living meets custom design and endless potential. Over 2,500 sq ft of living space, steps from the water, this unique, custom-built home sits on a spacious one-third acre lot. From the moment you walk through the front door, the open layout & vaulted ceilings immediately make an impression.The bright living, dining, and kitchen areas flow together with natural light from oversized windows & patio doors. Step outside to your private patio & fire pit perfect for evening gatherings or quiet mornings with a coffee.The thoughtful design continues with a convenient powder room & laundry area, complete with its own exterior entrance. The home blends style & function. Both upper floors have open views of the main living area, creating a true sense of space & connection throughout the home. The second floor with two bedrooms, a full bathroom & a versatile bonus room overlooking the backyard provides flexibility for family a guests. Do you need an office, tv room or children's play room or will you build a deck off the sliding doors. A few steps up to your private third-floor master suite complete with a four-piece ensuite & a walkout to your own secluded balcony. Do you need more space? Fully finished basement offers a generous recreation area & walk out with easy access to the backyard, ideal for entertaining or relaxing year-round. Cosmetic updates are needed inside. Increase value immediately and personalise the space to your tastes.The exterior is perfect for enjoying the Wasaga Beach lifestyle to the fullest. Whether it is entertaining, relaxing or family fun, space will not be a problem. Practical touches include a newer oversized garage & ample parking.The west-end location offers easy access to the popular amenities of Collingwood & Ontario's largest ski resort, The Village at Blue Mountain, is just 25 minutes away. (id:47351)
10 Berton Boulevard
Georgetown, Ontario
Renovated and Move in Home in the Trafalgar Country neighbourhood is close to trails, schools, parks and major roads to highways. The GO Station is less than 10 mins away. This 4+1 Bed, 3+1 Bath has over 4,000 sf of living space. The grand foyer is 2 storeys high with tons of natural light streaming through the upper windows. The main floor has separate formal living/dining space as well as a spacious family room. The fantastic kitchen has taller uppers, crown moulding, quartz counter tops, built in appliances, pantry and island that seats 4 comfortably. The main floor has gleaming hardwood and the second floor has been updated with brand new laminate. Design features of this home are the neutral colours, the modern lighting, 9 ceilings on the main floor, spa-like ensuite and main baths and gas fireplace. The open concept basement is fully finished and has a 2-pc bath and guest room. The vacant property down the street is slated for a Catholic School. Parking for 4 cars. (id:47351)
10 Avonbridge Court
Hamilton, Ontario
Welcome home to 10 Avonbridge Court where convenience, comfort and family living converge. Nestled on a quiet family friendly court in a desirable Hamilton Mountain neighbourhood, this 3-bedroom, 3-bath two-storey residence shines with fresh paint and updated vinyl plank flooring throughout. Enter via a bright foyer into formal living and dining rooms, flowing into a large updated kitchen with breakfast area that overlooks a multi-tiered deck and fully-private backyard perfect for summer BBQs or a serene morning coffee. Off the kitchen, the spacious family room features a cozy wood-burning fireplace, setting the scene for movie nights or relaxed evenings. A main-floor laundry and full 4-pc bathroom add everyday convenience and accessibility of this home. On the upper level you'll find the luxurious primary suite with walk-in closet and full ensuite featuring a soaker tub and separate shower. Two more bedrooms and a further 4-pc bath complete this level. The lower level is nearly complete, wired, mostly dry-walled and anchored by a large open family/rec space, another large space offers potential for additional bedrooms, a utility and two cold-rooms ready for customization. Set in a neighbourhood celebrated for its family-friendly vibe, well-maintained homes and proximity to green spaces, parks, Limeridge Mall, Fortinos and all amenities and great school options within minutes. With easy access to the Lincoln M. Alexander Parkway (the Linc), commuting into downtown Hamilton or out toward the QEW and GTA becomes effortless. This is more than a house it's a place where your family's future begins. Act now and schedule your showing today! (id:47351)
408 Galbraith Street
Shelburne, Ontario
MUST-SEE Fully Renovated Home on a Prime Park-Facing Lot!Welcome to this beautiful, family-friendly, and completely updated home in one of Shelburnes premier neighbourhoods. Offering 4 spacious bedrooms, 4 bathrooms, and a fully fenced backyard, it's perfect for entertaining. Step into a bright foyer with a gorgeous oak staircase, setting the tone for the elegance inside.Enjoy open-concept living with a modern kitchen, breakfast area, and cozy family room with a gas fireplace. The kitchen provides convenient access to the 2-car tandem garage and a walkout to the back deck, making indoor-outdoor living a breeze. Upstairs, youll find a convenient laundry room, a stylish 4-piece main bath, and four generous bedrooms, including a serene primary retreat with its own ensuite.This move-in-ready gem is ideally located in Shelburne, a vibrant community blending small-town charm with modern convenience. Known for its strong sense of family, Shelburne offers excellent local schools (part of the Upper Grand District School Board), numerous parks, and growing employment opportunities in its industrial park. Combine comfort, style, and functionality herethe perfect place for your growing family to call home in a dynamic location! (id:47351)
3969 Crown Street
Lincoln, Ontario
This stunning freehold townhome offers style, space, and sophistication throughout. The open-concept main floor features 9-foot ceilings, pot lighting, a cozy gas fireplace, and a walkout to a private deck perfect for entertaining. The gourmet upgraded kitchen is a showstopper, complete with a waterfall island and high-end finishes. Upstairs, the massive primary bedroom includes a walk-in closet and a luxurious en-suite. Two additional spacious bedrooms, a full bathroom, and a versatile bonus area ideal for a home office or reading nook complete the upper level. The fully finished walkout basement adds even more living space, with a bright recreation area, den, and access to the backyard. 1.5 car garage and driveway with side-by-side parking. No car shuffling!!! A truly exceptional home in a desirable Lincoln location! (id:47351)
659 Truedell Road
Kingston, Ontario
Tucked in the quiet neighbourhood of Bayridge East and backing directly onto Truedell Public School, this 3+1 bedroom, 1.5 bathroom raised bungalow offers a fantastic opportunity for first-time buyers, young families, or downsizers. Inside, the layout is practical and efficient. The main floor features a bright living area, an eat-in kitchen, and three bedrooms, ideal for kids, guests, or home offices. The finished lower level adds valuable bonus space with a cozy rec room, a fourth bedroom, and a convenient half bath. Step outside to a large, private, fully fenced backyard, a true standout feature with no rear neighbours and direct access to the schoolyard. Whether you're hosting a BBQ, watching the kids play, or enjoying a quiet evening, the outdoor space offers plenty of room to unwind. Located close to parks, schools, shopping, and transit, this home combines comfort, location, and value in one neat package. (id:47351)
64 River Road
Greater Napanee, Ontario
This well-kept all brick bungalow offers the perfect blend of comfort, convenience, and charm, located just steps from downtown Napanee. Sitting on just under half an acre, this inviting home features four bedrooms and two and a half bathrooms, providing plenty of space for family and guests. The main level is bright and welcoming, with three of the bedrooms and a cozy living room complete with a gas fireplace for those cooler evenings. The lower level adds wonderful flexibility with a second kitchen and walk-up access, creating the potential for an in-law suite or additional living space. Recent updates include a new furnace in 2023, along with most of the windows and the front door replaced the same year, offering peace of mind for years to come. The attached two-car garage provides convenient parking and storage. Enjoy being within walking distance to the library, playground, and splash pad, while nearby amenities such as major retailers and recreation facilities make everyday living easy and enjoyable. This is a lovely opportunity to enjoy small-town living with all the conveniences close at hand. (id:47351)
343 Sydenham Street
Kingston, Ontario
Welcome to 343 Sydenham Street, a charming semi-detached two-storey home located in one of Kingston's most sought-after downtown neighbourhoods. Built in 1890, this 2-bedroom, 2-bath residence offers a perfect blend of character and comfort. The open-concept main floor features a bright and functional kitchen that flows seamlessly into the living area, ideal for both everyday living and entertaining. Upstairs are two well-proportioned bedrooms and a full bath. Modern conveniences include forced-air natural gas heating, central air conditioning, and new shingles scheduled for installation in the coming weeks. The property also features a detached garage providing off-street parking or additional storage space. Situated just steps from McBurney Park and within walking distance of Queens University, Kingston General Hospital, and the downtown core, this home offers exceptional access to Kingston's finest amenities. A wonderful opportunity to own a piece of history in a vibrant and walkable community. (id:47351)
122 Bayview Drive
Greater Napanee, Ontario
Welcome to your own piece of waterfront paradise on beautiful Hay Bay. This charming elevated bungalow offers the perfect blend of comfort and relaxation, with breathtaking views and direct access to some of the best boating and fishing in the area. Enjoy peaceful mornings and stunning sunsets from the large deck overlooking the water, or take a short boat ride to Picton Harbour where you can explore local restaurants and wineries. Inside, the home features an inviting open concept layout that seamlessly connects the kitchen, living, and dining areas, accented by warm exposed beams and a cozy propane fireplace for those cool evenings. The sunroom just off the dining area is the perfect spot to unwind and take in the view year-round. The main level offers three comfortable bedrooms, including a primary suite complete with a private three-piece ensuite. The fully finished lower level extends your living space with a spacious rec room featuring another propane fireplace, ideal for entertaining family and friends. Outside, the property includes a detached double car garage, a generator hook up for peace of mind, and a newer ductless heat and air conditioning system to keep you comfortable in every season. Whether youre looking for a year-round home or the perfect waterfront getaway, this Hay Bay gem delivers a true blend of lifestyle, comfort, and adventure. (id:47351)
231 Church Street
Greater Napanee, Ontario
Welcome to 231 Church St, a beautifully maintained 3 Bed 3 Bath home Located on a Large lot in one of Napanees most desirable areas. Just minutes from charming downtown shop, restaurants and with quick access to highway 401, this home offers the perfect blend of convenience, comfort and space. Step inside to a generous main level living area, ideal for families. Upstairs you will find 3 spacious Bedrooms including Primary with ensuite. This home has several important updates including a new steel roof, furnace, garage door and a generic generator to ensure reliable backup power in any season. This property also boasts a double car garage and a large corner lot with plenty of privacy and green space. Don't miss your opportunity to own this well cared for, move in ready home in a prime Napanee location (id:47351)
4376 Bellrock Road
Frontenac, Ontario
Welcome to 4376 Bellrock Road, a charming, updated, century home abutting the beautiful K&P Trail, just moments to the village of Verona and a 20 minute drive to the 401. This 1,500 square foot, two-storey, detached home would be a great option for first time home buyers or folks just looking for a peaceful country retreat. As soon as you walk up to the newer front porch (2021) you can't help but notice the modern updates and move-in ready comfort that this home has to offer. Stepping into the front foyer, you're graced with high ceilings, ample natural light from the newer windows (2021-2023) and an easy, traditional floor plan featuring a large kitchen with breakfast bar, dining room for those large holiday gatherings and living room with wood burning fireplace; the perfect place to watch the game and spend time with your family and friends. For your convenience, a newer 2-piece bathroom has recently been installed on the main level (2023). As well as a newer furnace (2023), hot water tank (2024) and water treatment system (2024). Heading upstairs, 4 well-appointed bedrooms, large hallway space and 1 updated 4-piece bathroom work seamlessly for a young family. The large backyard is fully fenced and currently home to an above ground swimming pool, shed and lots of space for both work and play. Don't let this true beauty pass you by! 4376 Bellrock is a clean, well-loved home, now ready for its next homeowners, book your showing today. (id:47351)
1425 Monarch Drive
Kingston, Ontario
1425 Monarch Drive is a beautifully appointed semi-detached home in the sought-after community of Woodhaven. This custom Georgian Bay model by Braebury Homes offers an impressive 1,854 sq/ft above grade plus a fully finished basement, providing plenty of space for todays modern family. The main floor boasts an open-concept layout filled with natural light, highlighted by upgraded tile and rich engineered hardwood flooring. The chef-inspired kitchen features timeless white cabinetry, quartz countertops, stainless steel appliances, subway tile backsplash, a walk-in pantry, and an island with breakfast bar seating - perfect for casual meals or entertaining. Upstairs, you'll find three spacious bedrooms, including a massive primary suite complete with a walk-in closet and four-piece ensuite - a convenient second-floor laundry room and full main bathroom complete the upper level. The finished lower level offers a generous rec. room, ample storage, and a rough-in for a three-piece bathroom, giving you flexibility to customize the space to your needs. Step outside to enjoy a fully fenced backyard with a deck off the kitchen, ideal for summer barbecues or relaxing outdoors. This unique design also allows for an oversized 13 x 20 garage plus ample driveway parking. Located on a quiet street just steps to a brand-new school, nearby parks, and green spaces, with quick access to shopping, Highway 401, and public transit - this is an unbeatable combination of comfort and convenience. Don't miss your chance to call this stunning home yours. Book your viewing today! (id:47351)
398 Alfred Street
Kingston, Ontario
Fantastic investment opportunity with this updated property consisting of 4 one-bedroom apartments. Centrally located , steps to downtown, walking distance to Queens, Kingston General Hospital and Hotel Dieu Hospital, this property is turnkey. The building has undergone numerous updates, all four apartments have new heating/cooling(2025) , updated separately metered electric (2025) along with new in suite laundry facilities (2025).Updates to the building include new steel roof, soffit, fascia and eavestrough (2023), new front porch and walkway(2025). Renovations include a new 2 level 2 bathroom unit with updated flooring (2025), custom cabinets (2025) and oak railings. Call to book your showing today! (id:47351)
698 Maclean Court
Kingston, Ontario
Welcome to Kingston's desirable east end! This gorgeous end-unit townhome is ideally located plus it backs onto a close to CFB Kingston, shopping, schools, and the recreation centre scenic walkway path for added privacy and outdoor enjoyment. The main floor features beautiful hardwood and tile flooring, a bright and functional kitchen with stainless steel appliances, and a spacious living/dining area perfect for family gatherings. Upstairs, you'll find three well-sized bedrooms with a primary ensuite bath. The fully finished basement offers additional living space ready for your personal touch. Enjoy summer evenings on the newer backyard deck (2023) and the convenience of an attached garage. Move-in ready and available for immediate occupancy! (id:47351)
1177 Horizon Drive
Kingston, Ontario
Welcome to 1177 Horizon Drive, where thoughtful design and everyday comfort come together in Kingston's sought-after Woodhaven community. Set on a quiet, family-friendly street with a spacious pie-shaped lot, this beautifully upgraded semi-detached home offers the perfect balance of style, warmth, and functionality ideal for young families and professional couples planning their next chapter. From the moment you step inside, the sunken foyer creates a warm, welcoming impression, leading to an open-concept main floor designed for everyday living and effortless entertaining. The kitchen is a true highlight featuring maple cabinetry, granite countertops, a gas range, stainless steel appliances, and a freestanding island with elegant gabled ends. Thoughtful builder upgrades include crown moulding, decorative window trim, pot lighting, and rich hand-scraped engineered hardwood floors. Upstairs, you'll find three generous bedrooms, including a spacious primary suite with a walk-in closet and luxurious ensuite complete with a glass-enclosed tiled shower and granite-topped double vanity. A four-piece main bath and convenient upper-level laundry make daily routines a breeze. The finished lower level expands your living space with a bright recreation room, den or office, full bathroom, and ample storage perfect for growing families or those who work from home. Step outside to enjoy a fully fenced backyard with a large two-tiered deck, privacy wall, and natural gas BBQ (included) ideal for weekend gatherings or quiet evenings. A single-car garage and extra-long, freshly sealed driveway provide generous parking and storage. Located in Kingston's thriving west end, with parks, schools, trails, and nearby amenities plus easy access to Highway 401, downtown Kingston, and public transit. If you've been searching for a move-in-ready home that blends style, comfort, and location, this one checks every box. Schedule your viewing today! (id:47351)
398 Alfred Street
Kingston, Ontario
Fantastic investment opportunity with this updated property consisting of 4 one-bedroom apartments. Centrally located , steps to downtown, walking distance to Queens, Kingston General Hospital and Hotel Dieu Hospital, this property is turnkey. The building has undergone numerous updates, all four apartments have new heating/cooling(2025) , updated separately metered electric (2025) along with new in suite laundry facilities (2025).Updates to the building include new steel roof, soffit, fascia and eavestrough (2023), new front porch and walkway(2025). Renovations include a new 2 level 2 bathroom unit with updated flooring (2025), custom cabinets (2025)and oak railings. Call to book your showing today! (id:47351)
