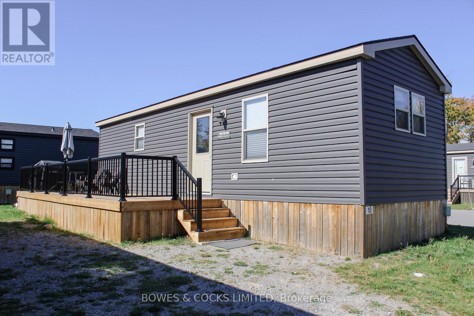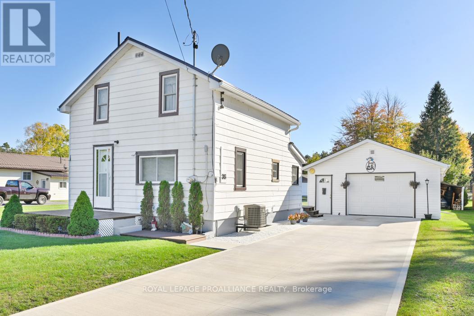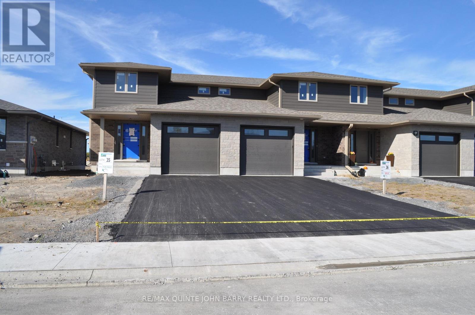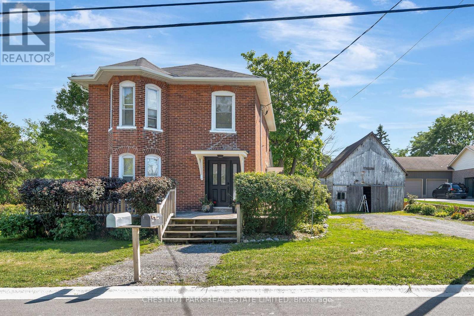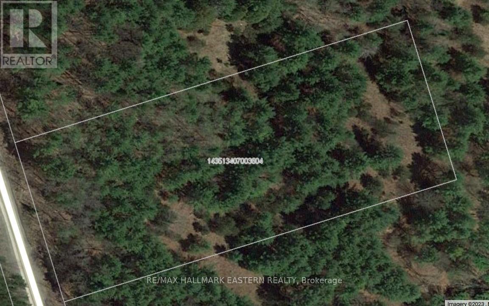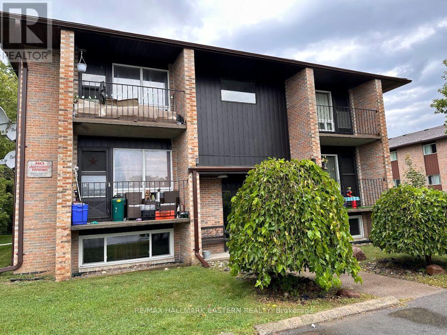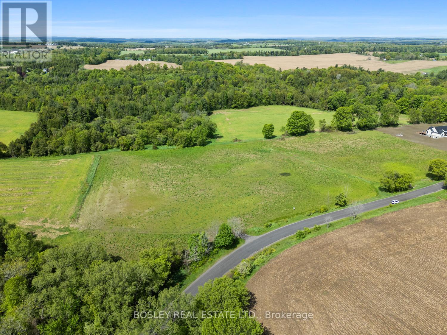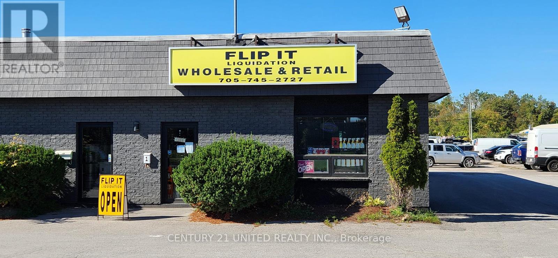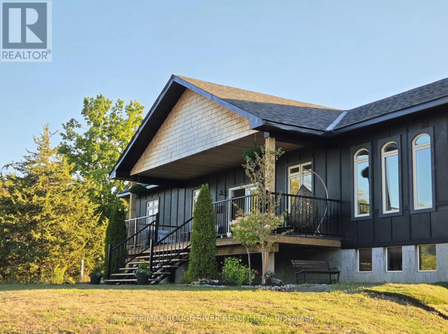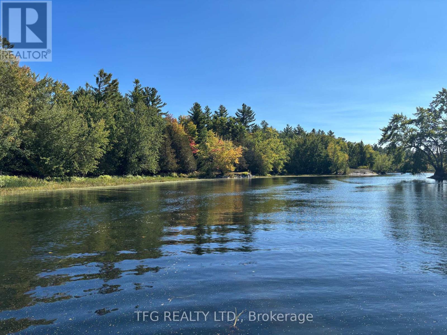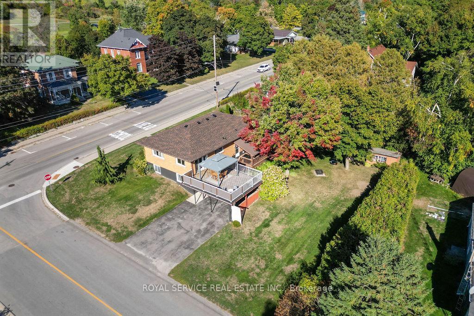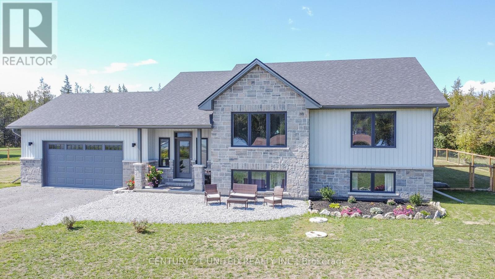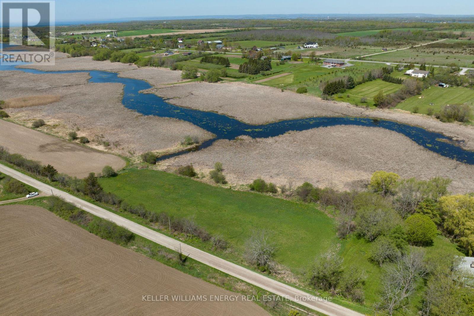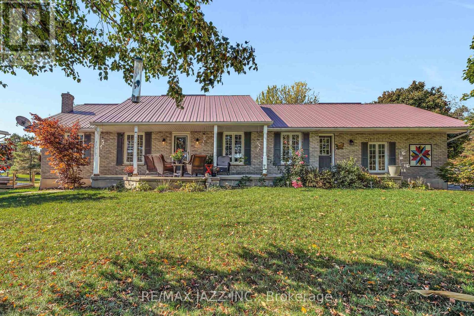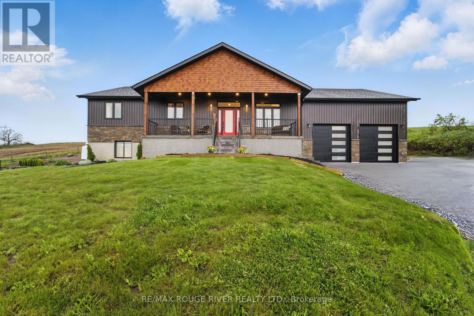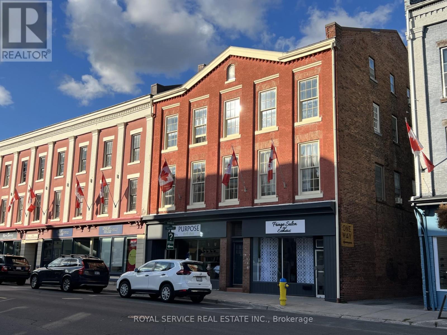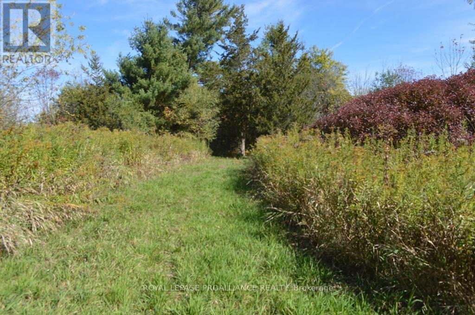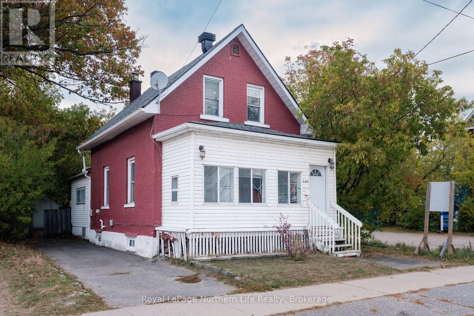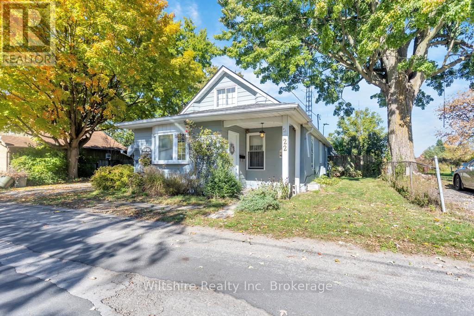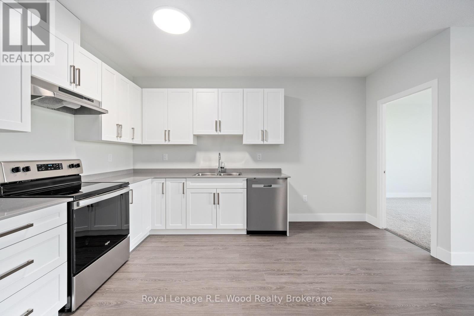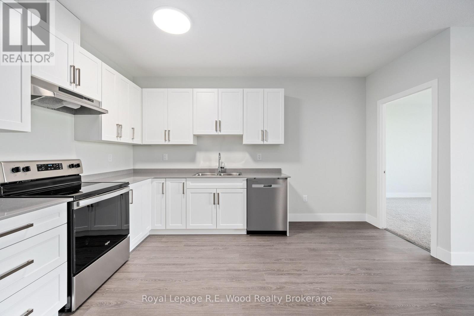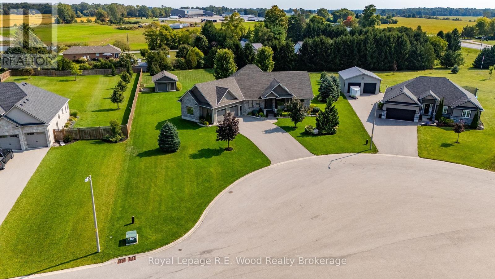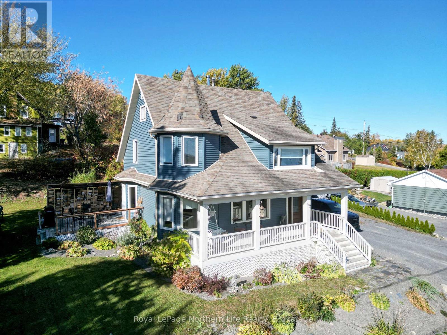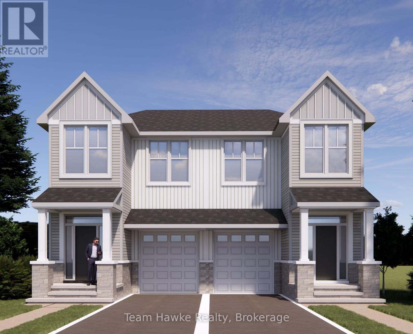10 Lambton - 1235 Villers Line
Otonabee-South Monaghan, Ontario
Welcome to 10 Lambton at Bellmere Winds Golf Resort, part of the highly sought-after Great Blue Resorts community! This charming 3-bedroom trailer offers the perfect blend of comfort, convenience, and resort-style living. Whether you're looking for a seasonal retreat, a family getaway, or a place to relax and play, this property checks all the boxes. This ideal lot is located just steps from a pool and has incredible views of the golf course and Rice Lake. Inside you'll find a bright and welcoming living space complete with a propane stove, full kitchen, and plenty of cabinetry for storage. The open-concept layout makes it easy to cook, dine, and entertain, while the 4-piece bathroom provides all the comforts of home. With two bunked rooms, and a private primary bedroom, there's room for family and friends to enjoy peaceful stays together. Step outside your door and enjoy the new oversized deck with plenty of room for relaxing or entertaining. Yearly resort fees includes six golf memberships, giving you and your family unlimited access to the beautiful 18-hole course overlooking Rice Lake. Spend your days swimming in one of the two outdoor pools, challenging friends on the tennis courts, or keeping active at the resort gym. A convenient laundry facility is also available on site. For those who love the water, Rice Lake access is just moments away-perfect for boating, fishing, or simply enjoying a quiet sunset on the shoreline. This community truly embraces outdoor living with everything you need right at your fingertips. Bellmere Winds offers a unique blend of relaxation and recreation in a well-maintained, family-friendly setting. Located just over an hour from the GTA, it's the ideal escape from city life without the long drive. Weather you're a golfer, a lake lover, or someone seeking a vibrant seasonal community, this 3-bedroom trailer provides an affordable opportunity to own in one of Ontario's premier resort destinations. (id:47351)
36 Jones Street
Addington Highlands, Ontario
Nestled in the charming village of Flinton, this immaculately well maintained home sits on a spacious and level 0.38 acre lot offering a peaceful rural lifestyle with room to grow. The backyard is a true retreat featuring ample space for a vegetable garden and the joy of picking fresh apples from a mature established apple tree. A double car garage adds plenty of functionality and includes a cozy man cave perfect for hobbies, relaxing or watching the game. A handy storage shed provides additional space for all your gardening tools and outdoor essentials. Inside this 2 bedroom, 1 bathroom home it features and additional office space ideal for remote work or creative pursuits and a grand back entrance with main floor laundry adding both style and convenience. Over the past 11 years the home has been thoughtfully updated and extremely well cared for with great bones and modern mechanicals already in place. Recent upgrades include a metal roof (3 years old) and a new concrete driveway (2024). Whether you are a first time buyer or looking to downsize into a quieter lifestyle, this charming property offers comfort, functionality and country charm in equal measure. Loved and cared for homes hold value. (id:47351)
Lot 35 - 13 Parkland Circle
Quinte West, Ontario
NEW HOME UNDER CONSTRUCTION - Welcome to the newest phase of Hillside Meadows on Parkland Circle, brought to you by Klemencic Homes. The Crispin Model, an end-unit townhome, offers 1,446 sq ft of well-designed living space perfect for couples or small families. The modern curb appeal features a stylish blend of brick, stone, and composite finishes, making this two-storey home attractive, as it is functional. Inside, you're welcomed by a spacious foyer with a large closet, leading into a bright, open-concept main floor. The kitchen, dining area, and great room flow together seamlessly with walk-out access to the back deck - perfect for entertaining or relaxing. A 2 pc powder room and inside access to the garage enhance the convenience of the main level. Upstairs features two generously sized bedrooms, including a primary suite with a walk-in closet and private 3 pc ensuite. The second bedroom has its own 4 pc bathroom and the second-floor laundry closet adds everyday ease. Looking for more space? The unfinished lower level offers great potential with rough-ins for a rec room, 2 pc bathroom, storage, and utility area. Located in Trenton's desirable west end, just minutes from Hwy 401, shopping, restaurants, schools, Walmart, and medical clinics. (id:47351)
1309 County Rd 3
Prince Edward County, Ontario
Welcome to this beautifully renovated detached brick home in the heart of Rednersville. This two-storey century residence has been completely modernized while maintaining its timeless character, offering both comfort and charm in equal measure. The home has been updated from top to bottom with all new insulation, drywall, and electrical wiring, and it features propane forced air heating (2024) , a propane fireplace, and mostly newer windows installed in 2020. The generously sized living room is warmed by a cozy fireplace, creating the perfect spot for family gatherings. The main floor boasts a stylish bathroom with a walk-in shower as well as a convenient main floor laundry room. The heart of the home is the fully renovated kitchen, complete with an island, marble countertops, and extensive cabinetry, which flows seamlessly into the bright dining area. From the dining space, walk out to a generous deck that overlooks 2.3 acres of meadowlike views. The property provides both privacy and space to roam, with one acre fully fenced for children and pets without detracting from the beautiful open landscape. Upstairs, the huge master bedroom features gleaming hardwood floors and a serene atmosphere. A newly added second bathroom includes a walk-in shower and a stunning claw-foot tub, while the second bedroom is also very spacious, beautifully decorated, and filled with natural light. The property also includes a garage/carriage house that would make an ideal additional suite or creative space.Perfectly situated in the Hamlet of Rednersville, this home is just ten minutes from Belleville, twenty minutes from Wellington and Picton, and twenty-five minutes from Sandbanks Provincial Park. With its rare combination of century charm, modern upgrades, and a picturesque lot, this property truly has so much to offer. (id:47351)
N/a Evegroen Road
Trent Hills, Ontario
| TRENT HILLS | Discover the perfect canvas for your dream home on this stunning 2.45-acre treed building lot, nestled in the heart of Trent Hills. With dimensions of 200 feet by 531 feet, there's ample space to bring your vision to life while enjoying ultimate privacy on a quiet road. Hydro and telephone services run along the road, ensuring convenience for your future residence. Located just minutes away from Campbellford, Havelock, and Marmora, this prime property offers the ideal balance of tranquility and accessibility. Whether you're envisioning a sprawling estate or a cozy retreat, this property allows for a single-family residence, providing endless possibilities to create your perfect haven. Not far from several Boat Launches: Trent River 10 min. Belmont, Crowe and Round Lake launches are less than 15 minutes away. (id:47351)
104 - 106 Lansdowne Street
Peterborough, Ontario
Beautifully renovated 1-bedroom apartment in a prime location, close to all amenities and conveniently situated near bus routes. This spacious unit features a full bathroom with a tub and offers on-site laundry facilities. Includes one dedicated parking spot. (id:47351)
00 Kennedy Road
Hamilton Township, Ontario
Nestled along the beautiful natural rolling landscape of Hamilton Township in the Hamlet of Camborne, this beautiful 9.7 (approx) acre property awaits your imagination and the ideal location to build a home of your own! Expansive frontage and treelined privacy on the South Eastern boundaries, excellent topography for basement walk out design/construction and eye-catching sunset views from the West. A beautiful streetscape with recent development over the last 10 years, set yourself amongst other thoughtfully designed homes and within one of Northumberland County's most desirable locations. The natural grade of the property creates easy vision, the ability to expand even dreams of a Hobby Farm, given the Agricultural Zoning, and property size. Whether you are looking to raise your family in this welcoming community or simply build your own dream home, this property is beyond desirable. (id:47351)
1 - 649 The Parkway
Peterborough, Ontario
HIGHLY DESIRABLE SPACE in this great location on The Parkway with easy access to Hwy 115. High traffic, high visibility location close to Costco. Approximately 1,296 SF with Gas Heat and 100Amp service. Many approved uses under current zoning. Comes with 10'x10' grade level overhead door. Additional rent estimated at $7.26/SF with metered utilities in addition. (id:47351)
1176 Ixl Road
Trent Hills, Ontario
Escape to your own private one-acre estate just five minutes from the vibrant town of Campbellford. Built in 2023, this custom raised bungalow was designed for both comfort and convenience while enjoying the peace and privacy of the countryside, surrounded by open fields, mature trees, and no neighbour's in sight! Inside, over 1,800 square feet of open-concept living space unfolds beneath nine-foot ceilings and oversized windows that frame the views of quiet nature and blue skies. The kitchen blends style and function with custom butcher block counters, floating shelves, stainless steel appliances, and crisp white cabinetry all connecting seamlessly to the airy dining and living area. The oversized primary suite provides a peaceful retreat with a private ensuite featuring a tiled walk-in shower, open closet, and designer flooring, while two additional bedrooms and a second full bath with laundry complete the main level. Below, the walkout basement offers a fully approved blueprint for a legal in-law suite with rough-ins already completed for two bedrooms, a full bathroom, kitchen, and laundry. Bright, spacious, and ready for finishing, it is ideal for large families/multi-generational living, guest accommodations, or future rental income. This property promises both privacy and connection, located just minutes from schools, the hospital, and local amenities. The bonus of the Trent-Severn Waterway, Healey Falls, Ferris Provincial Park, and the Ranney Gorge Suspension Bridge being within close reach providing endless adventure! Whether you're seeking privacy, investment potential, or a place to grow and gather, 1176 IXL Road delivers a truly exceptional living experience in the heart of Trent Hills. (id:47351)
206i Kehoe Lane
Tweed, Ontario
Incredible 495 Feet of Waterfront on a Stunning, Feature Rich 4.45 Acre Forested Lot. Completely Private Bay With Deep Water off the frontage. ULTRA RARE Opportunity at this price point, offered for the first time in over 50 Years. This is the BEST stretch of private riverfront in this peaceful cottage community - Protected Conservation Authority Owned Land Covers the Entire opposite shoreline guaranteeing a tranquil private waterfront oasis forever. The feeling of being at the edge of the earth but only 10 mins/halfway between Tweed and Madoc, Truly a very special property and location. Build your new Home, Cottage or Cabin on the breathtakingly beautiful Moira River, with multiple great locations for new building footprint. Excellent Fishing and Hunting for many species. Property is Boat Access Only, Approx 4-5 mins from Jointly Owned/Deeded Parking Lot/Launch Frontage Off Hwy 7. (id:47351)
98 Church Street
Trent Hills, Ontario
** Open House Sat Oct 18th, 1:00-3:00 PM ** Located in the Heart of Trent Hills and surrounded by historical architecture sits a modern gem at 98 Church Street. This newly renovated raised bungalow features 2 separate living spaces - with a full kitchen, bathroom, dining and living room on each level. The main floor has 3 bedrooms, a stunning kitchen, and a large living room with big & beautiful windows throughout. The main floor also enjoys walkouts to 2 large decks - one privately tucked away overlooking the back yard, and the other high up over the attached car-port, with views of the surrounding neighbourhood. The lower level in-law suite has its own separate entrance straight off the driveway, 1 bedroom, and a large open concept kitchen / living space. The additional basement storage room could easily become a 2nd bedroom, while the 3-piece bathroom and laundry room complete this space. Located centrally to soccer fields, community centre, walking trails, and the downtown, while also directly across the street from Percy Centennial Public Elementary School! Please see the attached Feature Sheet in the photos for a list of recent renovations & special features! (id:47351)
6690 County Road 50
Trent Hills, Ontario
Welcome to this beautifully designed raised bungalow, built in 2021 and situated on a spacious 1-acre lot with picturesque views of the Trent River right across the street. Offering 3+3 bedrooms and 3 full bathrooms, this home provides ample space for families, guests, or multi-generational living. Step into the open-concept main floor featuring vaulted ceilings, and a cozy propane fireplace. The kitchen and dining area flow seamlessly to the deck and fully fenced portion of the backyard, ideal for entertaining or enjoying quiet evenings around the natural flagstone firepit area. The fully finished basement boasts 9-foot ceilings, oversized windows, kitchenette and three additional bedrooms, creating a bright and welcoming lower level. Located just 5 minutes north of Campbellford, you're close to all town amenities, including the famous Dooher's Bakery and Empire Cheese Factory. This is country living with convenience! Don't miss your chance to own a modern home in a peaceful setting with river views. (id:47351)
00 Pleasant Bay Road
Prince Edward County, Ontario
PRICED TO SELL! Exceptional Affordable Opportunity on Pleasant Bay Road! This 2.65 Acre haven for bird lovers in Prince Edward County promises incredible nature watching experiences and offers 294ft shoreline along the serene marsh front leading into Pleasant Bay. Conveniently close to amenities and a stone's throw away from wineries, it feels like your own secluded world. Easy access to Trenton, the 401, and Wellington adds to its appeal. Besides its natural charm, the property features a reliable well. (Note: The neighbouring property currently shares this well until Aug 4, 2027, after which this lot gains exclusive well usage.) An ideal property for your dream getaway. The current owner has completed some exploratory development work and willing to share information. Immerse yourself in the tranquility, witness the fall season's beauty, and envision making this serene spot your home. Don't miss out on this affordable lot and you too can CALL THE COUNTY HOME! (id:47351)
325 County Rd 30 Road
Prince Edward County, Ontario
Just 6 minutes from Picton, this 1.51-acre property offers the ideal combination of modern comfort, serious workspace, and resort-style relaxation in the heart of Prince Edward County. Perfect for hobbyists, tradespeople, or business owners, this property features multiple outbuildings including a massive 38' x 50' heated and insulated workshop (2017) with a 24' x 16' overhead door, 2-pc bathroom, water access, welding outlets, and a 12' x 40' mezzanine for storage or office use. In addition to the attached 2-car garage, there is a 2nd detached 1,128 sq ft garage/shop with a 30' x 24' heated bay, 30' x 17' rear room for boiler, wood, and storage, and a 17' x 30' lean-to for additional covered workspace, while a 30' x 30' steel drive shed adds even more space for tools, toys, or trade vehicles. With two separate driveways, there is abundant parking for equipment, vehicles, and clients while preserving privacy at home. The updated 2+1 bedroom, 2-bath bungalow features a chef-inspired kitchen with granite counters, pantry, large island, and modern cabinetry, open-concept kitchen/dining with warm wood flooring, a welcoming living room, and a 3-season sunroom with hot tub leading to the deck and pool. The primary suite includes a walk-in closet and 3-pc ensuite, while the almost fully finished lower level expands the living space with a rec room, office, and easy potential for a third bedroom and large family room. An efficient dual heating system with a wood-fired boiler and electric furnace provides reliable inexpensive year-round comfort, supplying heat to the home, attached garage, and both workshops. Located minutes from vibrant downtown Picton with its boutique shops, dining, and services, as well as world-class wineries, breweries, and farm markets, this property also offers quick access to Sandbanks Provincial Park. Whether launching a business, working from home, or simply enjoying all that County living has to offer, this versatile property delivers it all. (id:47351)
7942 County Rd 45
Alnwick/haldimand, Ontario
Welcome to 7942 County Rd 45, a custom-built 2022 bungalow nestled on a picturesque 1-acre lot in the rolling hills of Northumberland County. This thoughtfully designed home offers elegant, open-concept living with 9-foot ceilings throughout the main floor. The bright and spacious living room features coffered ceilings and recessed lighting, creating a warm and sophisticated space. A gourmet kitchen with exceptional finishes boasting floor-to-ceiling cabinetry, high-end appliances, a large island with a breakfast bar, and pocket doors leading to a walk-in pantry with extra storage for small appliances. The dining area features a seamless indoor-outdoor flow, offering access to a large, low-maintenance composite deck and gazebo, ideal for entertaining or relaxing in nature. The primary suite is a true retreat, featuring a coffered ceiling, a feature wall, a walk-in closet with built-ins, and a spa-inspired en-suite with heated floors and a rain shower. Two additional bedrooms, a four-piece bathroom, and a convenient main-floor laundry complete the level. The finished basement offers incredible flexibility for multi-generational living or an in-law suite. It includes a spacious recreation/media room, a potential kitchen area with plumbing rough-ins, three bedrooms (one of which serves as an office), and a stylish four-piece bath. The attached garage features 15-foot ceilings and extra storage space, perfect for all your toys. Additional features include a propane furnace, heat pump (AC), HRV system, complete water filtration, well pump, two electrical panels, and a sump pump. This turnkey home combines upscale country living with thoughtful design and functionality, just a short drive to town amenities. Don't miss your chance to own this incredible property! (id:47351)
30 Walton Street
Port Hope, Ontario
Well maintained building in the highly sought after municipality of Port Hope. Port Hope is the hidden gem of Northumberland County. The Ganaraska River is behind the building where salmon fishing is plentiful, and the Capital Theater is steps away from the front door. The exterior facade was restored in 2016. There are five residential apartments as well as two commercial/retail units. One commercial unit is 750 square feet and the other is 2500. Commercial units are on three years leases, both up in early 2026.Three of residential units are month to month , one is leased until July 2026 with another leased until August 2026. There are four two bedroom apartments and one three bedroom apartment. All units have one designated parking spot along the east of the building. The property falls under Conservation Control, Easement, Flood Plain, Heritage Port Hope. Buyer to be aware of the Port Hope Initiative. Great Income. At the list price the property has a cap rate of 6.2%. (id:47351)
0 Scriver Road
Brighton, Ontario
Gorgeous 1.32-acre lot on Scriver Rd. Beautifully treed at front with some pine and deciduous trees. Property opens at rear with a large shed. 40ft dug well, perfect for irrigation purposes. Million dollar plus homes in immediate area. Great location to Brighton, Quinte West and Easy Access to Prince Edward County. (id:47351)
346 John Street
North Bay, Ontario
Full of character and charm, this 3 bedroom, 2 bath home offers a wonderful opportunity to own a piece of North Bays history. Centrally located, you're just steps from downtown amenities, schools, parks, and shopping, the perfect spot for anyone who loves being close to it all. Inside, you'll find a layout that blends traditional charm with plenty of space to bring your own vision to life. The main floor offers spacious living and dining areas filled with natural light, while the upper level features three bedrooms and a full bath. Whether you're a first-time buyer, investor, or someone who appreciates the craftsmanship of older homes, 346 John Street has endless potential to be transformed into something truly special. (id:47351)
22 Adams Street
Norfolk, Ontario
Welcome to 22 Adams Street a warm and inviting home tucked away on a quiet street in the heart of Courtland. This cozy property offers main-floor living with a comfortable bedroom and full bath, along with two additional bedrooms upstairs that provide extra space and plenty of storage. Step outside to discover your private, fenced backyard complete with a patio, gazebo, and two sheds that make organizing and entertaining effortless. Its the kind of space that feels like your own getaway, perfect for relaxing summer evenings or morning coffee in the shade. With a layout that makes daily living simple, this home is ideal for first-time buyers, downsizers, or anyone looking for a manageable property in a welcoming community. Courtland itself offers the best of small-town life, including both public and Catholic elementary schools, local shops, and parks all just minutes from Tillsonburg and Highway 3. Homes like this in Courtland don't come along often see it for yourself and fall in love with the comfort, charm, and convenience that 22 Adams Street has to offer. (id:47351)
102 - 98 King Street
Tillsonburg, Ontario
Looking for comfort and convenience? This bright and spacious 2-bedroom apartment is located in a quiet, well-maintained building in a desirable area of Tillsonburg. Just minutes from downtown, shopping, and schools, everything you need is right at your doorstep. Enjoy modern living with in-unit laundry, a private balcony, and contemporary finishes throughout. The building is relatively new, offering peace of mind and a clean, updated environment. Perfect for singles or couples looking for a quiet, accessible place to call home. (id:47351)
102 - 11 Jane Street
Aylmer, Ontario
Looking for comfort and convenience? This bright and spacious 2-bedroom apartment is located in a quiet, well-maintained building in a desirable area of Aylmer. Just minutes from downtown, shopping, and schools, everything you need is right at your doorstep. Enjoy modern living with in-unit laundry, a private balcony, and contemporary finishes throughout. The building is relatively new, offering peace of mind and a clean, updated environment. Perfect for singles or couples looking for a quiet, accessible place to call home. (id:47351)
26 Millcreek Court
Norfolk, Ontario
Welcome to 26 Millcreek Court - a tasteful, custom-built home on a 1 acre lot. Every detail has been carefully thought of, and meticulously finished, in this home! Upon arrival you'll be immediately impressed by the home's striking & grand curb appeal. The main level is approximately 2,100 sq. ft., plus a fully covered rear porch. This turn-key home offers a welcoming tiled foyer with gorgeous open concept look to the grand living room, offering views of the expansive rear yard and integrated covered patio. Enter the main living room and you'll be in awe of the tray ceiling & high quality gas fireplace. Opposite the living room is the amazing Chef's Kitchen appointed with custom cabinetry, dedicated pantry, oversized island & granite countertops. Directly off the kitchen is a dedicated dining space, with more striking views of the rear yard. The spacious Principal Bedroom offers a generous walk-in closet and an incredible 5 pc. ensuite oasis. Two additional bedrooms and dedicated 5 pc. bath at the opposite end of the home is perfectly positioned for children, or guests. Main floor laundry, a bright office (or 5th bedroom), and a 2 pc. powder room complete the stunning main floor. The lower level is partially finished with a bedroom and 4 pc. bathroom, plus tons of storage. The rest of the lower level is ready for your future development; walls insulated, wired & vapour barriered are all completed. The attached garage is truly oversized (30'x26') with extra storage area and work bench space. Plus, there's a matching detached shop (24'x18') with dedicated hydro; perfect for the tinker'r, craftsman, or car enthusiast. Located in convenient proximity to Tillsonburg, Delhi, Simcoe, Lake Erie plus amenities like schools, grocery and hospitals - perfect for a growing family, or empty nesters. There's too many upgrades to list at this one of a kind home. This custom home is absolutely spotless! A truly wonderful showcasing of form + function in every respect. (id:47351)
702 Rorke Avenue
Temiskaming Shores, Ontario
Step back in time while enjoying modern luxury in this original Haileybury home, a true masterpiece and survivor of the Great Fire of 1922. Perched to capture stunning views of Lake Temiskaming, this fully furnished residence seamlessly blends historic charm with contemporary convenience, offering a unique lifestyle opportunity. The large main living room features a beautiful stone fireplace with a newer wood fireplace insert, adding to the cozy aesthetic of this living space. The newly renovated kitchen boasts granite countertops, a porcelain farmhouse sink and a walk-in pantry, while the adjacent formal dining area features a walk-out to the deck and side yard, providing a flexible entertainment space. Upstairs, you'll find a large primary bedroom with a walk-in closet, two additional large bedrooms, a newly renovated bathroom and laundry room with a built-in Murphy bed for added convenience and flexibility. An unfinished third floor loft provides an open canvas for additional living space or additional storage. Sitting on a large lot, this professionally landscaped property features ample garden space, a fire pit, and a large driveway with plenty of room for your boat or RV. This home has been meticulously maintained, preserving the rich character of its past with beautiful original finishes throughout, including expertly restored moulding and many updates throughout. Having operated as a successful short term executive rental, this could also serve as an exceptional turn-key investment opportunity to add to your portfolio. This is a truly rare opportunity that you won't want to miss! (id:47351)
1a - 319 Gervais Street
Midland, Ontario
Experience modern living at The Pines, a thoughtfully planned new development in Midland's beautiful west end. These semi-detached homes feature approximately 1,583 square feet of functional, open-concept design, highlighted by 10-foot main-floor ceilings, modern finishes, and the opportunity for buyers to personalize their space. Perfectly positioned near Georgian Bay and just minutes from the hospital, schools, and shopping, The Pines offers the convenience of in-town living within a peaceful, walkable neighbourhood. Whether you're starting out, settling down, or seeking a fresh start, this community provides a welcoming place to call home. Bring your ideas to life and experience the charm of Midland living! (id:47351)
