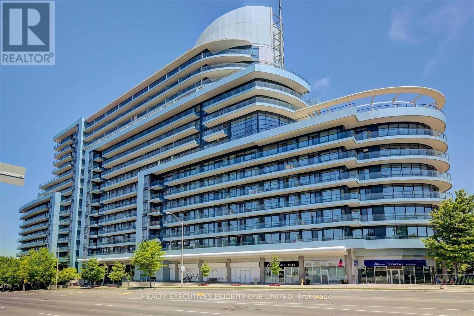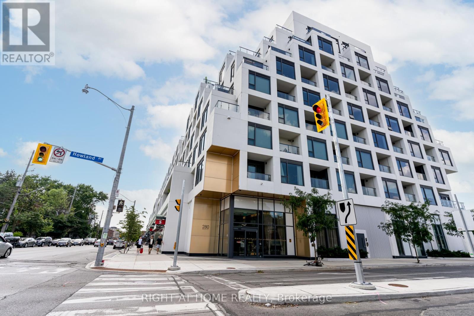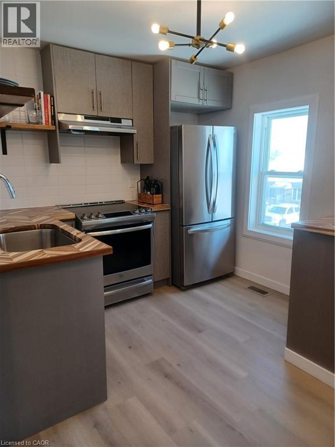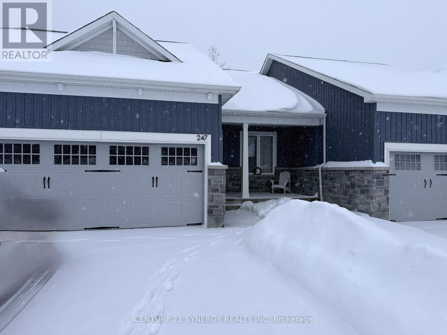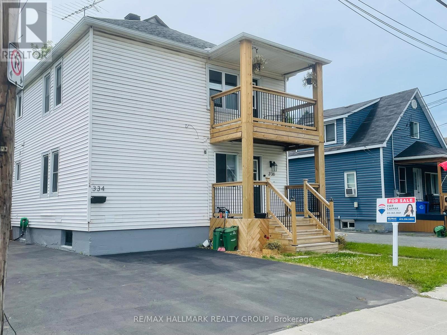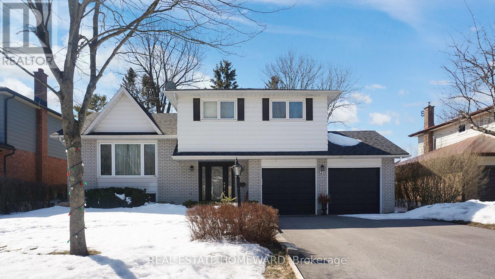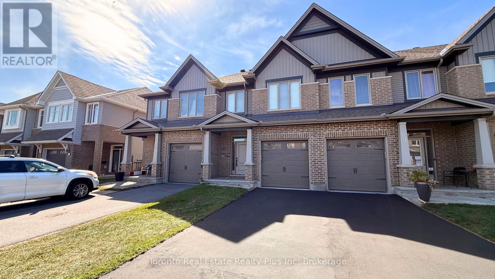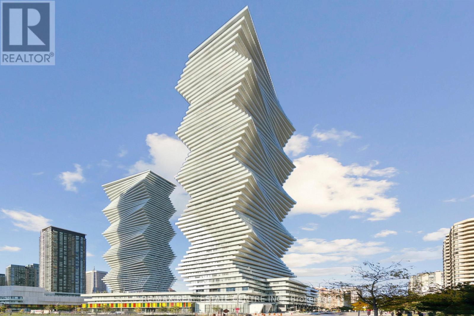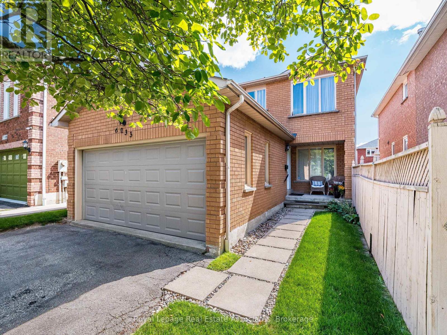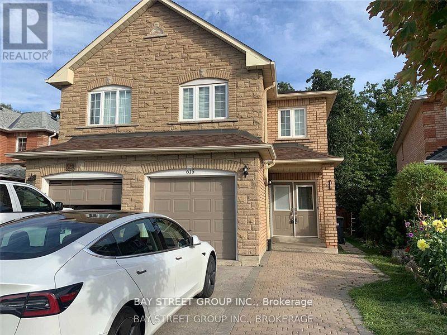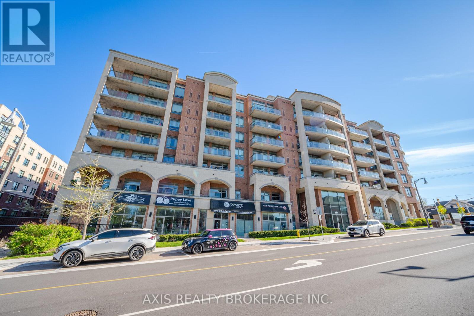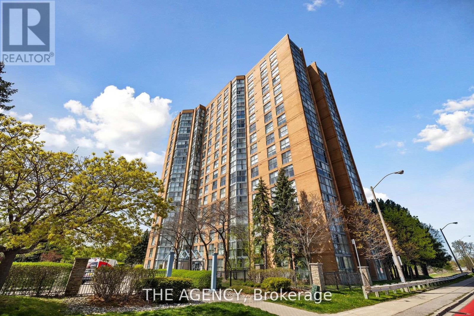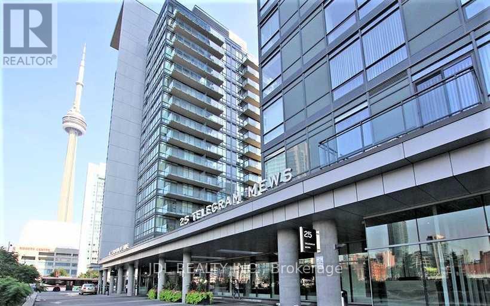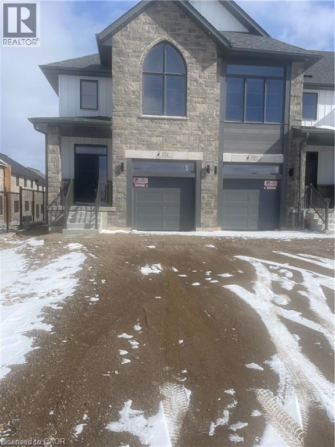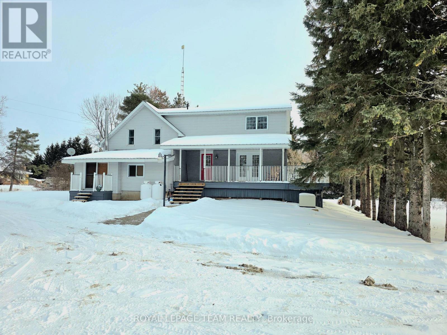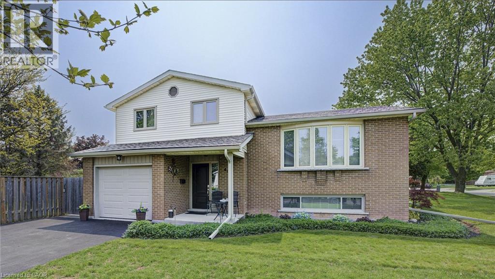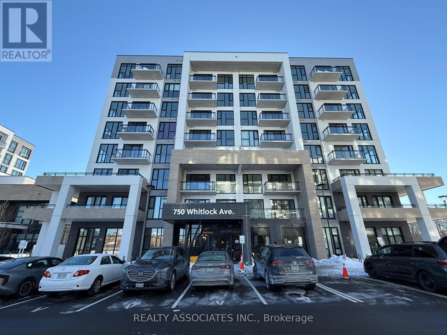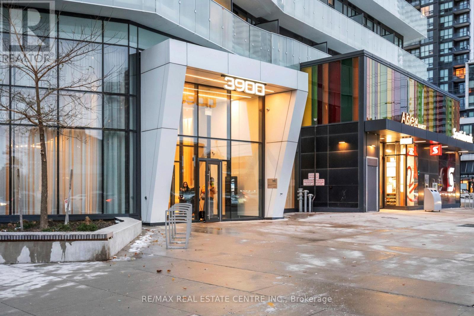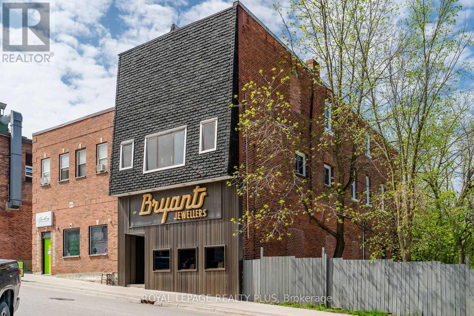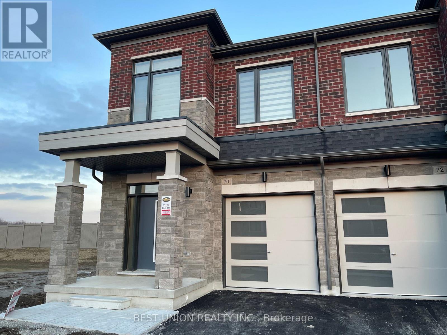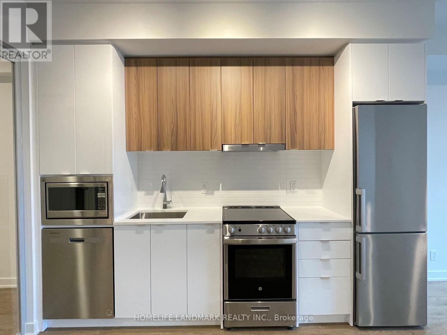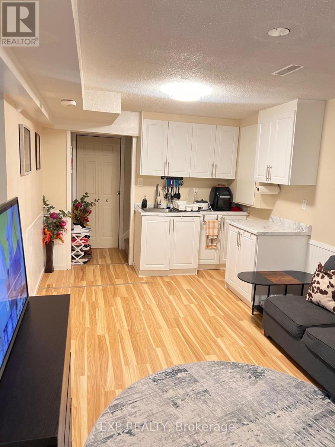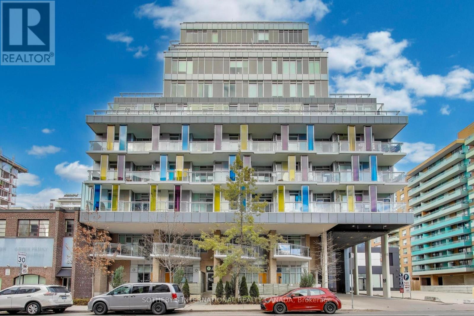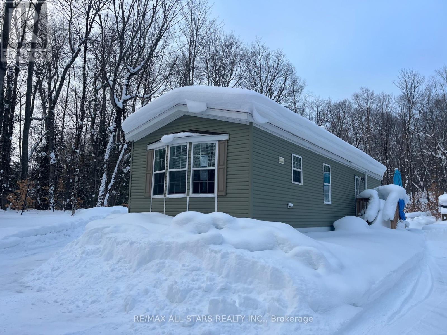1505 - 2885 Bayview Avenue
Toronto, Ontario
Discover unparalleled luxury in this rarely available penthouse, offering stunning southeast views that will take your breath away. The open-concept design boasts soaring high ceilings, elegant hardwood floors, and sleek granite countertops, creating a sophisticated and inviting atmosphere. Step outside to the expansive 251 sqft wrap-around balcony, the perfect space for entertaining or unwinding while soaking in panoramic vistas. Ideally situated just steps from Bayview TTC subway station and the upscale Bayview Village Shopping Centre, with easy access to Highway 401, this exceptional residence combines convenience and prestige. (id:47351)
410 - 280 Howland Avenue
Toronto, Ontario
Welcome to Tridel's Bianca residences Suite 410 as part of premium Annex Collection, this bright spacious over 1300 sq ft south facing suite boosts unobstructed view of CN tower, Designer kitchen cabinetry with contemporary full height flat panel doors complete with integrated Miele appliances. Quartz kitchen countertop and matching backsplash with polished double square edge and deep undermount sink, Distinctive multitask island with waterfall edge countertop. Miele 36" integrated refrigerator with matching panel door, Miele30" built-in stainless steel convection wall oven, Miele 36" built-in gas cooktop, Miele 24" integrated dishwasher, Miele built-in, stainless steel microwave, Wiring done for motorized window blinds. Includes one parking at P1 Level and one locker. (id:47351)
94 East 35th Street Unit# 2
Hamilton, Ontario
This bright and spacious 2 + 1 bedroom, 1 bathroom suite offers modern finishes, an open concept layout with thoughtful design. The kitchen features full-size stainless steel appliances and acacia wood countertops with herringbone design. There is one bedroom on the 2nd floor beside another room that could be used as an office or bedroom (it has no closet). The 3rd floor has another bedroom as well as a large living area. Newly renovated, this space will be a pleasure to live in. With a park a block away, walking distance to shops, as well as Juravinski Hospital. 1 parking spot included. (id:47351)
247 Blackhorse Drive
North Grenville, Ontario
Welcome to this well-maintained 2 bedroom, 2 bathroom bungalow townhome located in the sought-after eQuinelle community. The home features a welcoming foyer leading to an open concept living and dining area with hardwood flooring and abundant natural light. The kitchen is equipped with stainless steel appliances, a walk-in pantry, ample storage, a large island with breakfast bar, and access to the backyard.The primary bedroom offers a walk-in closet and a 4 piece ensuite bathroom. Additional features include a second bedroom, a 4 piece main bathroom, a laundry room, and a double car garage. Conveniently located near walking trails and all amenities Kemptville has to offer.The eQuinelle Residents' Club membership is optional and available at the tenant's expense, providing access to amenities such as the golf course, fitness centre, pool, and tennis courts. (id:47351)
334-336 Eleventh Street E
Cornwall, Ontario
Welcome to 334-336 Eleventh Street East, a legal, well-maintained duplex offering immediate rental income in a desirable central Cornwall neighbourhood. The property is fully tenanted, with tenants paying all utilities, and generates $36,249 in annual gross rental income. With solid income, low operating exposure, and major capital improvements already completed, this property presents a compelling investment opportunity in a market where cash-flow-positive duplexes are increasingly hard to find. The property consists of two spacious 2-bedroom units, both clean, well cared for, and updated over time, featuring functional layouts and neutral finishes suitable for long-term tenancy. The deep lot provides three (3) off-street parking spaces, along with a generous backyard. Notable upgrades include renovated kitchens and bathrooms (2019-2022), updated flooring, a high-efficiency gas furnace (2021), PVC windows, new exterior balcony and patio (2024), sealed driveway (2025), and roof (2013). Included (sold without legal warranty of quality): Unit 334: Fridge, stove, dishwasher, washer, dryer, living room sofa, sofa bed in bedroom, range hood microwave. Unit 336: Range hood, furnace (2021).Note: Both water heaters and space heater (Unit 334) are rented via Reliance. Whether you're an investor seeking a turnkey income property or a savvy homeowner looking to offset your mortgage, this opportunity checks all the boxes. Don't miss this rare gem, book your showing today and unlock the potential of 334- 336 Eleventh Street East! (id:47351)
21 Glen Watford Road
Cobourg, Ontario
Updated and Renovated, Spacious Family Size Home By The Lake. Take A Stroll Down Pebble Beach Along The Shores Of Lake Ontario To A Lovely Family Neighbourhood. With a little bit of a country feel right in Town, no sidewalks and good size lots. You Will Find A Detached, Renovated, 3 Bedroom, 3 Bath Home On A 60 x 125 FT Lot With A Double Car Garage...yes With Inside Entry. This Approximately ( 1650 Sq Ft ) Family Size Home Features Central Air, A Primary Bedroom With An En Suite, Family Room With Walk Out, Dream Kitchen With Walk Out To Sunroom That Leads You To The Gas BBQ And Family Size Backyard Deck. The street is filled with kids playing and adults walking their dogs, possibly one of the best streets to live in Town with an out of Town feel. **EXTRAS** They Say It's Better By The Lake. Minutes Away From Downtown Cafes, Restaurants, Parks, Schools, Beach And Of Course The Wonderful Boardwalk. Spacious and Newer Fenced Backyard, Oversized Deck, Gates On Both Sides Of The Home, Central Air. Bring The Family And Enjoy Life By The Lake. (id:47351)
90 Nepeta Crescent
Ottawa, Ontario
Welcome to this stunning 2000 sqft 3 bedroom townhome in the highly desirable community of Findlay Creek. Step inside to an inviting main floor featuring elegant hardwood flooring andimpressive high ceilings that create an airy, open feel. This residence is perfectly positioned fora vibrant, family-friendly lifestyle. Enjoy unparalleled convenience with a brand-new proposed French elementary school and daycare, along with a community tennis court and soccer field, all within walking distance.Everyday amenities and recreation are just minutes away, including Hylands Golf Club, FreshCo, Canadian Tire, and a variety of excellent restaurants.Commuting is a breeze with convenient access to the GO-Train network via the new Leitrim Station, offering easy travel to downtown Ottawa. For frequent travelers, the Ottawa International Airportis only a short drive away. This property is an ideal choice, offering a perfect blend of modern and exceptional community amenities. (id:47351)
5907 - 3883 Quartz Road
Mississauga, Ontario
Experience upscale living in Suite 5907 at M City 2, a newly built condominium featuring a sleek 2-bedroom, 2-bath layout available for lease. This modern residence includes parking and a locker for added ease and peace of mind. Residents will appreciate a full range of premium amenities, such as 24-hour concierge service, a state-of-the-art fitness center, and a resort-style outdoor pool. Offering the perfect blend of style and convenience, this contemporary home sets the standard for refined urban living.Unit is also available for short term lease (6 months) (id:47351)
6033 Duford Drive
Mississauga, Ontario
**Almost 2000 square feet (above grade)** Fronting onto a family park with sunset views, this well-maintained detached home has been cared for by the original owners. Set on a quiet street in a desirable neighborhood, its within a top school district and just minutes to Heartland Town Centre, Hwy 401, shopping, transit and Toronto Airport. The open-concept main floor is perfect for family living. The top floor offers 3 spacious bedrooms, including a primary with walk-in closet and ensuite featuring a soaker tub. The lower level adds versatility with a large bedroom awaiting your finishing touches. A rare opportunity in an ideal location-This home is move-in ready and a must see! (id:47351)
615 Summer Park Crescent
Mississauga, Ontario
Bright single room for rent on the second floor in a convenient location near T&T, public transit, and Square One. Shared kitchen and living room. Ideal for a clean, respectful tenant. (id:47351)
434 - 281 Woodbridge Avenue
Vaughan, Ontario
Located in the heart of Old Woodbridge's highly sought-after Market Lane, this bright and beautifully renovated 2-bedroom, 2-bathroom condo offers the perfect blend of elegance, comfort, and convenience. Just steps from boutique shops, restaurants, cafes, and parks, this stunning residence features a spacious open-concept layout with 9-foot ceilings, crown molding, and new luxury vinyl flooring throughout. The gourmet chef's kitchen boasts quartz countertops and backsplash, an oversized island, and stainless steel appliances, flowing seamlessly into the inviting living and dining areas. Step out to the large East-facing balcony with a gas BBQ hookup-perfect for entertaining or relaxing. The functional split-bedroom design ensures privacy, with the primary suite offering a walk-in closet and private ensuite, while the second bedroom is generously sized with easy access to the main bathroom. Additional highlights include in-suite laundry with laundry tub, granite and quartz finishes, and access to exceptional building amenities such as a fitness centre with sauna, party room, concierge/security, guest suite, visitor parking, and bike storage. With convenient access to Highways 400 and 407, public transit, and the Vaughan Business Centre, this rare offering captures the essence of modern, carefree living in one of Woodbridge's most desirable communities. (id:47351)
1505 - 90 Dale Avenue
Toronto, Ontario
Step into this bright southwest corner suite on the 15th floor and fall in love with 1,100 sq ft of open, sun-filled space! With two bedrooms and two bathrooms, each featuring a walk-in closet, and a spacious living/dining area, there's plenty of room to relax, work, or entertain. In the evenings, soak in gorgeous sunset views over Lake Ontario - the perfect backdrop to unwind. Say goodbye to utility bills! This unit includes all utilities and TWO parking spots, plus residents can enjoy a gym, indoor pool, sauna and easy visitor parking for your guests. Located in the sought-after Guildwood community, you're close to Guildwood GO, VIA Rail, TTC, and fun spots like Scarborough Golf Club, the Bluffs, Guild Park & Gardens, plus shops and restaurants just around the corner. A refreshed interior, with newer appliances, this unit has been revamped, freshly painted, professionally cleaned - all that's missing is you! (id:47351)
4201 - 25 Telegram Mews
Toronto, Ontario
Spacious Bright bedroom With Breath Taking View ,Open Concept Kitchen And Huge windows , Granite Kitchen Counters/Backsplash, Modern Spa Like Bathroom, Walk-Out To A Large Balcony. Enjoy Loads Of Natural Light On The 42th Floor And City Views. Renovated Lobby And Hallways. Unique Building Amenities Include: Climbing Wall, Karaoke Room, Indoor Pool, Cardio Room, Gym, Rooftop Garden & More. Even A Sobeys Grocery Store Right Downstairs! Steps To TTC, Waterfront, CN Tower, Rogers Centre, Metro Convention Centre, The Lake And Entertainment District.. (id:47351)
152 Queensbrook Crescent
Cambridge, Ontario
Beautiful 2-year-old 3-bedroom, 2.5-washroom townhouse available for rent from March 1, 2026. This well-maintained home features 9-foot ceilings, modern stainless steel appliances, and a single garage with a concrete driveway offering parking for one car in the garage and one car outside.. Enjoy added convenience with a garage door opener—no need to step out of your car during bad weather. Zebra blinds on all windows provide excellent privacy and a contemporary finish. Ideal for tenants seeking comfort, convenience, and a move-in-ready home in a great location. photos are from previous listing. (id:47351)
10240 French Settlement Road
North Dundas, Ontario
Welcome to your country retreat-an inviting 4-bedroom home set on 3.7 acres of peaceful rural landscape. This transformed farmhouse blends timeless character with modern comfort, thanks to a spacious addition that offers room for the whole family.A wraparound covered porch greets you with classic farmhouse charm. Step inside to a welcoming foyer with a large closet, opening into a bright living room featuring a stone woodburning fireplace and terrace-door access to multiple outdoor living spaces. Just a few steps away, the eat-in kitchen offers warm wood cabinetry, a cozy woodstove, and access to a lovely sunporch-an ideal spot for morning coffee, plants, or flexible living needs. A formal dining room provides the perfect setting for hosting gatherings. The renovated main-floor bath impresses with beautiful tilework, a separate shower, and a deep soaker tub.Upstairs, the generous primary suite is a true retreat, complete with in-floor heating, a 4-piece ensuite with soaker tub and separate shower, and a spacious walk-in closet. The bedroom itself is expansive and filled with natural light, offering tranquil views of the grounds. Three additional second-level bedrooms are all well-sized; one is currently used as a home office and includes its own 2-piece ensuite.Efficient geothermal heating with wood backup keeps the home comfortable year-round. Outside, a triple-bay driveshed, log workshop, and detached single-car garage offer excellent storage and workspace options. The wide-open area behind the home provides endless possibilities-gardens, play space, hobby projects, or simply room to breathe.A true country paradise-this remarkable property is not to be missed. (id:47351)
400 Foxhunt Place
Waterloo, Ontario
Whole House - A truly exceptional home offering approximately 2,100 sq. ft. of finished living space, this beautifully maintained 5-level sidesplit seamlessly blends timeless charm with modern comfort. Featuring 3 spacious bedrooms, 2 full bathrooms, a fully finished basement, and parking for up to 5 vehicles, this home is ideally tucked away on a quiet cul-de-sac in the highly sought-after Colonial Acres/East Bridge community. Enjoy the convenience of being just minutes from the University of Waterloo, Wilfrid Laurier University, Conestoga Mall, and a wide array of shopping, dining, and everyday amenities. This prime location offers the perfect balance of peaceful residential living with easy access to everything the city has to offer. Don’t miss this wonderful opportunity to rent—book your showing today and experience all that this exceptional home has to offer. (Furniture's are not included) (id:47351)
810 - 750 Whitlock Avenue
Milton, Ontario
Don't miss out on this stunning, never-before-lived-in 1 bedroom + den condo. Situated in an up-and-coming neighbourhood in Milton, this family friendly location boasts great schools, child care centres, and parks. This unit features 2 Bathrooms, new appliances, 10.5 foot ceilings, laminate flooring throughout, windows with an abundance of natural light, a built-in Ecobee thermostat, Internet included with building, and many great amenities - including a 24-hour concierge, a full sized gym, a party room, and rooftop amenities. 1 Parking and 1 Locker included. (id:47351)
6004 - 3900 Confederation Parkway
Mississauga, Ontario
Experience elevated urban living in this modern penthouse located in one of Mississauga's most desirable master-planned communities. Offering over 1,000 sq. ft. of beautifully designed space, this residence features 2 bedrooms plus a den and 2.5 bathrooms. The open-concept kitchen, dining, and living areas flow seamlessly to a private balcony showcasing panoramic city views, including Toronto, Oakville, and the serene shores of Lake Ontario. Furnished with modern sophistication, the suite is truly move-in ready. Residents enjoy premium amenities such as a state-of-the-art fitness centre, concierge, media and games rooms, and an elegant party lounge. Underground parking included, completing this exceptional turnkey lifestyle in a prime urban setting. Also available for short-term rental (6 month). (id:47351)
66 Main Street
Penetanguishene, Ontario
Live/work opportunity for entrepreneur or investor in Historical Penetanguishene on the Shores of Georgian Bay. This solid building is located in the centre of Town within view of the Town Dock and featuring street parking and municipal lots steps away. Walkable to all amenities including restaurants, shopping, banks, medical centre. Rare feature: this property is being sold with 5 Nettleton Drive; a 50' x 50' lot directly behind the building offers additional parking for owners or tenants; a rare find in this town setting. Family owned business in operation for 70+ years with an elegant 3 bedroom apartment on 2nd floor with separate front entrance as well as direct store access. Spacious 3rd floor offers great views over the Bay and could be further developed to accommodate larger family. Opportunity to re-imagine the use for this building with retail, medical provider or service business on the main floor and the possibility to create new separate living spaces on the upper levels for additional income. Retail store has drop ceiling which could be opened to approximately 12'. High, dry basement perfect for retail storage or other potential uses. Many opportunities in this growing area with lots of new developments, tourism, cottagers and plenty of GTA transplants making Simcoe their new home. Georgian Bay Hospital is 3 minutes away; good variety of new and expanding medical centres with family doctors accepting new patients. Good schools. 8 minutes to Midland, 35 minutes to Barrie, 90 minutes to Pearson Airport. Boat cruises from the Town Dock, Discovery Harbour, Awenda Provincial Park close by. This vibrant community is growing and offers a friendly community spirit, great outdoor recreation including community centres, arenas, golf courses, parks, biking, hiking, snowmobile trails and undoubtedly some of the best boating to be found anywhere. Make a lifestyle choice to live, work and play on beautiful Georgian Bay. (id:47351)
70 Tipp Drive
Richmond Hill, Ontario
Welcome Brand New, Never Lived In 2 Storey END Unit 3Br+1Den (Br Size With Window)Townhome At Oakridge Meadows, Wonderful Layout With Extrl Windows and Tons Of Natural light ,. 9' Smooth Ceiling. Wood Floor Throughout Main Floor Except Tile Area. Amazing Modern Open Concept Kitchen With Island. Master Bed Room With Walk In Closet and Wr with Double Sink and Windows. Central Vacuum System Been Installed and Much more! Mins To Gormley Go Station, Hwy 404, Lake Wilcox Park, Costco & Shopping Plaza ,Community Centre, A Community Surrounded By Natural Beauty & Outdoor Activities. You Don't Want To Miss This Spacious, 3 Bedroom+1Den 3 Bathroom Unit, Blinds been Installed, Just Moving In and Enjoy. (id:47351)
1708 - 30 Upper Mall Way
Vaughan, Ontario
Promenade Park Towers offers a brand new 1+1 unit on the 17th floor with 600 sq ft, featuring 9 ft ceilings, laminate flooring, large windows, city and CN Tower views, a spacious primary suite, and a den suitable for a home office. The lease includes parking and internet, with direct access to Promenade Mall and proximity to VIVA transit and highways 7, 400, and 401 (id:47351)
Basement - 63 Barrett Crescent
Ajax, Ontario
Well-maintained all-brick detached basement unit available for lease in the quiet, family-friendly Westney Heights neighbourhood. This bright and well-designed lower unit features a bedroom combined with a functional kitchen and living area, along with one updated bathroom, offering a practical and comfortable layout for everyday living. The unit includes private ensuite laundry and benefits from recent home upgrades including roof, furnace, central air conditioning, windows, and a garage door with smart opener. Conveniently located close to schools, parks, library, grocery stores, public transit, and GO Train access, with quick connections to Highway 401, shopping plazas, Costco, cafés, and more. (id:47351)
515 - 68 Merton Street
Toronto, Ontario
A beautiful corner unit with lots of natural light in the very popular boutique Life Condos in Davisville Village. One bedroom, two full bathrooms, a den, one premium parking space on P1, one locker space, one bike locker. The spacious den is ideal as a home office, the living/ dining areas are open concept and wonderful for entertaining. The kitchen features granite countertops, SS appliances and plenty of storage cabinets. The open balcony is perfect for your morning coffee, 9 ft ceilings and a fresh coat of paint ensure that this is a the perfect option for your next home.Steps to Yonge St. and Mount Pleasant St., TTC, Beltline, parks, shops and restaurants. This is an amazing location to be close to everything you need whilst also being close to green spaces.Owner occupied, the unit is well maintained.Non smoking building (even on the balcony), per condo rules. (id:47351)
2406 South Portage Road
Huntsville, Ontario
Now is the perfect opportunity for you to own your "slice of Heaven" in Muskoka! Imagine having your own 100 acres with a 2-bedroom home, just three years old, located right across from the lake. This stylish 800-square-foot mobile unit is situated in the highly sought-after Garnet Beach area and offers all the comforts of home. Your private 100 acres also come with a fantastic workshop, complete with its own hydro and heating, as well as an extra-large shed to store all your toys. Don't miss out; book your showing today! (id:47351)
