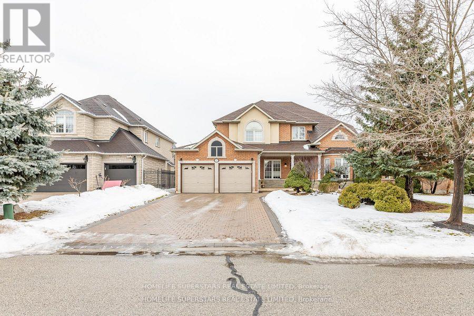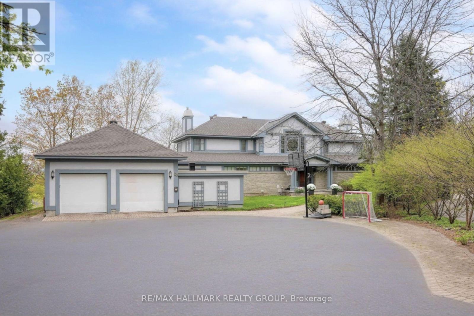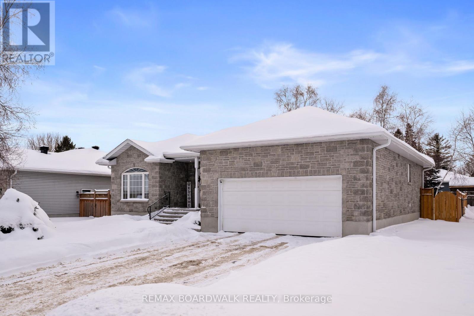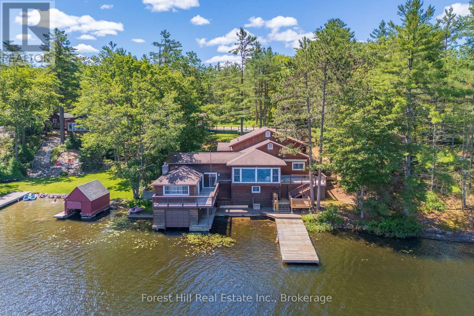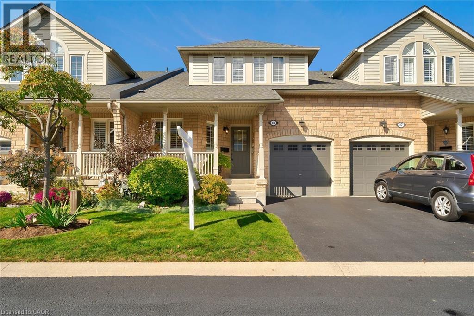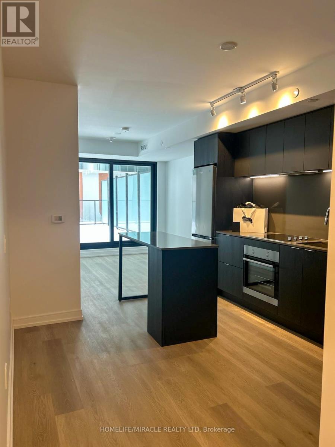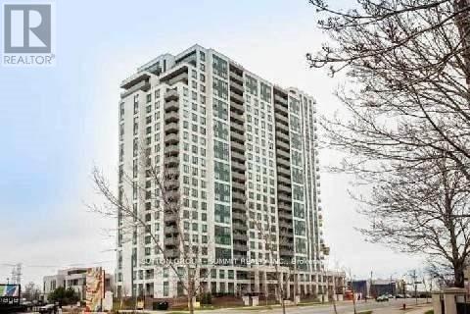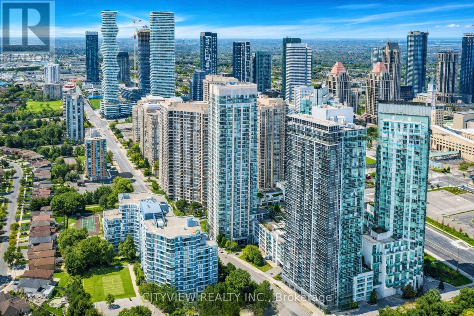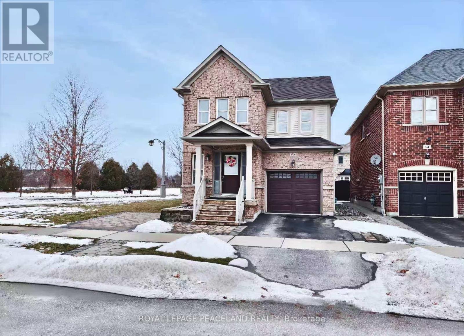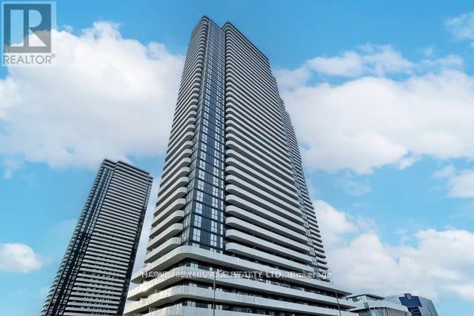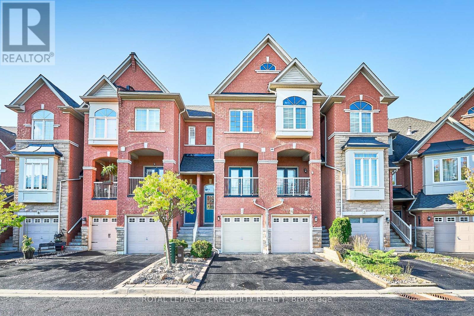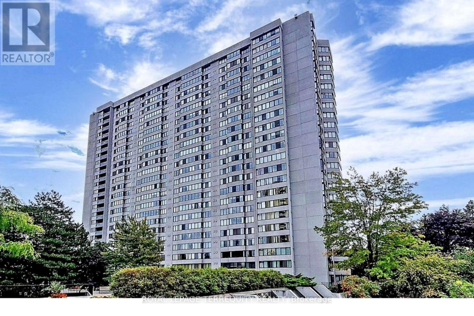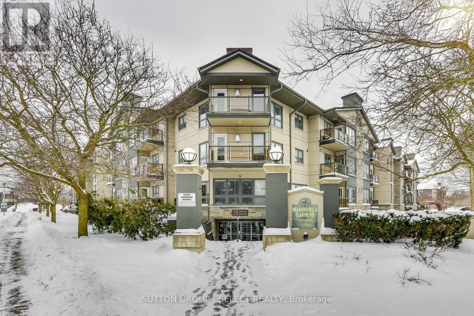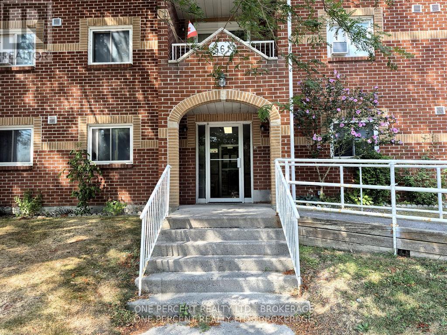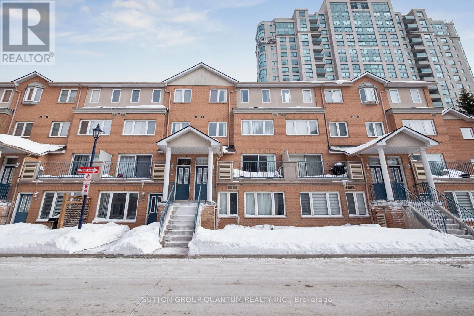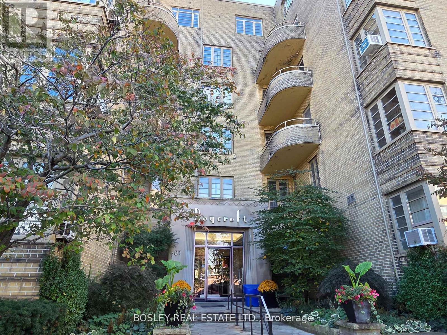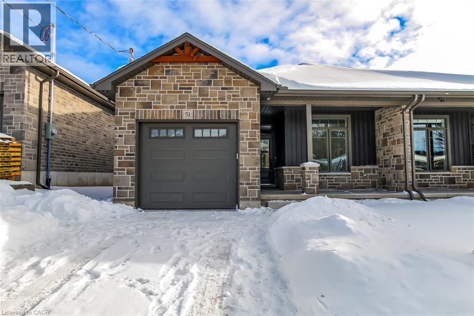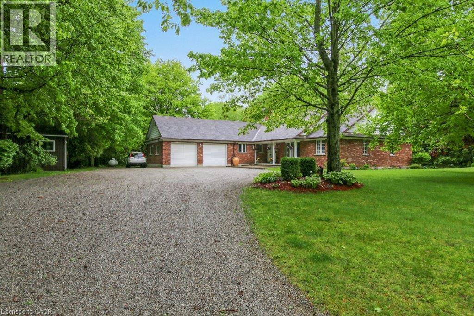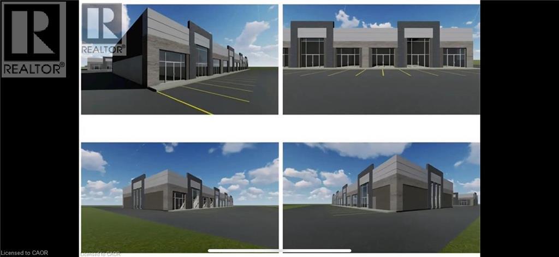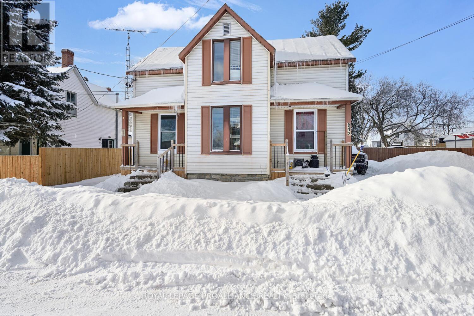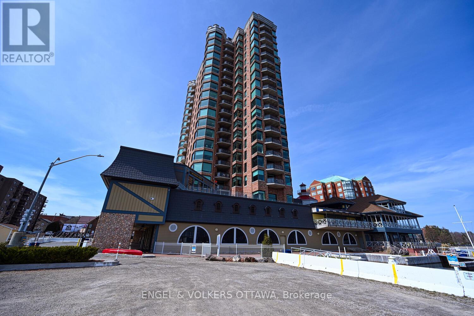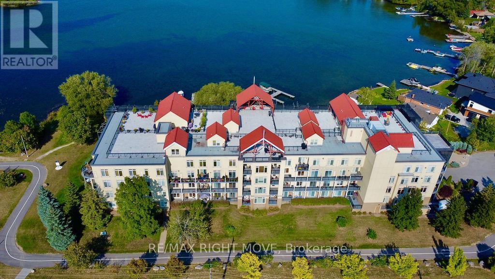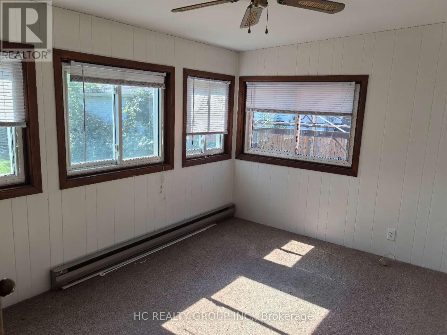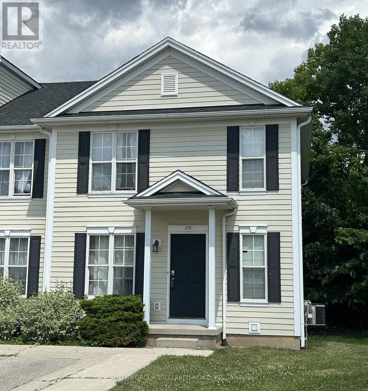156 Novaview Crescent
Vaughan, Ontario
Detached home in the prestigious Weston Downs. Located on a Quiet Crescent. Original owners. Shows to perfection very clean and well kept. Main floor is 9' ceiling with a Den. Main floor laundry with garage access. Family size kitchen, cornice molding on main floor. Finished basement with Kitchen, Party size breakfast area, bathroom, Rec room and Service stairs from garage. 4 spacious bedrooms and 3 washrooms on 2nd floor. 2 car garage and 6 car driveway parking. Ideal location close to Shopping, schools, Hwy #400 (id:47351)
23 Davidson Drive
Ottawa, Ontario
Scenically Supreme in Rothwell Heights. Surrounded by custom estates valued between $5M-$8M, this stately residence offers a rare opportunity to own in one of Ottawa' s most prestigious enclaves at a fraction of todays replacement cost. Perched on a private hillside with sweeping views of the Gatineau Hills, this exceptionally crafted home offers over 4,500 sq. ft. of living space on a prime lot along exclusive Davidson Drive. Homes of this caliber could not be replicated at current construction costs. A grand two-storey foyer with an imperial staircase introduces the elegant interior. The expansive living room with fireplace opens to a treetop deck, perfect for entertaining or quiet reflection. A formal dining room sets the tone for memorable gatherings, while the oversized kitchen with abundant cabinetry connects to a bright family room and second deck. A striking 20-ft main-floor study offers versatility for a library, office, or creative retreat. Upstairs, the serene primary suite includes a sitting area, spa-like ensuite, and walk-in closet. A second bedroom enjoys its own ensuite, while two additional bedrooms share a family bath. The walkout lower level is remarkable, featuring a 33' x 30' recreation room with oversized windows and direct access to a stunning 70-ft indoor lap pool with hot tub, change room, and bathroom all framed by floor-to-ceiling windows and opening to the outdoors. With timeless architecture, uncompromising construction, and unlimited potential to renovate or personalize, this is a unique opportunity for discerning buyers or contractors seeking a forever home in an elite neighbourhood. Some photos have been virtually staged. 24 hrs irrevocable and Schedule B required on all offers. (id:47351)
1017 Massie Drive
Prescott, Ontario
Tucked away on a quiet, family-friendly street, this well-appointed bungalow offers the perfect balance of comfort, space, and everyday convenience-ideal for downsizers who aren't ready to give up room, or established families seeking easy, one-level living. The main floor features a bright, open-concept layout where the living room, dining area, and kitchen flow effortlessly together, making both daily life and entertaining feel effortless. With four generously sized bedrooms and two full bathrooms, including two bedrooms thoughtfully positioned in the fully finished basement, the home offers excellent flexibility-perfect for visiting grandchildren, extended family, hobby space, or a private home office setup. The primary bedroom provides a calm and comfortable retreat, while the main-floor laundry adds a practical touch that enhances long-term livability. Outside, the double-car garage and peaceful setting further elevate the home's appeal. Located within walking distance to grocery stores, restaurants, parks, schools, Prescott's new state-of-the-art arena and recreation center, and local bus services, everything you need is close at hand. Commuters will appreciate the easy access to Highway 401, offering a convenient drive to Ottawa and proximity to neighbouring communities such as Brockville, Kemptville, and Cornwall. Spend your weekends enjoying scenic trails along the St. Lawrence River, relaxing in nearby parks, attending community events, or taking leisurely walks through the neighbourhood and connecting with friendly neighbours. A home designed to grow with you-whether you're simplifying your lifestyle or settling into a comfortable next chapter. (id:47351)
1062 Pine Lake Road
Gravenhurst, Ontario
Welcome to a rare family retreat on the shores of Pine Lake. Cherished by one family, this year-round cottage is ready for new memories to be made. With 6 bedrooms and 4 bathrooms, there is space for everyone kids, grandkids, and friends alike. The spacious main floor living, kitchen, and dining areas invite laughter, long dinners, and evenings spent together. A front sitting room, framed by a large picture window, invites uninterrupted lake views, making it the perfect spot for morning coffee. For added convenience, there is a separate laundry room as well as the comforts of a furnace and central AC, ensuring ease and comfort no matter the season. Outside, you'll find just over 170 feet of waterfront, with deep water off the dock, perfect for swimming, boating, and waterfront fun. The attached single-slip boathouse with accommodation above offers additional guest space or a private lakeside escape. At the same time, an inclinator from the parking area to the main entrance ensures easy access for everyone. The property also includes ample parking and a detached 2-car garage. A separately deeded 8+ acre parcel across the road offers potential for future development opportunities, adding even more value and flexibility to this special package. Located minutes from Gravenhurst and a short drive from the GTA, this beloved cottage is a solid, well-maintained building just waiting for a new family to bring their vision and create the next chapter of its story. ** This is a linked property.** (id:47351)
223 Rebecca Street Unit# 16
Oakville, Ontario
Thinking of Rightsizing, but want to keep the same level of luxury and close to everything location? Welcome to Barclay Square, an exclusive community of executive townhomes just steps away from Downtown Oakville! This impeccably maintained 3-bedroom unit features hardwood floors throughout and vaulted and stylized ceilings on the main floor which enhance the spacious ambiance, making a striking architectural statement. Oversized glass doors open up to a tranquil patio oasis with a gas line BBQ, perfect for Summer entertaining. Primary bedroom on the main floor with a 4pc ensuite bath. The second floor features a large, loft style sitting room overlooking the living room below and an additional bedroom and 4 pc bathroom. Over 2,100 sqft of finished living space, with a finished basement featuring an ample rec room and additional bedroom. This is the modern and comfortable Oakville lifestyle at its finest. Don't miss out on this highly sought after opportunity! (id:47351)
318 - 1 Jarvis Street
Hamilton, Ontario
Welcome to Your Stylish Urban Oasis at 1 Jarvis St., Hamilton! This new condo offers a modern and inviting 2-bedroom 2-bathroom, 1 Parking unit with a remarkable 374 square foot private terrace!. The well-designed layout features a sleek kitchen with high-end appliances, a master bedroom with an ensuite bath, and large second bedroom with extended closet. Enjoy the vibrancy of Hamilton's city life with shops and restaurants at your doorstep. With convenient transportation options such as close proximity to highway 403 and QEW, steps away from GO Stations, exclusive building amenities including fitness space, yoga and lounge, and 24/7 security, this is the perfect blend of luxury and comfort. Don't miss the chance to make 1 Jarvis St. your new home. (id:47351)
1616 - 335 Rathburn Road
Mississauga, Ontario
Welcome to 1616-335 Rathburn Rd W located in the Heart of Mississauga! Freshly painted throughout! 1 Bedroom + Den (closed den large enough for a home office or kids bedroom) Condo W/Parking & Locker with Phenomenal Views. Walking Distance To Square One Shopping Mall, Public Transportation, Banks, Stores And Close To Many More Amenities/services. Building amenities include: Fitness Room, Billiards, Private Movie Theater, Bowling Alley, Conference Center, Dance Studio, Library Lounge. A Must See! Available for April 1st occupancy. (id:47351)
2406 - 225 Webb Drive
Mississauga, Ontario
This turnkey 1+Den, 2-bath condo in the heart of Mississauga is a prime investment opportunity. Featuring a spacious open-concept layout, granite countertops, stainless steel appliances, and stunning views of Lake Ontario and the Toronto skyline. Enjoy top-tier amenities including a 24-hour concierge, indoor pool, spa, and gym. Steps to Square One, transit, and more. Includes 1 parking and 1 locker. (id:47351)
68 Christian Hoover Drive
Whitchurch-Stouffville, Ontario
Welcome to 68 Christian Hoover Drive, where comfort, style, and convenience come together in the heart of Stouffville. Situated on a premium corner lot, this beautifully maintained home offers 3 spacious bedrooms and 4 bathrooms. The modern kitchen features stainless steel appliances and newly added light fixtures, while hardwood flooring flows throughout the main and second floors (excluding tiled areas).Enjoy a fully fenced private backyard, ideal for outdoor entertaining or quiet relaxation. The bright, finished basement offers a large open-concept recreation room complete with a wet bar, pot lights, and upgraded lighting, making it an excellent space for family use or entertaining. Ample storage throughout the home ensures a functional and clutter-free lifestyle.The home also includes an EV charging outlet in the garage, offering added convenience for electric vehicle users. Conveniently located within walking distance to the GO Station, this property provides excellent accessibility for commuters and everyday living. One garage parking and one driveway parking. Additional parking may be possible depending on vehicle size and usage, subject to municipal by-laws. (id:47351)
5215 - 8 Interchange Way
Vaughan, Ontario
Beautiful brand New Festival Condo Unit. 1 Bedroom + 1 Den (Den Can Be Converted Into A Home Office), 1 full bathroom. Open concept kitchen and living room, Balcony, ensuite laundry, stainless steel kitchen appliances included. Engineered hardwood floors, quartz countertops. Steps to Vaughan Metropolitan Centre, Subway Station, VIVA, YRT, Go transit. Walking distance to Walmart, Costco, IKEA, Cineplex, cafes, restaurants, Minutes to Highway 400/407/ 7 for Easy commute. Close to York University and major office hubs. Residents Enjoy the Access To World-Class Amenities, Including A Fitness Center, Party Lounge, And Library (Amenities Under Development). This Is Your Chance To Live In A Vibrant, Master-Planned Community With 20 Acres Of Green Parkland And Endless Conveniences At Your Doorstep. (id:47351)
5 - 301 Strouds Lane
Pickering, Ontario
Welcome to this beautifully maintained all-brick townhouse, ideally situated in one of Pickering's most sought-after neighborhoods! Enjoy the perfect blend of convenience and tranquility, with schools, parks, public transit, and effortless access to both Hwy 401 and 407 just minutes away - a commuters dream! Backing onto lush, city-owned treed land, this home offers rare natural privacy and scenic views all year round. With four fully finished levels, there's more space here than meets the eye! The main level boasts a bright and inviting open-concept layout, ideal for both everyday living and entertaining. The recently updated kitchen features modern white cabinetry, sleek stainless steel appliances, and a cozy breakfast area that walks out to a covered balcony perfect for relaxing on warm summer days. The combined living and dining area showcases freshly refinished parquet flooring and a seamless flow that suits any lifestyle. Upstairs, you'll find two generously sized bedrooms and two full bathrooms, each with plenty of closet space. The spacious family room on the ground level offers abundance of natural light, hardwood flooring, and a walkout to a private deck - an ideal spot to unwind. Convenient access to the garage from the laundry room, plus extra storage, adds everyday practicality. The lower level provides even more flexibility, with a finished recreation room that's perfect for a teen retreat, home gym, or media room, complete with a walkout to the rear patio. 2025 updates: hardwood flooring in family room and rec room, parquet flooring refinished in living/dining, four staircases (carpet and wood), freshly painted throughout, stainless steel kitchen appliances, kitchen cabinets painted and new hardware, new furnace December 2025. Shingles replaced 2020. Don't miss this opportunity to own a move-in-ready home in a fantastic community, all surrounded by nature and close to everything you need! (id:47351)
1501 - 2330 Bridletowne Circle
Toronto, Ontario
This Renovated, Spacious and Light-Filled Suite is Ready For It's Lucky New Owner! **The Chef's Kitchen was Gutted and Redesigned to Create an Open Workspace Featuring Marble Counters, Custom Cabinetry, A B/in Cooktop & Oven, An Oversized Pantry, Generous Island & B/in Wine Rack** Each Room Flows Seamlessly into the Full Length Solarium Where you Can Enjoy Hours of Reading, Relaxing or Just Basking In the Spectacular City Views**The Massive Primary Retreat Has 4 Closets including 2 Custom Built-in Storage Units**The Cosy, Family Room Nestled In The Corner of the Unit, Has Wall-to-Wall Closets & Can Also Be Used as a 3rd Bedroom**Laundry room Is Equipped With An Upgraded Utility Sink w/ Built-in Drawer and a Ceiling Height Storage Cabinet ***Premium Parking Spot Is Steps From Elevator** Resort-Style Amenities: Sauna, Billiard & Games Rooms, Woodworking Shop, Library, 2 Pools, Cabanas, Tennis & Squash Courts, Cardio/Weight Rms, Party Rm, 24-hr Gatehouse Security & Award-Winning Landscaping***Pristine Building with Excellent Planning Committee Curating Weekly Social Events***Prime Location-Walk To Shopping Mall, Restaurants, New Library, Transit, Parks, Hospital & Great Schools**Private Walkway Gives Residents Direct Access to Warden Ave** Just Move In! (id:47351)
315 - 15 Jacksway Crescent
London North, Ontario
Apartment Condo in a Prime Location! Enjoy easy city living in this well maintained, 2-Bed, 2-Bath just steps away from Masonville mall and minutes from Western University. The open concept living and dining area features a gas fireplace, durable laminate flooring, and access to a sunlit private balcony-perfect for morning coffee or relaxing evenings. The kitchen is equipped with a fridge, stove, and dishwasher for everyday convenience. With major bus routes open nearby and shopping, dining, and campus amenities within walking distance, this well-kept unit offers both comfort and practicality. Vacant and ready for you to move in-don't miss your chance to live in one of the city's most sought-after locations! (id:47351)
116 - 561 Armstrong Road
Kingston, Ontario
Spectacular 2 Bedroom Unit in one of Kingston's most affordable, well maintained buildings. Main floor unit is easily accessible and features a great walkout to a private fenced greenspace patio and also includes one parking spot. Ideal location, close to shopping, buses and all amenities. The buiding offers secure entry and also provides coin-operated laundry facilities and plenty of visitor parking. Whether you're looking for a smart investment, looking to downsize or a great place to call home, this condo is for you. Comfort, Style and Location all in one. A No Smoking Building, 2 pets allowed with a maximum weight restriction of under 25 lbs. Low Maintenance Fees. Don't miss this great opportunity! (id:47351)
7 - 119 Omni Drive
Toronto, Ontario
Welcome to this bright and spacious 3-bedroom, 3-bathroom condo townhouse offering nearly 1,600 sq.ft. of thoughtfully designed living space by Tridel, set within a prestigious gated community. Ideally located steps from Scarborough Town Centre, TTC subway and bus routes, YMCA, library, civic centre, parks, and everyday amenities, with quick access to Hwy 401, Agincourt GO, Centennial College, and U of T Scarborough. Future Line 2 subway extension nearby. This sun-filled home features a functional layout perfect for families or downsizers. The living room offers a walkout to a large west-facing balcony. A skylight on the third floor fills the home with natural light. The oversized primary bedroom is a rare find, complete with his-and-hers walk-in closets and a 4-piece ensuite featuring a separate shower, soaker tub, double vanity, and new mirrors and lighting. Two additional bedrooms and a full bathroom are located on the second level. Enjoy the convenience of two direct access points from P2 parking to the elevator hallway. Exceptional building amenities include a gym, sauna, indoor pool, outdoor BBQ area, 24-hour gatehouse concierge, and ample visitor parking. Maintenance-free living with no grass cutting or snow removal. A spacious and comfortable home in a well-managed, luxury community. Some images virtually staged. (id:47351)
604 - 707 Eglinton Avenue W
Toronto, Ontario
WELCOME TO THE ROYCROFT (circa 1939) a rare Art Deco gem designed by prominent architect John Edward Hoare, The Roycroft is a New York-style co-ownership building located at coveted Eglinton & Old Forest Hill Rd. From the moment you step into the lobby-and operate the charming period elevator-you know this is no ordinary residence. This treasured Art Deco Penthouse is one of only four PH suites and offers nearly 1,200 sq ft of interior living space plus an extraordinary 653 sq ft private terrace. As a corner suite, it boasts oversized windows, abundant natural light, and breathtaking views over the tree canopy of Forest Hill, nearby parks, and the city skyline. The expansive open-concept living and dining area flows seamlessly to the terrace, perfect for entertaining or quiet sunset moments. The separate kitchen is tucked to one side and filled with light from a picturesque skylight (see rendered photos for potential open-concept redesign). The oversized primary bedroom features a large window with serene elevated views. The second bedroom is generously sized with a wall-to-wall closet and has been thoughtfully used as a dual-purpose home office/bedroom with many built-in bookshelves. Unbeatable location: a short walk to the shops, services, and restaurants of The Eglinton Way, a 5-minute walk to the upcoming Chaplin subway station, plus a bus right at the front door. Monthly fees include all utilities, cable/internet, and property taxes. Parking and locker included. Financing is more readily available for co-ownerships than co-ops (see attached reference material). These large Penthouse suites in The Roycroft rarely come to market. Renovate to enhance while preserving its Art Deco charm, or create a fully custom vision. (id:47351)
51 Norfolk Street
Waterford, Ontario
Welcome to 51 Norfolk Street in Waterford. This completed 1,266 sq. ft. semi-detached bungalow is an excellent opportunity for those starting out, downsizing, or seeking easy one-floor living without condo fees. Enjoy the comfort of owning your own home and yard, all at an affordable price — with only three units remaining on Norfolk Street. From the covered front porch to the private back deck, this home offers all the benefits of new construction. Built with quality and comfort in mind, the units are separated by a poured concrete wall, providing superior sound separation, privacy, and peace of mind. Inside, the open-concept layout features a spacious great room with a gas fireplace and patio doors, flowing seamlessly into the dining area and custom kitchen. The kitchen is finished with custom cabinetry, quartz countertops, a centre island with seating, pot lighting, and modern finishes — ideal for everyday living and entertaining. The generous primary bedroom includes a walk-through closet and a private 3-piece ensuite with tiled shower. A second bedroom offers flexibility as a guest room or den, while a full 4-piece main bath serves visitors. Main-floor laundry and a convenient mudroom are located just off the garage entry. The full unfinished basement features large windows and a rough-in for a future bathroom, offering excellent potential for additional living space. Additional features include a tankless water heater (owned), central air, forced-air gas furnace, utility sink, sump pump, and durable fiberglass shingles. Move-in ready and built with care. Taxes not yet assessed (id:47351)
504 6th Concession Road
Walsingham, Ontario
Welcome to your own private retreat. Set on 3.61 acres of beautifully landscaped grounds and backing onto protected conservation land, this spacious bungalow offers rare privacy, peaceful surroundings, and uninterrupted natural views. A generous foyer welcomes you inside and leads to a sunken living room where soaring beamed ceilings and a cozy fireplace create a warm, inviting atmosphere — the perfect place to relax or gather. The open-concept design flows seamlessly into a large dining area ideal for entertaining, while the professionally designed kitchen impresses with ample cabinetry, a centre island, built-in appliances, and abundant counter space. A convenient main-floor laundry room adds everyday ease. Luxury vinyl plank flooring has been professionally installed throughout most of the main level for durability and style, with plush carpeting in the bedrooms for added comfort. With three spacious bedrooms and three bathrooms, there’s room for everyone. The oversized primary suite offers a walk-in closet and plenty of space to create your own private sanctuary. The recently renovated main bathroom (2024) feels spa-inspired, featuring a skylight and a freestanding soaker tub. Step outside to the expansive 35-foot back deck, where you can enjoy outdoor dining, morning coffee, or simply take in the serenity of the surrounding landscape. The attached double-car garage provides ample space for vehicles, tools, and storage — ideal for country living. The partially finished basement offers endless potential with large open areas, a newly completed 2-piece bathroom, and a walk-up to the backyard — perfect for an in-law suite, additional living space, or future customization. A rare opportunity to own a well-appointed home in a truly tranquil setting. Book your private showing and experience it for yourself. (id:47351)
85 Bonds Corner Road Unit# 19
Woodstock, Ontario
Bonds Corner Plaza presents a compelling pre-construction commercial investment opportunity in a prime Woodstock location, directly across from Toyota. Scheduled for completion by April 30, 2026, this unit benefits from strong fundamentals including high traffic exposure, excellent visibility, and proven rental demand in the area. Strategically positioned with quick access to Highway 401, nearby residential communities, industrial corridors, and major employment hubs, the property is well suited for stable cash flow and long-term appreciation. An excellent opportunity to secure a quality asset in a growing commercial node. (id:47351)
542-544 Middle Street W
Edwardsburgh/cardinal, Ontario
Welcome to 542-544 Middle Street in Cardinal - a fantastic duplex opportunity in today's market.Whether you're an investor looking to add a reliable income stream or a buyer hoping to offset your mortgage by living in one unit while renting the other, this property offers flexibility, value, and long-term potential . Unit 544 has been recently renovated and is currently vacant, giving buyers the freedom to move in or secure a tenant at fair market rent. This bright, inviting unit features durable luxury vinyl plank flooring throughout - ideal for children or pets - along with a spacious living room that flows seamlessly into a generous dining area and a well-sized kitchen complete with appliances (yes, even a dishwasher!). Upstairs, you'll find two large bedrooms, a 4-piece bathroom, and ample storage with built-in cupboards.Unit 542 is tenanted by wonderful occupants who wish to remain, making it an excellent income-producing side from day one. While similar in layout, this unit offers its own charm with a large living room, an eat-in kitchen, and a rear mudroom. The second floor includes two bedrooms and a spacious 4-piece bath, with laundry conveniently located in the basement. Additional highlights include: Metal roof; Electrical upgrades (2017); 10 new windows (2018); Separate electrical and gas meters; Parking for two vehicles per unit -- Separate driveways; Fully fenced, private yards for each unit. If you've been contemplating your first investment property - or a smart way to enter the real estate market while building equity - this address checks all the boxes. (id:47351)
1504 - 15 St Andrew Street
Brockville, Ontario
Rarely offered for sale this northwest facing Tops'l Suite offers outstanding views of the Brockville portion of the 1000 Islands as well as the Brockville skyline. You and your guests will never tire of the views which change seasonally. This suite offers a beautifully portioned great roomstyle anchored by a gas fireplace. The tailored kitchen cabinetry is in classic white with granite countertops. The huge window over the sink lets you keep an eye on the comings and goings of the city below. The spacious primary suite accommodates a king size suite with adjacent 5 piece ensuite and huge walk in closet. The secondary bedroom on the opposite side of the condo provides total privacy for visiting family or guests or makes an excellent office. Wide plank hardwood flooring throughout adds to the sense of space ceramic flooring in the baths, of course. The building amenities are second to none .... huge indoor pool, indoor and outdoor hot tubs, nicely equipped gym, reception rooms, games room,catering kitchen. One indoor parking space is equipped with an EV charger. A must see!!! Taxes are from 2024 - Client does not have 2025 numbers yet (id:47351)
410 - 140 Cedar Island Road
Orillia, Ontario
Welcome to this stunning 2-bedroom penthouse condo, perfectly situated on the shores of Lake Couchiching at Elgin Bay Club. Boasting an expansive 1861 sq. ft. of open-concept living, this luxurious home offers a harmonious blend of style, comfort, and functionality, with captivating views from your own rooftop patio. As you enter, the bright and airy living space invites you in, showcasing gleaming hardwood floors throughout. The chef-inspired kitchen features high-end upgrades, ideal for both cooking and entertaining. The spacious primary suite is a true retreat, complete with a generous walk-in closet and a spa-like ensuite bath. A second bedroom provides ample space for guests or family, while the second full bath offers convenience and elegance. A versatile main floor den presents an ideal space for a home office, library, or cozy reading nook. Upstairs, a flexible loft space awaitsperfect as an office, third bedroom, or sunroom. Step outside to your private rooftop patio, where you can soak in the breathtaking views of Lake Couchiching, offering the perfect backdrop for peaceful mornings or vibrant evenings. This property comes with 2 parking spaces (one underground and one outside) and a dedicated boat slip for your boat! Conveniently located just a short walk along the Lightfoot Trail to Downtown Orillia dining and shopping and beautiful Couchiching Beach Park! Experience the perfect balance of serene lakeside living and contemporary luxury at Elgin Bay Club. This penthouse condo is an opportunity you wont want to miss. (id:47351)
21 Norcross Road
Toronto, Ontario
Prime Clanton Park Opportunity! Don't miss this rare chance to own an oversized 50 x 159 ft premium lot in one of Toronto's most sought-after neighborhoods. This well-maintained detached bungalow offers 2+1 bedrooms, 2 full bathrooms, and a finished basement apartment, perfect for rental income or multi-generational living. Features include hardwood floors, a sunroom with walk-out to yard, detached garage, and private drive with parking for 5 vehicles. Bonus Value for Investors: This property comes with approved rebuild permit (fourplex and garden suite permit) and full architectural design package, saving you $100,000+ in costs and months of planning time. Outstanding investment opportunity with projected rental income of up to $200,000 per year. Build your dream home immediately or hold as a high-potential investment. Location Highlights: Steps to Sheppard Ave W & Wilson Heights, close to subway, TTC, Yorkdale Mall, Earl Bales Park, top-rated schools, synagogues, and major highways (401 & Allen Rd). Surrounded by multi-million-dollar custom homes in a thriving community. Live, rent, or rebuild-this property offers endless possibilities in a prime location. (id:47351)
29 - 600 Sarnia Road
London North, Ontario
Great investment opportunity!! Currently leased until April 2026-Tenants must be assumed. Rental income of $4125/month includes utilities. Spacious open concept 3+2 bedroom condo. Good layout. Loads of cupboards and counter space in kitchen with breakfast bar, ceramic floor and pass thro to living room. Large eating area. Huge living room / dining room with laminate floor. Small rec room and additional 2 bedrooms in lower level. Good sized upper bedrooms. 2 1/2 baths. 5 appliances included. Close to schools, shopping, transit, and more. Easy access to Masonville Mall, Sherwood Forest Mall, Costco, University Hospital and Western University. NOTE: Interior photos are not of Unit 29 - they are for information purposes only to show the layout - as the layout of the units in this complex are similar - some just reversed. (id:47351)
