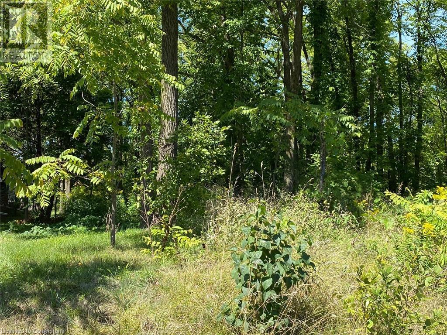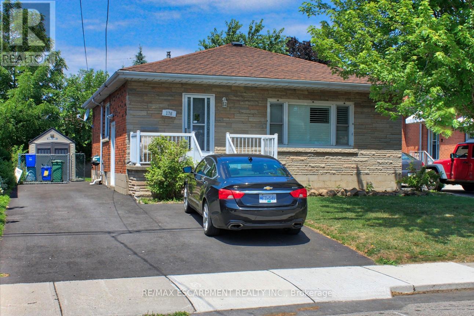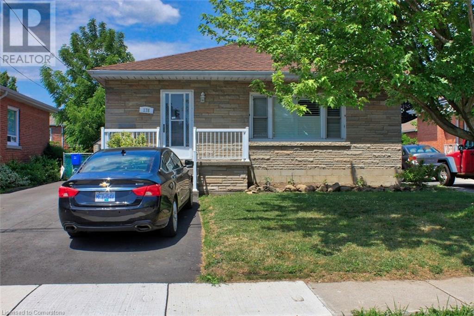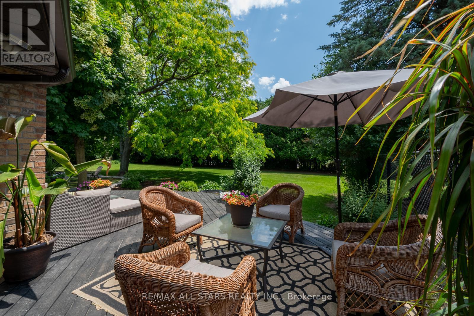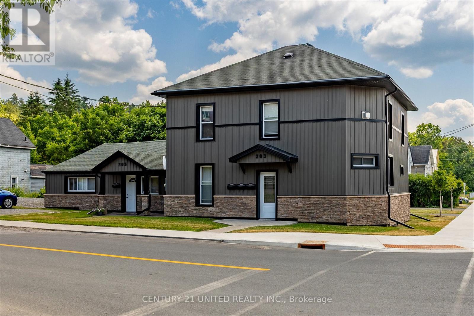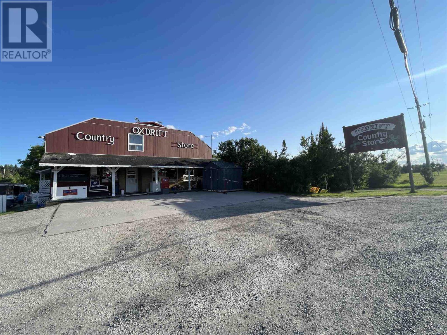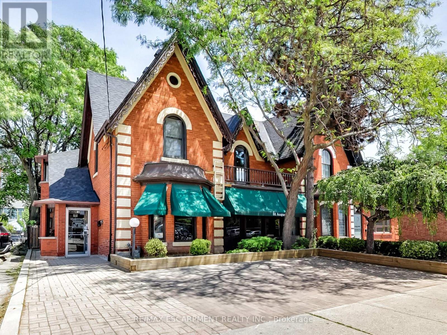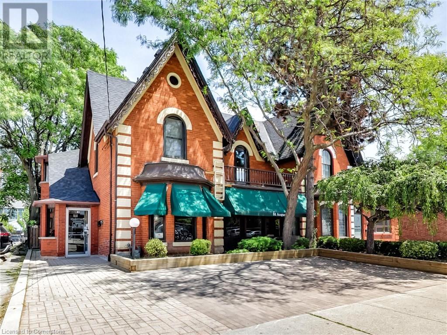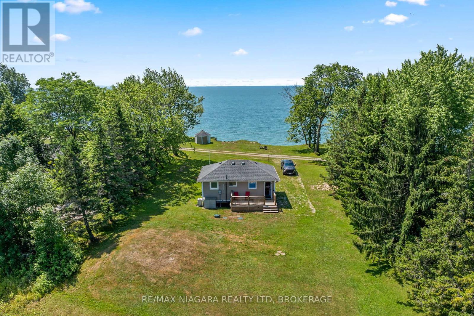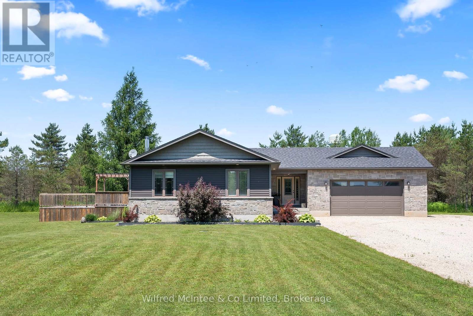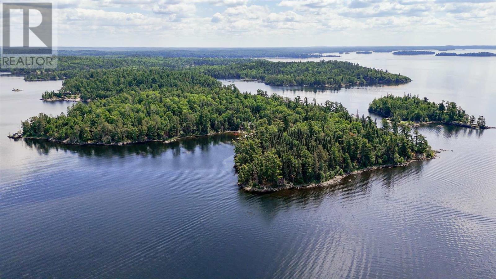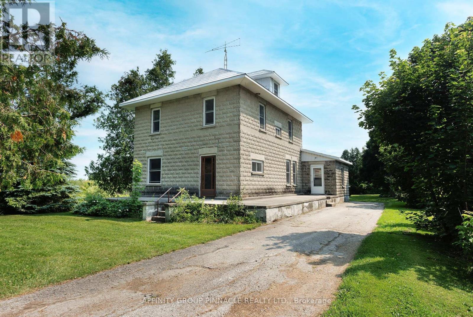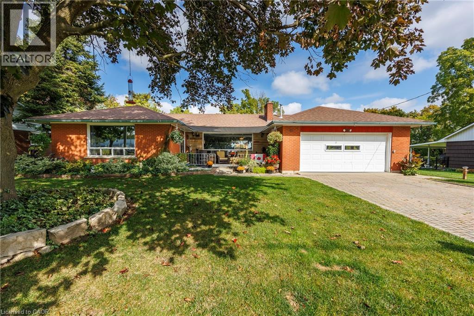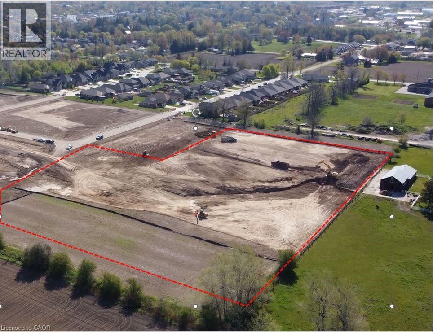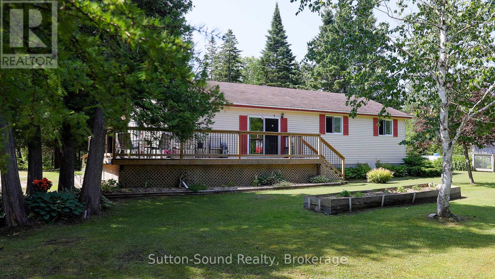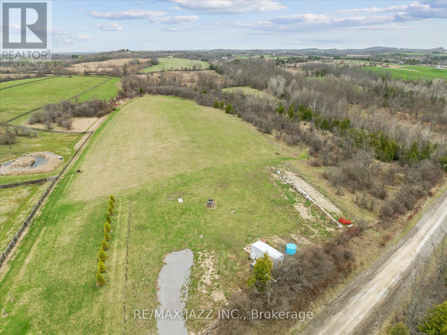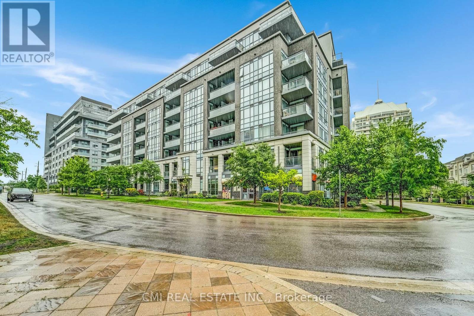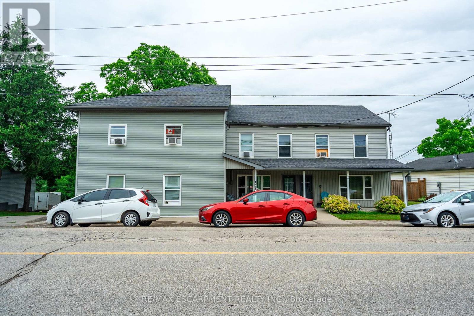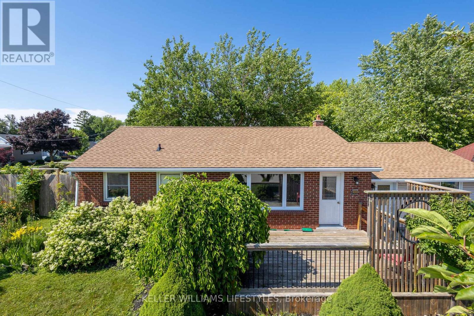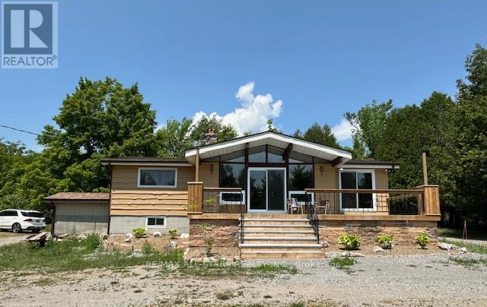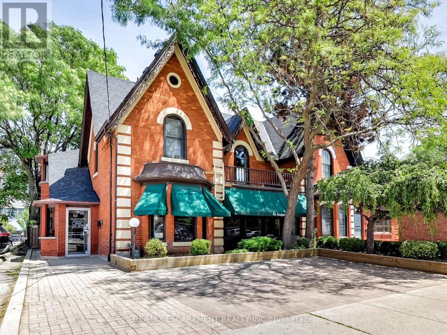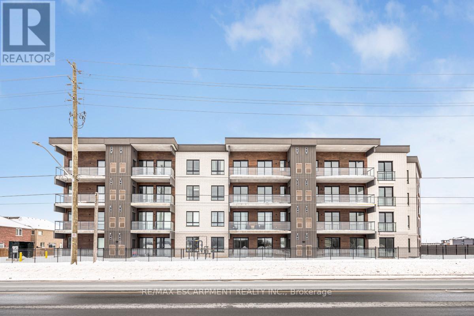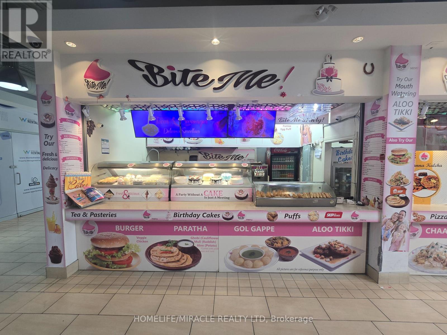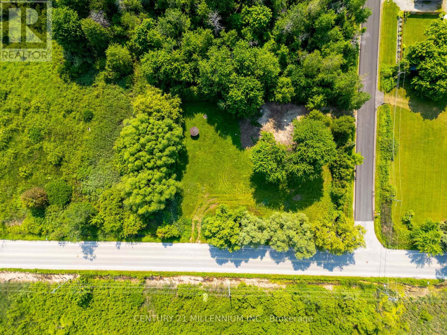Pt Lt 3 Effingham Street
Fonthill, Ontario
LOCATION, LOCATION, LOCATION! This fabulous 2.9-acre treed ravine lot is situated on the Niagara Escarpment. Build your dream home on Effingham Street, just a short walk from Short Hills and Henry of Pelham Estate Winery. The lot has frontage on both Effingham Street and Louth Townline Road, but the building envelope is on Effingham Street. It is located directly south of 2910 Effingham Street and directly east of 160 Louth Townline Road. Please park on Louth Townline Road, near the For Sale sign, to walk the property. The current owners have drawings for a 3,000 sq. ft. bungalow. Buyers are encouraged to conduct their own due diligence regarding building regulations and requirements. When walking the property please be careful and do so at your own risk. (id:47351)
1 - 176 East 32nd Street
Hamilton, Ontario
Impressive renovated 3 bedroom main floor unit just minutes to highway access, Juravinski Centre, public transit, schools and parks. Newly renovated kitchen with quartz counter tops and ceramic backsplash and porcelain tile floors. Hardwood flooring on main floor. Updated main bath with all new ceramics. Newly installed stackable laundry in the unit. Separate side entrance to lower level. Driveway parking for tenants. Main floor tenant to pay for 50% of utilities and has use of backyard. (id:47351)
176 East 32nd Street Unit# 1
Hamilton, Ontario
Impressive renovated 3 bedroom main floor unit just minutes to hiway access, Juravinski Centre, public transit, schools and parks. Newly renovated kitchen with quartz counter tops and ceramic backsplash and porcelain tile floors. Hardwood flooring on main floor. Updated main bath with all new ceramics. Newly installed stackable laundry in the unit. Separate side entrance to lower level. Driveway parking for tenants. Main floor tenant to pay for 50% of utilities and has use of backyard. (id:47351)
3 Marilyn Avenue
Whitchurch-Stouffville, Ontario
A Rare & Versatile Opportunity on an over 1-Acre Corner Lot in Rural Stouffville. Welcome to a truly unique offering - a stunning ranch bungalow featuring 2 completely separate living spaces, perfectly designed for multigenerational living or rental potential. Situated on a beautifully landscaped lot with mature trees, armour stone & lush gardens. This home has over 6000 sqft of finished living space spread over 2 levels with 2 separate large driveways, their own front entrances & own garage spaces.The main level spans over 3,400 sqft & offers 4 spacious bedrooms, 3 bathrooms & an airy layout filled with natural light. The open-concept great room features a wood-burning fireplace & custom built-ins, seamlessly flowing into the kitchen with a central island, coffee station, walk-in pantry & two walkouts to the backyard. The large home office boasts wall-to-wall diamond-pattern windows, rich wainscoting & custom built-ins. The primary suite is a private retreat with a 5-piece ensuite, walk-in closet & walkout to the deck. Additional highlights on this level include a large mudroom/laundry room with garage & backyard access, a 3-car garage & parking for 10+ vehicles. Step outside to an entertainers dream: an outdoor kitchen, covered dining area, hot tub under the gazebo, and a greenhouse - all with complete privacy, huge mature trees & fully fenced in.The lower level is more than just a walkout basement suite, it really is its very own home. With approximately 2000 sqft of finished living space with its own front entry. This space includes a full kitchen, large family room, home office, gym, bedroom with 5-piece ensuite, den, laundry & plenty of storage. Behind the scenes this home has 2 furnaces, 2 A/C units, and 400amp service. Plus the bonus in-ground irrigation system adding ease to property maintenance. Ideally located minutes from Hwy 404 & Aurora Rd. Neighbourhood trails connecting to Vandorf Park with baseball diamonds, tennis & pickle ball courts & more. (id:47351)
203 Carlisle Avenue
Peterborough, Ontario
Incredible investment opportunity in the heart of sought after 'East City' Peterborough! This clean, well maintained 4-plex is a rare find - offering a total of 4 self contained units; one spacious 2 bedroom (apt. 1), and 3 bright 1 bedroom apartments (apts. 2, 3, and 4). The property is fresh, clean, and fully tenanted. Ample parking for tenants. Each tenant pays their own utilities as it has 4 separate meters. Steps to parks trails, the river, and vibrant village amenities. Easy access to downtown and Trent University. A true turn-key property in a prime location - don't miss this one! (id:47351)
18808 Hwy 17
Oxdrift, Ontario
Turnkey Commercial Property with Residential & Retail Income – Prime Hwy 17 Exposure in Oxdrift, ON Exceptional investment opportunity on just under 1 acre of land, ideally located along the high-visibility corridor of Highway 17 with additional access via Adams Road. This versatile, income-generating property features a well-maintained 2+1 bedroom residential home, an attached fully operational general variety store, and an additional 1-bedroom rental unit with private entrance—perfect for owner-occupancy, rental income, or staff housing. The commercial storefront is a hub for the local community and travelers alike, offering gasoline and diesel sales, a fully stocked variety store, LCBO outlet, Canada Post services, lottery tickets, and MNR licensing—a rare combination that drives steady foot traffic and consistent revenue. Included on the property is a 20' x 44' insulated workshop equipped with a floor hoist and pit—ideal for automotive use, mechanical work, or additional business ventures. Whether you're an entrepreneur looking to run your own business, a savvy investor seeking cash flow, or a family interested in live/work potential—this property delivers exceptional flexibility and value. (id:47351)
51 Augusta Street
Hamilton, Ontario
Amazing opportunity with this beautiful 3-unit building located just steps from trendy James St and the new GO Station. 2,926sf total space including 808sf of storage in the basement, 1112sf on the main level and another 1006sf on the 2nd floor. Must be toured to see the endless possibilities for a large single Tenant, a live-work set up or a 3 unit investment property. A few minutes walk to the beautiful Hamilton Harbour and the Bayfront. Located on the main Bus Route. Currently set up as 2 residential renovated units and 1 commercial storefront. Units are separately metered and tenants pay their Gas and Electricity. If you are looking for options for your professional office/retail space, this is it! Be in the heart of the action near great restaurants, law firms, medical facilities and more. The property is also listed for sale and a lease-to-own option available for qualified applicants. (id:47351)
51 Augusta Street
Hamilton, Ontario
Amazing opportunity with this beautiful 3-unit building located just steps from trendy James St and the new GO Station. 2,926sf total space including 808sf of storage in the basement, 1112sf on the main level and another 1006sf on the 2nd floor. Must be toured to see the endless possibilities for a large single Tenant, a live-work set up or a 3 unit investment property. A few minutes walk to the beautiful Hamilton Harbour and the Bayfront. Located on the main Bus Route. Currently set up as 2 residential renovated units and 1 commercial storefront. Units are separately metered and tenants pay their Gas and Electricity. If you are looking for options for your professional office/retail space, this is it! Be in the heart of the action near great restaurants, law firms, medical facilities and more. The property is also listed for sale and a lease-to-own option available for qualified applicants. (id:47351)
45 Erie Heights Line
Haldimand, Ontario
Welcome to your peaceful escape perched high above Lake Erie. Tucked away on a quiet private lane off Hoto Line, this well-maintained 2-bedroom, 3-season cottage offers unbeatable privacy, panoramic water views, and effortless charm. The property has been thoughtfully updated in recent years, including a new septic system (2022), and is ready for immediate enjoyment. Whether you're unwinding on the deck or waking up to the sound of waves below, this retreat is the perfect setting to slow down and reconnect. Set on high banks, the cottage offers a rare, elevated vantage point with unobstructed lake views and the commanding Mohawk Lighthouse. The remote location means no through traffic just calm, quiet, and nature in every direction. The drive in itself feels like a reset. Ideal for weekenders, creatives, or those seeking a low-maintenance seasonal retreat, this property is turn-key and full of potential. Leave the city behind. Come home to the lake. (id:47351)
201 Hutton Hill Road
West Grey, Ontario
Discover your own private oasis just minutes from downtown Durham with this stunning 4-bedroom, 2-bathroom bungalow, nestled on a serene 6.72-acre property in picturesque West Grey. This beautiful open concept home offers the perfect blend of comfort and nature, featuring a spacious deck with tranquil views of the surrounding trees and above-ground pool for summer enjoyment. Enjoy tinkering in the large attached garage where you can park vehicles of any kind. Basement has a roughed in bathroom ready for you to finish however you please. Whether you're relaxing poolside, exploring your own wooded retreat, or unwinding on the deck, you'll love the peace and privacy this property provides. A charming garden shed adds extra functionality to this incredible countryside escape. (id:47351)
0 Queen Bee Island
District Of Kenora, Ontario
Introducing the Crown Jewel of Lake of the Woods — Queen Bee Island, a rare 26-acre plus private island offering an extraordinary one-mile stretch of pristine shoreline, towering white pines and numerous coves and vantage points. Perfectly positioned just minutes by boat from Bare Point Marina, this remarkable property delivers unmatched privacy, natural beauty, and a one-of-a-kind lifestyle experience. At the heart of the island is a bright and welcoming main cottage—spanning approximately 2,000 sq. ft.—designed for relaxed hosting, from small gatherings to large groups, and accessible all year long via boat in the summer and ice road in the winter. The open-concept layout includes a spacious kitchen with ample storage, a cozy living area with propane stove, and three bedrooms including a primary suite with a generous layout and ensuite. A large octagonal screen room (24' x 24') serves as a central gathering place for sunset dinners, card games, and storytelling under the pines. What truly sets this property apart is its capacity to welcome multiple families while maintaining exceptional privacy. Two newer guest cabins—one with six bedrooms, the other with two—are fully self-contained and positioned for maximum seclusion, each with their own decks and long lake views. In addition, two cozy bunkies offer even more flexibility for guests. A groomed trail system runs the full circumference of the island, connecting all cabins and key gathering spaces—perfect for peaceful walks or scenic morning jogs. The property also features a detached garage for all your gear, a waterside sauna, floating dock, and a sandy beach perfect for swimming and lounging. And being in unorganized territory opens doors for long-term flexibility and future expansion. Queen Bee Island isn’t just a summer retreat—it’s a rare investment in lifestyle, legacy, and unmatched seclusion. Opportunities like this are few and far between. Secure your own piece of paradise today. (id:47351)
1850 Victoria Road
Kawartha Lakes, Ontario
Welcome to 1850 Victoria Rd 35, a truly special property offering just under 3.5 acres of peaceful countryside with the serene Grass River gently flowing through. This unique parcel provides endless opportunities for gardening, outdoor recreation, and enjoying nature at your doorstep. The 5 bedroom, 1 bathroom home has been lovingly owned by the same family for over 100 years and is now ready for its next chapter. Whether you envision bringing new life to this home or building your own countryside dream, this property is brimming with opportunity and character. Here's your chance to create the next chapter. (id:47351)
61 East Church Street
Waterford, Ontario
Large , solid, spacious 3 bedroom family home located in eye sight to arena, dog park, schools and churches. Kitchen and main and lower level bathrooms have had total renovation done. The large shop in backyard is great for workshop/man cave. Plenty of storage space. Cement patio on front and large decks with flower boxes in the back. Has to be seen to be appreciated. (id:47351)
Block 25 N/a
Mitchell, Ontario
Located in Mitchell, Ontario, this exceptional 6.04 acre parcel of vacant residential land presents a prime development opportunity. Currently zoned R3, the property allows for single detached and semi-detached homes. However, the sellers are actively pursuing R4 zoning approval, which would enable mid-density development. Preliminary conceptual plans, reviewed by the municipality, propose up to 216 stacked townhome units on the site. The prospective R4 zoning will further expand development possibilities to include apartment and condominium buildings (up to four stories), townhomes, stacked townhomes, nursing homes and retirement residences, among other permitted uses. To accommodate diverse development strategies, the sellers are open to holding financing contingent on the strength and background of the purchaser. (id:47351)
27 Whiskey Harbour Road
Northern Bruce Peninsula, Ontario
Welcome to 27 Whiskey Harbour Road, a charming four-season bungalow tucked away just off Pike Bay Road and only a short walk to the stunning shores of Lake Huron. Whether you're looking for a permanent residence or a family cottage getaway, this property offers the perfect blend of comfort, convenience, and natural beauty. This well-maintained 4-bedroom home features an open-concept layout ideal for gatherings and everyday living. The spacious kitchen boasts a large island with built-in dishwasher, perfect for entertaining or preparing family meals. A generous 3-piece bathroom and a separate laundry room provide ample storage and functionality for year-round use. The home is heated with a propane forced air furnace (2012). The property shows meticulous care both inside and out. Two sets of patio doors open to a wraparound deck, inviting you to soak in the peaceful surroundings. The property offers a park-like setting with a mix of open sun and mature trees, creating the ultimate space for relaxation and outdoor fun. The property is within walking distance to Pike Bay, By the Bay Resort, Convenience Store, LCBO, Restaurant, and ice cream. Whether it's morning swims, afternoon fishing, or evening campfires under the stars, this property brings the best of the Bruce Peninsula lifestyle right to your doorstep. (id:47351)
Lot 19 Conc 5 Nelson Road
Otonabee-South Monaghan, Ontario
Located in the rolling hills of Keene, this exceptional 0.829-acre rural building lot offers 231 feet of frontage and 185 feet of depth on a quiet, secluded country road. Road access is completed, a well is installed, and an armor stone retaining wall secures the future building site. Much of the groundwork is done. The seller has building drawings available and has been working with the local building inspector to finalize plans. Entrance permit is paid and Health Department fees for septic installation have been paid. Enjoy peaceful country living in a pastoral setting with open views of surrounding farmland. Just minutes to Indian River, close to access points for the Trans Canada Trail, ideal for hiking and biking and a short drive to Peterborough, this lot offers the perfect blend of privacy, recreation, and convenience. A rare opportunity to build your dream home in a scenic, sought-after rural setting. (id:47351)
509 - 17 Kenaston Gardens
Toronto, Ontario
NY Place! Gorgeous Condo located in esteemed Bayview Village on the PRIME Corner of Bayview & Sheppard. With a walk score of 90, everything is within arm's reach. Steps to top rated schools, parks, Bayview Village Shopping centre, Bayview TTV Subway Station, YMCA, CF Fairview mall & much more! Quick access to HWY 401 & 404 making commute a breeze. Presenting this spacious 1+den, 1 bath layout approx 700sqft of modern living space. Entry through the luxurious lobby w/ concierge service. Bright foyer presents open-concept den ideal for home office, nursery, guest accommodations or family entertainment. Eat-in kitchen upgraded w/ tall cabinetry, quartz counters, tile backsplash, & SS appliances. * Hardwood flooring thru-out * Long Living comb w/ dining naturally lit w/ flr-to-ceiling windows W/O to private balcony offering open SW city views. Spacious primary bedroom w/ mirrored closet doors. Convenient ensuite laundry. * Maintenance fee includes most utilities & top of the line amenities * (id:47351)
154-156 Freelton Road
Hamilton, Ontario
Introducing this incredible investment opportunity! Over 7% cap rate! Located in the quaint town of Freelton, right across from a municipal park. This amazing location is just 14 minutes to downtown Waterdown, 8 minutes to the 401, and 25 minutes to Cambridge. Get your hands on this 1/2 property with 2 residential buildings on it. The upper building consists of 4 two-bedroom apartments with forced air heating & air conditioning. The lower building consists of 2 two-bedroom apartments and 2 one-bedroom apartments with forced air heating. A large garage/shop that is approximately 1,400 square feet can provide additional revenue or keep as personal storage for your toys. Tenant parking for over 10 cars. Onsite coin operated laundry for added convenience. Literally an investors dream property. Nothing to do but collect the rent! Great tenants! Gems like these don't come around often. RSA (id:47351)
188 Cayley Street
Goderich, Ontario
Welcome to 188 Cayley Street, a charming bungalow tucked away on a quiet residential street in the heart of Goderich. Surrounded by greenery for added privacy, this open, airy home is filled with natural light and offers both comfort and convenience just minutes from Lake Huron and downtown Goderich. Step onto the large front deck and into a bright, open-concept main level where oversized windows flood the living room with light. The seamless layout between the living, dining, and kitchen areas is perfect for everyday living and entertaining. The kitchen features quartz countertops, a new deep sink, and fresh paint that creates a crisp, modern feel. From here, walk out to the backyard deck and 4-person hot tub your own private retreat for year-round enjoyment.The home includes three bedrooms, with the primary bathroom featuring in-floor heating for extra comfort. The main-floor laundry room is stylish and functional, while the spacious lower level with newer flooring offers flexibility for a rec room, guest space, or home gym.Major updates add peace of mind: new roof (Nov 2023), furnace and A/C (2018), and windows (2019). Just a one-minute walk to Goderich Public School (JKGrade 6), this property is ideal for families. Goderich offers an exceptional lifestyle: stroll to the lake for beaches, sunsets, and summer water activities like paddle boarding, kayaking, and canoeing, or explore theatre, a stunning library, unique shops, museums, and year-round festivals. Outdoor enthusiasts will also love the nearby Maitland River for hiking, cycling, and fishing, plus several golf courses in the area. Come experience the perfect blend of lakeside living, small-town charm, and modern comfort at 188 Cayley Street. (id:47351)
1177 County Rd 36
Trent Lakes, Ontario
Fantastic opportunity to own 33 acres in a prime location between Bobcaygeon and Buckhorn! This picturesque property offers privacy, space, and endless potential. The 3-bedroom Viceroy-style home features vaulted ceilings in the living room with floor-to-ceiling windows that flood the space with natural light. Enjoy the warmth and charm of the family room with its cozy fireplace (not WETT certified). Solid deck for enjoying Nature. The walk out basement is unfinished and ready for your personal touch. Work bench, and cold. celler. Detached Garage. A unique rural retreat with a incredible views. Ideal for nature lovers, hobby farmers, or those seeking peace and quiet just minutes from town. Property has potential for severing 2 lots. first phase complete. Survey available on request. (id:47351)
51 Augusta Street
Hamilton, Ontario
Amazing opportunity with this beautiful 3-unit building located just steps from trendy James St and the new GO Station. 2,926sf total space including 808sf of storage in the basement, 1112sf on the main level and another 1006sf on the 2nd floor. Must be toured to see the endless possibilities for a large single Tenant, a live-work set up or a 3 unit investment property. A few minutes walk to the beautiful Hamilton Harbour and the Bayfront. Located on the main Bus Route. Currently set up as 2 residential renovated units and 1 commercial storefront. Units are separately metered and Tenants pay their Gas and Electricity. If you are looking for options for your professional office/retail space, this is it! Be in the heart of the action near great restaurants, law firms, medical facilities and more. Financing support available for qualified applicants. (id:47351)
301 - 7549a Kalar Road
Niagara Falls, Ontario
Introducing the one and only Marbella! This stunning two-bedroom two-bathroom condo offers 964 square feet of contemporary living space. Nestled in Niagara Falls, this unit offers a uniquely alluring quality of life. Surrounded by renowned vineyards, theatres, and festivals as well as scenic trails along the Niagara Escarpment, the location is as beautiful as it is convenient. The condo is equipped with vinyl plank flooring, LED lighting, a luxurious Nobilia kitchen, boasting beautiful quartz counters, and high end Liebherr and AEG appliances ($20,000 value). The bathrooms have glass showers and quartz double vanities. A bonus to this unit is that it features a same floor storage locker ($7,500 value), an underground parking space ($50,000 value), and full TARION Warranty. For relaxation and entertainment, there's a stylish party room complete with a fireplace, a large-screen TV, a kitchen and outdoor patio. Fitness enthusiasts will love the gym/yoga room while bike storage, parcel delivery boxes, Electric vehicle chargers, car wash bay and pet wash station add extra convenience. Located near the new hospital, Costco, shopping and food options and quick highway access making it the perfect place to live, work, and play. RSA. (id:47351)
7205 Goreway Drive
Mississauga, Ontario
Prime Food Court Unit for lease in Westwood Mall High Traffic Location Anchored by Tim Hortons! Located in the heart of Mississauga's bustling Westwood Square Mall, this prime commercial condo unit sits within the mall's thriving food court-one of the busiest in the area. This location guarantees steady foot traffic and strong brand visibility every day of the week. Well-maintained unit is ideal for a quick-service restaurant, franchise opportunity, or independent food concept ready to capitalize on a high-volume consumer base. Surrounded by popular retailers, major banks, and key service providers, the mall draws thousands of daily visitors from both local neighborhoods and transit commuters. Excellent corner unit exposure in a high-demand food court Strategically positioned near Tim Hortons, drawing constant footfall Surrounded by major anchor tenants and national brands Ample plaza and mall parking On major transit routes and close to highways 427, 407 & 401Well-established mall with consistent customer traffic Whether you're expanding your food business or launching a new concept, this commercial unit offers the perfect opportunity in one of Mississauga's most sought-after retail hubs. Don't miss out on this rare opportunity. (id:47351)
1027 Chapman Street
Innisfil, Ontario
Introducing A Remarkable Opportunity To Bring Your Dream Home To Life Amidst The Tranquil Beauty Of Innisfil. This Corner Lot Boasts An Enviable Location Just Minutes Away From The Beach. Imagine The Possibilities As You Envision Crafting Your Own Sanctuary In This Idyllic Setting. With Ample Space To Build And Create, the canvas is yours to shape according to your desires. Whether It's A Charming Cottage Retreat, A Modern Masterpiece, Or Anything In Between, Privacy Is Paramount In This Secluded Enclave, Offering A Retreat From The Hustle And Bustle Of City Life While Still Being Within Easy Reach Of Urban Amenities. Here, Tranquility Reigns Supreme, Providing A Sanctuary To Unwind And Reconnect With Nature. LSRCA Development Potential Review Letter - 1027 Chapman Street is available upon request and the topographic survey is available (id:47351)
