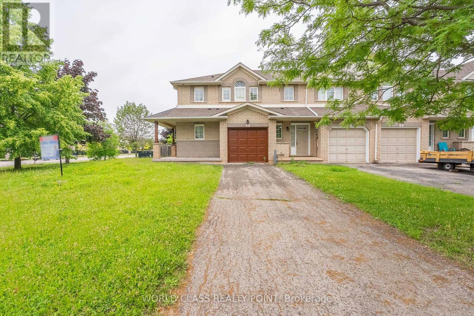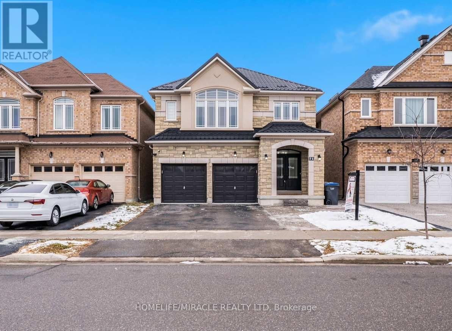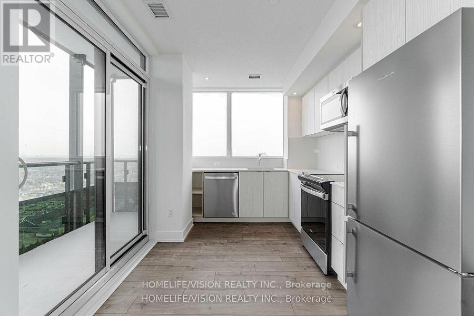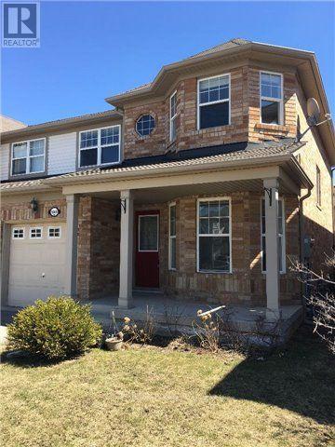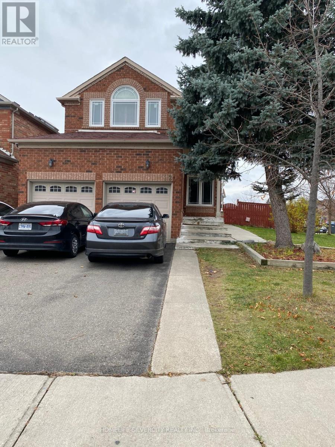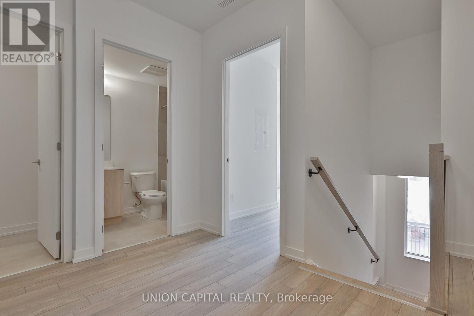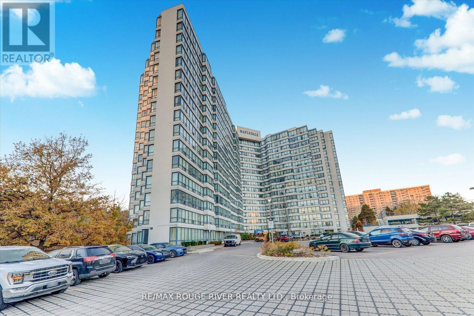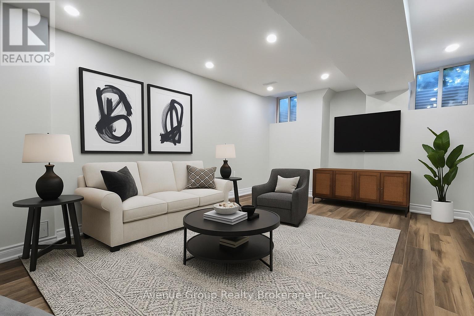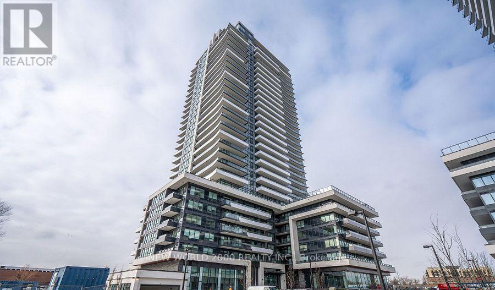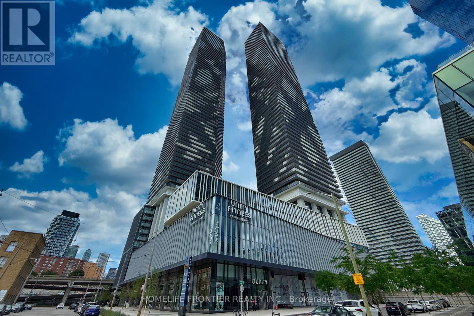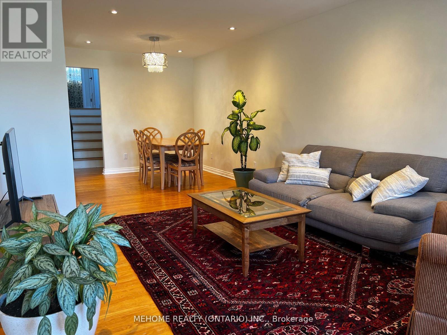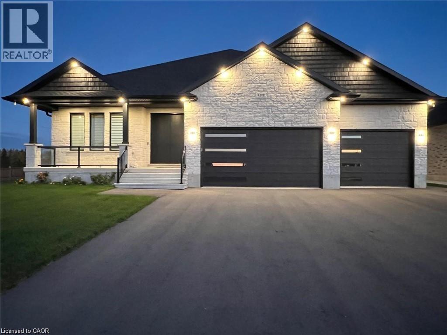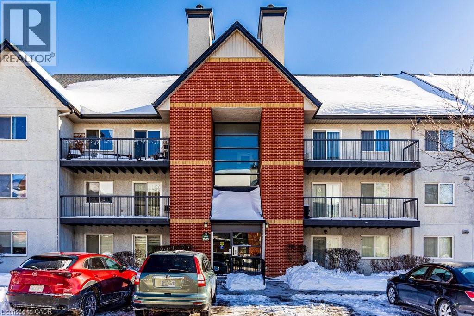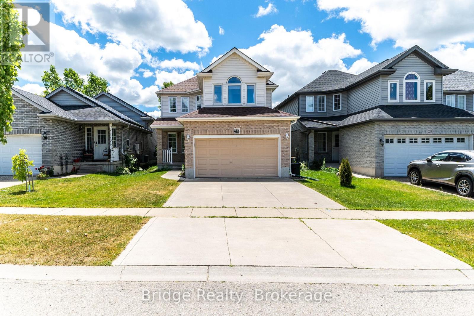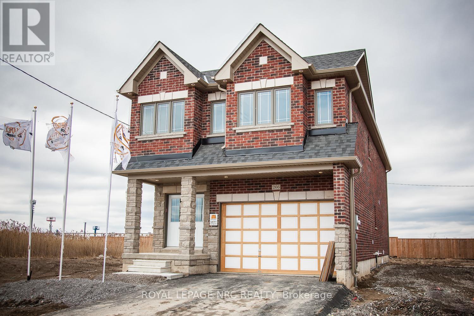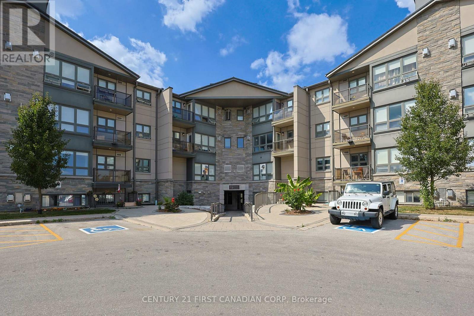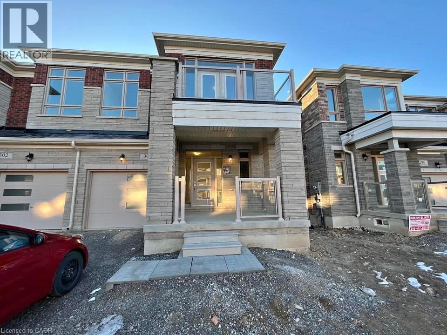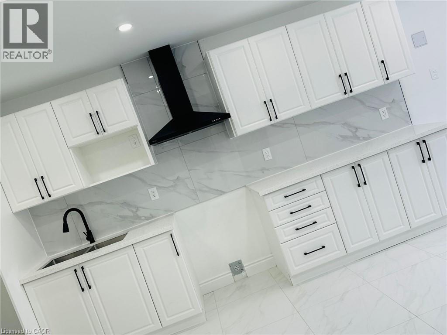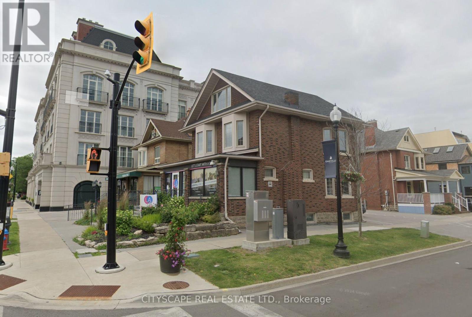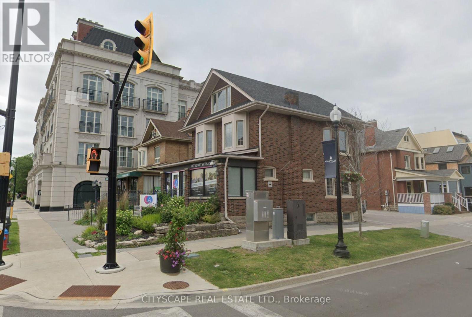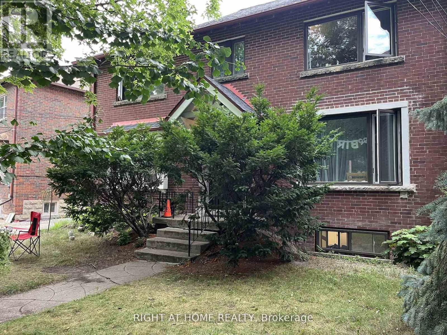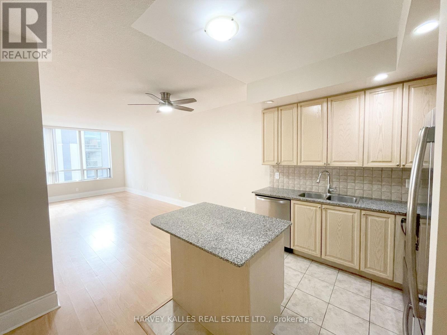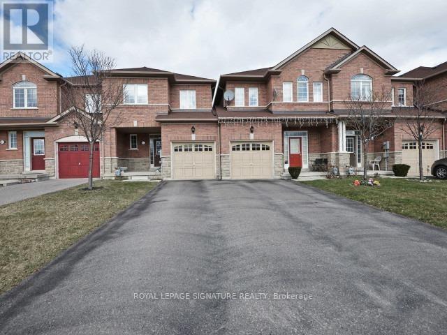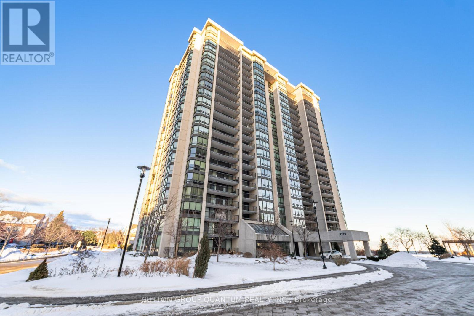1 Magnolia Crescent
Grimsby, Ontario
This Magnificent End Unit Corner Town House Offers 3 Bedrooms, 2.5 Bathrooms, Finished Basement and Walk-out To Patio With Deck & Pergola In The Backyard Is Awaiting Its New Occupants! Main Level Offers - Open Concept Kitchen, Living, Dining & Walk-out To Entertainers Delight Patio! Second Level Offers - 3 Good Size Bedrooms & Laundry For Convenience. Finished Basement Has A Rec Room & Can Be Used As A 4th Bedroom. (id:47351)
71 Skyvalley Drive
Brampton, Ontario
Presenting a rare opportunity to own a spectacular property in the highly sought-after Castlemore East area of Brampton. This exquisite, OPEN CONCEPT, NEWLY RENOVATED detached home with 7 Car Parking is nestled on a beautiful PREMIUM RAVINE LOT, offering serene views and a private oasis in your backyard.The home boasts a spacious and versatile layout featuring 5 generous bedrooms, complemented by a finished, WALK-OUT basement apartment. The suite includes 2 additional bedrooms, a separate kitchen, bathroom, and its own laundry. A large backyard DECK, walkout from the kitchen, provides an ideal space for outdoor entertaining and easy access to the extensive backyard,also fully equipped with Gas hookup for BBQ. Indoors you'll find modern UPGRADES throughout, including freshly installed pot lights across the main floor, elegant zebra blinds covering every window, fresh paint, and brand new flooring throughout the entire house.Added peace of mind comes with a durable METAL ROOF installed in 2025. This beautiful home has a separate Formal Dining Room, Family Room and Living Room. The Laundry room is very conveniently situated on the upper level and can be easily converted back to the Main Floor Mud Room which will allow for another Full Bathroom upstairs. Convenience is key in this prime location, with public transit steps away and various places of worship nearby, as well as elementary and high schools within close proximity. You are also just minutes away from major shopping centres. This home offers excellent connnectivity for commuters; approx. 15-20 min to Pearson Airport (YYZ) and offers quick access to major routes like Hwy 427 and 407. This stunning home perfectly blends luxury, functionality, and an unbeatable location, offering an incredible opportunity to live in one of Brampton's most desirable neighbourhoods. (id:47351)
Ph06 - 10 Eva Road
Toronto, Ontario
Welcome to Evermore at West Village, This Pent House Corner Unit 2 Bedroom 2 Bath Condo Suite In Tridel & Open Living Space in Very Safe Etobicoke Area, Unique Layout With Spacious And Private Balcony. Minutes to Person Airport, One Bus to Kipling Subway,surrounded by Parks.This Suite Comes Fully Equipped with Energy Efficient 5-star Stainless Steel Appliances, In Suite Laundry with Built-in Storage. Parking And Locker Included. (id:47351)
1064 Clark Boulevard
Milton, Ontario
Welcome to 1064 Clark Boulevard, ideally situated in the vibrant and family-oriented Beaty /Hawthorne Village area of Milton. This beautifully designed residential home offers a comfortable and functional living space, perfect for families, professionals, or anyone seeking quality suburban living with convenient access to city amenities. Situated on Clark Boulevard, this home benefits from access to Milton's highly desirable community amenities, including local parks, trails, schools, and retail. Residents enjoy a strong sense of community coupled with easy connections to major roadways for commuting throughout the Greater Toronto Area. (id:47351)
Upper Floor - 12' Buttercup Lane
Brampton, Ontario
Location Location Beautiful Corner Detached Home In High Demand Area, Close To Trinity Common Mall, 4 Bedroom, 2 Full Washrooms On 2nd Floor. Living, Dining & Separate Family Room, Gas Fireplace. Primary Bedroom Features 4-Piece Ensuite, Large W/I Closet. Large Size Principal Rooms.. Close To All Major Schools, Retail Plazas, Park & Only Few Minutes Drive To Brampton Hospital & Hwy 410, 4 Car Parking, Basement Not Included, Tenant Will Pay 70% of All Utilities. (id:47351)
203 - 2 Red Squirrel Lane
Richmond Hill, Ontario
Stunning Less than a year New Townhome in Prime Richmond Hill pocket! Welcome to THE HILL ON BAYVIEW! Bright and modern 3-bedroom, 3.5-bathroom townhome located at Bayview & Elgin Mills.. built with concrete walls, designed for comfort and convenience, this home boasts large windows for abundant natural light, an open-concept layout, and high-end finishes throughout. Enjoy a walk-out balcony from the primary bedroom and a huge rooftop patio-perfect for entertaining, family gatherings, and BBQs. 2 underground parking spots across from each other including one with EV charger and a huge locker room right behind the parking spot for easy accessibility!!Prime location near highways, top-rated schools, parks, shopping, dining, and more! A perfect blend of style, space, and location-don't miss out on this amazing opportunity! ** Ask us for the High Speed Internet deal!!ONE PARKING COMES WITH EV CHARGER (id:47351)
903 - 3050 Ellesmere Road
Toronto, Ontario
Exceptionally well-located, painted bright (2025), and spacious condo featuring 2 bedrooms and 2 full bathrooms. Within walking distance to the University of Toronto, Pan Am Centre, and Centennial College Morningside Campus. This well-maintained unit offers ample visitor parking and is close to hospitals, shopping, grocery stores, and essential amenities. Enjoy 24-hour security, an indoor pool, a tennis court, a recreation room, and a fitness center. In-unit laundry for added convenience. Utilities are included in the rent. Work permit holders and students are welcome. (id:47351)
Lower - 38 Vipond Road
Whitby, Ontario
Welcome to 38 Vipond Rd - Brand New Basement Apartment! This thoughtfully designed unit features 2 spacious bedrooms, a bright living room, a functional kitchen, and a modern 4-piece bathroom. The layout is complemented by private access through a secure, separate entrance and stylish finishes including pot lights, premium flooring, quartz countertops, and sleek cabinetry. Additional conveniences include ensuite laundry and 1 parking space included. Situated in the family-friendly community of Brooklin, this apartment offers a fantastic location just a 2-minute walk to the bus stop, with schools, parks, the library, and quick access to Highway 407 only minutes away. Move-in ready and designed for both comfort and convenience, this is an excellent opportunity to call Brooklin home. (id:47351)
1711 - 1435 Celebration Drive
Pickering, Ontario
Enjoy luxury living in this brand-new Universal City Tower 3. Amenities Include 24 Hour Security, Gym, Pet Spa, Visitor Parking, Guest Suite, including a state-of-the-art fitness centre, saunas, a party room with a full kitchen. Outdoor terrace equipped with BBQs, pool w/ cabanas, and fire pits, landscaped! (id:47351)
4309 - 55 Cooper Street
Toronto, Ontario
Experience the epitome of waterfront living at Menkes' prestigious Sugar Wharf West Tower. This meticulously designed 1 Bedroom + Den suite offers approximately 664 sq. ft. of sophisticated interior space, seamlessly extending to an impressive 157 sq. ft. balcony that captures breathtaking, unobstructed views of Lake Ontario. The unit features soaring 9-foot smooth-finish ceilings, a modern chef-inspired kitchen with integrated appliances, quartz countertops, and luxury laminate flooring throughout. Residents enjoy world-class amenities, including a 25,000 sq. ft. fitness centre, indoor lap pool & 24-hour concierge. Perfectly positioned steps from Sugar Beach, the LCBO flagship, and the Financial District, this suite offers a 100% walk and transit score for a truly effortless urban lifestyle. (id:47351)
Upper - 126 Edmonton Drive
Toronto, Ontario
Welcome home to this beautifully furnished and meticulously maintained 3-bedroom semi-detached house in the highly desired Pleasant View community! Nestled in a quiet and safe neighborhood, this bright and spacious home features a large open-concept living and dining area with hardwood floors throughout the main floor. The upstairs bedrooms are generously sized, and tenants will appreciate the convenience of having their own laundry. Perfect for those seeking a harmonious balance of urban convenience and suburban tranquility, this home is close to all major amenities with easy access to Highways 401, 404, and 407. Just steps to TTC, top-rated schools, Seneca College, parks, and shopping centres. Students are welcome! Upper floor only; 50% of utilities. (id:47351)
5 Kastner Street Unit# Lower
Stratford, Ontario
The basement of an individual bungalow house in the peaceful community of Stratford has a legal rental apartment unit with a separate entrance that is available for lease and ready to move in. It's just a few minutes' drive to the Rotary Complex, No Frills, and Sobeys, making it suitable for a small family. Features: - Nicely designed open concept with modern cabinets - 2 bedrooms - 1 washroom - All quartz countertops - 2 parking space available - Large windows privacy blinds - stainless steel appliances - In-unit washer and dryer - Water softener - Heated floors in all rooms with separate wall controllers and much more. Book your private showings today. (id:47351)
1450 Glen Abbey Gate Unit# 913
Oakville, Ontario
Welcome to unit 913-1450 Glen Abbey Gate, a beautifully renovated condo nestled in the vibrant community of Oakville, ON. This property is the epitome of elegance and comfort, offering 1,098 square feet of living space featuring 3 bedrooms and 1.5 bathrooms. From the moment you enter, professionally curated updates shine-anchored by stunning light hardwood flooring that brings effortless sophistication to every corner of the home. The ensuite laundry offers convenience for everyday living. The kitchen boasts new shaker style cabinets fronts and ceramic flooring which perfectly complements the stylish aesthetic of the entire house. Both bathrooms are thoughtfully designed with accessibility features such as lever faucets, a custom shower, grab bars and Bluetooth mirrors adding modern touches while ensuring ease-of-use for all. Enjoy the warmth from the wood-burning fireplace during cool evenings or relax on your private patio overlooking a lovely green space-an ideal spot for outdoor relaxation or entertaining guests. This home also comes with an exclusive parking spot right in front of the building with a ramp to the automatic front door. Additional parking available for a small monthly fee. Plenty of guest parking is just across from the building make it easy for family and friends it visit. A private storage locker beside the exclusive patio provides additional room for your belongings. Every corner of this home is filled with light thanks to new window blinds throughout-paired with fresh paint and all-new light fixtures, it creates a bright and welcoming atmosphere. The location further enhances the appeal of this home. Oakville is known for its great schools and robust selection of amenities. From shopping centers to parks, local eateries to entertainment venues-everything you need is within reach. Whether you're looking to enjoy a meal out or spend time in nature at one of the nearby parks, there's something for everyone in Oakville. RSA (id:47351)
551 Ontario Street
Woodstock, Ontario
Welcome to this well-maintained 3-bedroom, 2.5-bath detached home featuring a fully finished basement, offering an ideal blend of comfort and practicality. The spacious kitchen seamlessly connects to the dining area and opens onto a fully fenced backyard perfect for relaxing or entertaining. The primary bedroom includes a private 3-piece ensuite and a walk-in closet, while two additional generously sized bedrooms share a full main bathroom on the second level. The finished basement offers a large, bright recreation room with two oversized windows, providing excellent natural light.Ideally located within walking distance to Fanshawe College, the hospital, and everyday amenities. Notable updates include roof (2020), windows (2019, excluding two), a newer furnace, and an owned hot water tank. (id:47351)
266 Palace Street
Thorold, Ontario
Welcome to the Artisan Ridge model home. Enter through the exterior double doors to a large foyer and hallway. This leads to a large open-concept main floor with 9-foot ceilings and a chef's kitchen with quartz counters and stainless steel appliances. This home features hardwood floors throughout the main and second levels, an oak staircase, and castiron railings. On the second level, you will find 4 generously sized bedrooms, all connected to a bathroom. This property is minutes from major shopping centers, gyms, beautiful hiking trails, wineries, Brock University, and both Niagara College campuses. (id:47351)
215 - 15 Jacksway Crescent
London North, Ontario
Welcome to Masonville Gardens! This spacious and well-maintained unit is perfect for those looking for a comfortable and convenient living space. This open concept SPACIOUS 2 bedroom unit in the complex which offers plenty of living space with 2 spacious bedrooms and 1.5 private full bathroom. Located on the main floor with balcony off the living room, gas fireplace, large storage closet and more. The entire complex has been renovated over the last 5 years with stone/hardboard exteriors, new windows , balconies, secured entrance ways, air conditioned hallways and newer gas fireplaces. Each floor offers free laundry facilities which is open 24/7. Access to the gym is convenient and free. Plenty of visitor parking. Fantastic opportunity for young professionals, walk to U.W.O, University Hospital, NEXT TO MASONVILLE MALL, cinemas and all major eatries. (id:47351)
300 Skinner Road Unit# Upper
Hamilton, Ontario
2023-Built ; 4-Bedroom, 2.5 Washroom Semi-Detached home Upper floor available for Rent; in the highly sought-after community of Waterdown. Features 9-ft ceilings, floor-to-ceiling windows and abundant natural light, this home offers an inviting and modern living experience. Open concept Living room ; S/S Appliances, Garage door Opener and remote ; Open Concept Layout. 9' Ceiling. Lots Of Space In Kitchen And Rooms. Primary Bedroom With 4-Pc Ensuite And Walk-in Closet. Large Closet Space. Located just minutes from major highways (403, 407, and 401 via Hwy 6), GO Train, parks, trails, shopping, and excellent schools. Easy and convenient access to all amenities, shopping and highways. Laundry Room is conveniently located on the Main floor. (id:47351)
26 Scarletwood Street Unit# Lower
Stoney Creek, Ontario
New Basement unit in this desirable Stoney Creek neighbourhood! This beautifully renovated 2-bedroom, 1-bathroom lower floor unit offers a spacious living area. Enjoy exclusive in-unit laundry for your convenience. Located close to the highway, parks and many other amenities, this home combines comfort and accessibility. Tenant pay 30% of the utilities. (id:47351)
123 Trafalgar Road
Oakville, Ontario
Prime free standing fully renovated dental office for lease! Presenting an exceptional and rare opportunity to lease a completely renovated, state-of-the-art dental office featuring three fully equipped dental operatories complete with premium dental chairs (Adec), X-ray units, panoramic machine, and top-of-the-line dental equipment. This turnkey space is move-in ready and includes all existing dental materials, fixtures, and cabinetry. Situated in a high-exposure location on Trafalgar Road in downtown Oakville, the office offers outstanding visibility and convenience for both patients and staff. The property benefits from 4 dedicated parking spots which is rare in downtown Oakville. The surrounding area is densely populated with residential homes, apartment buildings, and businesses, providing a strong and steady patient base. This is a rare and one-of-a-kind opportunity to operate in a modern, professionally designed dental environment without the upfront costs of building a clinic! Perfect for dentists looking to establish a new practice or expand an existing one. (id:47351)
123 Trafalgar Road
Oakville, Ontario
Prime free standing heritage building plus fully renovated dental office for sale! Presenting an exceptional and rare opportunity to buy a completely renovated, state-of-the-art dental office featuring three fully equipped dental operatories complete with premium dental chairs (Adec), X-ray units, panoramic machine, and top-of-the-line dental equipment. This turnkey space is move-in ready and includes all existing dental materials, fixtures, and cabinetry. Situated in a high-exposure location on Trafalgar Road in downtown Oakville, the office offers outstanding visibility and convenience for both patients and staff. The property benefits from 4 dedicated parking spots which is rare in downtown Oakville. The surrounding area is densely populated with residential homes, apartment buildings, and businesses, providing a strong and steady patient base. This is a rare and one-of-a-kind opportunity to operate in a modern, professionally designed dental environment without the upfront costs of building a clinic while still being your own landlord! Perfect for dentists looking to establish a new practice or expand an existing one and own their own building. (id:47351)
11 Rivercrest Road
Toronto, Ontario
ALL-INCLUSIVE | Location, Location, Location! Freshly painted and newly renovated two-bedroom basement unit located in a well-maintained property in the heart of Baby Point Gates - Upper Bloor West Village. This unit is ideal for a small family or roommates (option to rent per room).Features include a brand-new kitchen with appliances, a modern 4-piece bathroom, and an open-concept living space.Perfectly situated near top-rated schools, including the highly sought-after Runnymede Public School (French Immersion) and Humberside Collegiate Institute. Enjoy walking to the vibrant shops, cafés, and restaurants of Bloor West Village and Baby Point Gates, as well as the beautiful Humber River parklands with scenic trails and green spaces. Just a 2-minute walk to Jane Subway Station, close to High Park, TTC, Lakeshore, downtown, shopping, and all urban amenities.This is your opportunity to live in one of Toronto's most desirable neighbourhoods. (id:47351)
316 - 5233 Dundas Street W
Toronto, Ontario
Rarely available! Bright and oversized 1+ large enclosed den suite offering 944 sq. ft. of spacious living space. The den comfortably serves as a second bedroom, complemented by two full bathrooms and 9 ft ceilings throughout. The open-concept kitchen features a centre island and upgraded stainless steel appliances, flowing seamlessly into the main living area. The spacious primary bedroom includes a walk-in closet and a 4-piece ensuite. An extra-large laundry and storage room and a west-facing balcony complete the suite. One parking space included.Located in a superbly maintained, professionally managed community. Residents enjoy 24-hour concierge service, indoor pool, gym, sauna, hot tub, party and lounge rooms, library, billiards room, guest suites, virtual golf, and a community BBQ area with rear gazebo. Visitor parking is available both underground and at street level, with a city park and playground directly backing onto the building. Ideally positioned near Dundas, Bloor, and Kipling, steps to Kipling TTC subway and GO Station, with quick access to Hwy 427 and Gardiner, and close to everyday conveniences including cafes, restaurants, Farm Boy, parks, golf courses, and Sherway Gardens. (id:47351)
67 Breton Avenue
Mississauga, Ontario
Location! Location! Location! Immaculate 3-bedroom Town Home In Central Mississauga. 9 Ft Ceilings! and a finished basement with a Kitchen and Laundry, this home offers space for family or multi-generational living. The main floor includes a practical living and dining area, perfect for everyday comfort and entertaining. The second level offers three generously sized bedrooms, while the finished basement provides additional living space with a kitchen, a 3-piece bathroom, ideal for extended family, guests, or a home office setup, and steps from parks, schools, shopping, and transit. Access to the Garage from the House. (id:47351)
1904 - 2170 Marine Drive
Oakville, Ontario
Completely renovated luxury condo in the prestigious Ennisclare II on the Lake, showcasing exceptional craftsmanship and high-end finishes throughout. This exquisite 2-bedroom, 2-bath residence offers elegant living space designed for comfort, convenience, and entertaining. The airy layout features hardwood floors throughout, smooth ceilings, crown moulding, custom millwork, 8 inch baseboards, glass railings, pot lights, floor-to-ceiling windows, motorized blinds integrated with home automation. The gourmet kitchen includes quartz countertops, designer backsplash, premium stainless steel appliances, hidden built-in microwave, extensive cabinetry, pot drawers, built-in organizers, glass display cabinets with accent lighting, and an eat-in breakfast area overlooking the family room. Spacious family room with floor-to-ceiling sliding doors walks out to a balcony offering breathtaking, lake views. Formal living and dining area features large picture windows and elegant architectural detailing. The primary bedroom retreat offers a custom feature wall, and an expansive walk-in closet. Spa-inspired ensuite includes a double vanity with quartz counters and a stand-alone shower. Generous second bedroom, additional 3-piece bath, and convenient ensuite laundry with sink and storage complete the suite. Includes one underground parking space equipped with a Level 2 EV charger and access to a private locker. Residents enjoy resort-style amenities including 24-hour gated security, indoor pool, hot tub, sauna, fitness and yoga studios, tennis and squash courts, party and games rooms, library, golf driving range, woodworking and art studios, car wash, and terraced gardens and private access to the public walkway and paths along the lake and a clubhouse overlooking Lake Ontario. Ideally located steps to Bronte Harbour, Lake Ontario, waterfront trails, parks, boutique shopping, dining, QEW, and transit. (id:47351)
