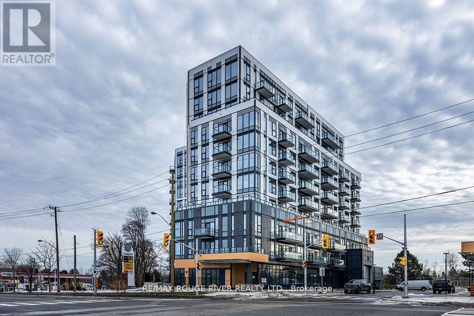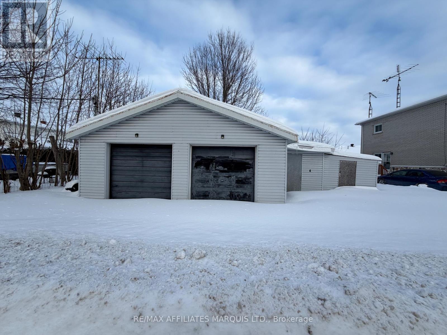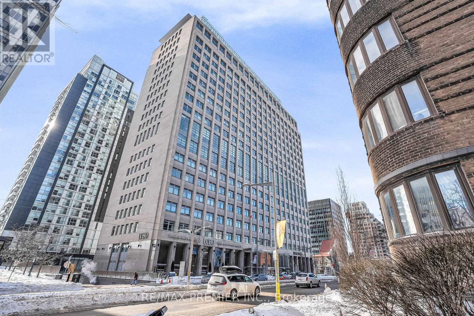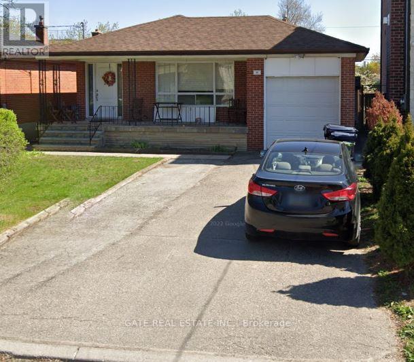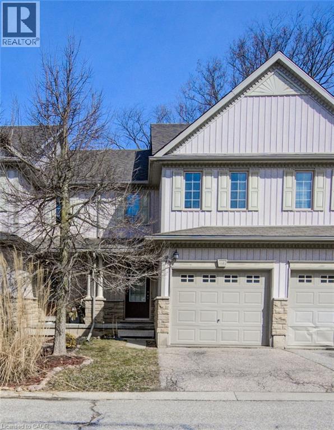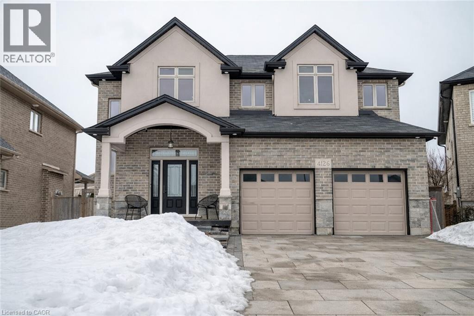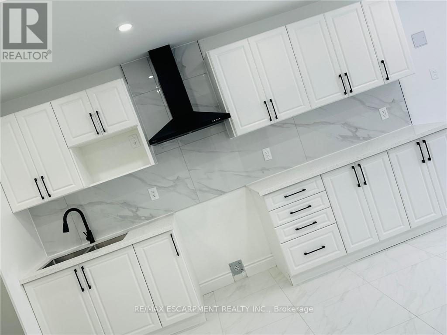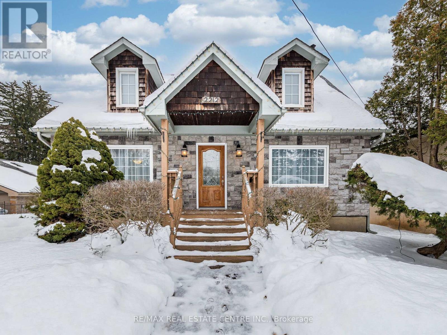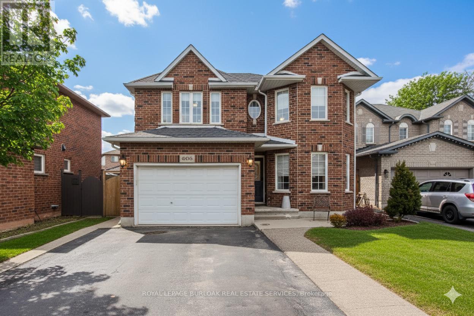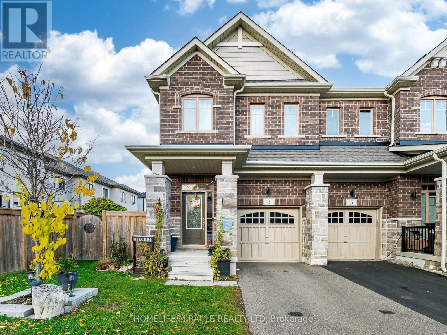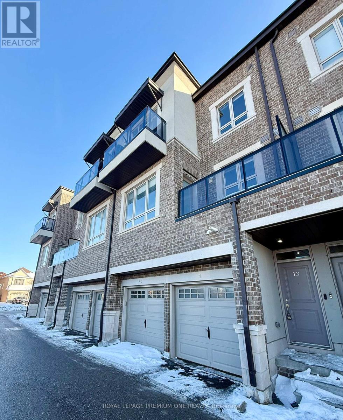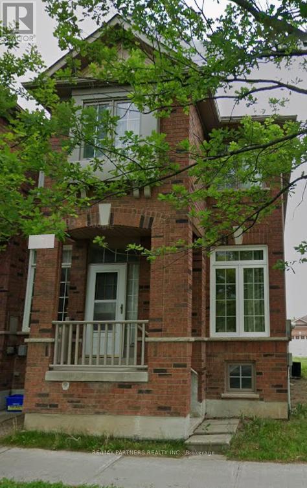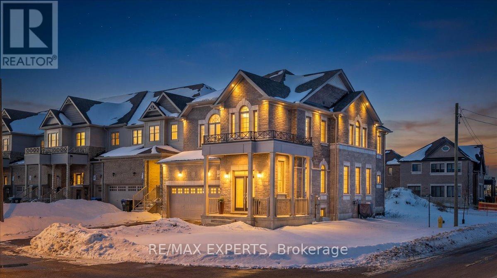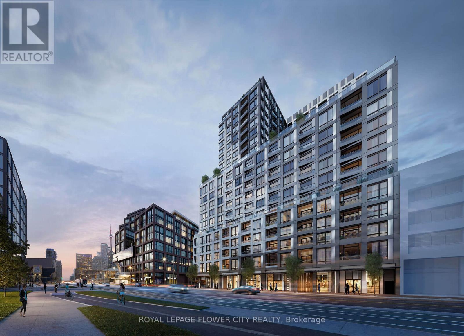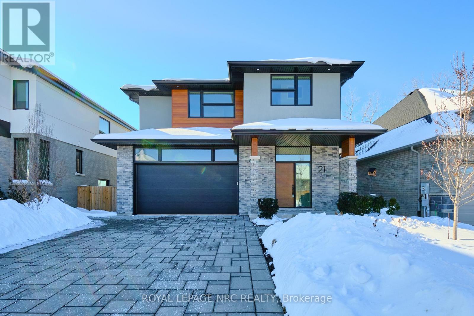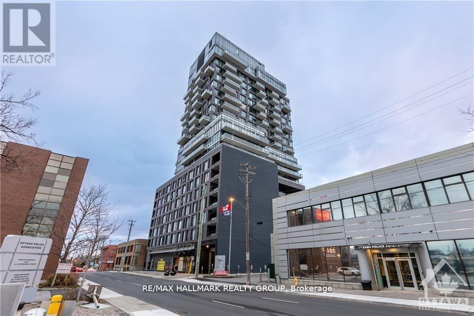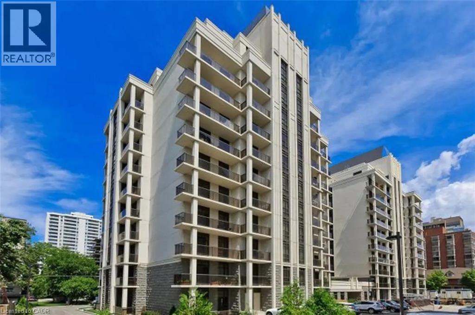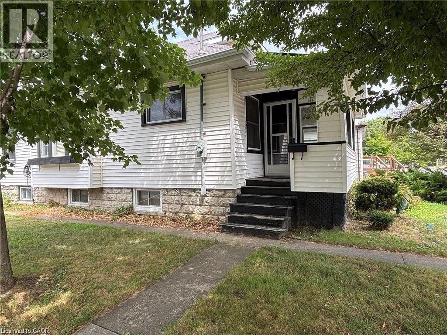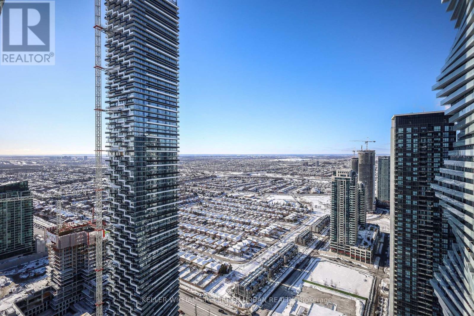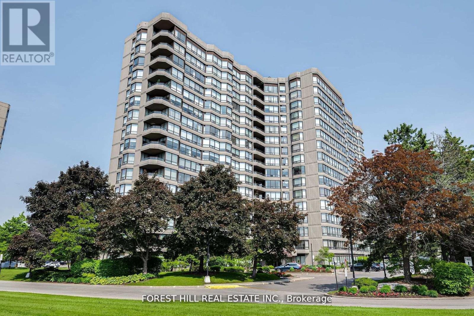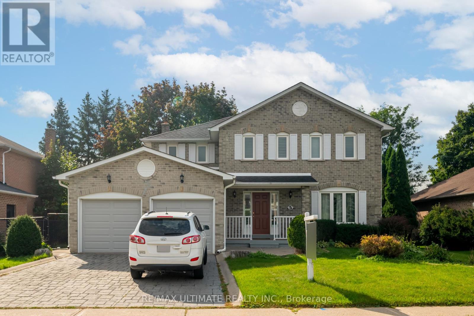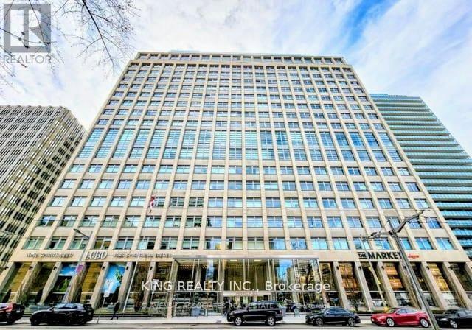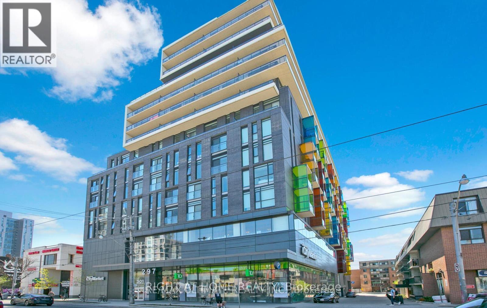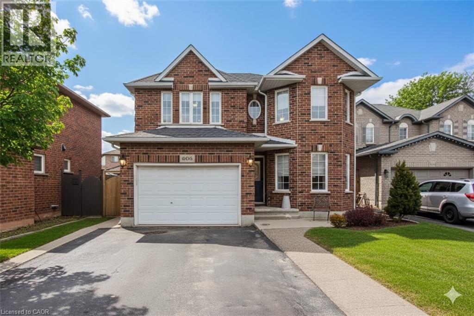918 - 7439 Kingston Road
Toronto, Ontario
Step into modern living at The Narrative Condos, a stunning newly built condo offering a bright and spacious 2 Bedroom with 2 Full Baths - the perfect blend of style, comfort, and convenience. This thoughtfully designed suite features an open-concept layout, sleek finishes, and a versatile den ideal for a home office or guest space. Located steps from the breathtaking Rouge National Urban Park and just moments from the shores of Lake Ontario, you'll enjoy endless opportunities for nature walks, scenic views, and outdoor adventures right at your doorstep. Commuters and students will love the unbeatable connectivity - just 2 minutes to Highway 401, close to TTC, GO Bus, Durham Transit, and only 5 minutes to the GO Station. Plus, you're just 6 minutes from U of T Scarborough and Centennial College. Everyday essentials are always nearby with easy access to shopping centres, restaurants, grocery stores, parks, and the beach - making this an incredible place to live, work, and unwind. Experience urban convenience surrounded by nature - welcome to your next home at The Narrative Condos. (id:47351)
230 Boundary Road E
North Glengarry, Ontario
Unique opportunity for affordable living. Are you handy, or on a shoe string budget? I've got the perfect project for you! This conversion project is ready to go. All necessary permits for a two bedroom, 1 bathroom home, have been approved and applied for, and can be transferred. Call today to book your private showing. Fridge and Stove included. As per form 244. 24hrs Irrevocability on all offers. (id:47351)
607 - 111 St. Clair Avenue W
Toronto, Ontario
Experience Manhattan-style sophistication at Imperial Plaza, one of Midtown Toronto's most iconic addresses. Suite 607 is a beautifully upgraded 2-bedroom, 2-bathroom residence including 1 parking space and 1 locker, offering refined finishes and thoughtful customization throughout. The suite features bespoke kitchen enhancements (induction cooktop, wine fridge, custom kitchen island) and custom closet organizers (California Closets), maximizing both style and storage. A bright, well-proportioned layout includes two generous bedrooms and two full bathrooms, including a private primary ensuite. Set in the prestigious Forest Hill neighbourhood, just steps from top private schools, parks, and the Yonge-St. Clair TTC. Residents enjoy 24-hour concierge service and access to the Imperial Club, offering over 20,000 sq. ft. of premium amenities including an indoor pool, fitness centre, squash courts, steam room, and screening room. Convenience is unmatched with Longo's, LCBO, and Starbucks right in the lobby. (id:47351)
Main Floor - 65 Athabaska Avenue
Toronto, Ontario
Bright With Open concept Kitchen * Steps To Schools, Minutes To Ttc, Mall, Shops And Restaurants* Walk To Yonge Street And Great Schools... main floor. (id:47351)
110 Activa Avenue Unit# C18
Kitchener, Ontario
Make 110 Activa Avenue Kitchener Unit C18 Your New home. This 3 bedroom, 2 bath Townhome is Move-In Ready! Starting on the main floor is your kitchen with fridge, stove, dishwasher included with ample cupboard space. Also on the main floor is a half bath and the living room with patio doors to the backyard with plenty of room for BBQ's and fenced in on the sides and trees at the back for privacy. The second floor features 3bedrooms and 1 full bathroom. The primary bedroom has a large walk in closet. This home also features an attached garage and a full unfinished basement with laundry, furnace, water heater and water softener. This home is close by Hwy 7/8, Sunrise Shopping Center, Grocery Stores etc. (id:47351)
4126 Prokich Court
Beamsville, Ontario
This stunning family home truly has it all. With over 4,000 sq ft of beautifully finished living space, it offers the perfect blend of style, comfort, and functionality. Featuring 4+1 spacious bedrooms, 4 bathrooms, a fully finished basement, and a finished garage, there’s room here for every stage of family life. Nestled on a quiet court just steps to parks and schools, the location is ideal for families looking for both convenience and community. The exterior is enhanced with newly installed interlock in both the front and backyard. The backyard is your own private retreat. Imagine summer days spent by the inground pool, hosting friends, or simply relaxing in a beautifully designed space made for entertaining and unwinding. Inside, you’ll appreciate the thoughtful upgrades throughout - custom closet systems, motorized blackout blinds, stylish accent walls, and generously sized bedrooms that offer both comfort and sophistication. Every detail has been carefully curated to create a home that feels as good as it looks. This is more than just a house, it’s a place to truly settle in and make lasting memories. (id:47351)
Lower - 26 Scarletwood Street
Hamilton, Ontario
New Basement unit in this desirable Stoney Creek neighbourhood! This beautifully renovated 2-bedroom, 1-bathroom lower floor unit offers aspacious living area. Enjoy exclusive in-unit laundry for your convenience. Located close to the highway, parks and many other amenities, thishome combines comfort and accessibility. Tenant pay 30% of the utilities. (id:47351)
2212 Mississauga Road
Mississauga, Ontario
Cozy private and charming Cape Cod house located on huge over 0.6 acre (133 ft wide at the brch) lot located across from Blythe Rd/ Doulton neighborhood. Home features large open concept room with hardwood floors, wood burning, fireplace and potlights, separate dining room with hardwood and picture window. home features family size kitchen combined with breakfast area and breafast bar. Good size bedrooms on the second floor, finished basement with 3 pc bathroom , workshop and great room. (id:47351)
606 Williamson Court
Burlington, Ontario
Welcome to this beautiful 3,203 sq ft family home, tucked away in a rare South Burlington court location with a pool, blending everyday convenience with an exceptional lifestyle opportunity. Nestled in the sought-after Maple community, just minutes from the lake, downtown, shopping, dining, and amenities, with easy highway access and walkable parks and trails, this is a location families love for both daily routines and weekend adventures. Curb appeal shines with an aggregate walkway, mature trees, and lush perennial gardens that create a warm first impression. Inside, the main floor features light wide-plank hardwood (2021) and a thoughtful layout designed for family living and entertaining. The spacious living and dining rooms are filled with natural light and accented by elegant crown moulding and French doors. A stylish 2-piece powder room with slab tile wainscoting adds a polished touch. At the heart of the home, the inviting family room with gas fireplace flows seamlessly into the eat-in kitchen, complete with quartz countertops, tile backsplash, stainless steel appliances, and a walkout to the backyard. Upstairs, the generous primary suite offers a walk-in closet and a private 4-piece ensuite with jetted tub. Three additional bedrooms provide flexibility for growing families, including one with a charming custom window seat and built-in storage, and another with ensuite privileges to the main bath. The fully finished lower level extends the living space with a large rec room, bar area, and additional 2-piece bathroom-perfect for movie nights, teens, or hosting guests. Step outside to a backyard oasis built for making memories. Fully fenced and ideal for entertaining, it features a heated on-ground saltwater pool with composite deck, a pergola-covered deck with skylights, ceiling fan, seating area, and hot tub, plus green space for kids and pets to play. This home offers peak family living potential. (id:47351)
3 Doris Pawley Crescent
Caledon, Ontario
Beautiful 4-bedroom, 3-bath townhouse for lease in sought-after Southfields Village, Caledon. Bright and spacious open-concept layout with modern kitchen, stainless steel appliances, and walkout to backyard. Primary bedroom with ensuite and walk-in closet. Main-level laundry, garage access, and parking for multiple vehicles. Close to schools, parks, community center, shopping, and Hwy 410. Tenant to pay all utilities. Non-smokers preferred. (id:47351)
13 - 95 Kayla Crescent
Vaughan, Ontario
Welcome to refined condo townhome living at Pure Living in the heart of Maple. This thoughtfully designed 2-bedroom, 1.5-bath residence offers bright, modern interiors and the convenience of one parking space. The sun-filled kitchen showcases sleek quartz countertops and stainless-steel appliances, perfect for everyday living and effortless entertaining. The open-concept great room flows seamlessly to a walk-out balcony, ideal for relaxing or hosting guests. Upstairs, the spacious primary bedroom features raised ceilings, a walk-in closet, and its own private walk-out balcony. Convenient upper-level laundry adds to the home's smart layout. Ideally located within walking distance to transit, shopping, parks, and the hospital, this home offers comfort, style, and unbeatable convenience - a place you'll truly love coming home to. (id:47351)
83 Bur Oak Avenue
Markham, Ontario
Well-kept and newly renovated freehold townhouse ideally located at 83 Bur Oak Ave, just steps to top-ranked Pierre Trudeau School. This bright home features a modern open-concept layout with a thoughtfully converted 3-bedroom to 2-bedroom design, creating an oversized and luxurious primary bedroom. Newly finished basement offers additional living space perfect for a family room, home office, or guest area. Conveniently situated close to shopping plazas, restaurants, parks, and public transit, with easy access to major routes. An excellent opportunity for families seeking comfort, style, and a prime Markham location. (id:47351)
42 Lorne Thomas Place
New Tecumseth, Ontario
Premium Corner Lot In The Heart Of Treetops Community! Welcome To This 2,672 sqft 4 Bedroom 4 Bathroom Detached Home W/ A 2 Car Garage. With Thousands Spent In Tasteful & Luxurious Upgrades- This Home Truly Has It All. This Home Boasts Soaring 9' Ceilings, Pot lights Throughout, High-End Stainless Steel Appliances, An Open Concept Functional Layout With A Generous Size Kitchen With Quartz Countertops, Sleek Cabinetry, & Modern Finishes. Principle Rooms, & Hardwood Floors Throughout. The Primary Ensuite Is Spa Like W/ A Beautiful Soaker Tub & A Glass Shower. Enjoy An Extended Lot That Extends to 40+' In The Backyard & 122' Deep, Making It Perfect For Entertaining Or A Future Pool Retreat. This Home Is Covered Under The Tarion Warranty Program, Which Is Fully Transferable To The New Buyer. Surrounded By Top Rated Schools, Shoppes, Restaurants & A Family Friendly Street & Neighbourhood. (id:47351)
808 - 15 Richardson Street
Toronto, Ontario
Bright and well-presented 1 bedroom apartment located in the sought-after Empire Quay House. This modern residence offers comfortable living with quality finishes and a functional layout. The apartment features an open-plan living and dining area, a well-appointed kitchen with modern appliances, and a generously sized bedroom with built-in storage. The bathroom is sleek and contemporary, and the unit benefits from ample natural light throughout. Empire Quay House is conveniently positioned close to local shops, cafés, public transport, and key amenities, providing both comfort and lifestyle convenience. (id:47351)
21 Singer Street
Thorold, Ontario
Welcome to 21 Singer Street! Built by the incredible team at Rinaldi Homes, this 2 storey home offers 4 bedrooms, 4 bathrooms, and a finished walk out basement - all set on a premium lot. The main floor features gleaming wood look tile flooring, a spacious great room with large wall to wall windows and a linear gas fireplace, a large dining area overlooking the home's private covered deck adorned with aluminum/glass railings and a stunning kitchen outfitted with modern two tone cabinets, upgraded quartz counters, Frigidaire Professional appliances and a modern tile backsplash. Also on the main floor are a powder room and separate laundry room complete with gorgeous built-in cabinets. Travel upstairs to find gleaming hardwood floors, the serene primary bedroom suite complete with a custom walk-in closet and a private spa-like 4 piece ensuite bathroom, a 5 piece main bathroom and 2 large additional bedrooms (one with another walk-in closet). The walkout basement provides luxury vinyl flooring, a bright and spacious rec room with access to the covered patio, the huge fourth bedroom (or home gym!) and a full 3 piece bathroom. Two large storage areas make it easy to keep the house neat and tidy. The fully fenced rear yard offers plenty of emerald green lawn and a spacious covered patio. Parking for 6 vehicles available between the luxurious paver driveway and attached garage. This home is simply stunning and must be seen in person to experience all it has to offer. Easy access to highway 406, shopping, restaurants and so much more. Don't delay! Join the Merritt Meadows community today! (id:47351)
707 - 203 Catherine Street
Ottawa, Ontario
SoBa! A luxury condo located at Catherine; This fantastic Loft is the perfect space for downtown living. With modern appliances, innovative design, you're definitely not going to want to miss out on this one. Floor to ceiling windows, pre-engineered hdwd floors, SS appliance. This 499 sq.ft. (as per builder's plan) has plenty of living space and room for your home office. The open concept floor plan makes this unit airy and the floor to ceiling windows let in plenty of natural light. You can enjoy barbecuing and entertaining your guests on terrace. Centrally located - walking distance to Parliament, Byward Market, Rideau Centre, Rideau Canal, University of Ottawa, Dows Lake, stores, gyms, schools, museum & restaurants. Amenities include Sky Garden Party Room and Outdoor Spa Pool, concierge/security & gym, LRT. (id:47351)
81 Robinson Street Unit# 509
Hamilton, Ontario
Experience refined condo living at The Gatsby at City Square with this newer two-bedroom corner suite, offering sweeping escarpment views in Hamilton’s coveted Durand neighbourhood. Walk to James Street South and North, the GO Station, St. Joseph’s Hospital, restaurants, cafés, and everyday amenities while enjoying a quiet, upscale residential pocket. Inside, you’ll find a bright, functional layout with a modern kitchen (fridge, stove, dishwasher), open living space, and an oversized 131 sq. ft. escarpment-facing balcony that extends your living outdoors. The suite includes in-suite laundry with a brand new, high-end stacking washer/dryer (never used) and a new furnace installed this year, giving buyers peace of mind on two big-ticket items. Geothermal heating and cooling provide efficient, year-round comfort. The unit comes with one oversized underground parking space and a locker, adding valuable storage and convenience. Residents enjoy a well-managed, secure building with a fitness centre, party room, media room, bike storage, and a rooftop terrace with stunning views. A thoughtfully designed condo in an unbeatable, walkable location, ideal for buyers who value quality finishes, low-maintenance living, and a strong sense of community. (id:47351)
9 Grantham Avenue S
St. Catharines, Ontario
Shout out to Investors and First Time Buyers looking for added income or mortgage relief. Look into this 3 Bedroom Bungalow with Detached Garage in St. Catharines. Contains a separate in-law suite; accessed by a shared covered porch, complete with kitchen and laundry. Large living and Dining area with hardwood floors land rear Sunroom off the Porch. Double wide concrete driveway. Corner lot on a quiet street minutes away from both QEW & Highway 406, you are centrally located amongst all amenities! Affordability is Knocking. RSA. (id:47351)
4311 - 3883 Quartz Road
Mississauga, Ontario
Welcome To Suite 4311 At M-City 2. A Fantastic Offering Located In The Heart Of Downtown Mississauga. On The 43rd Floor W/ Unobstructed Northern Views, This Executive Suite Boasts Generous Living Areas, Functional Den/Office Space, A Cecconi Simone Designed Kitchen. Stone Countertops, Integrated Appliances, Wide Plank Laminate Flooring, 9'Foot Smooth Ceilings, Over 550sqft Of Highly Livable, Efficient Open Concept Floor Area. Complemented W/ A Custom Suite Entry Door W/ Brushed Metal Hardware And Oversized Outdoor Balcony. Enjoy Premier Amenities At Your Doorstep, Including Outdoor Saltwater Pool and Shallow Deck, Fitness Facility W/ Cardio and Weight Machines, Spinning and Yoga Room, Splash Pad and Kids Playground, Lounge/Event Space W/ Feature Fireplace, Dining Room W/ Chef's Kitchen, Outdoor Barbecue Stations. Strategically Located Minutes Drive To Hwy 401 and 403, GO Transit, Square One Shopping Centre, T&T Supermarket and Great Eats. (id:47351)
308 - 7440 Bathurst Street
Vaughan, Ontario
Opportunity Awaits at 7440 Bathurst St #308 Spacious and full of potential, this 2-bedroom, 2-bath condo in the heart of Thornhill offers a smart layout and incredible value. With east-facing exposure, the unit is bright and airy a blank canvas ready for your vision. Offering both parking and a locker, this vacant unit is perfect for those looking to renovate and create their ideal space. The building is packed with resort-style amenities including an outdoor pool, squash and tennis courts, a card room, party room, and sauna everything you need for comfort and convenience. Steps to Promenade Mall, transit, parks, and great schools. A rare chance to get into a two-bedroom in this prime location at an unbeatable entry point. (id:47351)
5 Bayswater Avenue
Richmond Hill, Ontario
Welcome Home! Located On A Quiet Street With A Fantastic Lot In Beautiful Lake Wilcox/Oak Ridges Community! This 2 Bedroom, 2 Bath Basement Is Ready For You . Enjoy The Beautiful View Or Take A Walk Into The Trail And Enjoy The Peace And Tranquility Walking Distance To Lake Wilcox Close To Schools, Parks, Transit, And Shopping. Concrete Stamped Driveway (id:47351)
1603 - 111 St Clair Avenue W
Toronto, Ontario
Welcome to the Imperial Plaza - luxury living in the heart of Yonge and St. Clair! This bright and modern suite offers an open-concept layout, perfect for relaxing or entertaining. The spacious bedroom includes a walk-in closet for added comfort. Come and Enjoy This Remarkable Lifestyle Experience. 24 hour Concierge and Access To The Imperial Club With Over 20,000 Sq Ft of Amenities. The Club Includes an Indoor Pool, Steam Room, 2 Squash Courts, Spin Studio, Yoga, Golf Simulator, Screening Room, Sound Studio, Party Rooms & Games Room. Outdoor Terrace With Bbq's. The lobby includes Longo's, LCBO and Starbucks. Yonge/St Clair TTC Nearby, Along With Numerous Parks, Green Space, Restaurants and Excellent Schools. (id:47351)
916 - 297 College Street
Toronto, Ontario
Gorgeous One Bedroom Plus Den Unit In Convenient Downtown Location. 9 Feet Ceiling With Floor-To-Ceiling Windows. Walking Distance To Uot, Queens Park Subway, Kensington Market, Chinatown, Financial & Entertainment Districts. **Popular T&T Supermarket : Convenient for Grocery & Late Night Snacks** 24 Hrs Concierge. Amenities Include: Gym/Party Rm/Guest Suites/Roof Top Patio, Etc. (id:47351)
606 Williamson Court
Burlington, Ontario
Welcome to this beautiful 3,203 sq ft family home, tucked away in a rare South Burlington court location with a pool, blending everyday convenience with an exceptional lifestyle opportunity. Nestled in the sought-after Maple community, just minutes from the lake, downtown, shopping, dining, and amenities, with easy highway access and walkable parks and trails, this is a location families love for both daily routines and weekend adventures. Curb appeal shines with an aggregate walkway, mature trees, and lush perennial gardens that create a warm first impression. Inside, the main floor features light wide-plank hardwood (2021) and a thoughtful layout designed for family living and entertaining. The spacious living and dining rooms are filled with natural light and accented by elegant crown moulding and French doors. A stylish 2-piece powder room with slab tile wainscoting adds a polished touch. At the heart of the home, the inviting family room with gas fireplace flows seamlessly into the eat-in kitchen, complete with quartz countertops, tile backsplash, stainless steel appliances, and a walkout to the backyard. Upstairs, the generous primary suite offers a walk-in closet and a private 4-piece ensuite with jetted tub. Three additional bedrooms provide flexibility for growing families, including one with a charming custom window seat and built-in storage, and another with ensuite privileges to the main bath. The fully finished lower level extends the living space with a large rec room, bar area, and additional 2-piece bathroom—perfect for movie nights, teens, or hosting guests. Step outside to a backyard oasis built for making memories. Fully fenced and ideal for entertaining, it features a heated on-ground saltwater pool with composite deck, a pergola-covered deck with skylights, ceiling fan, seating area, and hot tub, plus green space for kids and pets to play. This home offers peak family living potential. (id:47351)
