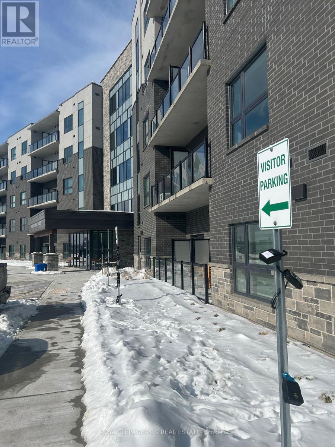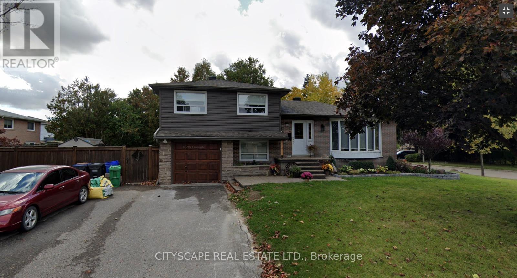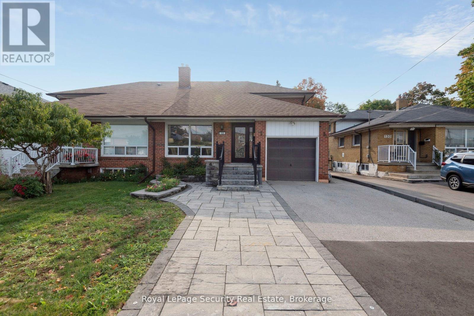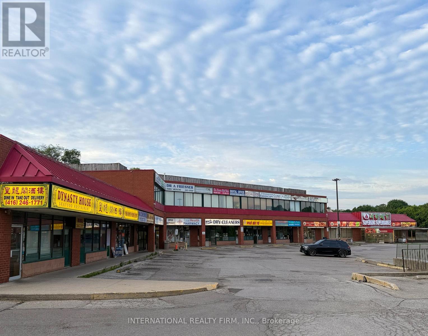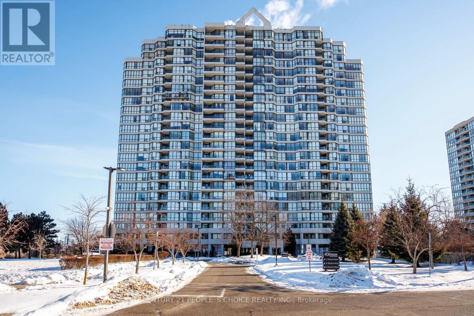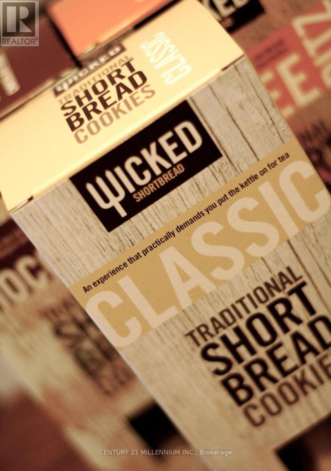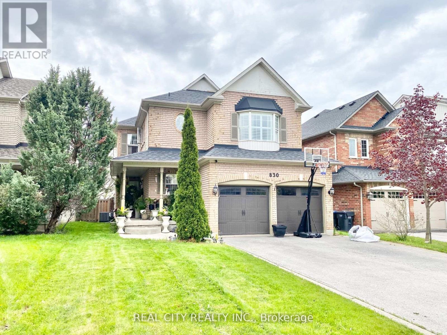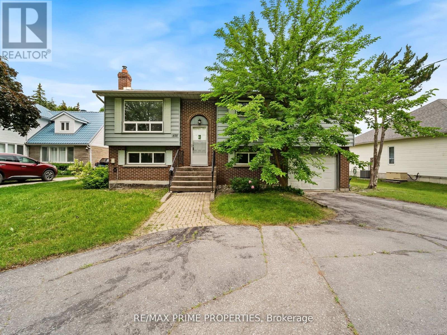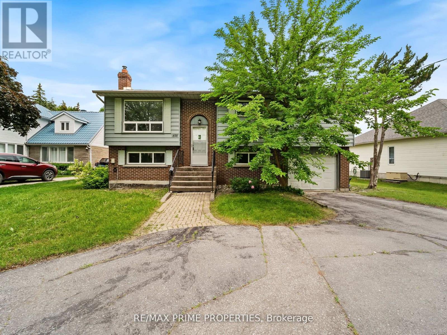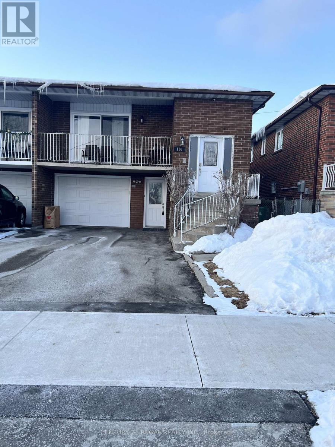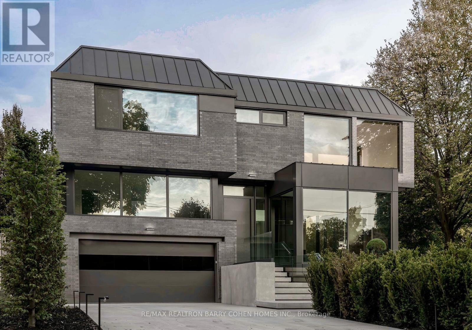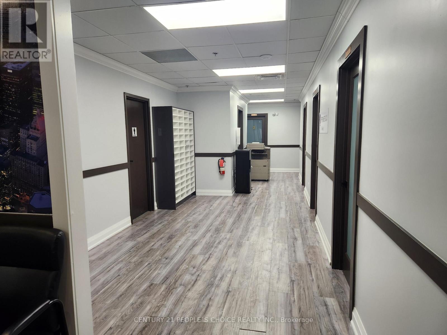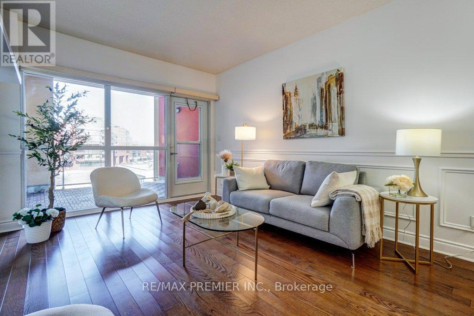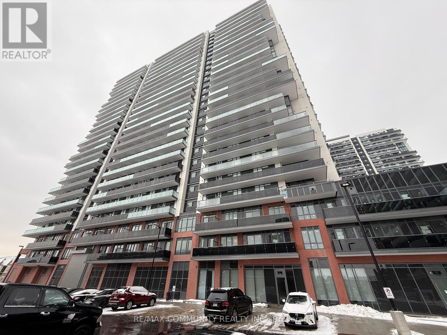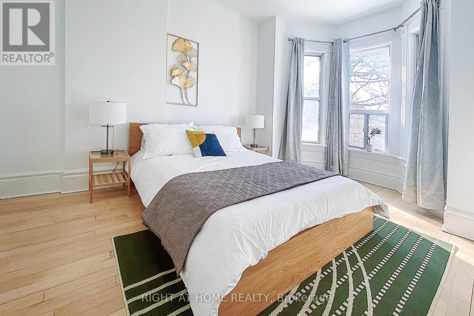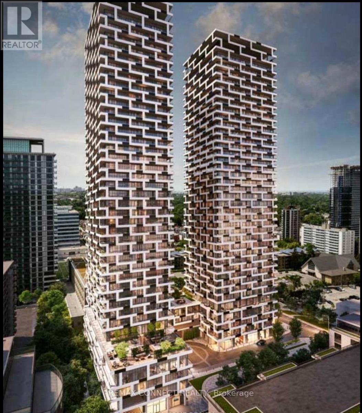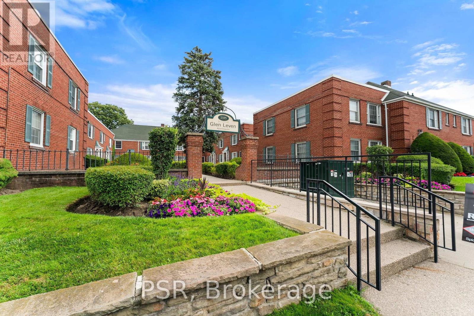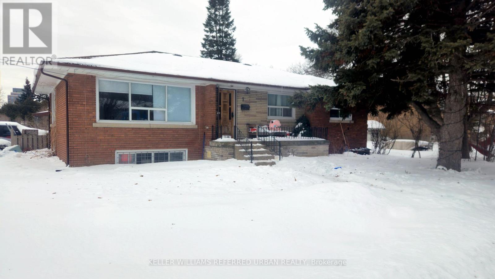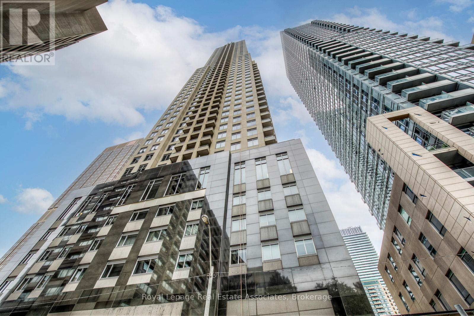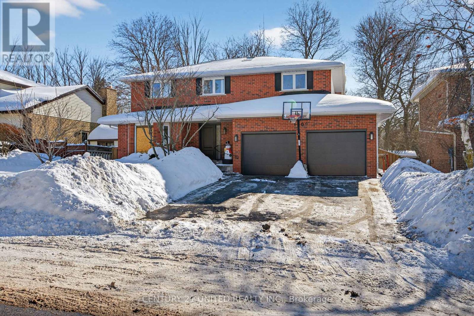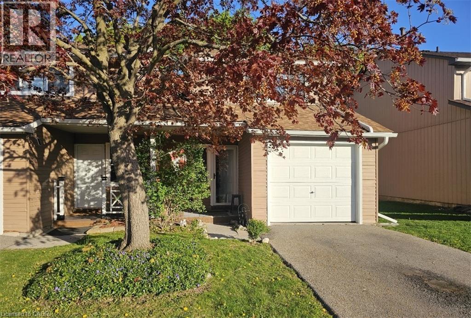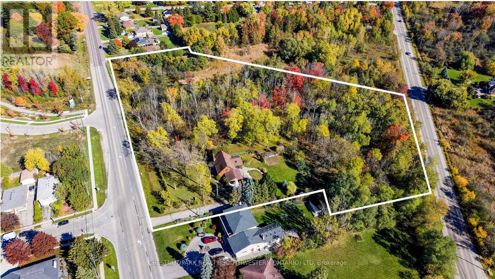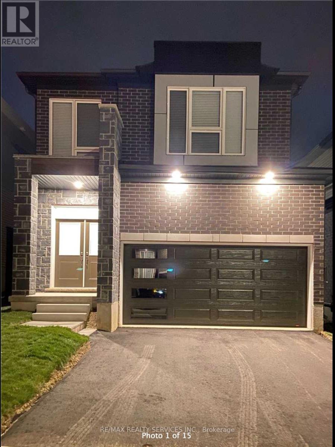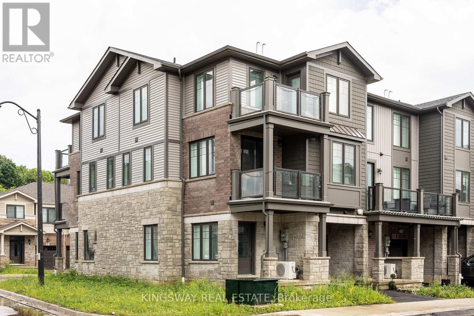120 - 1100 Lackner Place
Kitchener, Ontario
Welcome to Lackner Ridge, where modern luxury meets serene nature. This brand-new, 930 sq. ft. corner-unit condo offers a bright, open-concept layout finished with contemporary vinyl flooring and high-end upgrades. The heart of the home is a stylish kitchen with premium countertops and stainless steel appliances, flowing seamlessly into a light-filled living area. Step out onto your expansive 170 sq. ft. L-shaped balcony to enjoy peaceful views of local greenery and wildlife. Both spacious bedrooms include walk-in closets, with the primary suite featuring a private 3-piece ensuite. Complete with same-floor storage, parking, and proximity to major transit and shopping, this vacant suite is ready for immediate move-in. (id:47351)
43 Greystone Crescent
Brampton, Ontario
Welcome To Prestigious Ridgehill Manor, Highly Sought After Small Enclave Of Homes. Walking To Conservation Parkland. Gorgeous Modern Home Upgraded From Top To Bottom. Hardwood Floors, Vinyl Windows, Pot Lighting, New Bathrooms, Furnace/ Ac, Fenced In Yard, Hardscaping. Great Curb Appeal Exterior With Upgraded Vinyl Siding And Welcoming Glass Railing Front Entry Porch. Bright "L" Shaped Living/Dining Room Combination, Large Bay Window, Stone Accent Wall Feature. Updated Kitchen Ample Cabinetry, Portable Island, Pantry, Ceramic Backsplash, S/S Appliances - Gas Stove, W/O To Deck. Extra Large Ground Level Family Room And Mudroom, W/O To Patio And Interior Garage Access. Beautiful 5 Pc Bath And A Convenient 3 Pc Bath With Separate Shower Stall. Huge Rec Room - Pot Lighting With Potential For Fourth Bedroom. All Bedrooms With Wainscoting. This Fantastic Family Neighbourhood Is Close To All Amenities And Backs Onto Fletchers Creek With Mature Trees, Beautiful Walking Trails And Parks. (id:47351)
128 Sentinel Road W
Toronto, Ontario
Beautifully renovated home in the heart of North York steps to Sentinel Park. This property backs onto Northwood Park and is part of the Black Creek Ravine System. You will have endless trials to explore. The home offers a fully renovated kitchen and quartz counters and inviting breakfast bar. The 3 bedrooms on the second floor are all very large and bright. There is a 4th bedroom on the main floor next to a fully renovated bath room and is perfect for accessibility. This home has a very inviting and functional layout that also offer an in-law suite below with very large bedroom, kitchen and living room, new bathroom and laundry. Lower unit has its own covered separate entrance. The beautiful stone patio back yard is an entertainers dream. Fully landscaped and backing onto mature wooded forest for added privacy. This location is highly valued as a central location for accessibility and work. TTC stop is steps away from this property that will take you to Subway station near by or to the new Finch LRT, York University, elementary schools, Sports fields, Playgrounds and splash pads. Major highway access is only minutes away making it ideal for work in the GTA. A great location to raise a family. (id:47351)
203 - 1635 Lawrence Avenue W
Toronto, Ontario
Unit built out and fully equipped for a walk-in clinic or family medical practice, featuring four separate patient rooms, a private bathroom, and a dedicated storage room. Ideal for medical professionals, including family doctors, walk-in clinics, specialists, blood labs, physiotherapy, or wellness services. Just steps from TTC bus routes, with convenient access to both Hwy 400 & 401. Located in a mixed-use plaza anchored by a grocery store with ample surface parking, surrounded by dense residential neighbourhoods. (id:47351)
1605 - 3 Rowntree Road
Toronto, Ontario
Rarely offered 2-bedroom plus solarium condominium featuring approximately 1,200-1,399 sq. ft. of well-designed living space with scenic ravine views. The functional layout is enhanced by large windows throughout, allowing for abundant natural light. The modern kitchen is appointed with quartz countertops, designer backsplash, upgraded cabinetry, and stainless steel appliances. The unit offers two spacious bedrooms and two 3-piece bathrooms, including a primary bedroom with a walk-out to an open balcony. Enjoy the convenience of an ensuite laundry. The solarium provides flexible use as a sitting area or home office, overlooking the ravine for a peaceful backdrop. One parking space is included. Conveniently located close to schools, shopping, and public transit. The well-managed building offers a full suite of amenities, including a gym, indoor and outdoor swimming pools, a party/meeting room, a recreation room, and 24-hour security. (id:47351)
17 Armstrong Street
Orangeville, Ontario
Opportunity to acquire an established artisanal bakery with a strong upward growth trajectory. Wicked Shortbread, founded in 2010, is a fully trademarked premium bakery brand with a proven track record of success. Revenues grew 18% in 2025 & profits increased by over 16%; January 2026 sales have increased nearly 40% over January2025, demonstrating accelerating demand across multiple revenue streams. The business experienced significant growth during the pandemic and has continued to expand through a diversified mix of retail, wholesale, and vendors' markets. Wicked Shortbread has built a loyal base of repeat customers and an engaged social media following, positioning the brand as a trusted favorite for personal indulgence, corporate gifting, and special occasions. This turnkey opportunity includes established retail & wholesale accounts with strong ongoing demand, as well as clear potential to further scale the wholesale side of the business. Wicked Shortbread has been exceptionally successful at vendors' markets throughout South Central Ontario, where it is recognized as a premium, must-have product. The creator and owner is committed to a smooth and successful transition, offering hands-on training, operational support, access to supplier agreements, and proven growth strategies. The purchase price includes the proprietary recipes, branding assets, numerous domains, fully equipped kitchen & retail showcases. Located in Orangeville, a vibrant and youthful community that proudly embraces Wicked Shortbread as a local staple. The business benefits from proximity to the Greater Toronto Area; this strategic location provides quick and convenient access to the expanding Toronto marketplace and surrounding cities across Ontario. This is a rare opportunity to acquire a proven, scalable brand with strong foundations, meaningful upside potential, and a loyal customer base-ideal for a new owner ready to take it to the next level. (id:47351)
830 Old Derry Road
Mississauga, Ontario
Old Meadowvale village all brick showstopping executive home * absolutely stunning * very functional open concept plan * dark stained oak hardwood thru main & 2nd flr * hardwood stairs, chef's kitchen with granite counters, b/i gas cooktop, b/i oven & microwave * custom backsplash * crown moulding * 7 1/2 inch baseboards * California shutters * rec room refinished into movie room/ home gym/ office * 3pc shower in rec room * two decks * 2 storey cathedral ceiling in living room. Clients pay 100% utilities, hot water tank rental and AC rental (id:47351)
691 Glen Crescent
Orillia, Ontario
Experience the perfect blend of modern comfort and rustic charm in this newly renovated cottage located in the picturesque town of Orillia. Nestled on a generous 79x213 lot, this property boasts direct access to the serene waters of Lake Couchiching, making it an ideal sanctuary for nature lovers and water enthusiasts alike. Key Features: Newly Renovated: This cottage has been thoughtfully updated with modern amenities while maintaining its cozy, inviting atmosphere. Waterfront Property: Enjoy breathtaking views and easy access to Lake Couchiching right from your backyard. Perfect for boating, fishing, and swimming. Spacious Lot: With a lot size of 79x213 feet, there's ample space for outdoor activities, gardening, or simply relaxing in your private lakeside haven. Walk-Out Basement: The walk-out basement provides additional living space, perfect for a family room, guest suite, or recreational area. Deck: The expansive deck is perfect for entertaining, dining al fresco, or simply enjoying the tranquil lake views. Dock: A private dock allows for convenient lake access, whether you're setting off on a kayaking adventure or enjoying a peaceful sunset. This charming cottage is more than just a home; it's a lifestyle. Whether you're seeking a year round residence or a seasonal getaway, this property offers the best of lakeside living in a beautiful, serene setting. Don't miss the opportunity to make this lakeside dream your reality. (id:47351)
691 Glen Crescent
Orillia, Ontario
Experience the perfect blend of modern comfort and rustic charm in this newly renovated cottage located in the picturesque town of Orillia. Nestled on a generous 79x213 lot, this property boasts direct access to the serene waters of Lake Couchiching, making it an ideal sanctuary for nature lovers and water enthusiasts alike. Key Features: Newly Renovated: This cottage has been thoughtfully updated with modern amenities while maintaining its cozy, inviting atmosphere. Waterfront Property: Enjoy breathtaking views and easy access to Lake Couchiching right from your backyard. Perfect for boating, fishing, and swimming. Spacious Lot: With a lot size of 79x213 feet, there's ample space for outdoor activities, gardening, or simply relaxing in your private lakeside haven. Walk-Out Basement: The walk-out basement provides additional living space, perfect for a family room, guest suite, or recreational area. Deck: The expansive deck is perfect for entertaining, dining al fresco, or simply enjoying the tranquil lake views. Dock: A private dock allows for convenient lake access, whether you're setting off on a kayaking adventure or enjoying a peaceful sunset. This charming cottage is more than just a home; it's a lifestyle. Whether you're seeking a year round residence or a seasonal getaway, this property offers the best of lakeside living in a beautiful, serene setting. Don't miss the opportunity to make this lakeside dream your reality. (id:47351)
Lower - 166 Dolores Road
Toronto, Ontario
Large, bright bungalow basement apartment in a highly desirable pocket. Extensively renovated and fully self-contained with a private entrance and private laundry. Two full bathrooms is a delight. Features a spacious bedroom with large window, high ceilings, and oversized patio doors that bring in abundant natural light - this unit truly does not feel like a basement. Enjoy walk-out access to a rear fenced yard, one side-by-side parking space included. (id:47351)
90 Esgore Drive
Toronto, Ontario
Custom Masterpiece On Coveted Corner Lot In The Cricket Club Neighbourhood Is the Pinnacle of Modern Luxury Living. Stunning Residence Has Been Meticulously Designed To Seamlessly Combine Modern Comfort With Functionality. The Home's Imposing Exterior Combines Brick And Modern ACM Panelling For Unparalleled Curb Appeal, Along W/ A Snow-Melting 4-Car Private Drive And Floating Concrete Stair Entry. The Interior Combines Soaring Ceilings w/ Floor-To-Ceiling Windows Throughout To Create An Unmatched Sense of Openness and Grandeur. The Main Floor Immediately Greets You With Premium Finishes That Continue Throughout The Entire Property. Bespoke Lighting, Automated Window Coverings, And A Breathtaking Oversized Sliding Glass Wall Allow The Spacious Family Room To Flow Seamlessly To The Outdoor Dining Area Overlooking The Heated Pool. The Stunning Chef's Kitchen With Premium-Grade Appliances, Striking Wine Display, Dining Room And Lounge Complete The Main Floor's Meticulously Engineered Open Plan Layout To Make This Property The Perfect Place To Relax And Entertain Guests. A Modern Concrete Staircase And Central Elevator Service Every Level In The Home Including The Guest Suite Level, 2nd Floor, Mudroom Mezzanine, and Lower Level. Hotel Inspired Primary Retreat With A Wet Bar, Sprawling Dressing Room, Luxurious 7-Piece Ensuite and Private Terrace Overlooking The Rear Garden. Three More Spacious Bedrooms w/ Ensuites Plus A Fully Equipped Laundry Room Complete The 2nd Floor. Guest Level Includes One Bedroom with Ensuite & Den/Office. The Lower Level Has Been Designed And Executed With The Same Level Of Detail As The Rest Of The Residence To Include In-Home Staff Suite, Exercise Room W/Ensuite, Rec Room W/A Full Bar, Theatre, And Convenient Pool Change Room With Walkup To The Rear Garden. Control4 Automation Adds To The Home's Luxurious Functionality. Ideally Located Near Top-Ranked Schools And A Short Drive From Yonge St and HWY 401 For Effortless Commuting. (id:47351)
Upper - 237 Romina Drive
Vaughan, Ontario
Professional Second Floor Shared Offices Available For Rent In The Heart Of Vaughan With Jane Street Exposure And Steps From The Vaughan Subway. Located Next To Highway 407 And Hwy 400. This Corner Unit With Separate Entrance Leading Is Extremely Clean, With Wrap Around Windows Allowing Natural Sunlight In. This Space Comes Equipped With 2 Bathrooms Open Concept Layout, Reception Use, Boardroom, Kitchenette and Lounge Area And A Good Parking Space. ** The Tenant is reposible to pay $500+HST as the rent amount** (id:47351)
401 - 160 Woodbridge Avenue
Vaughan, Ontario
Discover stylish condo living at Grand Manor in the heart of historic Old Woodbridge/Market Lane. This beautifully designed 1-bedroom plus den suite offers a generous 730 sq ft of flexible living space with a smart, open layout that adapts easily to your lifestyle. The airy interior is enhanced by almost 9-ft ceilings, creating a bright and open feel. The large den is ideal as an office, guest bedroom, or a combination of both, as currently showcased. The kitchen features ample cabinetry, granite countertops, and tile backsplash, and is perfect for everyday cooking or entertaining at the breakfast bar. Relax in the spacious living/dining area, which is also perfect for entertaining, or step outside to your oversized, private covered balcony (100+ sq ft), finished with cozy wood tiles and equipped with a BBQ gas line, perfect for outdoor dining and entertaining. The bedroom includes a double closet with organizers, and private underground parking adds everyday convenience. Grand Manor is an intimate 7-storey, 55-unit building with a recently renovated, well-maintained lobby and common areas. Maintenance fees include heat & water, and all equipment is owned - no rental fees! Enjoy the unbeatable location just steps to the shops, restaurants and services of Market Lane Shopping Centre and Woodbridge Ave, including favourites like Cataldi Fresh Market, Brando Fashion and La Veranda Restaurant, along with numerous health, wellness & beauty providers. With recent updates (fresh paint and new light fixtures), this move-in-ready suite is perfect for down sizers and first-time buyers. Your next chapter starts here. (id:47351)
1815 - 2545 Simcoe Street N
Oshawa, Ontario
Welcome to Unit #1815 at 2545 Simcoe St N - a bright and functional 1 Bed 1 Bath condo offering 507 sq ft of interior space plus a private balcony of 100 sq ft. Features include an open-concept layout, floor-to-ceiling windows, modern kitchen with quartz counters and ensuite laundry. Primary bedroom and a 3 piece bathroom. Enjoy top-tier amenities: gym, party room, terrace & more. Steps to Ontario Tech University, Durham College, shopping, Costco, and Hwy 407. (id:47351)
111 Gladstone Avenue
Toronto, Ontario
Bright, airy, and exceptionally spacious two-level 3-bedroom, 2-bathroom apartment occupying the upper floors of a grand Victorian full of original character. Featuring high ceilings, hardwood floors, central air, in-unit laundry, and full-size appliances, this home offers both charm and modern convenience.The highlight is the private top-floor terrace with unobstructed panoramic views of the Toronto skyline and CN Tower, ideal for entertaining or relaxing outdoors. Flooded with natural light throughout, the layout feels open and comfortable, with generous room sizes and excellent flow across both levels. Ideally situated in the coveted Queen & Ossington neighbourhood, steps to supermarkets, top-rated restaurants and bars, galleries, retail, schools, and transit. One of Toronto's most vibrant and walkable communities, offering an unbeatable mix of culture, dining, and urban convenience. (id:47351)
1608 - 65 Broadway Avenue
Toronto, Ontario
Spacious & Sun filled 2-Bedroom With Wraparound Terrace & Southwest Views. Large 2-bedroom unit, originally designed as a 3-bedroom and thoughtfully reconfigured to create a more spacious living and dining area -ideal for entertaining. Features a beautiful wraparound terrace with desirable south/west exposure, offering clear views and stunning sunsets, while providing abundant natural light throughout the day. This vibrant building blends style and convenience. The well-designed, sun filled suite offers in-suite laundry, a modern kitchen with built-in appliances, quartz countertops, and refined finishes for comfortable everyday living. Residents enjoy premium amenities including a rooftop lounge with BBQs, fully equipped fitness centre, billiards room, study and party rooms, and a 24/7 concierge. Prime location just steps to Eglington Station and surrounded by shops, cafes, and restaurants. 65 Broadway Avenue offers exceptional urban living in the heart of Midtown. Be the first to live in this brand-new, never occupied unit and truly make it your home as its very first resident. (id:47351)
L15 - 1335 Bayview Avenue
Toronto, Ontario
Fall In Love With Life In Leaside! This Beautifully Finished Ground Floor Suite Is Perfectly Situated In One Of Toronto's Most Sought-After Neighbourhoods. Featuring A Bright, Open-Concept 1Bedroom, 1 Bathroom Layout With Highly Functional Living Space. The Modern Kitchen Showcases Full-Sized Stainless Steel Appliances, Stone Countertops, And Convenient Ensuite Laundry. Enjoy A Generously Sized Four-Piece Bathroom, All Light Fixtures And Window Coverings Included With Roller Blinds Throughout. Tenant To Pay Hydro. Suite Is Equipped With Central Air Conditioning. Landlord Painting & Professionally Cleaning Prior To Possession. Tenant To Pay Hydro. Just Steps To Bayview Shops, Restaurants & Cafes, Top-Rated Schools, Parks, And TTC - Everything Leaside Living Has To Offer Is Right At Your Doorstep. (id:47351)
1 Model Avenue
Toronto, Ontario
An exceptional opportunity in the heart of desirable Clanton Park! Set on a rare 70 x 124' lot, this property offers outstanding future potential and incredible flexibility for end users, investors, or builders alike. Whether you're looking to live, invest, or plan for the future, this home checks all the boxes. The bright and spacious main floor features generous living areas, a well-sized dining space, and 3 spacious bedrooms, making it ideal for comfortable family living. The lower level boasts a separate entrance and is fully equipped with three bedrooms, a kitchen, and its own washer and dryer, offering excellent income potential or the perfect setup for extended family. The expansive lot provides plenty of outdoor space today, with exciting possibilities for future expansion or redevelopment in one of North York's most sought-after neighbourhoods. Ideally located just minutes from Wilson Subway Station, Highway 401, and surrounded by shopping, dining, parks, and everyday amenities, this is a prime location that delivers both convenience and long-term value. A rare offering with size, versatility, and location - a smart investment and a great place to call home. (id:47351)
2401 - 35 Balmuto Street
Toronto, Ontario
Bright, Beautiful & Spacious Corner Suite with Clear West & North City Views, Including Amazing Sunsets From Large Windows & An Open Balcony. Condo has been upgraded with Ecobee Thermostat, Hardwired Ethernet, Available 8 Gbps Fibre Internet and Professionally Smoothed 9 ft Ceilings. Additional Upgrades Include New "Whalen" Heating System (2025), New Window Blinds (2025) and New LG Fridge (2025), LG Washer & LG Dryer (2025). Installed EV Charger in Parking Spot. Upgraded Flooring Throughout. Granite Counters & Stainless Steel Appliances in Kitchen. Great Open Layout with Split Bedrooms (opposite sides of condo). Marble Floors, Counters & Showers in Both Washrooms. Excellent Location Close to Great Shopping, Entertainment & Restaurants. Close to Yonge, University And Bloor Subway Lines. Amenities Include Visitor Parking, 24hr Concierge, Fantastic Gym, Party/Meeting Room, Media Room, Billiards, Golf Room, Yoga Room, Sauna. (id:47351)
1309 Scollard Drive
Peterborough, Ontario
Finally a home with enough space for your growing family, in a fantastic neighbourhood, backing on to a prestigious golf course! 1309 Scollard Drive has 5 bedroom, 3 and half baths, a 2 car garage, and has had a number of recent updates and improvements. The main floor is all about rooms to gather. There's an updated eat-in kitchen overlooking the back yard and golf course, and a more formal dining room as well. In additional to the living room there is also a cosy family room with fireplace. A rarity among larger homes in the area, all 5 bedrooms are located on the upper level, plus two full bathrooms including the primary ensuite. The lower level is versatile with 2 rooms that could either be additional bedrooms or office/rec room spaces. Plus there's a ton of storage and a full bathroom on the lower level as well. The showstopper is the backyard. Beautifully landscaped and leading right out to the Peterborough Golf and Country Club. This is also a great spot for snowshoeing and cross country skiing in the off season. This is a pre-inspected home. (id:47351)
2185 Fairchild Boulevard Unit# 18
Burlington, Ontario
Welcome to an exceptional end-unit townhome offering over 1,100 sq ft of total living space, nestled in the highly sought-after Tyandaga community—a true lifestyle setting perfect for growing families. Completely transformed in March 2025, this home was ripped to the studs and thoughtfully rebuilt, delivering peace of mind, modern finishes, and turnkey living from top to bottom. Backing directly onto a park and bike trail, enjoy tranquil views, outdoor adventures, and a family-friendly atmosphere right outside your door. An inviting covered front porch with seating and a lovely perennial garden creates a welcoming first impression. Inside, every detail has been upgraded, including all new windows and exterior doors, hand-scraped hickory hardwood flooring throughout, updated light fixtures, and fresh paint for a bright, cohesive feel. The sun-filled main floor features an open-concept layout designed for everyday living and entertaining. The spacious living room is anchored by a large bay window, while the dining area offers a walkout to the rear deck and a remote-controlled light and fan—perfect for family meals or hosting friends. The custom kitchen is both stylish and functional, showcasing stone countertops, premium black stainless steel appliances, designer faucet, custom cabinetry, deep pots-and-pans drawers, and a dedicated coffee bar. Upstairs, the generous primary bedroom is filled with natural light, complemented by two additional well-sized bedrooms and a luxurious 4-piece bath featuring large slab tile flooring, a tiled tub/shower combo, and sleek black hardware. Out back, the fully fenced yard offers privacy and mature trees, with a wooden deck ideal for family BBQs, playtime, or unwinding while overlooking the peaceful park setting. Turnkey with thoughtful upgrades, park-side views, and a welcoming community feel, this home offers the lifestyle families are searching for. (id:47351)
705 Eramosa Road
Guelph, Ontario
ATTENTION DEVELOPERS! Rare ~5.99-acre corridor site in the City of Guelph with outstanding redevelopment potential. Located at 705 Eramosa Rd, this property sits along a key intensification corridor and can support a range of residential forms (subject to municipal review). Close to Downtown Guelph, Guelph Lake, schools, parks, shopping and transit - an exceptional and flexible opportunity for builders, investors and developers in one of the city's most desirable locations. Consulting planner concept and data package available upon request. (id:47351)
920 Tartan Court
Kitchener, Ontario
Welcome to 920 Tartan Crt! Beautiful upgraded, spacious 4-bedroom home available for lease upper levels located on a quiet court in one of Kitchener's most sought-after neighbourhoods. , Huron Park. This elegant home offers style, comfort, and convenience, perfect for families or professionals looking for a quality living space. The home features a stone and brick facade, 2 car garage plus 2 spots on driveway. Step inside to a bright, main level hardwood floors, and open concept layout ideal for both daily living and entertaining. The modern kitchen is a chef's dream, equipped with granite countertops, a large island, stainless steel appliances, the adjacent dining area is filled with natural light. Upstairs, you'll find 4 generous bedrooms, including a luxurious primary suite with large windows, walk in closet, and upgraded 4-piece ensuite. a second full bathroom and a convenient upper-level laundry room provide added comfort and functionally . Highlights include: 4 spacious bedrooms and 2.5 bathrooms. Upper level laundry, quite, family friendly court location. Please note : Basement is not included. Located close to excellent schools, RBJ Schlegel park, trails, shopping, public transit, and with easy access to highways, this home offers the perfect combination of lifestyle and location. Full house can be available in $5200 ang 100% utilities (including 2nd dwelling unit 2 bedroom) (id:47351)
17 - 100 Hollywood Court
Cambridge, Ontario
Discover Modern Comfort and style in this beautifully designed 3 Story Corner-unit townhome, ideally located in one of Cambridge's most sought after neighborhoods. This bright spacious home offers the perfect blend of contemporary living and everyday convenience, featuring an open concept, large windows that flood the space with natural light and thoughtful modern finishes throughout. Close to nearby parks, place of worship, shopping centers, schools and amenities this will surely fit all your needs and desires. (id:47351)
