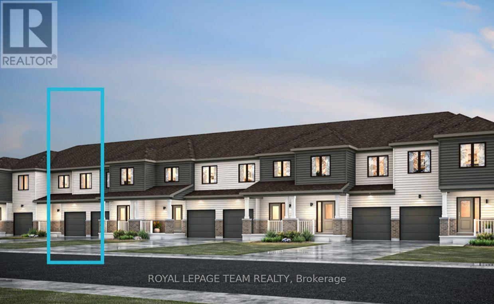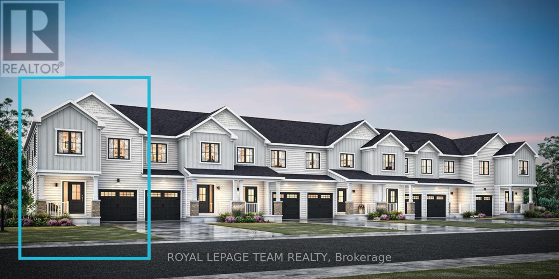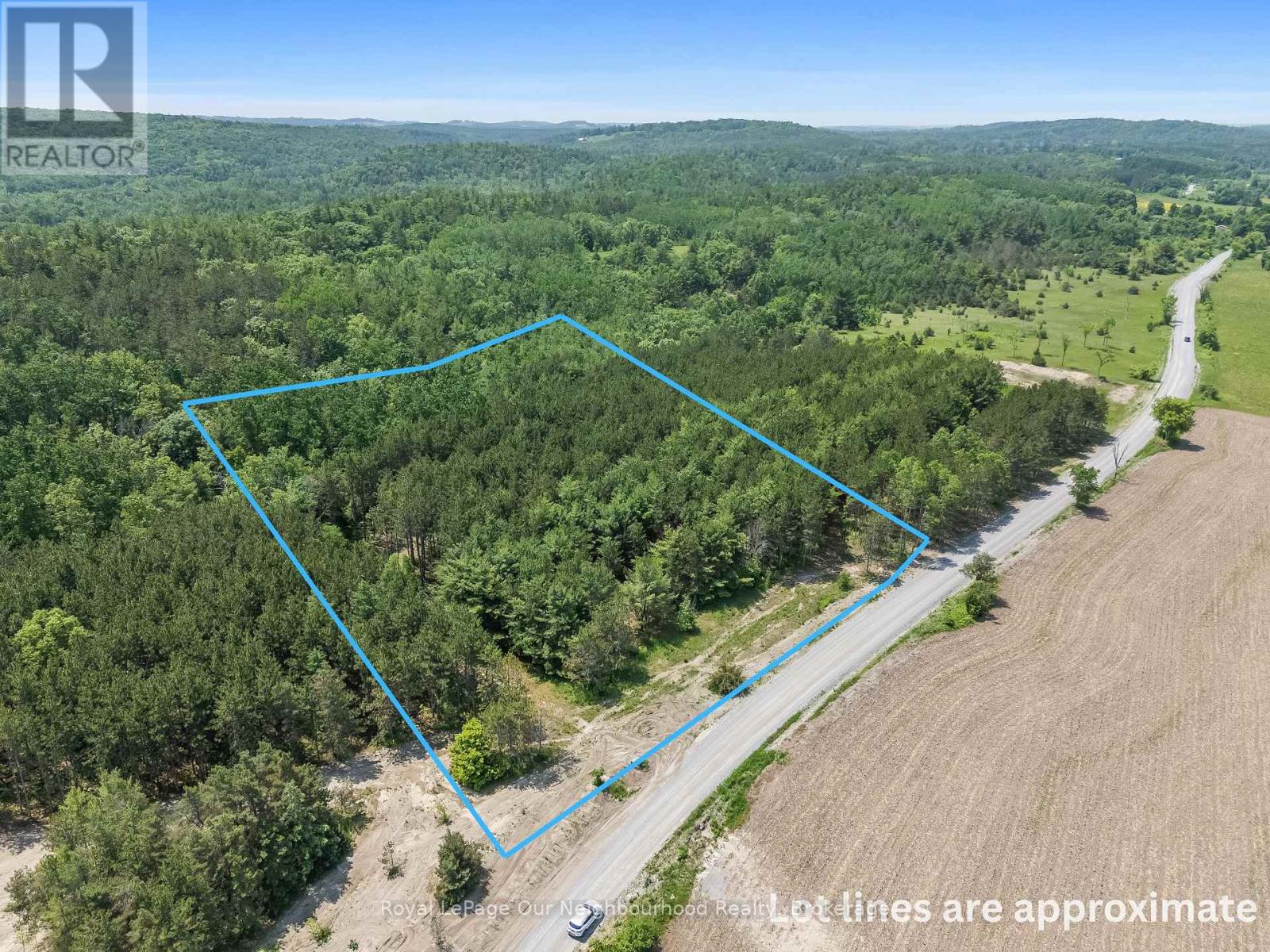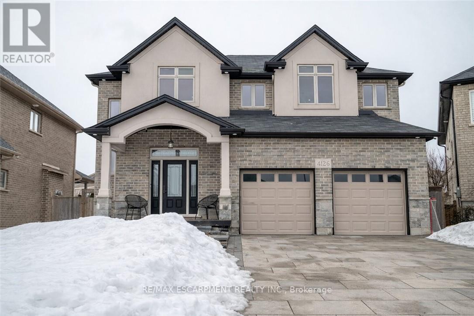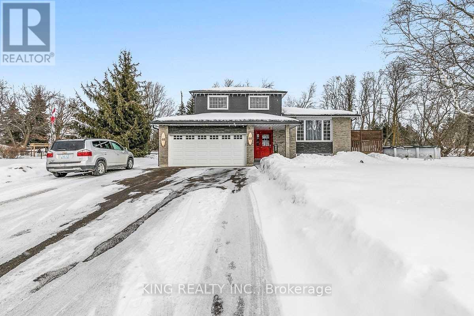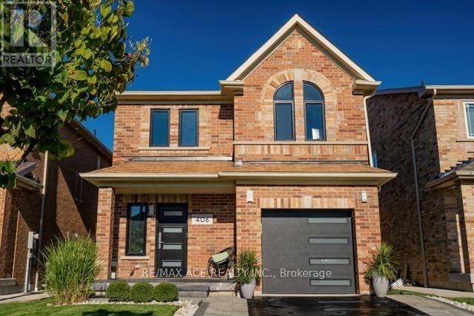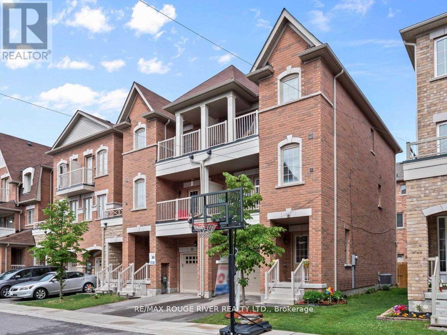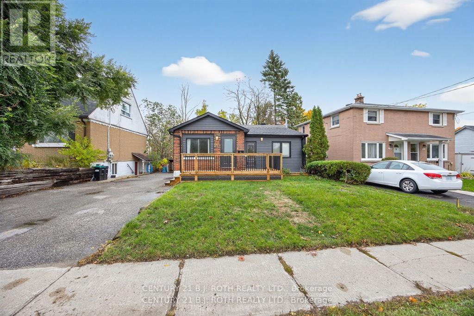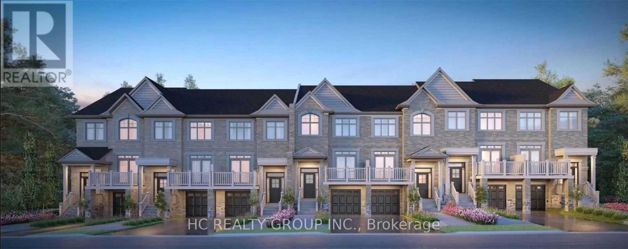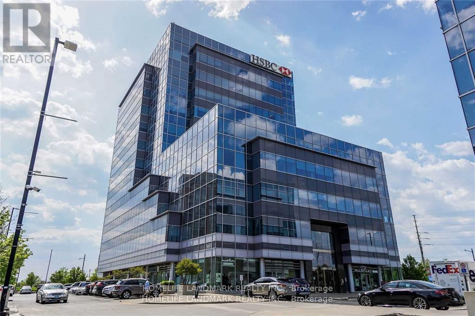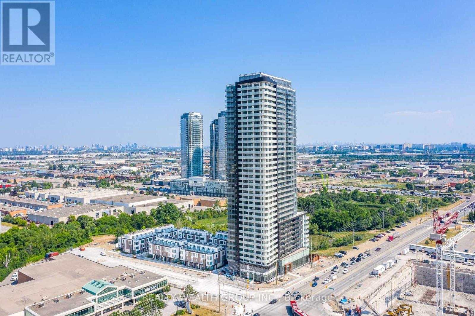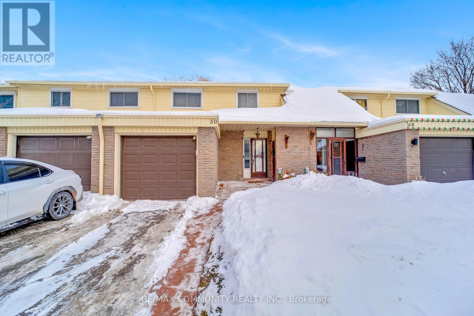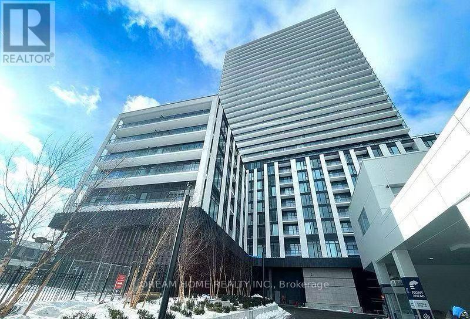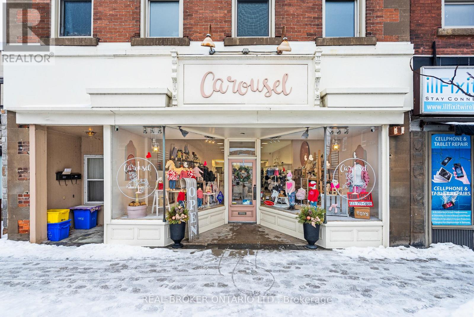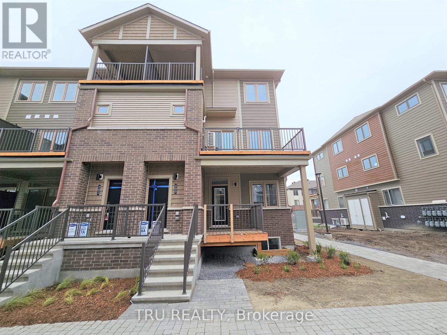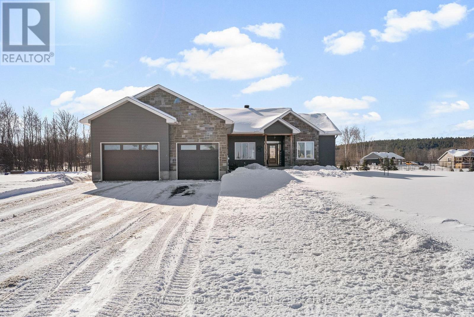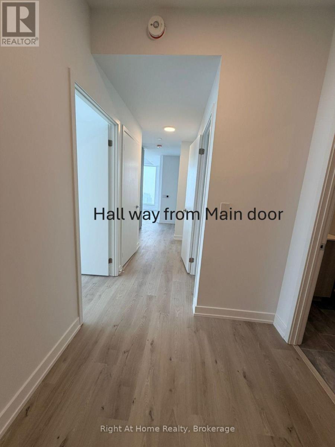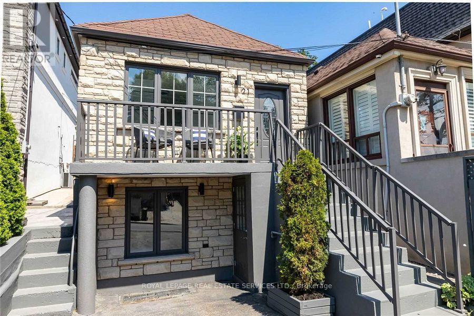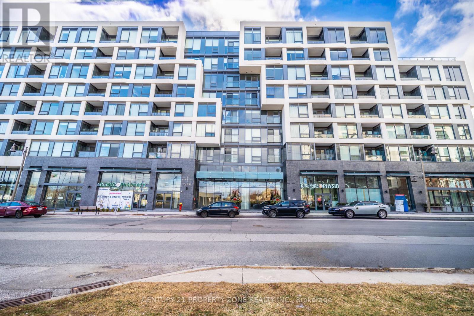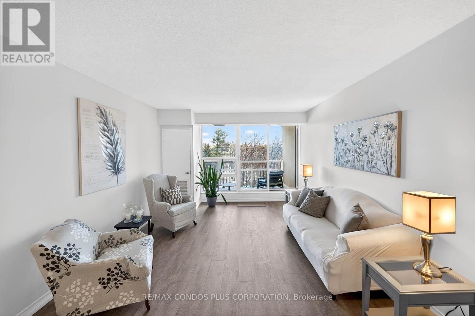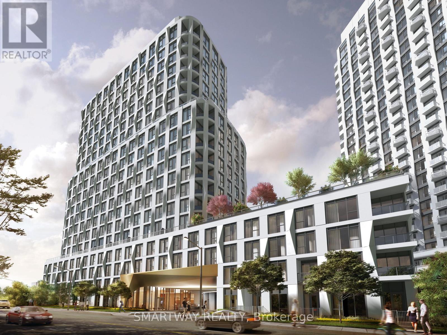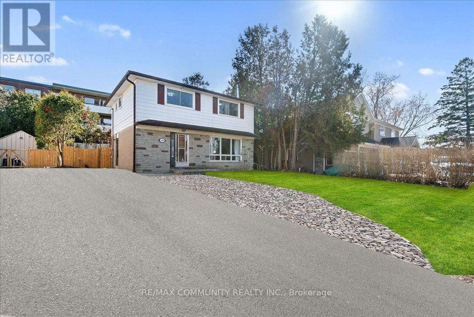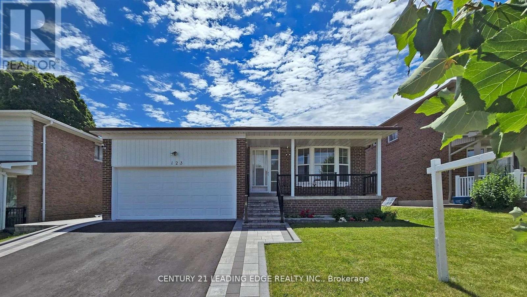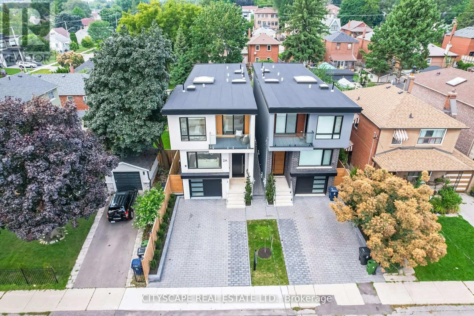212 Catnip Crescent
Ottawa, Ontario
Welcome to this beautifully designed 2-storey Nexus townhome by Mattamy Homes, located in the heart of Kanata North just minutes from top-rated schools, major amenities, and Canada's largest tech park. This brand-new unit features a spacious foyer that leads to a convenient powder room and an inside entry from the garage. The open-concept main floor features a bright great room and a stunning Chef's kitchen with upgraded finishes included in the price. Upstairs, the primary bedroom features a private ensuite and a walk-in closet, along with two additional generously sized bedrooms, a full main bath, and a second-floor laundry room. This home blends comfort, convenience, and modern style in one of Ottawa's most desirable neighbourhoods. The fully finished basement with an additional full bathroom adds extra living space, perfect for a home office, guest suite, or entertainment area. BONUS: $15,000 Design Credit! Buyers still have time to choose colours and upgrades, making it a standout living experience. Photos provided are to showcase builder finishes only. (id:47351)
1027 Elixir Place
Ottawa, Ontario
END UNIT! Welcome to this beautifully designed 2-storey Nova End II townhome by Mattamy Homes, located in the heart of Kanata North just minutes from top-rated schools, major amenities, and Canada's largest tech park. This brand-new unit features a spacious foyer that leads to a convenient powder room and a mudroom with an inside entry from the garage. The open-concept main floor features a bright great room and a stunning Chef's kitchen with upgraded finishes included in the price. Upstairs, the primary bedroom features a private ensuite and a walk-in closet, along with two additional generously sized bedrooms, a full main bath, and a second-floor laundry room. This home blends comfort, convenience, and modern style in one of Ottawa's most desirable neighbourhoods. The fully finished basement with an additional full bathroom adds extra living space perfect for a home office, guest suite, or entertainment area. Photos provided are to showcase builder finishes only. (id:47351)
00 Pinewood School Road
Cramahe, Ontario
Find the quiet country life that you've always dreamed of with this beautiful 2.2-acre lot, tucked away on a quiet municipal road in Cramahe Township. Ideally located close to both Brighton and Colborne (and the hamlet of Castleton,) this partially cleared but mostly wooded property offers a peaceful, natural setting with no visible neighbours in sight. Surrounded by open fields and forest, and with a conservation area just down the road, its a nature lovers paradise. The lot comes equipped with a drilled well already in place, making it an excellent head start for your future build. Enjoy the best of rural living while staying connected - just 10 minutes to Highway 401 and approximately 1.5 hours to the GTA. *Taxes Not Yet Assessed.* (id:47351)
4126 Prokich Court
Lincoln, Ontario
This stunning family home truly has it all. With over 4,000 sq ft of beautifully finished living space, it offers the perfect blend of style, comfort, and functionality. Featuring 4+1 spacious bedrooms, 4 bathrooms, a fully finished basement, and a finished garage, there's room here for every stage of family life. Nestled on a quiet court just steps to parks and schools, the location is ideal for families looking for both convenience and community. The exterior is enhanced with newly installed interlock in both the front and backyard. The backyard is your own private retreat. Imagine summer days spent by the inground pool, hosting friends, or simply relaxing in a beautifully designed space made for entertaining and unwinding. Inside, you'll appreciate the thoughtful upgrades throughout - custom closet systems, motorized blackout blinds, stylish accent walls, and generously sized bedrooms that offer both comfort and sophistication. Every detail has been carefully curated to create a home that feels as good as it looks. This is more than just a house, it's a place to truly settle in and make lasting memories. (id:47351)
40 Victoria Crescent
Caledon, Ontario
One of the nicest homes currently available for lease. This beautifully finished 4-level side split offers comfortable and spacious living from top to bottom. Featuring 3 bedrooms, hardwood flooring, a gorgeous chef's kitchen, and a double garage, this home is perfect for families or professionals. Situated on a large lot with multiple parking spaces, it also includes an above-ground pool and many upgrades throughout. Located in an ideal Caledon setting with a short drive to major centers, shopping, and amenities. A well-maintained property in a great neighborhood - you won't be disappointed. (id:47351)
Bsmt - 406 Comiskey Crescent
Mississauga, Ontario
Well-maintained, 2-year-old legal 2-bedroom basement apartment with private separate entrance, located in the highly sought-after Meadowvale Village community of Mississauga. This bright and thoughtfully designed unit offers an open-concept kitchen and living area, two well-proportioned bedrooms, and a full washroom with convenient in-suite laundry. Modern finishes include stainless steel stove and refrigerator, built-in dishwasher, range hood, and full-size washer and dryer. One driveway parking space is included for added convenience. Ideally situated near the Derrydale Golf Course, top-rated schools, parks, shopping amenities, and major commuter routes-this home combines comfort, functionality, and an excellent location. (id:47351)
40 Tollgate Street N
Brampton, Ontario
Welcome to this impressive all-brick end-unit townhome, ideally located in the highly sought-after Heart Lake community- close to a private park, trails, transit, and easy highway access. The fully fenced backyard offers a private outdoor space. Inside, this well-maintained, carpet-free home (main and second) features soaring 9-ft ceilings, abundant natural light, and a spacious open-concept layout designed for comfortable living and the stylish kitchen. Stunning primary suite provides closets, and a private ensuite. Two additional generously sized bedrooms share a beautifully appointed 4-piece bathroom.The lower level offers a large den with its own ensuite as a potential fourth bedroom, home office, or guest suite. A separate basement entrance adds excellent in-law. (Pictures were taken previously) (id:47351)
155 Penetang Street
Barrie, Ontario
Welcome to this legal duplex in Barrie's desirable East End - a perfect opportunity for investors or multi-generational living! This solid bungalow features two fully self-contained units with separate entrances.The main level is vacant and move-in ready, offering 3 bedrooms, a 4-piece bath, convenient in-suite laundry, and a bright open layout. Recent updates include a full remodel in 2022, giving it a fresh, modern feel.The lower level is a fully finished 2-bedroom apartment with a separate entrance, updated kitchen and bathroom (2019), and a reliable tenant who wishes to stay, providing instant rental income.Other major updates include roof shingles (2015), yard regraded with a new deck (2023), and a new furnace (2024). The fully fenced backyard offers privacy and outdoor enjoyment.Located just steps from a bus stop, and minutes to Georgian College, Royal Victoria Hospital, downtown Barrie, and the waterfront, this property combines convenience, comfort, and strong investment potential.Don't miss this turnkey legal duplex - a fantastic addition to any portfolio or an ideal home with mortgage helper! (id:47351)
Lower - 113 Seguin Street
Richmond Hill, Ontario
Separate entrance lower unit in a New Luxurious 3-BR, townhouse in prestigious Oak Ridges! Window Bedrooms, large living room, full bathroom. Move-In Ready! Minutes To Public Transit, Parks, Schools, Shops. (id:47351)
903 - 3601 Highway 7 East Road E
Markham, Ontario
Professional Class A Building In Prime Unionville Location, "Liberty Square", Excellent Layouts, Two Separate Professional Office Rooms With Meeting Room, Reception And Cafeteria Area With Water Supply And Sink, Unobstructed Exposure, Lots Of Free Surface Parking And Over 700 Free Underground Parking Lots, Next To Hilton Suite Hotel, Markham Town Centre, Yrt And Viva Transit Right At The Door. Close To Highways 404 And 407. Best Suitable For Professional Accountants, Lawyer Office, Health Consultants, Education Institute and More (id:47351)
504 - 7895 Jane Street
Vaughan, Ontario
RARE PARKING INCLUDED, AND LOCKER! 2 Bedroom, 2 Washroom, Luxury Condo Amenities such as High End Gym, and Whirlpool Sauna! Beautiful South East Corner Unit Suite At The Met Vaughan. Large Balcony With Fabulous Views Over The Pond. WHITE KITCHEN CABINETRY, LIGHT FLOORING! Quality Finishes: Quartz Counter Tops, Stainless Steel Appliances, 9 Ft Ceilings, Laminate Flooring, Window Coverings, Frameless Glass Shower. Steps From The Vaughan Metropolitan Centre, Subway, Short Ride To York University, Minutes From Hwy 400 & Hwy 407, Close To Vaughan Mills Mall. 24 Hours Concierge (id:47351)
50 - 351 Military Trail
Toronto, Ontario
This well-kept two-storey condo townhouse offers over 2,000 sq ft of total living space in the sought-after Seven Oaks neighbourhood. The main floor features laminate flooring throughout and a bright open-concept living and dining area complete with a cozy fireplace, perfect for everyday living and entertaining. The upgraded kitchen is finished with quartz countertops and stainless-steel appliances. The second-floor features four generously sized bedrooms and a full bathroom, offering comfortable and functional space for the entire family. The finished basement provides valuable additional living space with a large rec room, an extra bedroom, and a laundry room, presenting excellent potential for an in-law suite. Monthly maintenance conveniently includes water, Rogers cable, and internet, adding exceptional value. Located in a family-friendly complex with ample visitor parking, this home is steps to parks, schools, transit, and the Toronto Pan Am Sports Centre, and just minutes to Centennial College, U of T Scarborough, Scarborough Town Centre, hospital, shopping, and Hwy 401. Move-in ready and a must see. (id:47351)
1925 - 5858 Yonge Street
Toronto, Ontario
Welcome to Plaza On Yonge, a modern residence in the heart of the vibrant Yonge & Finch community. This brand-new 2-bedroom, 2-bathroom suite offers a thoughtfully designed layout with floor-to-ceiling windows that bring in abundant natural light and showcase open city views. Featuring 9-foot ceilings, sleek laminate flooring, and a functional split-bedroom design, the unit provides both comfort and privacy. Residents enjoy access to premium amenities such as a fully equipped fitness centre, yoga room, study lounge, and meeting spaces. Ideally located just steps from TTC subway, buses, VIVA, YRT, and GO Transit, with quick access to Hwy 401. Surrounded by parks, schools, restaurants, cafes, shopping centres, and H Mart, this home offers an exceptional blend of urban convenience and comfortable living. (id:47351)
149 Bridge Street
Carleton Place, Ontario
Welcome to 149 Bridge Street! This turn key, fully renovated upscale retail space is located in the heart of Carleton Place's historic shopping district. This gorgeous main floor retail space is generously sized and features large bay windows and a glass door that allow for abundant natural light. The restored interior is sure to impress customers. Surrounded by several popular restaurants and other boutique shops, this commercial space is strategically positioned to benefit from strong foot traffic. Just a short walk to the new bridge and the Mississippi River, the area offers undeniable small town charm and is occasionally selected as a filming location for Hallmark movies. The property offers approximately 1,637 square feet of retail space, an additional 565 square feet of rear warehouse and storage space, two rear parking spaces for staff, and ample free street parking for customers. Carleton Place is consistently one of Canada's fastest growing communities, making this an excellent opportunity for small businesses to thrive. (id:47351)
200 Anyolite Private
Ottawa, Ontario
Welcome to this stunning, like-new end-unit 3-bedroom stacked townhome. Step inside to a bright, open-concept living space filled with natural light from an abundance of windows. Enjoy the luxury of two private balcony decks, perfect for morning coffee or relaxing outdoors. This home features upgraded interior finishes throughout, along with upgraded appliances for modern living. Ideally located with convenient access to schools, shopping, highways, and all the amenities this vibrant community has to offer. An exceptional opportunity to make this beautiful home yours. (id:47351)
211 Lion Head Drive
Mississippi Mills, Ontario
Custom built bungalow in a highly sought after Pakenham subdivision! This beautiful, sun-filled 3 bedroom home features an open concept great room and a thoughtfully designed layout. Walk right into perfection in this immaculate, well appointed residence. Warm living and dining areas flow seamlessly into the kitchen...ideal for entertaining! The kitchen is a foodie's delight, offering stainless steel appliances, a large centre island with breakfast bar and ample workspace. Gleaming hardwood floors and a cozy gas fireplace complete the inviting great room. The smart floor plan places the primary bedroom in its own private wing, while bedrooms 2 & 3 are located on the opposite side of the home. The stunning primary bedroom features a walk-through 5 piece ensuite with designer finishes including oversized shower, a stand-alone soaker tub and a custom walk-in closet with built ins. Bedrooms 2 & 3 are generously sized with ample closet space, and the main bath is tastefully finished in rich, modern tones. Convenient main floor laundry offers direct access to the oversized heated double garage. The fully finished lower level is completed to the same high standard as the main floor and includes a separate entrance from the garage making it ideal for an in-law or income suite. This level offers a spacious radiant floor heated living area with peninsula and kitchenette, two large bedrooms and a versatile toddler room that could easily be converted into a home office or additional living space. Fully fenced property with $100,000 of landscaping, retractable awning, hot tub and outdoor fire-pit creates a relaxed, rural retreat, minutes from the Pakenham Highlands Golf Course and the Pakenham Ski Hill. Country living made easy with natural gas heat, generator included + Bell Fibre Internet ! Conveniently located only 25 minutes to Kanata, making for an easy commute! A Must See ! (id:47351)
4104 - 395 Square One Drive
Mississauga, Ontario
Brand New Unit In Condominiums at Square One District by Daniels On High Floor. Bright And Spacious with Unbeatable South Side with Panoramic Unobstructed View Overlooking the Lake! Very Bright Corner Unit with Expansive Super Large Windows. 2 Spacious & Practical Bedrooms of Great Size, Both with Large Windows and Closets Offering Ample Living & Storage Space and Comfort, All with High-Quality Finishes and Contemporary Design. Unit also includes a separate Den for those working from home. Steps to the Vibrant Square One Neighborhood Offering Huge Selections For Shopping, Dining, Entertainment, Sheridan & Mohawk College, Arts & City Center and Transportation Hub. Five Stars Amenities Including Fitness Center with Basketball Court, Rock Climbing, Collaborative Meeting and Co-Working Spaces, Kid's Zone & Parent's Zone, 24/7 Security And Much More. Tenants to pay for all utilities. (id:47351)
Lower - 21 Haverson Boulevard
Toronto, Ontario
Welcome to 21 Haverson. A spacious lower level completely updated. This unit feels like a main level with generous room sizes, a renovated bathroom and kitchen area and its own private deck. Minutes from public transportation, shops, restaurants and more. All situated in a family friendly neighbourhood! (id:47351)
107 - 2450 Old Bronte Road
Oakville, Ontario
A rare opportunity to own a stunning condo loft in Oakville. This newly built residence ismove-in ready and showcases impressive 18-foot windows that flood the space with natural light,sleek built-in appliances, and a private outdoor patio equipped with gas and water connections.Situated in The Branch Condos, an upscale community by Zancor Homes at 2450 Old Bronte Road,this offering comes with an attractive 5% deposit structure, as well as included parking and astorage locker. Residents enjoy access to an exceptional collection of amenities, including24-hour concierge service, an indoor pool and spa, Hot pool, steam and rain rooms, gym,entertainment lounges, outdoor grilling areas, a beautifully landscaped courtyard, and apet-friendly station. Designed for those who appreciate luxury and convenience, this home trulydelivers a resort-style lifestyle every day. (id:47351)
508 - 1359 White Oaks Boulevard
Oakville, Ontario
Discover this exceptional 3 Bedroom corner suite, meticulously renovated from top to bottom. Bathed in natural light, the open-concept living spaces overlooks serene parkland, lush gardens and South Morrison Creek Ravine and Walking Trails. You'll love the seamless flow throughout the main living areas. The elegant new flooring sets a sophisticated tone. Enjoy a modern, open-concept kitchen completely transformed in 2020, with gleaming stainless steel appliances, sleek quartz countertops and modern pot lights that create the perfect ambiance. An open kitchen island anchors the space-ideal for entertaining or casual meals. Under-cabinet lighting adds both function and style. The furnace motherboard was replaced in 2023, while the electrical panel was updated in 2020 for peace of mind, while the forced air furnace and A/C combo (2014) ensures year-round comfort. Both bathrooms received complete renovations in 2020, featuring contemporary finishes that feel spa-like. The building itself has been thoughtfully maintained. Recent upgrades include new windows, refreshed balcony railings, and exterior concrete restoration. The Indoor Pool and change room renovations are currently underway and scheduled to be finished in May. An on-site superintendent provides attentive service, and the convenient mail room sits just off the lobby. Step outside to the beautifully landscaped grounds bordering Algrove Park with walking trails-perfect for morning strolls or evening relaxation. This Location couldn't be better! Walk to the mall and medical offices. Transit and Oakville GO are both nearby. Sheridan College, excellent elementary and secondary schools (including French Immersion options) are all within easy reach. Building amenities include a library, indoor pool, sauna, exercise room, party room, and workshop. This is a smoke-free building; cats welcome, no dogs permitted. Move-in ready and truly turnkey. Don't let this rare corner unit slip away! See Video Tour for more. (id:47351)
414 - 25 Cordova Avenue
Toronto, Ontario
Welcome to Westerly 1 by Tridel, a brand-new luxury residence located at the prime intersection of Islington & Dundas. This spacious 1-bedroom plus den suite offers 2 full bathrooms, a functional layout, and modern finishes throughout unit features an open-concept offering approximately 656 sq. ft. of interior living space, a modern kitchen with integrated appliances, and a sleek bathroom-ideal for comfortable urban living.. Located just steps from Islington subway station, Westerly 1 ensures seamless commuting. Enjoy the vibrant Dundas West area, with cozy cafés, trendy restaurants, boutique shops, parks, schools, and daily essentials within easy reach. Packed with amenities, Westerly 1 offers a state-of-the-art fitness center, elegant lounge spaces, BBQ, and a kids' play area-everything you need for a vibrant, convenient lifestyle. (id:47351)
520 Elm Road N
Whitchurch-Stouffville, Ontario
Absolutely stunning, completely renovated detached home in the heart of, Stouffville, situated on a 46 ft lot and offering 4 bedrooms plus 2 additional bedrooms in the finished basement, with a total of 3 bathrooms and a separate entrance, Over $100,000 has been spent on recent upgrades including a brand new kitchen, new flooring throughout, fresh paint, pot lights, and updated bathrooms. This bright and functional home features an open concept layout, modern finishes spacious bedrooms, and excellent in law or income potential. Conveniently located close to schools, parks, shopping, public transit, and all amenities, this move in ready property is perfect for families or investors alike. (id:47351)
Main - 123 Briarscross Boulevard
Toronto, Ontario
Location, Location, Location, well maintained house, open concept layout, bright and spacious rooms, fresh paint, 2 Tandem parking on driveway. Main and Upper Floor Only, Tenant pay 60% of Total Utilities Bill. Walk to Finch & Brimley, TTC, Bus, close to park & schools. (id:47351)
2b Holmstead Avenue
Toronto, Ontario
Welcome to this Luxurious Residence at 2B Holmstead Ave., a Jewel nestled in East York. A TrueTestament to Elegance & an Unwavering commitment to Quality Craftsmanship. The Open ConceptMain Floor boosts w. 13 Foot Ceiling & Floor to Ceiling Sliding Doors that Walks you out toFully Landscaped Back Yard. A True Chef's Kitchen w.Quartz Island, Stainless Steel Appliances,Wine Cooler & Wall to Wall Pantry. Principal bedroom is a highlight, featuring a Walkin closet,Fireplace & 5Pc Ensuite are a statement of the home's dedication to superior quality andthoughtful design. This level of refinement extends throughout the home. The basement includesa dedicated Living Room w.a Full Kitchen and two Bedrooms w. Separate Entrance.***Built in Speaker System, Security Cameras & System, Door Bell Camera & System, NestThermostat,Stainless Steel Gas Range, Built in Stove, Wine Cooler,. Built in HoodRange, Built inMicrowave,2 Built in Dishwashers, HoodRange & Microwave Combo, 2 Fridges, Washer, Dryer, High EfficiencyFurnace, CAC, All Electric Light Fixtures, Custom Blinds (id:47351)
