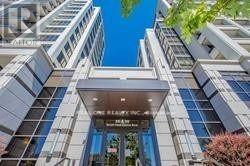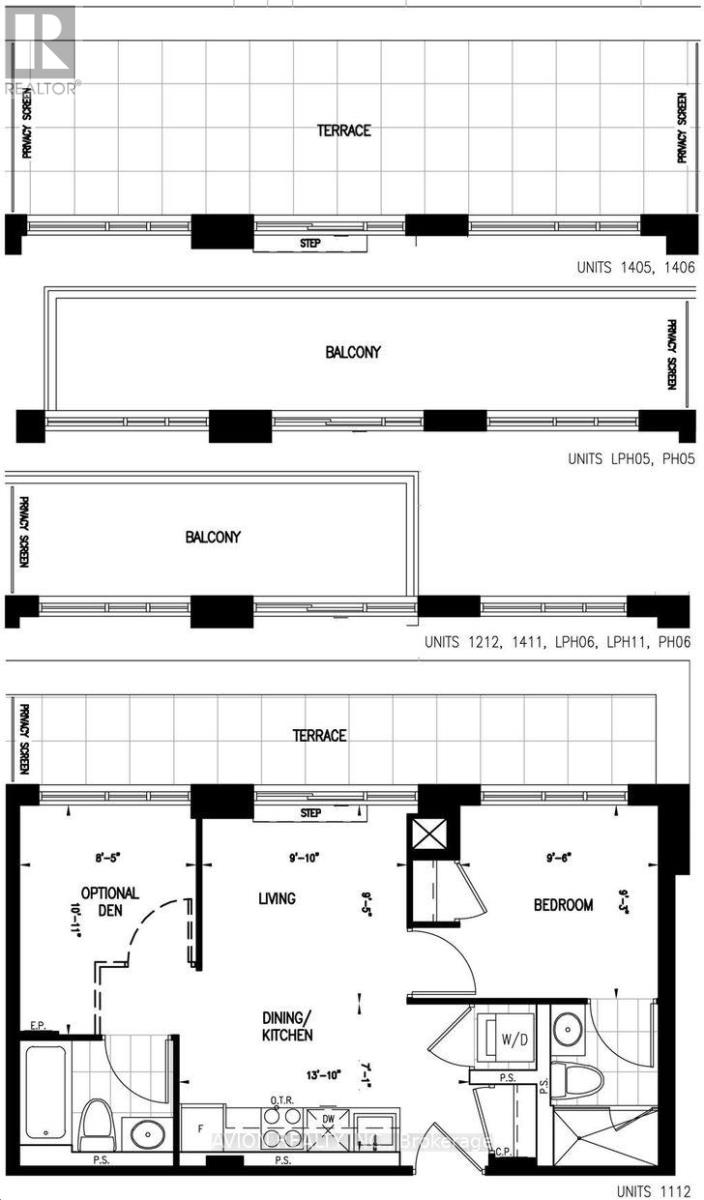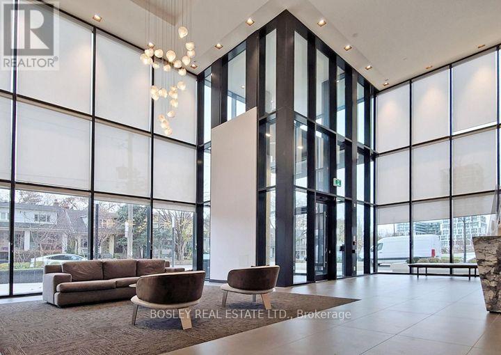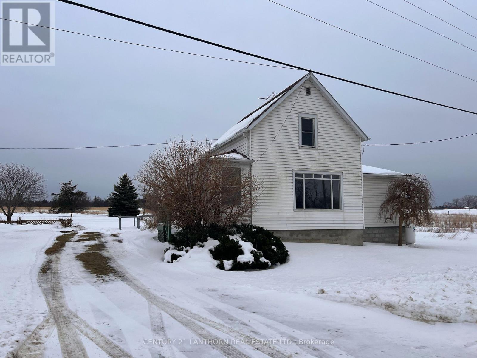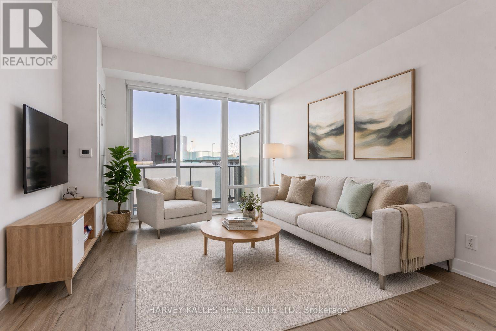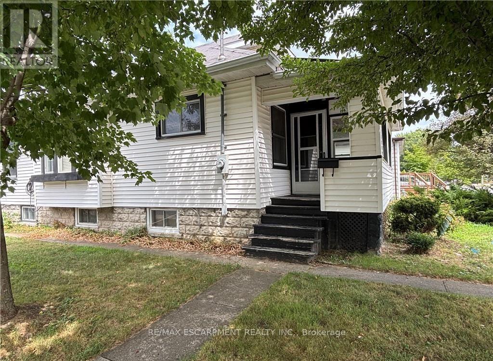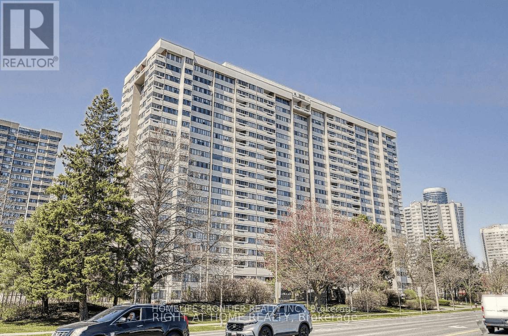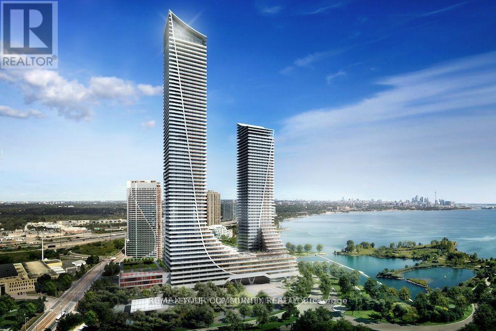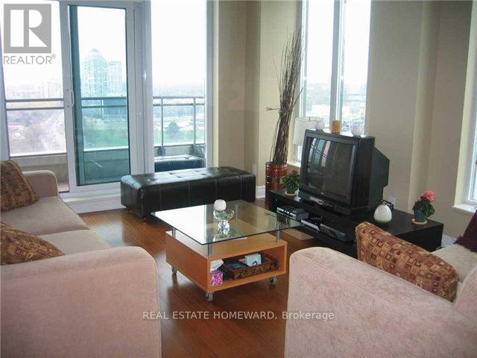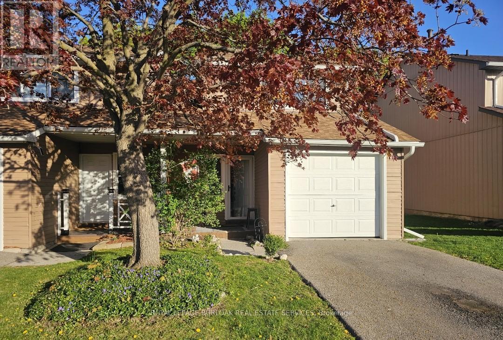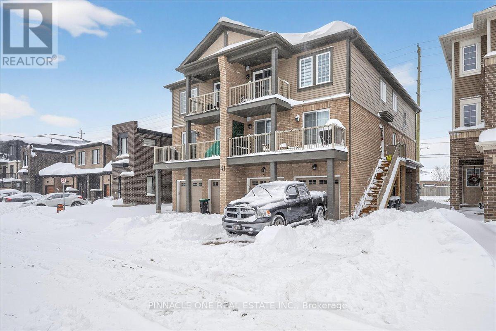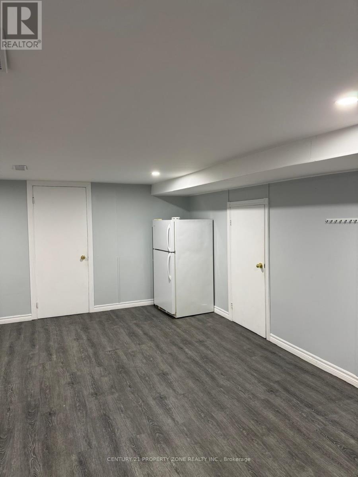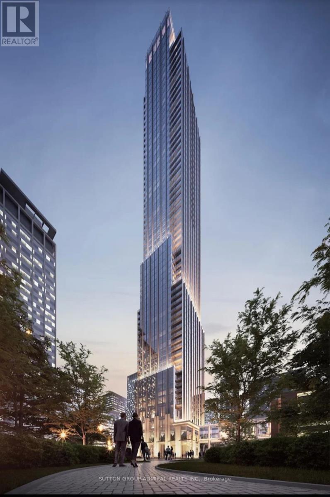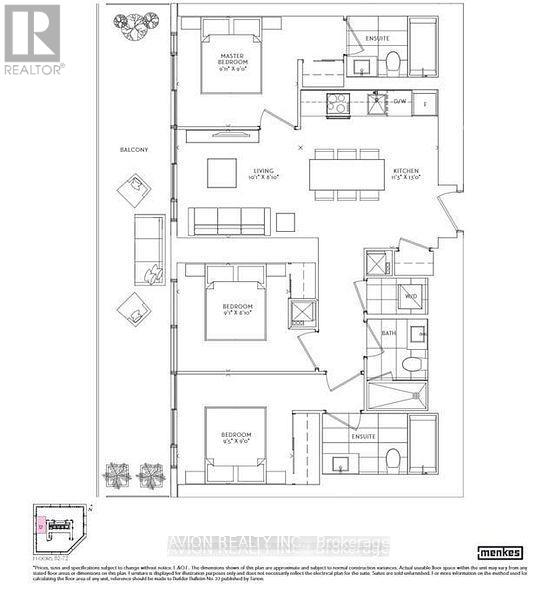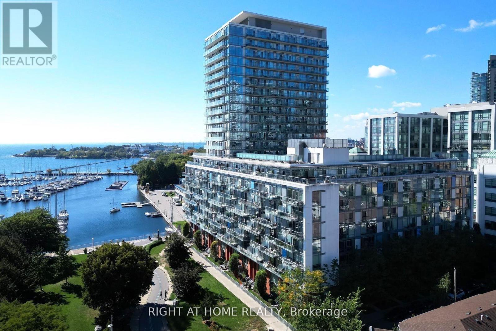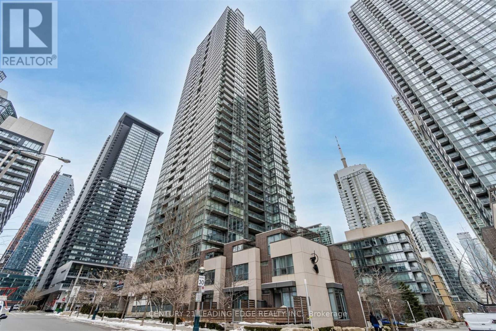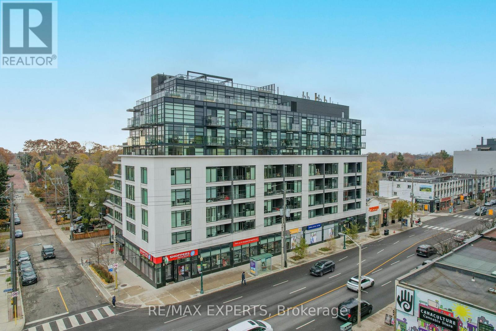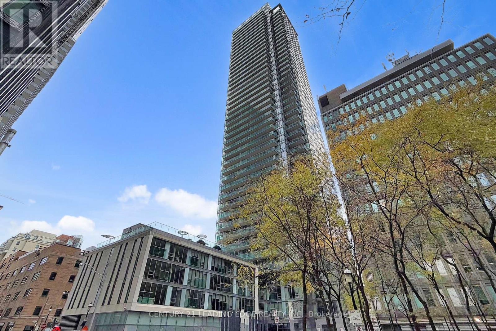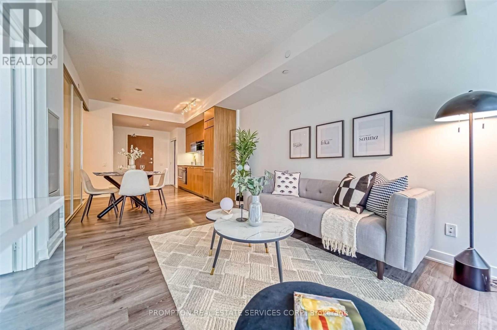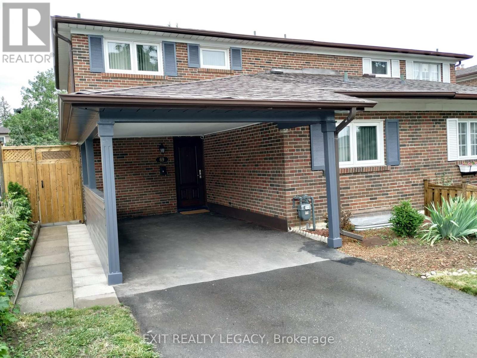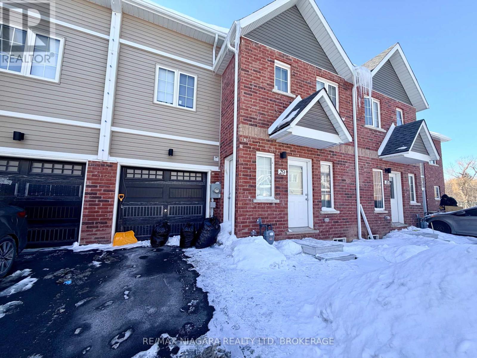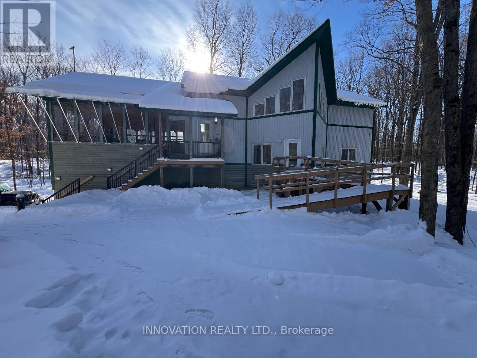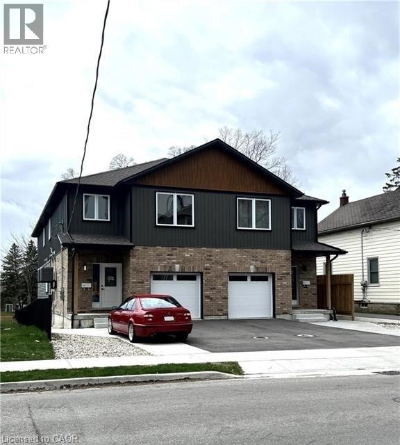606 - 89 South Town Centre Boulevard
Markham, Ontario
Luxury 1-Bedroom + Den Fontana Suite At A Prestigious Markham Location. 9 Ft Ceiling, 2 Full Bathrooms, Den Can Be Used As 2nd Bedroom. 1 Parking. Steps To Viva Bus, Shopping Center & Easy Access To Hwy 407. 24 Hr Concierge & Security, Hotel Grade Recreational Facilities W/Indoor Swimming Pool/Gym/Basketball Crt/Rec.Rm/Sauna/Etc.Numerous Visitor Parking, Guest Suites. (id:47351)
1411 - 543 Richmond Street W
Toronto, Ontario
Welcome to Pemberton Group's 543 Richmond Residences . Brand New 1 Bedroom and 1 Den with Open Concept Layout . the Den can be used as second bedroom. Lots of Nature lights through the whole unit. Enjoy floor-to-ceiling windows,Nestled In The Heart Of The Fashion District, Steps to Entertainment District & Minutes From The Financial District. Building Amenities Include: 24hr Concierge, Fitness Centre, Party Rm, Games Rm, Outdoor Pool, Rooftop Lounge W/ Panoramic Views Of The City A MUST SEE UNIT ! (id:47351)
1705 - 11 Lillian Street
Toronto, Ontario
A beautifully appointed high-floor 1 Bedroom + Den with 1.5 Baths at Distinction Condos, offering elevated city living with a sense of calm and privacy. This thoughtfully designed home features spectacular, city views and is flooded with natural light with soaring 10-foot ceilings and expansive floor-to-ceiling windows, creating a space that feels both open and serene. The open-concept living area extends seamlessly to a large private balcony complete with a gas hookup ideal for grilling or a heat lamp to extend the seasons, this balcony is a true extensions of your living space. The modern designer kitchen is finished with premium finishes and Miele stainless steel appliances, blending style with everyday functionality. Built-in blinds and unlimited WiFi are included for added comfort and convenience. The versatile den is perfectly suited for a home office or reading nook, while the 1.5-bath layout offers flexibility for guests or co-habitation. One storage locker included. Residents enjoy an exceptional collection of hotel-inspired amenities, including 24-hour concierge, fitness centre, yoga room, resident lounge, rooftop sundeck with meditation area, and more. Ideally located just steps from Yonge Street subway, parks, top-rated schools, and the vibrant shops and restaurants of Yonge & Eglinton, with the Eglinton Crosstown at your doorstep. This is a refined, light-filled home offering comfort, sophistication, and exceptional connectivity = urban living done right. (id:47351)
1205 County Road 18 Road
Prince Edward County, Ontario
Located in Cherry Valley just minutes away from Sandbanks Provincial Park, 1205 County Rd 18 offers +/- 67 acres with a blend of open farmland, lush woodland and plenty of rural charm. With +/- 38 acres of arable land, its ideal for cultivating crops like soy, corn, and hay. A 9-acre sugar maple grove and 13 acres of mixed forest add natural beauty. The property boasts a collection of outbuildings with ample space for your farm equipment, hobby storage or creative projects. The farmhouse features spacious living areas on the main floor and three bedrooms. Whether you dream of farming, homesteading, or simply enjoying the peaceful surroundings, this is the perfect place to start your next chapter. (id:47351)
708 - 25 Adra Grado Way W
Toronto, Ontario
Welcome to this stylish and well-appointed unit, located in one of Toronto's most sought-after Tridel-built master-planned communities. Thoughtfully designed with modern living in mind, this bright and functional home offers a layout that maximizes both space and comfort. 9 foot ceilings with large windows provide plenty of natural light. The contemporary kitchen features sleek finishes and seamlessly connects to the living and dining areas, perfect for both daily living and entertaining. A well-proportioned bedroom offers a comfortable retreat with double closets and a private 4-piece ensuite bathroom. The generous den is your ideal home office and can convert into a great spot for overnight guests, with its own 3-piece bathroom. A balcony spanning the full width of the unit, offers additional living space outdoors. Residents enjoy the convenience of a luxurious and well-managed building with state-of-the-art amenities. Quick access to nearby trails, parks, and TTC/GO transit, along with major highways, North York General Hospital, shopping, dining, and everyday essentials. This location is ideal for professionals seeking comfort and connectivity in the city. *Note, some images Virtually Styled to show furniture potential. (id:47351)
9 Grantham Avenue S
St. Catharines, Ontario
Shout out to Investors and First Time Buyers looking for added income or mortgage relief. Look into this 3 Bedroom Bungalow with Detached Garage in St. Catharines. Contains a separate in-law suite; accessed by a shared covered porch, complete with kitchen and laundry. Large living and Dining area with hardwood floors land rear Sunroom off the Porch. Double wide concrete driveway. Corner lot on a quiet street minutes away from both QEW & Highway 406, you are centrally located amongst all amenities! Affordability is Knocking. RSA. (id:47351)
1906 - 1580 Mississauga Vly Boulevard
Mississauga, Ontario
Spacious 3-bedroom suite plus a versatile den that can easily serve as a 4th bedroom or home office. Freshly painted with an upgraded primary ensuite and updated doors, this move-in ready unit offers exceptional space and flexibility. Enjoy unobstructed skyline views and beautiful eastern sunrises from your private balcony. The building showcases upgraded elevators, lobby, and hallways, with window replacements nearing completion for enhanced comfort and efficiency. All utilities are included in the maintenance fees - an incredible value at this price point. Opportunities offering this much space in such a prime location are rarely available. Unbeatable convenience with Metro, Shoppers Drug Mart, and TD Bank right across the street, and Square One just 5 minutes away. Transit is at your doorstep, only a 2-minute walk to Highway 10 and the upcoming LRT, with easy access to the QEW, 403, and 401. (id:47351)
1520 - 30 Shore Breeze Drive
Toronto, Ontario
Welcome to Eau Du Soliel, Sky Tower in the Humber Bay Shores. Unit 1520 is a Gorgeous 1 Bed + 1 Bath SW views to the City of Toronto Lake and Skyline from the balcony. Walk through this open concept, 9ft. ceiling condo featuring Stainless Steel Appliances, granite countertops, laminate engineered hardwood flooring. Primary Bedroom has a large closet. Bathroom is a 4 piece and includes large Shower. Laundry in suite High Efficiency Washer/Dryer. Steps to great parks/trails/ walk & bicycle paths, sailing clubs, restaurants. Resort like amenities include Salt Water pool, Hot Tub, Gym, Yoga, Spinning and Cross fit area and much more. Close to Transit ad Mimico Go. Includes: Parking and Locker (id:47351)
1802 - 2121 Lake Shore Boulevard W
Toronto, Ontario
Wow!Close To 800 Sq Ft Of Beautiful & Bright Living Space!Corner Unit Condo W 9Ft Ceilings,Floor To Ceiling,Wall To Wall Windows!Open Concept Kitchen W Granite Counters & Breakfast Bar Overlooking Spacious Living/Dining Area.Master W 4Pc Ensuite, Wall To Wall Mirrored Closets, Easily Fits King Size Bed.Enjoy Beautiful City & Lake Views.Steps To Ttc,Lakefront,Grocery Store, Restaurants.Enjoy The Luxury Of Lakefront Living And Minutes To Downtown! (id:47351)
18 - 2185 Fairchild Boulevard
Burlington, Ontario
Welcome to an exceptional end-unit townhome offering over 1,100 sq ft of total living space, nestled in the highly sought-after Tyandaga community-a true lifestyle setting perfect for growing families. Completely transformed in March 2025, this home was ripped to the studs and thoughtfully rebuilt, delivering peace of mind, modern finishes, and turnkey living from top to bottom. Backing directly onto a park and bike trail, enjoy tranquil views, outdoor adventures, and a family-friendly atmosphere right outside your door. An inviting covered front porch with seating and a lovely perennial garden creates a welcoming first impression. Inside, every detail has been upgraded, including all new windows and exterior doors, hand-scraped hickory hardwood flooring throughout, updated light fixtures, and fresh paint for a bright, cohesive feel. The sun-filled main floor features an open-concept layout designed for everyday living and entertaining. The spacious living room is anchored by a large bay window, while the dining area offers a walkout to the rear deck and a remote-controlled light and fan-perfect for family meals or hosting friends. The custom kitchen is both stylish and functional, showcasing stone countertops, premium black stainless steel appliances, designer faucet, custom cabinetry, deep pots-and-pans drawers, and a dedicated coffee bar. Upstairs, the generous primary bedroom is filled with natural light, complemented by two additional well-sized bedrooms and a luxurious 4-piece bath featuring large slab tile flooring, a tiled tub/shower combo, and sleek black hardware. Out back, the fully fenced yard offers privacy and mature trees, with a wooden deck ideal for family BBQs, playtime, or unwinding while overlooking the peaceful park setting. Turnkey with thoughtful upgrades, park-side views, and a welcoming community feel, this home offers the lifestyle families are searching for. (id:47351)
4 - 41 Pumpkin Corner Crescent
Barrie, Ontario
LARGEST UNIT IN COMPLEX! Water included in rent. Modern stacked townhouse right off Mapleview in Barrie. Offering three spacious bedrooms and two full bathrooms, beautifully finished with top-of-the-line design. Located just minutes from all major shopping, restaurants, schools, transit, and Highway 400. This home is perfect for anyone seeking a stylish, turnkey space in a highly accessible and well-connected neighbourhood. Furniture can be included/negotiated. (id:47351)
Parking - 19 Freeman Williams Street
Markham, Ontario
One parking available for rent . (id:47351)
709 Keates Avenue
Oshawa, Ontario
Spacious and well-maintained basement apartment featuring a huge living area, large functional kitchen, two generously sized bedrooms, and a full bathroom. Includes separate entrance, oneparking space on driveway, tons of storage space, and tenant to pay 40% of utilities. Bright and comfortable layout ideal for small families or professionals seeking a clean and quietliving space. (id:47351)
3505 - 11 Yorkville Avenue
Toronto, Ontario
Brand new, never lived in 1 bedroom, 1 bathroom unit at the prestigious 11 Yorkville. The suite has an open-concept layout with floor-to-ceiling windows, a modern kitchen with built-in appliances, centre island, bar fridge, and a spa-style bathroom. It also includes in-suite laundry and High Quality Laminate flooring throughout. Located in the heart of Yorkville, close to top restaurants, bars, clubs, boutique shopping, and galleries. The building offers excellent amenities including an indoor pool, Media Room, wine and piano lounge, kids' playroom, Zen garden, gym, fitness centre, yoga studio, and rooftop terrace. (id:47351)
6212 - 55 Cooper Street
Toronto, Ontario
Step into this brand-new 3-bedroom, 3-bath residence where modern elegance meets everyday comfort. Featuring 9-ft smooth ceilings, an open-concept layout, and stainless-steel appliances, this home blends sophistication with functionality. The spacious kitchen flows seamlessly into the living area, perfect for entertaining or relaxing. Two ensuite bedrooms offer privacy and style, creating a serene retreat within the city. Ideally located near Downtown Toronto, George Brown College, and the Harbourfront Trails, with groceries, LCBO, transit, and the Gardiner Expressway just steps away. A perfect balance of luxury and convenience awaits. (id:47351)
732 - 90 Stadium Road
Toronto, Ontario
Incredible opportunity at Quay West at Tip Top! This upgraded 2-bedroom, 2-bath suite offers exceptional value with a premium parking spot near the elevator and a dedicated locker. Thoughtful luxury upgrades include built-in closet systems, a frameless glass shower, bull-nosed granite countertops, upgraded kitchen cabinetry, and ceiling lights throughout. Quay West offers an elevated lifestyle with 24-hour concierge, gym, hot tub, theatre, party room, sauna, car wash, and more. The location offers the best of both worlds - peaceful waterfront living by the lake, yet just minutes from the vibrancy of downtown. Enjoy direct access to waterfront parks, the Martin Goodman Trail, and Lake Ontario. Walk to Loblaws, TTC, concert venues, and cultural hotspots including Budweiser Stage. (id:47351)
806 - 15 Fort York Boulevard
Toronto, Ontario
Bright & Stylish Corner Unit in Downtown Toronto! Welcome to #806 - 15 Fort York Blvd. This sun-soaked 2-bedroom, 2-bathroom corner gem in the heart of the city! Boasting 780 SqFt of modern living space, this home offers the perfect blend of comfort and connivence. As soon as you walk into the unit, you will immediately notice how spacious the floor-to ceiling windows fill the unit with natural light. Step into the open-concept living and dining area, perfect for entertaining or simply relaxing after a long day. The gourmet kitchen is a chef's dream, featuring sleek granite countertops, and stainless steel appliances. Private balcony to take in breathtaking views of Toronto's iconic skyline. Fantastic Location! Just steps from the CN tower, Entertainment and financial districts, parks, grocery store, TTC access, and so much more. (id:47351)
304 - 170 Chiltern Hill Road
Toronto, Ontario
Experience luxury living in the heart of Forest Hill's prestigious Upper Village. This beautifully, upgraded and renovated 2-bedroom, 2-bathroom condo offers a refined blend of opulence and modern convenience-just steps from boutique shopping on Eglinton and minutes from the Eglinton subway station.The suite showcases exquisite hardwood chevron flooring throughout, a custom-designed kitchen with premium built-in appliances, and an impressive extra-long waterfall island that seats six and doubles as a dining table. Two generously sized bedrooms feature custom built-in closets for exceptional storage, while both bathrooms have been upgraded with new vanities and modern toilets. New baseboards and elevated finishes enhance the home's sophisticated aesthetic.An open-concept living room creates a bright and inviting atmosphere, flowing seamlessly onto the stunning almost 400 sqf of a private terrace-perfect for indoor-outdoor living, entertaining, or simply enjoying the breathtaking views. Unit comes with one parking and one locker. Residents also enjoy access to a beautifully landscaped upper-floor terrace and BBQ area overlooking serene surroundings.Building amenities include a gym, outdoor patio, guest suite, billiard, security concierge, and convenient parking. With the Eglinton Crosstown LRT soon at your doorstep, convenience, connectivity, and luxury living come together in this rare opportunity in one of Toronto's most sought-after neighbourhoods. (id:47351)
215 - 33 Lombard Street
Toronto, Ontario
Welcome to Suite 215 at The Spire. This well-maintained 1-bedroom condo is ideally situated in the heart of downtown Toronto, offering picturesque views of St. James Cathedral and exceptional access to city living. Just steps from the Financial District, Eaton Centre, St. Lawrence Market, Queen TTC Station, and an array of restaurants, cafés, shops, and parks. The open-concept layout features 9-foot ceilings and floor-to-ceiling windows that flood the space with natural light. Thoughtfully upgraded with custom closets, built-in kitchen shelving, and quality finishes throughout. A large, personal locker is included for added storage space and convenience. The Spire is a well-managed building offering an impressive lobby, attentive concierge service, a beautiful outdoor terrace, and a private fitness centre complete with steam rooms. Enjoy the added convenience of direct access to Versus Coffee - perfect for your daily routine. All info , measurements to be verified by the buyer. (id:47351)
307 - 90 Queens Wharf Road
Toronto, Ontario
Beautiful & Modern 1+Den Unit In One Of The Most Desired Boutique Buildings In Dt Waterfront! This South-Facing Unit Features 9Ft Ceiling W/Floor To Ceiling Windows. The Large Enclosed Den Has Glass Sliding Doors And Can Be Used As 2nd Bedroom. Modern Kitchen With B/I Appliances & Quartz Countertop; Spa-Like Bath W/Marble Floors. Steps To Ttc, Cn Tower, Union Station, Loblaws, Lcbo & Shoppers Drug Mar, Parks, Library, Grocery, Restaurants, Shops, Waterfront, Financial & Entertainment District. The actual unit color is in the last photo. (id:47351)
69 Cairnside Crescent
Toronto, Ontario
Welcome to this beautifully renovated semi-detached home nestled in the highly desirable Pleasant View community of North York. Offering 4+1 spacious bedrooms, this residence seamlessly blends modern finishes with functional living, making it ideal for families and professionals. The fully renovated interior features an open-concept main floor with elegant high-grade granite countertops, a stylish central island, and newer stainless steel appliances, perfect for both everyday living and entertaining. Thoughtfully updated from top to bottom, including oak doors, insulated floors and walls, a home office, an entertainment room, and more. The home showcases quality craftsmanship, contemporary design, and abundant natural light throughout. Situated in a prime Pleasant View location, this property is just steps to grocery stores, recreation centres, banks, places of worship, and everyday conveniences. Enjoy effortless commuting with quick access to major highways 401/404 and public transit. Located near the major intersection of Sheppard Avenue East and Victoria Park Avenue, everything you need is truly within walking distance. This is a rare opportunity in one of North York's most sought-after neighbourhoods - offering comfort, convenience, and exceptional value. (id:47351)
29 Waterleaf Trail
Welland, Ontario
Welcome to this well-kept 3-bedroom townhome in a great Welland community. The primary bedroom is conveniently located on the main floor, along with a bright, carpet-free open-concept layout that connects the living and dining areas, perfect for comfortable everyday living. The kitchen features quartz countertops and newer appliances, including a refrigerator, stove with hood fan, and dishwasher. Upstairs offers two spacious bedrooms with good closet space and a full 4-piece bathroom. An unfinished basement is included for extra storage and tenant use. Ideally located with quick access to Highway 406, Niagara College Welland Campus, parks, downtown shops, banks, restaurants, and Seaway Mall. Tenant to pay all utilities and hot water heater rental. *Rental application must include Equifax credit report and proof of income.* (id:47351)
5149 Carp Road
Ottawa, Ontario
Extraordinary Three-Bedroom Home with In-Law Suite, Large Sunroom and a Huge Garage! Nestled in a serene 5.67-acre maple and mixed bush setting just a short drive from Ottawa, this exceptional four-bedroom, three-bathroom home offers a perfect blend of tranquillity and modern living. As you approach the property, you'll be captivated by the lush surroundings and the stunning architecture that harmonizes with nature. Upon entering, you are welcomed by a spacious and light-filled open-concept living area, featuring large windows that showcase the breathtaking views of the woods. The gourmet kitchen, equipped with modern appliances, ample counter space, and a generous island, is perfect for entertaining or preparing family meals. The adjoining family room provides the ideal space for family gatherings, with easy access to the huge screen room for al fresco dining. The highlight of this home is the expansive sunroom that invites the outdoors in. This bright and airy space is perfect for relaxation or entertaining, featuring large windows and direct access to the outdoor deck. Imagine soaking in the hot tub while surrounded by the peaceful sounds of nature; it's an ideal sanctuary for all seasons. The primary suite serves as a relaxing retreat, complete with an ensuite bathroom that features luxurious finishes and a walk-through closet. The additional two bedrooms are spacious and versatile, making them ideal for a family, guests, or a home office. An exceptional feature of this home is the in-law suite, which offers privacy and comfort for extended family, working-from-home young adults, or guests. This separate living space features its own entrance, kitchenette, and full bathroom, ensuring independence while remaining close to home. The property features a spacious, 30' x 40' heated garage, ideal for car enthusiasts or as an additional storage space. Whether you need room for vehicles, tools, or recreational equipment, this garage meets all your needs year-round. (id:47351)
113 Walter Street Unit# A
Kitchener, Ontario
2,600 sq ft of newly built duplex! Huge 3 bed/ 3 bath beautiful upper unit in the midtown. Under 2 min on foot to ION bus transit, public schools and GR Hospital. Open space kitchen-dining-living area, natural light throughout. Full kitchen equipped with dishwasher, fridge, stove with exhaust fan. Upper floor washer and dryer, water softener, A/C, air exchange system. Garage parking! No sidewalk or driveway maintenance for tenant! Private back yard with no neighbours in the back. Numerous amenities at your fingertips. Second parking spot available at extra cost. All utilities are extra. (id:47351)
