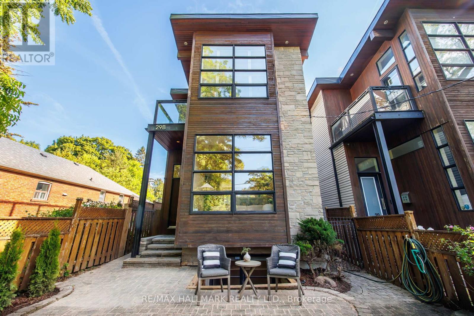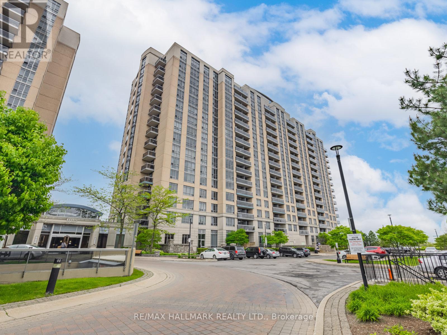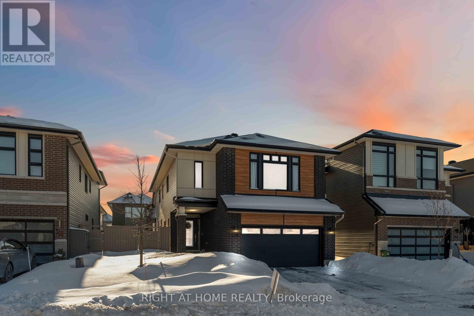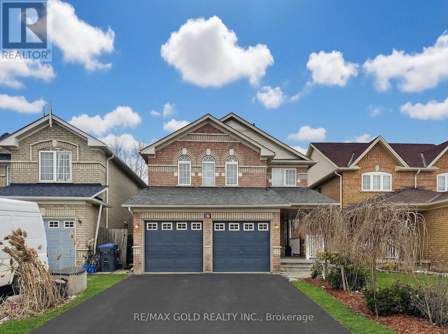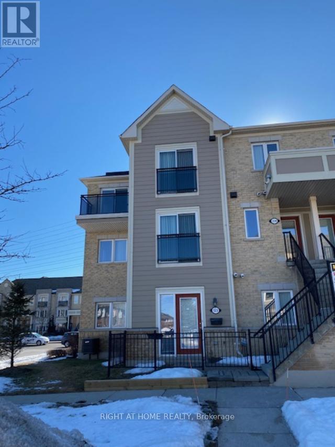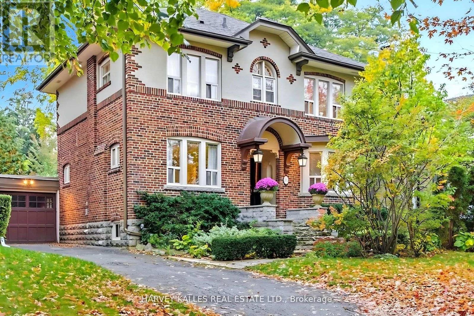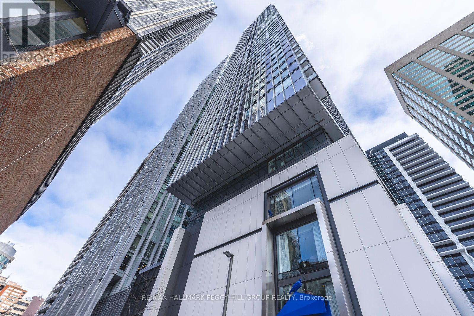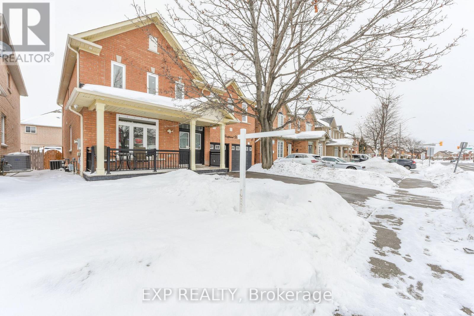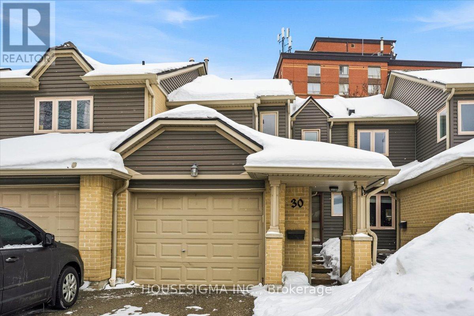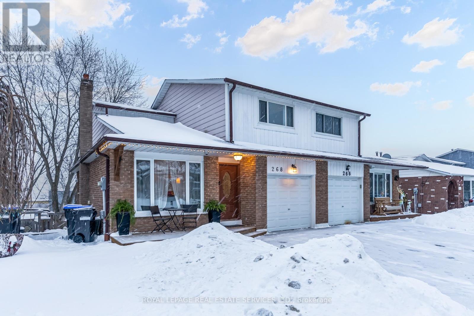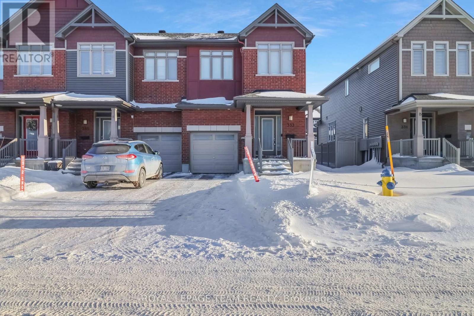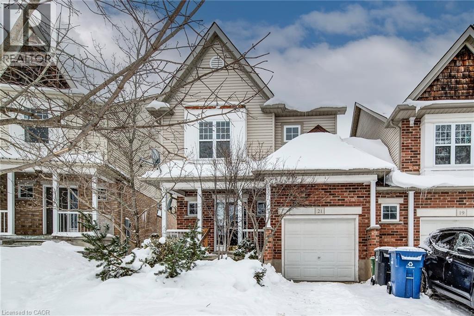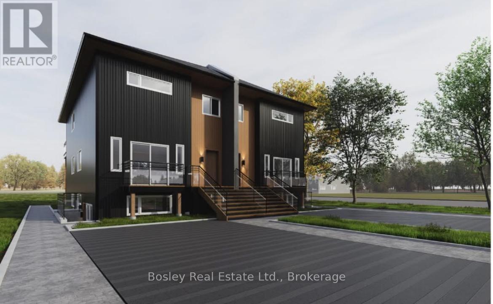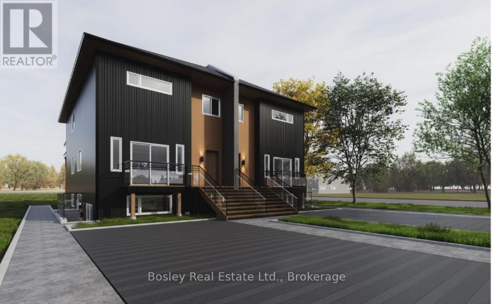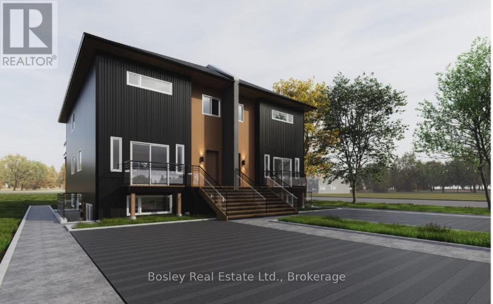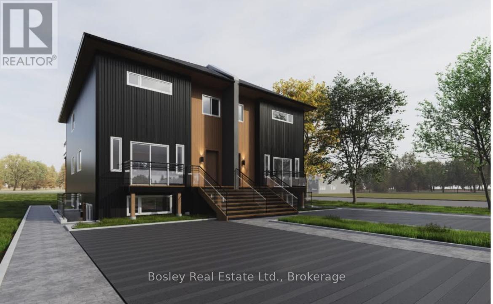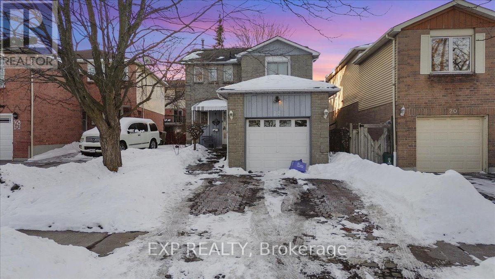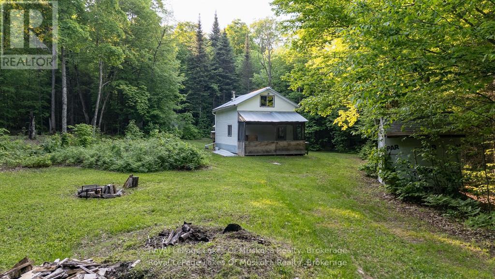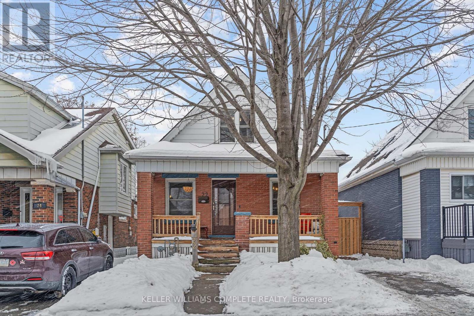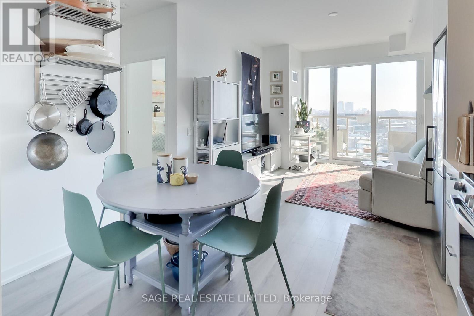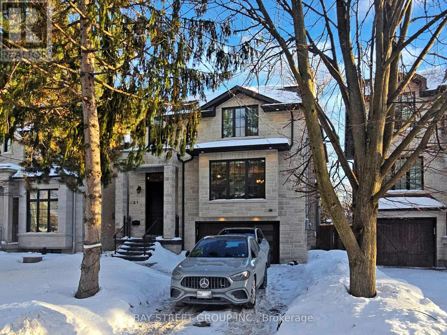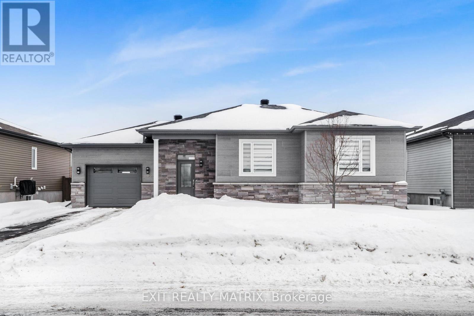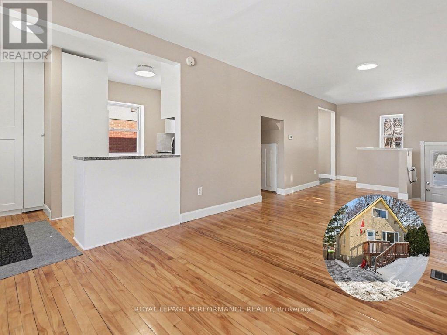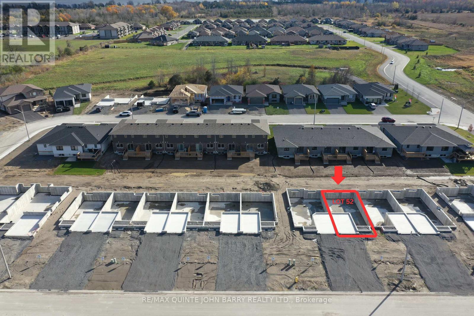29b Beechwood Drive
Toronto, Ontario
Rarely available modern 2 + 1 bedroom home backing onto the Don Valley ravine. The open concept main floor is filled with natural light from expansive front windows overlooking the trails, creating a seamless connection to nature right outside your door. Upstairs, two spacious bedrooms lead to a private rooftop patio the ultimate spot for entertaining or quiet evenings under the stars. The fully finished basement offers a flexible bedroom/office space with a walkout to the rear laneway and convenient carport parking. A unique opportunity to enjoy urban living with direct access to the Don Valley trail system, parks, and transit, all in a quiet, tucked-away setting. (id:47351)
436 - 18 Mondeo Drive
Toronto, Ontario
Bright and functional 2-bedroom, 2-bath condo for lease at 18 Mondeo Drive in Scarborough, offering a split-bedroom layout for added privacy and plenty of natural light throughout. The spacious living and dining area features large windows and upgraded laminate flooring, with a walk-out from the kitchen to a private north-facing balcony. The open kitchen includes modern appliances, granite countertops, and a breakfast bar. The primary bedroom features a walk-in closet and a 4-piece ensuite, while the second bedroom offers a large window and great versatility. Includes one parking spot and one locker. Located in Mondeo Springs II by Tridel, a well-managed building with top-notch amenities including an indoor pool, gym, sauna, party room, guest suites, 24-hour concierge, and visitor parking. Situated minutes to Kennedy Subway Station, TTC, Highway 401, Highland Farms, shopping, schools, parks, and more. Move-in ready and ideal for professional couples or small families seeking comfort and convenience in a connected community. (id:47351)
339 Shuttleworth Drive
Ottawa, Ontario
****** OPEN HOUSE on Sunday 15 Feb-2026 **** Stunning 6-Bedroom Home with Luxurious Upgrades ,this exceptional 5 + 1 bedroom home with over 3,200+ sq. ft. of living space, including a fully finished basement - with walking closet. Designed for comfort and modern living, this Energy Star-certified home features over $100K in upgrades, making it the perfect choice for families or investors. Lot & Outdoor Space13' setback on one side for extra privacy. Large backyard ideal for entertainment or an Additional/Secondary Dwelling Unit (ADU/SDU).Gas BBQ line for outdoor cooking convenience. Floor Ceiling Height: 9' ft on both main and second floors. Chefs Kitchen: Large island and walk-in pantry. Granite countertops and gas line connection (current electric stove installed).Brand-new dishwasher .Grand Living & Dining Area: Spacious and elegant, perfect for gatherings. On main floor one Bedroom & Full Washroom. Quartz countertop and shower for a modern touch. First Floor-- Master Bedroom with Large walk-in closet.5-piece ensuite with a Roman tub, glass shower door, and return panel. Additional Bedrooms-Second bedroom with walk-in closet .Third and fourth bedrooms with ample closet space. Full washroom with quartz countertops. Finished Basement- One bedroom with walk-in closet .Full washroom. Spacious recreation area. Storage space and four large windows. Utilities & Features 200-amp electrical panel. Ring camera doorbells. EV charger wiring pre-installed. Air conditioning installed. Certifications & Warranty Energy Star certified for efficiency. Transferable Tarion warranty. A perfect blend of luxury and function, this home is move-in ready. (id:47351)
65 Vintage Gate
Brampton, Ontario
LEGAL 2-Bedroom + Den Basement Apartment with separate entrance-registered as a two-unit dwelling-start earning rental income from day one! This fully self-contained suite offers incredible mortgage assistance potential, multi-generational living options, or excellent investment returns. A rare find that transforms this property from simply a home into a legally registered smart financial asset. Meticulously maintained and built in 2003, this family home has been freshly painted throughout with stylish pot lights. The open-concept main floor features a functional kitchen with elegant quartz countertops, a beautiful oak staircase, and generous living/dining areas perfect for entertaining. Upstairs, discover 4 spacious bedrooms including a primary suite with walk-in closet and ensuite, with 4 bathrooms total throughout the home providing comfort and convenience for the whole family. Enjoy the ultimate convenience of 6 parking spaces (2-car garage + 4-car driveway)-perfect for families with multiple vehicles or rental tenants. You're within walking distance to St. Augustine School, parks, grocery stores, gym, and restaurants, with minutes to major retail including Walmart, LA Fitness, Mandarin, and more. This is more than a move-in-ready family home-it's a REGISTERED two-unit dwelling income- producing property in one of Brampton's most sought-after neighborhoods. The combination of legal rental income, registered dwelling status, premium location, and exceptional condition makes this a rare opportunity you don't want to miss. (id:47351)
124 - 5035 Oscar Peterson Boulevard
Mississauga, Ontario
Gorgeous 2 Story End Unit Stack Townhome, Spacious 1364 Sq Ft, 3Bedroom + Den, 3 Washrooms, New Paint, Laminate Whole House, Carpet On Stairs, Quartz Counter Top Kitchen & Washrooms, Furnace, Hot Water Tank, Air Condition Owned (No Rental Equipment), Pot Lights Main Floor, Lots Of Windows With Natural Sun Light, Open Balcony From Master Bedroom, Main Floor Den Can Be Use As Office Or Bedroom, Very Practical Layout, Spotless Clean (id:47351)
202 Dinnick Crescent
Toronto, Ontario
An exceptional opportunity in the heart of Lawrence Park. This prime 50 x 150 ft lot features a sun-filled, south-facing backyard with rare depth and endless potential to create something truly special. Peter Higgins Arch. Plans offer a spectacular detached single family home or build multiple units with plans included. A turnkey opportunity for builders, investors, or end users looking to secure a foothold in one of Toronto's most prestigious neighbourhoods. Just a short walk to the Yonge subway and surrounded by top-ranked schools including Bedford Park, Blythwood, Glenview and Lawrence Park CI, along with Blessed Sacrament and elite private schools such as TFS, Crescent, Havergal and St. Clement's. Steps to Alexander Muir Park, the George Locke Library, and the vibrant shops and cafés along Yonge Street - this is a rare chance to build new in a truly unbeatable location. (id:47351)
2801 - 8 Cumberland Street
Toronto, Ontario
NEVER LIVED IN, BEAUTIFULLY DESIGNED CONDO IN TORONTO'S MOST COVETED URBAN POCKET! Positioned in one of Toronto's most prestigious neighbourhoods, this never-lived-in one-bedroom, one-bathroom condo offers a refined take on city living, where thoughtful design, extensive high-end builder upgrades, and an unbeatable Yorkville address come together. Floor-to-ceiling windows draw in abundant natural light and frame beautiful city views, creating a calm, airy retreat above the energy below. The sleek chef-inspired kitchen showcases quartz countertops, a tiled backsplash, modern cabinetry, and built-in appliances, including a wall oven, cooktop, and built-in microwave, all finished with a clean, streamlined look that feels quietly luxurious. The inviting primary bedroom includes a double closet and is served by a 4-piece bathroom featuring a glass-enclosed tub and shower, and an LED-lit vanity mirror. Residents enjoy access to thoughtfully designed amenities, including a state-of-the-art fitness centre, a rooftop lounge for relaxed evenings, a dog spa and pet washing station, and elegant entertaining spaces. Steps from luxury shopping, high-end boutiques, fine dining and cafés, the Royal Ontario Museum, parks, the University of Toronto, and TTC subway access. Low condo fees add even more value, covering heat, water, high-speed internet, common elements, and building insurance. Ideal for young professionals, fashion lovers, downsizers, investors, or first-time buyers, this #HomeToStay delivers a Yorkville address that feels every bit as elevated as the lifestyle outside your door. (id:47351)
7 Chapparal Drive
Brampton, Ontario
Excellent Investment Opportunity In Sandringham-Wellington. Well-Maintained 5-Bedroom Home Offering 5 Spacious Bedrooms And 5 Fully Renovated Washrooms With Luxurious Finishes And Contemporary Design. Professionally Finished 3-Bedroom Basement With Separate Entrance And Second Kitchen Provides Excellent Income Or In-Law Potential. Two Laundry Rooms Add Everyday Convenience. This Beautiful Residence Features A Bright, Open-Concept Layout With Numerous Upgrades Throughout, Including Unlimited Pot Lights, Brand-New Windows And Flooring, And A Completely Carpet-Free Interior. Parking For Up To 7 Vehicles. Conveniently Located Within Walking Distance To Schools, Parks, Public Transit, And Shopping. A True Move-In-Ready Property That Shows Beautifully And Offers Exceptional Value. (id:47351)
30 - 3600 Colonial Drive
Mississauga, Ontario
Great opportunity to own a spacious 3-bedroom, 3-bathroom condo townhouse with low maintenance fees. Freshly painted and offering the perfect chance to renovate or update to your taste. Prime Erin Mills location, close to shopping, Costco, and major highways. (id:47351)
268 Britannia Avenue
Bradford West Gwillimbury, Ontario
Welcome to this beautifully renovated two-storey semi-detached single-family home, meticulously updated and truly move-in ready. Extensive improvements include a new roof (2022), a stunning kitchen with custom built-in dining room cabinetry and walkout to a gorgeous 300 sq. ft. deck (2023), interlock patio from the basement walkout (2023), and an expanded driveway accommodating up to four vehicles (2023). Both bathrooms were renovated in 2025, along with the addition of a front-loading washer and dryer, and a stylish newly redesigned front entry featuring an open-concept closet and smart storage solutions. The home also offers a single-car garage with direct interior access, complete with a double sink, counter space, overhead storage, and bar fridge. The extra large backyard is rare for the neighbourhood and offers plenty of space to enjoy family gatherings and gardening in the two raised flower/vegetable beds. Ideally located in Bradford's desirable east end, this home is within walking distance to public and Catholic elementary schools, the GO Train station, downtown shops and restaurants, and is minutes to Highways 400 and 404, as well as the future Bradford Bypass. A true neighbourhood gem, Lion's Park is located at the end of the street, offering a splash pad, playgrounds, baseball diamond, four tennis courts, two basketball courts, winter skating rink, and summer camps. This exceptional home is ready for you to enjoy everything this vibrant community has to offer. (id:47351)
333 Tulum Crescent
Ottawa, Ontario
Located in the highly desirable Trailwest community of South Kanata, this sun-filled 4 bedroom, 3.5 bathroom end-unit townhouse offers the perfect balance of style, space, and convenience. Set on an extra-wide lot, the home boasts a carpet-free design, soaring 9-ft ceilings, elegant hardwood floors, and oversized windows that fill every level with natural light. The modern kitchen features granite countertops, a center island, stainless steel appliances, and abundant cabinetry, opening seamlessly to bright and spacious living and dining areas perfect for entertaining or everyday family living. A convenient powder room, mudroom with laundry, and a hardwood spiral staircase complete the main level. Upstairs, discover four generous bedrooms, including a primary retreat with a walk-in closet and private ensuite, along with a second full bathroom. The fully finished basement adds even more living space with a large recreation room, full bath, and generous storage, ideal for a home office, gym, or family gatherings. Freshly painted in 2025 and move-in ready, this home is ideally located just steps from schools, parks, shopping, and public transit. (id:47351)
21 Truesdale Crescent
Guelph, Ontario
Welcome to this modern, spacious semi-detached home nestled in a quiet, family-friendly neighborhood. Bright and beautifully designed, the open-concept layout is filled with natural light and offers an ideal space for everyday living and entertaining. The generous living room flows seamlessly into the kitchen, featuring ample cabinetry and a clear view of both the living area and backyard—perfect for keeping an eye on the family while you cook or host. Multiple access points to the yard add everyday convenience and RL.2 zoning and side entrance would allow easy conversion to a legal duplex. Upstairs, you’ll find oversized bedrooms and a large upper living area that enhances the home’s open, airy feel. The primary suite is a true retreat, complete with soaring ceilings and a private ensuite. Step outside to a spacious backyard with a deck ideal for outdoor entertaining, relaxing, or family gatherings. Enjoy a prime location close to neighborhood parks, Preservation Park, scenic hiking trails, golf courses, restaurants, and the convenience of Stone Road Mall—offering the perfect balance of nature, amenities, and community living. (id:47351)
4 - 2 Golfview Drive
Collingwood, Ontario
Annual Rental - $2,375/month plus utilities. Available March 15th. Be the first to live in this brand new(2026) 2-bedroom, 2-bath suite offering approximately 1,000 sq ft of bright, thoughtfully designed living space.This unit includes high speed internet, snow removal and grass cutting.The main level is filled with natural light and features a spacious open-concept layout ideal for a young family, working couple or separate professionals. Step into a large kitchen with quartz countertops and a fresh backsplash that flows seamlessly into the living and dining areas, with patio doors leading to your private outdoor patio, perfect for morning coffee or evening unwinding. This home offers two well-sized bathrooms, including a main bath with a full tub/shower combination and convenient in-suite laundry. The primary bedroom includes a generous walk-in closet and its own private 3-piece ensuite.Enjoy 9-foot ceilings, high-quality construction, and your own controls for heating and A/C with an efficient heat pump system providing year-round comfort. Additional features include a dishwasher, ,and one dedicated parking space, and snow removal and grass cutting included. Located within walking distance to downtown Collingwood, close to schools and a nearby busstop, this home is perfect for anyone wanting to be right in the heart of the Collingwood community. Bright, modern, and built with quality, this is comfortable, low-maintenance living in a beautifully finished new space. (id:47351)
2 - 2 Golfview Drive
Collingwood, Ontario
Annual Rental - $1,950/month plus utilities. Available March 15th. Be the first to live in this brand new(2026) 1-bedroom, 1-bath lower-level suite offering approximately 500 sq ft of bright, thoughtfully designed living space. This unit includes high speed internet, a large 6x 9 storage unit, snow removal and grass cutting. The open-concept layout is welcoming and functional, ideal for a single professional or couple. Step into a spacious kitchen with quartz counter tops and a fresh backsplash, that flows seamlessly into the living and dining areas. This home features a well-appointed bathroom with a full tub/shower combination, convenient in-suite laundry, and a bedroom that comfortably fits a king-size bed with excellent closet space. Enjoy 9-foot ceilings, high-quality construction, and your own controls for heating and A/C with an efficient heat pump system providing year-round comfort. Additional features include a dishwasher, and one dedicated parking space. Located within walking distance to downtown Collingwood, close to schools and a nearby bus stop, this home is perfect for anyone wanting to be right in the heart of the Collingwood community. Bright, modern, and built with quality, this is comfortable, low-maintenance living in a beautifully finished new space. (id:47351)
3 - 2 Golfview Drive
Collingwood, Ontario
Annual Rental - $1,875/month plus utilities. Available March 15th. Be the first to live in this brand new(2026) 1-bedroom, 1-bath lower-level suite offering approximately 500 sq ft of bright, thoughtfully designed living space. This unit includes high speed internet, grass cutting and snow removal. The open-concept layout is welcoming and functional, ideal for a single professional or couple. Step into a spacious kitchen with quartz counter tops and a fresh backsplash that flows seamlessly into the living and dining areas. This home features a well-appointed bathroom with a full tub/shower combination, convenient in-suite laundry, and a bedroom that comfortably fits a king-size bed with excellent closet space. Enjoy 9-foot ceilings, high-quality construction, and your own controls for heating and A/C with an efficient heat pump system providing year-round comfort. Additional features include a dishwasher, one dedicated parking space, and snow removal and grass cutting included. Located within walking distance to downtown Collingwood, close to schools and a nearby bus stop, this home is perfect for anyone wanting to be right in the heart of the Collingwood community. Bright, modern, and built with quality, this is comfortable, low-maintenance living in a beautifully finished new space. (id:47351)
1 - 2 Golfview Drive
Collingwood, Ontario
Annual Rental - $2,450/month plus utilities. Available March 15th. Be the first to live in this brand new(2026) 2-bedroom, 2-bath suite offering approximately 1,000 sq ft of bright, thoughtfully designed living space. This unit includes high speed internet, a large outdoor 6x9 storage unit, snow removal and grass cutting. The main level is filled with natural light and features a spacious open-concept layout ideal for a young family or working couple. Step into a large kitchen featuring quartz counter tops and fresh backsplash, that flows seamlessly into the living and dining areas, with patio doors leading to your private outdoor patio, perfect for morning coffee or evening unwinding. This home offers two well-sized bathrooms, including a main bath with a full tub/shower combination and convenient in-suite laundry. The primary bedroom includes a generous walk-in closet and its own private 3-piece ensuite. Enjoy 9-foot ceilings, high-quality construction, and your own controls for heating and A/C with an efficient heat pump system providing year-round comfort. Additional features include a dishwasher and, one dedicated parking space. Located within walking distance to downtown Collingwood, close to schools and a nearby bus stop, this home is perfect for anyone wanting to be right in the heart of the Collingwood community. Bright, modern, and built with quality, this is comfortable, low-maintenance living in a beautifully finished new space. (id:47351)
22 Miles Drive S
Ajax, Ontario
Welcome to this well-maintained detached family home in one of Ajax's most convenient and community-focused neighbourhoods. Offering 3+1 bedrooms and 3 bathrooms, this home delivers space, flexibility, and everyday comfort for growing families.The main living areas are bright and functional, designed for easy day-to-day living. The partially finished basement includes a 3-piece bathroom and additional room, offering excellent potential to create a separate living space, in-law suite, or private retreat with minimal effort.Outside, enjoy a fully fenced backyard, perfect for kids, pets, and summer entertaining. An attached single-car garage plus parking for up to three vehicles adds rare convenience for busy households.What truly sets this home apart is the unbeatable location. Cadarackque Public School is located directly across the street, with additional public and secondary options nearby including Dennis O'Connor Catholic High School and Ajax High School. Parks, playgrounds, and family-friendly amenities are just minutes away, along with shopping at Durham Centre, fitness at Life Time Fitness, entertainment at Casino Ajax, and popular community events like Ribfest.Commuters will appreciate quick access to Salem Road and major routes, making travel throughout Durham and the GTA effortless.A fantastic opportunity for families seeking space, schools, and lifestyle convenience - this is a place you'll be proud to call home. (id:47351)
280 Proudfoot Road
Joly, Ontario
Welcome to your private, off the grid, retreat. This wonderful cabin sits on just over 25 acres of land with outbuildings for storage and a 12X10 sugar shack equipped and ready to cook off the maple syrup of 50 trees each season. Trees are already tapped with lines attached. The rear of the property features a pond/wetland area and the lot abuts 200 acres of Crown land for even more hiking and ATV enjoyment. Located in this beautiful area you're a short distance away from many small lakes for canoeing, kayaking, or fishing and larger lakes for sport boating and water sports. Bedrooms are a good size with one having a king sized bed and the Muskoka room or sunroom will be an enjoyable, private place for you to enjoy your morning coffee to start the day or a cocktail at the end of an enjoyable day of recreational activities. Get away from it all and enjoy the peace and quiet that comes with owning your own piece of paradise in the rugged Almaguin Highlands. This property would make an amazing hunt camp or just a private getaway that you can't wait to get to on the weekend. Moose and deer are seen in this area often. (id:47351)
22 Cope Street
Hamilton, Ontario
Welcome to 22 Cope Street, a charming 1.5-storey brick home tucked into a quiet, central Hamilton neighbourhood with quick access to the Red Hill Valley Parkway for easy commuting across the city, the GTA, or Niagara. Significant improvements have been completed throughout ownership, with over $25,000 in recent updates including sewer lining, back-flow protection, basement flooring and levelling, plumbing upgrades offering peace of mind for the next homeowner. This warm and inviting home blends timeless character with thoughtful modern updates. The upper level features two spacious bedrooms with deep closets and a full newly updated bathroom. On the main floor, you're welcomed from the covered front porch into bright living and dining spaces filled with original trim, a decorative brick fireplace, and an easy, functional layout. The kitchen offers stainless steel appliances, a stone backsplash, and butcher block counters, connecting seamlessly to a rear mudroom and a versatile additional main-floor room that works beautifully as a playroom, office, or third bedroom. Downstairs, the fully finished basement provides excellent bonus living space, laundry and storage, plus an added two-piece bath. Outside, the backyard is private and well cared for, featuring newer fencing, a concrete patio, and updated gates, perfect for relaxing, entertaining, or enjoying a bit of greenery in the city. Located close to parks, trails, schools, and everyday amenities, 22 Cope Street is a wonderful opportunity to enjoy a move-in-ready home with character, comfort, and long-term value in the heart of Hamilton. (id:47351)
801 - 1787 St Clair Avenue W
Toronto, Ontario
Set in Toronto's vibrant St Clair West Corridor, near The Junction and Stockyards District, this south-facing 1-bed, 1-bath condo blends modern design with dynamic city living. A proper foyer with built-in storage leads into one of the building's best layouts - open, efficient, and framed by floor-to-ceiling windows that flood the space with so much natural light, you'll rarely need to turn the lights on. The kitchen impresses with stainless-steel appliances, a large custom pantry, quartz counters/backsplash, a marble accent backsplash, and a reverse osmosis water filter. Integrated storage and built-ins continue throughout, complemented by sleek roller shades on all the windows for a polished finish. The spacious living area opens to a balcony overlooking a tree-lined neighbourhood, with unobstructed skyline views and beautiful sunrises. The bedroom shares the same view through floor-to-ceiling windows and includes a generous walk-in closet, while the four-piece bath pairs clean, modern design with function and more built-in storage. Steps from your front door, enjoy local cafés, restaurants, and everyday conveniences along St Clair West, or head to Stockyards Village for shopping and dining. The TTC streetcar is right outside, connecting you seamlessly to the rest of the city. High Park is a short ride or scenic walk away, and nearby Earlscourt Park offers pools, rinks, sports fields, and fitness facilities. Building amenities include a concierge, gym, party room, playroom, and rooftop deck with more unobstructed skyline views. A perfect balance of style, comfort, and community - this is west-end living done right. (id:47351)
31 Everygreen Gardens
Toronto, Ontario
Located In The Upscale Neighbourhood Of Leaside East York. 5 years brand new entire house. open concept, face south with a lot of sun and bright.Top brand appliances,, gas fireplace, smart toilet, and heated floor in master bedroom .entertaining room in the basement. basement flooring with a water-heated floor, central vacuum, and built-in alarm system . 10 Min To The Downtown Core, Less Than 10 Min Walk To Everything You Need, Restaurants, Groceries, Gym, Transit, Schools, Walking Trails, Dvp. Must See! (id:47351)
680 Roxane Crescent
Hawkesbury, Ontario
Welcome to this beautifully maintained 2019-built bungalow located in the highly desirable Domain Henri neighborhood of Hawkesbury. Nestled on a quiet crescent with no through traffic, this family-friendly home is ideally situated near a municipal park and high school. The main floor features a bright open-concept living area enhanced by elegant crown molding and a modern kitchen with included appliances. Two spacious bedrooms and a full bathroom are conveniently located on the main level, along with main-floor laundry for everyday practicality. The fully finished basement expands your living space with a large family room, a second full bathroom, and two additional bedrooms, making it perfect for a growing family, guests, or a home office setup. Additional features include an attached, insulated garage, paved driveway, and a peaceful setting in a dead-end crescent, offering both comfort and privacy. A move-in-ready home in a sought-after neighborhood-this one is not to be missed. (id:47351)
975 Sheridan Avenue
Ottawa, Ontario
This Sharp, Reimagined Detached home is Tucked away on a quiet CUL-DE-SAC and offers a rare blend of convenience and modern updates in the heart of Carlington. Sitting on a 35' x 100' LOT with a paved, multi-car driveway, it's a turn-key opportunity that stands out from the crowd. This isn't your standard layout-it has been thoughtfully adapted for modern living. Originally a TWO-bedroom footprint, the upper level has been converted into a singular, spacious primary retreat, offering a sense of openness you rarely find in this vintage of home. The main floor shines with fresh paint, updated lighting, and HARDWOOD flooring throughout. The kitchen has been fully renovated and serves as the anchor of the space, featuring crisp white cabinetry, stainless steel appliances, GRANITE counters and storage solutions, plus a functional layout that connects easily to the living areas. The bathroom has also seen a contemporary reno with a new vanity, tile and fixtures. This level also provides a great corner nook ideal for work at home space overlooking the EXPANSIVE backyard. The lower level is has a fantastic Flex space with new vinyl flooring, and is great for media room, guests..etc. Clean and tidy areas for storage, a workshop and full laundry. You are positioned in a strategic pocket of the city. Enjoy the quiet of a DEAD-END street while being minutes from the Civic Hospital, the Experimental Farm, and the 417 and the convenience of being transit rich. (id:47351)
Lot 52 - 55 Parkland Circle
Quinte West, Ontario
NEW HOME UNDER CONSTRUCTION. Welcome to the beautifully designed Autumn Model townhome by Klemencic Homes, ideal for first-time buyers or those looking to downsize without compromise. This charming home features a stylish brick and stone exterior and offers 935 sq ft of well-planned main floor living. Step inside to a spacious foyer that leads into a bright, functional kitchen with ample cabinetry and pot drawers, seamlessly connected to the dining area-perfect for everyday living or entertaining. The inviting living room is filled with natural light from patio doors, creating a warm and welcoming atmosphere. The primary bedroom features a large window and a 4-piece ensuite bath, offering comfort and privacy. Additional highlights on the main floor include convenient laundry, a 2-piece guest bath, and thoughtful finishes throughout. Located in a prime area close to all local amenities with easy access to HWY 401, this home offers both comfort and convenience. Model home available to view. Don't miss this opportunity to make this beautiful new build your own! (id:47351)
