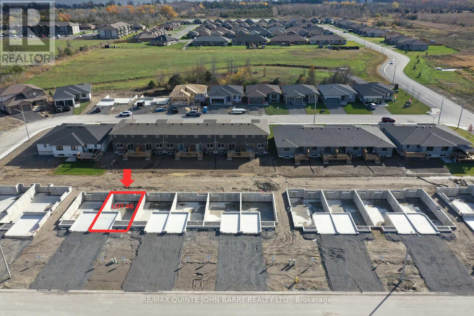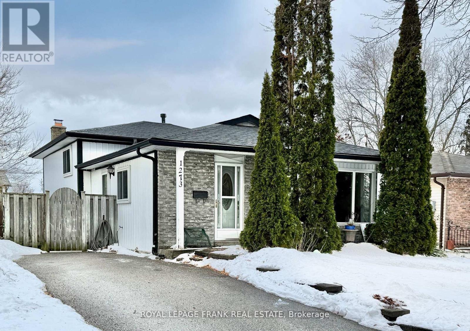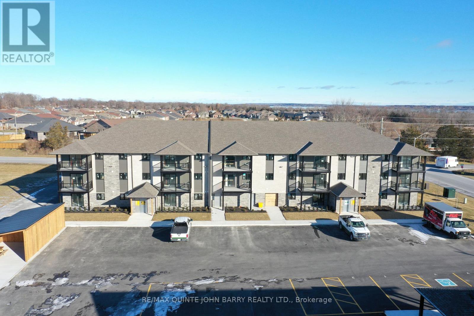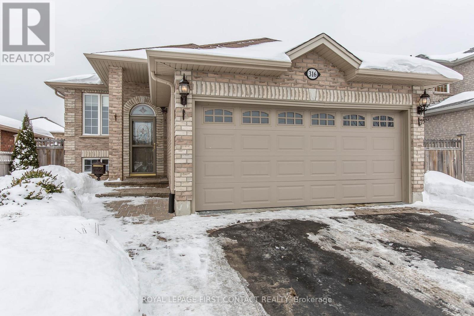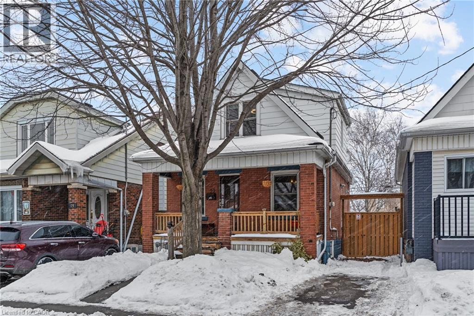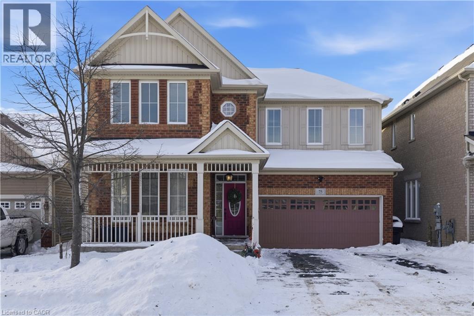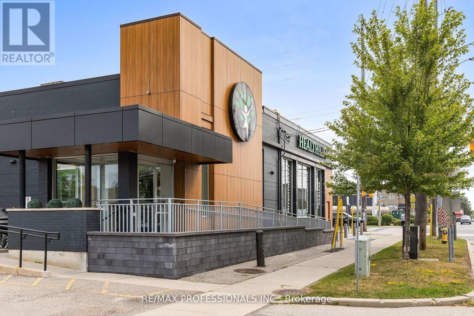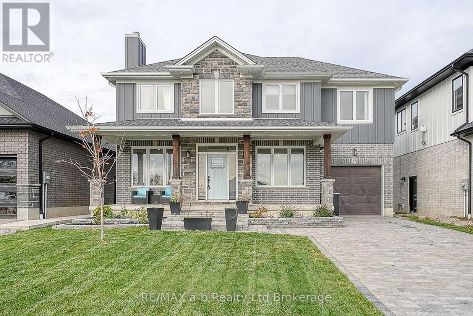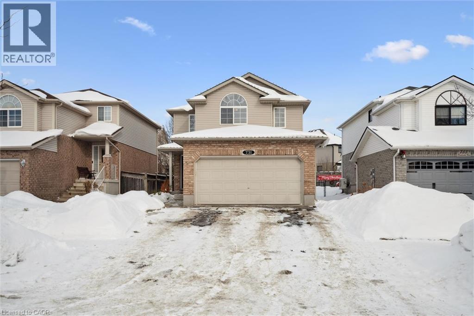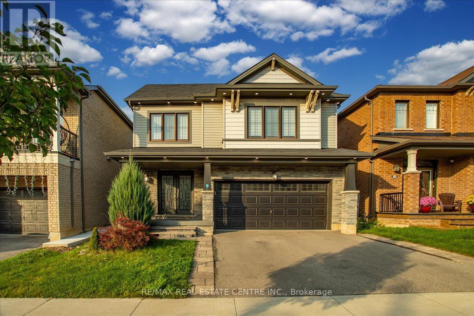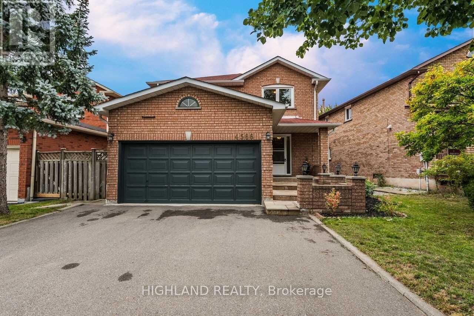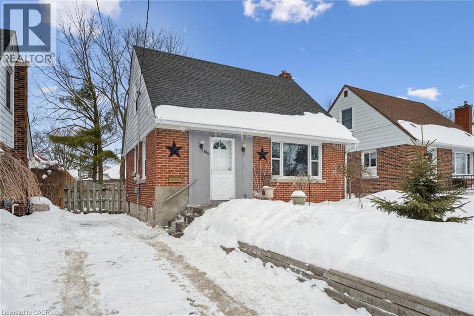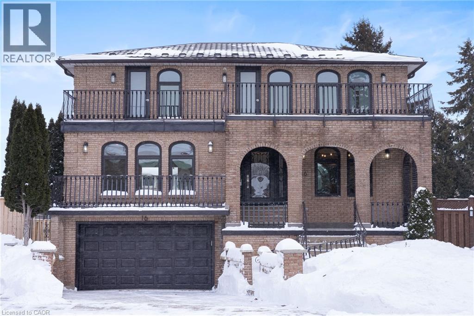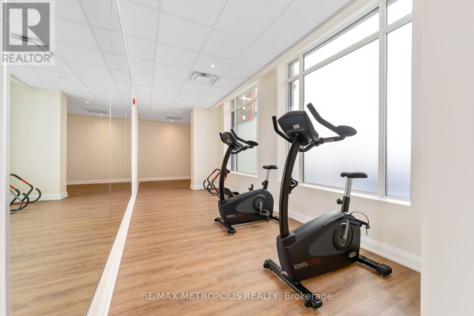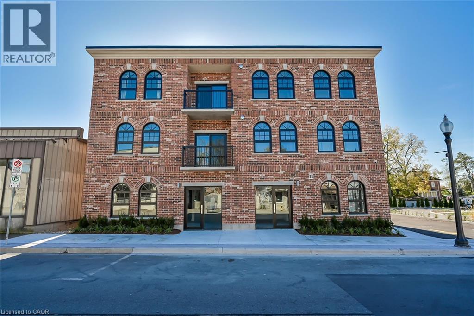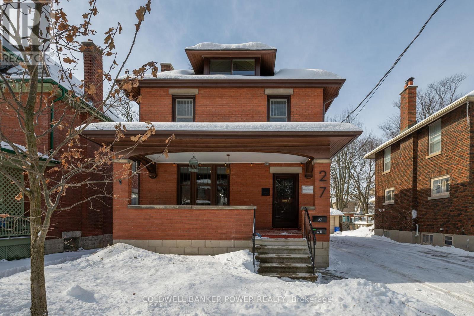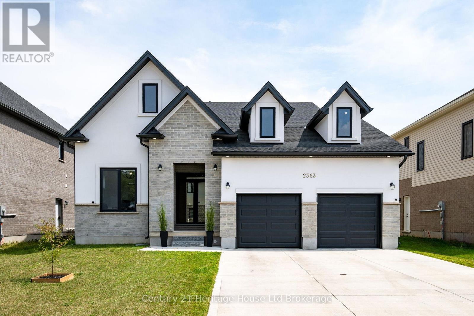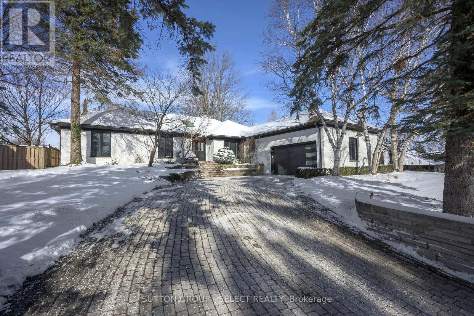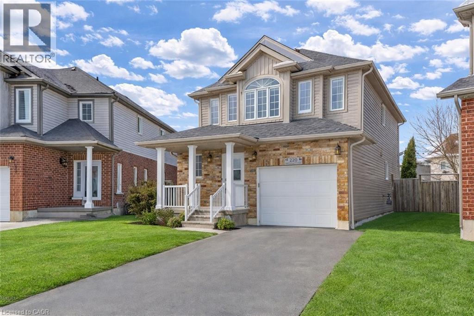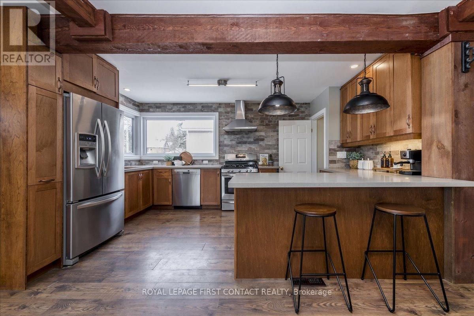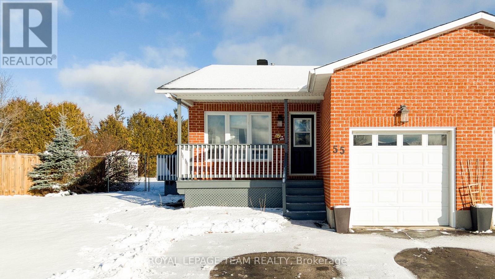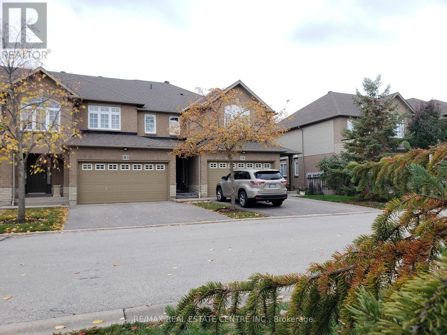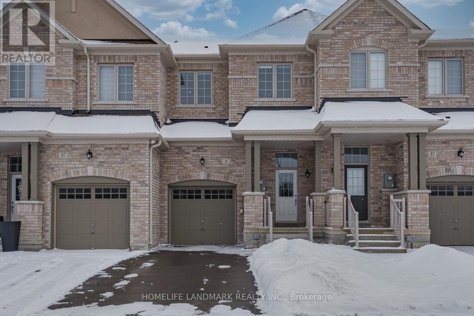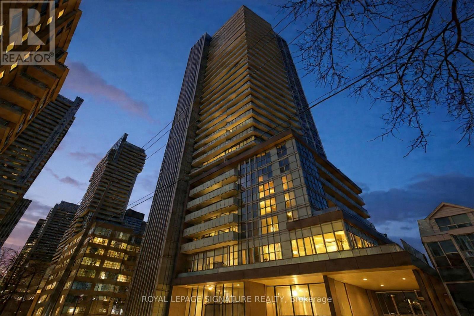Lot 46 - 43 Parkland Circle
Quinte West, Ontario
NEW HOME UNDER CONSTRUCTION - Welcome to the Cortland model - a spacious 1,446 sq. ft.two-storey townhome thoughtfully designed with modern family living in mind, located in Phase 3 of Hillside Meadows Parkland Circle. Striking brick and stone exterior details paired with sleek composite finishes create elegant curb appeal. Step inside to a bright, spacious foyer with a large closet, leading into an open-concept main floor. The stylish kitchen flows seamlessly into the dining area and generous great room, complete with a walk-out to the deck - perfect for entertaining or relaxing. A convenient 2-piecepowder room and interior access to the attached garage complete this level. Upstairs, you'll find 3well-appointed bedrooms and a full 4-piece bath. The primary bedroom features a walk-in closet, and the second-floor laundry closet adds everyday convenience. The unfinished lower level offers excellent potential for a recreation room, storage area, 2-piece bath, and utility room. Ideally located in the west end, close to Highway 401, elementary and secondary schools, shopping plazas, restaurants, Tim Hortons, Walmart, medical and dental offices, and a wide range of retail and services. Possession available mid-June. Model home available to view - make this your home! (id:47351)
1273 Belair Crescent
Oshawa, Ontario
Location Location Location. Prime East Oshawa area, 3 Br, 2 Bth Backsplit. Fully fenced yard. Home is ready for a new Family to call it their own. Freshly painted main floor and bedrooms. Solid home in a great area. Close to bus route and great schools. Backsplit style has short stairs and a large rec room with wood burning fireplace. Walks out to a back covered porch and decent sized yard. Spacious laundry and a 3 pc bathroom for added convenience. Basement carpet has been cleaned as well. (id:47351)
107-10 Hillside Meadow Drive
Quinte West, Ontario
September 16, 2026 Occupancy - Welcome to this thoughtfully designed 1 bedroom interior suite at Hillside Flats Phase 3, built by Klemencic Homes. Offering 610 sq ft of modern, low maintenance living, this home is perfectly suited for today's lifestyle in a growing and vibrant community. The well planned open concept kitchen, dining, and living area creates a comfortable space for everyday living and effortless entertaining. The contemporary kitchen comes fully equipped with appliances, including a fridge, stove, and dishwasher, while the dedicated utility room features convenient in-suite laundry with a stackable washer and dryer included, making this home truly move-in ready. The suite also features a stylish 3 piece bathroom with sleek sliding glass doors and a functional layout designed to maximize space and flow. Ideal for first-time buyers, downsizers, or investors, this contemporary home offers a smart blend of functionality and modern design. Model suite available to view. (id:47351)
316 Johnson Street
Barrie, Ontario
Welcome to this beautifully raised bungalow, built by "Grandview Homes", offering 5 bedrooms and 3 full bathrooms, finished top to bottom with over 2200 sq ft of finished living space! Hardwood floors throughout main floor, Spacious living rm with gas fireplace, freshly painted throughout, new upgraded carpet & new stainless steel appliances in kitchen (Dec 2025). The bright open concept basement features extra-high ceilings with 3 bedrooms & full bathroom, ideal for extended family or guests. Step outside to a large deck & fully fenced backyard with storage shed. Shingles replaced in 2018. Located in a highly sought-after neighbourhood close to schools, parks, shopping, Georgian College, Royal Victoria Regional Health Centre, and just minutes to Hwy 400. This move-in ready home shows 10+ Don't miss this opportunity! (id:47351)
22 Cope Street
Hamilton, Ontario
Welcome to 22 Cope Street, a charming 1.5-storey brick home tucked into a quiet, central Hamilton neighbourhood with quick access to the Red Hill Valley Parkway for easy commuting across the city, the GTA, or Niagara. This warm and inviting home blends timeless character with thoughtful modern updates. The upper level features two spacious bedrooms with deep closets and a full newly updated bathroom. On the main floor, you’re welcomed from the covered front porch into bright living and dining spaces filled with original trim, a decorative brick fireplace, and an easy, functional layout. The kitchen offers stainless steel appliances, a stone backsplash, and butcher block counters, connecting seamlessly to a rear mudroom and a versatile additional main-floor room that works beautifully as a playroom, office, or third bedroom. Downstairs, the fully finished basement provides excellent bonus living space, laundry and storage, plus an added two-piece bath. Outside, the backyard is private and well cared for, featuring newer fencing, a concrete patio, and updated gates, perfect for relaxing, entertaining, or enjoying a bit of greenery in the city. Significant improvements have been completed throughout ownership, with over $25,000 in recent updates including sewer lining, back-flow protection, basement flooring and levelling, plumbing upgrades, a beautifully renovated bathroom, and more, offering peace of mind for the next homeowner. Located close to parks, trails, schools, and everyday amenities, 22 Cope Street is a wonderful opportunity to enjoy a move-in-ready home with character, comfort, and long-term value in the heart of Hamilton. (id:47351)
75 Chase Crescent
Cambridge, Ontario
Just minutes to the 401, this spacious Mattamy-built home offers approximately 2,460 square feet of well-designed above-grade living space in the highly sought-after Millpond community of Hespeler, surrounded by prestigious homes. Set on a premium lookout lot backing onto peaceful green space and located just a few doors from the park, this home offers both privacy and convenience. A covered front porch welcomes you into a bright, open-concept layout with large principal rooms and meticulous upkeep throughout. Rare 9-foot ceilings on both the main and second floors are complemented by upgraded 8-foot interior doors. Hardwood floors highlight the living and dining areas, while the eat-in kitchen features a centre island, chef’s desk, and ample cabinetry, ideal for family living and entertaining. The upgraded hardwood staircase with wrought iron spindles leads to the second level, offering four generously sized bedrooms, three with walk-in closets. The primary retreat includes his and hers closets and a spa-inspired ensuite with an upgraded six-foot soaker tub and glass-enclosed shower. Plush upgraded broadloom adds comfort, and the second-floor laundry room includes an upgraded vanity and tub. Walk out from the dinette to a large deck with stairs overlooking scenic greenspace views. The fully fenced backyard also features a concrete patio and an extra-large shed. Additional highlights include central air conditioning, a central vacuum rough-in, water softener, and garage door opener. The partially finished lookout basement offers a large recreation room with pot lights and a spacious fifth bedroom. An exceptional home in a prime location that truly checks all the boxes. **Please note some photos are virtually staged** (id:47351)
430 Browns Line
Toronto, Ontario
Don't miss out on this amazing opportunity!!! 1910 square feet in a well-known Alderwood professional building. Providing a separate hydro meter, while a generous surface lot ensures abundant parking for staff and visitors, all monitored by onsite security. The location sits on one of south Etobicoke's busiest corridors, putting your signage in front of thousands of drivers each day. A TTC stop is just steps away, and quick links to the Q E W and the 427 draw clients from Mississauga, central Etobicoke, and beyond. Nearby landmarks such as Sherway Gardens, Marie Curtis Park, and a growing mix of condominiums and family homes provide a steady, diverse client base. (id:47351)
82 Sunview Drive
Norwich, Ontario
Welcome to 82 Sunview Drive, Norwich - a modern family home built in 2020 by Everest Estates, offering 2,503 sq ft of living space, 4 bedrooms, and 4 bathrooms, located in a quiet, family-friendly neighborhood within walking distance to the local school. The main floor features a spacious open foyer and an open-concept layout connecting the great room, dining area, and kitchen-ideal for everyday living and entertaining. The great room includes a builder-installed wood stove. The kitchen offers ample counter space, storage, and a walk-in pantry. Additional main floor features include a laundry room, mudroom, and dedicated office. The second level includes four generously sized bedrooms, a Jack-and-Jill bathroom shared between two bedrooms, and a primary suite with a walk-in shower and double vanity ensuite. With three full bathrooms upstairs and a total of four bathrooms, the home offers excellent functionality for families. The basement provides a finished rec room with a roughed-in bathroom, suitable for a recreation room or home theatre. Large windows throughout allow for abundant natural light. Exterior features include a newly installed deck, landscaped yard, and a double-wide paving stone driveway providing ample parking. Located in a peaceful area of Norwich, this home offers modern construction, functional design, and convenient access to local amenities. (id:47351)
731 Breakwater Crescent
Waterloo, Ontario
WELCOME TO YOUR NEW HOME! As you head to the front door you'll already be appreciating the double car garage and driveway, and the newer roof. Entering the spacious foyer you'll be struck by how bright the home is. The open concept and large 2 story cathedral window add to the spaciousness, and the California shutters add to the function. A necessary front hall closet and 2 piece bathroom add to the function of the main floor. The updated kitchen offers newer countertops, handles, appliances, and handles. You'll love the kitchen island overlooking the large dining space. The eat-in area has a sliding patio door walking out to the backyard. The living room being open to the dining area offers great entertaining function. Upstairs you'll notice the brightness continues as you see the upper loft with juliette balcony view of the living room. It offers a great space for a reading nook, office, or kids play area. The upstairs has 3 spacious bedrooms, and 2 full bathrooms. The primary bedroom is complete with a walk-in closet and 4 piece ensuite. Downstairs the space continues with a completed rec room. The backyard is partially fenced (enclosed if considering the neighbour's fences) and offers a deck area perfect for relaxing/entertaining. All of this on a quiet street in a neigbhourhood with some of the best schools in Waterloo. Book your private viewing today! (id:47351)
30 Scarletwood Street
Hamilton, Ontario
Empire Homes stunning and spacious 4 bedrm/3 Washroom, 2 Storey 2400+ sq ft home w/ massive curb appeal, exterior pot lights, well manicured front/rear lawns, beautifully land/hardscaped, both double door entry and garage, an abundance of well placed windows, large fully upgraded kitchen w/ breakfast bar, extended soft-close cabinets, backsplash, granite countertops, breakfast nook w/oversized sliding patio doors that leads to fully fenced private yard w/ enormous (all steel) gazebo and a network of very distinguished, well supplanted patio stones. This beauty also boasts sep. living room/dinning rooms, 4 large bedrooms, a large primary room with walk-in closet and 5pc ensuite bath, upstairs laundry and an additional 4 pc communal bathroom. This home also comes with newer roof, furnace, A/C and windows. This gem of find is perfectly nestled in Stoney Creek Mountain's rapidly developing/expanding, newer residential subdivision that's close to community parks, trails, schools, maj roads, pub. transit, Grocery Stores, Golf, Conservations areas, etc. The home is just mins to Lake Ontario shoreline and approx. 1h20 mins into Toronto downtown city core. This home is well priced and would be the perfect fit for that buyer(s)/investor(s) looking to settle within reasonable driving/commuting distances to various neighbouring city centres in any drivable direction. (id:47351)
4566 Longmoor Road
Mississauga, Ontario
Stunning 4 Bedrooms Detached House Located In The Sought-After Neighborhood Of Central Erin Mills Mississauga. South Facing Backyard!! Walk To John Fraser/Gonzaga/Credit Valley French Immersion Schools, Step To Parks, Minutes To Hwy 403, Hospital, Erin Mills Town Centre. ** Professionally Finished Basement With Subfloor, Wet Bar, 4 Pc Bath And Stone Fireplace ** (id:47351)
106 Belmont Avenue W
Kitchener, Ontario
Welcome home to this cute starter. This one and a half story will be perfect for a family. Two bedrooms on upper level. Main level can have another bedroom or wonderful office space. One and a half baths. Large yard for entertaining. Parking for three cars. Newer flooring on main level open concept kitchen living room area. All appliances included, Immediate possession can be offered. Convenient location to shopping and hospital. (id:47351)
16 Bosna Court
Hamilton, Ontario
Welcome to this custom-built fully upgraded home! This unique property features 5 spacious bedrooms and two stunning kitchens, providing plenty of room for family and guests, making it perfect for entertaining. Luxury of having a SEPARATE entrance. Enjoy peace of mind with a brand new steel roof, along with all-new windows and doors that enhance both aesthetics and energy efficiency. The home also comes with new appliances throughout. Standout features include high ceilings and large windows in the basement creating a bright and inviting atmosphere that adds to the living space. The walk-up basement also offers easy access to the outdoors. Located in a quiet court, this custom-built home combines modern amenities with a unique charm, perfect for families seeking both elegance and functionality. Don’t miss the opportunity to make this one-of-a-kind property your dream home! (id:47351)
707 - 5917 Main Street
Whitchurch-Stouffville, Ontario
Beautiful, bright and spacious Condo nestled in the heart of charming Stouffville, this tastefully modified gem offers 990 sq ft of luxurious living space, with 2 bedrooms, 2 full washrooms plus a versatile den which can be used as a 3rd Bedroom. This unit is the perfect living space with lots of modifications! Open concept kitchen with stainless steel appliances. The open-concept living area, thoughtfully designed to accommodate room for dedicated living & dining areas with extra room to spare. Private balcony giving some outdoor space to unwind and relax. With Easy Access to Hwy 404/407 and Hywy 7. Stouffville Go Station is just minutes away. The Location is within close proximity to Metro, Longo's, No Frills, and all other amenities. Tenant has to pay all utilities including hot water tank rental, hydro, water. Available from 1st May 2026 (id:47351)
15 Talbot Street W Unit# 102
Cayuga, Ontario
Welcome to the Talbot! Located in the beautiful town of Cayuga, this newly built condominium is within walking distance to the Grand River and all amenities; including restaurants, shopping and located next to the library. This 1-Bed, 1-Bath condo unit features a kitchen with locally crafted custom cabinets, stainless steel appliances and quartz countertops. This unit also features a 3 piece bathroom with a large walk-in shower, in-suite laundry and private entrance that takes you directly outside. (id:47351)
27 Belgrave Avenue
London South, Ontario
Welcome to 27 Belgrave Avenue, where historic character meets modern comfort and income potential. This beautifully maintained 2.5-storey home features 3 bedrooms, 2 full bathrooms, and a stunning brand-new kitchen complete with custom cabinetry, elegant finishes, and a full suite of Thermador appliances-perfect for everyday living and entertaining. Preserved original woodwork and timeless details showcase the homes heritage, while extensive updates to electrical, plumbing, and HVAC systems ensure long-term comfort and peace of mind. The undeveloped half-storey offers exciting potential for future expansion or investment. A fully licensed 2-bedroom basement apartment with separate entrance generates $1,970 per month, providing a valuable mortgage offset or turnkey investment opportunity. Located in one of London's most desirable neighbourhoods, you'll enjoy walkable access to schools, parks, downtown amenities, and public transit. This is more than a home, its a smart investment and a chance to own a piece of London's history with modern convenience built in. Don't miss this rare opportunity, schedule your private showing today. Full list of upgrades and expenses available upon request. 3D tour available at the link below. (id:47351)
2363 Bakervilla Street
London South, Ontario
Welcome to your dream home in Heathwoods, Lambeth-one of South London's most sought-after communities where quality, comfort, style, and convenience meet. This stunning 3-year-young, custom-built 2,442 sq. ft. home sits on a premium 53-foot lot backing directly onto Lambeth Optimist Park, offering beautiful, unobstructed park views. Bathed in natural light from its south-facing backyard, this elegant home showcases countless upgrades, including a soaring 17-foot foyer ceiling, engineered hardwood floors, European tilt-and-turn windows, and a cozy gas fireplace, upgraded lights, lots of pot lights, an oversized finished double garage, 4-6 parking space on the concrete driveway, 10 feet by 10 feet wood deck and etc. The gourmet kitchen is a showstopper with a 7 and half feet quartz island, gas stove, abundant cabinetry, and walk-in pantry-perfect for family gatherings or entertaining friends. The main floor also features a versatile office that can easily serve as a fourth bedroom. Upstairs, the park-facing primary suite and secondary bedrooms provide peaceful views of the lush green space. The spacious 1200 sq ft unfinished basement offers endless potential for a home gym, theater, or guest suite. It is easy to convert into 2 bedroom apartment. Large backyard has enough room for a potential swimming pool. Ideally located near major highways, top-rated schools, shopping, restaurants, and recreation, this home delivers modern luxury in a family-friendly setting. Don't miss your chance to experience this exceptional property and see why this home is truly one of a kind. Call listing agent at 905-341-5968 for a private viewing. (id:47351)
288 Windermere Court W
London North, Ontario
Set back on a 100-ft-wide, 0.40 acre lot along coveted Windermere Court West-an exclusive, traffic-calmed lane with homes on only one side overlooking the Elsie Perrin Estate-this fully transformed modern residence delivers 3,177 sq ft above grade and a seductive gallery-style aesthetic. The road is curbed, dead-ended, and services only the resident homes, enhancing peace and privacy. With Western University, University Hospital, and Medway Valley trails in walking distance, the setting is unmatched for buyers who value location. Inside, the main level flows with curated, art-gallery intention: newer windows and doors frame natural light, continuous flooring extends sight-lines, and a sculptural quartz fireplace surround and feature wall creates impact defining the stepped-down living room. The architectural kitchen performs as both workspace and showpiece, offering dual islands, extensive cabinetry, a porcelain/quartz feature wall, and a walk-in pantry. A generous dining area, sunroom/office, impressive main bath, and three bedrooms - including a bold, light-filled primary suite with a beautifully redesigned ensuite-complete the main level. The lower level expands the home's lifestyle narrative with nearly 2,000 sq ft of upscale finished space. Glass partitions showcase a double laundry suite, a glassed-in gym, and a glass-front bonus room ideal for a future wine cellar, adding a boutique-hotel sensibility. A large workout studio, lounge, games area, full bath, finished bonus room, and a private bedroom complete the level. Outside, the deep, fully fenced yard evolves into a private resort: heated salt-water sport-pool, hot tub, and a pool house that flows into a covered lanai-creating effortless outdoor living whether you want shade, shelter from rain, or a serene retreat after a workout. Redesigned front landscaping and lift-height garage ceilings complete this modern sanctuary. Windermere Court West is a rare address-and this is one of its most compelling homes. (id:47351)
220 Lemon Grass Crescent
Kitchener, Ontario
Welcome to 220 Lemon Grass Crescent, a beautifully updated detached 3-bedroom, 3-bathroom home located in one of Kitchener’s most desirable and family-friendly neighborhoods. Situated in a 20’ x 104’ lot, this home offers truly detached living room with an attached garage. Step inside to a recently renovated, carpet-free home featuring brand-new hardwood flooring, fresh paint throughout, updated ceilings, and refinished stairs. The bright, open-concept main floor offers spacious living and dining areas, perfect for everyday living and entertaining. The functional kitchen provides excellent storage and generous counter space, while the adjacent dining area is ideal for family meals and memorable gatherings. A convenient powder room and direct inside access to the garage complete the main level. Upstairs, the primary bedroom retreat features a walk-in closet and a private 4-piece ensuite. Two additional well-sized bedrooms with double-door closets are perfect for family members, guests, or a home office, and share a full 4-piece bathroom with a shower/tub combination. The fully finished basement extends your living space with a large recreation room, offering flexibility to suit your lifestyle needs. Major upgrades include new energy-efficient heat pumps, providing year-round comfort while helping reduce utility costs. Step outside to a generous backyard with a spacious deck—ideal for summer barbecues, entertaining, or relaxing in your own private outdoor retreat. Families will appreciate the excellent top-rated schools nearby. The unbeatable location is just minutes from The Boardwalk Plaza, Canadian Tire Plaza, Food Basics, major highways, and is close to the University of Waterloo and Wilfrid Laurier University. Move-in ready and truly checking all the boxes, this home is a rare opportunity you won’t want to miss. Book your show for today! (id:47351)
159 Codrington Street
Barrie, Ontario
Welcome to 159 Codrington Street, a well-maintained 2 bedroom bungalow ideally located in Barrie's highly sought-after East End. Set on a quiet, established street, this inviting home offers a functional layout and a warm, welcoming feel, perfect for first-time buyers, downsizers, or investors looking for a solid opportunity in a great neighbourhood. The main level features bright and comfortable living and dining spaces filled with natural light, creating an easy flow for everyday living. Two well-sized bedrooms provide cozy retreats, while the finished lower level adds valuable additional living space, complete with an optional third bedroom area, ideal for guests or a home office. The lower level also offers flexibility for a rec room, hobby space, or future customization. Step outside to your private & fenced backyard retreat, designed for both relaxation and entertaining. Enjoy summer evenings on the deck, unwind in the hot tub, or host friends and family under the gazebo - a perfect setting for outdoor dining or quiet mornings with a coffee. This thoughtfully designed outdoor space truly extends the living area. A fantastic bonus, the separate garage provides secure parking, extra storage, or workshop potential. The property offers a great balance of indoor comfort and outdoor lifestyle, with plenty of opportunity to personalize and make it your own. Located just minutes from schools, parks, shopping, public transit, and Barrie's stunning waterfront, this home combines everyday convenience with the charm of an established community. Whether you're commuting, exploring nearby trails, or enjoying lakeside living, this location delivers. A fantastic opportunity in a prime East End location-159 Codrington Street is ready to welcome you home. (id:47351)
55 Gale Street
Mississippi Mills, Ontario
55 Gale Street, a well-maintained 2+1 bedroom semi-detached home located in Almonte's highly sought-after Gale subdivision. This residence offers an excellent opportunity for those seeking affordable and reliable living in a friendly community. The home features several recent updates, including a finished basement, quartz kitchen countertops, a renovated main-level bathroom, and fresh paint on the porch and decking. The interior is highlighted by hardwood floors and a sun-filled living room featuring a natural gas fireplace. Built in 1997, the property sits on a spacious, fenced, pie-shaped corner lot that provides ample space for outdoor activities. The location is ideal for families, offering excellent proximity to Don Maynard Park, Holy Name of Mary Catholic School, and R. Tait McKenzie Public School. Residents will also enjoy being just a short distance from local grocery stores and the various boutique shops that Almonte is known for. (id:47351)
10 - 130 Robert Street
Milton, Ontario
Beautiful Old Milton executive townhome with DOUBLE GARAGE. Quiet cul-de-sac, private deck & large stone patio backing onto tranquil greenspace/creek. 1700 sf + finished basement, open concept, high-end finishes throughout including granite, hardwood, crown moulding, California shutters, gas fireplace, 6 SS appliances, 3 brms, 2.5 baths. Huge master with WI closet, full ensuite with soaker tub/separate shower, looks out onto greenspace. Direct gar entry, main floor laundry, ample storage. Exterior maintenance/grass cutting/window cleaning/SNOW REMOVAL included! Unique high-end rental ideal for executive couple looking for space, tranquil location and carefree living. Desirable Old Milton location, short walk to downtown shops, restaurants, Farmers' Market. Available April 1st. First/last deposit, job letter, credit check, Rental App, non-smokers, AAA tenants only. (id:47351)
85 Jonkman Boulevard
Bradford West Gwillimbury, Ontario
Absolutely Stunning 2-Storey Townhome! Only 2-Year Old! Locate At Family Friendly Neighborhood. Freehold Without Any Fee! Facing Pond. Beautiful Clear View. Sunny South Lot. 3 Spacious Bedrooms, 3 Washrooms, 3 Parking Spots. Large Windows Through-out. Abundant Natural Lights. Open Concept. Functional Layout Without Any Waste Space. Bright Open-To-Above High Foyer. 9' Smooth Ceiling Main Floor. Modern Kitchen W/Central Island & S/S Appliances. Spacious Breakfast Area W/Walk-out To Backyard. Laminate Floor Through-out Main Floor. Oak Stairs. Convenient 2nd Floor Laundry. Large & Sun-filled Master Bedroom With Walk-in Closet & 4pcs 4-piece Ensuite & Separate Shower & Soaker Tub. Spacious & Clear Basement Space Is Perfect For Recreation. New Fully Fenced Backyard Is Perfect For Privacy & Entertaining & BBQ. Direct Access From Garage To Home. Large Garage Space Can Use As Storage. Extra Long Driveway Can Park Two Cars. Exceptional Location in Close Proximity To Top-rated Schools, Parks, Trails, Recreation Centre, Shops and Most of Bradford's Finest Amenities! 5 mins to Bradford GO Station. (id:47351)
315 - 125 Redpath Avenue
Toronto, Ontario
A rare corner 1+Den at The Eglinton by Menkes offering 603 sq ft plus an incredible 400 sq ft private terrace-perfect for summer entertaining. Smart layout with an enclosed den that functions as a second bedroom, laminate flooring throughout, quartz countertops, and porcelain backsplash. Walk out to your expansive outdoor space and enjoy unbeatable convenience steps to the future LRT, Yonge subway, Eglinton Centre, Loblaws, and LCBO, Exceptional amenities include a fully equipped gym, yoga room, wireless lounge with private pods, and a multi-purpose park. (id:47351)
