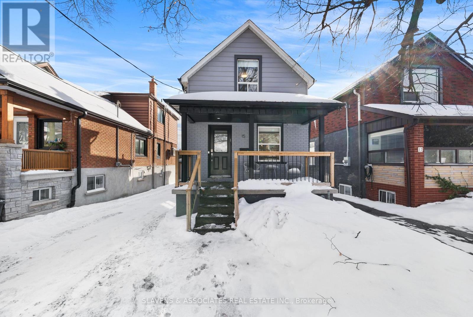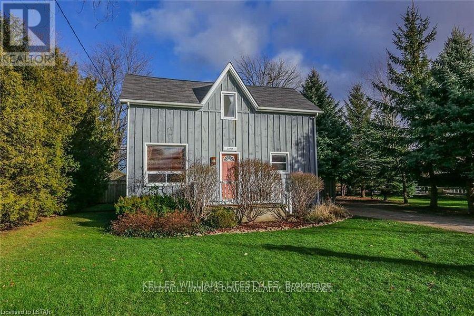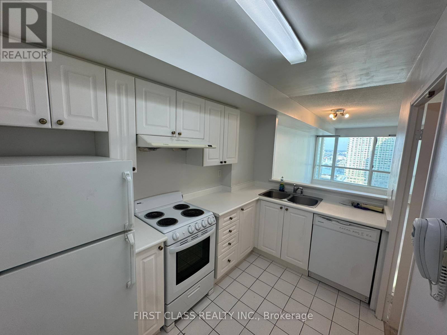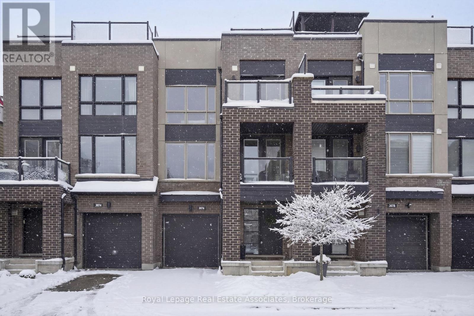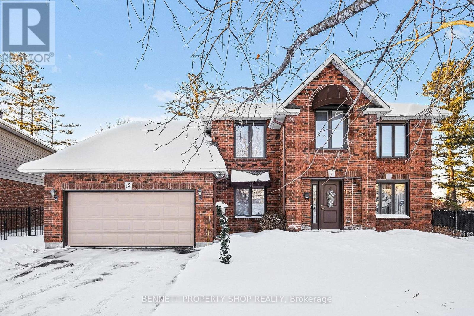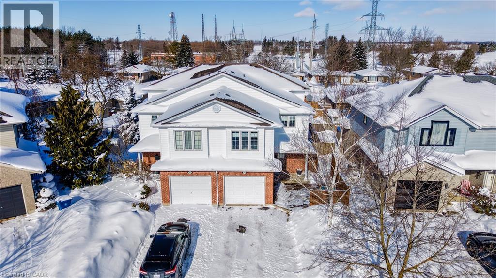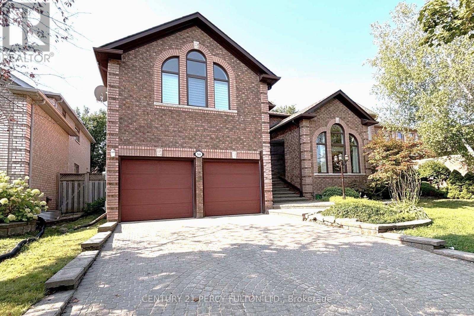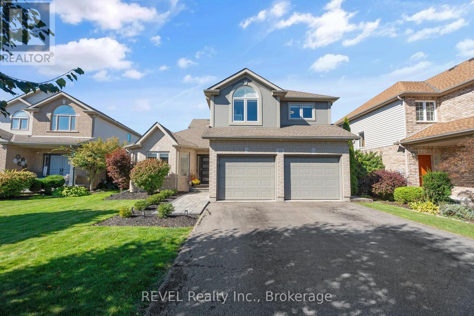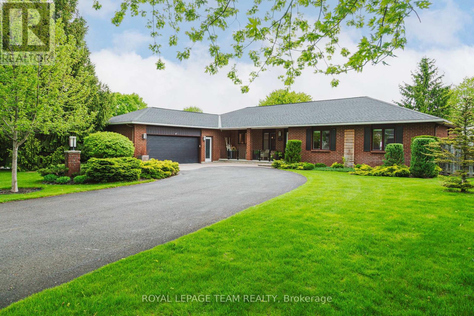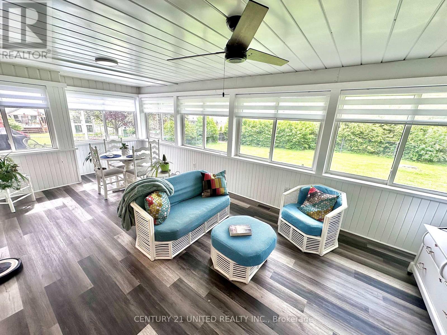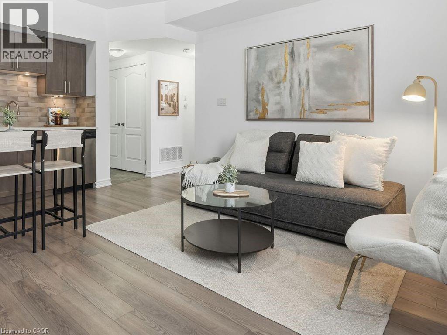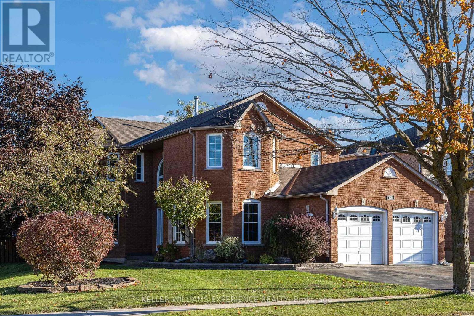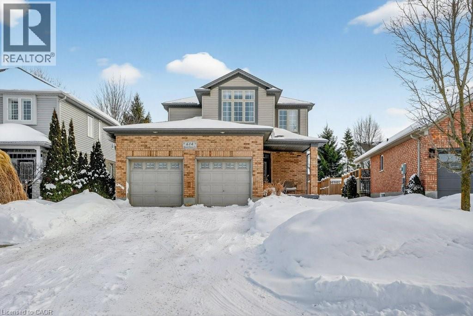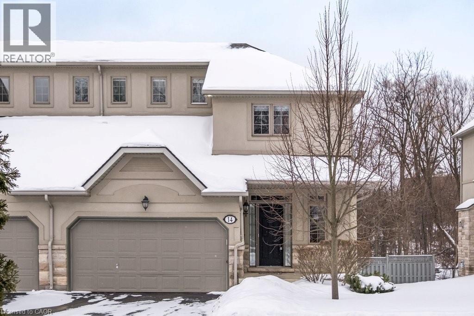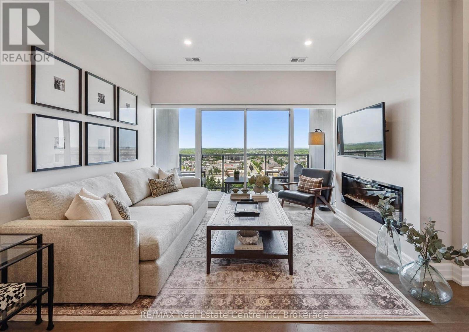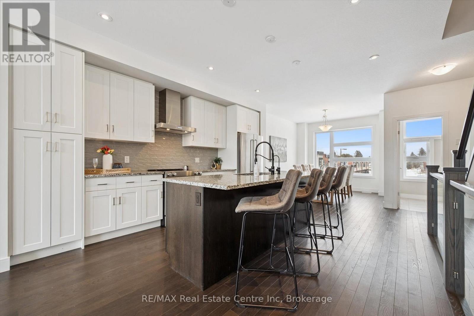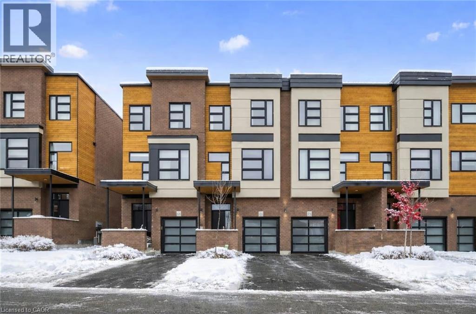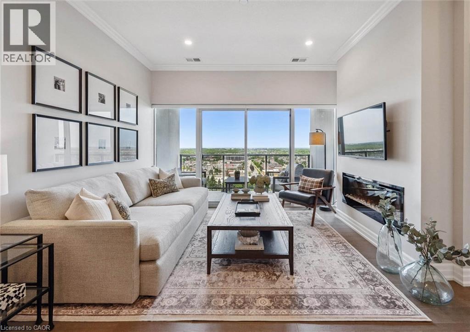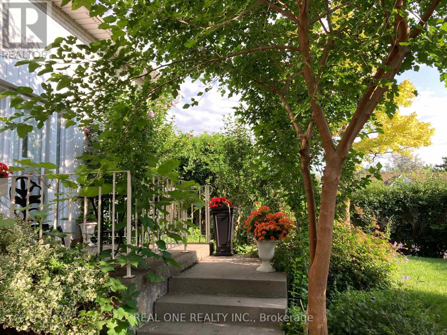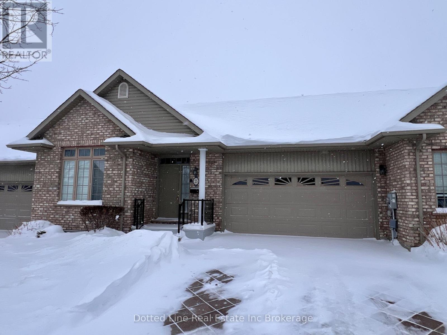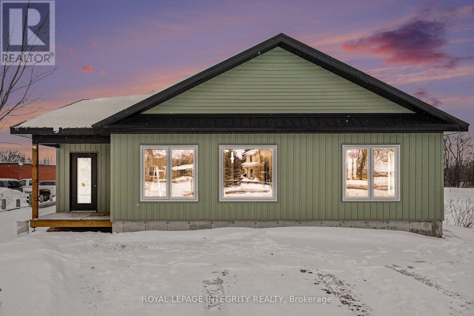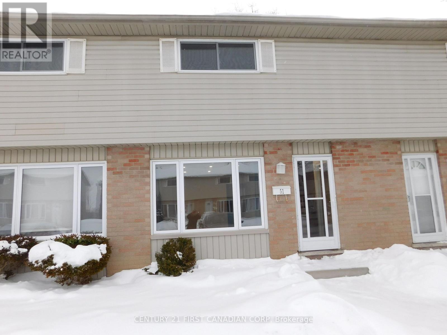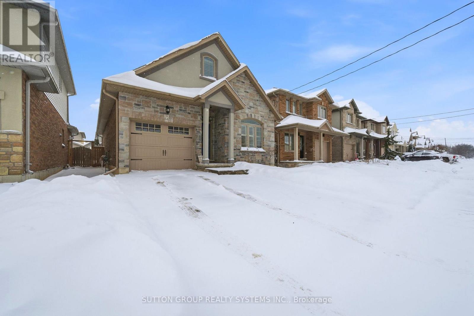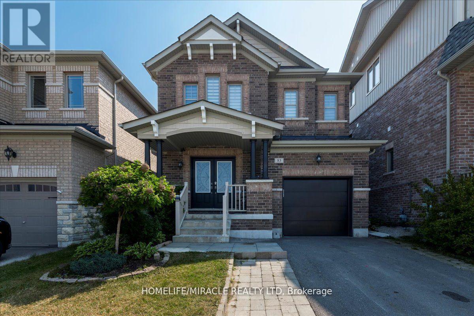15 Ashbury Avenue
Toronto, Ontario
Turn-Key Gem on a Charming Oakwood Village Street. Welcome to 15 Ashbury Avenue, a beautifully maintained 3-bedroom, 3-bathroom home located on one of Oakwood Village's most desirable, tree-lined streets. This move-in-ready property offers the perfect balance of comfort, character, and versatility-an exceptional opportunity in a thriving neighbourhood. The home features warm, inviting living spaces ideal for both everyday living and entertaining. A fully finished basement with kitchen adds incredible flexibility, perfect for extended family living, in-law accommodation, or extra living area. Set within a strong, community-oriented neighbourhood, this home showcases the true value of Oakwood Village-steps to parks, schools, transit, local shops, and cafés, with easy access to downtown Toronto. Whether you're a family, end-user, or savvy buyer looking for a turn-key property in a high-demand area, 15 Ashbury Avenue is a rare offering that should not be missed! (id:47351)
23904 Denfield Road
Middlesex Centre, Ontario
Looking for a place where life slows down and memories speed up? Welcome to your everyday getaway. This charming country retreat sits on 2/3 of an acre just 15 minutes northwest of London and is the perfect blend of comfort, character, and outdoor living.Inside, you'll find warm wood tones, beautiful Mexican Saltillo tile, and soaring cathedral ceilings that give the home a cozy, cottage feel with plenty of space to gather. The family room, with its pine cathedral ceiling and gas fireplace stove, overlooks the backyard and is the kind of space you'll never want to leave. A huge front great room, updated kitchen, and spacious main floor laundry/mudroom make everyday living easy.Step outside and this is where the magic really happens, fully fenced, landscaped yard backing onto farmland for ultimate privacy. Host friends and family on the large deck with lighting and waterfall, relax in the 8-person hot tub, enjoy evenings around the fire, rinse off in the private outdoor shower, or hang out under the tiki hut. It's built for entertaining and unwinding.Updates include furnace and central air (2017), updated electrical panel, shingles (2010), upgraded eavestroughs, central vac in house and garage, and more. Excellent neighbours and a fantastic workshop/garage space (approx. 30' x 12.5' & 20.5' x 12') for hobbies, storage, or projects.This isn't just a home, it's where weekends happen... every single day. Don't miss it. (id:47351)
1905 - 18 Lee Centre Drive
Toronto, Ontario
Very Well Maintained Spacious And Bright 1 Bedroom Plus A Den. Den Could Be Used As 2nd Bedroom. New Flooring, Beautiful Open Concept Kitchen. Close Scarborough Town Centre Ttc, Highway 401. Maintenance Fees Includes Heat, Water & Hydro. (id:47351)
3076 Cascade Common
Oakville, Ontario
Welcome to 3076 Cascade Common, a beautifully upgraded 2-bedroom, 3-storey townhome located in Oakville's desirable Joshua Meadows community. Offering approximately 1,310 sq ft of living space plus an estimated 412 sq ft private rooftop terrace, this home is perfect for entertaining or relaxing with prime south and west-facing views. The main level features 9 ft ceilings with pot lights on dimmers and a seamless flow from the modern kitchen to the dining and living areas. The kitchen boasts stainless steel appliances, a large island with built-in sink and seating, quartz countertops, under-cabinet lighting, and a glass tile backsplash, and offers a walkout to a private balcony - ideal for morning coffee or evening unwinding. The living area is complete with an electric fireplace finished in modern concrete. Additional highlights include $47,000 in builder upgrades upon construction (2017), such as premium hand-scraped solid white oak hardwood floors with an elegant cashmere finish throughout, upgraded stairway spindles, and thoughtful design touches that elevate the home's style and comfort. The private rooftop terrace is a true retreat, featuring gas and water hookups for BBQs, outdoor dining, and gardening. Enjoy the quiet setting within walking distance to parks, shops, and local amenities. William Rose Park is just steps away, offering tennis, pickleball, baseball, splash pad, and more. Conveniently close to trails, restaurants, GO Transit, and Oakville Trafalgar Memorial Hospital. Monthly POTL fees of $64.67 cover road maintenance and garbage removal. Don't miss this opportunity to own a stylish, well-maintained home in one of Oakville's most sought-after neighbourhoods - Joshua Meadows! (id:47351)
15 Brandy Creek Crescent
Ottawa, Ontario
RARE ENORMOUS PIE-SHAPED LOT of 15,801 sq ft, one of the largest and most exceptional in highly desirable Bridlewood, Kanata-anchors this impressive 2-storey detached home in a community where strong demand keeps properties moving fast. Spanning approx. 2,900 sq ft above grade, it features 4 generous bedrooms, 2.5 bathrooms, including a fully renovated primary ensuite with sleek tempered glass shower, quartz counter vanity, and luxurious enclosed soaker tub, and a clean, bright, well-laid-out floor plan perfect for comfortable living and effortless entertaining. Timeless brick cladding delivers classic curb appeal and durability, while the kitchen impresses with custom solid wood cabinetry by Laurysen Kitchens, now refreshed with 2025 elegant quartz countertops for modern functionality and lasting quality. A large, bright main-floor home office doubles as an ideal work-from-home space or spare 5th bedroom for guests avoiding stairs. The expansive lot creates a private backyard oasis with mature trees, lush landscaping, stamped concrete patios, and a welcoming heated 36' x 16' saltwater in-ground pool (permit available) -ideal for extended family summers, relaxed gatherings, or year-round enjoyment with lower maintenance. Practical highlights include a double garage, built-in sprinkler system, roof replaced ~2016, Furnace and A/C 2020, Windows, Front door and Patio Door 2014-2015, Garage door 2008 (Polyurethane Injected 16' x 7' door), all steps from NCC trails, Greenbelt, top schools, parks, Hazeldean Mall, Kanata Centrum, and easy Hwy 417 access. This home offers generous space in one of Kanata's most in-demand areas-perfect for discerning buyers seeking quality, room to grow, and outstanding value. Rare finds like this disappear quickly-arrange your viewing today! 24 hours irrevocable on all offers. (id:47351)
84 Walsh Crescent
Stratford, Ontario
Well maintained Multi-Level semi-detached 3 bed, 2 bath on a quiet crescent located in the great east location of Stratford. Open concept Kitchen with island, dining and living room. Large windows throughout offers a bright and cozy atmosphere. An extra-large room currently used as a family room and office could easily be converted to a 4th bedroom. Separate laundry room on the main level complete with washer/dryer, cabinets and sink. Walkout basement to a large deck great to relax or entertain. Walking distance to Lake Victoria, shopping mall, Tim Hortons, groceries, Walmart and much more. Close to Stratford Golf & Country Club & Gallery. Minutes to highway to Kitchener/Waterloo. Upgrades.. 2025 Freshly painted Kitchen Cabinets, carpet on stairs, furnace & heat pump, duct cleaning. 2024 Range Hood, Fridge, Stove, Dishwasher, Back yard sod, new deck boards, French drain, 2021 Front landscaping & new privacy fence, Luxury Vinyl on Main Level, Second & Third Level 2020 . Washer and Dryer You don’t want to miss this one! (id:47351)
54 Cityview Circle
Barrie, Ontario
Welcome To 54 Cityview Circle In Barrie, A Home Nestled In One of Ardagh's Sought After Neighbourhoods! The Home Greets You Offering Extensive landscaping & Upgrades Showcasing Superb Curb Appeal. This Impressive and Beautifully Designed Home Offers Approximately 5000 sq ft of Well-Appointed Living Space. As You Enter This Elegant Home Through The Double Doors, You Are Greeted With A WOW Feel of High Ceiling and a Grand Staircase. The Beautiful Dream Kitchen (Updated in 2023) Has High-End Finishes & Plenty Of Space For Everyday Living & Entertaining. The Kitchen Door Leads You To Appreciate All The Space & Privacy Of A Peaceful Backyard. The Main Floor Also Includes A Formal Dining Room, A Home Office And A Large Living Room With A Gas Fireplace And Plenty Of Natural Light From Expansive Windows! The Mudroom Features Closet, Cabinets, Laundry, A Sink And Access To The Garage & The Side Yard Adding To The Home's Functionality. The Impresssive 2nd Floor Features Four Generously Sized Bedrooms + Two Full Baths, Inclusive Of An Upgraded 5pc Bath & A Massive Primary Bedroom Retreat Equipped With Custom Built-Ins, A Walk-In Closet And A Double Closet!! All Bedrooms have A Walk In Closet: A Home Perfect For A Growing Family. A Newly Finished Basement (2022) Has A Guest/Bedroom, A 2 Piece Washroom, Large Rec Room. This Home Is Just A Short Drive To Highway 400, Barrie's Waterfront And All Major Shopping And Amenities. Its A Perfect Combination Of Luxury, Comfort And Convenience. A Must See Home!! (id:47351)
35 Agincourt Crescent
St. Catharines, Ontario
Located in a desirable St. Catharines neighbourhood, 35 Agincourt Crescent offers over 3,100 square feet of finished living space with a modern, open concept layout designed for both everyday living and entertaining. This impressive home features five spacious bedrooms and three and a half bathrooms, providing flexibility for growing families, guests, or home office needs. Contemporary finishes flow throughout the home, creating a bright and welcoming atmosphere from the moment you enter. Since 2021, the home has seen extensive upgrades that add both style and long term value. Every window in the home has been replaced, complemented by new silhouette window coverings throughout. The upper level has been updated with engineered hardwood flooring in the hallway and bedrooms. The kitchen has been fully refreshed with new cabinetry, quartz countertops, and a quartz backsplash, offering a clean and timeless design. Exterior improvements include a paver stone front walkway and an in ground sprinkler system servicing both the front and back yards. Make this home yours today. (id:47351)
1085 Lena Avenue
Ottawa, Ontario
Nestled within a private, park-like setting surrounded by mature trees, this beautifully renovated 3+1 bedroom bungalow offers approximately 2,400 sq ft of thoughtfully designed living space & an exceptional backyard retreat. The home blends modern comfort with timeless appeal, while maintaining a warm, welcoming feel throughout. The main level is designed for both everyday living & entertaining, featuring open & airy principal rooms filled with natural light. The spacious living room flows seamlessly into a chef-inspired kitchen complete with quartz countertops, high end stainless steel appliances, ample cabinetry, & generous prep space. A large dining area anchors the space, while the oversized family room offers a cozy gathering place with a gas fireplace & picturesque views overlooking the backyard & pool. Three generously sized bedrooms are located on the main level, including a serene primary suite with a walk-in closet & a four-piece ensuite. A full bathroom, powder room, & a convenient main-level laundry & mudroom add to the home's practical layout & everyday ease. The fully finished basement expands the living space with a versatile recreation & games room along with a large additional bedroom currently set up as a home gym. This lower level provides flexibility for guests, hobbies, or multi-generational living. Step outside to your own private backyard oasis. Designed for entertaining & relaxation, this space features a cedar deck, an inground saltwater pool with solar heating, a striking poolside fire bowl, & a motorized retractable awning. Extensive landscaping, interlock walkways, lush gardens, & ambient outdoor lighting create a tranquil setting that feels like a personal resort. Ideally located close to parks, schools, scenic trails, & the charm of Manotick Village, with walkable access to a public boat launch & quick connections to Highway 416, this home offers the perfect balance of privacy, lifestyle, & convenience. (id:47351)
233 Market Street
Trent Hills, Ontario
Welcome to 233 Market Street in Campbellford, an extensively updated, solid brick bungalow on a double lot, close to town amenities. Minutes to downtown shops, dining, and the river. The heart of the home is the bright sunroom/family room with a gas fireplace, offering four-season comfort and an exceptional everyday living space.The main floor features approximately 1,386 sq ft, starting with a welcoming living room with a large bay window, an eat-in kitchen with room for an island, three bedrooms, and an updated bathroom.The finished lower level adds two additional bedrooms, a second full bath, a large recreation/living area, and a second kitchen setup, ideal for in-law or multigenerational potential.Enjoy a spacious yard, deck, shed, attached garage, and ample parking. A home details package (improvements and key information) is available upon request. Flexible closing. (id:47351)
154 Watson Parkway N
Guelph, Ontario
Modern ground-level, end-unit stacked townhome offering stair-free living, low condo fees, and exceptional value in one of Guelph’s fastest-growing neighbourhoods. This 1-bedroom, 1-bath home is ideal for first-time buyers and downsizers seeking a stylish condo alternative with a garage, outdoor living space, and excellent storage. Recently painted, this open-concept home features a bright living and dining area with upgraded laminate flooring and abundant natural light. The modern kitchen showcases upgraded Barzotti cabinetry, quartz countertops, subway tile backsplash, and stainless steel appliances. Thoughtful design sets this home apart from a typical apartment, with a spacious pantry and two hidden storage areas that maximize functionality. The bedroom features an oversized window that fills the space with light. The modern 4-piece bathroom offers granite counters and a deep soaker tub. Enjoy in-suite laundry, inside-entry from the attached garage, and two parking spaces—a rare find at this price point. Outside, a large fully fenced terrace with morning sun and afternoon shade is perfect for relaxing or low-maintenance outdoor living. Located just 10 minutes from the University of Guelph and close to parks, trails, shopping, and major commuter routes, this home delivers both convenience and lifestyle. With a new development proposed across the street, you’re not just buying a home today—you’re investing in the future of a growing community. A perfect opportunity for first-time buyers and downsizers seeking smart, low-maintenance living. (id:47351)
175 Hanmer Street W
Barrie, Ontario
Welcome to your perfect family home, located in one of the most sought-after, family-friendly neighbourhoods. This bright and welcoming property sits on a quiet corner lot beside a peaceful church and is just minutes from schools, parks, grocery stores, and all major shopping - offering the best of both convenience and community.The main home features five generously sized bedrooms and two and a half bathrooms, providing all the space a growing family could need. The open-concept living and dining areas are filled with natural light, creating a warm and comfortable space for everyday life and special moments. The spacious primary bedroom includes a beautifully updated ensuite complete with a relaxing soaker tub.In addition to the main living space, this property includes a fully legal 1-bedroom, 1-bathroom suite with its own entrance - ideal for extended family, guests, or as a rental to help with the mortgage. The layout allows for privacy and flexibility while maintaining the feel of a true single-family home.Outside, the corner lot provides extra space and privacy, along with parking for multiple vehicles and a shared yard for kids or pets to enjoy. Whether you're looking to settle into a forever home or want the added bonus of rental income, this property offers the best of both worlds. (id:47351)
614 Rock Point Crescent
Waterloo, Ontario
Nestled in the highly sought-after Conservation Meadows neighborhood of Waterloo, this beautifully updated residence offers an exceptional blend of style, comfort, and versatility. Meticulously maintained and thoughtfully updated in the areas that truly matter, this is a home best experienced in person. The main floor showcases a sophisticated open-concept design, ideal for everyday living & effortless entertaining. The elegant living room flows seamlessly into the dining area & an expansive chef inspired kitchen, complete with a generous island, granite countertops, ceramic tile backsplash, undermount sink, recently refinished cabinetry, newer stainless appliances, & a sleek induction cooktop delivering both function & timeless appeal. Upstairs, three generously sized bedrooms are complemented by a beautifully appointed four-piece family bath. Privately positioned at the rear of the home, the serene primary suite is a true retreat, overlooking tranquil greenspace & offering the perfect space for a home office or reading haven. The newly renovated ensuite features a modern spa inspired wet-room style shower, a luxurious soaker tub, & a stunning walk-in closet. Sliding doors from the kitchen lead to a partially fenced backyard with peaceful greenspace views, perfect for relaxing or entertaining. The yard also provides access to a newly constructed stairwell leading to the lower level DUPLEX entrance. This bright & spacious studio apartment includes a full kitchen with full size appliances, a large living area, laundry, & a three piece bath ideal for extended family, a teenager, or an excellent mortgage helper. Situated on a quiet, family friendly crescent, the home is just moments from Laurel Creek, St. Jacobs Market, scenic trails, top rated schools, & all the amenities that make Laurelwood so desirable. This is the home you’ve been waiting for! Your search ends here! (id:47351)
71 Sulphur Springs Road Unit# 14
Ancaster, Ontario
Welcome to Towne Manors, an exclusive enclave of executive townhomes set in a peaceful woodland setting just steps from historic Ancaster Village. Enjoy walkable access to restaurants, shops, the library, and the Ancaster Memorial Arts Centre, with the Bruce Trail, Dundas Valley, Highway 403, the LINC, Meadowlands, and the Ancaster Farmers Market all close by. Rarely offered, Unit #14 is a private corner unit surrounded by mature trees, offering over 3,000 sq ft of living space across three finished levels, including a walkout lower level. Ideal for families, professionals, or downsizers seeking space without compromise. The main floor features a welcoming foyer, open-concept living and dining areas with 9-foot ceilings, hardwood floors, crown moulding, pot lights, and a gas fireplace. The upgraded kitchen boasts maple cabinetry, granite counters, a centre island, walk-in pantry, and opens to a private deck with gas BBQ hookup overlooking tranquil woodland. Upstairs, the spacious primary suite includes a sitting area, walk-in and double closets, and a five-piece ensuite. Two additional bedrooms, a full bath with vaulted ceiling, and second-floor laundry complete the level. The finished walkout lower level offers a family room, bedroom, office, full bath, and direct access to private green space—an exceptional feature for townhome living. Residents also enjoy a friendly community with regular social gatherings. A rare opportunity to own a luxurious, private corner unit with walkout and serene woodland views in one of Ancaster’s most sought-after communities. (id:47351)
1010 - 1880 Gordon Street
Guelph, Ontario
Set high above Guelph's vibrant south-end this suite showcases impressive 941sqft, 1-bdrm + den where modern elegance meets breathtaking views! Bathed in natural light this unit captures sweeping vistas of treetops & city skyline offering serene backdrop for everyday living. At this price point it offers exceptional value per sqft in one of Guelph's desirable neighbourhoods. Designed W/upscale finishes this modern suite exudes comfort & sophistication. Soaring ceilings & wide-plank engineered hardwood create airy ambience that flows seamlessly through the open-concept living space. Relax by fireplace in living room or step onto private balcony-ideal spot to sip morning coffee or unwind & take in city views. Gourmet kitchen W/white cabinetry, quartz counters, backsplash & S/S appliances. Oversized breakfast bar W/pendant lighting invites casual dining & entertaining. Primary bdrm W/floor-to-ceiling windows deliver breathtaking vistas. Luxurious 4pc bath W/oversized vanity, quartz counters & soaker tub surrounded by marble-inspired tile. French doors reveal versatile den-ideal as home office, guest room or creative studio. W/I closet in entryway & pantry off dining area keep everything organized & within reach. Live, work & play without leaving home! Residents enjoy amenities: state-of-the-art fitness, golf simulator lounge W/bar, social spaces W/kitchen, billiards, lounge seating & outdoor terrace. Underground parking for yr-round convenience! For parents of U of G students this suite is a smart alternative to renting. Invest in an appreciating asset 10-min from campus W/direct bus access. 24/7 on-site mgmt & controlled entry, you'll have peace of mind knowing your child is living safely while your investment grows in value. Steps to Pergola Commons for access to groceries, restaurants & shops. Quick access to 401 for commuters. Whether you're picking up produce, meeting friends for dinner or exploring parks & trails, this neighbourhood has it all! (id:47351)
71 - 60 Arkell Road
Guelph, Ontario
Upscale 2286sqft, 3-storey townhome located in award-winning complex in Guelph's highly sought-after south end! Backing onto greenspace this home boasts one of the best positions in the community offering unobstructed views from the front & rear of the unit. With 3 bdrms, 3bathrooms & potential for add'l bdrms this home delivers privacy, functionality & lifestyle. Enter main level to bonus room filled W/natural light from large windows & pot lighting. This space easily adapts to your lifestyle & works well as home office, secondary living room, playroom or teen retreat. Follow the chic wood & glass staircase to heart of the home where open-concept main living area truly impresses. Kitchen is designed for everyday living & entertaining W/white cabinetry that extends to the ceiling, S/S appliances, backsplash & contrasting island topped W/stone counters & bar seating. Kitchen flows seamlessly into dining area where large window creates perfect backdrop for family meals. Livingroom offers rich hardwood, oversized windows & sliding glass door that opens to balcony overlooking treetops. This space is ideal for morning coffee or evening unwinding offering fresh air, privacy & calming connection to nature. 2pc bath completes this level. Upstairs primary bdrm offers W/I closet, large windows & private balcony. Ensuite W/dbl vanity, stone counters & glass-enclosed shower. 2 add'l bdrms & 4pc main bath W/granite counter & shower/tub. Convenient upper-level laundry! W/O bsmt offers endless possibilities to create 4th bdrm, rec room or office. Sliding doors lead to private patio extending the space outdoors. Each level of the home enjoys stunning backdrops of mature trees & protected greenspace. Easy access to 401, UofG bus route, GO Transit stops, trails & highly rated schools. You're surrounded by dining options, groceries, fitness, banks & more. Stone Rd Mall & amenities are a short drive away making this an exceptional location for families, professionals & commuters! (id:47351)
60 Arkell Road Unit# 71
Guelph, Ontario
Upscale 2286sqft, 3-storey townhome located in award-winning complex in Guelph’s highly sought-after south end! Backing onto greenspace this home boasts one of the best positions in the community offering unobstructed views from the front & rear of the unit. With 3 bdrms, 3 bathrooms & potential for add'l bdrms this home delivers privacy, functionality & lifestyle. Enter main level to bonus room filled W/natural light from large windows & pot lighting. This space easily adapts to your lifestyle & works well as home office, secondary living room, playroom or teen retreat. Follow the chic wood & glass staircase to heart of the home where open-concept main living area truly impresses. Kitchen is designed for everyday living & entertaining W/white cabinetry that extends to the ceiling, S/S appliances, backsplash & contrasting island topped W/stone counters & bar seating. Kitchen flows seamlessly into dining area where large window creates perfect backdrop for family meals. Living room offers rich hardwood, oversized windows & sliding glass door that opens to balcony overlooking treetops. This space is ideal for morning coffee or evening unwinding offering fresh air, privacy & calming connection to nature. 2pc bath completes this level. Upstairs primary bdrm offers W/I closet, large windows & private balcony. Ensuite W/dbl vanity, stone counters & glass-enclosed shower. 2 add'l bdrms & 4pc main bath W/granite counter & shower/tub. Convenient upper-level laundry! W/O bsmt offers endless possibilities to create 4th bdrm, rec room or office. Sliding doors lead to private patio extending the space outdoors. Each level of the home enjoys stunning backdrops of mature trees & protected greenspace. Easy access to 401, UofG bus route, GO Transit stops, trails & highly rated schools. You're surrounded by dining options, groceries, fitness, banks & more. Stone Rd Mall & amenities are a short drive away making this an exceptional location for families, professionals & commuters! (id:47351)
1880 Gordon Street Unit# 1010
Guelph, Ontario
Set high above Guelph's vibrant south-end this suite showcases impressive 941sqft, 1-bdrm + den where modern elegance meets breathtaking views! Bathed in natural light this unit captures sweeping vistas of treetops & city skyline offering serene backdrop for everyday living. At this price point it offers exceptional value per sqft in one of Guelph's desirable neighbourhoods. Designed W/upscale finishes this modern suite exudes comfort & sophistication. Soaring ceilings & wide-plank engineered hardwood create airy ambience that flows seamlessly through the open-concept living space. Relax by fireplace in living room or step onto private balcony-ideal spot to sip morning coffee or unwind & take in city views. Gourmet kitchen W/white cabinetry, quartz counters, backsplash & S/S appliances. Oversized breakfast bar W/pendant lighting invites casual dining & entertaining. Primary bdrm W/floor-to-ceiling windows deliver breathtaking vistas. Luxurious 4pc bath W/oversized vanity, quartz counters & soaker tub surrounded by marble-inspired tile. French doors reveal versatile den-ideal as home office, guest room or creative studio. W/I closet in entryway & pantry off dining area keep everything organized & within reach. Live, work & play without leaving home! Residents enjoy amenities: state-of-the-art fitness, golf simulator lounge W/bar, social spaces W/kitchen, billiards, lounge seating & outdoor terrace. Underground parking for yr-round convenience! For parents of U of G students this suite is a smart alternative to renting. Invest in an appreciating asset 10-min from campus W/direct bus access. 24/7 on-site mgmt & controlled entry, you'll have peace of mind knowing your child is living safely while your investment grows in value. Steps to Pergola Commons for access to groceries, restaurants & shops. Quick access to 401 for commuters. Whether you're picking up produce, meeting friends for dinner or exploring parks & trails, this neighbourhood has it all! (id:47351)
45 Chalet Road
Toronto, Ontario
Spacious 3-Bedroom Raised Bungalow on a Large Corner Lot in a Demanding & Convenient Location. Entire Home for Lease in A Family-Friendly and Lively Neighbourhood. Perfect for Families or Working Professionals. Easy Assess To Hwy404/401 Close To Seneca College, Library, Community Center Public Schools, Ttc Stations, Fairview Mall. Beautiful Backyard With Great Privacy. 1900+ Sqf Living Space, 3 Bedrooms & one Full Bathroom On Main Level. One bedroom and One Powder Bathroom in Basement. (id:47351)
25 - 500 Lakeview Drive
Woodstock, Ontario
Welcome to carefree condo living at 500 Lakeview Drive, Unit 25, located in one of Woodstock's most desirable adult communities in the sought-after north end. Nestled in a private, nature-filled setting surrounded by walking trails, this spacious 2 bedroom bungalow condo offers the perfect blend of comfort, convenience, and style.From the moment you step inside, the bright open-concept layout invites you in. Vaulted ceilings enhance the living and dining areas, while large windows frame peaceful views of mature trees and open green space to enjoy. The well-designed kitchen features a peninsula breakfast bar and a built-in desk area, making it ideal for both everyday living and entertaining while keeping conversation flowing.The main level includes two generously sized bedrooms, highlighted by a welcoming primary suite complete with a luxurious 5-piece ensuite featuring a corner tub, double sinks, and convenient in-suite laundry. Step out from the dining area onto your private deck and enjoy the tranquility of the surrounding natural landscape.The partially finished lower level expands your living space with a cozy recreation room with a gas fireplace, a full 3-piece bathroom, and ample storage - perfect for guests, family visits, or hobby space. An attached double garage and double driveway add everyday practicality to this exceptional home. There is also a chair lift and wheel chair lift from garage. Located just steps from scenic trails and only minutes from local favourites such as Sally Creek Golf Club, Brickhouse Brewpub, Cowan Sportsplex, and everyday amenities, this condo offers more than just a home - it offers a lifestyle. Carefree living, generous space, and a premier adult community location all come together at 500 Lakeview Drive, Unit 25. (id:47351)
11457 Cameron Road
North Dundas, Ontario
Custom-Built Bungalow on an Expansive Country Lot! Welcome to your future home on Cameron Road in the peaceful community of Inkerman. Currently under construction with a May 2026 occupancy, this custom bungalow offers 2,024 sq. ft. of functional, one-level living. This is a rare opportunity to secure a brand-new build with the chance to collaborate on select interior finishes to perfectly match your style. The heart of the home features a sprawling, open-concept layout designed for both entertaining and comfortable daily living. Built for convenience, the home features a maintenance-free exterior, a dedicated main-floor laundry room, and bright, oversized windows throughout. The Primary Retreat is located at the rear of the home for added privacy, featuring a double walk-in closet, a private ensuite bath, and sliding patio door leading directly to the deep rear lot. Two additional generous bedrooms and a second full bath ensure plenty of space for family or guests. Enjoy the serenity of the countryside with easy access to: Winchester (9 minutes) Kemptville (20 minutes) Barrhaven (40 minutes). This offering perfectly blends modern craftsmanship with the best of rural living. Taxes to be assessed. (id:47351)
51 - 1095 Jalna Boulevard
London South, Ontario
Move in ready townhome with mostly updated and renovated items featuring new vinyl flooring and baseboard through out all the house, new neutral paint, some new doors and closet doors, hinges and knobs. New toilets and vanities, new lights and pot lights. Kitchen with newer cabinets, backsplash, new countertop, sink and faucet. All appliances been updated with new Stove, Fridge, dishwasher and newer washer and dryer 4 years old. Furnace and Ac installed 2024. Located steps from White Oaks Mall, South London Community Pool, schools and groceries. Close to HWY 401. (id:47351)
64 Wilkes Street
Brantford, Ontario
Tucked into one of Brantford's most family-friendly neighbourhoods, this well-maintained home offers modern comfort in an ideal location. Vaulted loft ceilings and a bright, modern open concept layout create an immediate sense of airiness. The main level includes 2 bedrooms, while the finished basement adds a versatile extra room suitable for any purpose. With 3 bathrooms, a multifunctional loft, and a fully finished basement providing added flexibility, the home adapts easily to a busy household. Pride of ownership shows throughout. The neighbourhood features quiet, low-traffic streets lined with newer homes. Dufferin Public School is moments away, and nearby parks-including Wilkes Park with its playgrounds, trails, and picnic areas-offer plenty of outdoor fun. Groceries, restaurants, and fitness centres are close by, and quick access to Highway 403 makes commuting simple. A peaceful, community-oriented setting perfect for families putting down roots. (id:47351)
83 Willoughby Way
New Tecumseth, Ontario
Located in Alliston's prestigious Treetops community, 83 Willoughby Way offers a prime family-friendly location with fresh, move-in-ready finishes. Inside, you'll find a bright open concept layout featuring oak hardwood flooring on the main level and a beautiful oak staircase leading to three spacious bedrooms. The convenient second floor laundry adds extra functionality and saves you trips up and down the stairs. The home has been freshly painted and includes a brand-new garage door, giving it a clean, updated look. Directly across the street is the local school, making morning routines easy. Just a short walk brings you to a family park and splash pad, perfect for outdoor fun. You're also close to Walmart, the Honda Plant, and downtown Alliston, with quick access to Highways 27 and 400 for an easy commute. (id:47351)
