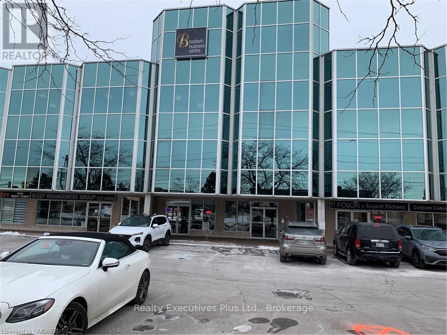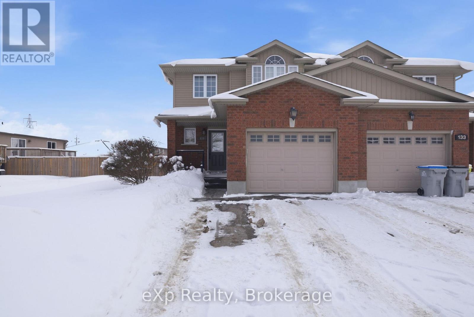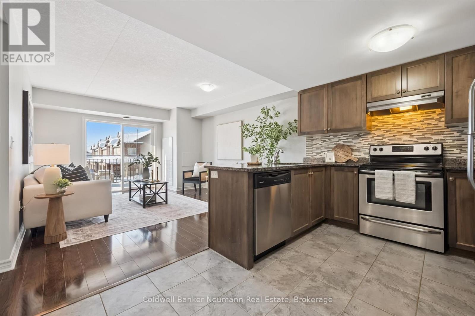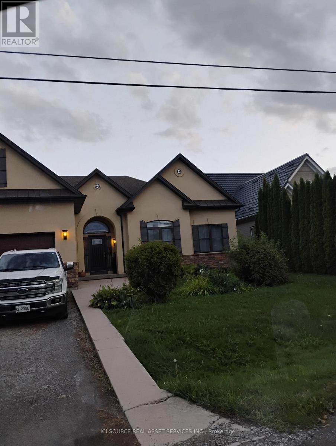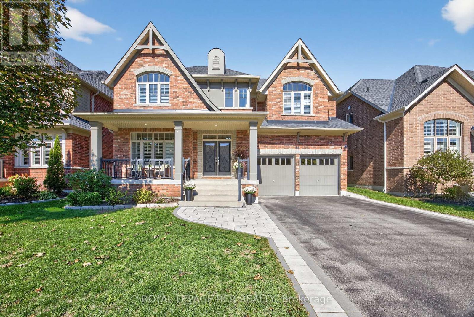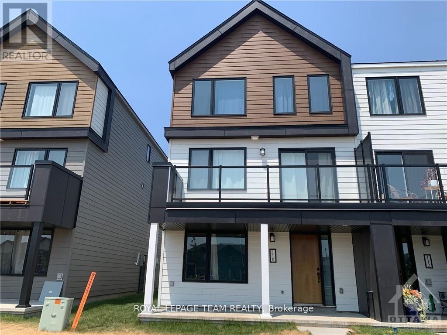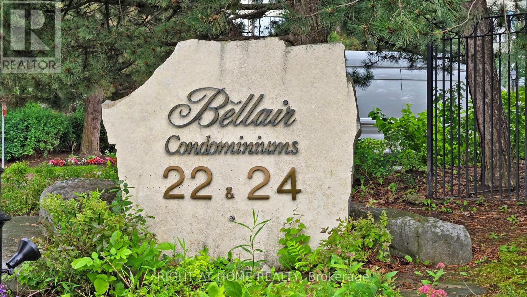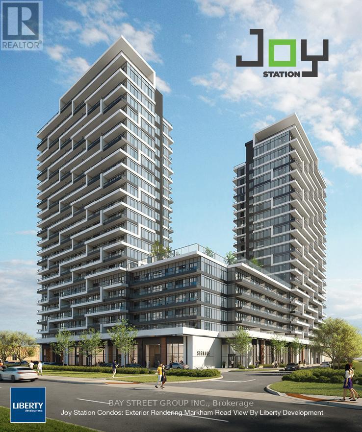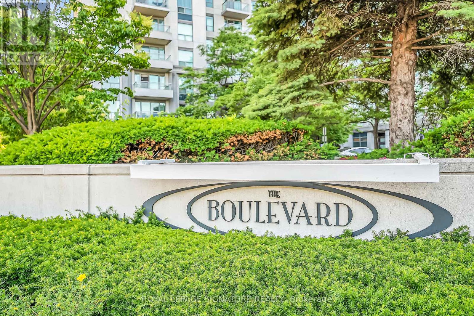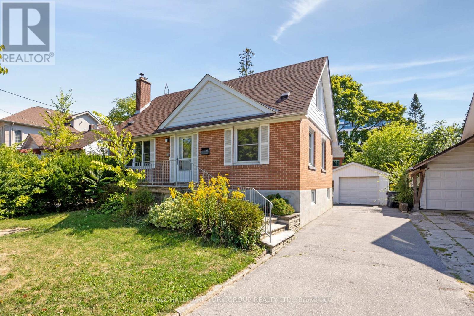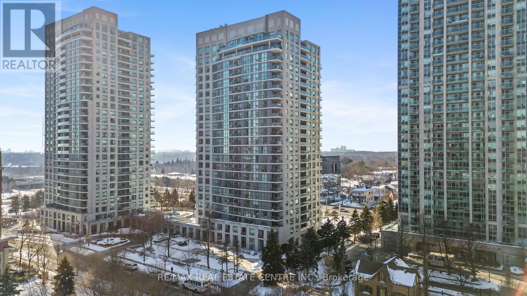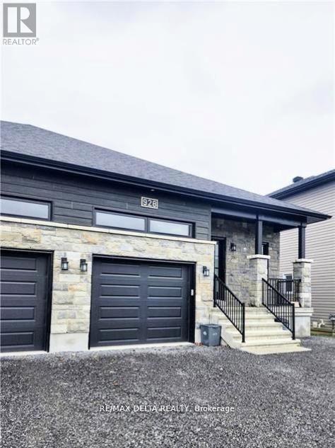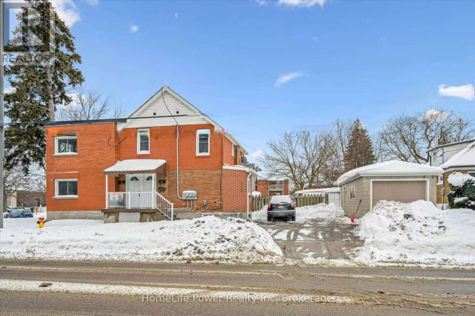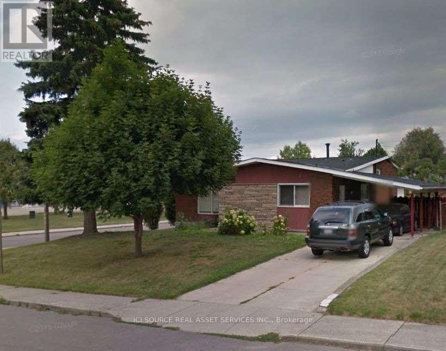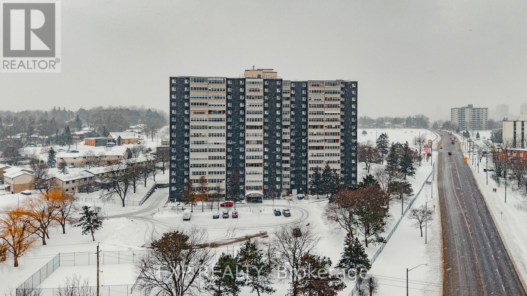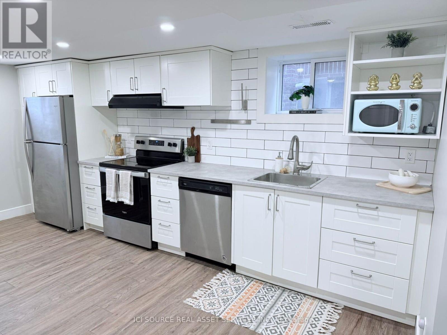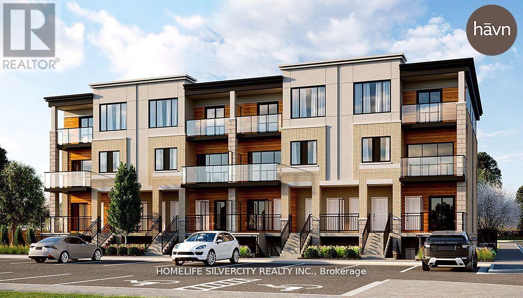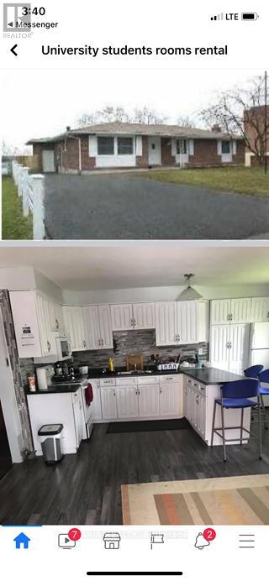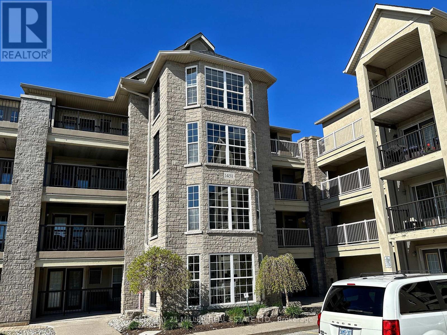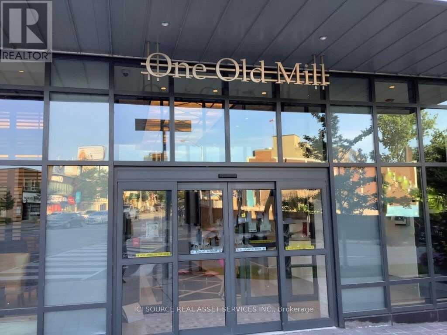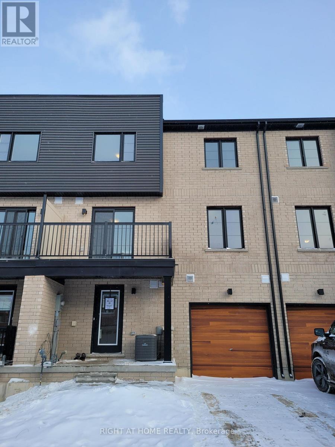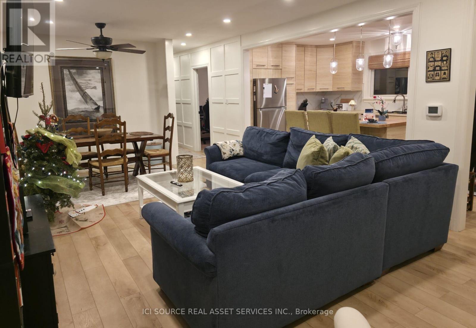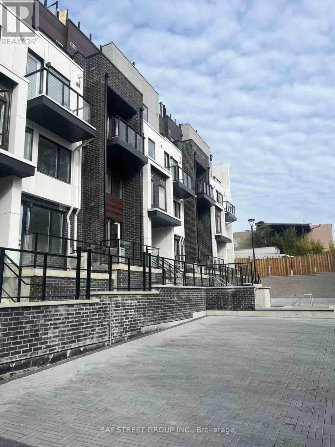206 - 466 Speers Road
Oakville, Ontario
This 660 Sq Ft. Second floor office space, in one of Oakville's best office spaces. It has an elevator, underground parking and is right on a bus route, This office suite consists of 2 private offices and its own Kitchenet which could be converted to any space as needed. The location has Easy access to Q.E. 403 & Hwy via Dorval Dr or Third line. Easy to show, Landlord willing to help with lease hold improvements on a 5 year term. (id:47351)
135 Maxwell Street
St. Marys, Ontario
Welcome to this beautifully maintained semi-detached home in the heart of St. Marys - offering space, comfort, and everyday convenience. Featuring 3 generous bedrooms, 2 full bathrooms, and 2 additional powder rooms, this home is perfect for families, professionals, or those looking to right-size without sacrificing space.The main level offers a bright, functional layout, while the finished basement provides valuable extra living space ideal for a rec room, home office, or gym. Step outside to enjoy the impressive 110' deep lot - perfect for entertaining, gardening, or relaxing outdoors.Ideally located within walking distance to the St. Marys Rec Centre, Little Falls Public School, and DCVI High School, plus close to parks, trails, and amenities - this move-in-ready home delivers outstanding value in one of Perth County's most desirable communities. (id:47351)
209 - 45 Kingsbury Square
Guelph, Ontario
Welcome to 209-45 Kingsbury Sq! This bright and well-maintained 2 bedroom + den condo offers a smart, functional layout in the heart of South Guelph. The den has been thoughtfully converted into a dedicated dining space, opening up the living area and improving flow for everyday living and entertaining. The kitchen features granite countertops, modern cabinetry, a mosaic backsplash, and stainless steel appliances. Both bedrooms are generously sized, and the unit includes convenient in-suite laundry. Hard surface flooring runs throughout the entire home-completely carpet-free-with tasteful dark finishes, complemented by fresh paint throughout. Ideally located with quick access to the 401 and the major amenities along Clair Road and Gordon Street, and within walking distance to trails, schools, shopping, and parks-this is a move-in-ready opportunity in one of Guelph's most convenient neighbourhoods. (id:47351)
75 Queen Street N Unit# 701
Hamilton, Ontario
Welcome to Unit 701 at 75 Queen Street North – a bright, spacious, and move-in ready condo in the heart of downtown Hamilton. This well-designed suite features two full bedrooms plus a flexible additional space that can easily serve as a third bedroom, home office, or den. The generous open-concept living and dining area offers plenty of room to relax or entertain, while the practical kitchen provides great functionality and storage. Enjoy city views from your private balcony, along with the convenience of ensuite laundry, underground parking, and a storage locker. Recent updates include new central air conditioning, new windows, fresh paint, and thoughtful improvements throughout, making this home truly turnkey. The building offers excellent amenities including a rooftop pool and patio, gym, and inviting common rooms. Ideally located just steps from downtown Hamilton, the Farmers’ Market, TD Coliseum, shopping, restaurants, transit, and more. If you’re looking for a spacious, updated condo in a vibrant and walkable location, this fantastic suite is ready for you to move in and enjoy. (id:47351)
Basement - 2772 Red Maple Avenue
Lincoln, Ontario
Executive, clean, quiet, spacious, all inclusive *For Additional Property Details Click The Brochure Icon Below* (id:47351)
44 Cameron Street
Springwater, Ontario
Welcome to this showpiece Sherbrooke model in the prestigious Stonemanor Woods, set on a premium lot and featuring approximately 3,437 sq. ft. of spacious, sun-filled, luxurious living. Step into the grand double-door foyer and discover an inviting main floor with a flowing, open layout. Highlights include a separate formal dining room, a chef's kitchen with quartz counters, stainless steel appliances, custom backsplash, walk-in pantry, and servery, plus a bright eat-in kitchen with French doors leading to the fully fenced, landscaped backyard. The spacious living room features custom built-ins and a cozy gas fireplace, while the den provides versatility as a home office, playroom, or main floor bedroom. A powder room and a practical mudroom with garage access complete this level. The second floor offers four spacious, carpet-free bedrooms, each with a walk-in closet. The primary retreat includes a spa-inspired bathroom and an oversized walk-in closet. Two bedrooms share a Jack and Jill bathroom, while another enjoys a private ensuite. A bright media loft provides a versatile bonus space, and a convenient second-floor laundry room adds ease to daily living. The unfinished basement serves as a blank canvas with endless possibilities, ready for your personal touch. A rare opportunity to enjoy modern luxury in the sought-after community of Springwater, just minutes from Barrie, local farms, golf, skiing, and nature trails. Offering a seamless balance of country serenity and city convenience. (id:47351)
110 Kyanite Lane
Ottawa, Ontario
Welcome to this END UNIT urban town-home located at popular community of Barrhaven. The Darjeeling Park just in front of this Luxury town-home. The spacious 4 bedrooms 4 bathroom with Terrace and larger balcony and a Double Garages. Mattamy Rockcliffe End model with 1971 square feet. Tone of upgrades. Extra bedroom with ensuite located on main floor, modern kitchen with quartz countertop and big window, one bright living room can direct access to Terrace, another living area can easy convert to entertaining area or an office, direct access to balcony. Master bedroom with 3pcs ensuite and walk-in closet, additional 2 good size bedroom and another 4pcs bathroom on 3rd floor. Walking distance to Barrhaven Centre, Shopping store, school, restaurants and park. It is prefect for your family. (id:47351)
2206 - 22 Hanover Road
Brampton, Ontario
Welcome to Bellair on the Park Condominiums! Discover this sun-filled, spacious 1-bedroom, south-facing condo offering 750 sq. ft. of comfortable living space. The large primary bedroom features an oversized window and mirrored closet doors, creating a bright and inviting retreat. Recent updates (2025) include new vinyl flooring, fresh paint. Enjoy the convenience of ensuite laundry, in-suite storage, and low condo fees. Resort-style amenities at Bellair Condominiums - including an indoor pool, hot tub, sauna, fully equipped gym, squash and basketball courts, tennis courts, billiards room, party and meeting rooms, BBQ area, sunroom lounges, and beautiful walking trails complete with a gazebo and waterfall. This condominium provides a secure living environment, featuring a 24-hour security gatehouse. Located just steps from Chinguacousy Park, Bramalea City Centre, Public Transit & Major Highways. (id:47351)
B-1010 - 9751 Markham Road
Markham, Ontario
Brand New 2+1 Corner Unit, Bright W/ Large Windows. 882Sqft /Functional Layout, Large Windows In Living Room. Expose To East & South With Unbeatable Views, 75Sqft Of Balcony . Laminate Floor, Contemporary Design Kitchen With Quartz Counter, Integrated Appliances. Great Amenities: Fitness Centre, Party Room, Gaming Room. Extras: Fridge, Stove, Dishwasher, Microwave, Washer & Dryer. No Pet, Non Smoking. Tenant Insurance & $300 Key Deposit Must. Tenant Pay Hydro, Gas, Water & Cable. Walking Distance To The Shopping Centre. Minutes To Mount Joy Go Train Station. (id:47351)
802 - 188 Doris Avenue
Toronto, Ontario
Stylish & Spacious 1+1 Bedroom Condo in Prime North York Ideal for First-Time Buyers or Investors! Freshly updated in 2025 with new engineered hardwood flooring & freshley painted, this bright & modern condo offers the perfect blend of comfort, functionality, & location. The open-concept living and dining area features west-facing views, while the kitchen is outfitted with stainless steel appliances, a breakfast bar, and ceramic finishes. The enclosed den with double doors & a walk-out to a private balcony offers the flexibility of a second bedroom or a dedicated home office. Enjoy premium amenities such as 24-hour concierge, gym, indoor pool, sauna, guest suites, party room, & visitor parking. With a Walk Score of 95, you're steps from the TTC, subway, parks, shops, restaurants, arts & community centres, top-rated schools, & major retailers like Whole Foods & Loblaws. Maintenance fees include heat, water, A/C, parking, & building insurance. Also included is underground parking & a locker. Move-in ready & available for immediate possession. This is a smart buy in one of Torontos most connected & desirable neighbourhoods. (id:47351)
207 Maplehurst Avenue
Toronto, Ontario
Spacious 4 bedroom home in excellent condition, Completely Renovated, Updated Kitchen and bathrooms, Laminate Flooring Through-Out, Deck, Walk-Out From Kitchen, Located In High Demand Location, Walking Distance To Subway, Restaurants And All Amenities, Nearby Parks, Great School District-Earl Haig and Claude Watson. (id:47351)
1605 - 30 Harrison Garden Boulevard
Toronto, Ontario
Spacious 2 Bed 2Full Washroom condo featuring a functional open-concept layout with fantastic south-west views from the 16th floor. The suite offers a solid canvas for buyers looking to personalize and update to their own taste. Well-proportioned living and dining areas provide great natural light and flow. Enjoy a well-managed building with 24-hour security/concierge, gym, party room, games room, sauna, and BBQ facilities. Exceptionally convenient location just off Hwy 401, with TTC at walking distance. Groceries, restaurants, banks, and daily essentials nearby contribute to a high walk score. A great opportunity for end-users or investors seeking value, location, and lifestyle. (id:47351)
A - 928 Chablis Crescent
Russell, Ontario
Step into this beautifully maintained 2-bedroom, 1-bathroom basement apartment in the heart of Embrun. Bathed in natural light from generously sized windows, the space feels bright, warm, and inviting. The unit has been freshly painted, meticulously cleaned, and comes fully equipped with all major appliances, making it completely move-in ready. Residents will enjoy two dedicated outdoor parking spaces and a convenient location close to local amenities, parks, and schools. Tenants are responsible for utilities, with water and sewer included, and proof of tenant insurance is required prior to key transfer. Applications will be carefully reviewed and must include a completed rental application, credit report, proof of employment, two recent pay stubs, and photo ID. Don't miss this opportunity to make this charming and comfortable space your new home-schedule a private showing today! (id:47351)
319 Victoria Street S
Kitchener, Ontario
Turnkey Duplex Opportunity in the Heart of Kitchener! This meticulously maintained and fully renovated legal side by side duplex is a rare find for investors or homeowners seeking a mortgage helper, or families who wish to live separately from their parents while still being close enough to care for one another. Both spacious units feature 2 generous bedrooms, large eat-in kitchens, and updated 5-piece bathrooms. Significant capital improvements offer peace of mind, including a new water radiant heating system (2025) and a new shingle roof (2024). Modern laminate flooring (2018) and updated bathrooms (2018) throughout. Three independently upgraded copper wiring systems and electrical panels for Unit A, Unit B, and the basement, enhancing overall safety. The basement features a separate entrance, a private office, a 3-piece bath, and shared laundry. Parking is a premium with a single-car garage and a driveway accommodating 5 additional vehicles. Unit A is vacant and ready for owner-occupancy or market-rent placement, while Unit B is occupied by reliable tenants on a month-to-month basis with current rent of $1676/M, providing immediate stable income. This property is in pristine, move-in condition-truly a "set and forget" investment. Steps from local amenities and transit. Don't miss out! (id:47351)
Upper - 1 Vera Court
Hamilton, Ontario
3 Big Bedrooms, Property On A Large Lot With Lots Of Outdoor Space. Tenant To Pay 70% Of Hydro, Gas, And Water Of The House. Parking Available For Up To 2 Cars. All Offers Should Include Driver Licences, Rental App, Equifax Credit Score, Employment Letter, References, Last Pay Stubs. *For Additional Property Details Click The Brochure Icon Below* (id:47351)
312 - 225 Harvard Place
Waterloo, Ontario
Welcome to Unit 312 at 225 Harvard Place - a bright, ground-level condo designed for easy, comfortable living. This well-maintained 1-bedroom, 1-bathroom suite offers a functional, inviting layout and a rare walkout to your own private patio - perfect for morning coffee, fresh air, or a quiet place to unwind. Freshly painted, the space feels bright, modern, and truly move-in ready. The kitchen is also equipped with a reverse osmosis water system, adding convenience and peace of mind. Located in a well-managed, amenity-rich building, residents enjoy access to two fitness centres, a sauna, party room, library, hobby workshop, and more - everything you need, right at home. Just minutes from University of Waterloo and Wilfrid Laurier University, and steps to shopping, restaurants, and everyday essentials, this location is hard to beat. With underground parking, plenty of visitor spaces, and quick access to Highway 85, this is an ideal option for first-time buyers, professionals, downsizers, or investors alike. Comfortable, convenient, and quietly tucked away - Unit 312 is ready for its next chapter. (id:47351)
2 - 2207 Turner Road
Windsor, Ontario
Bright, clean, newly renovated 2 bedroom unit plus 1-car GARAGE! Bright, spacious newly renovated basement unit at 2207 Turner Road (duplex). Featuring large rooms and in-suite laundry. Enjoy a private backyard ideal for relaxing or gardening, plus parking and a private garage. Gas and water are included in the rent. *For Additional Property Details Click The Brochure Icon Below* (id:47351)
A005 - 25 Isherwood Avenue
Cambridge, Ontario
An incredible opportunity to purchase this 3 bedroom, 2 bathroom garden suite apartment in the highest demanding area of Cambridge. This is a perfect nest for the first time homebuyers or for the investors. Renowned builder ACTIVA homes have provided dashing and reliable building material throughout the suite. The kitchen traits stainless steel appliances and generous counter space which is a chef's dream and ideal for women's happiness. Whether it is a great room, kitchen, bedrooms or bathrooms, this suite leaves no stone unturned to impress you with the remarkable features found in this suite. Zebra blinds and pot lights add an extra charm in lighting up the suite. Patio and covered porch are available for the enjoyment. Monthly maintenance fee is only $261.71 which also includes unlimited bell fibre internet. Call your realtor today and book a showing to take a tour of this beautiful home. (id:47351)
365 Dale Crescent
Waterloo, Ontario
4 rooms available, single room for 750 or 4 bedroom for a group of 4 students for 2500, rent includes all utilities and internet, ensuite laundry (id:47351)
308 - 1451 Walker's Line
Burlington, Ontario
Enjoy this updated and renovated 1 bedroom + den unit in the desirable Wedgewood community. Walk out from the living room to your own private terrace which allows for BBQs. The unit includes a fridge, stove, built-in dishwasher, washer, and dryer. Plenty of visitor parking. On-site rec center with gym and party room. Excellent location for commuters. Walking distance to shopping, banks, pharmacy, restaurants, and bars. Surface parking in spot #7 and use of storage locker #28. Hot water heater monthly payment not included in rent. (id:47351)
519 - 1 Old Mill Drive
Toronto, Ontario
This beautiful 1 bed+den condo at Tridel's One Old Mill in Bloor West Village is being rented furnished and fully equipped. Six months lease or longer. High end furniture, flat screen TV and everything else you may need. 9 ft ceilings and a bright, open concept floor plan with a private balcony. High quality modern furnishings and finishes throughout. Unfurnished lease can be negotiated. Superior amenities: 24 hour concierge, rooftop with bbqs, swimming pool, whirlpool, steam room, fitness centre, yoga room, party room, boardroom, movie room, guest suites. This high demand boutique building is one block from Jane subway stop, a short walk to Humber River trails And High Park. Utilities Extra. *For Additional Property Details Click The Brochure Icon Below* (id:47351)
34 Silo Mews
Barrie, Ontario
Amazing! New built, Modern 3-level Townhouse (2 Bedrooms/3 Washrooms), features an upgraded Open concept modern Kitchen with Granite kitchen island, Granite counter tops and all-new stainless steel appliances. The open-concept living room features large windows and a large den that can be used as an office or a 3rd bedroom , The 2nd floor features 2 spacious bedrooms, 3PC bathroom. The primary bedroom features an ensuite 3Pc Bath with glass Shower, a double closet and a large window. Great Location, desirable South-East Barrie! only a few minutes away from all amenities including Mapleview Go Station, Grocery Stores, Schools, Parks, Retail Shopping, 400 Series highways, Costco and more. (id:47351)
Main Fl - 631 Mary Street N
Oshawa, Ontario
Legalized duplex - newly renovated, bright, 3 Bedroom - Main Floor. Located in desirable north Oshawa. Close to all amenities. Includes laundry facilities, air conditioning and parking. Available March 1st. Credit check and verification of earnings required. $2400 plus 60% of utilities. *For Additional Property Details Click The Brochure Icon Below* (id:47351)
7 - 1479 O'connor Drive
Toronto, Ontario
New Luxurious 2-Storey Above Ground Townhouse In Central East York. 2 bedrooms/3 Washrooms/1 Underground Parking/Upper Level Laundry/Ground Level Terrace. East Facing Interior Unit Looking Over Neighborhood. Amenities Include Party room And Gym. Grocery Stores, Restaurants, Medical Center Within Walking Distance. Bus Stop Around The Corner. Quick Access To Highway. (id:47351)
