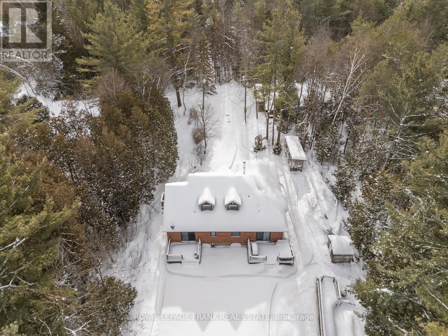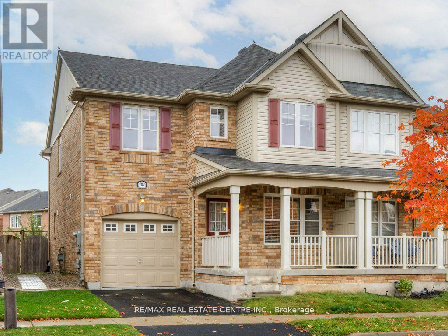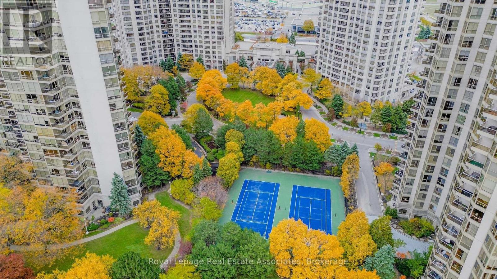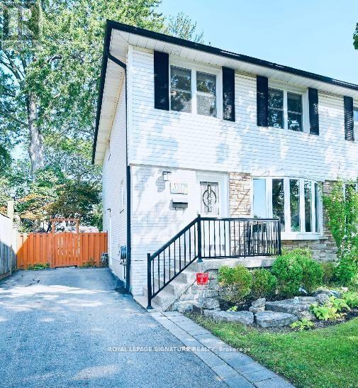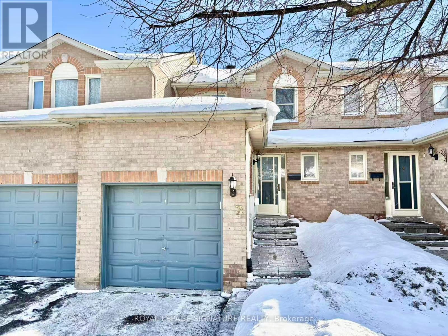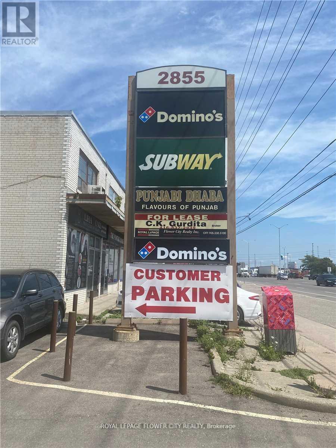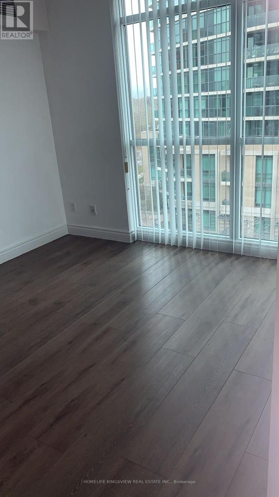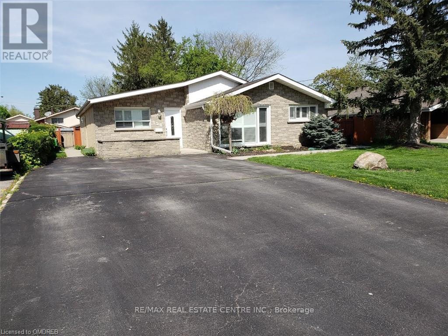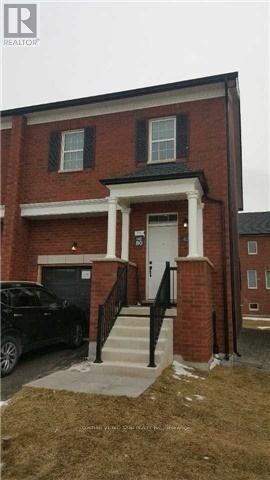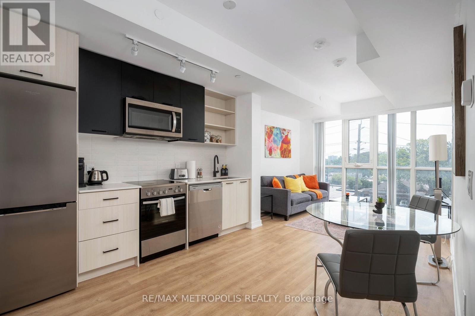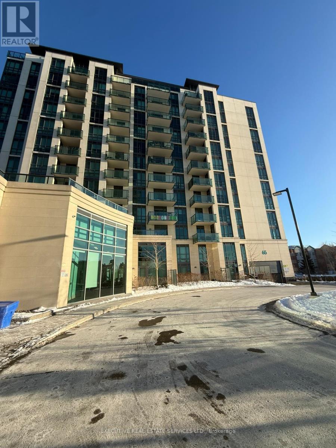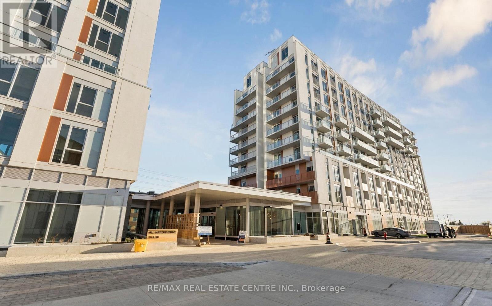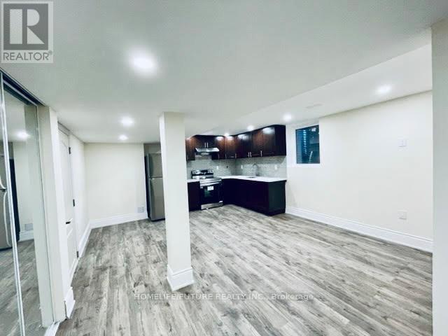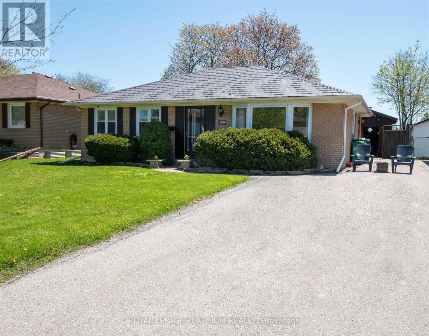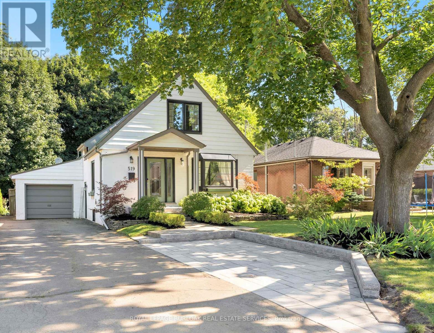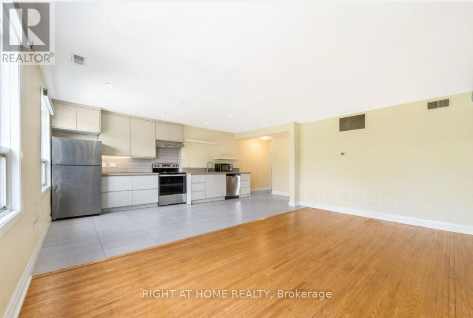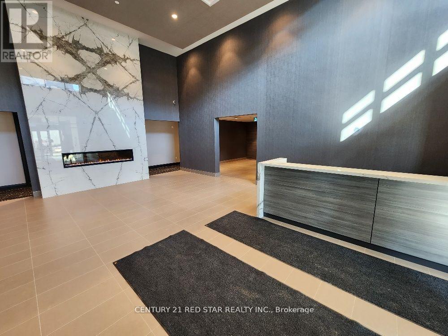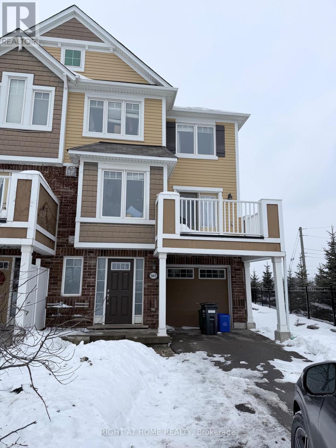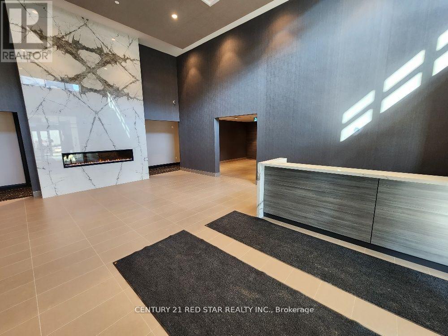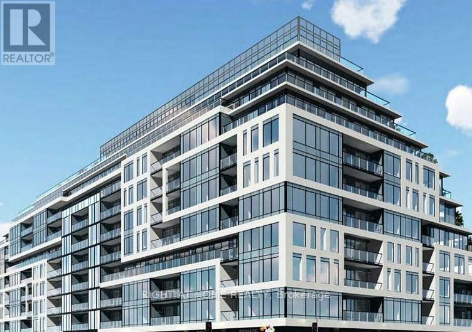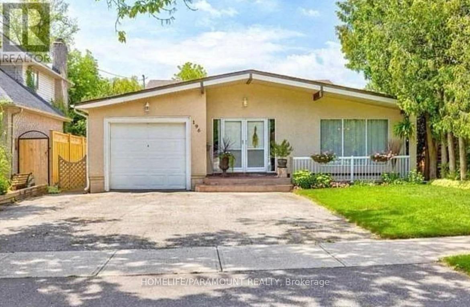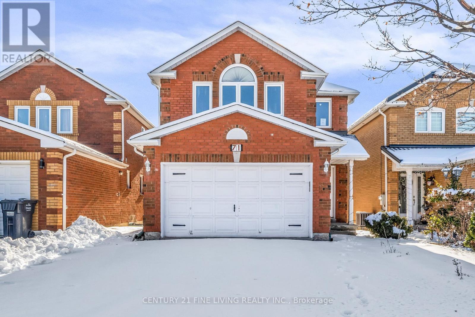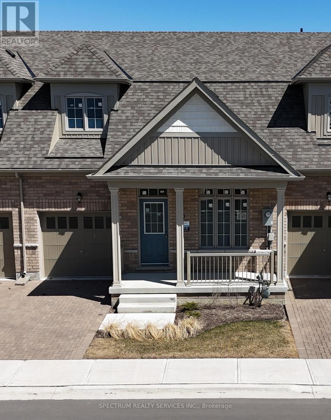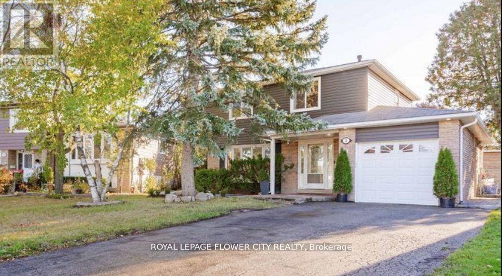5 Regent Street
Georgina, Ontario
Welcome to this one-of-a-kind custom all-brick bungaloft on nearly 5 acres of private waterfront paradise. Tucked away on a quiet dead-end street, this exceptional riverfront property offers unmatched privacy and a perfect blend of nature, comfort, and craftsmanship. Enjoy direct access to the river (non-motorized boats only) with your own private dock, ideal for kayaking, fishing, swimming, or simply relaxing by the water. Explore your own walking trails and take in the beauty of the surrounding wildlife. The home features four spacious bedrooms, three bathrooms, and an updated kitchen with a farmhouse sink and walnut countertops. The partially finished basement includes a gym, music room, and space for your dream theatre or studio. A detached double garage with its own fuse panel, an above-ground pool with a brand-new deck, and peaceful country living close to modern conveniences complete this rare offering. Experience the lifestyle you deserve - waterfront living, acreage, and timeless design all in one. (id:47351)
782 Maquire Terrace
Milton, Ontario
Welcome to a true showstopper. Large home (Approx. 1900 Sq. Ft), in the heart of Milton. This "ENTIRE PROPERTY" capitivating wide-lot semi offers an expansive living space, meticulouly designed for your comfort & needs. Comprising 4 generous sized bedrooms & 2.5 baths. The interior is bathed in natural light, creating a bright, inviting and upgraded. Designed with your family in mind, the home features a spacious, separate family room, separate living. & dining area, a modern kitchen with a center island, b/fast bar, new quartz countertop & backsplash. These spaces, ideal for creating lasting family memories. Escape to the master suite, complete with a W/I closet & a 4 pc-ens. The convenience of 2nd-flr laundry, a front porch patio to relax. Professionally painted in contemporary neutral colors & adorned with new engineered hardwood flooring thru-out & h\\wood stairs. This home seamlessly combines modern aesthetics with functionality. Located in a charming neighborhood, providing perfect balance to life! (id:47351)
622 - 25 Kingsbridge Garden Circle
Mississauga, Ontario
Welcome to Skymark West by Tridel, a highly sought-after condominium community in the heart of Mississauga. This spacious 1-bedroom, 1-bathroom suite offers 711 sq. ft. of bright and functional living space with an open-concept layout designed for everyday comfort. The kitchen features ample cabinetry, full-sized appliances, and a peninsula counter overlooking the dining and living area, creating an inviting flow for both cooking and entertaining. The living area extends to a private balcony, offering open views and natural light throughout. The bedroom is generously sized and includes a large window with city views. The 4-piece bathroom is clean and well-maintained, complemented by in-suite laundry and warm hardwood flooring that runs through the main living areas. Residents of Skymark West enjoy a premium collection of amenities including a fitness centre, indoor pool, tennis courts, bowling alley, virtual golf, guest suites, and 24-hour concierge. Perfectly located close to Square One, Highways 403 & 401, GO Transit, and local shops and restaurants, this home offers the perfect blend of convenience and community living (id:47351)
Main - 3317 Carillion Avenue
Mississauga, Ontario
Welcome home to your spacious 3 bed 2 bath! Prime location. Steps to Top-Ranking Woodlands SS, grocery and restaurants. Close to UTM, GO station, the beautiful Riverwood Park and a skip away from the highway. Spacious, super clean and most importantly functional layout with gleaming hardwood floor and an eat in kitchen leading to a well manicured backyard with mature trees forshade. It is the perfect home for your family! 2 parking available. Tenant to pay for all utilities, split 70%/30% with lower level. (id:47351)
7 Farnham Drive
Brampton, Ontario
Tucked away in a quiet, boutique-style complex in the heart of Olde Town Brampton, this beautifully cared-for home offers a perfect blend of comfort, style, and convenience. The thoughtfully updated interior showcases a bright, open layout with hardwood flooring, ceramic tile in the kitchen, and windows throughout, allowing for excellent natural light. The inviting main living space boasts views of the private backyard. At the same time, the kitchen and dining area connect seamlessly around a charming stone-accented fireplace, creating a warm and welcoming atmosphere that is ideal for everyday living or entertaining. Step outside to a peaceful patio setting that overlooks the complex's landscaped gardens, offering a tranquil retreat right at home. The finished basement adds a versatile living space suitable for a family room, home office, or recreation area. The primary bedroom features a distinctive architectural opening to the second bedroom, with the option to easily restore a traditional layout if preferred. Ideally located close to shops, transit, and everyday amenities, and just a short 10-minute drive to the GO Train, this home delivers quiet living without sacrificing accessibility. (id:47351)
7 - 2855 Derry Road E
Mississauga, Ontario
Excellent Location Very Busy Plaza On Derry Road West Of Airport Road . Minutes to Toronto Pearson Airport And International Centre. Close To All Major Hwy's. other tenants in plaza are Dominos Pizza , UPS store , famous Indian restaurant. Unit can be use for all kind of retail and office uses . Lot's of parking IN THE PLAZA .EASY TO SHOW WITH LOCKBOX (id:47351)
507 - 215 Sherway Gardens Road
Toronto, Ontario
Beautiful 2-bedroom, 2-bath corner unit located directly across from Sherway Gardens, offering unobstructed views of the Toronto skyline. This luxury condo features numerous upgrades, including hardwood floors, granite countertops, and stainless steel appliances. The unit also includes ensuite laundry, 1 parking space, and 1 locker. Building amenities include a 24-hour concierge, indoor pool, fitness centre, theatre room, party room, guest suite, and more. Conveniently situated steps from public transit, restaurants, Trillium Hospital, GO Station, and with quick access to major highways. (id:47351)
154 Robinwood Crescent
Milton, Ontario
Unique Bright GROUND LEVEL 1 Brm Bungalow Accessory Apartment + Basement For Rent On Quiet Crescent In Old Milton. **2-CAR PARKING**, Separate Exterior Side Entrance. Ground Level Has Full Kitchen, Living Room, Bedroom, 4-piece Bath & Laundry. Includes Bonus Finished Basement With Rec Room (24'X12'), Big Storage Room (could be office).Total 1,040 Sq Ft (640 Sf Main Level + 400 Sf Fin Bsmt). See attached layout. Kitchen Has Hardwood & Skylight, Living Rm Has Hardwood. RENT INCLUDES HEAT & WATER. Electricity Not Included (Unit Has Separate Hydro Meter).Tenants Have Use Of Small Private Patio & BBQ Area At Side Exterior Entrance. Note Bungalow Accessory Apartment Is Attached To Main House (With Separate Entrance) & Includes Use Of Side Yard Only (not front or back yardS). Tandem 2 CAR PARKING in driveway. Truly a Unique Apartment With a Bright Spacious Feel on a Small Quiet Crescent Surrounded by Detached Homes in Old Milton. Walk to Schools, Parks, Bus Stop, Larose Bakery! Available March 1st. AAA Tenants Only, First/Last, Credit Report, Rental App, Job Letter, References. (id:47351)
58 Mclaughlin Avenue
Milton, Ontario
Gorgeous Around 1700 Sqft Townhouse, Bright & Spacious Open Concept, 3 Huge Br, Hardwood On Mail Level, Broadloom In Br, Granite Counter Top In Kitchen, Lot Of Storage Cabinets, Natural Light In Dining & Living Room, Big Sliding Door For Patio Entrance, Subway Tile Backslash, S/S Appliances, M/Bedroom Has Humongous Walk In, Ensuite 5Pc Bathroom, A/C, Walking Distance To Sports Center, Shopping Plaza, Park, School, Public Transit and Hospital. (id:47351)
407 - 2300 St Clair Avenue W
Toronto, Ontario
(Open house every Sat/Sun 2-4pm by appointment only.) Welcome to Stockyard Condos by Marlin Spring Developments nestled in the heart of The Junction a prestigious Toronto neighbourhood. Located on the 3rd floor with a South exposure, this spacious 2 bedroom suite offers 607 sq ft of living space, tons of natural light, modern finishes, laminate flooring throughout, ensuite laundry and an open concept balcony to unobstructed city views. The inviting open-concept living and dining areas are perfect for relaxation and entertainment. Enjoy the chef's kitchen that's equipped with contemporary stainless steel appliances, quartz countertops, and a stylish backsplash. The spacious bedroom features a sizeable closet and a walk out to balcony. The second bedroom features sliding doors and convenient closet space. The unit comes with 1 locker. Building amenities include a 24-hr concierge, gym/exercise room, party/meeting room, outdoor terrace with BBQ area, visitors parking, electric car charging stations, games room and more. Conveniently located near TTC public transit, Stockyards Village, grocery & shopping plazas, restaurants, cafes, parks, banks & other local area amenities. Building allows short-term rentals. Vendor Take Back (VTB) is available. (id:47351)
605 - 65 Yorkland Boulevard
Brampton, Ontario
Best exposure in the building with premium, unobstructed conservation views from your terrace! This rarely available 1+Den, 2-bath suite offers 9Ft Ceilings, Sun-filled open living space, large primary bedroom with walk-out and a functional den ideal for work-from-home. Enjoy privacy, greenery and quiet - something very few units here can offer. Includes underground parking and locker. Excellent management, minutes to highways, shopping, transit and all amenities. A standout unit you don't want to miss. (id:47351)
225 - 20 All Nations Drive
Brampton, Ontario
Welcome to MPV2 at Mount Pleasant Village - modern comfort in a connected community. This brand-new 1-bedroom, 1-bathroom suite offers bright open-concept living with contemporary finishes, 10-ft ceilings, quartz countertops, stainless steel appliances, laminate flooring, in-suite laundry, and a private Terrace - perfect for relaxing or entertaining. Designed with sustainable features and professionally managed for peace of mind, it's a home that fits your lifestyle. Step outside and enjoy effortless commuting with the Mount Pleasant GO Station just a short walk away, plus quick access to highways, parks, shopping, schools, and everyday essentials - all within a vibrant, transit-friendly neighborhood. (id:47351)
Bsmt - 66 Binder Twin Trail
Brampton, Ontario
Don't Miss Out On This Beautiful 2 Bedroom Basement Apartment In The Amazing Fletcher's Creek Community In Brampton. Separate Entrance To The Basement Apartment With 2 Spacious Bedrooms, Stainless Steel Appliances (Fridge, Stove, Range Hood), A Modern Kitchen With Quartz Countertops And Backsplash, And Very Spacious Rooms. This Is A Great Basement Apartment For Growing Families. Minutes To Shopping Plazas, Schools, The 401 And Etc. (id:47351)
179 Bartley Bull Parkway
Brampton, Ontario
Beautiful Bungalow In Sought After Peel Village. Great Location. Only Main Floor (id:47351)
519 Regina Drive
Burlington, Ontario
Walk to downtown and the lake from this beautifully renovated home on a quiet cul-de-sac. Set on an oversized 150-ft deep private lot, the property features mature perennial gardens and an interlock walkway leading to the front entrance. The open-concept main floor offers large windows, a gas fireplace, and a custom kitchen equipped with premium Viking appliances, including a gas range, dual-door refrigerator, panelled dishwasher, and built-in microwave. Patio doors off the dining area open to a private backyard with a custom wood deck and generous lawn surrounded by mature trees. Upstairs are two spacious bedrooms and a fully renovated 4-piece bathroom. The finished basement includes a separate entrance, kitchen space, open layout, and laundry, offering excellent flexibility. Ideally located within walking distance to Spencer Smith Park and Brant Street's shops and restaurants, with quick access to the QEW, Mapleview Mall, and daily amenities. (id:47351)
B - 1207 Hurontario Street
Mississauga, Ontario
Welcome to 1207 Hurontario St Apartment B. Featuring 1-bed, 1-bath apartment in the heart of Port Credit.Oversized windows with natural light, this bright open concept unit offers a large kitchen, spacious bedroom, in-suite laundry and 1 parking space.Located just steps to shops ,restaurants, waterfront trails, and the Port Credit GO Station. Enjoy the vibrant lifestyle of one of Mississauga's most sought-after communities. (id:47351)
214 - 460 Gordon Krantz Avenue
Milton, Ontario
1 Bedroom plus den condo in a newer Mattamy building, Quartz counters, Upgraded island, Extended large kitchen cabinets, backsplash, upgraded bathroom. (id:47351)
941 Nadalin Heights
Milton, Ontario
Stacked Townhouse, Corner Unit,With Panaromic Bright View! ,Long Driveway Can Easily Park 4 Cars.Hardwood Floors On Second Level! Open Concept Great Room! Custom Kitchen Kitchen!,Very Spacious, With Walkout Toprivate Balcony,Good Size Bedrooms And Entry Through Garage As Well (id:47351)
214 - 460 Gordon Krantz Avenue
Milton, Ontario
1 Bedroom plus den condo in a newer Mattamy building, Quartz counters, Upgraded island, Extended large kitchen cabinets, backsplash, upgraded bathroom. (id:47351)
521 - 556 Marlee Avenue
Toronto, Ontario
**THE DYLAN CONDOS**CORNER UNIT** 740 SQFT**2 BEDROOMS** 2 BATH** BALCONY**ENSUITE LAUNDRY**ONE UNDERGROUND PARKING SPOT**PETS ALLOWED**24 HOUR SECURITY & CONCIERGE**FITNESS CENTRE**ROOF TOP BBQ TERRACE** (id:47351)
196 Nelson Street W
Oakville, Ontario
This Beautiful Custom Built Home Features Fabulous Open Concept, Main Floor Den/Bedroom, 2 Full Baths, Family Size Kitchen, Huge Rec. Room with Walk-Out to Private Muskoka Like Setting Back Yard. Situated on a Lovely Mature Lot in Popular and Sought After Bronte Location. Minutes from the Harbour, Boutiques, Shops, Transportation and All Amenities. Very Bright, Spacious and Spotless. Truly Must be Seen to be Appreciated. Fantastic Opportunity! (id:47351)
71 Ravenscliffe Court
Brampton, Ontario
****POWER OF SALE**** Vacant and Easy to Show. Great Opportunity. Detached Brick 2 Storey 4 + 1 Bedroom Home Located In A Very Desirable Brampton Neighbourhood. Covered Front Porch and A Ceramic Front Hallway. Large Eat-In Kitchen And Breakfast Area With A Walkout To the Raised Wood Deck. Fully Fenced Rear Yard. Bright And Airy Large Combined Living And Dining Room Featuring Pot lights. Main Floor Family Room With A Fireplace overlooks The Rear Yard. Large Primary Bedroom With A 4 Piece Ensuite And A Walk-in Closet. All the Other Bedrooms Are Generously Sized And Have Double Closets. Separate Entrance To the Full Finished Basement With A Kitchen, Recreation room, Bedroom And Laundry Room. (id:47351)
103 Muzzo Drive
Brampton, Ontario
Welcome home to Rosedale Village ADULT LIFESTYLE COMMUNITY! This beautiful 2 bedroom plus loft, THE MARIA townhome is nestled in an exclusive gated community with top-tier amenities. Offering approx. 1415 sq ft of stylish living space, this home is designed for both comfort and sophistication. Inside you will find an open-concept layout with soaring ceilings, allowing for abundant natural light. You will get to choose your interior finishes from builder standard features. The primary suite boasts a spa-like ensuite and generous closet space, which the loft can serve as a media room or study. The unfinished basement awaits your personal touch! Residents enjoy resort style amenities, including a clubhouse, a private 9 hole golf course, a fitness center, pool, tennis courts and scenic walking trails. With secure gated access and maintenance-free living, this townhome offers an unparalled lifestyle in a sought after community. (id:47351)
Main Floor - 12 Gondola Crescent
Brampton, Ontario
Welcome to Beautiful 12 Gondola Cres.. Spacious Living/Dining Combined: Large eat in Kitchen W/Breakfast Area W/o Large Deck/Stone Patio to Beautiful garden Area. Privately Fenced Backyard: 3 Bedrooms: Primary Bedrooms W/4 Pc Ensuite: Upgraded Washrooms: Single Car Garage W/2 Parking on Driveway... A Must See Home!! Close to Hwy 410, Schools, Parks and All Other Amenities of Life. (id:47351)
