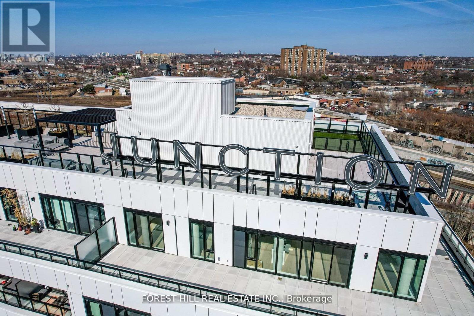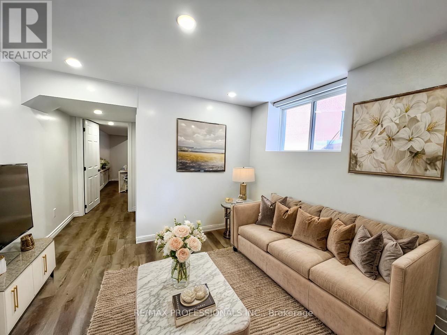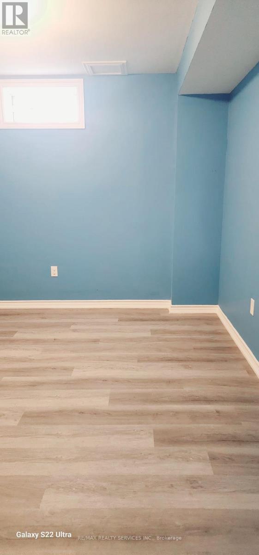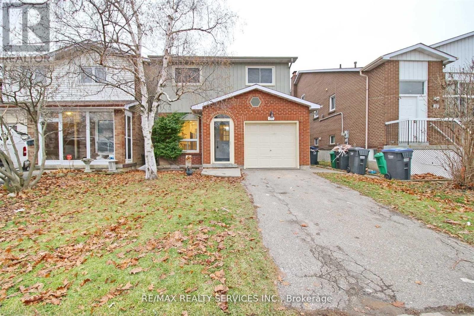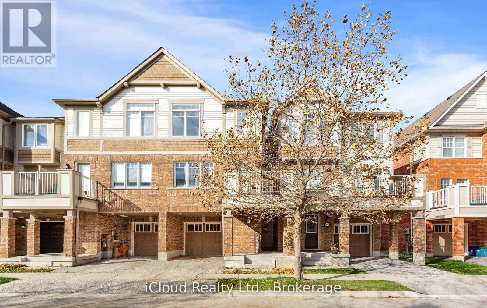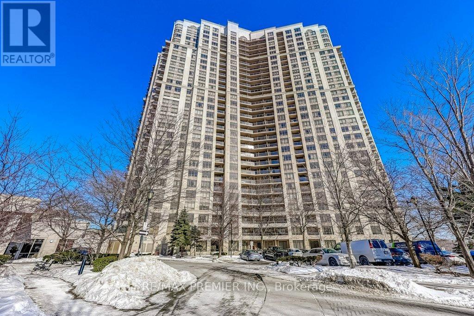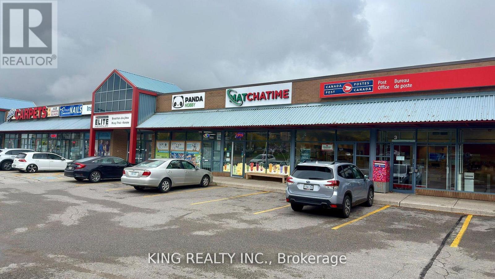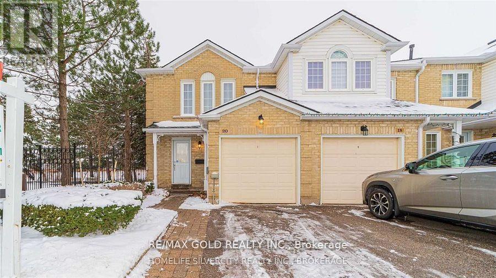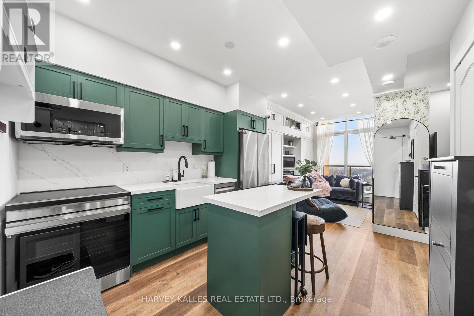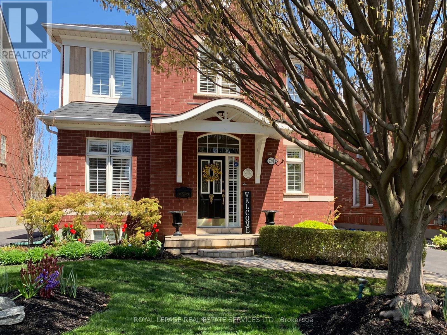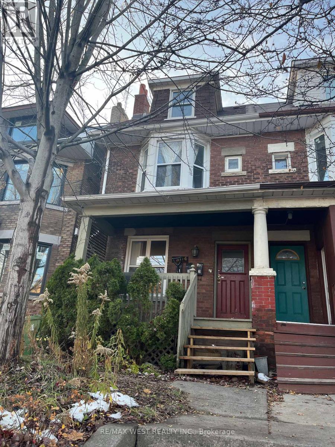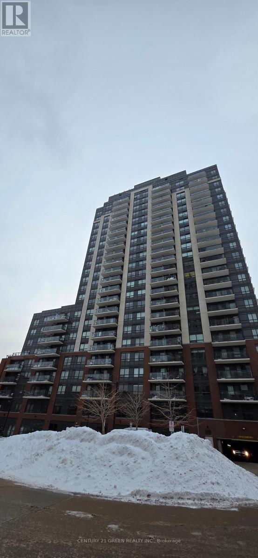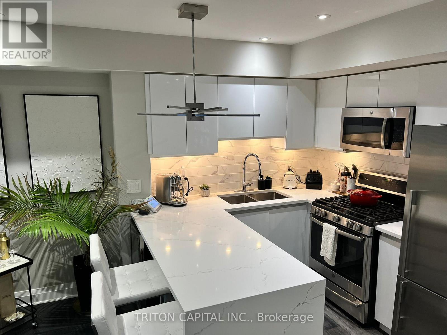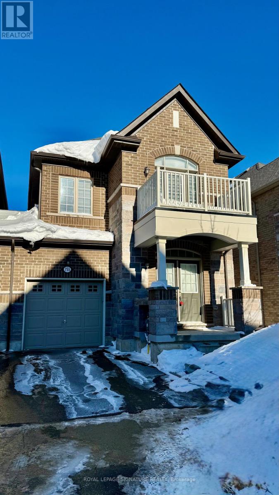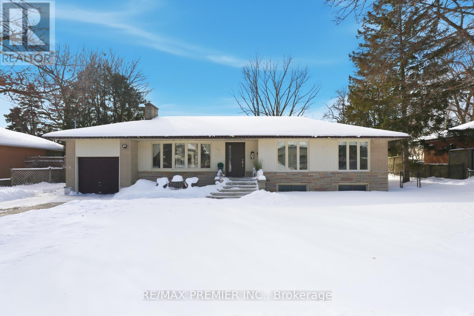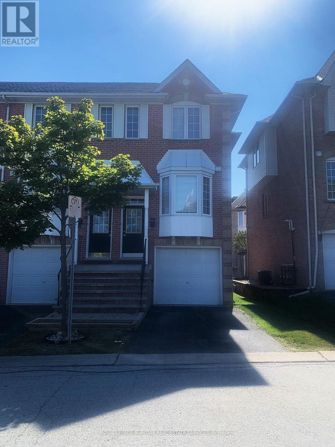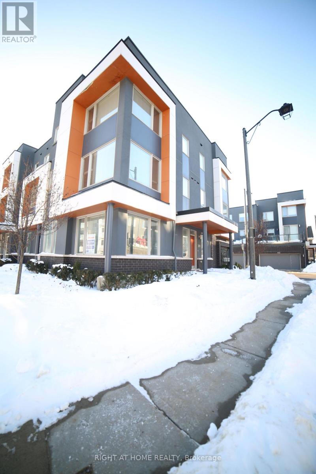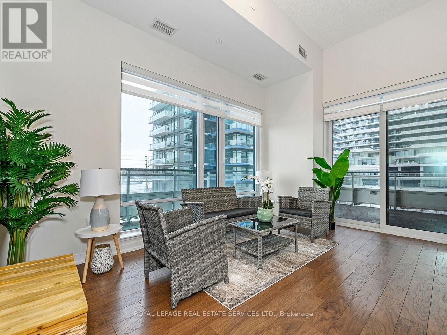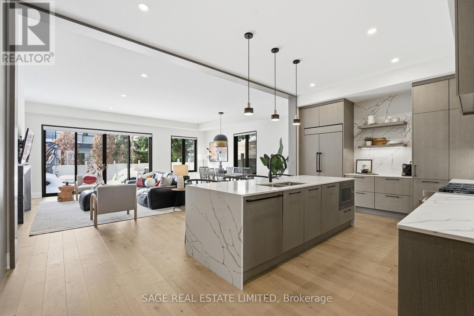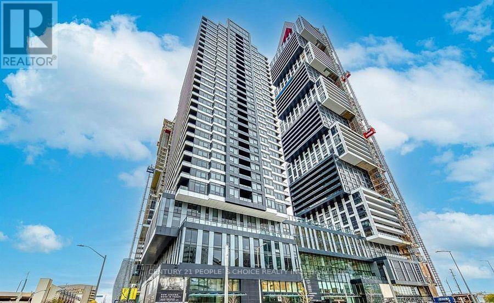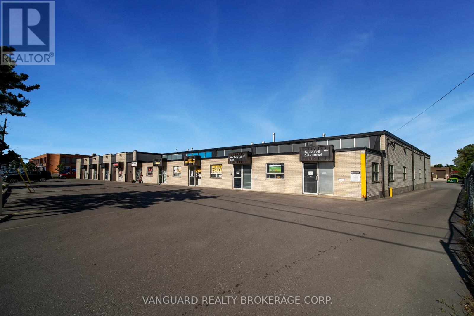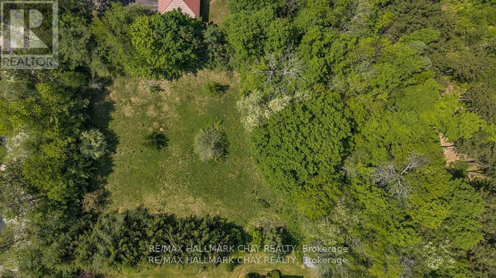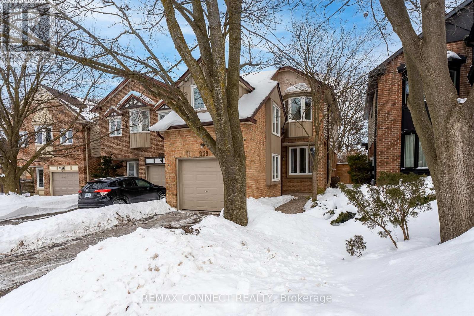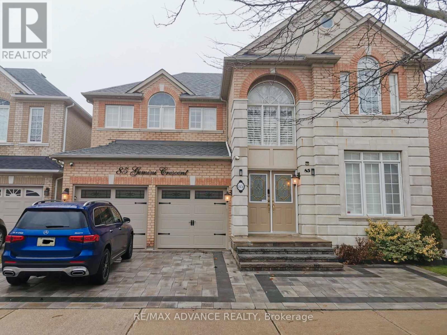401 - 2720 Dundas Street W
Toronto, Ontario
Welcome to 2720 Dundas Unit 401, Junction House Condos. This Bright and Spacious 1 Bedroom Plus Den located in one of Toronto's coolest and unique neighbourhoods, the Junction. Award winning Developer Slade Developments brings Architect Superkul's Newest Award Winning Project. This unit features 726 of Interior Living Space plus 86 Sq Ft Balcony. This property Features Unique Designs including Hardwood Floors, Exposed Concrete Ceiling and beautiful South and West Views. The imported Scavolini Kitchen Includes Integrated Appliances, Porcelain Tile Backsplash & features Gas Cooktop and dishwasher. The stunning Spa-Like Bathroom Boasts A Scavolini Vanity, Porcelain Tiles and large Shower. The Building offers incredible amenities Includes A Dynamic Co-Working/Social Space with Wifi, small kitchenette directly off the main lobby perfect for working or entertaining clients. This building boasts Concierge services, Well-Equipped Private Gym and 4000 Sq Ft Landscaped Rooftop Terrace With BBQs and fire pits. This unique building is ideal for Pet owners as the building includes Rooftop Dog run/relief area with Stunning City Skyline Views. If you are looking for a unique Condo different from most in the city, this unique building, unit and area are not to be missed. Unit also includes 1 Storage Locker Included. (id:47351)
Lower - 2046 Deer Park Road
Oakville, Ontario
Beautifully Renovated 1-Bedroom, 1-Bathroom Lower Unit in West Oak Trails! Welcome to your new home in the sought-after West Oak Trails neighborhood! This freshly renovated lower unit boasts a brand-new gourmet kitchen with stainless steel appliances, including a fridge, stove, rangehood, and dishwasher. The spacious kitchen even has room for an eat-in area, perfect for casual dining.Enjoy the bright and open living space, featuring large windows that flood the unit with natural light, complemented by modern pot lights throughout. The unit also includes a private ensuite laundry, brand new and conveniently located within the bathroom.You'll have the convenience of a private entrance from the back, along with 2 parking spots on the driveway. This unit is close to parks, trails, schools, highways, and the picturesque Bronte Creek Provincial Park, making it perfect for anyone who loves nature and convenience. (id:47351)
Basement - 41 Charger Lane
Brampton, Ontario
Basement for Rent! 2 good sized bedrooms, separate living room with 2 car parking, Ensuite laundry, close to French Immersion School and High School, park, Playground, Library, Cassie Campbell Community Centre. (id:47351)
120 Simmons Boulevard
Brampton, Ontario
Welcome to this beautiful and rare 5-level back split with a finished basement! This exceptional home features an upgraded kitchen and an abundance of pot lights throughout the entire house, creating a bright and modern atmosphere. Enjoy three generously sized bedrooms filled with natural light. The finished basement apartment with a separate entrance offers excellent potential for extended family or rental income. Step outside to a huge backyard with no houses behind, providing added privacy and open views-perfect for relaxation or entertaining.Ideally located close to Trinity Common Mall, schools, transit, and all essential amenities, with quick access to Highway 410 for easy commuting. Don't miss this gem.... (id:47351)
1525 Husband Place
Milton, Ontario
Available for Lease is this Beautiful and Spacious Brick Townhouse in Milton, Offers Modern Comfort and Convenience in one of Milton's Most Sought After Neighbourhood's - Clarke. 3 Bedrooms and 3 Washrooms, an Open Concept Living and Dining Area, a Stylish Kitchen with Stainless Steel Appliances, Balcony and Parking. Located in a Family Friendly Neighbourhood, this Property boasts a Prime Location just minutes from Highway 401 and 407, ensuring an Easy Commute. Close to Shopping, Sports, Entertaninment, Park, Hospital, Library, Dining and the Milton GO Station. (id:47351)
1622 - 700 Humberwood Boulevard
Toronto, Ontario
Welcome To Unit 1622 At 700 Humberwood Blvd, A Bright And Functional 1 Bedroom Condo Offering Approximately 630 Sqft Of Comfortable Living Space. This Well Maintained Unit Features A Smart Open-Concept Layout That Maximizes Space And Natural Light, Making It Ideal For First-Time Buyers Or Downsizers. The Living And Dining Area Flows Seamlessly To A Large West Facing Balcony, Perfect For Enjoying Afternoon Sun And Evening Sunsets. The Kitchen Overlooks The Main Living Space, Providing A Practical And Efficient Design For Everyday Living. The Unit Includes A Spacious Bedroom And A 4 Piece Bathroom. Laminate Flooring Throughout Creates A Clean, Modern Look, And The Unit Is Carpet Free For Easy Maintenance. Recently Freshly Painted, This Condo Is Move In Ready And Comes With 1 Underground Parking Spot On The 3rd Level Right Next To The Elevator Entrance And A Storage Locker. Conveniently Located Close To Transit, Major Highways, Shopping, Parks, And Everyday Amenities, This Building Offers Excellent Accessibility While Being Situated In A Well-Established Community. (id:47351)
966 Dundas Street E
Mississauga, Ontario
Turnkey bubble tea shop opportunity in a prime Mississauga location! Currently operating as a bubble tea & dessert cafe, featuring modern finishes, high ceilings, and excellent natural light. Equipped with a small hood system, with potential to easily upgrade to a larger hood for expanded food use. (THE RENT IS AROUND $4500 INCLUDING TMI AND HST included) Strong exposure and frontage on busy Dundas Street East with ample parking. Convenient access to QEW, Hwy 403, and Hwy 427. The space is flexible and suitable for a wide range of uses; retail, cafe, dessert shop, or light food concepts. (id:47351)
51 - 20 Heathcliffe Square
Brampton, Ontario
Fantastic Opportunity for First-Time Buyers & Investors! This beautiful 3+1 bedroom end-unit townhouse boasts a fully finished basement with pot lights throughout. The home features a spacious dining/living room with a cozy fireplace, and a walkout to the backyard. A convenient powder room is also located on the main floor. Upstairs, you'll find three well-sized bedrooms, while the finished basement offers a fourth bedroom and a 3 -piece bathroom. Enjoy easy access to an outdoor garage, as well as a connected door leading to the common element swimming pool. Situated in a prime location, this home is just a short walk to schools, Chinguacousy Park, Bramalea City Centre, and the bus terminal. Don't miss out on this incredible opportunity (id:47351)
1305 - 4 Elsinore Path
Toronto, Ontario
Welcome to suite 1305 of 4 Elsinore Path, a fully furnished one bedroom apartment that has been fully custom designed by the owner from top to bottom; where modern sophistication meets everyday comfort. If you are looking for a turn-key luxury space to call home, this is for you! Custom millwork, designer finishes, chic and hidden smart-storage solutions, a double-sided fireplace, motorized blinds and more! This suite comes with one parking space and a south facing balcony where Lake Ontario is in your view. The bedroom area is well-proportioned and calming, complemented by modern design and custom elements that enhance storage without compromising design. Every detail has been carefully considered to balance form and function, delivering a turnkey living experience! Perfectly suited for young professionals who value smart living without compromising on the luxuries of life. This thoughtfully designed residence is unlike any one bedroom apartment you have seen before. (id:47351)
2393 Ennerdale Road
Oakville, Ontario
Welcome to 2393 Ennerdale Road-an exceptional residence on a truly rare premium lot with remarkable depth (194.94 ft on one side & 223.84 ft on the other), offering unparalleled space & privacy rarely found in the neighbourhood. This impeccable 4-bedroom, 3+1-bath home features multiple well-defined open-concept living areas ideal for both entertaining & everyday comfort. The main floor offers seamless flow between the formal living & dining rooms, a convenient powder room & an inviting family room anchored by a stunning two-way gas fireplace. The chef-inspired kitchen is a showpiece, featuring quartz countertops & backsplash, stainless steel appliances, double pantries, kick-plate storage, a large centre island & a bright breakfast area. Upgrades include plantation shutters, potlights, smooth ceilings, hardwood & luxury vinyl plank flooring, designer light fixtures & a Lutron lighting system. Mechanical updates include furnace & air conditioner (2024), Ecobee smart thermostat (2024), along with some reinforced doors & windows for added security. The upper level offers three generous bedrooms, two bathrooms, convenient laundry, & updated windows. The finished basement expands the living space with a large recreation room, an additional bedroom & a 3-piece bathroom-ideal for guests or extended family. Step outside to a private, resort-style backyard oasis. The extraordinary lot depth allows for multiple outdoor living zones, an in-ground pool with new liner (2024), colour-changing lights, waterfall feature, gazebo, full irrigation system, shed, driveway gate, & lush gardens-perfect for entertaining or relaxing in total seclusion. Additional highlights include a carriage-style 2-car garage with ample driveway parking. Ideally located in River Oaks close to top-rated schools, parks, trails, shopping, & amenities. A truly rare opportunity to own one of the area's most impressive backyard retreats VIEW THE 3D IGUIDE HOME TOUR FOR MORE PHOTOS, FLOOR PLAN, VIDEO & BROCHURE (id:47351)
Unit 2 - 1504 Dufferin Street
Toronto, Ontario
Large Three Bedroom Apartment On The Second And Third Floors Of Semi-Detached House. Second Floor Features A Spacious Living Room With Hardwood Floors, An Abundance Of Light And A Beautiful Brick Fireplace. Kitchen Is Attached To Eat-In Sunroom, 4Pc Bathroom And Large Bedroom With A Closet. Third Floor Offers Two Additional Bedrooms, Both With Closets. Shared Backyard (id:47351)
1711 - 1420 Dupont Street
Toronto, Ontario
Welcome to Fuse 2 Condo, a highly desirable rental opportunity in one of the city's fastest- growing neighborhoods. This super clean bright 1-bedroom plus den unit offers a functional and efficient layout, making it appealing to a wide range of tenants, including young professionals, couples, and work-from-home renters. The south-east exposure provides excellent natural light throughout the day, which is a major draw for renters and helps the unit feel larger and more inviting. The building is just a 10-minute walk to Bloor subway, making it especially attractive to commuters and downtown workers. Spacious Den for a flexibility as a home office, guest space or nursery, Bedroom with Large window and a Ensuite Laundry. Spacious kitchen with lots of cabinetry, backsplash and granite countertops. A major advantage from a rental perspective is that Shoppers Drug Mart and a major grocery store are directly connected to the building. This level of convenience is a huge lifestyle benefit for tenants by ease of access to daily essentials. (id:47351)
99 - 9 Windermere Avenue
Toronto, Ontario
Client Remarks Beautifully Renovated 2-bedroom, 2-bath townhome in the sought-after Windermere By The Lake community!! This home features a walk-out to a private garden patio that backs onto a large, well-maintained green space. The breathtaking rooftop terrace offers stunning north and south views, including partial lake views. Professionally updated throughout with smooth ceilings and LED pot lights, new flooring on all levels, popular baseboards, doors, and window frames. Bathrooms have been fully renovated with new showers, toilets, and fixtures. Move-in ready. Located just steps from Lake Ontario, High Park, and public transit, and only minutes from downtown. Includes access to full condo amenities and one parking space. (id:47351)
755 Elsley Court
Milton, Ontario
Stunning freehold end-unit townhouse (2018) with 1,778 sq. ft. above grade, attached only by the garage and backing onto serene greenspace. Thoughtfully upgraded with hardwood floors on both levels, smooth ceilings, and 9-ft ceilings on the main floor. Bright, modern eat-in kitchen with quartz countertops, oversized island, and abundant storage. Luxurious primary retreat with a large walk-in closet and 5-piece ensuite. Second bedroom offers a walkout to a private balcony. Direct garage access to the House. Basement has large windows and walkout to the backyard. Great Location, Highways access, Schools, Hospital, Restaurants, Shops, And Walking Trails! (id:47351)
368 Lees Lane
Oakville, Ontario
Welcome To 368 Lees Lane, A Wonderful Bungalow In Southwest Oakville, Set An A Quiet Tree-Lined Lane. This Beautifully Maintained Residence Offers An Exceptional Blend Of Comfort, Space, And Timeless Appeal In A Highly Sought-After Neighbourhood. The Home Features A Functional And Inviting Layout, Ideal For Both Everyday Living And Entertaining. Sun-Filled Principal Rooms Create A Warm And Welcoming Atmosphere, While Thoughtfully Designed Living Spaces Offer Flexibility For Growing Families, Professionals, Or Down-Sizers Alike. The Kitchen And Living Areas ( Renovated 2023) Flow Seamlessly, Providing An Ideal Setting For Gatherings And Relaxed Living. The Three Generously Sized Bedrooms Offer Privacy And Comfort For All, Complemented By A Well-Appointed Bathroom. The Lower Level Provides Additional Living Space, An Oversized Recreation Room With Fireplace, Two Additional Bedrooms Which Can Be Guest Suites Or Home Office. Outside, Enjoy A Private Backyard Retreat On One Of The Largest Lots In The Area Featuring Almost 100' Frontage, Surrounded By Mature Trees - An Ideal Space For Outdoor Dining With The Massive Deck, Gardening, Or Quiet Relaxation. The Property's Location Offers Unparalleled Convenience, With Close Proximity To Top-Rated Schools, Parks, Trails, Shopping, Restaurants, And Easy Access To Major Highways, GO Transit, And Oakville's Vibrant Waterfront. Whether You're Looking To Move In And Enjoy Or Personalize To Your Taste, 368 Lees Lane Presents An Outstanding Opportunity To Own In One Of Oakville's Most Desirable Communities. (id:47351)
13 - 3480 Upper Middle Road
Burlington, Ontario
Beautiful 3 Bedroom, 1.5 bath End Unit in sought after Headon Forest. Open Concept layout featuring a spacious living/dining room with laminate floors and a walk out to the balcony. A stunning Eat in kitchen featuring granite countertops, stainless steel appliances, breakfast bar + ample cupboard space. 3rd floor features a primary bedroom with 2 double door closets + 2 additional great sized bedrooms with a 4pc main bath. Finished lower level- perfect for a family room or kids play room, with a separate laundry room + walk out to backyard. This unit is in impeccable shape and in walking distance to Grocery stores, public transit, restaurants and has easy access to major highways. Book your appointment today, this beautiful home won't last long. (id:47351)
33 - 3019 Creekshore Common
Oakville, Ontario
Stunning End-Unit Townhome | 2,048 Sq Ft | 2-Car Garage. Bright and spacious Corner unit featuring a Big Living/Dining space Main Floor. Flooded with natural light, Big Family Room. This home offers a functional open-concept layout with a modern kitchen and breakfast area, perfect for everyday living and entertaining. Walk out to a large glass-enclosed balcony/patio for added indoor-outdoor enjoyment. The oversized Master bedroom includes a luxury ensuite with a walk-in glass shower and two walk-in closets. Conveniently located close to Sheridan College, Walmart, major shopping centers, schools, restaurants, and public transit. A perfect blend of space, comfort, and location. (id:47351)
408 - 2560 Eglinton Avenue W
Mississauga, Ontario
Suite 408 at West Tower by Daniels is a fantastic opportunity for those looking to live in the desirable Central Erin Mills community in Mississauga. The suite offers a spacious layout with approximately 779 square feet of living space, two bedrooms, two full bathrooms, and a large 250 square foot terrace. The finishes and beautiful views make it a highly coveted option. The building's prime location provides easy access to main roads like Erin Mills Parkway, Eglinton Avenue West, and Highway 403. Residents can enjoy the proximity to popular attractions such as Quenippenon Meadows Park, Woodland Chase Park, Credit Valley Hospital & Erin Mills Town Centre. There are also several big box stores nearby, including Loblaws, Rona, LCBO, Indigo, National Sports, IHOP, and Boston Pizza, for convenient shopping and dining options. West Tower's location offers some of the best schools in Mississauga, including Middlebury Public School, John Fraser Secondary School, St. Aloysius Gonzaga Secondary School, Sherwood Heights Private School, and University of Toronto (Mississauga). West Tower offers a host of amenities, including a 24-hour concierge service, video surveillance for security, an outdoor BBQ area, community gardening plots, and a party room. These features cater to a modern lifestyle and provide plenty of opportunities for relaxation and socializing with neighbours. (id:47351)
10 Brant Avenue
Mississauga, Ontario
Just steps from the lake in the heart of vibrant Port Credit, this 4-yr-new custom white stone semi offers a rare blend of luxury, warmth & thoughtful design. From the moment you enter the grand foyer the home feels welcoming & intuitive with a custom bench & wall of built-ins that set the tone for the craftsmanship found throughout. The super-wide open concept main flr is both elegant & inviting, where the living, dining, & kitchen spaces flow effortlessly together around a beautifully framed fireplace & a wall of glass that walks out to the stone patio & sun-filled yard.The kitchen is a true showpiece, designed for both everyday living & entertaining, with quartz counters & backsplash, integrated appl., a 6-burner gas stove w/ built-in hood fan, & an impressive waterfall island at the centre. 10 ft ceilings, warm eng. hardwood floors, refined finishes & abundant natural light create an airy, upscale feel throughout. Every detail has been carefully considered, with custom built-ins & Hunter Douglas blinds that keep the space clean, organized & serene.Upstairs, 9 ft ceilings & three skylights brighten the space. The primary retreat features oversized windows, a custom WIC, & a spa-inspired 5-pc ensuite w/ floating vanity, quartz counters, deep soaker tub & glass shower. All 4 bdrms are generously sized w/ large windows, all have WIC & access to full baths, incl. a convenient Jack & Jill, making this an ideal layout for families.The finished basement offers a bright, open canvas, 9 ft ceilings w/ large windows, pot lights, vinyl flr, a full bath & an extra-wide walk-out to the backyard - perfect for rec. guests, or addt'l living space. Outside, the hardscape backyard w/ large awning is designed for entertaining, while the landscaped front yard w/ realistic turf ensures year-round curb appeal. A mudroom off the garage w/ tiled flr, quartz counters, custom storage & a long garage w/ extra space complete this exceptional home that balances luxury w/ everyday comfort. (id:47351)
4610 - 4015 The Exchange Street
Mississauga, Ontario
Live in the heart of the vibrant Exchange District at EX1 - 4015 The Exchange, just steps from Square One in downtown Mississauga. This bright and spacious 2-bedroom, 2-bath corner suite offers refined modern living with luxurious finishes throughout with east and north side view of the city .Enjoy approximately 9' ceilings in the living, dining, and primary bedroom, creating an open and airy feel. The thoughtfully designed kitchen features integrated appliances, imported Italian cabinetry by Trevisana, and quartz countertops. Premium details continue with Kohler plumbing fixtures, a Latch smart access system, and an energy-efficient geothermal heating system-combining comfort, style, and sustainability. (id:47351)
4469-4471 Chesswood Drive
Toronto, Ontario
End Units In A Well Maintained Complex With Front Entry Doors Facing Chesswood Drive, Providing Excellent Exposure For Your Business. Great Opportunity To Get Into A Spacious Double Unit That Has Been Well Cared For And Offers Great Functionality. This Space Includes An Air Conditioned Front Office Component, Kitchenette, Two Washrooms And Large Open Warehouse Area. Three Shipping Doors At The Rear Of The Building, Each Accessible Via Double Man Doors. Close To Public Transit And A Number Of Amenities. Please Note That The Building Does Not Accommodate 53' Trailers. (id:47351)
Part 1 - 712 Mt St Louis Road W
Oro-Medonte, Ontario
Beautiful building lot. Border of trees around the property for privacy. Almost 1 Acre of sandy soil, great soil to build on. Services required natural gas, hydro, well and septic. Some conservation authority land on 1/4 of the way back side of property. House will require conservation authority approval but plenty of building space to build a grand home. See pictures for conservation boundaries. Developer fees the responsibility of the buyer. Nature at it's best, close to Copeland forest and Mt. St. Louis ski hill. (id:47351)
959 Redbird Crescent
Pickering, Ontario
Don't miss this rarely offered 3+1 bedroom John Boddy built home backing onto beautiful Forestbrook Park and top rated William Dunbar Elementary school. The lot boasts a private backyard with abundant mature trees. Family friendly street with a true community feel. This home combines many recent upgrades paired with well maintained original elements. Furnace and Central Air (2025), New baseboard and Laminate floors (2025), Roof replaced (2021), Eaves replaced (2022), Updated doors (2025), and door hardware. Freshly painted with new lighting and flooring thru-out. Custom solid wood staircase and railing (2024). Ready for your personal touches, this is a super opportunity for a starter home on a great street! Plenty of storage space in the basement. (id:47351)
85 Gemini Crescent
Richmond Hill, Ontario
This property is located in the heart of Richmond Hill, within a well-established community and top-ranking school districts. It offers easy access to major highways and everyday amenities, making daily life convenient and comfortable. The home is currently furnished; tenants may choose to rent it furnished or unfurnished.The basement is occupied by the landlord for storage purposes and is not included in the lease. Utilities are the responsibility of the tenant. Tenant is responsible for lawn care and snow removal. (id:47351)
