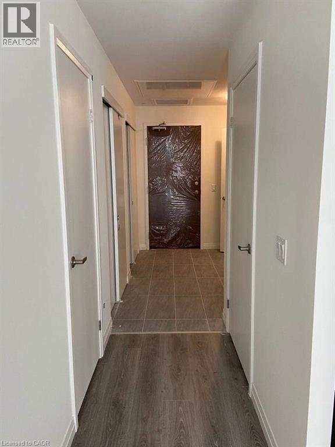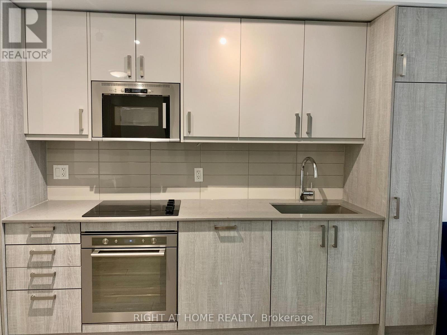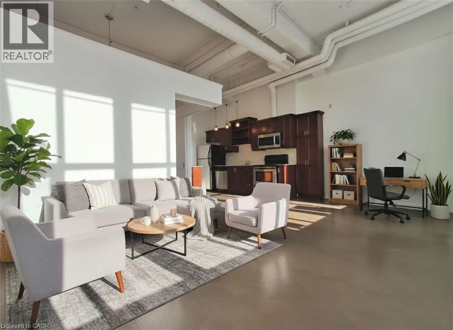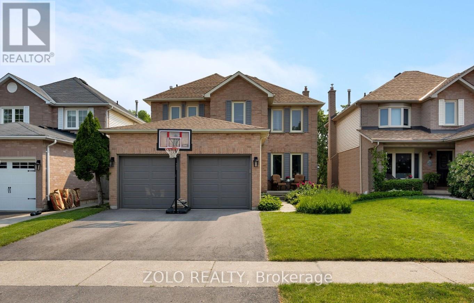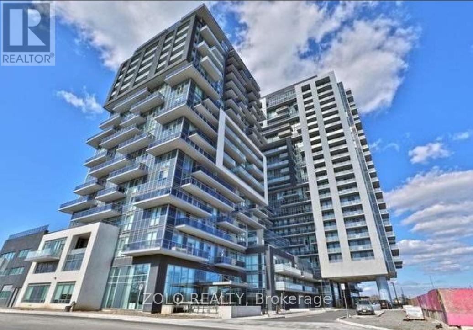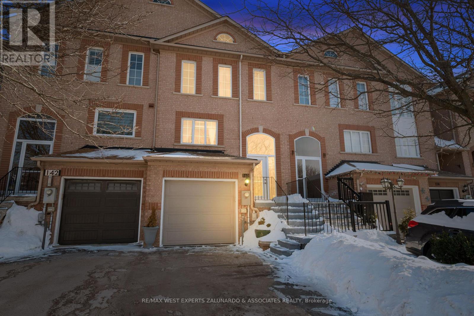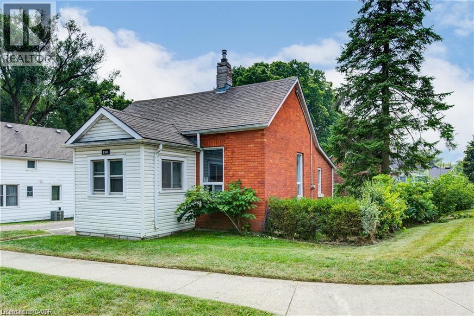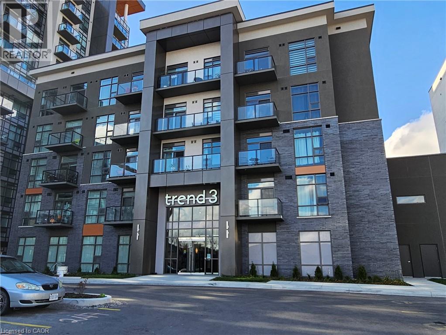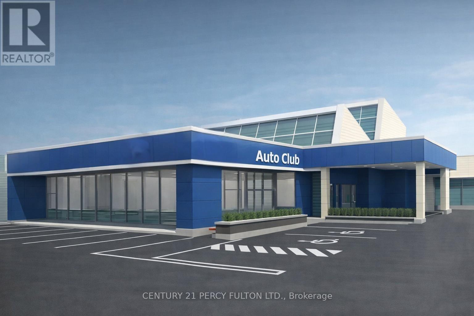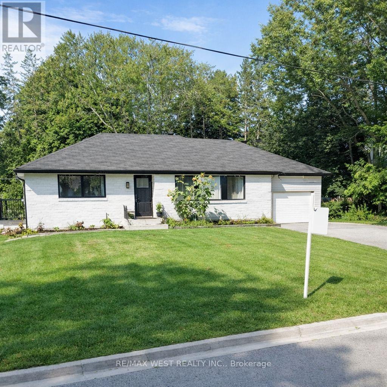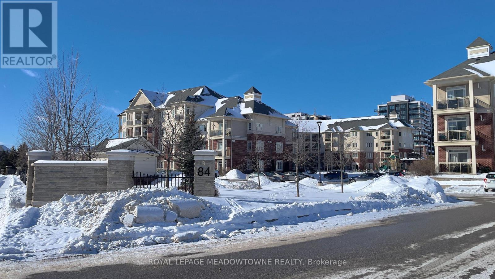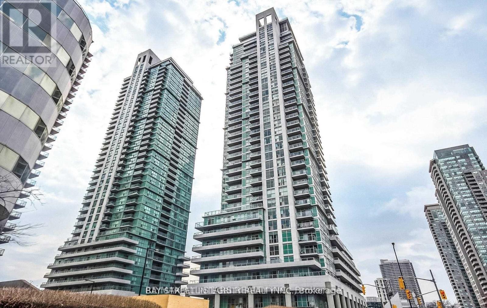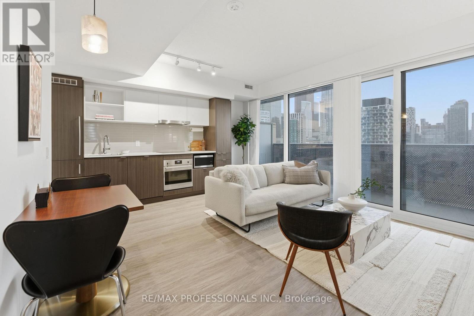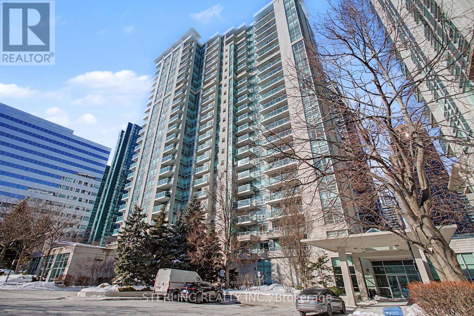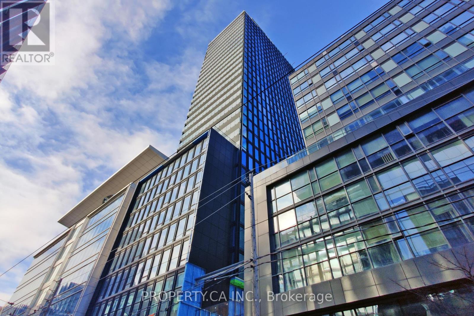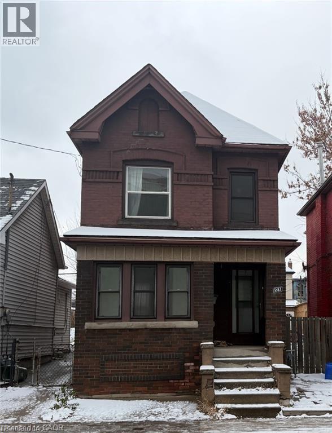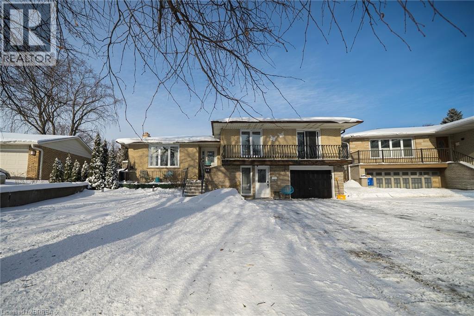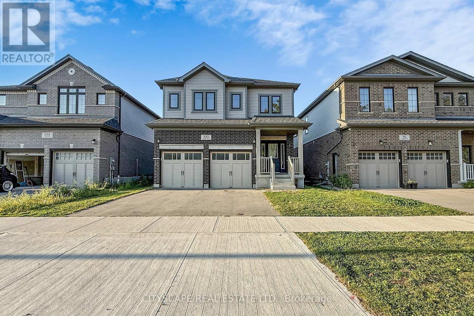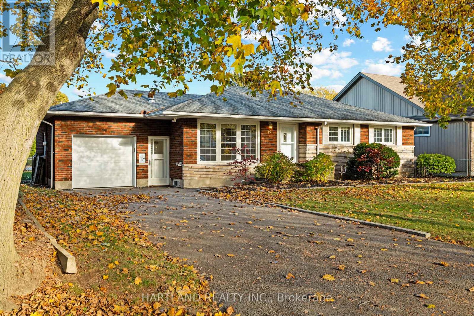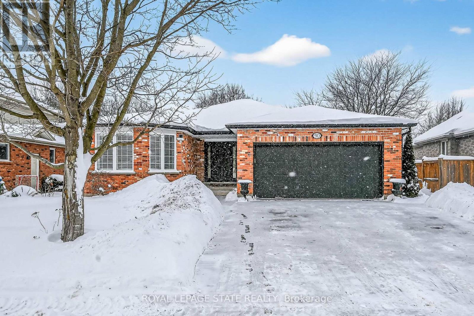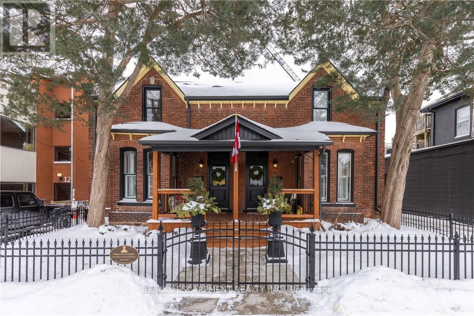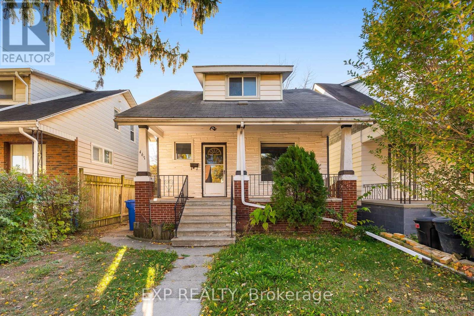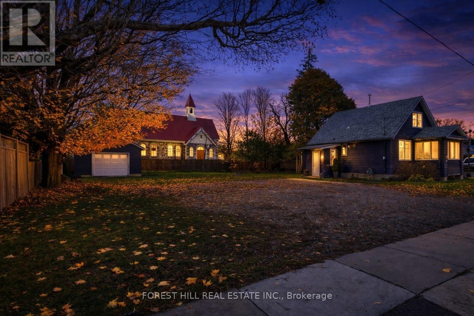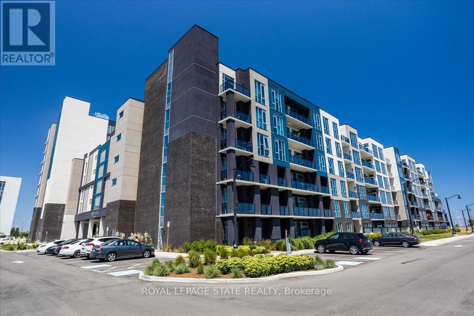108 Garment Street Unit# 402
Kitchener, Ontario
This contemporary condo offers more than just a place to live - it's a complete lifestyle experience. Residents can take advantage of fantastic building amenities, including a fully equipped gym, BBQ terrace, basketball court, dog park, bike storage, and a stylish party room. Located in one of Kitchener's most desirable neighborhoods, this condo offers unbeatable convenience. Public transportation is right outside your door, and Victoria Park is just a short walk away - perfect for a relaxing escape amid the city energy. You'll also be surrounded by trendy cafes, vibrant bars, boutique shops, and great restaurants. Don't miss your chance to call this exceptional condo your new home. Book a showing today and discover modern city living at its best! (id:47351)
301 - 77 Mutual Street
Toronto, Ontario
Bright and efficiently designed furnished bachelor unit at Max Condos. Furniture To Include Bed, Mattress, Sofa, Table + 2 Chairs & 1 Small Dresser-ideal for simple, stylish living. Skip the furniture shopping - everything you need is ready and waiting. Located in a modern building with top amenities including a gym, and 24-hr concierge. Conveniently located close to TMU, Eaton Centre, Dundas Subway Station, grocery stores, cafes, and more. Perfect for students or professionals who want to live in the heart of downtown with everything at your doorstep. A perfect option for students or professionals who want to live in the heart of downtown with convenience at their doorstep. The original rent is $2,073/month, but with 1 month free, the average rent works out to $1,900/month over a 12-month lease. Rent free to be applied to 2nd last month. Photos were taken previously prior to tenant occupancy. (id:47351)
404 W King Street W Unit# 116
Kitchener, Ontario
For more info on this property, please click the Brochure button. Main-floor hard loft in iconic Kaufman Lofts (404 King St W) – rare no-elevator access in Downtown Kitchener's Innovation District. 600 sq ft 1-bed/1-bath with authentic loft features: 14-ft soaring ceilings, exposed HVAC ducts, concrete floors, massive windows flooding the open-concept space with natural light. Standout perks: Premium surface parking spot – close to main entrance Private storage locker Bike storage room directly across the hall Rooftop patio with BBQ facilities Party/meeting room Prime location: Steps from Central Station LRT stop (ION line), minutes from upcoming KW Transit Hub and Kitchener GO Station. Easy Highway 7/8 access; walk to Victoria Park, Communitech, Google/Deloitte offices, restaurants, and nightlife. (id:47351)
Bsmt - 2488 Newport Street
Burlington, Ontario
Charming Studio, 1 Bathroom Walkout Basement on a Peaceful Street ! Nestled on a picturesque ravine lot, this beautiful walkout basement offers tranquility and convenience. Includes a designated parking spot. All Inclusive includes heat, hydro, water and internet. Don't miss this opportunity! Looking For AAA+ Tenants Only. Note only one parking on Driveway is available. (id:47351)
1707 - 2081 Fairview Street
Burlington, Ontario
Welcome To Bright & Spacious With Breathtaking Panoramic View 1 Bedroom + Den Unit In The Luxurious Paradigm Tower!!! This Unit Features Highly Desirable West South Facing-Views Of Halton Hills & Ontario Lake & Ultra Modern Finishes. Immaculately Kept, Freshly Painted With Stainless Steel Appliances, Modern White Kitchen, Quartz Countertops/Black-Splash Oversize Balcony! Beautiful Open Concept Layout!! Good Size Bedroom With Floor To Celling Windows!! Parking & With Good Size Locker On the Same 2nd Level Close To Elevator. Steps To Go Station & Shopping!! With Easy Access To Highways Allowing Endless Transport Options. Only A Short Walk To Burlington's Wonderful Downtown Area And Waterfront Offering Abundance Of Restaurants, Entertainment, Parks. Minutes to Lakeshore. Amenities Included: 24 Hr Security, Rooftop Deck, Indoor Pool, Gym, Bbq, Guest Room, Theatre Room, Party/Games Room, Basketball Court... Harry Up !!! This Unit Will Not Last. (id:47351)
140 Parktree Drive
Vaughan, Ontario
Welcome To 140 Parktree Dr, A Beautifully Maintained Freehold Townhome In The Heart Of Maple Offering The Perfect Blend Of Space, Privacy, And Convenience, A True Condo Alternative In A Highly Desirable Neighbourhood. Featuring 3 Bedroom And 3 Bathroom, With 1,177 Sq-Ft Of Living Space, This Home Is Ideal For A Young Family Or Anyone Ready To Upgrade From Condo Living Without Giving Up Location Or Lifestyle. Enjoy Your Own Private Backyard, Garage Parking, And The Added Bonus Of Being Directly Across From Green Space, Creating A Bright And Open Feel Right Outside Your Door. With Incredible Access To Parks, Schools, Shopping, Restaurants, And Transit, Plus Easy Connections To Major Routes For Commuting, This Is A Rare Opportunity To Own A Move-In Ready Freehold Home In One Of Vaughan's Most Family-Friendly Communities. (id:47351)
150 Finkle Street
Woodstock, Ontario
Welcome to this beautifully renovated red brick bungalow, perfectly combining classic charm with modern upgrades. Featuring 2 bedrooms and 1 stylish bathroom, the home offers a functional layout that begins with a bright foyer leading into a spacious living room and a contemporary kitchen, ideal for both daily living and entertaining. Practical features such as a mudroom, laundry room, and two closets provide ample storage and everyday convenience. Situated on a large lot, this property offers plenty of outdoor space and flexibility, making it an exciting opportunity for first-time buyers and investors alike. Located just steps from Southside Park with its scenic trails and green spaces, and only minutes from downtown Woodstock and Highway 401 access, this move-in ready home offers comfort, convenience, and future potential. (id:47351)
470 Dundas Street E Unit# 322
Waterdown, Ontario
Welcome to 470 Dundas St East, a brand new condo building in a great location. Located on the 3rd floor this bright modern unit features, stainless steel appliances, a kitchen island, sand coloured vinyl plank flooring, 4 piece bathroom, large private bedroom, insuite laundry & south facing balcony with great views. Building amenities include exercise room, party room, and rooftop patio with deck & bbqs. Includes one surface parking spot & dedicated locker. Close to amenities, old Waterdown, 407, minutes from Aldershot Go & highway access. Move in ready perfect for bachelor, young professional or couple. (id:47351)
2110 Lawrence Avenue E
Toronto, Ontario
Premier Automotive Facility in High-Traffic Scarborough Location. This expansive Aprox. 12,000 sq. ft. building offers an exceptional opportunity for an established or growing automotive business. The facility features a stunning, high-visibility glass-walled showroom with 16ft ceilings, providing a premium display for inventory. Designed for high-volume operations, the site includes three private offices and a massive parking/storage capacity for approximately 110 vehicles. A major highlight of this lease is the fully equipped professional service area, which includes three professional paint booths and a dedicated detailing shop with complete equipment included in the lease. Situated in a high-density, high-traffic corridor, this property ensures maximum brand exposure and operational efficiency. (id:47351)
106 Bell Drive
Whitby, Ontario
Welcome to this beautifully upgraded and spacious 2-bedroom basement apartment located in one of Whitby's most desirable neighbourhoods. Thoughtfully designed with modern finishes and afunctional layout, this bright and inviting suite offers an exceptional place to call home. The open-concept living space features sleek pot lights throughout, a contemporary kitchen with quartz countertops, stainless steel appliances, and ample cabinetry, perfect for everyday living and entertaining. Two well-sized bedrooms provide comfortable retreats, while the modern4-piece bathroom showcases stylish finishes. Enjoy the convenience of your own private entrance and in-suite separate laundry, offering complete independence and privacy. The unit also includes two dedicated parking spaces and access to a private backyard-ideal for relaxing or enjoying outdoor time. Situated in a fantastic Whitby location close to parks, schools, shopping, transit, and all essential amenities, this apartment combines comfort, convenience, and quality. Perfect for professionals, couples, or small families seeking a modern, turnkey rental in a great area. (id:47351)
416 - 84 Aspen Springs Drive
Clarington, Ontario
This well-maintained unit sits in the peaceful community of Bowmanville. With southwest-facingwindows, you'll have a ton of natural light pouring in throughout the day. Boasting an open concept living and dining room, make yourself at home after a long day or enjoy the calm on your private balcony. Whether you're cooking or ordering in, the kitchen has enough space,featuring a pantry and breakfast bar. Everything you need is already waiting for you in the primary bedroom! Complete with double closets and an ensuite, what more could you ask for? And the second bedroom is a blank canvas for you to setup however you'd like! The building also features great amenities including an exercise room, party room, library, hobby room and outdoor park/play area. The community even has its own Facebook group and coffee and crafts sales hosted by residents! Located minutes to shops, restaurants, schools, transit, Highway401 and more. Come and see this gem for yourself! (id:47351)
908 - 50 Town Centre Court
Toronto, Ontario
Monarch -built, 1 bedroom plus den. Corner unit with large terrace next to Scarborough Town Centre, TTC, 401, etc. Many amenities in this modern state of the art building includes: 24 hour concierge, exercise room, party room, theatre, visitor parking, etc... Stainless steel appliances, granite counter, backsplash, laminate flooring throughout are some of the highlights. Parking And Locker Included. Fantastic view, lovely finishes!!! Huge terrace!!! (id:47351)
2005 - 55 Cooper Street
Toronto, Ontario
Urban, Pristinely Maintained 2 Bedroom 2 Bath Waterfront Condo w Wrap Around Balcony in Premium Building. Residents of 55 Cooper St Enjoy Exclusive Access to Exceptional Amenities, Including a State-of-the-Art Fitness Centre, Indoor and Outdoor Pools, Rooftop Terraces, and 24 - Hour Concierge Service All Designed to Enhance Your Lifestyle. With Union Station, Sugar Beach, St. Lawrence Market, the Financial District, and Harbourfront Centre all within Easy Reach, this Location is Perfect for Professionals, Students, or Anyone Seeking the Ultimate Downtown Living Experience. Don't Miss This Opportunity, Make 55 Cooper St Your New Home and Embrace City Living at Its Best! Arcade, Party Room, Outdoor Terrace, Theatre Rooms, Meeting Rooms, Kids Play Area, Social/Games Room,Virtual Reality Room, Music Room, Lego Room, Art Studio/Hobby Room, Hammock Lounge, Outdoor Dining Lounge with BBQs (id:47351)
1909 - 31 Bales Avenue
Toronto, Ontario
Great opportunity! Large spacious one-bedroom floor-plan with updated kitchen with quartz countertops and ceramic tile, open concept living/dining area and private balcony, engineered hardwood flooring throughout! Amenities include: indoor pool & jacuzzi, sauna, fitness center, billiards room, party room, guest suites and 24/7 concierge. Close to Sheppard and Yonge Subway Lines with easy access to downtown, and close to 401 and Yonge. Yonge/Sheppard Centre, Douglas Snow Aquatic Centre, Ford Centre for the Performing Arts, restaurants, Whole Foods Market, government (national and provincial) services and many other opportunities steps away. (id:47351)
401 - 284 King Street E
Toronto, Ontario
Welcome to Bauhaus Condos, a brand-new residence in the heart of the King East Design District. This 1 bedroom + den suite offering 622 sq ft features a smart, functional layout filled with natural light through wide floor-to-ceiling windows. The open-concept living space showcases contemporary finishes, modern flooring, and a sleek kitchen with quartz countertops, stainless steel appliances, and minimalist cabinetry, perfect for both daily living and entertaining. The versatile den is ideal for a home office or second bedroom. The bedroom provides generous closet space, while the modern bathroom features stylish finishes. In-suite laundry and a storage locker are included for added convenience. Located steps to TTC, St. Lawrence Market, Distillery District, Financial Core, cafes, dining, and more. Residents enjoy premium amenities including concierge service, room, lounge, and outdoor terrace, fitness centre, party offering a seamless downtown lifestyle. Landlord pays heat pump rental. (id:47351)
281 Wentworth Street N
Hamilton, Ontario
Welcome home to 281 Wentworth St North—a spacious 3-bedroom offering comfortable, versatile living. Step into a bright, open-concept living and dining area, plus a charming nook with large windows—perfect for a home office or cozy reading spot. The kitchen provides plenty of room to work and includes a dishwasher, with direct access to the back deck and fenced yard. A handy mudroom adds extra storage and space for coats and shoes. Upstairs, you’ll find three bedrooms: a sunny, generous primary at the front of the home with ample room for your furniture, and two additional bedrooms that also work well as offices or guest rooms. A 4-piece bathroom (tub/shower) is conveniently located on the bedroom level. The basement offers storage space as well as the washer and dryer. Contact us today $2,360.00 plus utilities (id:47351)
44 Shalfleet Boulevard
Brantford, Ontario
Welcome home to 44 Shalfleet Boulevard in Brantford. This beautifully updated side-split offers 4 bdrms, 2 bths, & a newly renovated granny suite, making it an ideal fit for families & multi-generational living. Nestled on a quiet street in the desirable, family-friendly neighbourhood of Grand Woodlands, this home is close to great schools, shopping, & parks. Step inside to a welcoming foyer that leads into a spacious family living room filled w natural light. Just off this space, patio doors open to the four-season sunroom, complete with its own kitchenette & overlooking the large backyard - a perfect spot to relax or entertain year-round. From here, head up the stairs to the kitchen, truly the heart of the home. Featuring granite countertops, updated cabinetry, & ample storage, the kitchen also offers patio doors that lead to the upper deck, creating a seamless flow between indoor meals & outdoor gatherings. On this level, you’ll find three well-sized bedrooms along with an updated 4-piece bathroom featuring his-&-hers floating countertops, updated fixtures, & convenient laundry. A standout feature of this property is the newly renovated granny suite (2025), offering excellent flexibility for multigenerational living, teens, or long-term guests. Complete with a large bedroom, kitchen, laundry, & a separate entrance, this space offers privacy while remaining connected to the rest of the home. Outside, the fully fenced backyard feels like a private retreat with a country-like atmosphere. Enjoy summer days around the above-ground pool with multiple decks, unwind in the hot tub, gather around the firepit, or host family barbecues on the patio. With a dedicated dog run & a shed with a loft, there’s plenty of space for kids, pets, storage, & outdoor living. With additional living space, generous parking, & a location families love, 44 Shalfleet Boulevard is move-in ready & waiting for its next family. Be sure to check out the feature sheet for the full list of upgrades. (id:47351)
100 Tartan Avenue
Kitchener, Ontario
Welcome to 100 Tartan Avenue, a beautifully upgraded detached residence offering approximately 2,200 sq. ft. of thoughtfully designed living space. This elegant home features 9-foot ceilings on the main floor, upper level, and basement, creating a bright, airy feel throughout. The main floor offers a functional open-concept layout with a spacious great room, formal dining area, and an upgraded kitchen complete with extended cabinetry, pantry space, quartz/granite countertops, built-in microwave shelf, upgraded appliance package, and a large breakfast area with walk-out to the backyard. An oak staircase with oak railings and spindles adds warmth and architectural detail. Upstairs, the home features four generously sized bedrooms, including a large primary retreat with walk-in closet and a spa-inspired ensuite showcasing an upgraded ceramic shower with quartz seat and premium fixtures. A versatile second-floor family room provides additional living space ideal for relaxing, working from home, or family use. The 9-ft basement offers excellent future potential with enlarged windows and ample open space. Additional highlights include central air conditioning, upgraded transom windows that enhance natural light, pocket doors, and thoughtful lighting and electrical upgrades throughout. Conveniently located close to parks, schools, trails, and everyday amenities, this home combines quality finishes, extensive upgrades, and a layout designed for modern family living. (id:47351)
19 Kenworth Drive
St. Catharines, Ontario
Client RemarksWelcome to 19 Kenworth Drive - a beautifully maintained solid brick bungalow located on a quiet low-traffic street in the highly desired North End of St. Catharines. Homes of this size and lot depth in this neighbourhood are rarely offered. This home sits on an extra-large fully fenced, park-like lot providing exceptional outdoor space for families, gardeners, pets, entertaining or those wanting more room in the city.Inside, this home offers timeless charm with tasteful updates including crown mouldings, a cozy gas fireplace in the living room and hardwood flooring. The spacious eat-in kitchen has been updated with granite countertops and ample cabinetry. Three well-sized bedrooms, updated windows on main level, updated furnace and updated central air ensure comfort and peace of mind.The lower level layout provides great potential for an in-law setup, multi-generational living, guest suite or additional living space.Located minutes from the QEW, great schools, shopping, parks and beautiful recreational trails - this North End location is unbeatable and offers incredible lifestyle value.Proudly maintained and move-in ready, 19 Kenworth Drive presents an exceptional opportunity to start your next chapter in one of St. Catharines most loved communities. (id:47351)
90 Kortright Road E
Guelph, Ontario
Welcome to 90 Kortright Road East located in one of Guelph's most sought after south end neighbourhoods. From the moment you step inside you will be impressed by this beautifully finished 2+3 bedroom, 3-bath bungalow with a fully self-contained accessory apartment. The main level features a bright, open-concept living and dining area with cathedral ceilings, skylights, a gas fireplace and custom built-in cabinetry - an ideal space for entertaining. The gourmet kitchen offers an island and peninsula, quartz countertops and backsplash, and French doors leading to the back deck. The spacious primary bedroom includes a walk-in closet and a luxurious 4-piece ensuite with soaker tub and separate shower. A second bedroom offers two large closets and ensuite privileges to a 3-piece bath. Convenient main-floor laundry completes this level. The lower-level accessory apartment is equally impressive, featuring two bedrooms plus an additional bedroom/den, all with closets, an open-concept kitchen and family room, a 3-piece bath, second laundry area, and ample storage. Enjoy outdoor living in the fully fenced backyard with deck, gazebo, and BBQ gas line. Parking is plentiful with a four-car driveway and double garage, which includes two interior entry points-one providing direct access to the basement apartment. Extensive updates over the past four years include kitchens, primary ensuite, built-in dining cabinetry, garage door, fascia, eavestroughs, and select flooring throughout. Ideally located close to schools, parks, and unique shopping and dining experiences. A truly exceptional home-don't miss your opportunity to make it yours. (id:47351)
8-10 Ontario Street
Grimsby, Ontario
TWO UNITS, one title, proven income, zero guesswork. A rare opportunity to own a fully restored, income producing duplex under one title in the heart of Grimsby. This is not a conversion, not a compromise, and not a tired rental, this is a turn key investment that's already doing the work for you. Currently operating as a profitable short-term rental, both self contained units are thoughtfully updated, beautifully finished, and designed to attract premium short-term guests. Whether you're an investor seeking immediate cash flow, looking to build a passive income portfolio, or a buyer looking to live in one unit and rent the other, this property delivers flexibility and performance. This home makes a statement. The heritage exterior has been carefully restored with attention to it's historic character. Inside both units feature updated kitchens, baths, appliances, modern lighting, fresh finishes, café wood shutters on the main, along with new window covers and smart storage solutions. Unit 10 offers added functionality with custom built ins, pantry storage, and a thoughtful design details that elevate the overall living experience for both owners and guests. A detached garage with new 110 amp electrical panel, lighting and opener, enhanced driveway, secure fencing for extra privacy to complete the package. This is the kind of property investors wait for and the kind that rarely hits the market. (id:47351)
467 Grove Avenue
Windsor, Ontario
Welcome to 467 Grove Ave, Windsor! This charming and versatile home is perfect for a young family, investor, or multi-generational living. Offering exceptional value and flexibility, this carpet-free home has been freshly updated with new luxury vinyl flooring and fresh paint throughout. The main floor features a spacious living room, a dining room that's been converted to an extra bedroom for added functionality, and convenient main-floor laundry. Upstairs, you'll find three generously sized bedrooms and a full bathroom. The finished basement, complete with a separate side entrance and an additional walkout to the backyard, makes this an excellent option for an in-law suite or potential rental unit. The lower level includes a large recreation room, a 5th bedroom or office, a kitchen area, 3 piece bathroom, and plenty of storage space. Outside, enjoy a fully fenced yard, a new deck, and a handy storage shed-perfect for outdoor entertaining and family fun. Centrally located near schools, parks, shopping, public transit, and all amenities, this property combines comfort, convenience, and great investment potential. Don't miss out-this move-in-ready home offers space, style, and endless possibilities! (id:47351)
3 Elora Street N
Mapleton, Ontario
Opportunity Knocks in the Heart of Alma - Dream It. Build It. Live It. Welcome to a rare and versatile opportunity in the charming Village of Alma. Perfectly positioned on a generous corner lot with C1 zoning, this property offers exceptional flexibility to live, work, invest, or create something entirely new. The solid 3-bedroom home provides a strong foundation, complemented by a detached 18' x 24' garage and parking for up to 12 vehicles - a valuable asset for home-based businesses, clients, or future development. Whether you envision a comfortable residence, a live/work setup, a storefront, professional office, or a strategic land-banking opportunity, the possibilities here are truly endless. Recent upgrades include forced air heating with updated ductwork and furnace, along with a new roof (2018), offering peace of mind and long-term value. Set within a vibrant and supportive small-town community, Alma delivers warmth, convenience, and growth potential. Enjoy an outdoor skating rink just one street over, a nearby community centre and public school, and quick access to Fergus and Elora, with easy commuting to Guelph, Waterloo, Kitchener, and Orangeville. Surrounded by thriving local businesses and positive community energy, this is a location that supports both lifestyle and ambition. Live here. Work here. Invest here. Opportunity is knocking...Alma is calling. Will you answer? (id:47351)
150 - 16 Concord Place
Grimsby, Ontario
Welcome to Aquazul Waterfront Condominiums, where resort-style living meets lakeside tranquility! This bright and inviting main floor condo offers an open-concept layout with 2 bedrooms, a 3-piece ensuite privilege with walk-in shower, and many upgrades that elevate everyday living. Situated in the picturesque town of Grimsby-on-the-Lake, this unit is perfect for professionals, commuters, and those seeking a vibrant community with quick access to the QEW, boutique shops, restaurants, and waterfront trails. Step inside and enjoy the warm ambiance of the living room that flows into the stylish kitchen, complete with custom cabinetry, quartz countertops, stainless steel appliances, pantry roll-out drawers, and a breakfast bar. Recent updates include: brand new carpet in both bedrooms, bedroom enhancement with storage in spare bedroom, new kitchen and bathroom sinks and fixtures, an owned reverse osmosis system, 3" plantation shutters throughout, and a full-size washer and dryer. The main floor patio is a pet owner's delight and ideal for entertaining-plus, no more hauling groceries up the elevator! This desirable poolside unit offers convenient access to the outdoor BBQ area making everyday living effortless. Everyday living is effortless and convenient. At Aquazul, you'll love the resort-style amenities: an outdoor pool with cabanas, a stylish party room, fitness center, theatre room, and of course, the breathtaking lakeside views. Don't miss your chance to own a slice of lakeside living in one of Grimsby's most desirable communities! (id:47351)
