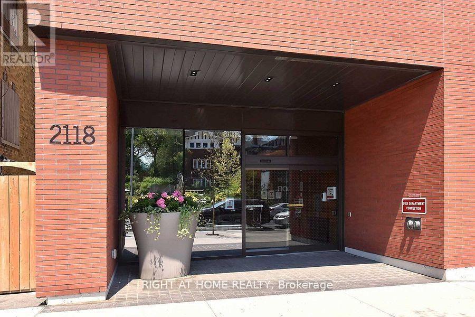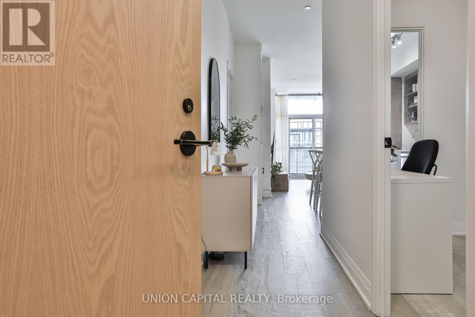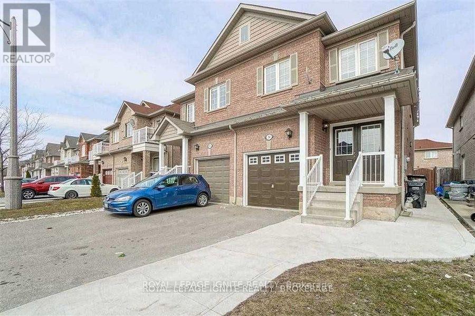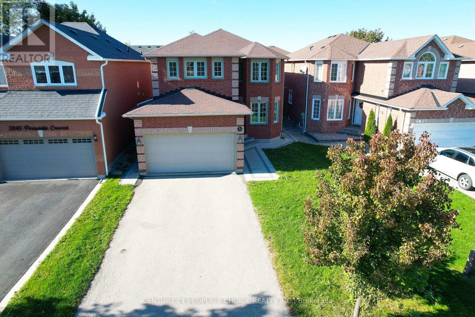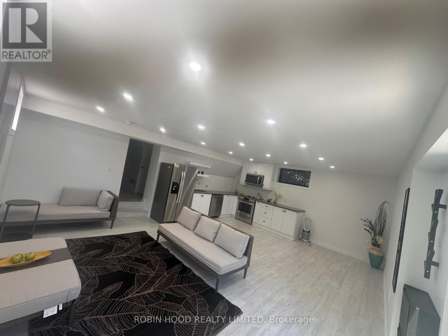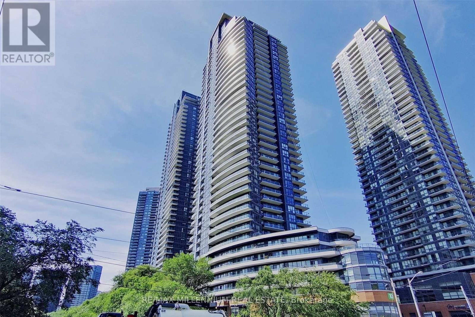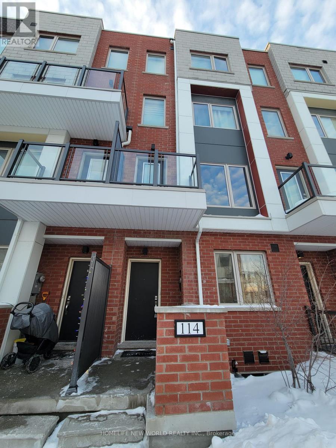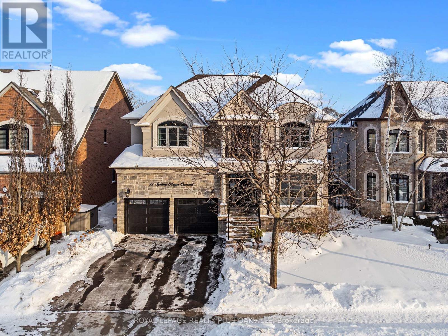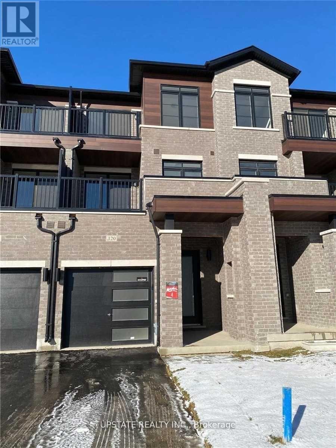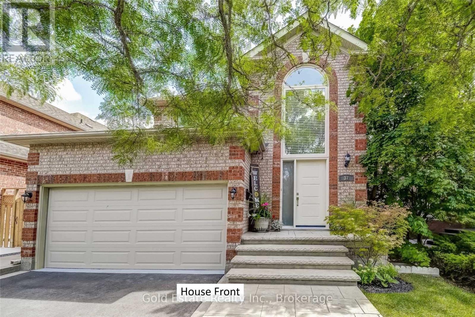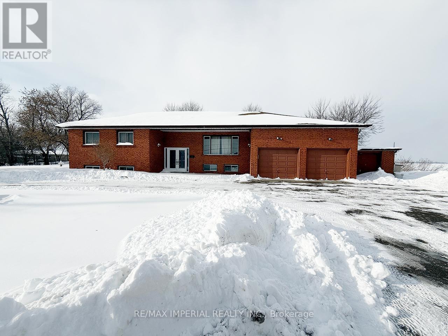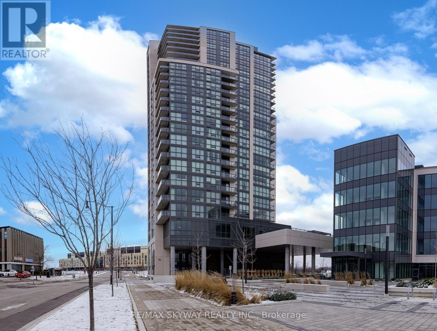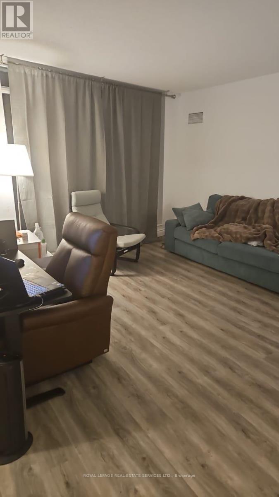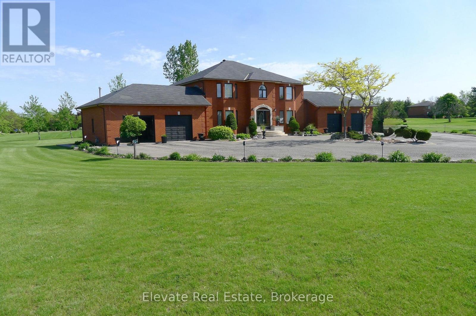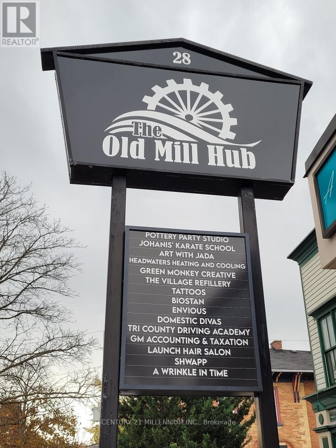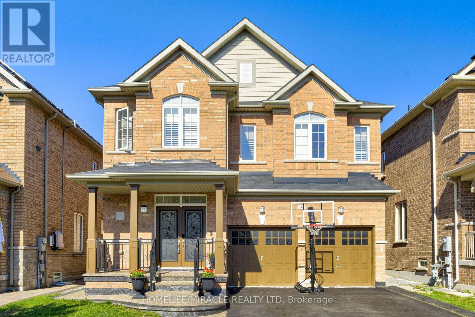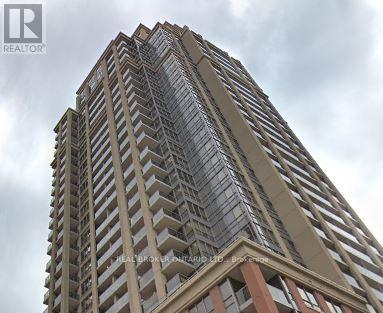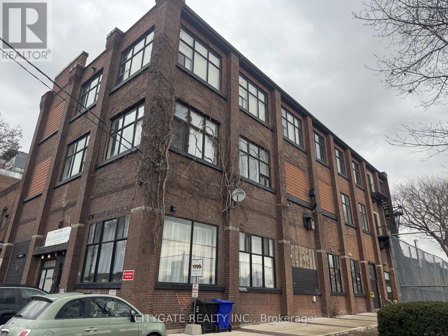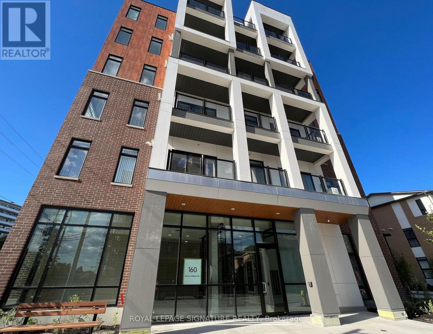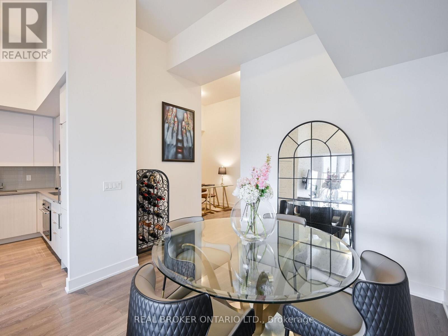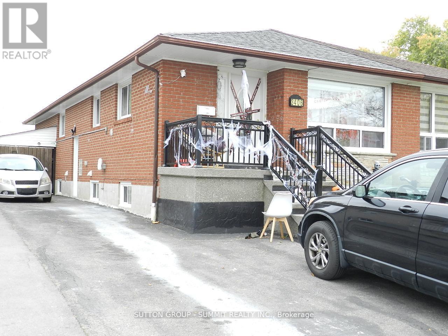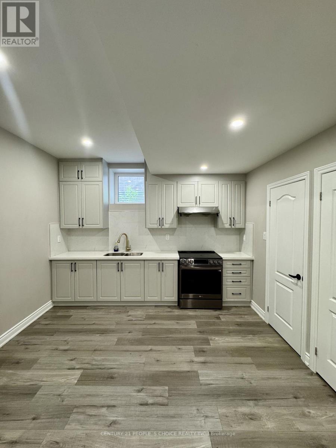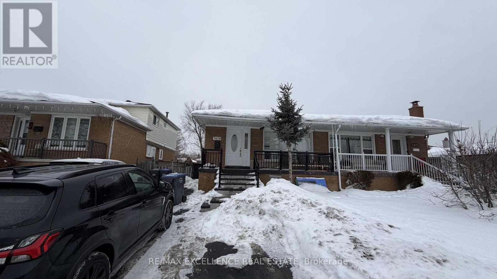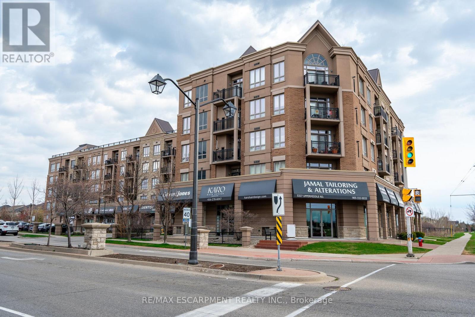504 - 2118 Bloor Street W
Toronto, Ontario
Welcome To Picnic in Bloor West Village! Split Plan 2 Bed SE Corner Unit With Gorgeous Kitchen W/High End European Appl, Panelled Dishwasher & Fridge, Quartz Counter-Tops, Centre Island W/Seating and Storage. Master Suite W/Walk-In Closet and 5-Piece Ensuite. Floor-to-Ceiling Windows W/Lots Of Natural Lights. Good Size Balcony. Steps To Subway, Library, Cafes, Restaurants, Shops. Next to High Park, It Is Exactly What You Need To Enjoy Healthier And Happier Life! * City of Toronto Parking Permit (estimated Yearly) $277 + HST (id:47351)
303 - 50 George Butchart Drive
Toronto, Ontario
One of the largest suites in Mattamy's luxury residence at Downsview Park, this beautifully upgraded home offers an exceptional blend of space, privacy, and refined design. Encompassing872 sq. ft. including balcony, the suite is perfectly positioned at an ideal height-high enough for privacy, yet low enough to feel immersed in the lush landscaping and mature trees of the thoughtfully designed courtyard. The oversized private balcony delivers a rare backyard-like feel, making it an ideal extension of your living space for relaxing, entertaining, or unwinding in a tranquil setting. Over $15,000 in curated upgrades were invested where they matter most, including enhanced doors and trim, upgraded bathrooms, and a premium kitchen package. The gourmet kitchen is anchored by a centre island, offering both style and functionality-perfect for cooking, hosting, or casual dining. This stunning 2-bedroom, 2-bathroom suite features a highly practical and efficient layout, ideal for modern living. An added bonus is the extra-large parking space, a rare offering that comfortably fits two vehicles -- an exceptional convenience in condo living. Residents enjoy access to outstanding amenities, including a state-of-the-art fitness centre with yoga studio, indoor/outdoor party room, BBQ area, pet wash station, and 24-hour concierge service. All of this is set within one of Toronto's most vibrant green spaces, steps from Downsview Park. A rare opportunity to own a spacious, thoughtfully upgraded suite with premium features in a truly exceptional building (id:47351)
34 Sugarberry Drive
Brampton, Ontario
Beautiful 3+1 Bedroom, 4?Washroom All?Brick Semi With Separate Entrance to a Fully Finished Basement! Bright eat-in modern kitchen with S/S appliances & breakfast bar. Spacious living/dining area with tons of natural light. Large primary bedroom with luxury ensuite, separate shower & walk-in closet. Freshly painted with laminate on 2nd floor. Basement apartment ideal for in?laws with separate entrance, washer dryer. Prime location close to schools, parks, shopping, Walmart, transit & GO Station. (id:47351)
3841 Periwinkle Crescent
Mississauga, Ontario
Welcome to this beautiful, sun-drenched family home tucked away on a quiet crescent in the heart of Lisgar - combining elegance, comfort, and modern style! This impressive property features a double-car garage and a long driveway accommodating up to four additional cars. The beautiful stonework all around the house adds timeless curb appeal and sophistication. Step inside to a bright, open-concept layout with hardwood floors on both main and second levels and California shutters throughout, filling every room with natural light. The inviting foyer opens to spacious living and dining areas, perfect for hosting family and friends. Relax in the large family room with a cozy fireplace, ideal for quiet evenings. The updated kitchen is a chef's dream - boasting nice cabinetry, quartz backsplash, a new sink, and generous counter space. Enjoy your morning coffee in the sunny breakfast area with a walkout to the large backyard and patio, perfect for outdoor entertaining. Enjoy the convenience of direct garage access, main floor laundry, and hardwood stairs leading to the upper level. The luxurious primary suite features a walk-in closet and a spa-like ensuite, while three additional bedrooms are bright and spacious. The renovated main bathroom completes the second floor in style.The newly built legal basement apartment adds incredible value, featuring 2 large bedrooms, 2 washrooms, a modern kitchen with stainless steel appliances, breakfast nook, and family area with laminate flooring, pot lights, and large windows - ideal as an in-law suite or income-generating unit. (id:47351)
Basement - 325 Ranee Avenue
Toronto, Ontario
*** Additional Listing Details - Click Brochure Link *** Newly built two-bedroom basement apartment located in one of North York's most convenient and sought-after neighbourhoods. The location is truly unbeatable: steps from Yorkdale Subway Station, Yorkdale Mall, schools, and parks, and quick access to Allen Road and Highway 401. This thoughtfully designed suite features a spacious open-concept living and dining area, a full-size modern kitchen, two generously sized bedrooms with a full modern bathroom, and private in-suite laundry. Enjoy the privacy of a separate entrance and the convenience of a dedicated parking space. Ideal for professionals, students, or small families. Available March 1, 2026. Utilities extra. No smoking. (id:47351)
608 - 2212 Lake Shore Boulevard
Toronto, Ontario
Welcome To Westlake In The Prime Location In Mimico Waterfront! Bright & Spacious Corner Almost 800 Sq Ft, 2+Den With Practical Layout. Open Concept Living-Dining-Kitchen Area With Laminate Throughout! Huge Wrap Around L-Shaped Balcony. Master Bedroom With 4 Pc Ensuite Wash & Walk-In Closet. Spacious Den, Can Be Used As Dining-Office-Extra Bedroom. Convenient Location Steps To The Lake, Ttc, Metro, Starbucks, Dining & Mins To Gardiner & Qew! (id:47351)
114 William Duncan Road
Toronto, Ontario
Excellent Location. Newly finished with fresh paint and thoroughly cleaned 5 Bedroom townhouse. Lots Of Upgrades Including Stainless Steel Appliances, Premium Quartz Counter Tops, Oak Stairs! One Of The Nicest Units W/Lots Of Private Outdoor Space Including 3 Balconies, & Walkout To Deck. Downsview Park In The Community! Located Beside Transit Line & 401. Ideal Location For York U, Yorkdale & Delicious Restaurants. 2 car oversized garage with lot of extra space for storage (id:47351)
77 Spring Azure Crescent
Oakville, Ontario
Professionally renovated top to bottom, this exceptional residence showcases refined craftsmanship, thoughtful design & timeless appeal. A dramatic foyer features a floating white oak staircase with glass surround, 9' ceilings, Bellevue brushed white hardwood flooring throughout main floor. Custom kitchen is a true showpiece with Cambria counters, ceramic backsplash, large island with seating, & a premium appliance package including Sub-Zero built-in fridge with freezer drawers, Wolf induction cooktop, built-in microwave & Asko dishwasher. An eat-in area and walkout to the backyard overlooking the pool, ideal for everyday living. Main floor offers a family room with coffered ceilings, shiplap accent walls & custom built-ins. A bright den with built-in desk and shelving & a functional mudroom with inside access to the double garage complete this level. Upstairs the spacious primary suite features a walk-in closet, spa-inspired 5-piece ensuite with double vanity, soaker tub & separate shower. Separate dressing room with center island & built-in organizers (formerly 4th bedroom) adds a boutique-style touch. Additional bedrooms include one with private ensuite, balcony & walk-in closet, plus another with walk-in closet & semi-ensuite. The finished basement includes high ceilings, new carpet, large recreation room with bar, games area, separate exercise room, lower-level laundry, & 2-piece powder room. Originally part of the Waterview Collection, this property backs onto greenspace with winter lake views. The exterior impresses with stone & stucco detailing, extensive hardscaping & outstanding curb appeal. The private, multi-level backyard features a stone patio, composite deck with gas BBQ line, irrigation system, professionally maintained inground saltwater pool with three wall fountains, newer liner, updated heater & salt cell, plus hot tub. Double garage doors replaced with parking for up to four cars. Walk to the lake, waterfront trail, beach & parks. (id:47351)
120 Purple Sage Drive
Brampton, Ontario
Experience comfortable and convenient living in this spacious Brampton townhome featuring 3 bedrooms and 4 washrooms, an open-concept modern kitchen with breakfast area, and a spacious family room. Enjoy walk-outs to balconies from the second and third floors, filling the home with lots of natural light, plus convenient access from the garage. The primary bedroom offers a walk-in closet and master ensuite for ultimate comfort. With easy access to Hwy 427 and close proximity to Costco, Food Basics, worship centre, bus stops, and very near York Region and Toronto, this home perfectly combines style, space, and convenience. (id:47351)
Lower - 37 Westfield Trail S
Oakville, Ontario
Brand new legal basement apartment, never lived in. 2+1 bedrooms with a separate entrance and an ensuite laundry. 1000+ sq ft Open-concept living room and kitchen. Fridge, stove, oven, microwave, washer, and dryer included. One driveway parking. 900m to Walmart Oakville and close to Sheridan College (Oakville Campus). Near Post Corner PS and White Oaks SS top rated schools. Furniture can be provided if required at additional cost. (id:47351)
13089 10 Side Road
Halton Hills, Ontario
Welcome to 13089 10 Side Road, Halton Hills - a rare opportunity to lease a spacious raised bungalow farmhouse on an expansive lot with exceptional parking and privacy.This charming country home features a 3-car garage and a U-shaped driveway with parking for up to 6 vehicles, ideal for families or tenants needing extra space. Inside, enjoy a bright and functional layout with a huge living room, formal dining room, and a cozy family room with fireplace, perfect for relaxing or entertaining. The home also boasts a gourmet kitchen with granite countertops, providing both style and practicality for everyday living. The main level offers hardwood flooring throughout, while the lower level is finished with durable laminate flooring. Set in a peaceful rural setting while still conveniently close to town amenities, this lease offers the perfect blend of country charm and modern comfort. (id:47351)
1607 - 15 Lynch Street
Brampton, Ontario
Wow Great Location!!!! Close to Brampton Downtown. Looks like a new unit. Bright and Spacious with one Bed and One Bath Condo Available for the Lease. Open Concept, 9 feet Ceilings, Amazing west view of the city, Floor to ceiling windows with Zebra Blinds, Laminate Floor throughout, Around 650 Sqft unit. Peel Memorial Hospital next by , Quick access to Go Station, Minutes walk to Downtown shops, Restaurants, Entrainment and Gage park. Bus Stop and Grocery stores are nearby. (id:47351)
1007 - 330 Burnhamthorpe Road
Mississauga, Ontario
This fully renovated, spacious two-bedroom plus den condo (with French doors - ideal as a third bedroom or home office) is perfectly located in the heart of Mississauga. Featuring a modern kitchen with granite countertops, this bright and functional unit offers comfortable urban living. Steps to Square OnE, YMCA, City Hall, Living Arts Centre, Central Library, transit, and all major amenities. Well-managed building with 24-hour security and concierge, indoor pool, gym, and underground parking along with locker. (id:47351)
16 Fenton Way
Brampton, Ontario
Welcome to The Estates of Castlemore, where refined estate living meets space, style, and serenity. Set on a lush and private 2-acre lot, this exceptional 3,700 sq. ft. two-storey residence offers a rare opportunity to enjoy luxury living in one of Brampton's most prestigious communities. Designed for families who value both comfort and elegance, this one-of-a-kind home strikes the perfect balance between grandeur and livability. Step inside to a sun-filled main floor, highlighted by a dramatic Scarlett O'Hara staircase that immediately sets the tone for the warmth and sophistication found throughout. Expansive windows bathe the home in natural light, creating an airy and welcoming atmosphere ideal for everyday living and entertaining alike. At the heart of the home lies a modern, chef-inspired kitchen, complete with sleek appliances, ample storage, and a thoughtfully designed layout that brings people together-perfect for everything from casual family meals to lively weekend gatherings. Seamless indoor-outdoor living awaits with a sprawling deck featuring a built-in pergola and an inviting sunroom-your personal, year-round retreat. Enjoy quiet mornings with coffee at sunrise or host unforgettable evenings under the stars; this space was designed for making memories. The home offers four generously sized bedrooms, a finished basement ideal for a home gym, recreation area, or guest suite, and a four-car garage, ensuring room for everyone and everything. Experience peaceful, estate-style living just minutes from top-rated schools, shopping, and major highways-offering privacy without sacrificing convenience. This is a rare gem in an exclusive enclave. Don't miss your chance to call The Estates of Castlemore home. (id:47351)
102 - 28 Mill Street
Orangeville, Ontario
OLD MILL HUB is located in the heart of Downtown Orangeville. Located directly on Mill Street at Broadway, this location enjoys both foot traffic and destination traffic and is the perfect opportunity for many uses! Central Business District Zoning - Perfect for professional offices(accounting, counseling etc), retail store/boutique, beauty salon, and many more uses! Private Washroom in every unit, lots of Natural Light! Only 1 Unit Remaining! Be part of an established business community including newly opened pharmacy, spa, denturist, cell phone repair, refillery, art classes, and Money Mart. Plenty of free parking on Mill Street and rear parking lot with direct entry to mall. Private in-unit washroom. Available for March 1 Occupancy! Hydro Extra - Separately Metered. TMI Included, HST Extra (id:47351)
26 Fitzgibson Street
Brampton, Ontario
Welcome to this beautiful home located in the highly sought-after Credit Valley community. The main floor features a spacious living and dining area ideal for entertaining, along with a bright open-concept family area with a cozy fireplace. The spacious kitchen offers stainless steel appliances, a center island, and ample cabinetry, making it perfect for both everyday living and hosting. Hardwood flooring throughout the main level, paired with an elegant oak staircase with wrought-iron pickets, completes the refined main-floor design. Upstairs, the spacious primary suite is a true retreat, highlighted by soaring 10-foot ceilings and designed for comfort and privacy. Two additional bedrooms feature their own private ensuites, while the remaining bedroom shares a convenient Jack-and-Jill bathroom. Custom closet organizers are included in every bedroom, complemented by Zebra and California shutters throughout the home. Ideally located just a 3-minute walk to transit, grocery stores, Shoppers Drug Mart, banks, a walk-in clinic, and schools, and only a 7-minute drive to Highway 407, this home perfectly blends style, function, and everyday convenience in one of Brampton's most desirable neighborhoods. (id:47351)
515 - 4090 Living Arts Drive
Mississauga, Ontario
Well-appointed 2-bedroom, 2-bathroom condo featuring a functional split-bedroom layout ideal for privacy, an open-concept kitchen perfect for entertaining, and a spacious balcony with city views overlooking Mississauga City Hall. Includes parking and locker. The unit offers a well-maintained kitchen with updated appliances and generous living space throughout. Enjoy top-tier building amenities including an indoor swimming pool, fitness and cardio rooms, theatre, outdoor patio, and more. Unbeatable location - steps to Square One, YMCA, Celebration Square, library, transit, dining, and entertainment. A fantastic opportunity to live in the heart of the city. (id:47351)
345 Sorauren Avenue
Toronto, Ontario
Rare opportunity to lease a character brick-and-beam ground floor unit in the heart of Roncesvalles. Located in a well-maintained three-story building directly fronting on Sorauren Park, this space offers historic charm with modern functionality. Features include exposed brick and timber beams, abundant natural light from new south-facing windows, with unobstructed park views and access. Conveniently situated on Sorauren Ave; north of the QEW and south of Dundas St. W; with close proximity to TTC, subway and GO Transit (Bloor GO). Ownership willing to customize space and provide tailored base building delivery. Ideal for creative office, boutique retail, showroom, studio, fitness, and service-based uses. Sorauren Park features green space, tennis courts, baseball diamond, bike route and dog park. Exceptional lease opportunity in one of Toronto's most desirable and evolving neighbourhoods. Additional 1,700 can be made available for a total area of 4,000 sq.ft. Additional 1,700 can be made available for a total area of 4,000 sq.ft. (id:47351)
A105 - 160 Canon Jackson Drive
Toronto, Ontario
Welcome to the master-planned Daniels Keelesdale community. This is an opportunity to lease a modern one-bedroom stacked townhouse-style condominium with 10.5' ceilings, and a vaulted portion with 12' ceilings that uniquely combines convenience and privacy with its own direct access from street level. This bright and sun-filled suite features a functional open-concept layout with stylish and durable laminate flooring throughout.The location offers incredible convenience and connectivity. You are just minutes from major highways 401 and 400, with TTC transit options and the future Eglinton Crosstown LRT nearby. This vibrant neighbourhood is surrounded by beautiful green spaces, including King Georges-Keele Parkette, Green Hills Park, and Gulliver Park, all just a short walk away. Enjoy easy access to a wide variety of shopping, dining, and entertainment options. This unit includes one parking space. (id:47351)
411 - 297 Oak Walk Drive
Oakville, Ontario
Owner occupied, never rented, in pristine condition 1+1, with rare soaring 12-foot ceilings, that set the tone in this bright, stylish condo, creating an open and airy feel throughout. Step out onto a large private balcony overlooking a peaceful ravine, with no unit above-a rare combination of privacy and nature views. The upgraded kitchen features custom cabinet paneling over the refrigerator and dishwasher for a seamless, high-end look. Convenience is key with a locker located on the same floor, just steps from the unit. Enjoy premium building amenities including a terrace BBQ area, outdoor pool, and fully equipped gym, perfect for both relaxing and entertaining. (id:47351)
Lower - 3406 Ellengale Drive
Mississauga, Ontario
Experience Luxury Living In This Stunning Lower Level Of A Semi-Detached Home, Nestled On A Peaceful Location. Featuring 3 Spacious Bedrooms, A Stylish 3-Piece Bathroom, And A Large Kitchen Equipped With Granite Countertops, High-End Appliances, And A Backsplash. The Kitchen Opens Up To A Cozy Living Room. For Added Convenience, Enjoy Your Own Private Laundry. Located In The Desirable Erindale Neighborhood, This Home Is Close To The University Of Toronto,Top-Rated Schools, Parks, A Hospital, A Country Club, And A Shopping Mall. **EXTRAS** All Window Coverings, Light Fixtures, High End Appliances, 1 Parking Spot & Private Entrance Are Included. 50% of Utilities Are Paid By Tenant. (id:47351)
Bsmt - 50 Arthur Griffin Crescent
Caledon, Ontario
Now is your opportunity to lease a beautifully finished, legal basement apartment in the highly desirable Pathways of Caledon East. This unit offers complete privacy with a separate walk-up entrance and features 9-foot ceilings, quartz countertops, and a functional open- concept layout with modern finishes throughout. Additional conveniences include ensuite laundry, a dedicated storage room, and generous living space. Walking distance to the Caledon East Community Complex, Caledon Trailway, and a wide range of local amenities including grocery stores, medical offices, recreation centres, parks, schools, and restaurants. Centrally located with convenient access to Vaughan, Bolton, Orangeville, Brampton, and approximately 45 minutes to downtown Toronto. Only minutes to Highways 50, 10, 410, and 427, this is an excellent balance of privacy, convenience, and connectivity. Don't miss this opportunity - Book a showing today! (id:47351)
7479 Pickfair Drive
Mississauga, Ontario
3-bedroom, 2 Full washrooms home available for rent in Malton at the prime intersection of Airport Rd and Morningstar Dr. This well-maintained home offers a functional layout with bright living spaces and includes 2 car parking spots. Located within walking distance to the Gurudwara and close to schools, shopping plazas, amenities, GO Station, bus stops, Highway 427, and Pearson Airport. Ideal for families and working professionals looking for convenience and connectivity.Tenants to pay 60% utilities. (id:47351)
408 - 5327 Upper Middle Road
Burlington, Ontario
Welcome to 'Times Square', a sought-after address in the vibrant Orchard community. This stylish one-bedroom plus den showcases a range of thoughtful upgrades throughout, blending comfort and modern design. The main living area boasts engineered hardwood flooring, while the kitchen has been enhanced with rich dark cabinetry, sleek granite countertops and a spacious breakfast bar that comfortably seats four. The bedroom boasts a walk-in closet and a large window that fills the space with natural light. As a versatile bonus, the den offers the perfect spot for a home office or a comfortable guest bedroom. Plenty of walking trails throughout the area and minutes away from Bronte Provincial Park, the great outdoors is all yours. If you prefer urban outdoors, this building offers a spectacular rooftop terrace, with BBQ's and even a putting green! And keeping with the great outdoors theme, you have beautiful greenspace views from the balcony and bedroom. The unit includes one underground parking spot and storage locker while the building amenities include a party room and visitor parking. This location provides easy access to all major routes as well as the Appleby GO, loads of shopping and restaurants are available at Upper Middle and Appleby. Welcome home! RSA. (id:47351)
