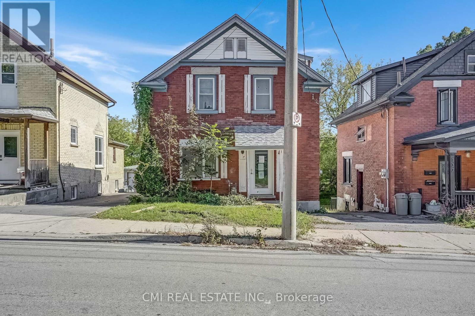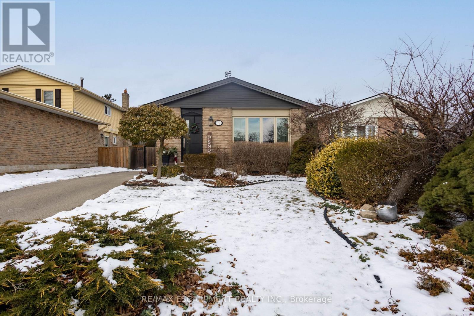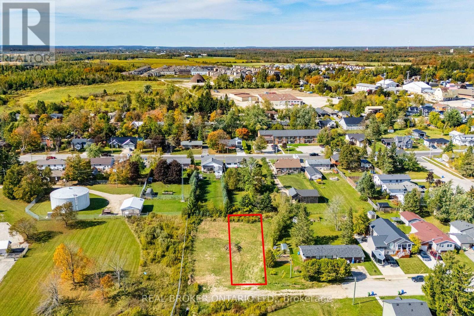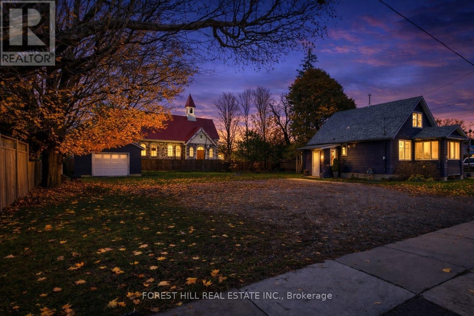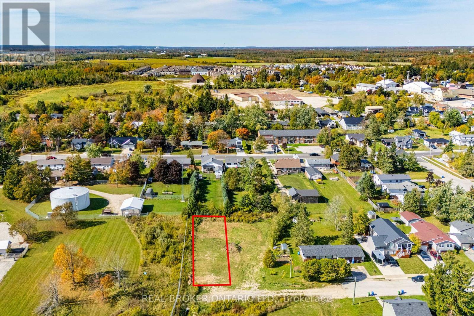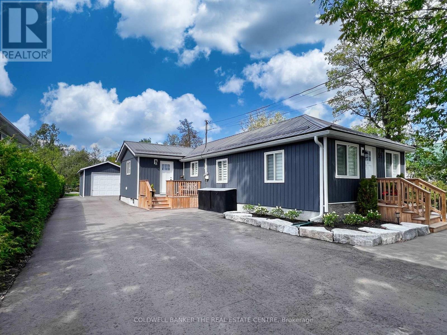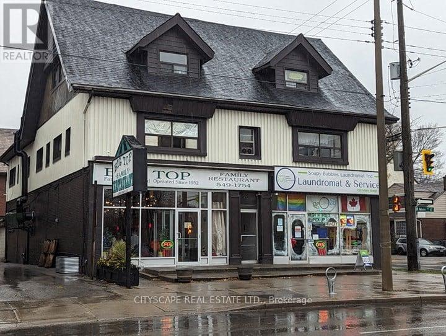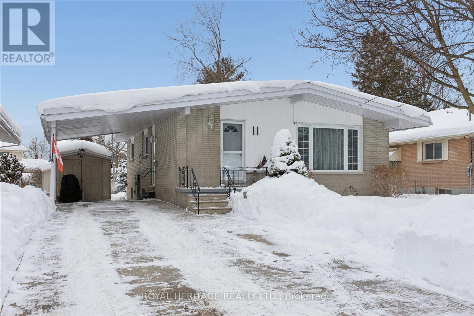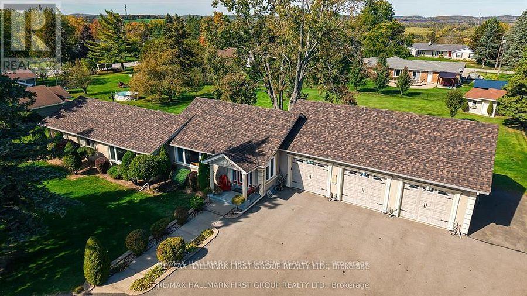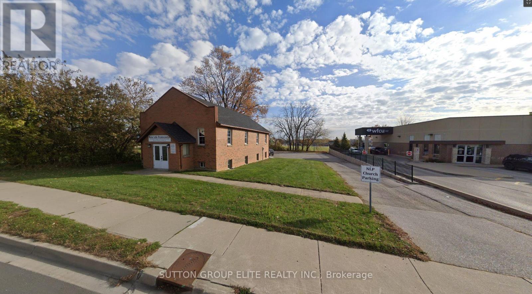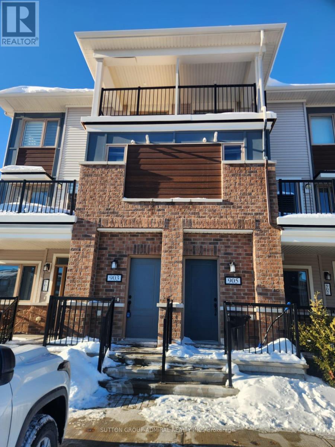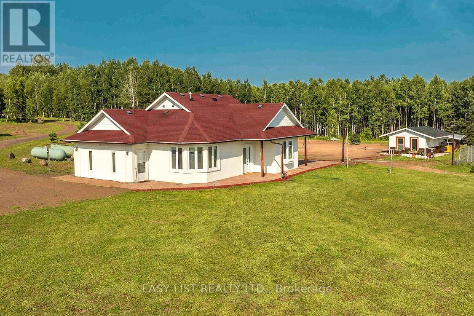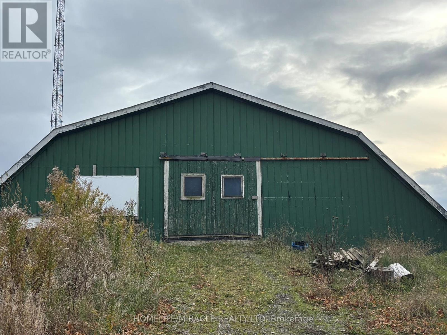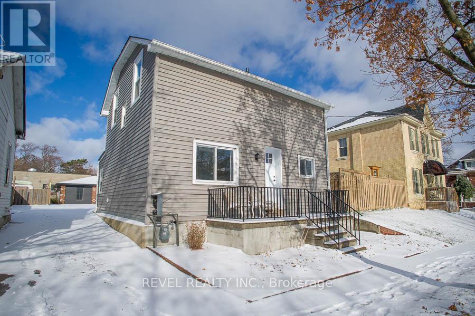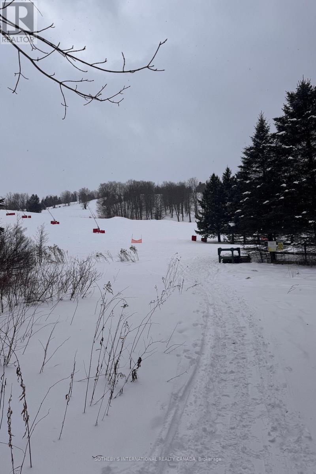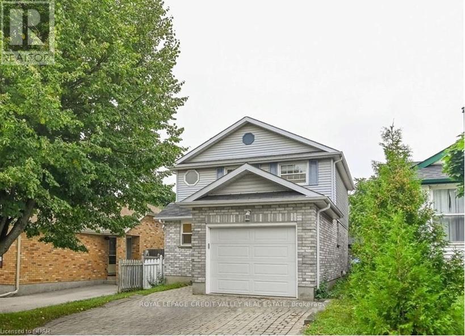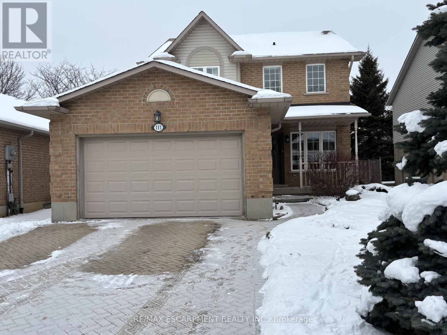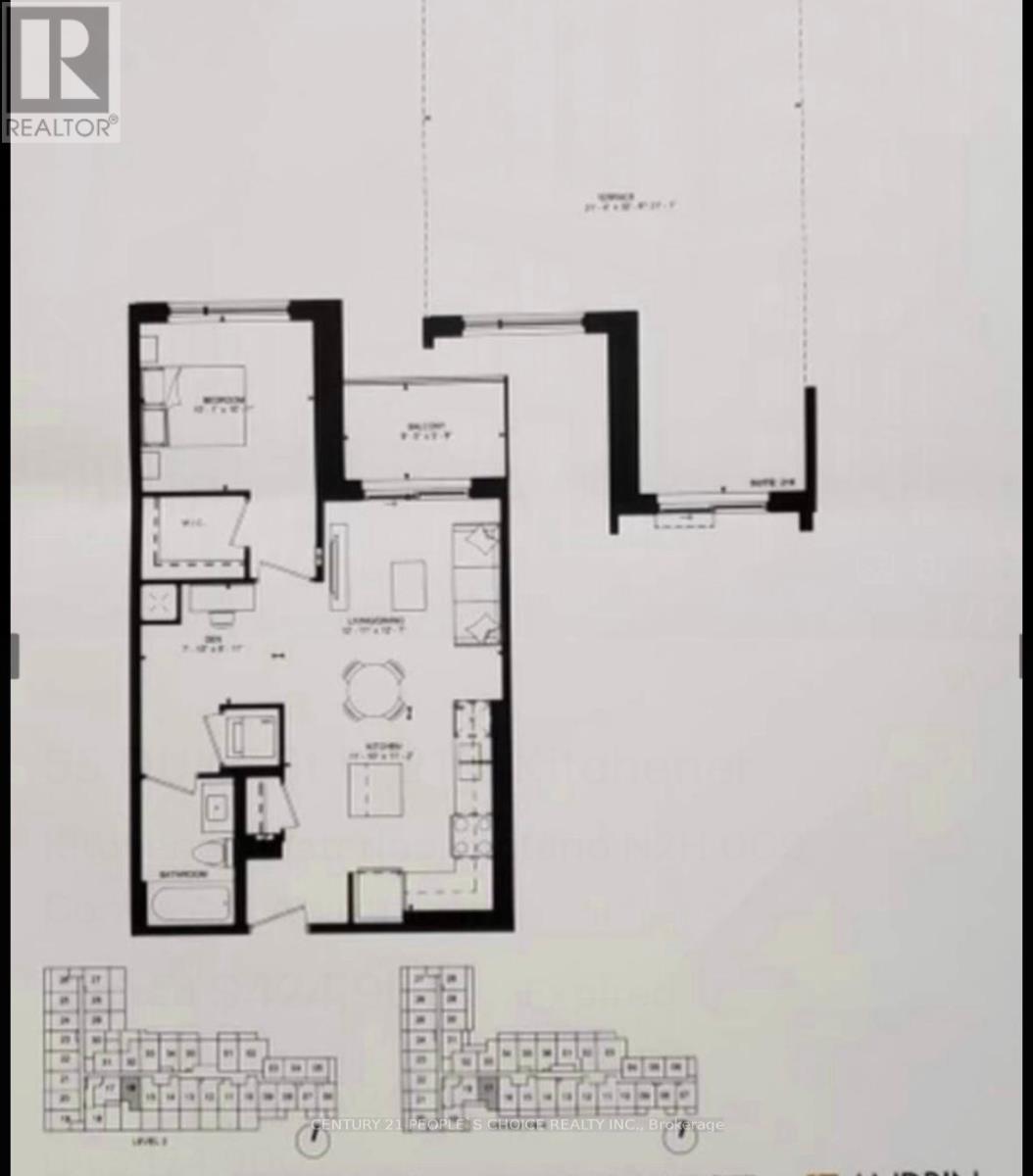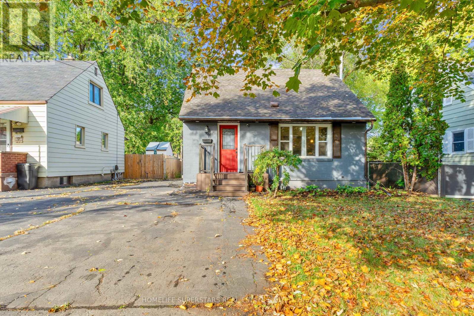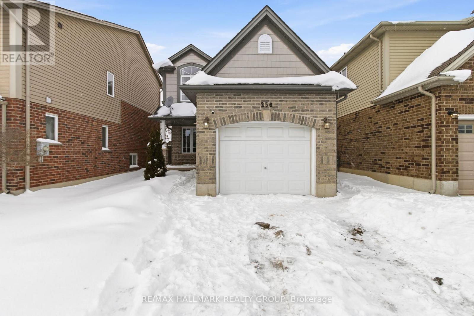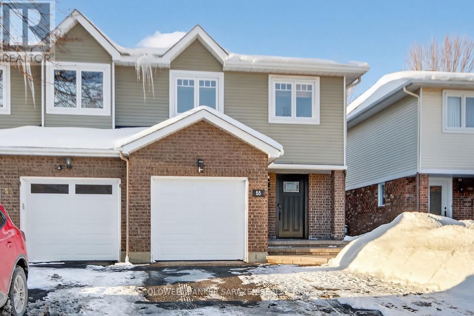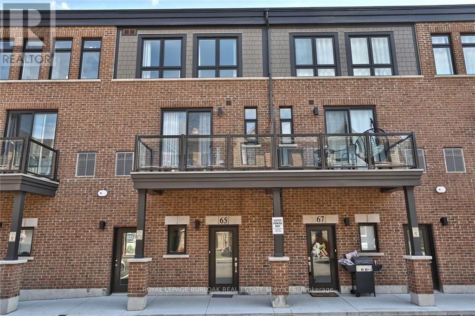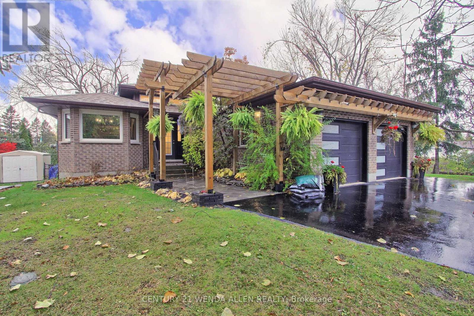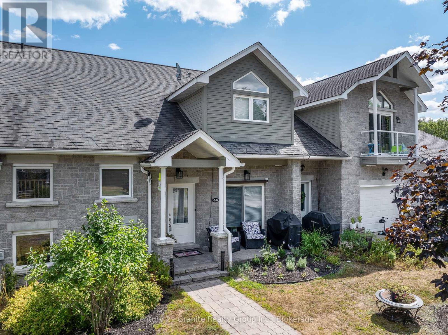135 Madison Avenue S
Kitchener, Ontario
INVESTOR ALERT! Prime Fixer-Upper in Desirable Downtown Kitchener! Your next profitable project awaits! This property is a goldmine for investors or a fantastic opportunity for a family to build sweat equity in a highly sought-after, amenity-rich location. The flexible layout features 3 bedrooms upstairs and 2 additional rooms downstairs, perfect for versatile living, an in-law suite, or generating prime rental income. Walk to everything! The location is unbeatable: steps from parks, schools, shopping, and scenic walking trails. Embrace a lifestyle of convenience and natural beauty. Don't miss this exceptional opportunity! Schedule your private viewing today. (id:47351)
72 Athenia Drive
Hamilton, Ontario
Welcome to this beautifully updated 4-level back-split nestled in a prime location on Stoney Creek Mountain. Step inside to discover an inviting living room and dining area that seamlessly flow into a newer kitchen, all with brand-new flooring throughout the main level and heated kitchen flooring. The bedroom level features a spacious primary bedroom, a second bedroom, and an updated 4-piece bathroom also with in-floor heat. The lower level offers a welcoming family room with a gas fireplace, and a convenient 2-piece bath. In the basement, you'll find a versatile bonus room equipped with a wet bar, an additional bedroom, laundry facilities, and a 3-piece bathroom. This area presents an ideal opportunity for a potential in-law suite or additional living space. Located close to the scenic Bruce Trail, a variety of shopping options, schools, and restaurants. Don't miss out on the opportunity to make this beautiful home your own. (id:47351)
Lot 17 Gold Street W
Southgate, Ontario
Fantastic Builder Opportunity on Gold Street, Dundalk! Attention builders and investors... this is your chance to secure two side-by-side lots (Lot 17 & Lot 18) in a growing community, offered together in one package. Lot 18 is 59.50 frontage and Lot 17 is 49.50 frontage. Located within walking distance to schools, shops, and Dundalk's growing and upcoming downtown core, these lots are perfectly positioned for future development. Proposed plans for townhomes are available to review, offering a clear vision for what's possible on this site. Both lots are included in pricing, the in-town location with strong demand for housing, walking distance to school & downtown amenities, development charges at buyers expense. Whether you're looking to build now or landbank for future growth, this property represents an excellent opportunity in one of Southgate's fastest-developing areas. While the preference is to sell both lots together, the seller may consider selling the lots separately. Lot 17 listing price includes Lot 18 MLS#: X12754300 (id:47351)
3 Elora Street N
Mapleton, Ontario
Opportunity Knocks in the Heart of Alma - Dream It. Build It. Live It. Welcome to a rare and versatile opportunity in the charming Village of Alma. Perfectly positioned on a generous corner lot with C1 zoning, this property offers exceptional flexibility to live, work, invest, or create something entirely new. The solid 3-bedroom home provides a strong foundation, complemented by a detached 18' x 24' garage and parking for up to 12 vehicles - a valuable asset for home-based businesses, clients, or future development. Whether you envision a comfortable residence, a live/work setup, a storefront, professional office, or a strategic land-banking opportunity, the possibilities here are truly endless. Recent upgrades include forced air heating with updated ductwork and furnace, along with a new roof (2018), offering peace of mind and long-term value. Set within a vibrant and supportive small-town community, Alma delivers warmth, convenience, and growth potential. Enjoy an outdoor skating rink just one street over, a nearby community centre and public school, and quick access to Fergus and Elora, with easy commuting to Guelph, Waterloo, Kitchener, and Orangeville. Surrounded by thriving local businesses and positive community energy, this is a location that supports both lifestyle and ambition. Live here. Work here. Invest here. Opportunity is knocking...Alma is calling. Will you answer? (id:47351)
Lot 18 Gold Street W
Southgate, Ontario
Fantastic Builder Opportunity on Gold Street, Dundalk! Attention builders and investors... this is your chance to secure two side-by-side lots (Lot 17 & Lot 18) in a growing community, offered together in one package. Lot 18 is 59.50 frontage and Lot 17 is 49.50 frontage. Located within walking distance to schools, shops, and Dundalk's growing and upcoming downtown core, these lots are perfectly positioned for future development. Proposed plans for townhomes are available to review, offering a clear vision for what's possible on this site. Both lots are included in pricing, the in-town location with strong demand for housing, walking distance to school & downtown amenities, development charges at buyers expense. Whether you're looking to build now or landbank for future growth, this property represents an excellent opportunity in one of Southgate's fastest-developing areas. While the preference is to sell both lots together, the seller may consider selling the lots separately. The listing price is for both Lot 18 and Lot 17 MLS#: X12754292 (id:47351)
55 Prince Street W
Kawartha Lakes, Ontario
In-town gem in the heart of Bobcaygeon! This fully renovated bungalow (2023 -to the studs) offers the best of modern living with the charm of small-town life. On town water and sewers. Walk to Kawartha Dairy, concerts in the park, yoga by the Locks, shops, and restaurants. Inside, you will find an open-concept layout with pot lights throughout, fresh drywall, no carpets, and tasteful grey-and-white decor accented by a shiplap feature wall. The brand-new kitchen boasts stainless steel appliances, a wine fridge, stone and subway tile backsplash, farmers sink, pot drawers, spice pullouts, pantry, and loads of cabinet and counter space. Two updated full bathrooms, custom blinds, and all new Craftsman-style interior and exterior doors add style and function. Originally a 3-bedroom, the home could easily be converted back if desired. The spacious primary bedroom features double closets and French doors leading to a private sundeck. Outdoors, professional landscaping surrounds the property with armor stone perennial gardens, 7 new Blue and Serbian spruce trees for privacy, and a stunning Eramosa stone patio and walkway. Enjoy new decks, a fully fenced yard, and a freshly paved driveway with space for up to 12 vehicles. A single garage with hydro provides extra utility. Recent upgrades also include a metal roof, updated siding, windows, crawl space spray foam, and more. Great home for avid boaters being a 2 min walk to the Trent Severn Waterway. Keep your boat at a local marina, also walking distance. Suitable for young family or retired couple. Pet friendly with fenced yard with 2 gates. Great Neighbours. This spectacular home combines walkable convenience with thoughtful updates, making it a rare find in sought-after Bobcaygeon. Flexible closing (id:47351)
6b - 752 Main Street E
Hamilton, Ontario
****ONE MONTH FREE **** Beautifully Renovated 1 Bed basement apartment in the Heart of Hamilton. Prime location close to everything with easy access to grocery stores, coffee shops, family restaurants and more- all within walking distance. Brand New appliances & Kitchen. Enjoy the convenience of onsite laundry at Soapy Bubbles Laundromat plus a family restaurant as well. Ideal for working professionals, couples and students alike. Pet Friendly. (id:47351)
11 Willow Drive
Belleville, Ontario
Welcome to 11 Willow Drive, a stunning renovated home nestled on a quiet cul-de-sac in Belleville's highly sought-after East End. The main floor offers a highly functional layout designed for everyday living and entertaining, featuring pot lights throughout the main, brand new engineered wide plank vinyl flooring, a beautiful custom kitchen with quartz countertops, expansive storage, solid wood cabinetry, and brand-new appliances. Stylishly renovated bathrooms on both levels, fresh interior paint, upgraded lighting with ceiling fans in each bedroom room, and new 2" white window coverings create a bright, modern, move-in-ready atmosphere.The spacious lower level boasts a large, functional layout with an additional bedroom and separate entrance, offering excellent potential for an in-law suite or income-generating unit. Comfort is assured with a gas furnace, new central air conditioner (2022), 220 AMP service + second separate panel for the Kitchen, and the added value of an owned water heater. Additional highlights include a durable metal roof and a large double concrete private driveway. Outside, unwind in the spectacular gardens and expansive, pool-sized backyard-your own private retreat. Ideally located close to the hospital, shopping, groceries, transit, and amenities, this exceptional home delivers lifestyle, flexibility, and long-term value in one of Belleville's most desirable neighbourhoods! Your new home awaits! (id:47351)
1856 Sherbrooke Street W
Cavan Monaghan, Ontario
Location Location Location! Welcome Home To This Stunning Bungalow on A 3/4 Acre WEST end Lot that is built with style in mind both inside and out. Brand New Roof, High End Dura-Rack Masonry Exterior Your very own circular driveway and Triple CAR garage with heated Man Cave, boast endless possibilities for hobbyist and car collectors. Family Room is Sky Lit with Cathedral ceiling, With Cozy Gas Fireplace - Perfect For Those Chilly Evenings and You Want To Unwind. Maple floors, double garden doors that leads to massive deck. Main Floor Primary Bedroom, Large lower level with GAMES / Entertainment Room, with wet bar, bedrooms, washroom, storage and more.......Huge Private lot allows for endless possibilities! (id:47351)
312 Erie Street S
Leamington, Ontario
Place of worship with ample parking. Located walking distance from the lake and shopping. Public transit at the door. The main floor includes the sanctuary which seats approximately 100 persons, a nursery and church office. The basement boasts a full kitchen and meeting hall. The building is structurally sound with no deferred maintenance. Its institutional zoning permits a range of uses including medical clinic, daycare, public service facility, etc. Well maintained building suitable for a small congregation or change of use. A number of redevelopment proposed for the surrounding area. (id:47351)
903 Nautilus Private
Ottawa, Ontario
Modern 3-bedroom, 2-bathroom stackable townhome located in Kanata South, available immediately. The unit features two private terraces-one on each level-offering outdoor space in lieu of a traditional backyard. One designated parking space (Unit #58) is included. Convenient upper-level laundry room. Ideally situated close to shopping plazas, parks, public transit, and schools. (id:47351)
608 Copper Cliff Road
Neebing, Ontario
For more info on this property, please click the Brochure button. Magnificent country living awaits! Relax and enjoy nature - and the ultimate in peace and privacy. Nestled among the Nor'Wester mountains, situated on 158 breathtaking acres of northwestern Ontario's finest, this sprawling ranch-style luxury home was custom built by its owners just 13 years ago, boasts 1,800 square feet of immaculate living space all on one floor, comes with a large dream garage and heated work shop, plus a hobby studio, as well as other out-buildings. This one-of-a-kind country property features a large pond, stream and beautiful mature forest, and is located at the end of a rural road for the utmost in privacy. The potential exists to sever the 158 acres. This executive home's generous 1,800 square feet showcase a bright formal living room with large picture windows that frame spectacular nature views, formal dining room with large bay window, gourmet eat-in kitchen with porcelain-tile counters, glass-tile back splash and sliding glass doors that lead to the wrap-around interlocking-stone patio, large family room, along with three bedrooms and two bathrooms. The primary bedroom has a walk-in closet and three-piece ensuite bathroom. The home has been recently freshly painted and features attractive handcrafted solid spruce doors throughout. Radiant in-floor heating provides both warmth and impeccable comfort throughout all four seasons. Out-buildings include a large garage and heated work shop, hobby studio, as well as several storage shelters and sheds. The garage and work shop is a mechanic and hobbyist's dream. Do not miss out on this one! (id:47351)
1381 Hwy 8
Cambridge, Ontario
Discover a versatile barn space available for lease, well-suited for agricultural, commercial, or personal use. This spacious and secure barn offers the perfect environment for a variety of permitted uses, including: Livestock Housing: Suitable for cattle, horses, goats, or other farm animals. Ventilated with ample space for animal movement and feed storage. Storage of Goods & Equipment: Ideal for storing farm machinery, construction materials, seasonal equipment, hay bales, or general inventory. Key Features: Solid structure with wide access doors for vehicles and equipment Power supply available (optional water hookup depending on use)Clean, dry, and well-maintained interior Gated access with ample turning space for trailers/trucks Flexible lease terms available Approximate Size:6970 Sq. ft. Whether you're looking to house animals, store goods, or operate a small agricultural venture, this barn provides a dependable, adaptable space just minutes from major roads. (id:47351)
4 - 44 Grey Street
Brantford, Ontario
Welcome to Unit 4 at 44 Grey Street. This basement unit is freshly renovated, bright, intelligently designed with newer appliances and 2 beds. This unit features in-suite laundry. The unit is close to schools, parks and the city centre. Enjoy the convenience of close highway access for commuters. (id:47351)
39 Pine River Crescent
Mulmur, Ontario
Nestled in the heart of Pine River Valley Estates, this premier ski-in, ski-out lot offers an unparalleled opportunity to craft your dream home in a breathtaking natural setting. Surrounded by towering trees and pristine landscapes, this private oasis provides seamless access to the renowned Mansfield Ski Club, where you can carve fresh tracks down the slopes all winter long and ski right to your door! Beyond skiing, this exclusive community offers an array of year-round recreational activities. Spend summers perfecting your serve at the private tennis club, exploring scenic trails, or unwinding by the tranquil ponds and winding rivers that define the beauty of the valley. Located just one hour north of Toronto Pearson Airport, this coveted escape combines the serenity of nature with the convenience of urban accessibility. Whether you seek an active outdoor lifestyle or a peaceful retreat, this stunning property presents the perfect canvas for a custom-built home that blends luxury with the great outdoors. Here, the possibilities are endless, and the adventure begins right at your doorstep (id:47351)
37 Rodgers Road
Guelph, Ontario
Ideally located in the Kortright East neighborhood, This functional home has everything you need- where you need it. Inside the front door, you can go upstairs, or continue to main level living room or open concept kitchen/ dining room with backyard access. There is also a main level powder room. Upstairs has great sized bedrooms and a full 4 pc washroom. Comes With 1 Parking Spot And Utilities To Be Split 70/30 with basement tenants (none yet). No Pets Please. 5 Mins To University And Close To All Other Amenities (id:47351)
111 Duncairn Crescent
Hamilton, Ontario
Welcome to this beautifully renovated three-plus-one-bedroom, two-and-a-half-bath home offeringexceptional style, comfort, and functionality. The open-concept main floor sets the tone with pot lighting,hardwood in the principal rooms, and a bright, flowing layout ideal for modem living. At the heart of thehome is a chef's dream kitchen, complete with a generous centre island-perfect for cooking. gathering,and effortless entertaining. Featuring quartz counter tops, plentiful cabinet space, as well as a gas stove.The large family room features a cozy gas fireplace, creating a warm and inviting space for everydayenjoyment. The huge primary bedroom serves as a private retreat, boasting an elegant ensuite withheated floors for added luxury and a walk in closet. All 3 bedrooms feature hardwood floors. A finishedlower level offers an additional family room with pot lighting, perfect for movie nights, a play area, orextended living space. A dedicated home office provides the ideal work-from-home setup and can easilyfunction as a fourth bedroom if desired .. Step outside to a private backyard enhanced with extensivedecking, offering a wonderful outdoor living space for relaxing or entertaining. Completing this impressiveproperty is a double-car garage, providing ample parking and storage. Easy access to the LINC; 403,schools and Public transit. This is a truly exceptional home that seamlessly combines comfort andcontemporary design-move-in ready and sure to impress. (id:47351)
216 - 55 Duke Street W
Kitchener, Ontario
Welcome to unit 216 at 55 Duke St. W. This award winning building is in the Heart of Downtown Kitchener, located directly between LRT stops. Unit has1 Bedroom + Den | 1 Bathroom This unit offers an open-concept living space with contemporary finishes, a spacious den perfect for a home office, and a sleek kitchen with stainless steel appliances. The bedroom features ample closet space, while the den adds flexibility for work or additional storage. Enjoy the convenience of in-suite laundry and access to premium building amenities. Perfectly situated close to public transit, shopping, dining, and entertainment, this condo is ideal for young professionals, investors, or first-time buyers. Don't miss this opportunity! (id:47351)
13 Lewis Street
Hamilton, Ontario
A+ Tenant Family Preferred. Finished basement need to get insurance (id:47351)
256 Mcmahen Street
London East, Ontario
DUPLEX! Located in one of London's most convenient and highly sought-after neighbourhoods, close to downtown, Western University, Fanshawe College, and within walking distance to excellent amenities, this beautifully upgraded two-storey home offers exceptional versatility and value. The main residence features a modern open-concept layout with a bright eat-in kitchen fully renovated in 2020, complete with quartz countertops, stainless steel appliances, and patio doors leading to a deck and a fully fenced, low-maintenance, turf backyard. An attached garage with inside entry adds everyday convenience, while the upper level offers a spacious primary bedroom with a private ensuite featuring double sinks, two additional well-sized bedrooms, new carpeting throughout (2025), and a newly added upstairs laundry hookup(2026). A major highlight: the brand-new basement apartment completed in 2026, offering a separate entrance, large egress window, one bedroom, a partial kitchen, a modern three-piece bathroom, in-suite laundry, and new flooring throughout-providing excellent rental income potential that can help offset mortgage costs and improve overall affordability. Additional upgrades include an expanded driveway accommodating up to four vehicles, artificial turf throughout the backyard, entryway built-ins (2023), laminate flooring on the main level with hardwood underneath (2020), and a new roof (2023). A true turnkey duplex offering modern finishes, income potential, and an unbeatable central location. (id:47351)
55 Woodpark Way
Ottawa, Ontario
Welcome to 55 Woodpark Way, a beautifully maintained home in a fantastic Barrhaven location, proudly owned by the same owner for 25 years. This move-in-ready property has been thoughtfully updated over time, offering both quality and peace of mind. The main floor features hardwood flooring and a stunning, fully renovated kitchen with new appliances, custom cabinetry, and a stylish fireplace surround and mantel anchoring the living space. A renovated main floor powder room and custom dining room built-in cabinetry add functionality and charm. Since 2020, the home has seen extensive improvements including a renovated main bathroom, new laminate flooring in two bedrooms, upgraded stairway railing and lighting, and added ceiling lights in the primary bedroom and an additional bedroom. The spacious primary suite is a true retreat with a renovated ensuite bath (2024) and fresh paint (2025).Major exterior and mechanical updates include an owned furnace, owned tankless hot water heater, roof and windows, new garage door, wider front door, new eavestroughs, and a widened driveway accommodating three vehicles. Outdoor living is enhanced by a three-season screened-in porch and a widened front walkway, creating excellent curb appeal. Ideally located within walking distance to both elementary and high schools, this is a wonderful opportunity to own a well-cared-for home in an established, family-friendly neighbourhood. You'll be glad you did! (id:47351)
65 Esplanade Lane
Grimsby, Ontario
Welcome to 65 Esplanade Lane; where space, style, and location come together. This well-appointed 2 bedroom, 2 bathroom townhome offers approximately 1,400 sq. ft. of comfortable living, ideal for professionals, couples, or those looking to enjoy a low-maintenance lifestyle without sacrificing room to breathe. The thoughtfully designed layout features generous principal rooms, excellent natural light, and a private balcony; perfect for morning coffee or winding down at the end of the day. One convenient parking space is included. Located in a highly desirable Grimsby neighbourhood with easy access to the QEW, GO Transit, scenic lakefront trails, and everyday conveniences like Costco. Surrounded by award-winning Niagara wineries, parks, and waterfront amenities, this home offers the perfect balance of commuter convenience and relaxed lakeside living. A fantastic leasing opportunity in a vibrant and growing community. (id:47351)
24 Maple Grove Road
Kawartha Lakes, Ontario
Rare Ultimate Package!! Waterfront Brick Bungalow with walk-out basement--aprox 4000sq.ft Living space! A home for Entertaining!! 3 large patios overlooking the water! Three bedrooms and 2.5 bathrooms, large kitchen, large dining room, and beautiful great room, plus office on main floor . Large dock, covered hot tub, stock tank pool for cooling down on those hot days. Primary bedroom with walk-out! Beautiful hardwood/ceramics throughout. A wood burning stove sets the mood adding ambience on snowy nights. Truly a peaceful and quiet retreat. This exceptional property can also be Multi Generational --if you want it to be!! Basement boasts a 2 bedroom walk-out apartment. Plus for the owners use--at present--an exercise room and beautiful guest suite with separate 3 piece bathroom. Extra insulation and drywall in basement provide privacy. Extra 100amp panel . 2 propane fireplaces. Majestic trees and the waterfront provide stunning views from most windows. A meticulously cared for home with 6 bedrooms and 4.2 bathrooms . Yet it is Spacey and not chopped up !! And wait until you see the Bunkie(Games Rm/ Boys Room/Guest-suite), all Pined -out ,wired and insulated, rounding out this property as Truly Unique!! Rarely will you find a big bungalow like this on Water and move-in ready !! Flexible closing and could also sell turn-key if desired. Great Investment Property! Come Live Your Dream on Sturgeon Lake!! Property located by a vacant lot with convenient boat launch! (id:47351)
44 Webb Circle
Dysart Et Al, Ontario
Welcome to Silver Beach, a private community on Haliburton County's premier 5-lake chain. Conveniently situated between Minden & Haliburton, this beautiful townhome spans 2,765 square feet across 3 levels, with 3 bedrooms & 2.5 bathrooms. The main level welcomes you with an open-concept design that connects the principal rooms seamlessly. The living & dining area impresses with its cathedral ceilings in the living area, hardwood floors, a propane fireplace and a walkout to a private balcony. The custom kitchen is equipped with quartz countertops, striking wood cabinetry, built-in appliances, & cork flooring, plus a walkout to the front yard. Completing this level is a spacious bedroom featuring a walk-in closet with a Juliet balcony, a 4-pc bath & a laundry room. The upper level offers 2 generously-sized bedrooms, a roomy loft, ideal as a sitting area or office, & a 3-pc bath. On the lower level, you'll find a spacious L-shaped recreation room, a 2-pc bath, direct access to the insulated 2-car garage, & a back entrance leading to the outdoors. This home is designed with accessibility in mind, offering a quiet elevator, lowered light switches, & widened doorways. As part of the Silver Beach community, this townhome grants you access to Kashagawigamog Lake, one of Haliburton's premier 5-lake chain, with 28 miles of boating that extends into Haliburton Village. Enjoy community amenities, including 3 docks, 2 KM of walking trails, a community garden & a beautifully finished clubhouse with a wrap-around deck, a grand hall on the main level & a games and exercise area in the lower level. A guest suite is also available for rent for visiting friends or family. Golf enthusiasts will appreciate the close proximity to Pinestone's 18-hole golf course. The location offers easy access to all amenities in Haliburton Village, just a 10-minute drive and is only 2.5 hours from the GTA. Don't miss out on this incredible opportunity, schedule a tour today! (id:47351)
