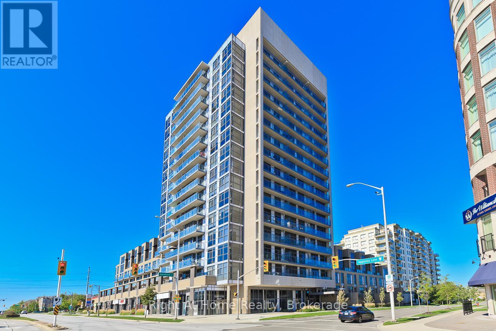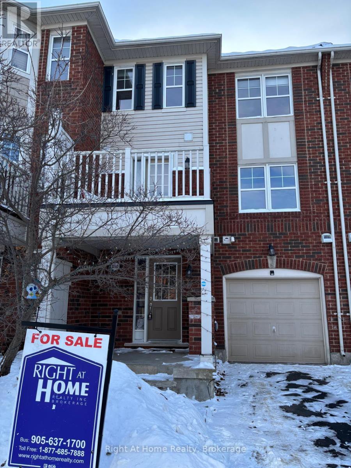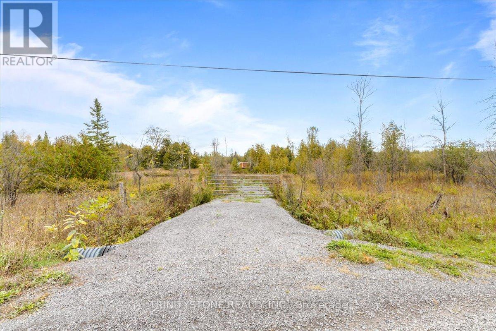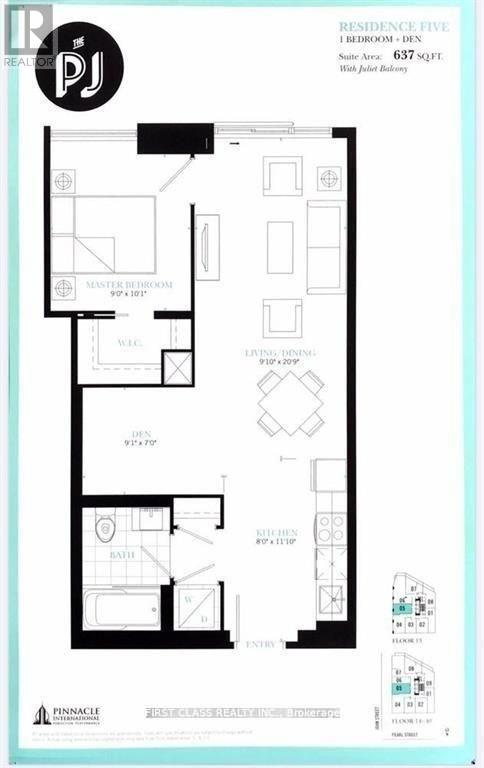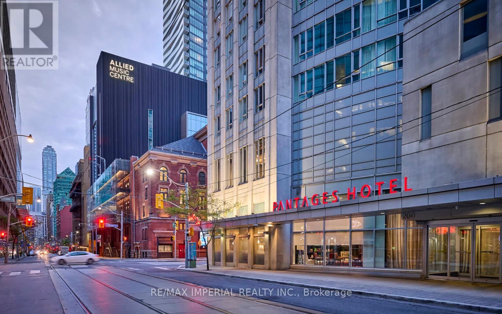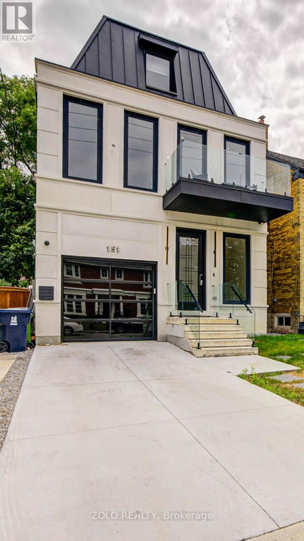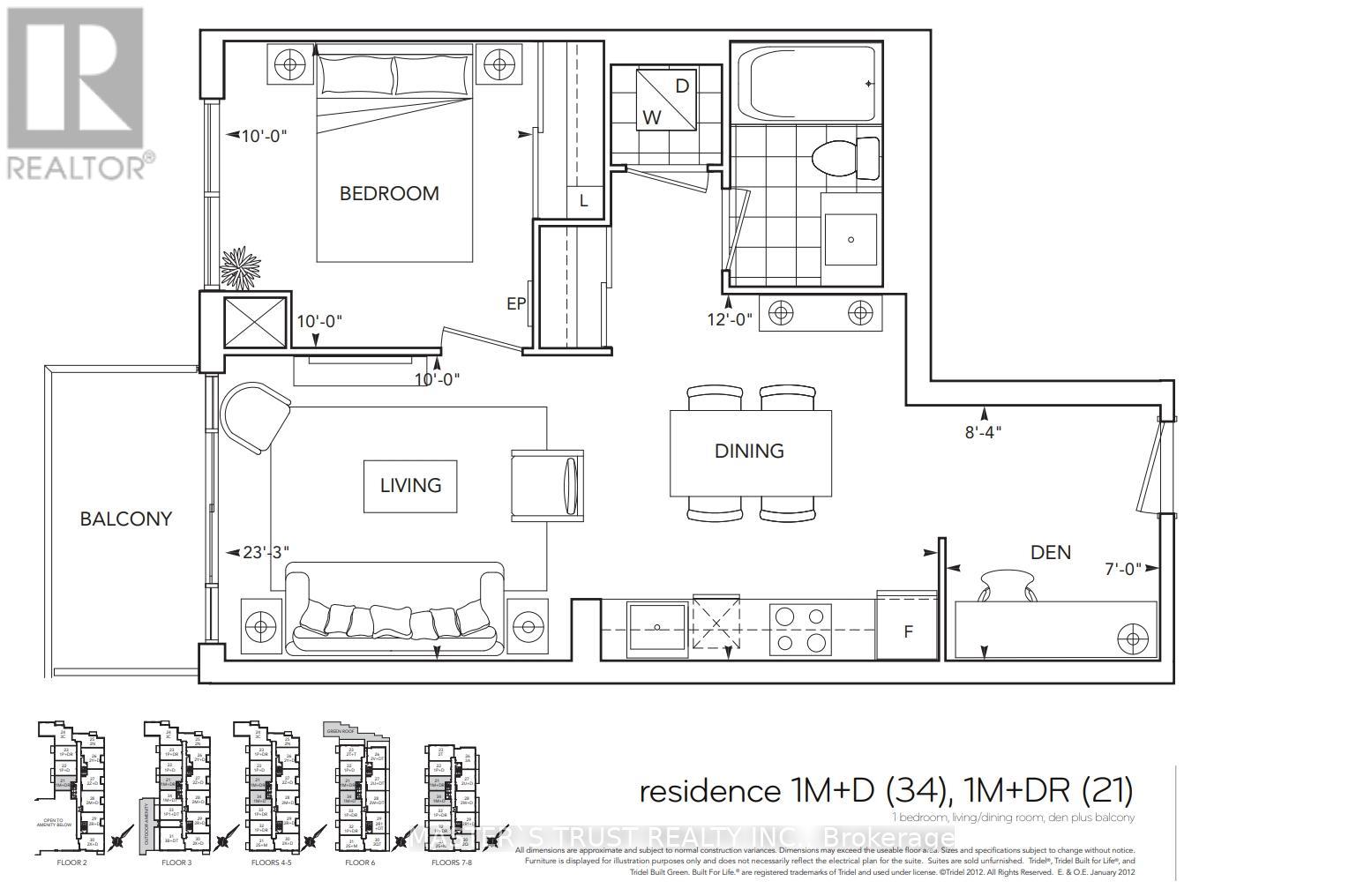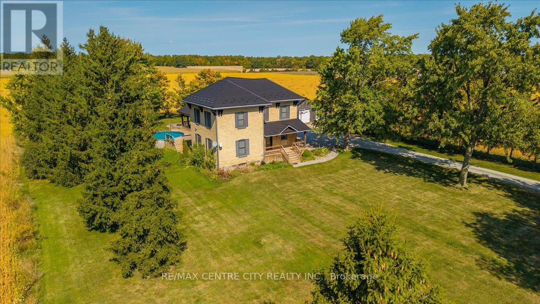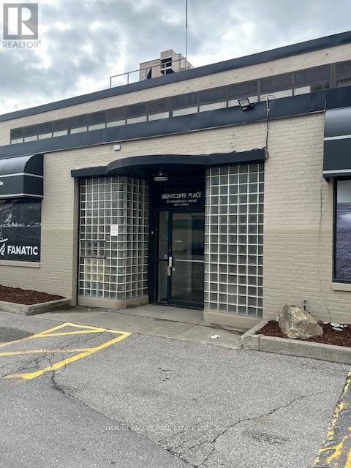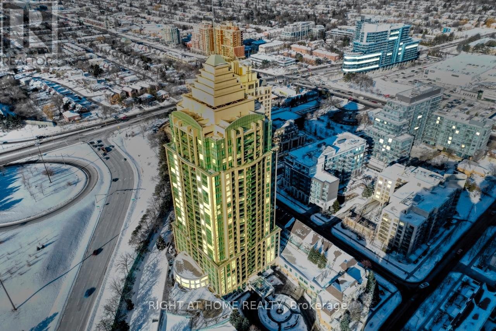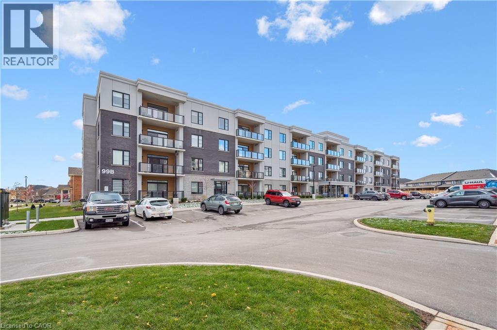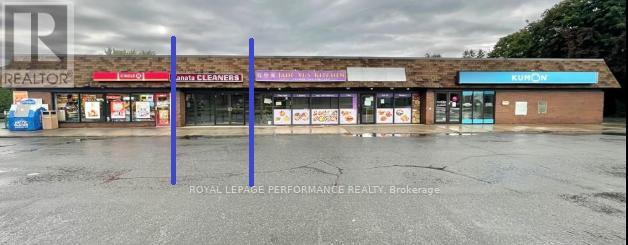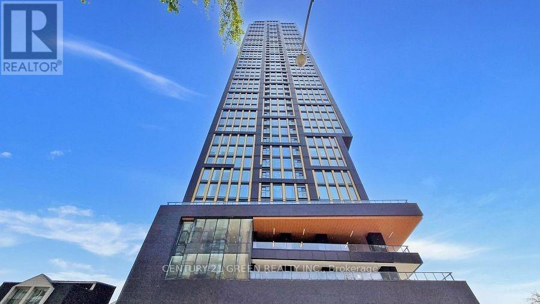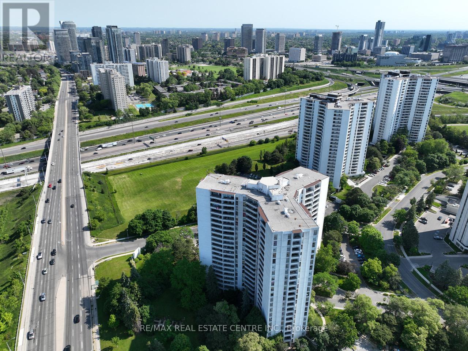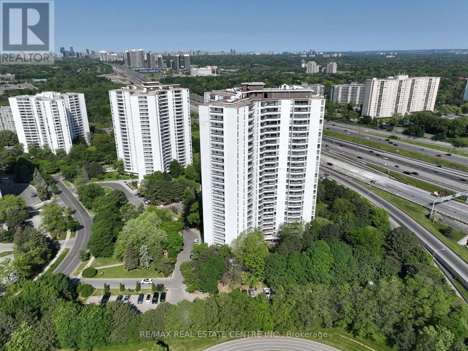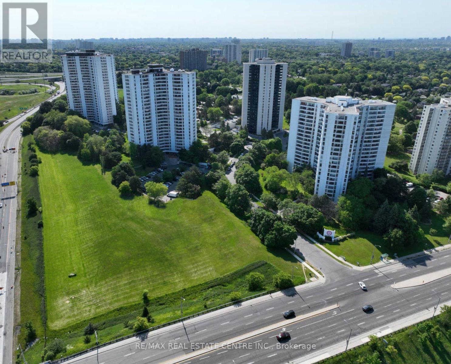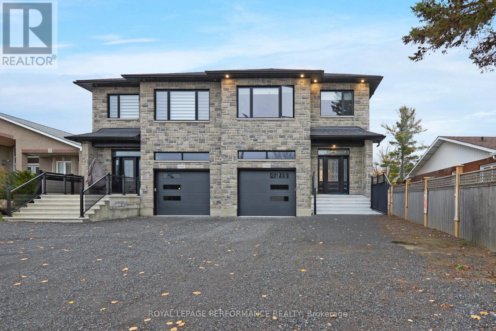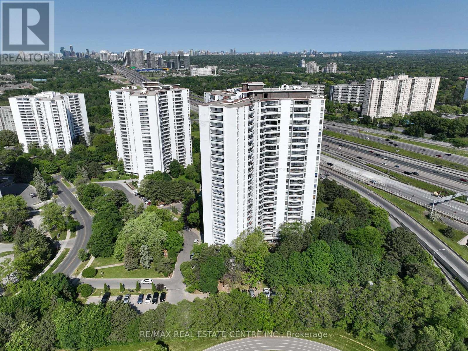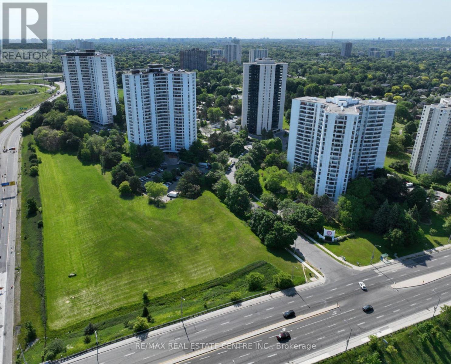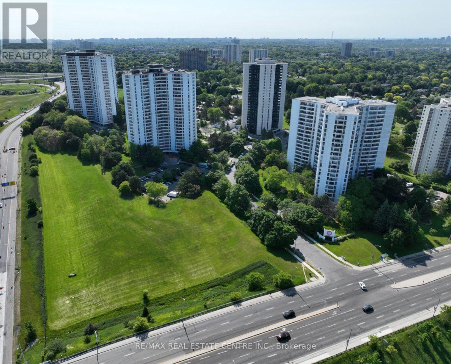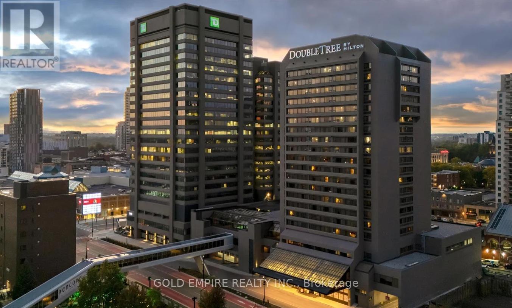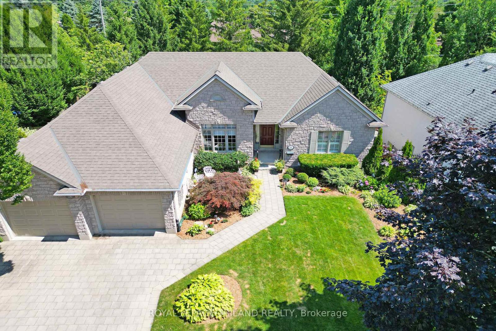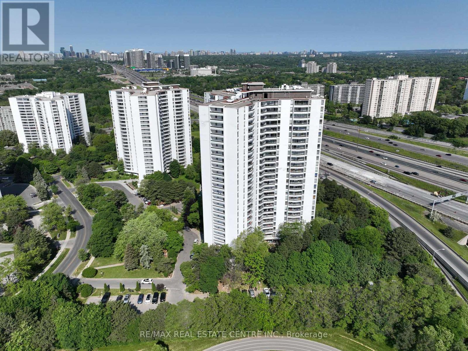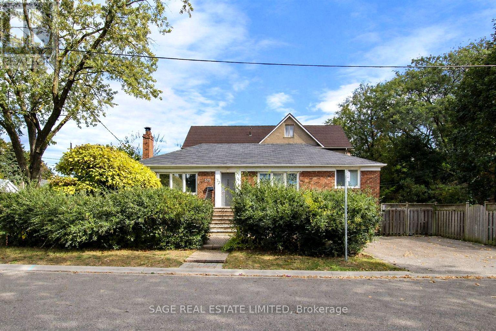1506 - 1940 Ironstone Drive
Burlington, Ontario
Welcome to beautiful Ironstone condo fabulous #1506 unit. It has 1 bedroom plus den,2 bath rooms total 645 sqf with 9 foot ceiling and in-suit laundry. This unit offers Stunning Views of skyline and the city with lots of natural light. There is a big walk out balcony from open,bright living room offer you extra outdoor space Building amenities includes gym,party room, roof top BBQ, Concierge, 24 hours security ,underground parking and close to school, restaurant, Bronte provincial park, go station, highway , library,shopping, Entertainment. 1 Underground Parking Spot & Locker included (id:47351)
650 Frank Place
Milton, Ontario
Nestled in the quiet Harrison neighbourhood, this stunning 2 bedroom freehold townhome is ideal for young professionals looking to start their homeownership adventure! First time homebuyers or downsizing couple - this place is for you! Designer decor and layout, upgraded light fixtures, and stainless steel kitchen appliances in a functional kitchen layout! Easy maintenance landscaping and a long driveway. Second floor balcony off the kitchen allows for outdoor space to host romantic dinners or sun-filled lunches overlooking the park. Proximity to park provides easy access for a quiet walk, some fun in the playground with kids or simply to allow your dog to roll in the grass on a sunny afternoon. Bright, elegant and thoroughly maintained, this is a turnkey home ready to host you and your family for years to come. Close to School, Park, Shops, Banks, Restaurants, Sport Centre, Hospital, Conservation Area and much more. Some photos are virtually staged. (id:47351)
1754 Kilmaurs Side Road
Ottawa, Ontario
This exceptional building lot is ready for your next great idea. Offering nearly 4 acres of space, the property provides privacy, natural beauty, and endless potential. Ideally located just under 20 minutes to both Kanata and Arnprior, and only 10 minutes to the beach, golf, and local schools, it perfectly balances rural tranquility with everyday convenience. A newer driveway and partially cleared grounds make planning your future build easier, while Rural Countryside zoning allows for a wide range of possibilities. The rear portion of the property features natural wetlands, creating a peaceful habitat for wildlife and enhanced privacy from neighbouring properties and the adjacent NCC trail network-ideal for outdoor enthusiasts. Wake up to peace and quiet but a location that gets you back to the highways and work fast. Excellent exposure from multiple directions offers flexibility in home orientation and design. Families will appreciate being just 5 minutes from Stonecrest Elementary School and 10 minutes from West Carleton High School. Please do not visit the property without an agent present. The storage trailer will be removed prior to closing. The front 2 acres give you an ideal future building spot. Now is the time to plan ahead and get ready for spring 2026. (id:47351)
3805 - 99 John Street
Toronto, Ontario
Welcome to the prestigious PJ Condos by Pinnacle In The Entertainment District! . This high-floor 637 SF 1+Den suite features a superior open-concept layout. versatile large Den easily serves as a 2nd bedroom or executive home office. Enjoy modern sophistication with 9-ft ceilings, laminate flooring throughout, floor-to-ceiling windows offering sun-drenched West views of the city and lake. The designer kitchen boasts built-in stainless steel appliances and premium quartz countertops. The spacious Primary bedroom features a rare walk-in closet. Walk Score of 100: Steps to TIFF Lightbox, Financial District, P.A.T.H, subway, world-class dining, and theatres. Amenities: 24hr Concierge, Outdoor Rooftop Pool & Hot Tub, Sun Deck with BBQ, State-of-the-Art Gym, Yoga Studio, and Private Dining/Party Room. Luxury urban living at its finest! (id:47351)
3002 - 210 Victoria Street
Toronto, Ontario
Welcome to the Pantages Tower! All-inclusive condo that you don't need to worry about water & hydro fee. This sun-filled, high-floor suite offers an unbeatable location in the absolute heart of downtown Toronto. Boasting a functional, open-concept layout with zero wasted space, this unit features floor-to-ceiling windows that flood the space with natural light and offer spectacular, unobstructed city skyline views. The modern galley kitchen maximizes living space, while the foyer includes convenient in-suite laundry and ample closet storage. Perfectly positioned for investors, students, or young professionals. You are literally steps away from the Eaton Centre, St. Michael's Hospital, Dundas Subway Station, Toronto Metropolitan University (TMU), Massey Hall, and the Financial District. The building offers hotel-style amenities including a 24-hour concierge, gym, and party room. A rare opportunity to own a pied-à-terre in one of the city's most vibrant neighborhoods. (id:47351)
151 Dewbourne Avenue
Toronto, Ontario
A rare opportunity to own a stunning 3-storey residence redefining luxury living. This meticulously designed 4,600+ sq ft family estate features a private elevator, bespoke millwork, and exquisite stone fabrication throughout.*Main Floor: Where Entertaining Meets Artistry*Soaring 10-ft ceilings frame an open-concept living/dining space flowing into a show-stopping chef's kitchen with commanding centre island, retractable porcelain breakfast table, and premium JENNAIR appliances. The sun-drenched family room features a custom gas fireplace, built-ins, and floor-to-ceiling windows with walk-out to your private sanctuary.*Second Floor: Private Family Retreat*Three generously proportioned bedrooms, each with ensuite bath, plus a sophisticated glass-door office and convenient laundry room.*Third Floor: Your Personal Five-Star Sanctuary*An entire level devoted to the extraordinary primary suite-a magazine-worthy escape with spa-inspired ensuite featuring electric-heated porcelain floors, freestanding soaker tub, dual rain shower, and smart toilet. Oversized walk-in closet, sitting area with mini-bar, and private balcony overlooking greenery and skyline views.*Lower Level: Versatility Redefined*Complete kitchen, recreation room with integrated speakers, guest/nanny suite with 3-pc bath, and walk-out to landscaped yard. Basement adds gym, state-of-the-art media room, and storage.*Intelligent Living, Perfected*In-floor heating , roughed-in snow-melt driveway and steps, Control4 automation for audio, security, blinds, and climate-luxury at your fingertips.*Location Beyond Compare*Steps from top-ranked schools, parks, and world-class amenities in one of Toronto's most coveted neighbourhoods.*4+1 Bedrooms | 6 Bathrooms | Elevator | Smart Home*This is more than a home-it's a LIFESTYLE. (id:47351)
634 - 55 Ann O'reilly Road
Toronto, Ontario
Luxury Tridel "Parkside" Condo In North York's Most Sought-After Neighborhoods, Bright And Spacious One Bedroom + Den Unit With Unobstructed West View, Excellent Amenities: Indoor Pool, Theater Screening Rm, Rec Room, Party Room, Guest Suites, Private Dining, Rooftop Garden And Terrace, 24 Hrs Concierge & More!, Close To Don Mills Subway Station, Hwy 404-401, Seneca College, Fairview Mall, Supermarket. Listing pictures was taken before the current tenant move in. (id:47351)
9516 Argyle Street E
North Middlesex, Ontario
Experience the perfect blend of country living and newer updates in this stunning 2-storey farmhouse, set on over an acre of land. Spacious 4-bedroom, 2-bath home with nearly 3,000 sq.ft. of total living space! The main floor features a spacious eat-in kitchen, convenient main floor laundry, a primary bedroom with a walk-in closet potential, a full bathroom, and a large family room. Upstairs, a bright and inviting great room features a Lennox mini-split and an electric floor-to-ceiling fireplace, along with three additional bedrooms and a full bathroom, providing plenty of space for family and guests. The home also includes a full, partially finished walk-out basement, offering additional living space, storage, or room for future development. Outdoors is an entertainers dream. Relax on the extra large gazebo that features a bar with propane BBQ hookup, and cool off in the above-ground pool with wraparound deck. Gather friends and family around the 10-person fire pit, while the kids enjoy the wooden play structure, which includes an attached chicken coop capable of housing 10 or more chickens, combining fun and backyard farming in one unique feature. The property also features a large heated detached (32'x20') garage with wood stove, central VAC, and lean-to for extra storage. The double-wide driveway provides ample space for multiple vehicles, trailers, boats, motorcycles, or other recreational vehicles, as well as a dedicated RV hookup. With 200 amp service and fibre optic internet, this remarkable property combines modern convenience with peaceful rural living. Don't miss your chance to own this extraordinary farmhouse, a truly one-of-a-kind country property! Windows (2014) Kitchen (2014) Metal roof (2018) Great Room (2020) Weeping bed (2020) Furnace/AC (2020) Water Heater (2021) (id:47351)
203 - 109 Vanderhoof Avenue
Toronto, Ontario
Fabulous Second Floor Premier Office Space Combining Traditional Post and Beam Interior With Modern High End Finishes. Plenty of Natural Light, Featuring Private Entrance, High Ceilings and Corner Exposure On Two Sides. Extremely Flexible Space With Private Boardrooms. Large Open Areas and Private Offices. Also Includes Large Kitchen and Private Washroom. Great Signage. Plenty of Parking. Conveniently Located Just Minutes from Laird and Eglinton. Space could be demised into two equal sized units. See Attached Drawings. (id:47351)
1615 - 17 Barberry Place
Toronto, Ontario
FULLY FURNISHED! Welcome To Your Completely Furnished Home That Includes Everything You Need To Live Comfortably; Just Move-In! This condo is a haven of brightness and space, filled with natural light throughout the day for a welcoming atmosphere. The large primary bedroom features wraparound windows that offer stunning views and a serene retreat, complete with a king-size hydraulic storage bed for optimal comfort and clever storage solutions. Enjoy the luxury of a primary ensuite bathroom plus a separate full bathroom for guests, ensuring privacy for everyone. Additional bedroom amenities include two modern side tables with LED lights and built-in charging, a built-in wardrobe, and a movable vanity with a jewelry mirror. The large den can serve as a second bedroom or a versatile work-from-home setup, equipped with French doors and privacy blinds. Storage is exceptional, thanks to a custom storage cabinet, a dedicated laundry area with built-in pantry storage, and a separate coat and shoe closet. Step out to the oversized private balcony for sweeping panoramic views, perfect for relaxing or enjoying the outdoors. The open living and dining layout is ideal for hosting gatherings, with an expandable dining table and four comfortable chairs that accommodate friends and family effortlessly. A quartz kitchen counter with four adjustable bar stools serves as a stylish focal point, while the cozy seating area and furnished balcony provide enchanting spots for entertaining. Enhance your events with a custom built bar cabinet next to the kitchen island, featuring dedicated glassware storage. Upgraded elegant lighting and fixtures add a touch of sophistication throughout, making every occasion feel special. Stay productive and comfortable with a dedicated ergonomic work-from-home setup, including a desk and ergonomic chair for all-day focus. Entertainment is elevated with an LG 65-inch 4K UHD Smart TV on a movable wall bracket, while Google Nest automated heating and cooling. (id:47351)
99b Farley Road Unit# 407
Centre Wellington, Ontario
Arguably one of the nicest condo units within 99B Farley Rd., for it's top floor location with elevator access, privacy, south-west exposure, spacious floor plan and storage offerings. This 1275 square foot condo offers 2 generous bedrooms, 2 full baths and an underground parking spot with exclusive locker space. Quality built in '2024 by Keating, this condo has been designed with high quality finishes, ample parking, storage and an eco-friendly Geothermal climate control system for ease of utility costs. It's functional open-concept floor plan offers a very generous kitchen with centre island and breakfast bar, elegant granite countertops and waterfall off island, complete with stainless steel appliances. A seamless flow to the large bright living room, with built-in fireplace and beam mantle, leads out sliding doors to the large balcony overlooking the rear of building (opposite the parking). This sought after layout offers two generous bedrooms, primary bedroom with it's own full ensuite bath and walk-in closet. Second bedroom enjoys it's own use of another full bathroom. In-suite laundry room offers additional storage within unit. Various tasteful updates added throughout this unit, make it a wonderful home for luxury and comfort. The underground parking is right next to elevator and alongside has exclusive large storage unit. Located close to the new Groves Hospital and medical clinics, new public school, parks and walking trails and just a short drive to downtown Fergus and Elora for all they have to offer. You will want to make this a 'must see' and look forward to this holiday season in your new home. (id:47351)
1023 Teron Road
Ottawa, Ontario
FOR SUBLEASE | ASSIGNMENT Current Use: Fully-Equipped Bakery. Lease Expiry: September 30, 2027 Financials: Contact Listing Team for Rent & Op Costs | Utilities paid direct by Tenant. The Opportunity: "Turnkey or Fresh Start" Located in the bustling Teron Plaza (anchored by Circle K), this 835 SF unit is perfectly sized for an owner-operator. The current tenant is a bakery; for a qualified entrepreneur, the tenant is open to a corporate sale of business assets, allowing you to step into a fully-outfitted bakery kitchen and retail front immediately. Key Highlights - Maximum Exposure: High-visibility exterior signage opportunities facing Teron Road, capturing traffic from both the Beaverbrook residential core and the Kanata North business community. Convenience & Access: Ample on-site surface parking for customers and staff. Minutes from Highway 417 and March Road. Flexible Terms - The current tenant is seeking a lease assignment or sublease, but a direct long-term lease with the landlord may possibility. Target Market & Demographics - Kanata North is synonymous with high-income professionals and established families. This location services a unique hybrid of daily commuters and local residents: Average Household Income: ~$167,000 (well above the city average). Primary Catchment: Over 60,000 residents in the immediate Kanata North area. Professional Hub: Situated at the entrance to Canada's largest technology park (Nokia, Mitel, Ciena), providing a steady stream of lunch and after-work foot traffic. (id:47351)
2710 - 319 Jarvis Street
Toronto, Ontario
**Corner Unit** Welcome to 319 Jarvis St #2710, A desirable corner unit with unobstructed views of the city and lots of sunlight, conveniently located steps away from Gerrard and Jarvis. Be at the center of Urban Living: Walking distance to Toronto Metropolitan University (TMU), Dundas TTC Subway Station, Yonge-Dundas Square, the Eaton Centre and so much more! The building features unparalleled amenities such as a 6500 sq. ft. Fitness Facility, 4000 sq. ft. of Co-Working space and study pods. Outdoor amenities include a putting green, outdoor dining and lounge area with BBQs. (id:47351)
806 - 150 Graydon Hall Drive
Toronto, Ontario
Rare Opportunity To Locate Your Residence Within Nature Lover's Paradise In The Heart Of The Gta. Located Just North Of York Mills & Don Mills Rd, This Beautiful Apartment Features Unencumbered Views So No Buildings Blocking Your Morning Wake Up Or Idle Time Lounging On Your Balcony. Great For Commuting - 401, 404 And Dvp At The Junction. Ttc Outside The Building! 19 Acres To Walk On, Picnic, As Well As Great Biking And Hiking Trails. ***Rent Is Inclusive Of Hydro, Water, Heat*** Underground Parking Additional $130.00/Month & Outside Parking $95.00/Month.***Locker Additional $35/Month***. Graydon Hall Apartments is a professionally managed rental community, offering comfortable, worry-free living in a well-maintained high-rise apartment building (not a condominium). (id:47351)
1809 - 150 Graydon Hall Drive
Toronto, Ontario
Rare Opportunity To Locate Your Residence Within Nature Lover's Paradise In The Heart Of The Gta. Located Just North Of York Mills & Don Mills Rd, This Beautiful Apartment Features Unencumbered Views So No Buildings Blocking Your Morning Wake Up Or Idle Time Lounging On Your Balcony. Great For Commuting - 401, 404 And Dvp At The Junction. Ttc Outside The Building! 19 Acres To Walk On, Picnic, As Well As Great Biking And Hiking Trails. ***Rent Is Inclusive Of Hydro, Water, Heat*** Underground Parking Additional $130.00/Month & Outside Parking $95.00/Month.***Locker Additional $35/Month***. Graydon Hall Apartments is a professionally managed rental community, offering comfortable, worry-free living in a well-maintained high-rise apartment building (not a condominium).***(We Also Have Unit 1709, Same Layout & South Facing for $2325 / month) (id:47351)
212 - 150 Graydon Hall Drive
Toronto, Ontario
Rare Opportunity To Locate Your Residence Within Nature Lover's Paradise In The Heart Of The Gta. Located Just North Of York Mills & Don Mills Rd, This Beautiful Apartment Features Unencumbered Views So No Buildings Blocking Your Morning Wake Up Or Idle Time Lounging On Your Balcony. Great For Commuting - 401, 404 And Dvp At The Junction. Ttc Outside The Building! 19 Acres To Walk On, Picnic, As Well As Great Biking And Hiking Trails. ***Rent Is Inclusive Of Hydro, Water, Heat*** Underground Parking Additional $130.00/Month & Outside Parking $95.00/Month.***Locker Additional $35/Month***. Graydon Hall Apartments is a professionally managed rental community, offering comfortable, worry-free living in a well-maintained high-rise apartment building (not a condominium). (id:47351)
1709 Fisher Ave Avenue
Ottawa, Ontario
Welcome to this exceptional, custom-built semi-detached home offering high-end finishes and modern design from top to bottom. The open-concept living, dining, and kitchen area is perfect for entertaining, featuring soaring ceilings over the dining space and a show-stopping chef's kitchen with marble countertops, stainless steel appliances, and an oversized island. The main living areas and bathrooms showcase elegant marble tile floors with radiant in-floor heating, creating a warm and comfortable environment year-round. The lower level also features radiant heated flooring for added comfort and a fully finished basement, providing excellent additional living or recreation space. Extra-large windows throughout the home allow for an abundance of natural light. The living room includes a beautiful fireplace and direct access to a large covered rear deck overlooking a fully fenced yard. Generously sized bedrooms, convenient upper-level laundry, and spa-inspired bathrooms elevate everyday living. The primary bedroom retreat features its own fireplace, large double closets, and a luxurious 5-piece ensuite with soaker tub, double vanity, and glass-enclosed rain shower with radiant floor heating. Additional highlights include a single-car garage with high ceilings and premium finishes in every detail. Ideally located close to schools and public transit. 24 hours irrevocable on all offers. Driveway to be paved, weather permitting. Some pictures are virtually staged. (id:47351)
1010 - 150 Graydon Hall Drive
Toronto, Ontario
Rare Opportunity To Locate Your Residence Within Nature Lover's Paradise In The Heart Of The Gta. Located Just North Of York Mills & Don Mills Rd, This Beautiful Apartment Features Unencumbered Views So No Buildings Blocking Your Morning Wake Up Or Idle Time Lounging On Your Balcony. Great For Commuting - 401, 404 And Dvp At The Junction. Ttc Outside The Building! 19 Acres To Walk On, Picnic, As Well As Great Biking And Hiking Trails. ***Rent Is Inclusive Of Hydro, Water, Heat*** Underground Parking Additional $130.00/Month & Outside Parking $95.00/Month.***Locker Additional $35/Month***. Graydon Hall Apartments is a professionally managed rental community, offering comfortable, worry-free living in a well-maintained high-rise apartment building (not a condominium). (id:47351)
1009 - 100 Graydon Hall Drive
Toronto, Ontario
Rare Opportunity To Locate Your Residence Within Nature Lover's Paradise In The Heart Of The Gta. Located Just North Of York Mills & Don Mills Rd, This Beautiful Apartment Features Unencumbered Views So No Buildings Blocking Your Morning Wake Up Or Idle Time Lounging On Your Balcony. Great For Commuting - 401, 404 And Dvp At The Junction. Ttc Outside The Building! 19 Acres To Walk On, Picnic, As Well As Great Biking And Hiking Trails. ***Rent Is Inclusive Of Hydro, Water, Heat*** Underground Parking Additional $130.00/Month & Outside Parking $95.00/Month.***Locker Additional $35/Month***. Graydon Hall Apartments is a professionally managed rental community, offering comfortable, worry-free living in a well-maintained high-rise apartment building (not a condominium). (id:47351)
409 - 150 Graydon Hall Drive
Toronto, Ontario
Rare Opportunity To Locate Your Residence Within Nature Lover's Paradise In The Heart Of The Gta. Located Just North Of York Mills & Don Mills Rd, This Beautiful Apartment Features Unencumbered Views So No Buildings Blocking Your Morning Wake Up Or Idle Time Lounging On Your Balcony. Great For Commuting - 401, 404 And Dvp At The Junction. Ttc Outside The Building! 19 Acres To Walk On, Picnic, As Well As Great Biking And Hiking Trails. ***Rent Is Inclusive Of Hydro, Water, Heat*** Underground Parking Additional $130.00/Month & Outside Parking $95.00/Month.***Locker Additional $35/Month***. Graydon Hall Apartments is a professionally managed rental community, offering comfortable, worry-free living in a well-maintained high-rise apartment building (not a condominium). (id:47351)
1 Bedroom - 300 King Street
London East, Ontario
**LIMITED TIME OFFER: 1 MONTH OF FREE RENT UPON SIGNING a 12 MONTH LEASE** AVAILABLE IMMEDIATELY, OR MARCH 1 and APRIL 1 MOVE IN DATES AVAILABLE AS WELL. Fully Furnished 1 Bedroom Unit. Rent is all inclusive: utilities, cable, Wi-Fi, gym access, and pool access are all included within the rent. Coin laundry available ($4 wash and $4 dry). Experience luxury living with all the amenities, minus the hefty price tag. Our exclusive rental offers you access to an amazing pool for relaxation and exercise, a state-of-the-art fitness center open 24/7, and a renowned on-site restaurant just steps from your door. Enjoy the convenience of all-inclusive rent with no hidden fees or extra charges, and move in hassle-free with our fully furnished unit. Stay connected with complimentary hotel Wi-Fi. Please note that we maintain a pet-free environment and our community is designed for adults only, with no children allowed. Dont miss out on this unique opportunity to live in a luxurious environment. Parking is not provided by the building; tenants are responsible for securing parking at any nearby lot they choose. (id:47351)
26 Butternut Lane
London South, Ontario
Discover the epitome of refined living in this custom-built bungalow, a true standout in Byron's most prestigious enclave, Warbler Woods. From the manicured gardens to the breathtaking walk-out lower level, every inch of this residence radiates sophistication. The main floor offers a masterclass in design, featuring a sun-drenched, functional kitchen, formal dining, and a primary retreat with a spa-inspired ensuite. The other two bedrooms are on the opposite side from the primary suite and today the versatile third bedroom is used as a cozy media den. Below, the expansive, light-filled lower level serves as the ultimate entertaining hub, complete with a dedicated home office, a private fourth bedroom, and a designer bathroom with a unique double shower. Step outside to your personal sanctuary: a two-tiered composite deck and stone patio nestled within a lush, ultra-private yard. Rare, meticulously maintained, and perfectly positioned for the discerning buyer, this home is more than a property-it is a lifestyle upgrade in London's most coveted neighbourhood. (id:47351)
207 - 50 Graydon Hall Drive
Toronto, Ontario
Rare Opportunity To Locate Your Residence Within Nature Lover's Paradise In The Heart Of The Gta. Located Just North Of York Mills & Don Mills Rd, This Beautiful Apartment Features Unencumbered Views So No Buildings Blocking Your Morning Wake Up Or Idle Time Lounging On Your Balcony. Great For Commuting - 401, 404 And Dvp At The Junction. Ttc Outside The Building! 19 Acres To Walk On, Picnic, As Well As Great Biking And Hiking Trails. ***Rent Is Inclusive Of Hydro, Water, Heat*** Underground Parking Additional $130.00/Month & Outside Parking $95.00/Month.***Locker Additional $35/Month***. Graydon Hall Apartments is a professionally managed rental community, offering comfortable, worry-free living in a well-maintained high-rise apartment building (not a condominium). (id:47351)
375 Lawrence Avenue W
Toronto, Ontario
Exceptional Rental Opportunity In Highly Sought-After Caribou Park, Just Steps To Phil Givens Park And Ideally Located Near Avenue & Lawrence. This Freshly Painted, Sun-Filled 3-Bedroom Home Showcases New Flooring, A Newly Renovated Main-Floor Bathroom, And A Warm, Inviting Fireplace In The Main-Floor Living Room, Perfect For Relaxing Or Entertaining. The Fully Finished Basement Features A Spacious Spare Bedroom, A 3-Piece Bathroom, And A Separate Laundry Room, Offering Excellent Flexibility For Guests, A Home Office, Or Additional Living Space. Enjoy Exclusive Use Of A Serene, Private Backyard, Along With A Front Door Entrance And Convenient Driveway Parking With Access From Saguenay Avenue. With Effortless Access To TTC Bus Routes, Avenue Road, Bathurst Street, Allen Road, Highway 401, And The Shops And Restaurants Along Avenue Road, Plus Ample Parking, This Home Delivers Exceptional Comfort, Privacy, And Everyday Convenience In A Quiet, Family-Friendly Neighbourhood. (id:47351)
