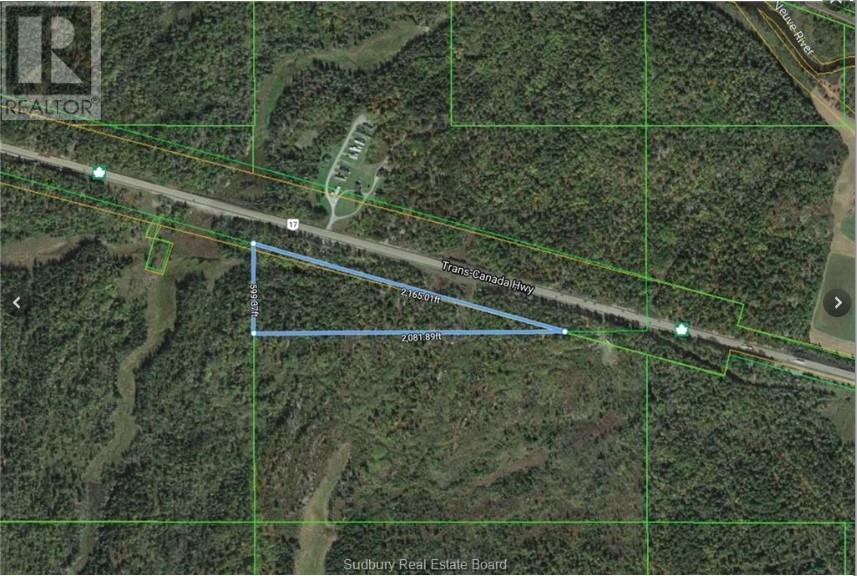0 E Highway 17
Markstay, Ontario
Looking for the perfect spot to build your dream home or start a business? Look no further than 0 Highway 17 East, 14.323 Acres (GEO) of Vacant Land located in Markstay! This spacious and versatile property is ideal for anyone seeking a blank canvas on which to create their ideal living or working space. At 14.323 acres, this property offers ample room for whatever you have in mind. Whether you're looking to build a sprawling estate home with room to roam, or you're hoping to establish a thriving business in a high-traffic area, this property is sure to meet your needs. Located in Markstay, this property is conveniently situated just minutes from all the amenities you need, including shopping, dining, and entertainment. And with easy access to major highways and transportation routes, it's easy to get wherever you need to go. So why wait? Inquire within for more details on this incredible property today, and start turning your dreams into reality! (id:47351)
