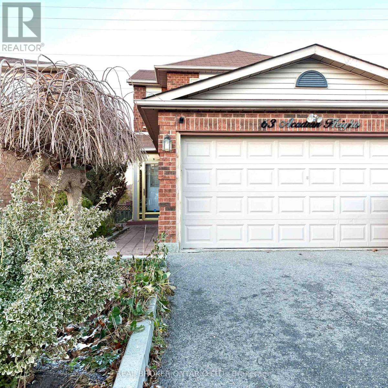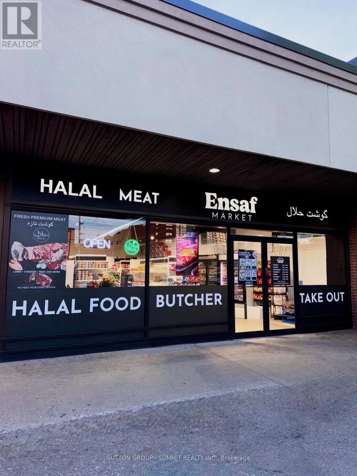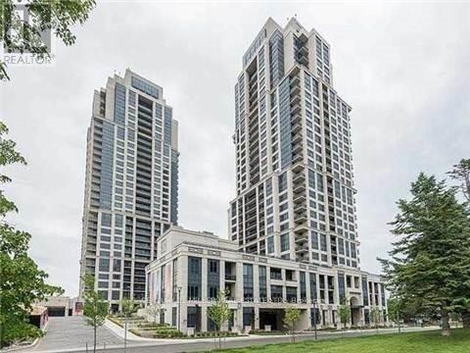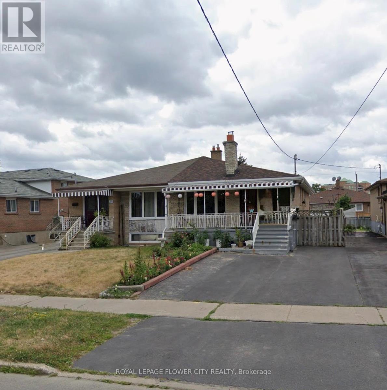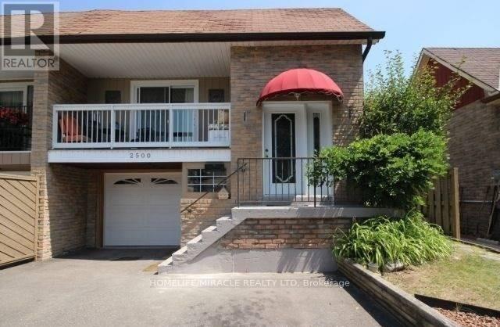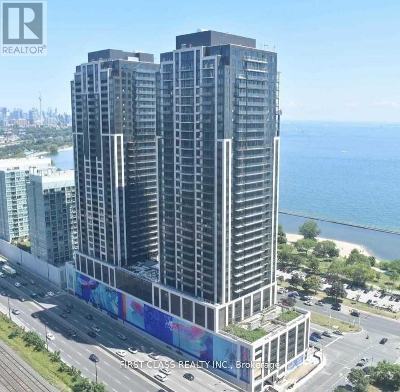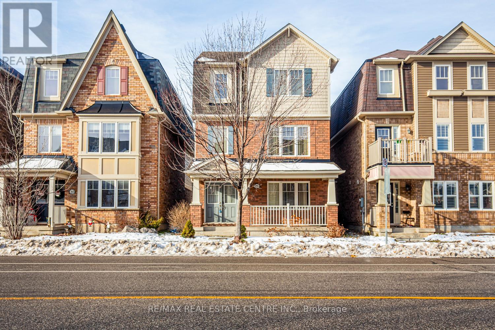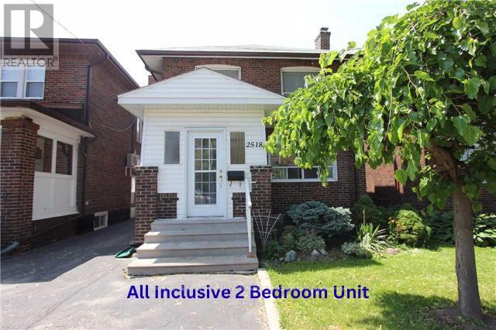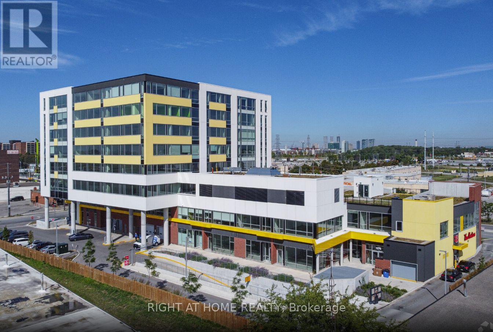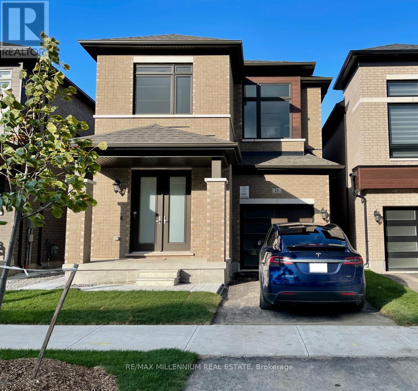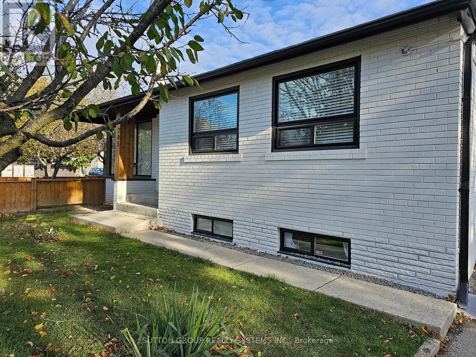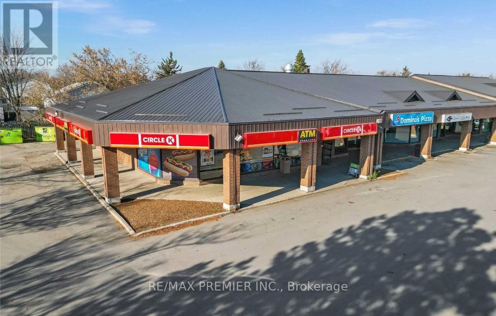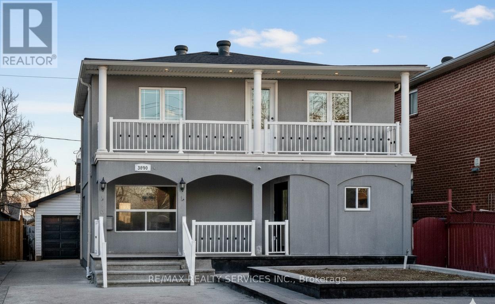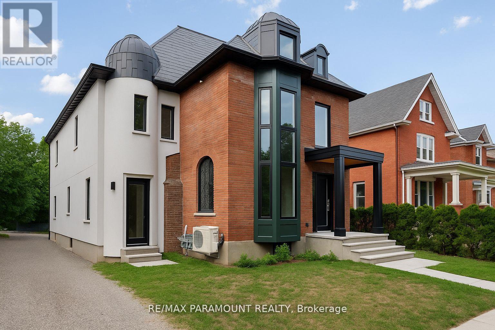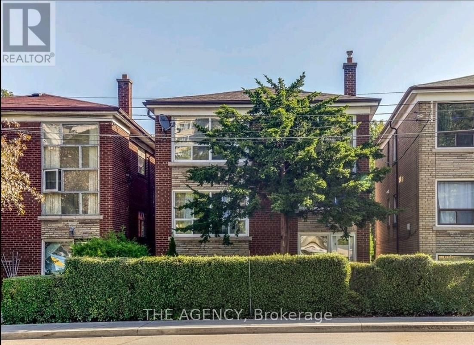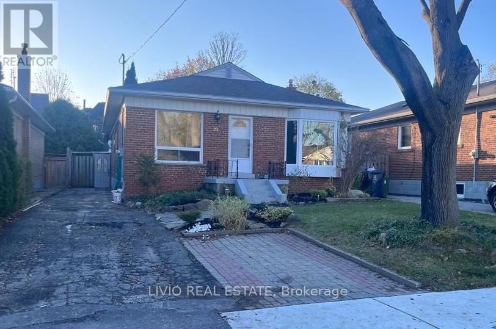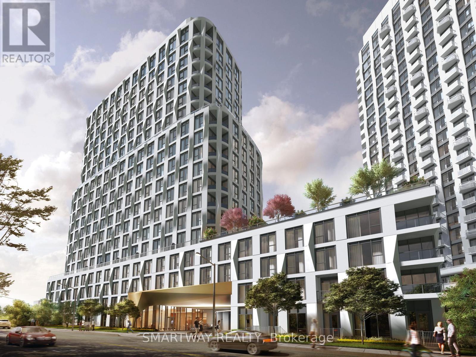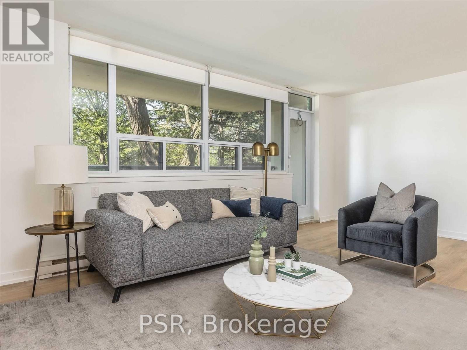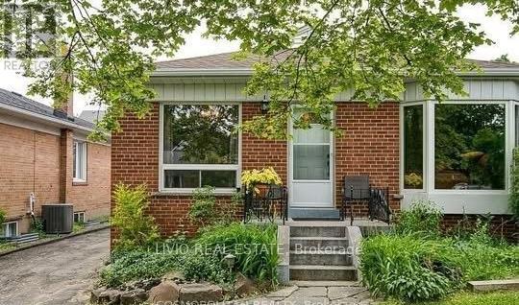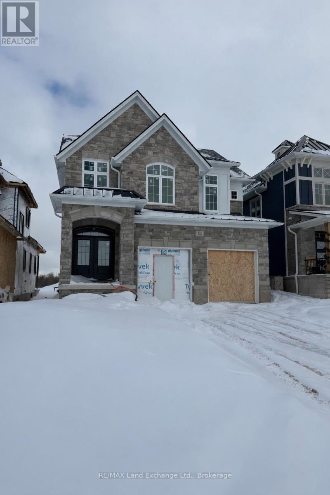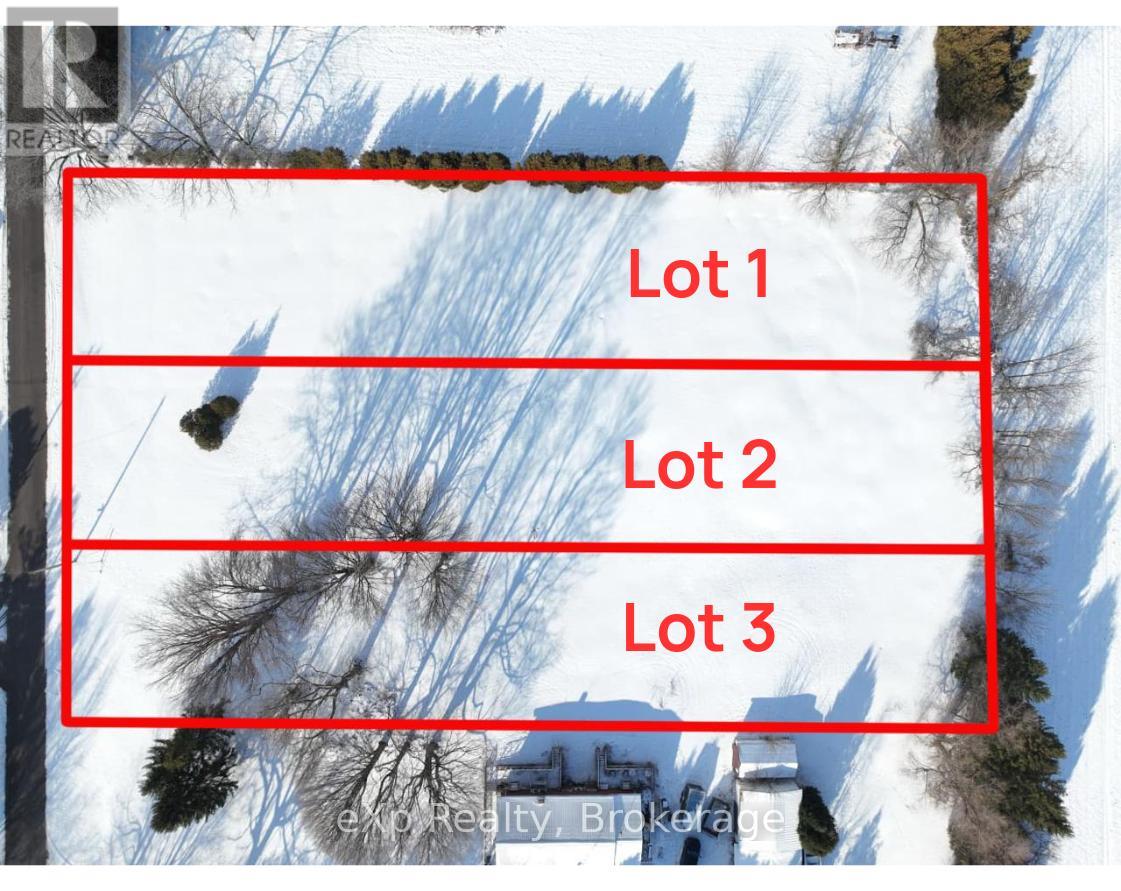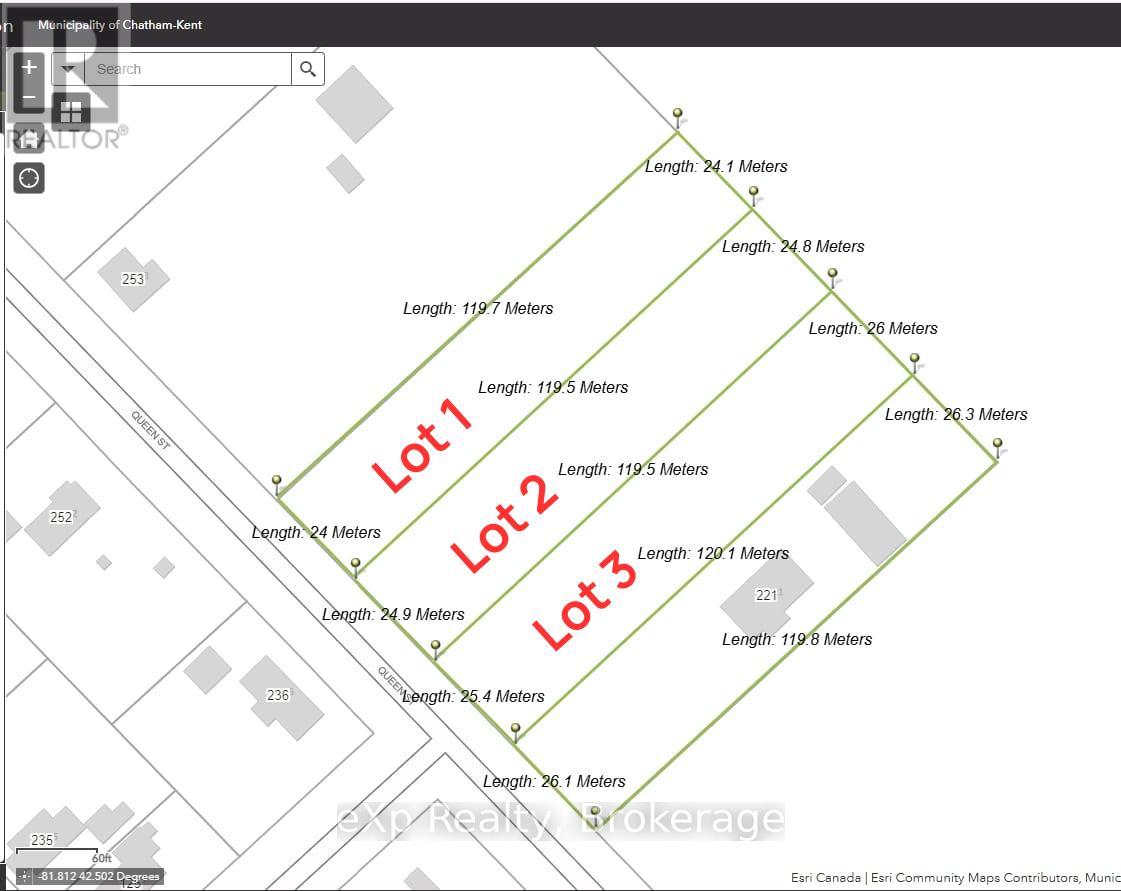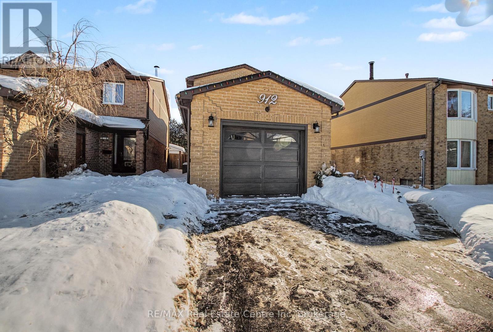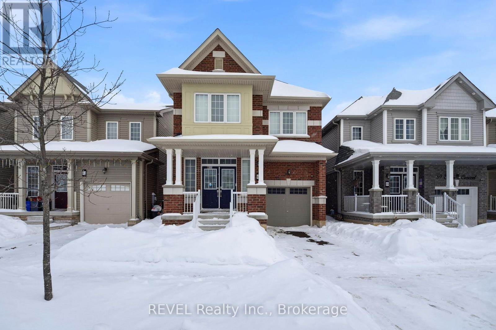63 Acadian Heights
Brampton, Ontario
Well-maintained UPPER level for lease, Freshly painted throughout and offering exceptional privacy with no direct neighbours and a walking trail located directly behind the home. The home features 3 bedrooms upstairs, a spacious kitchen, and 2 versatile main-floor rooms that can be used as an office, dining room, or additional living space. Step outside to a beautifully landscaped backyard with a stunning three-level deck overlooking a Zen-inspired pond with a fountain-perfect for relaxing or entertaining. Conveniently located close to Brampton parks, trails, schools, shopping, transit, and Sheridan College. Ideal for families or professionals seeking space, privacy, and convenience in a desirable Brampton neighbourhood. (id:47351)
17 - 2500 Hurontario Street
Mississauga, Ontario
A Persian - Afghan specialty store located in a highly populated area with a very high foot traffic at the busy intersection of Dundas St W/Hurontario St. The store offers authentic Middle Eastern and Central Asian products, including a halal butchery serving a diverse and growing customer base. This is a strong opportunity for a new or experienced operator to expand and build on existing demand in a prime location.Stock is not included in price.Rent incl TMI & HST: $$7891.60 per month. (id:47351)
111 - 6 Eva Road
Toronto, Ontario
Welcome To Luxury Living At West Village Etobicoke. Like living in a 5 star hotel. This Beautiful 1 Bedroom Offers 9Ft Ceilings, Updated Flooring, Ss Appliances, Balcony & Open Concept Living. Prime Location; Minutes To 427, Public Transit, Sherway Gardens, Restaurants/Shops & Downtown Toronto. Amenities Include Movie Theatre, Indoor Pool, Gym, Sauna, Party Room, Terrace For Bbq, Visitors Parking, Guest Suites & 24/7 Concierge. Unit Offers 1 Parking Spot. 24 hours notice for all showings.. (id:47351)
30 Duncanwood Dr Drive
Toronto, Ontario
3 Bedroom semi-detached house near Finch and Islington intersection. Dishwasher, Front load washer/dryer Laundry on Main Floor (id:47351)
2500 Cobbinshaw Circle
Mississauga, Ontario
Decent oversized upper unit of a semi-detached home in a highly desirable neighborhood! Bright and spacious with an open concept living and dining area, a modern eat-in kitchen and stainless steel appliances, plus three generously sized bedrooms. 1 Full Washroom & 2 Powder Rooms. Large backyard perfect for gardening or outdoor enjoyment including huge storage. Excellent location with quick access to Hwy 401/403/407, minutes to Meadowvale Town Centre, and within 10 minutes to two GO Stations, close to No Frills, Tim Hortons, McDonalds, and lots of restaurants. Surrounded by parks and trails, this home combines comfort, convenience, and lifestyle! Tenant Pays 70% Of Utilities. No Carpet in the house. (id:47351)
3612 - 1926 Lakeshore Boulevard W
Toronto, Ontario
Toronto's Most Beautiful & Luxurious Condo!! Fantastic Corner Unit With Nw Park Views/Pond Views And Prime Location! This Bright & Spacious Condo Features Almost 1000 Sq Ft Inside Living Space With 3 Bedrooms; 2 Bathroom. Fantastic View In Living/Dining Room And Bedrooms; W/O To Large Balcony With Breathtaking Views Overlooking High Park & City; Kitchen With S/S Appliances & Quartz Countertops. Ensuite Laundry, 1 Underground Parking Spot Included! Highly Desirable Mirabella Condos With Over 20,000 Sq Ft Of Indoor/Outdoor Building Amenities, Including A Stunning Party Room W/Floor-Ceiling Windows Facing The Lake & F/P. Perfect Location Within Steps To Lake, Parks, Beaches, Public Transit, Shops, Restaurants & Commuter Access To Gardener Highway. One Parking and High Speed Internet Included. (id:47351)
299 Dymott Avenue
Milton, Ontario
Newly Renovated Beautiful 3-Storey Detached Home in a Highly Desirable Neighbourhood, surrounded by parks, schools, shopping, and transit. Features double-door entry with convenient access from the garage, 2-car parking in the garage plus 1 driveway space. The ground floor offers a fourth bedroom with a 3-piece ensuite, ideal for guests or extended family. Enjoy a family-size Newly renovated eat-in kitchen with walk-out to a balcony, brand-new quartz countertops (with warranty), stainless steel appliances, and modern finishes. This home has been newly renovated, freshly painted, and upgraded with new flooring throughout, LED pot lights (interior and exterior), and high-end light fixtures. Hardwood flooring enhances the main living areas.The primary bedroom features a 4-piece ensuite with a separate standing shower.A truly perfect family home with quality upgrades and attention to detail-move-in ready and a must-see! (id:47351)
2518 Lake Shore Boulevard W
Toronto, Ontario
Clean Affordable 2 Bedroom Unit, Partially furnished. Utilities all inclusive. Walk to lake, all amenities, don't miss it. (id:47351)
504 - 1275 Finch Avenue W
Toronto, Ontario
Discover Unit 504, a modern 1,116 sq. ft. office space in the newly constructed (2019) University Heights Professional Centre. Conveniently located just east of Keele, this unit provides excellent access to Finch West Subway Station, the new LRT transit line, and major highways (400, 401, and 407). Its proximity to York University, Humber River Hospital, and Metro Courthouses makes it a prime spot for medical, legal, or other professional services. (id:47351)
Bsmt - 13 Haydrop Road
Brampton, Ontario
Live in comfort in this 2+1 bedroom basement apartment located in the highly desirable CityPointe Commons community at The Gore Rd & Queen St in Brampton. The basement is less than 3 years old!The basement features two well-sized bedrooms plus a large den, offering flexible space ideal for a home office, nursery, or additional living area. The layout is thoughtfully designed to maximize space, functionality, and comfort.The unit includes a modern kitchen, full-sized appliances (fridge, stove, washer, and dryer), and contemporary finishes throughout. One parking space is included.Situated in a prime, walkable location, you're just steps from grocery stores, Tim Hortons, restaurants, and places of worship including Gurdwaras and Temples. Enjoy easy access to major routes, with Vaughan, Toronto, and Bolton all nearby. Costco, Walmart, Bramalea City Centre, and other everyday conveniences are just a short drive away. A fantastic opportunity to live in one of Brampton's most sought-after neighbourhoods. (id:47351)
205 Elm Avenue
Milton, Ontario
beautiful bungalow, 3 bedrooms, full bath, living and dining room combined, quartz countertop, freshly painted, with lots of natural light, 3 parking spots, close to shopping, minutes from hwy 401, perfect for commuters, fenced yard. close to schools , church and minutes from parks and recreation centers. perfect for a small family. (MAIN FLOOR ONLY, BASEMENT NOT INCLUDED) (id:47351)
6 - 400 Town Line
Orangeville, Ontario
Good Clean Space In Busy Neighbourhood Commercial Plaza. For Any Type Of Retail/Commercial Use Or Medical Use, With Flexible Terms. Landlord Will Not Consider Restaurant/Fast Food Or Take Out. (id:47351)
3090 Churchill Avenue
Mississauga, Ontario
Beautiful Home !! 4+2 Bedrooms & 3 washrooms , Perfectly Laid-Out Living Space With A Fully Finished Basement Complete With A Full Kitchen. The Main Floor's Features a Bedroom ( can be turned back to Dining Room ) + full Washroom, Smooth Ceilings & Led Pot lights . Upgraded Kitchen with quartz Counter . 4 Good size Bedrooms & Balcony on 2nd Floor. Laundry on Main Floor. Detach 2 Car Garage + 4 car parking on driveway(Total 6 Car parking). Great Location Close to Public Transit TTC, Mississauga & Brampton , Go station , Schools , Park & Place of worship. (id:47351)
2 - 136 High Park Avenue
Toronto, Ontario
Welcome to 136 High Park, This stunning, newly built residence is nestled in the heart of one of Toronto's most coveted neighborhoods-High Park. Perfectly blending modern luxury with timeless charm, this home offers a prime location just steps away from High Parks scenic trails, serene lakeside, and recreational amenities. Spanning two spacious levels, the home provides plenty of room for families or professionals seeking comfort and style. Featuring 2 generously sized bedrooms and 3 modern bathrooms, it delivers the ideal layout for both relaxation and functionality. Inside, a bright open-concept design is enhanced by windows that flood the space with natural light. The chef-inspired kitchen boasts high-end stainless steel appliances. The adjoining living and dining areas create a warm, inviting setting perfect for entertaining or enjoying cozy nights in. This property showcases top-tier finishes throughout, including hardwood flooring, elegant fixtures, and designer details that elevate every room. With thoughtful design and premium craftsmanship, 136 High Park offers a rare opportunity to own a home that balances contemporary sophistication with the tranquility of one of Toronto's most desirable communities. (id:47351)
1 - 75 Keele Street
Toronto, Ontario
Welcome to High Park living at its best. This bright and spacious 2-bedroom suite is located in a charming detached triplex in one of Toronto's most desirable neighbourhoods. Just steps from Keele subway station and a short walk to the boutiques, cafés, and everyday amenities of Bloor West Village, this unit offers the perfect blend of city convenience and neighbourhood charm.Quiet, sun-filled, and well laid out, the suite also features access to both a front and backyard, providing a rare suburban feel in the heart of the city. A warm, inviting space that's easy to settle into and feel at home. Some photos have been virtually staged to showcase the unit's potential. (id:47351)
(Basement) - 22 Northampton Drive W
Toronto, Ontario
Open Concept Studio apartment for a single professional or a couple . Clean and spacious .Quiet child friendly street. Walk to schools , parks, pool, tennis court, skating , TTC, Shopping and much more. Tenant to pay 30% Utilities.TC, Shopping and much more. (id:47351)
510 - 25 Cordova Avenue
Toronto, Ontario
Welcome to Westerly 1 by Tridel, a brand new luxury residence at Islington and Dundas! This spacious one-bedroom plus den unit features an open-concept offering approximately 593 sq. ft. of interior living space, a modern kitchen with integrated appliances, and a sleek bathroom-ideal for comfortable urban living.. Located just steps from Islington subway station,Westerly 1 ensures seamless commuting. Enjoy the vibrant Dundas West area, with cozy cafés,trendy restaurants, boutique shops, parks, schools, and daily essentials within easy reach. Packed with amenities, Westerly 1 offers a state-of-the-art fitness center, elegant lounge spaces, BBQ, and a kids' play area-everything you need for a vibrant, convenient lifestyle. (id:47351)
1008 - 240 Markland Drive
Toronto, Ontario
Rental Incentives Galore! 1 Month FREE + $1,000 Move-In Bonus! Welcome To 240 Markland - Enjoy Like -New Renovations In This Spacious 1 Bedroom, 1 Bathroom Suite Spanning Over 700 SF! Functional, Open Concept Living Space With Chef's Kitchen, Like New, Full Sized Appliances, Quartz Counters & Oversized Island. Primary Retreat Offers Walk-In Closet And Large Windows. Spa-Like 4 Pc. Bathroom & Large Private Balcony. Residents Of 240 Markland Will Enjoy Access To The BRAND NEW Amenities Located In Adjoining Building - Including State Of The Art Fitness Centre & Studio, Party Room & Social Lounge, Media/Movie Room, Co-Working Area, Children's Play Area, & Dog Wash. Outdoor Amenities To Be Completed In 2026 - Include: Lounge & BBQ Courtyard, Children's Playground, & Fenced In Dog Run. Located Steps From TTC, Parks, Schools And Much More! (id:47351)
(Main) - 22 Northampton Drive
Toronto, Ontario
Spacious home featuring three generously sized bedrooms, including a primary bedroom with walkout to a deck overlooking a private backyard. The main floor offers separate living and dining rooms and an eat-in kitchen. Located on a quiet, child-friendly street, within walking distance to schools, parks, pool, tennis courts, skating, TTC, shopping, and more. (id:47351)
111 Inverness Street N
Kincardine, Ontario
Completed and ready for possession is "The Brooke" located in Kincardine's newest lakeside development of Seashore. This 3-bedroom, 3 bathroom, 2 storey carefully crafted home by Beisel Contracting provides over 2100 square feet of luxurious living space. Ideally situated steps from the sandy beaches of Lake Huron, Kincardine Golf & Country Club, KIPP Trails to Inverhuron & downtown shopping, the Brooke offers an ultra-modern exterior with Brampton Brick Stone, Hardie Cedarmill Lap Siding and a covered front porch producing a unique and eye-pleasing curb appeal. The interior offers a dream-like kitchen/living/dining great room with custom Acacia cabinets and engineered hardwood flooring that flows effortlessly to a large rear covered loggia off the dining room overlooking the backyard and giving you a glimpse of beautiful Lake Huron. The upper level boasts 3 bedrooms along with a lovely computer alcove, ensuite, full bathrooms, and laundry. The lower level will provide a large recreation room and another full bath. Homes at Seashore are designed to be filled with light. Balconies beckon you out to the sun, and porches welcome visitors with wooden columns and impressive arched rooflines. When architecture reaches this inspired level of design in a master planned community like Seashore, the streetscapes will be matchless and memorable. Call to schedule your personal viewing today!. (id:47351)
Lot 2 Queen Street
Chatham-Kent, Ontario
Approximately 3/4 acre lot ready for your dream home. Located in the lovely town of Highgate close to the park and baseball diamonds. Services available at lot line. (id:47351)
Lot 1 Queen Street
Chatham-Kent, Ontario
Approximately 3/4 acre lot ready for your dream home. Located in the lovely town of Highgate close to the park and baseball diamonds. Services available at lot line. (id:47351)
912 Laurier Avenue
Milton, Ontario
This well-kept home has been recently painted. Close to school and shopping. It has a spacious living room with a wood burning fireplace, ideal for those cold evenings. Eat-in kitchen that leads to the deck and a mature, well-groomed back yard. Just off the kitchen is a well-kept dining room. Excellent size main bedroom with lots of closet space. The basement is set up with 2 bedrooms, which one of the rooms could be easily converted back into a family room. Bus route and nearby school are easily walkable. Lots of space in the rear yard for your summer activities. Several parking spaces in the front for additional vehicles. (id:47351)
67 Esther Crescent
Thorold, Ontario
Welcome to this beautifully built 2-storey fully detached home, ideally located in Thorold's highly desirable Hurricane community-a thoughtfully planned neighborhood known for its quiet streets, strong sense of community, and contemporary homes. This growing area attracts families and professionals alike, offering close proximity to parks, schools, Brock University, shopping, and everyday amenities, with quick access to major highways, Niagara Falls, St. Catharine's. Designed with both everyday living and entertaining in mind, the main floor features a bright open-concept layout that allows for a seamless flow between the living and dining areas, creating a warm and inviting space for gatherings of any size. Upstairs, you'll find four generously sized, sun-filled bedrooms, along with convenient second-floor laundry, providing comfort and flexibility for growing families, guests, or home office needs. The unfinished basement offers a blank canvas, ready for your personal vision-whether additional living space, a recreation room, or future income potential. A fantastic opportunity in a thriving and well-connected neighborhood, this home is priced right and ready for its next owners to make it their own. (id:47351)
