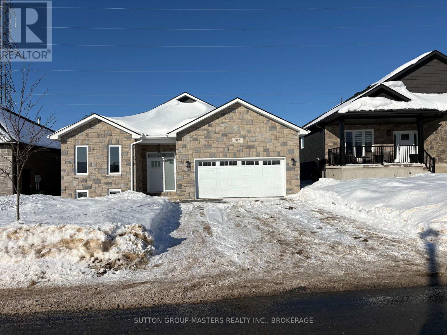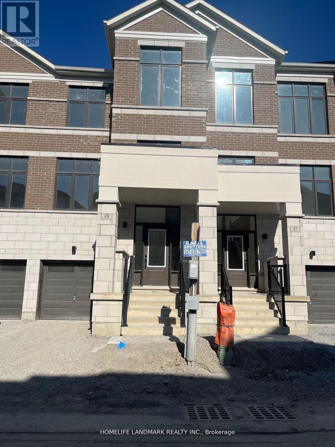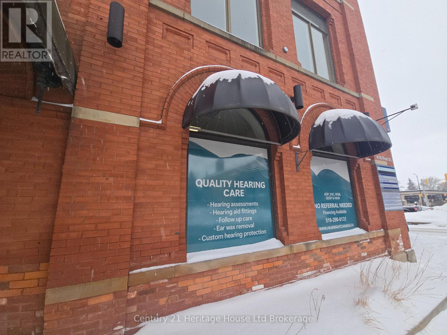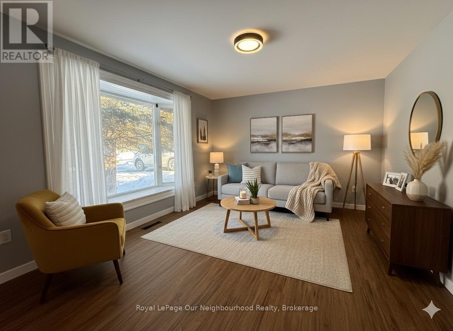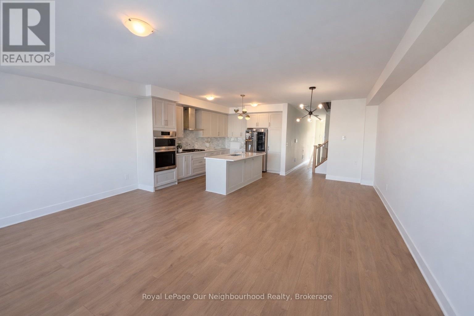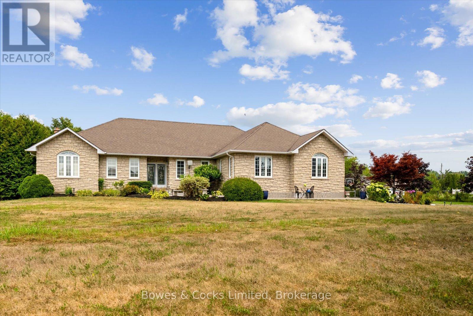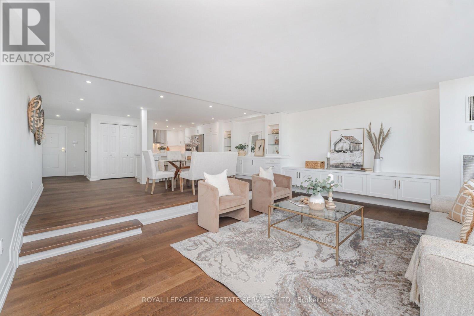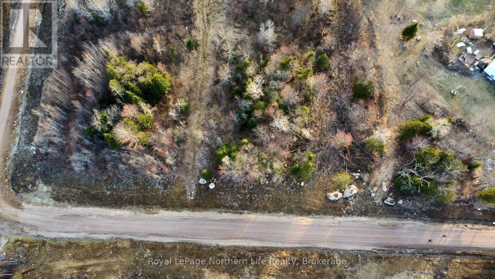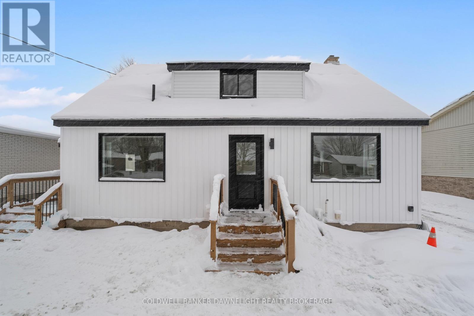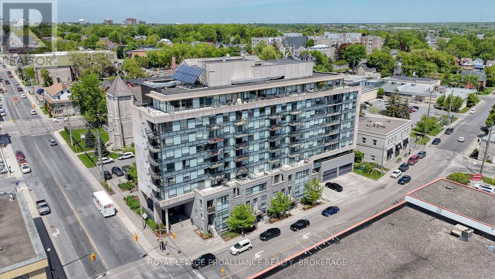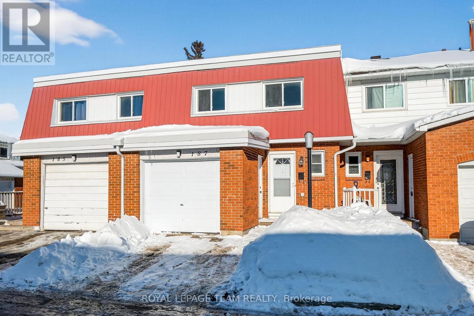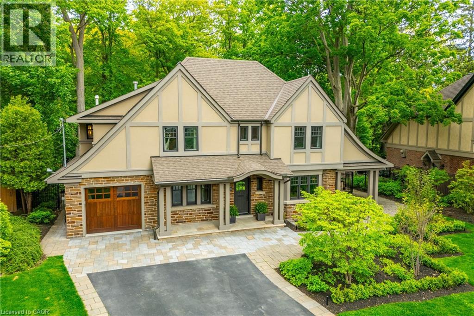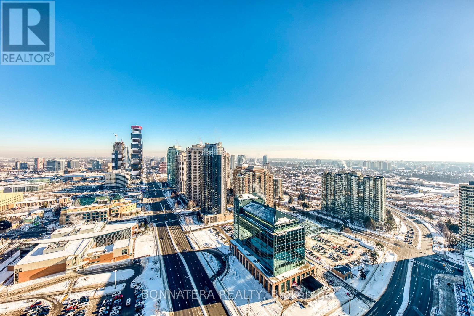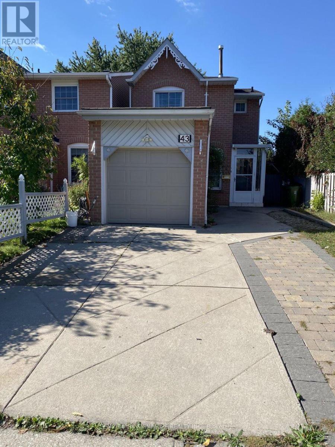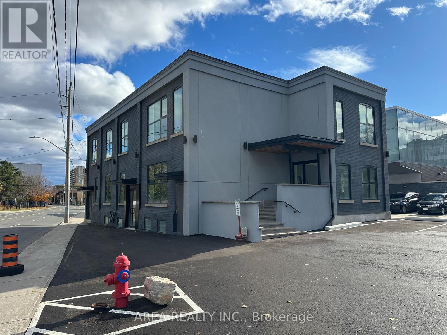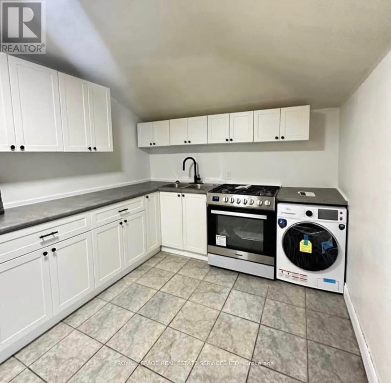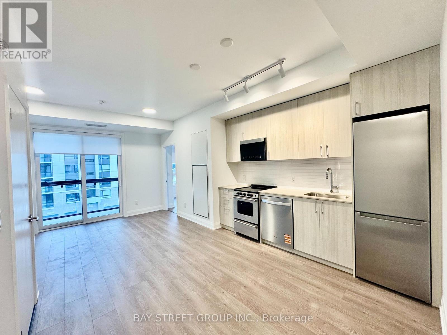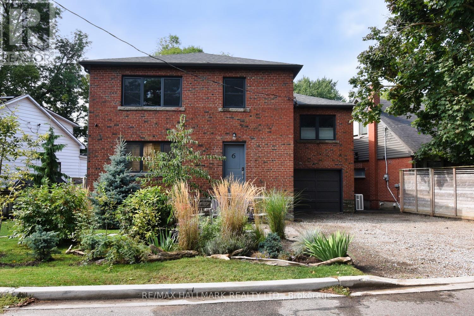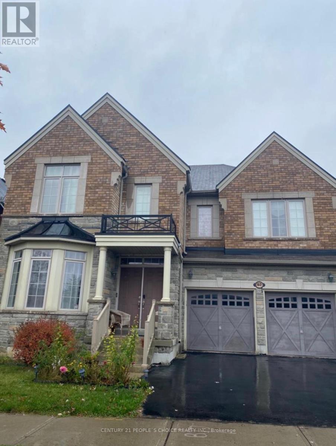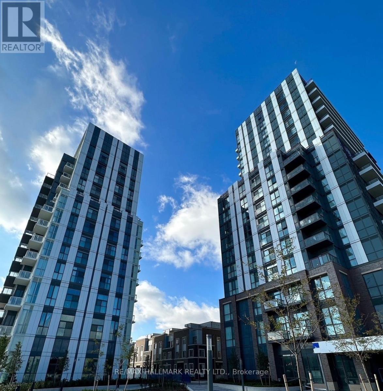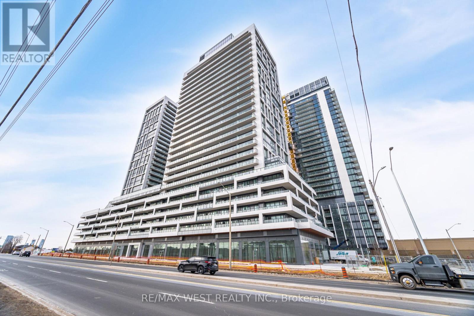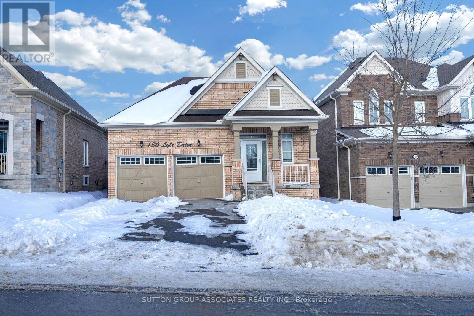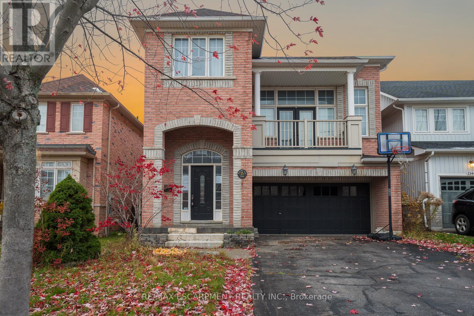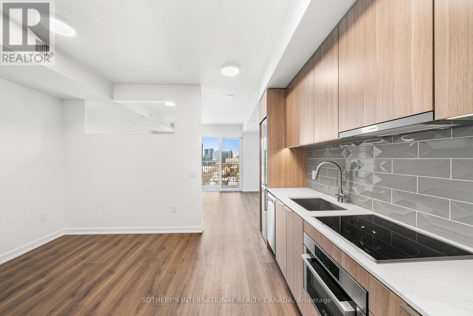812 Windermere Drive
Kingston, Ontario
This newer 1842 Sq. Ft. bungalow is move-in ready and is located in the beautiful community of Westbrook Meadows. Open concept offers ideal main floor living with 3 bedrooms, 2 full bathrooms and main floor laundry. Large bright kitchen with skylight, large island with sink and a walk-in pantry. The primary suite features a walk-in closet and a 4pc ensuite. Premium 50' x 115' lot. Vacant and ready for quick closing. (id:47351)
29 Millman Lane
Richmond Hill, Ontario
Brand New 4 Bedroom 4 Bathroom Townhouse In Newly Built Ivylea Community! Boasts Functional Layout With Abundant Natural Light. This Townhouse Offers Gourmet Kitchen With Quartz Countertop, 10' Ceiling On Main & 9' On Upper, 2 Walk-Out Balconies. Conveniently Located At Leslie Street & 19th Avenue In Richmond Hill. Minutes To Highways 404 And 407, Public transit, Parks, Top-rated Schools, Costco And Shopping Centers. Welcome To Your New Home! (id:47351)
476 Peel Street
Woodstock, Ontario
Prime Downtown Commercial Lease Opportunity. Position your business for success in this highly sought-after commercial rental space located in the vibrant heart of downtown. Designed to deliver maximum visibility and consistent foot traffic, this property is an outstanding fit for professional offices, service-based businesses, or a training and education center.Located directly next to the Drive Test Center, the space benefits from a built-in stream of daily visitors-creating excellent exposure and steady potential clientele. With ample public parking nearby, clients and staff will enjoy easy and convenient access. Adding even more value, the property is just minutes from Fanshawe College, making it an ideal location for businesses that thrive on student engagement, learning environments, or professional development opportunities.This central, prestigious downtown address offers the perfect blend of accessibility, prominence, and business growth potential.Don't miss the opportunity to establish your presence in one of the city's most dynamic commercial corridors. (id:47351)
Upper - 741 Maryland Avenue
Peterborough, Ontario
Renovated 3-bedroom main floor unit available February 15 in Peterborough's desirable West End. This bright and well-maintained residence features a private entrance, in-suite laundry, and modern updates throughout. Recent renovations include new flooring, lighting, paint, and stainless-steel appliances. The unit offers a functional layout with generous natural light and access to yard space with partial fencing. Two driveway parking spaces included.Located on a quiet residential street close to schools, parks, trails, the hospital, shopping, and major commuter routes. Ideal for families or professionals seeking a comfortable home in a convenient location.Flexible rental structure available, with tenants responsible for utilities or an optional all-inclusive rent arrangement for predictable monthly costs. Address: 741 Maryland Ave., Peterborough, ON Unit Type: Main Floor Bedrooms: 3 Bathrooms: 1Rent: $2,095/month + utilities Alternative Rent Option: All-inclusive option available Availability: February 15, 2026 Lease Term: Minimum 12 months Parking: 2 driveway spaces Laundry: In-suite Appliances Included: Fridge, stove/oven, dishwasher, microwave, washer, dryer Outdoor Space: Yard access, partially fenced Smoking: No Pets: Yes (id:47351)
71 Greer Street
Barrie, Ontario
Welcome to this newly built 3-bedroom, 2.5-bathroom townhouse located at 71 Greer St. in Barrie. This modern home features a thoughtfully designed layout with high-quality finishes throughout, ideal for professional tenants or families seeking a well-appointed rental.The main level offers an open-concept living and dining area centered around a custom kitchen equipped with a built-in double oven (regular and warming) and a gas cooktop integrated into the countertop. Contemporary cabinetry, premium finishes, and ample workspace make the kitchen both functional and stylish. Central air conditioning, a water softener, and a reverse osmosis system add to the home's comfort and efficiency.Upstairs, the home includes three well-proportioned bedrooms and two full bathrooms, including a primary bedroom with ensuite. A convenient main-floor powder room completes the layout. In-suite laundry is included, along with two parking spaces.Located in a growing Barrie neighbourhood with easy access to amenities, schools, shopping, and commuter routes. Lease Details: Available March 15, 2026 Rent: $2,800/month + utilities Parking: 2 spaces included Lease Term: Minimum 12 months (id:47351)
4588 Paynes Crescent
Clarington, Ontario
Discover a well-designed bungalow at the end of a quiet crescent in Newtonville, offering flexible living for a variety of needs whether you're upsizing, planning for extended family, or simply looking for more room. The main floor features a practical open layout with an eat-in kitchen equipped with quality appliances and walkout access to a deck that backs onto mature trees. The family room includes a gas fireplace and large windows that bring in natural light. Three bedrooms are located on the main level, including a primary with a walk-in closet and private ensuite with a bidet. The layout offers privacy and easy movement between rooms. The finished basement, recently updated, adds valuable living space. It includes a second full kitchen with premium appliances Wolf induction cooktop, Bosch oven, microwave, fridge, and JennAir hood. This level works well for in-laws, guests, or as an independent suite. A heated 3-car garage adds function, A workspace, and direct basement access ideal for hobbyists or extra storage. Located in Newtonville with quick access to Highway 401, parks, and walking routes, this home balances quiet surroundings with nearby essentials. A hard-wired Generac generator adds extra peace of mind. A practical choice for those seeking space, flexibility, and a location that supports a range of lifestyles. (id:47351)
306 - 2180 Marine Drive
Oakville, Ontario
Welcome to a rare opportunity to live in the heart of Bronte Village, one of Oakville's most sought-after waterfront communities. Set on five acres of meticulously landscaped grounds, this newly renovated suite is nestled within the prestigious Ennisclare II on the Lake, offering resort-style amenities and a sophisticated lifestyle. Be the first to call this beautifully reimagined condo home. Enjoy breathtaking lake views from your private balcony and a thoughtfully designed open-concept layout that seamlessly combines comfort and elegance. The spacious living and dining areas are perfect for entertaining, featuring custom built-in cabinetry, wide-plank flooring, and stylish pot lighting throughout. The Perola kitchen is a chef's dream, with quartz countertops and backsplash, under-cabinet lighting, brand-new stainless-steel appliances all curated with impeccable attention to detail. The kitchen has pot and pan drawers, glass cabinets, a large pantry/bar, and island with additional drawers and storage. The cabinetry continues into the dining room with shelving and glass cabinets as well as entertainment cabinets in the living room The suite boasts two generous bedrooms and two luxurious bathrooms, along with a convenient in-suite laundry area complete with new washer, dryer, and overhead cabinetry. Residents of Ennisclare II enjoy exclusive access to the impressive array of amenities, including an indoor pool, state-of-the-art fitness centre, sauna, tennis and squash courts, party and billiards rooms, a golf driving range, art room and workshop and a welcoming residents lounge. All utilities are included in the condo fee heat, hydro, water, cable, and internet offering exceptional value and peace of mind. Only a phone is extra. This turnkey residence also includes one underground parking space and a private locker. The building also has recently install infrastructure for owners to be able to have a car charger installed. (id:47351)
Lot 1 Eric Street
Bonfield, Ontario
Welcome to your slice of paradise! This 1.6-acre vacant lot offers a rare opportunity to build your dream home or getaway retreat surrounded by mature forestry and pristine nature. Nestled in the peaceful community of Bonfield, this beautifully treed property provides the perfect blend of privacy and tranquility. Hydro will be available at the lot line, making it easier than ever to bring your vision to life. Whether you're looking to create a year-round residence or a serene escape, this property offers endless possibilities. Enjoy all that nature has to offer with this incredible land investment a true gem waiting for you! (id:47351)
B (West Unit) - 145 Victoria Street W
South Huron, Ontario
Recently renovated from the studs, this move in ready three bedroom, one bathroom unit offers modern comfort and thoughtful design. The main floor features an open concept layout with clear sightlines between the spacious kitchen and bright living area, highlighted by a large front window that fills the space with natural light. The kitchen is equipped with stainless steel appliances, soft close drawers, and a convenient pantry, with access to a small deck and backyard through the rear entrance. Upstairs, you'll find three well proportioned bedrooms, a stylish four piece bathroom, and the convenience of in-suite laundry. Additional storage space is available in the accessible basement. This unit also includes parking for two to three vehicles, providing practical benefits to complement its fresh interior. Ready for immediate possession. (id:47351)
4a - 121 Queen Street
Kingston, Ontario
Here is a fantastic Opportunity for ownership in the Anna Lane Condo, downtown Kingston! Welcome to unit 4A - a Modern, street-level walkout in a highly sought-after location just steps to restaurants, shops, hospitals, parks and all the beauty of the Lake Ontario waterfront! This updated 1-bedroom + living room condo features a stylish kitchen, carpet-free flooring, contemporary decor, and a private terrace. The living room offers flexible space for a home office or guest room. All appliances are included, even in-suite laundry for added convenience! A Deeded underground heated parking space and storage locker are also a bonus. This is a Well-maintained popular building with elevators, a party room/kitchen, study/meeting room, the large outdoor courtyard with BBQ, and a rentable guest suite. Urban living at its best! (id:47351)
187 Birch Hill Private
Ottawa, Ontario
Location, location, location!! Welcome to 187 Birch Hill Private. This affordably priced 4 bedroom, 1.5 bath townhome condominium with a functional floorplan offers generous room sizes and lots of space for the whole family. The bright, open main level is where we find the welcoming foyer, the galley style kitchen with plenty of cupboard space plus a new dishwasher and microwave/hood fan and is located conveniently adjacent to the eating area/dining room. On this level we also find the spacious living room with large windows and easy access to the fully fenced backyard and a convenient powder room. The 4 bedrooms, located on the second level are all great sized, including a huge primary bedroom, each with loads of closet space. A full bathroom completes the upper level. The lower level boasts lots of storage space, a laundry area, and a large L-shaped recreation/family room space. Carpet free home. New light fixtures recently installed and home has been freshly painted in a lovely neutral colour. Attached one vehicle deep garage with new garage door. New roof. This home offers flexible living space which is ideal for families, first time buyers or investors in an amazing location, close to CMHC, NRC, CSIS, CSE, College Lá Cite and other schools, Montfort Hospital, the O-Train Light Rail Metro System, buses, shopping (Costco and Walmart nearby), restaurants, bank, quick and easy access to the 417/174 and much more. (id:47351)
61 Oak Knoll Drive
Hamilton, Ontario
Welcome to unparalleled luxury and sophistication. With meticulous attention to detail throughout, this is an extraordinary opportunity for the discerning buyer who values precision, quality & timeless design. Nestled in one of the city’s most prestigious enclaves & backing onto the Royal Botanical Gardens Forest, this 5 bedroom, 5 bathroom residence offers over 4,100sqft of refined living where natural beauty meets exceptional craftsmanship. Every element has been thoughtfully curated from hand-selected finishes to custom millwork. The main floor features a gourmet chef's kitchen outfitted with Wolf, Sub-Zero, and Miele appliances, generous prep space, a large island with seating, & an open layout that flows seamlessly into the living and dining area all framed by enchanting forest views. Additional main floor highlights include an executive office with a separate entrance to a covered porch, a spacious mudroom with heated floors, custom cabinetry & direct access from the tandem double-car garage. Upstairs, the serene primary suite is a true retreat, complete with a gas fireplace, spa-inspired ensuite with heated floors & a walk-in closet. A second-floor laundry room with heated floors, along with heated flooring in every bathroom, adds comfort & convenience throughout. The lower level is equally impressive, featuring a guest suite, gym, rec/media room, kitchenette, rough-in for laundry & a separate entrance all enhanced with heated flooring. Step outside & enjoy thoughtfully designed outdoor living spaces that invite you to unwind & connect with nature. Multiple seating areas & professionally landscaped gardens provide the perfect setting for al fresco dining, morning coffee, or evening gatherings all set against the peaceful backdrop of the forest. This is a rare opportunity to experience true tranquility and connection to nature without compromising access to the city’s finest amenities. (id:47351)
2807 - 4011 Brickstone Mews
Mississauga, Ontario
Discover incredible space and stunning views in this bright 897 sq ft corner suite. Freshly photographed to showcase the spectacular panoramic East and South city vistas that make this home truly special.This thoughtfully designed 2+1 bedroom, 2 bathroom residence maximizes natural light through floor-to-ceiling windows and features soaring 9-foot ceilings throughout. The open-concept layout flows seamlessly from the modern kitchen to the generous living and dining areas - perfect for both entertaining and everyday living. The versatile den provides ideal space for a home office, nursery, or flex room. Two spacious bedrooms include a private primary suite with Ensuite bathroom. Step onto your balcony and take in sweeping views reaching from Downtown Mississauga to the Toronto skyline and Lake Ontario beyond. World-class building amenities include indoor pool, sauna, state-of-the-art fitness centre, media and party rooms, children's playroom, rooftop terrace with BBQs, and 24-hour concierge. One parking space, and one locker included. The location simply can't be beat - steps to Square One Shopping Centre, Celebration Square, Living Arts Centre, Central Library, Trillium Hospital, and countless restaurants and cafes. Transit at your doorstep with the future LRT coming soon. Minutes to Highways 401 and 403. (id:47351)
43 James Park Square
Toronto, Ontario
Bright and New Printing House In High Demanding Area, Well Maintained, Move In Condition, Functional Layout With Lots Of Sun Shinning, Mature Trees, Hardwood Floor, Soft Water System and Drinking Water System. Basement Professionally Finished. Step To Park, School & Ttc, Good School: Milliken Ps and Albert Campell Ci (id:47351)
Retail - 1-96 Wilson Street
Hamilton, Ontario
Exceptional opportunity to own a high-exposure retail property in the heart of Downtown Hamilton. Situated on the north side of Wilson Street, this property offers strong visibility, steady pedestrian activity, and proximity to key downtown amenities. The building features an open-concept retail layout with large display windows, lots of natural light on all 4 sides of the building, high ceilings, and flexible space suitable for a wide range of commercial uses. Surrounded by a growing mix of residential developments, restaurants, offices, and cultural institutions, this location benefits from the continued revitalization of Hamilton's urban core. Highlights: Prime downtown location with excellent street exposure. Flexible retail layout ideal for retail, showroom, or service-based business. The landlord will help with the buildout. Strong pedestrian and vehicle traffic with parking available. Close to public transit, parking, and major city landmarks. A fantastic opportunity to secure a property in one of Hamilton's most rapidly developing retail and commercial districts. (id:47351)
216 John Street N
Hamilton, Ontario
Welcome to this clean move-in-ready 2-bedroom, 1-bathroom apartment nestled on the upper level of a legal duplex in the heart of Hamilton's revitalized North End. This stylish and spacious unit boasts a bright layout with a generous living and dining area, perfect for both relaxing nights in and entertaining guests. The modern kitchen offers ample cabinetry and functional workspace, while the full bathroom is clean, contemporary, and well-appointed. Enjoy carpet-free living with hardwood floors throughout, large windows that flood the space with natural light, and a fresh, modern feel. Both bedrooms are well-sized and feature closets for convenient storage, and a private in-unit laundry area adds everyday ease. Ideally situated near John Street North and Barton Street East, this location puts you steps from the best of urban Hamilton. Enjoy quick access to trendy cafes, local shops, and the vibrant arts and dining scene along James Street North. With public transit nearby, easy highway access, and close proximity to West Harbour GO, commuting is effortless. Parks, waterfront trails, and downtown amenities are all within reach, making this an excellent opportunity for professionals, creatives, or anyone seeking a connected and walkable lifestyle in a thriving neighborhood. (id:47351)
409 - 3250 Carding Mill Trail
Oakville, Ontario
Must See! Brand New 2 Bed, 2 Bath Suite In Carding House, A Boutique Low-Rise Built By Mattamy Homes, Nestled In A Quiet, Family-Friendly Pocket Of The Preserve. Thoughtfully Designed For Young Professionals And Small Families Seeking Convenience Without Compromising On Style. 1) This Well-Designed Brand New Suite Features An Upgraded Rare 50 Sq Ft Retractable Glass Balcony, Seamlessly Extending The Living Space Outdoors. Open The Glass Panels For Fresh Air & Sunlight, Or Close Them To Create A Bright, Year-Round Sunroom, Perfect For Relaxing, Working, Or Enjoying Distant Lake Views. This Unique Balcony Design Adds Exceptional Functionality & Makes The Home Feel Larger & More Versatile. 2)Step Inside To An Inviting Open-Concept Layout With 9 Ft Ceilings, A Modern Kitchen With Quartz Countertops, Stainless-Steel Appliances, And A Bright Living/Dining Area Framed By Large Windows That Flood The Space With Natural Light. 3)Both Bedrooms Are Thoughtfully Positioned On Either Side Of The Living Area, Providing Privacy And Separation. The Primary Bedroom Features A Private Ensuite With A Glass Enclosed Shower, While The 2nd Bedroom Offers A His/Hers Closet, Making It Versatile As A Bedroom, Office, Or Guest Room. 4) Both South East-Facing Bedrooms, As Well As The Balcony, Enjoy Morning Sunlight And Distant Lake Views, Combining Comfort, Privacy, And Scenic Exposure. 5)The Building Features A Fully Equipped Gym, Yoga Studio, Stylish Social Lounge, And An Outdoor Terrace. 6)Ideally Located Close To Major Highways, Shopping, Restaurants, Parks, Schools, And All Daily Essentials. Don't Miss the opportunity to be the first to call this brand new home! (id:47351)
Lower - 6 Thirty First Street
Toronto, Ontario
Completely renovated nestled in the heart of Toronto's sought-after Long Branch waterfront community just steps from Lake and waterfront trails! Enjoy breathtaking sunrises & sunsets in this quiet, peaceful neighbourhood so close to the lake you can hear the waves! Fully renovated inside and out, from top to bottom. Lower level unit offers a unique and chic design w/polished concrete floors in contemporary style kitchen & living areas. Large windows throughout allowing abundant natural light. Don't miss your chance to lease a one-of-a-kind unit in one of Toronto's most vibrant waterfront communities close to all your major amenities, shopping & great schools (elementary, secondary & post-secondary). Enjoy easy access to public/GO transit and The Gardiner. (id:47351)
Main - 40 Augustine Avenue
Richmond Hill, Ontario
This delightful 4-bedroom, 5-bathroom main unit within a detached home is available for lease. The home features 9ft ceilings, a main floor office space, and a spacious family room. The large windows allow for great daylight throughout the day. The kitchen offers a gorgeous island, tall upper cabinets, and a bright breakfast area perfect for casual meals. Upstairs, you'll find generously sized bedrooms that provide plenty of comfort and space. The main floor also includes a convenient laundry area. Enjoy the fully fenced private backyard, perfect for relaxing, entertaining, or hosting summer BBQs. Walking distance to schools, parks, and trails, with a short drive to restaurants, shopping, and other everyday amenities. For added comfort, there's also the option to lease the property furnished. Don't miss your opportunity to call this place home. (id:47351)
820 - 60 Honeycrisp Crescent
Vaughan, Ontario
Brand-new Mobilio building stunning corner unit with 2 bedrooms, 1 bathroom, and 1 parking. Located in the heart of Vaughan's vibrant new downtown core, this bright, spacious home features a functional layout, open-concept modern kitchen and living area, and a large balcony with clear southwest, unobstructed views.Upgraded finishes include stainless steel appliances, sleek cabinetry, and premium flooring. Building amenities: 24-hour concierge, state-of-the-art theatre, party room with bar, fitness centre, lounge and meeting rooms, guest suites, and a landscaped terrace with BBQ area.Unbeatable location 10-minute walk to subway (Vaughan Metropolitan Centre) and only 45 minutes to Union Stationdowntown Toronto. Steps to VIVA, YRT & GO Transit Hub, with quick access to Hwys 7/400/407. Close to York University, Seneca College, IKEA, Cineplex, Costco, Dave & Busters, restaurants, and shops. (id:47351)
1501 - 8960 Jane Street
Vaughan, Ontario
Charisma 2 - North Tower by Greenpark. Modern and bright one bedroom suite with functional layout at a total of 704 sq.ft. (572 sq.ft. + 132 sq.ft. balcony) featuring Unobstructed Southern Exposure, 9 foot ceilings, floor to ceiling windows, modern kitchen with centre island and stainless steel appliances plus laminate flooring throughout. Convenient location across from Vaughan Mills Shopping Centre plus minutes to Canadas Wonderland, shopping, restaurants, bus/subway/TTC. Close to Highways 400 & 407. Amenities Include: 24hr concierge, outdoor pool and terrace, pool lounge, theatre and games room, fitness center, yoga studio, party room, billiards, bocce courts, serenity lounge, wellness courtyard, wi-fi Lounge. Minimum 1 year lease. availability on APRIL 1,2026. Tenant pays all utilities and tenant insurance. No Pets. No Smoking. (id:47351)
130 Lyle Drive
Clarington, Ontario
Welcome to 130 Lyle Drive - a beautiful bungalow in the highly sought-after Beacon Hill community of Bowmanville.This beautifully maintained 1,824 sq. ft., 3-bedroom, 2-bathroom home features smooth ceilings throughout, hardwood floors, and windows that provide the space with natural light. The thoughtfully designed main floor offers convenient laundry, a formal combined living and dining area, and an inviting open-concept layout ideal for both everyday living and entertaining.The modern kitchen is the heart of the home, showcasing a large center island, and stainless steel appliances, all overlooking a spacious, sun-filled family room with a cozy gas fireplace. The adjacent breakfast area provides a walk-out to a beautifully landscaped backyard, perfect for outdoor entertaining and relaxation.The exceptionally large unfinished basement offers ample space and a blank canvas awaiting your personal touch.A true gem in the heart of Bowmanville, this executive bungalow seamlessly combines style, comfort, and endless potential. (id:47351)
1140 Beneford Road
Oshawa, Ontario
Spacious brick home with great curb appeal featuring 3+1 bedrooms, 3.5 bathrooms, two kitchens and a double garage. On the main level, you will find a generous open living and dining area with a fireplace, as well as a large kitchen with ample cabinetry and counterspace, a peninsula and a sliding door walkout. A few steps up is the large family room with tall ceilings, a fireplace and a French door walkout to a balcony overlooking the front of the home. Exceptionally large windows throughout allow abundant natural light into all principal living spaces. The main floor also features a convenient powder room and an inside entry from the garage. Upstairs, there is a primary suite with a walk-in closet and a 4-piece ensuite bathroom, two additional bedrooms, another 4-piece bathroom and convenient bedroom-level laundry. In the basement, there is a recreation area, a kitchen, a bedroom, a 3-piece bathroom and abundant storage. The backyard with greenery is ideal for relaxing outdoors, and the home is ideally located near schools, parks, trails, amenities and more. Your next home awaits. (id:47351)
819 - 88 Bathurst Street
Toronto, Ontario
Experience Elevated rental living at West House, in the heart of King West. This elegant studio suite with 9-foot ceilings, spanning 487 square feet, features a generous balcony, floor-to-ceiling windows, premium finishes, a sleek modern kitchen with Bosch appliances, and in-suite laundry. Residents enjoy access to the ultimate club floor - a curated collection of refined amenities including a rooftop infinity-edge pool with panoramic skyline and waterfront views, golf simulator, co-working spaces, a hidden speakeasy, state-of-the-art fitness facilities, and stadium-style lounge perfect for summer movie nights and exclusive events. The pet-friendly building also offers a dedicated dog run and a serene community garden, and will soon welcome Equinox Fitness just downstairs. From Michelin-starred dining to boutique shopping and late-night hotspots, this is where Toronto's tastemakers, innovators, and trend setters call home. With on-site management and an unbeatable location steps from the city's best, West House sets a new standard in upscale rental living. (id:47351)
