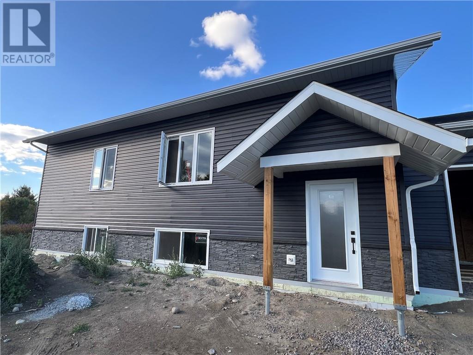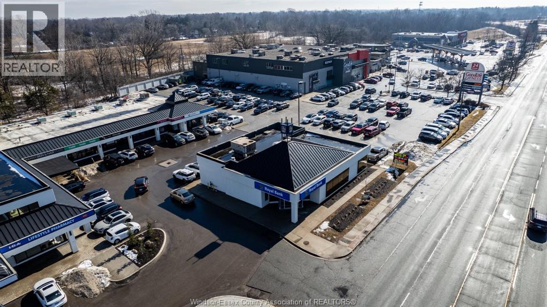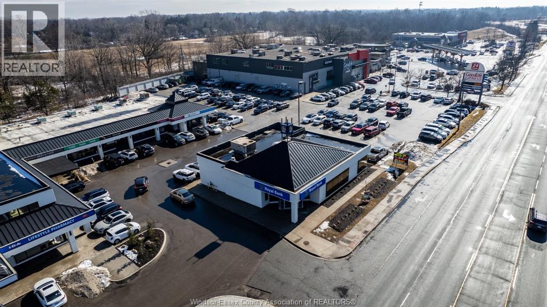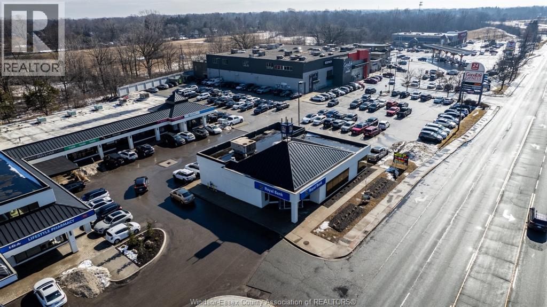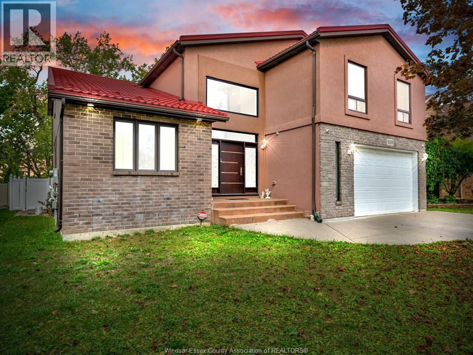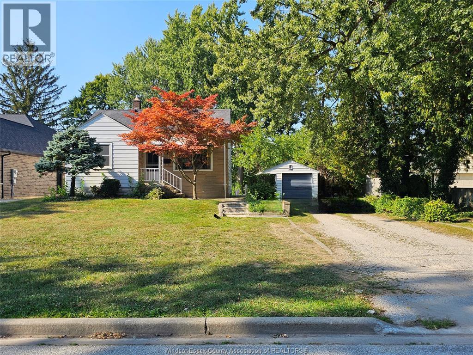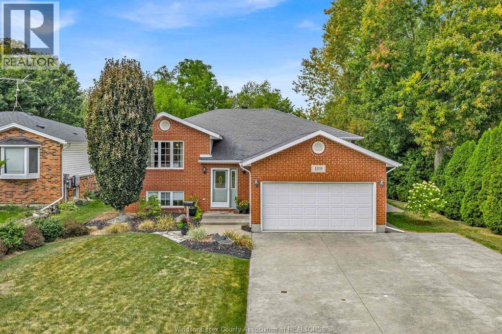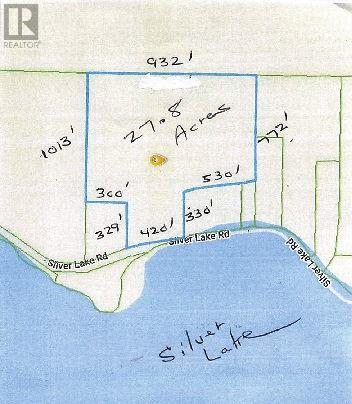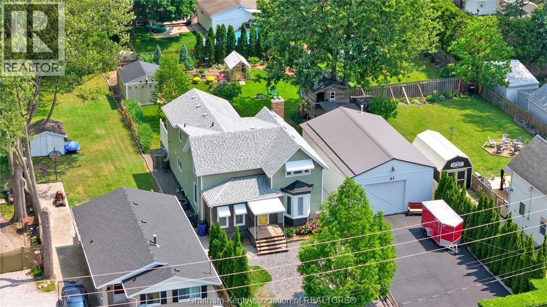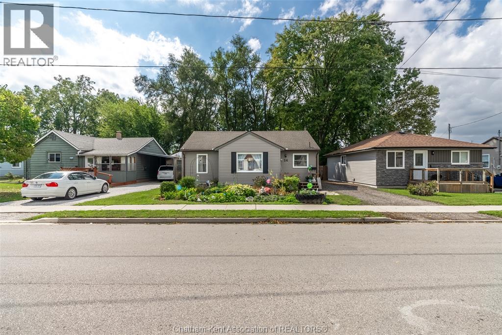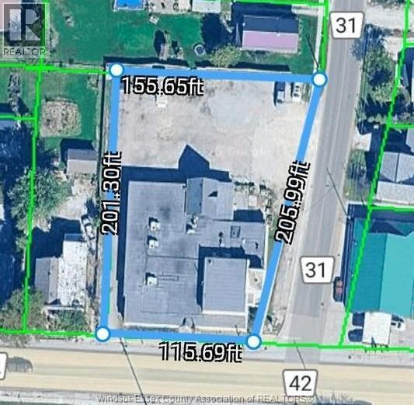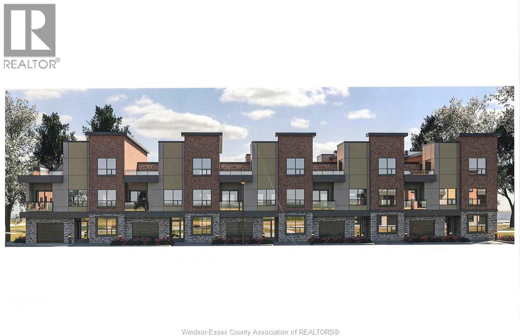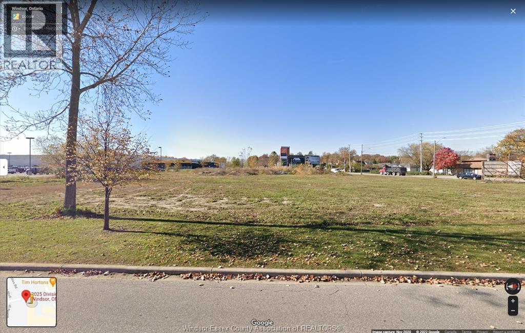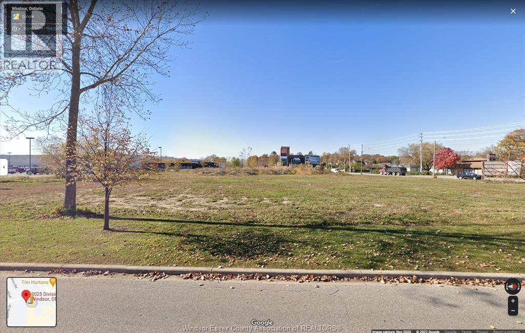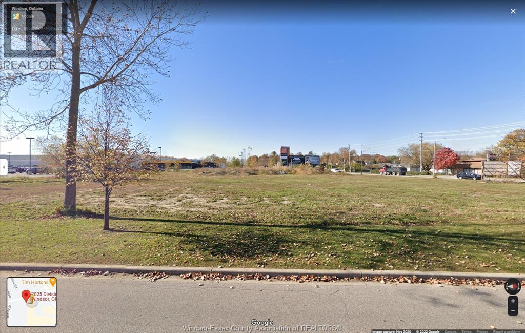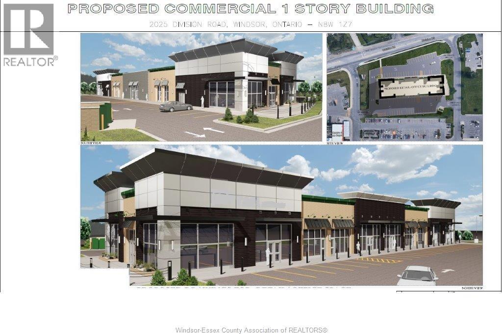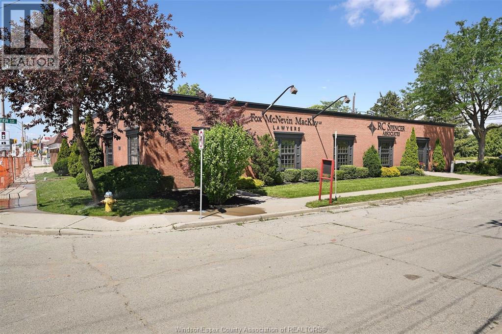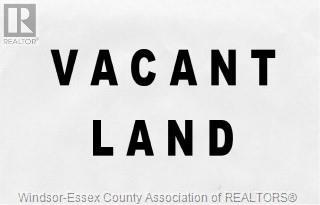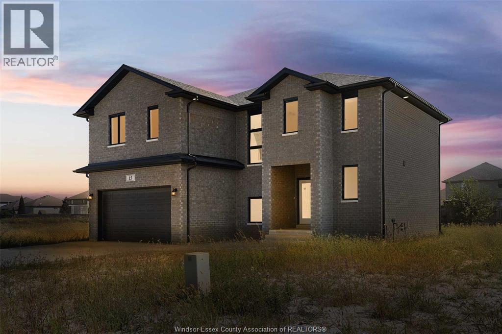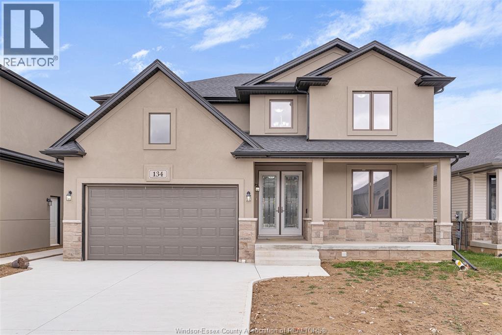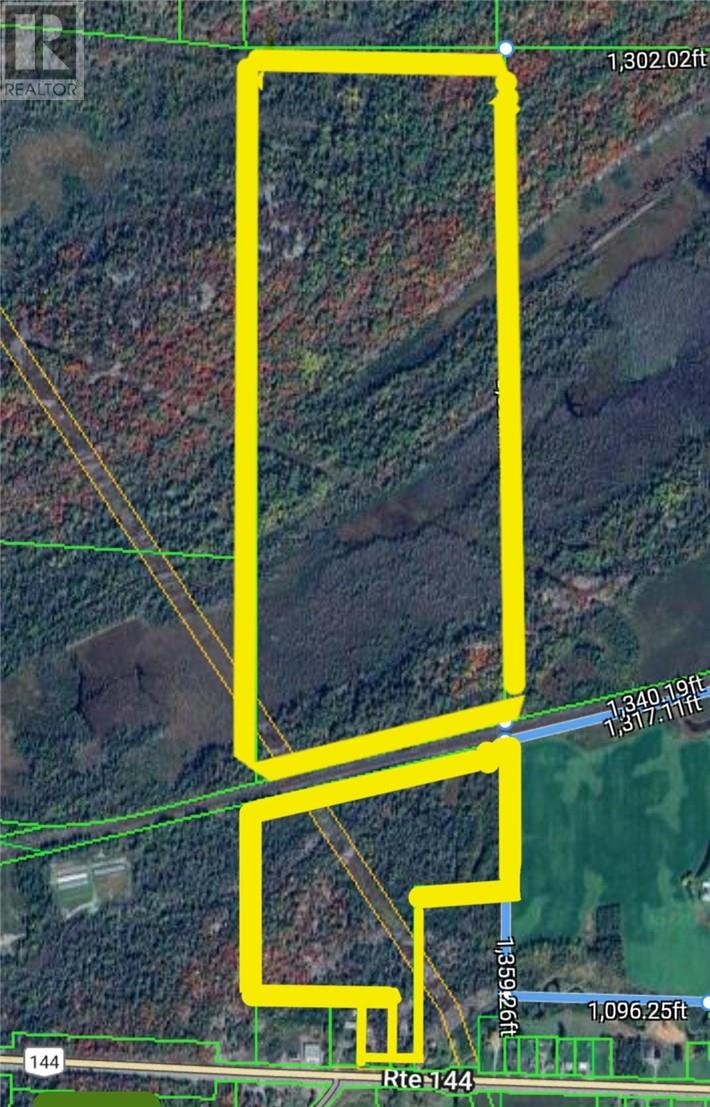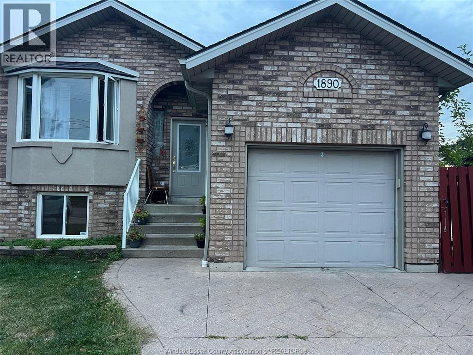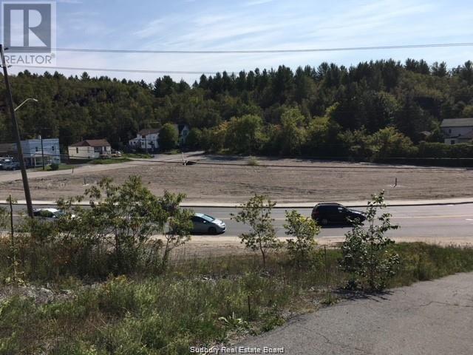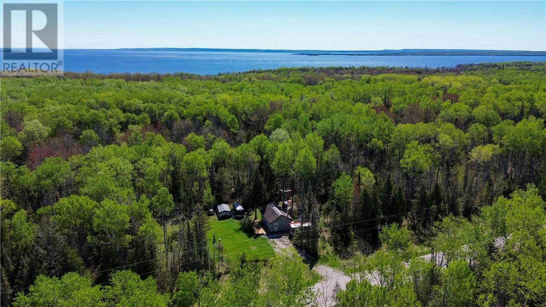6 Parkview
St. Charles, Ontario
Welcome to 5 Parkview Drive! This bright and modern open-concept home offers 1176 sqft 3 spacious bedrooms, 2 full bathrooms, and convenient main floor laundry—all designed with comfort and style in mind. Featuring 9’ ceilings and a seamless flow between the living, dining, and kitchen areas, this layout is perfect for everyday living and entertaining. Step out from the dining room onto your 12’ x 12’ deck—ideal for summer BBQs or simply relaxing outdoors. The main floor includes two generously sized bedrooms, including a primary suite complete with a private ensuite bathroom. An attached garage adds convenience and extra storage. Situated directly across from the community park, arena, and brand-new splash pad, this location is perfect for families with kids or grandkids. Enjoy being just a short walk away from local amenities while living in a friendly, welcoming neighborhood. Backed by a 7-Year Tarion Warranty, offering you peace of mind and quality assurance. Home is currently under construction – photos are for illustration purposes only and may not be exactly as shown. (id:47351)
3854 Dougall
Windsor, Ontario
Located just off the 401, Roseland Plaza is South Windsor's most premiere location. This 2710 sq ft unit is located on the pad site of the former RBC Bank. Currently outfitted with offices, this unit can be converted for any business need. (id:47351)
3854 Dougall
Windsor, Ontario
Location Location Location, this 3710 sq ft free standing pad sight is located in South Windsor’s most exclusive plaza. This former RBC bank, features 3710 square ft, plus an 1000 sq ft basement. Currently outfitted as a bank, uses are endless. This space may be subdivided to fit any tenant's needs. (id:47351)
3854 Dougall
Windsor, Ontario
Located just off the 401, Roseland Plaza is South Windsor's most premiere location. This 1000 sq ft unit (with additional 1000 sq ft basement) is located on the pad site of the former RBC Bank. This unit is a blank slate and would be perfect for many types of businesses. (id:47351)
1098 Stoneybrook Crescent
Windsor, Ontario
STEP IN THE GRAND FOYER WITH 15FT CEILINGS WHERE BEAUTIFUL FLOORS FLOW SEAMLESSLY FROM THE ENTRANCE THROUGH THE KITCHEN & DINING AREA, CREATING A STUNNING COHESIVE LOOK. THE CUSTOM RENOVATED KITCHEN (2024) IS A TRUE SHOWPIECE W/GRANITE COUNTER TOPS, TONS OF COUNTER & CABINET SPACE, FT WI-FI CONNECTED APPLICANCES & ELEGANT FINISHES. LOCATED IN PRESTIGIOUS SOUTHWOOD LAKES FT 6 BEDS + 2 VERSATILE BONUS ROOM (IDEAL FOR OFFICES, PLAYROOMS OR REC SPACE), 5 BATHS INLUDING 2 ENSUITES; THIS HOME HAS ROOM FOR EVERYONE! ENJOY A FINISHED BASEMENT ADDS EVEN MORE LIVING SPACE, A STUNNING BACKYARD WITH AN INGROUND SALT WATERPOOL, COVERED DECK, VINYL FENCE. A DURABLE METAL ROOF ADDS BOTH STYLE & PEACE OF MIND WHILE NUMEROUS UPDATES THROUGHOUT ENSURE MODERN COMFORT. WALKING DISTANCE TO PARKS, MNTS TO TOP RATED SCHOOLS, THE 401, SHOPPING ETC. WITH ITS GENEROUS LAYOUT THIS HOME OFFERS AN ABUNDANCE OF SPACE FOR ALL. 2 AC UNITS (2022), 2 FURNACES(2022), 2 WATER TANKS. (id:47351)
1040 Kennedy Drive West
Windsor, Ontario
A wonderful opportunity to build your dream home on a beautiful, spacious and mature quarter-acre lot located in the much sought-after Roseland, South Windsor area. Situated nearby a golf course with convenient access to major roads like the 401 and many amenities; this upscale neighborhood is in the optimal location. With a 71 ft frontage and 153 ft depth, this lot and cozy home has lots to offer! (id:47351)
189 Woodland
Harrow, Ontario
Step inside this beautiful 5-bed, 2-bath home nestled in a desirable, established Harrow neighbourhood. The bright eat-in kitchen opens to a private, deep, landscaped backyard with a spacious 2-tier deck. Downstairs, a welcoming family room—highlighted by a cozy fireplace and lofty ceilings—offers the ideal space for entertaining or relaxing. With three bedrooms on the main floor and two additional rooms below, there’s plenty of space for everyone. Beyond your doorstep, nearby schools, churches, beaches, acclaimed vineyards, and a variety of nearby shops and eateries, you’ll quickly feel at home here! (id:47351)
260 Silver Lake Road
Silver Water, Ontario
Silver Lake Road 27.8 acres with 420 feet of road frontage and about 100 feet of water frontage. Forested property with culvert and entrance installed. Year round access and hydro at the lot line. Fifth wheel 29 feet Jayco Eagle negotiable as an extra. Taxes $463.39. $159,000 (1675) (id:47351)
61 Delaware Avenue
Chatham, Ontario
YOU WILL NOT FIND A BETTER VALUE THAN THIS!! Welcome to this meticulously maintained and extensively renovated two-storey home, bursting with historic farmhouse charm and nestled in a peaceful, park-like setting. Set on a generously sized, over 200' deep lot, this spacious 4-bedroom, 2-bathroom property offers a rare combination of timeless character and thoughtful modern upgrades. The bright, open layout is filled with natural light and features a harmonious blend of original charm and contemporary design. Large garden doors lead to an expansive composite deck. A true standout feature is the brand-new 24’x40’ gas-heated workshop, designed with versatility in mind. With oversized garage doors at both the front and back, it offers convenient drive-through access—ideal for projects, hobby vehicles or even a home-based business. Outside, the beautifully landscaped yard feels like your own private retreat. Mature trees provide shade and privacy, while a hot tub under a covered gazebo invites relaxation in every season. An amazing 12’x16’ treehouse adds adventure for the kids, and a fully functional greenhouse allows for year-round gardening. A matching 12’x16’ shed provides ample storage for outdoor tools and equipment. Roof (2022), furnace & A/C (2015), all newer double hung windows throughout. A truly unique property that must be seen to be fully appreciated. Check out the virtual tour! (id:47351)
24 Park Lane
Chatham, Ontario
Welcome to 24 Park Lane, a quaint and affordable bungalow brimming with charm and opportunity. Whether you’re a first-time buyer, an investor, or someone looking to downsize, this home offers a practical layout with endless potential to make it your own. Inside, you’ll find 3 bedrooms and a full 4-piece bathroom, along with a bright kitchen and cozy living room — the perfect foundation for creating your ideal living space. A convenient utility/mudroom provides additional storage and functionality, with direct access to the generously sized backyard. Imagine hosting summer barbecues, starting a garden, or simply unwinding in your own private outdoor space. Ideally located near playgrounds and walking trails, this property offers both affordability and opportunity. 24 Park Lane has all the characteristics of a home you’ll love! (id:47351)
2744 County Rd 42
St. Joachim, Ontario
RESTAURANT PLUS 2 RESIDENTIAL UNITS. OWN YOUR OWN BUSINESS AND LIVE ONSITE. TREMENDOUS OPPORTUNITY FOR SAVVY BUSINESS OWNER, THIS IS A GREAT WAY TO GET AHEAD. THE RESTAURANT SQ FOOTAGE MAY BE REDUCED TO MAKE ROOM FOR 2NDARY BUSINESS: ICE CREAM PARLOR, MINI MARKET, BAKERY .... HIGH TRAFFIC AREA, LOTS OF PARKING, THE GOOD OLD FASHION WAY OF BUILDING WEALTH. (id:47351)
7155 Enterprise Way
Windsor, Ontario
Recently zoned multi-family townhome development. All zoning approved and ready for permit. Current plan calls for 42 townhomes. (id:47351)
2025 Division Road
Windsor, Ontario
This is a Land Lease for $200,000 per year. High profile Division Road (now known as Cabana Road East). Great visibility. Site totaling approximately 1.35 acres with excellent frontage on Division Road approx. 266 feet, property has superior access, which offers prominent exposure to vehicular traffic, while offering tenants exceptional signage opportunities. Located in the retail district within direct proximity to other national retailers. (id:47351)
2025 Division Road
Windsor, Ontario
High-profile Division Road (now Cabana Road East) location with excellent visibility and exposure. This prime commercial property sits on approximately 1.35 acres, offering 266 feet of frontage. With superior access and prominent exposure to heavy vehicular traffic, the site is ideally positioned in Windsor's thriving retail district, surrounded by major national retailers and in close proximity to the Windsor International Airport and all major highways. Now available for sale -an exceptional opportunity for investors and developers t secure a high-exposure retail site in one of Windsor's most sought-after commercial corridors. (id:47351)
2025 Division Road
Windsor, Ontario
High-profile Division Road (now Cabana Road East) location with excellent visibility and exposure. This prime commercial property sits on approximately 1.35 acres, offering 266 feet of frontage. With superior access and prominent exposure to heavy vehicular traffic, the site is ideally positioned in Windsor's thriving retail district, surrounded by major national retailers and in close proximity to the Windsor International Airport and all major highways. Now available for sale -an exceptional opportunity for investors and developers to secure a high-exposure retail site in one of Windsor's most sought-after commercial corridors. (id:47351)
2025 Division Road
Windsor, Ontario
High profile Division Road (now known at Cabana Road East). Great visibility. This retail complex is situated on a site totaling approximately 1.35 acres with excellent frontage on Cabana Road East approx. 266 feet, property has superior access, which offers prominent exposure to vehicular traffic, while offering tenants exceptional signage opportunities. Located in the retail district within direct proximity to other national retailers. Minimum space to lease 1,500 sq.ft. to maximum 13,000 sq.ft. (id:47351)
800 University Avenue West
Windsor, Ontario
HIGH END 9757 SQUARE FOOT COMMERCIAL OFFICE IDEAL FOR A PROFESSIONAL CORPORATION WITH 30 PLUS PARKING SPACES. HIGH END FINISHES COMPLETE THIS BUILDING. THERE ARE 3 BOARDROOMS, 18 INDIVIDUAL OFFICES, PRESIDENTIAL OFFICE WITH ITS OWN THERMOSTAT AND SINK AND MINI FRIDGE. ADDITIONALLY THERE ARE 11 CUBICLE OFFICE SPACES, 5 BATHROOMS AND 30 FEET OF 7.5 FEET HIGH HEAVY ROLLING FILE STORAGE SYSTEM. THERE ARE 3 LARGE OPEN SPACES TO BE USED AS YOU NEED. THERE ARE 2 KITCHENS AND A SHOWER FOR EMPLOYEE USES. ROOF WAS COMPLETELY REDONE IN 2022. 5 ROOF TOP HEATING AND COOLING UNITS HAVE BEEN MAINTAINED TWICE ANNUALLY. UPDATED WIRING FOR CLOUD BASED PHONE SYSTEM, SECURITY SYSTEMS, LED LIGHTING, KEY FOB ENTRY AND I T ROOMS. THIS BUILDING HAS IT ALL AND HAS BEEN MAINTAINED AT THE HIGHEST LEVEL. $13.50/SQUARE FOOT TRIPLE NET LEASE. THE BUILDING COULD BE DIVIDED TO CREATE MULTIPLE UNITS. CALL FOR YOUR PERSONAL VIEWING. (id:47351)
V/l Maidstone
Essex, Ontario
GREAT DOWNTOWN LOCATION ON MAIDSTONE NEAR HIGH SCHOOL. QUICK ACCESS TO HIGHWAY 3. ALL SERVICES AT LOT LINE. (id:47351)
15 Cherry Blossom Trail
Chatham, Ontario
Welcome to this charming 4-bedroom, 2.5 bathroom home nestled in the beautiful Chatham-Kent region. With spacious living areas and a well-appointed kitchen featuring ample storage space, this residence is perfect for both relaxation and entertaining. The master bedroom boasts an ensuite bathroom, while three additional bedrooms offer comfort and privacy. Conveniently located near local amenities, schools, and parks, this home provides the perfect b;end of comfort and convenience for families and individuals seeking the tranquility of the country living in Chatham-Kent. (id:47351)
134 Tuscany Trail
Chatham, Ontario
Welcome to 134 Tuscany Trail, an elegant sanctuary nestled in one of Chatham-Kent's newest neighborhoods. With 5 bedrooms and 4 bathrooms, this immaculate residence offers a seamless blend of luxury and comfort. Throughout the spacious interior, including the kitchen and open-concept living areas, every detail is thoughtfully designed for modern family living. Conveniently located near schools, parks, and amenities, 134 Tuscany Trail epitomizes upscale suburban living in Chatham-Kent. Don't miss the opportunity to call this exquisite property home - schedule a showing today. (id:47351)
1964 Highway 144
Chelmsford, Ontario
LOOKING FOR PRIVACY? WANTING CLOSE TO TOWN BUT WITH A COUNTRY FEEL? CHECK OUT THIS UNIQUE OPPORTUNITY TO OWN APPROX. 148 ACRES JUST MINUTES FROM THE GREAT TOWN OF CHELMSFORD. THE RURAL ZONED PROPERTY HAS THREE PARCELS INCLUDED. A 1.43 ACRE AND 31.35 ACRES BOTH WITH HIGHWAY ACCESS. AT THE REAR OF THE PROPERTY ANOTHER 115.22 ACRES. THIS HUGE PROPERTY IS A RARITY, BE SURE TO CHECK IT OUT, JUST MIGHT BE THE ONE YOU'VE BEEN SEARCHING FOR! (id:47351)
1890 Shepherd Street Unit# Lower
Windsor, Ontario
Spacious and well-maintained 2-bedroom basement unit available for lease in a desirable area close to schools, hospital and shopping. Features include a separate grade entrance, modern finishes, a functional kitchen and parking available on the back driveway through the rear alley. Rent includes utilities. Minimum 1 -year lease required. Applicants must provide a credit report, employment letter, recent pay stubs, references and first & last month's rent. (id:47351)
507 Kingsway
Sudbury, Ontario
Prime development land on the Kingsway. Sales package includes all engineering reports, soil tests and approval from the City of Sudbury for construction of a commercial plaza with gas bar, convenience store, car wash and one retail space. Situated at the corner of the Kingsway and Kitchener Street, this property consists of 1.05 acres of flat frontage zoned C2. High traffic area with 45,000 average daily car count ensuring high visibility for any business or businesses. The property is environmentally clean according to engineering reports and 3 wells remain on the property. Easy access to the property via traffic signal on the southwest corner of the property and additional entry via Kitchener. A terrific opportunity waiting for the right investor. (id:47351)
1398 Range A Sideroad
Kagawong, Ontario
This charming seasonal recreational property is a dream come true for hunters and off-grid enthusiasts alike. Located just minutes from the picturesque town of Kagawong—home to Bridal Veil Falls, the scenic North Channel shoreline, boutique village shops, the municipal marina, and the Old Mill Heritage Centre—this property offers the perfect balance of seclusion and accessibility, including access to a private beach just 2 km away. Situated on a year-round municipal road, the property features mixed bush, established trails, two elevated tree stands, and a fully insulated off-grid cabin. The 18’ x 24’ cabin offers an open-concept kitchen, dining, and living area, two bedrooms, and a loft for additional sleeping space. An air-tight wood stove keeps the cabin warm during cool autumn nights, while cathedral ceilings with exposed beams create a rustic, welcoming atmosphere. Step through the sliding doors onto a spacious 12’ x 24’ front deck—perfect for BBQs, relaxing after a hunt, or soaking up the peaceful surroundings. The back deck leads to a wood shed, conveniently located for year-round wood access. The cabin is powered by a solar panel system with battery storage for lighting and USB charging, and it’s also wired for a 110V generator. Propane powers the kitchen and indoor lighting, making this a fully functional off-grid experience. Additional structures include a storage shed, outhouse, and a unique outdoor shower stall for an immersive nature experience. And to top it all off—relax and unwind in your very own wood-burning barrel sauna, the perfect way to end a day spent on the trails or in the stand. Whether you're looking for a hunting camp, a private retreat, or a rustic getaway, this property has it all. Book your private tour today and discover your own slice of Northern Ontario wilderness. (id:47351)
