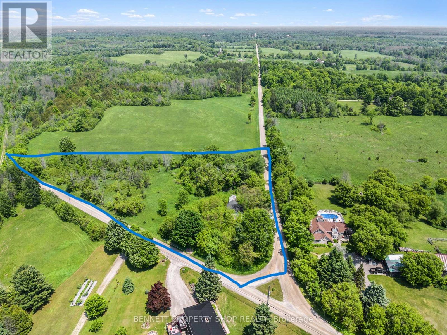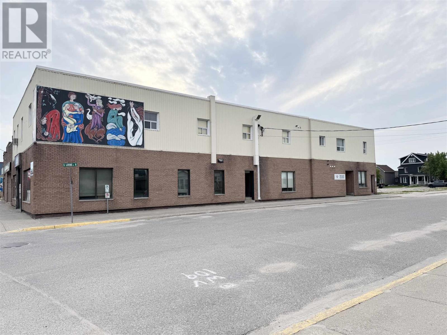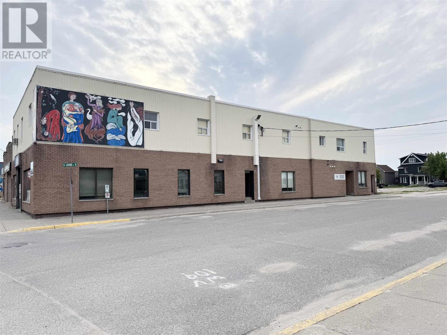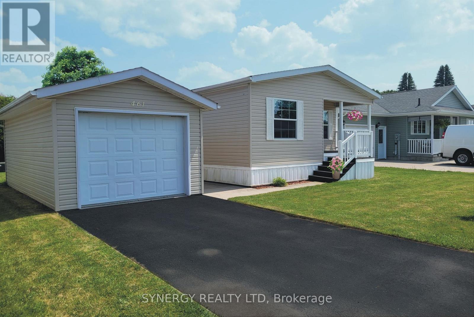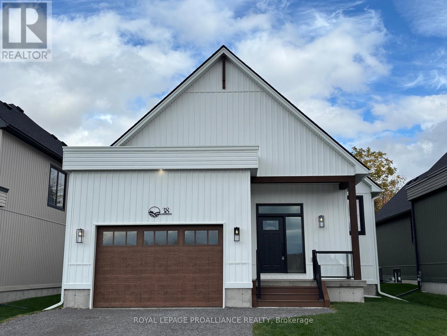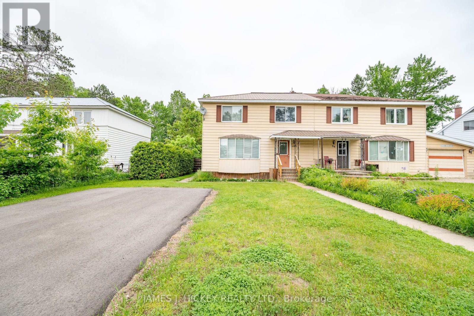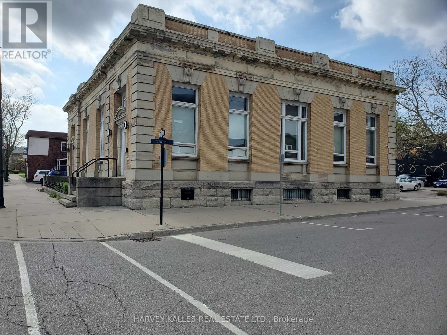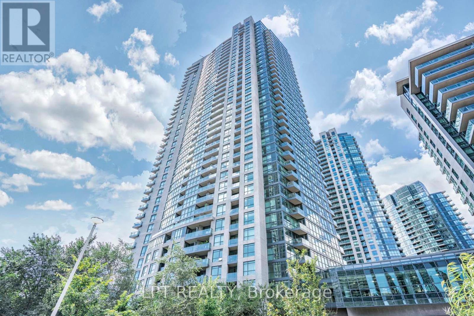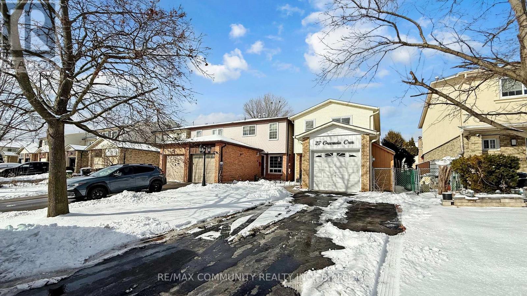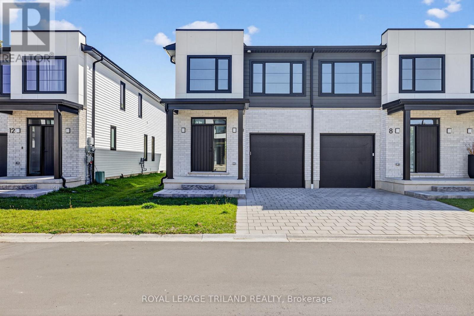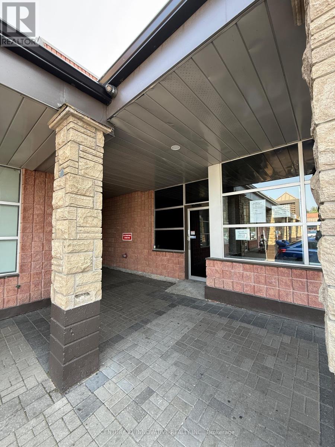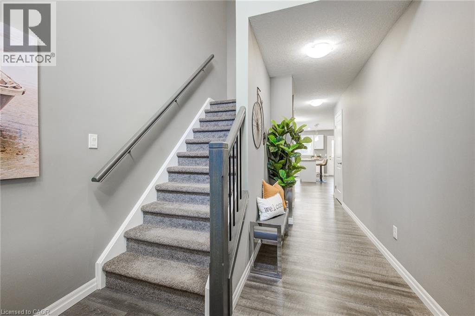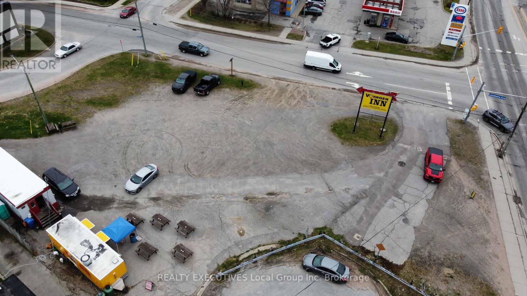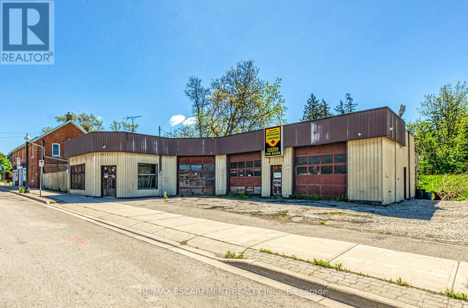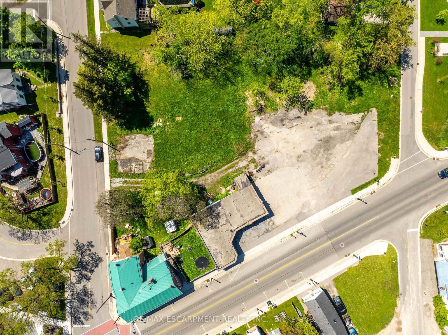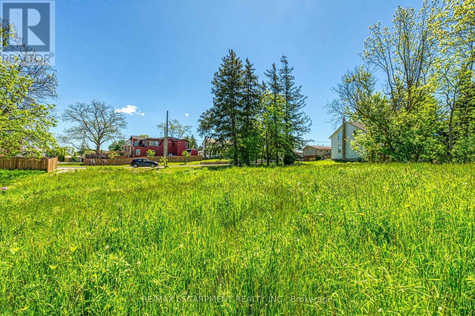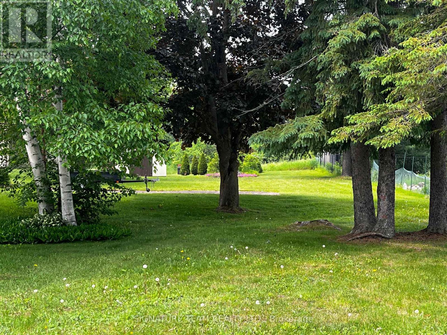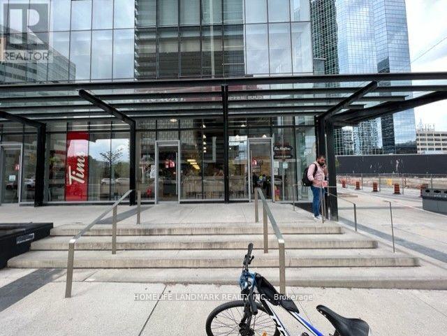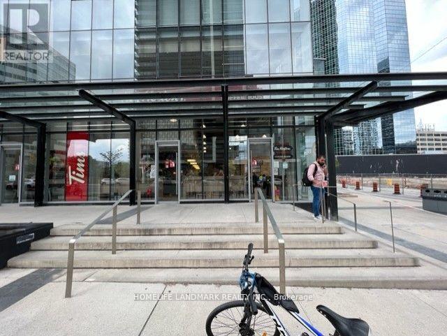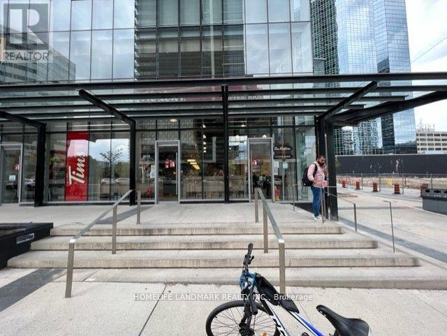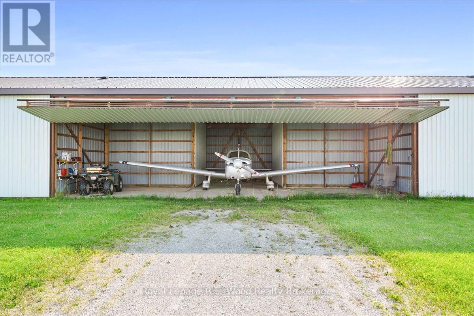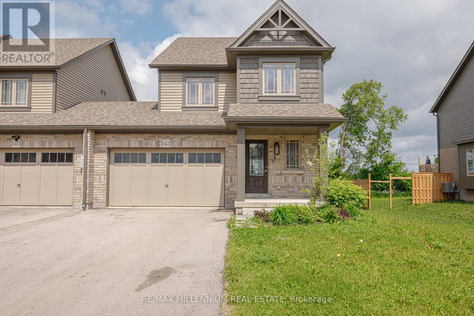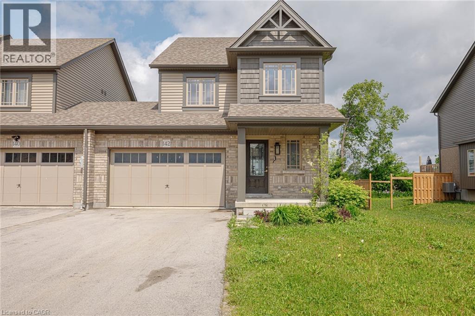30 Kitley S Elmsley Townline Road
Rideau Lakes, Ontario
Imagine the possibilities for this 2.25-acre property in a peaceful country setting. Located in the Rideau Lakes area near Otter Lake, it is an easy drive to communities of Perth, Westport & Smiths Falls. Only an hour & 20 minutes to Ottawa. With important services of hydro & telephone, drilled well and municipal road already in place, imagine building your country dream home or starting up a hobby farm or having your recreational home where you can escape to the country whenever you want. A two-storey century house with outbuildings sits high on a corner lot with gorgeous views of the rolling countryside. Existing house has been gutted inside. It's your choice to reclaim & rebuild it or to tear down and build new. Property being sold as-is. (id:47351)
34 Birch St E # 2
Chapleau, Ontario
Vacant commercial office space available in prime location in business district of Chapleau. (id:47351)
34 Birch St E # 1
Chapleau, Ontario
Prime Location! Vacant commercial second floor office space available in excellent location in business district of Chapleau. Close to all amenities and other businesses. Call today for more information. (id:47351)
461 Richard Crescent
Strathroy-Caradoc, Ontario
Welcome to serene and stress-free living in this charming detached mobile home located in the Twin Elm Estates, a Parkbridge Community in Strathroy! This spacious unit features 3 bedrooms, 2 bathrooms, modern features such as an en suite bathroom, no carpeting for easy maintenance, and a covered front porch perfect for relaxing or entertaining guests. The community offers various recreational activities on-site, providing entertainment options right at your doorstep. Located near shopping, golf and restaurants, this property offers the perfect blend of tranquility and convenience. Don't miss out on the opportunity to make this lovely unit your new home! Hot Water tank owned (2025,) Roof (2024), Sand point and pump for outdoor watering included. (id:47351)
38 Hollingsworth Street
Cramahe, Ontario
OPEN HOUSE - Check in at Eastfields Model Home 60 Willowbrook St., Colborne. The Bjorn is a charming detached bungalow offering 3 bedrooms and 2 bathrooms within 1,655 sq ft. Perfect for those seeking a spacious yet manageable living space and prefer single-level living with an open and inviting design. Enter through the private foyer, complete with a closet for storage and laundry, and step into the heart of the home, where the open-concept kitchen, dining, and living room flow seamlessly together. From the living room, you can access the back deck, perfect for outdoor relaxation and entertainment. Large windows flood the space with natural light. The primary bedroom features a large walk-in closet and an ensuite bathroom, offering a private and relaxing retreat. Down the hall, you'll find two additional bedrooms and a primary bathroom. With its well-designed floor plan and practical features, The Bjorn offers a comfortable, low-maintenance living experience ideal for those who prefer a functional, single-level home. Nestled in the serene and welcoming community of Colborne and built by prestigious local builder Fidelity Homes. This home comes packed with quality finishes including: Maintenance-free, Energy Star-rated Northstar vinyl windows with Low-E-Argon glass; 9-foot smooth ceilings on the main floor;Designer Logan interior doors with sleek black Weiser hardware; Craftsman-style trim package with 5 1/2 baseboards and elegant casings around windows and doors;Premium cabinetry; Quality vinyl plank flooring; Moen matte blackwater-efficient faucets in all bathrooms; Stylish, designer light fixtures throughout. Offering 7 Year TARION New Home Warranty. MOVE-IN READY! (id:47351)
6 - 5200 Dixie Road
Mississauga, Ontario
An exceptional opportunity to acquire a well-established and reputable catering business located in the heart of Mississauga. Strong brand with loyal customer base serving corporate clients, private events, weddings, and special occasions with high-quality, freshly prepared meals and exceptional service. Fully Equipped Commercial Kitchen and Turnkey Operation. (id:47351)
100 Algonquin Street
Deep River, Ontario
This lovely 4 bedroom, 2 storey semi-detached is a great affordable family home. Spacious dining room with sliding patio door to an attractive custom 3 season room with lovely deck overlooking a private fenced back yard that borders a rear lane with excellent access to the back yard. 4 generous sized bedrooms updated 4-piece bath, full basement with Rec Room, gas heat, just a short walk to shopping, schools, golf club, parks and playground. paved drive, storage shed and more. Don't miss it ! Call today! 24 hour irrevocable required on all offers. (id:47351)
B - 45 Peel Street
Norfolk, Ontario
Superb Classic Structure in the centre of Simcoe, steps from the City Hall square. Ideal for medical/therapeutic services facility uses, retail uses, cafe uses, etc . Thriving Region Of Norfolk. Early 1900'S Former Central Post Office Building. Interior Professionally Redesigned. Approximately 600 Sq Ft Of Finished Office And Open Concept Work Areas. Loads Of Natural Light. Classic Original Exterior. Newer Boiler System and Central Air System. Private Parking Lot For 10 Cars. $1300 per month includes TMI. Utilities extra. (id:47351)
217 - 215 Fort York Boulevard
Toronto, Ontario
Great Deal For Sale. Gorgeous Renovated 1 Bedroom With Den Unit With Parking & Locker. 692 Square Feet As Per MPAC. Modern Kitchen With Quartz Counter Tops & Stainless Steel Appliances (2022). Hardwood Floors Throughout (2022). Impressive 9 Feet Ceiling. Convenient Location. Close To Gardiner, Harbourfront, Restaurants, Shops & Much More. Great Amenities Including 24 Hour Concierge, Indoor Pool, Gym, & Party Room, Visitor Parking & Guest Suites. Click On 4K Virtual Tour! (id:47351)
27 Granada Crescent
Toronto, Ontario
Beautiful 2-Storey Home with Quartz Countertop In Rouge Community! Interlock Walkway, Walk Out To Backyard Deck with Gazebo, Breakfast Area In Kitchen, Finished Bsmt For Your Family Gatherings With Electric Fireplace, Roofing(2019) And Downspout (2019), Close To 401 &Sheppard, Parks, Schools, Shopping, Toronto Zoo, Centennial College, U Of T University And A3-Minute Walk To Bus Stop. Professionally Finished Basement With Pot-Lights. (id:47351)
10 - 101 Swales Avenue
Strathroy-Caradoc, Ontario
BUILDER END OF YEAR PROMO!! This unit and unit #20, the two final remaining new construction units in the development have just been reduced by $15,000 for quick sale!! NOW PRICED AT $564,900 (regularly priced at $580k)!! Be in your new home before the holidays!! This home is complete and ready to go!! Werrington Homes is excited to announce the launch of their newest project Carroll Creek in the family-friendly town of Strathroy. The project consists of 40 two-storey contemporary townhomes. The end units known as "The Waterlily" offer 1982 sq ft above grade. You will find 3 bedrooms, 2.5 bathrooms, second floor laundry & a single car garage. The basements have the option of being finished by the builder to include an additional BEDROOM, REC ROOM & FULL BATH! As standard, each home will be built with brick, hardboard and vinyl exteriors, 9 ft ceilings on the main & raised ceilings in the lower, luxury vinyl plank flooring, quartz counters, paver stone drive and walkways, ample pot lights, tremendous storage space & a 4-piece master ensuite complete with tile & glass shower & double sinks! Carroll Creek is conveniently located in the South West side of Strathroy, directly across from Mary Wright Public School & countless amenities all within walking distance! Great restaurants, Canadian Tire, Wal-Mart, LCBO, parks, West Middlesex Memorial Centre are all just a stone's throw away! Low monthly fee ($80 approx.) to cover common elements of the development (green space, snow removal on the private road, etc). This listing represents the base price of "The Waterlily" end unit plan. Photos shown are of the actual unit available! (id:47351)
2200 Brock Road
Pickering, Ontario
Very Busy Neighborhood Plaza With A Lot Of Foot Traffic & Good Tenant Mix And Ample Parking. Mutiple Uses Allowed. Can Provide A Smaller Space If Need Be. Very Busy Brock Road Frontage With 401 And 407 Access Within Minutes. Long Term Tennat Only. (id:47351)
343 Huron Street Unit# 2
Woodstock, Ontario
Welcome to this beautiful middle-unit townhouse. It is Located in a family friendly neighborhood of Woodstock. The main floor offers spacious open to above foyer, powder room, dinette, modern kitchen and decent sized great room. This whole level is bright with lots of windows that offer natural lighting. The upper level boasts 3 good sized bedrooms and 2 full bathrooms. The primary bedroom is complete with a large walk-in closet and ensuite bath. Backyard has large deck where you can spend quality time. 1.5 Car garage with additional Parking space on driveway and across the street. This house is located minutes to HWY 401, Toyota plant, schools and shopping centers. Don’t miss it!! (id:47351)
104 Highland Road
North Bay, Ontario
Exceptional Development Opportunity in a Prime Location! Strategically positioned on high-traffic Algonquin Avenue at a signalized intersection, this property offers unmatched visibility and accessibility making it an ideal site for a wide range of development opportunities. Backed by flexible zoning and municipal support, the site is well-suited for residential projects such as an apartment complex (accommodating either 22 traditional or 40 micro-units), along with additional multi-unit residential options. The property also benefits from its C4 zoning designation, allowing for a variety of commercial uses including quick-service restaurants, retail outlets, medical and professional offices, or entertainment venues. A clean Phase II Environmental Assessment from 2022 is available so whether you're an investor looking for high-yield potential or a visionary entrepreneur ready to bring your concept to life, this premier site presents limitless opportunities for long-term success. (id:47351)
39 Talbot Street
Haldimand, Ontario
Possibly Cayuga's most sought after pieces of real estate now available. Local landmark sit. on 0.44ac prime corner lot enjoying unobstructed westerly views of Grand River - 30 mins/Hamilton. Incs 5226sf commercial building ftrs 2685sf office, 2685sf shop space, walk/drive-out basement & 1 bathroom. Serviced w/n/g unit heater, 200 amp hydro & municipal water/sewers. Enjoys close proximity to eclectic downtown arts centre, shops, eateries & River parks. Can ONLY BE PURCHASED with same Buyer purchasing 3 Cayuga St & 0 Ouse St. PHASE 1, PHASE 2, PHASE 3 ENVIRONMENTAL REPORTS COMPLETED WITH APPROVED ENVIRONMENTAL REPORTS/DOCUMENTATION AVAILABLE. 30 mins commute to Hamilton, Brantford & 403 - less than 2 hour drive to the GTA. (id:47351)
3 Cayuga Street
Haldimand, Ontario
The subject property incs a 0.41ac parcel of vacant land offering 130.50ft of frontage on Cayuga St. S. located in heart of Cayuga -near schools, downtown shops/eateries, Grand River parks & boat launch -30 min/Hamilton, Brantford & 403 - less than 2 hour commute to GTA. Buyer/Buyers lawyer to investigate propertys zoning, future permitted uses, dev./lot levie & HST cost. Property can ONLY BE PURCHASED w/same Buyer purchasing 0 Ouse Street, Cayuga & 39 Cayuga Street, Cayuga. TOTAL list price of 3 properties is $1,300,000. Rare opportunity to own almost 1 acre (total 3 properties) of prime real estate - ideal for future development. Seller makes NO representation or warranties w/regards to fitness of property for particular future use. Municipal water/sewer/gas at near lot line. Incredible Investment Opportunity. (id:47351)
0 Ouse Street
Haldimand, Ontario
The subject property incs a 0.41ac parcel of vacant land offering 130.50ft of frontage on Cayuga St. S. located in heart of Cayuga -near schools, downtown shops/eateries, Grand River parks & boat launch -30 min/Hamilton, Brantford & 403 - less than 2 hour commute to GTA. Municipal water/sewer/gas at near lot line. Incredible Investment Opportunity. (id:47351)
0 Ross Street
Whitewater Region, Ontario
Discover the perfect canvas for your dream home in the charming village of Cobden! This exceptional town lot is nestled in a serene and picturesque cul-de-sac, offering a tranquil setting that combines the beauty of nature with the convenience of town living. This lot provides ample space for you to design and build the home you've always envisioned. With its peaceful surroundings and friendly neighborhood atmosphere, you'll enjoy the best of both worldsprivacy and community.Imagine waking up each day in a location that allows for easy access to local amenities, parks, and recreational activities, while still providing the tranquility you desire. The cul-de-sac location ensures minimal traffic, making it a safe and inviting environment for families and individuals alike.Dont miss this rare opportunity to secure a prime piece of real estate in Cobden. Bring your dreams to life on this beautiful lot and create the home youve always wanted! Your future begins here! (id:47351)
102 - 4750 Yonge Street
Toronto, Ontario
Primer Commercial Location , excellent Investment at Yonge/Sheppard, One of the Big size Units, ***101&102&103 Is Occupied by the Tenant :TIM HORTON *** 1159 SF***. The Direct Access to Subway, 2nd Floor is LCBO & Food Basic (id:47351)
103 - 4750 Yonge Street
Toronto, Ontario
***Primer Commercial Location , Excellent Investment at Yonge/Sheppard***101&102&103 is Occupied by the tenant (TIM HORTON)*** One of the biggest size: 1070SF. The direct access to Subway, 2nd floor LCBO &Food Basic. (id:47351)
101 - 4750 Yonge Street
Toronto, Ontario
*** PRIMER COMMCERCIAL LOCATION , EXCELLENT INVESTEMENT AT YONGE/SHEPPARD, CORNER UNIT, VERY BRIGHT, ***TIM HORTON IS THE TENANT*** BIG SIZE 1415 SF. THE DIRECT ACCESS TO SUBWAY, 2ND FL IS LCBO & FOOD BASIC. (id:47351)
G2-14 - 244411 Airport Road
South-West Oxford, Ontario
Rare investment opportunity in this 10 unit T-Bay airplane hangar, all 10 bays are rented out and generating income! Each bay has a 41.5' wide bifold door with 9.5' of open height and 32' of bay depth. Located in the growing Tillsonburg Regional Airport, the paved taxiway provides seamless access to the runway, and makes it ideal for both private and commercial aviation needs. The Tillsonburg Regional Airport is a great community with its own Skyway Cafe for fellowship and relaxation. The airport is located just 10 minutes off of the 401 making it a desirable location for all. The bylaws in Oxford County and the Township of South-West Oxford permit both industrial and commercial aviation-related activities at the airport. Don't miss out on the chance to secure your place in this expanding aviation hub. (id:47351)
142 Stonebrook Way
Grey Highlands, Ontario
Welcome to an exceptional opportunity in a growing Markdale community! This Devonleigh-built Freehold End Unit Townhouse delivers the space and privacy you crave. Situated on one of the largest lots on the streeta rare 45.13 ft wide by 127.19 ft deepand featuring an oversized 1.5 car garage, this property truly offers a detached home feel.Step inside to a home that is freshly painted and ready to impress. Modern upgrades include sleek interior doors and hardware throughout. The heart of the home is the upgraded, open-concept kitchen, which boasts an optimized layout, high-end cabinetry, a full backsplash, stunning quartz countertops, and a central island with a generous breakfast bar. Brand-new, sleek stainless-steel appliances complete this culinary space.Retreat to the upper level where the luxurious primary bedroom awaits, featuring a large walk-in closet and an upgraded 3-piece ensuite with a chic 60 inch glass shower. Plus, enjoy the ultimate convenience of second-floor laundry nestled right by the bedrooms.Practical features abound, including multiple garage access points (into the house and to the backyard), an automatic garage door opener (with keypad and remote), a 200 AMP panel, and larger 5624 inch basement windows. Markdale is booming, with significant development like a new hospital and new schools. Enjoy excellent access to local amenities and recreational hotspots: Beaver Valley Ski Club (15 min), Collingwood (45 min), and commuting distance to Brampton (90 min). This is a must-see property offering modern luxury and fantastic growth potential. It is priced to sell and won't last! (id:47351)
142 Stonebrook Way
Markdale, Ontario
>>>> The oversized 1.5 car garage and large lot contributes to detached property feel. Newly Painted & Freshly updated Countertops Modern Interior Doors & Hardware Provides a contemporary aesthetic. Upgraded Bigger Basement Windows 56*24 Upgraded Kitchen with Open Concept living/dining combo features an upgraded layout, cabinetry, full backsplash, quartz countertops, and a center island with an extended breakfast bar. Modern and sleek SS kitchen appliances. Luxurious Primary Bedroom: Includes a large walk-in closet and an upgraded 3-piece ensuite with a chic 60-inch glass shower. Second Floor Laundry Conveniently located close to Bedrooms. Automatic Garage Door Opener: With both keypad and remote for ease of access. Multiple Garage Entries: Access from the garage into the home and directly into the backyard. 200 AMP Panel: Indicates robust electrical capacity. Markdale is experiencing significant growth with new developments like Brand New Hospital, Schools & Others 15 minutes to Beaver Valley Ski Club. 30 minutes to Owen Sound. 45 minutes to Collingwood. Just 90 minutes to Brampton and the Kitchener/Waterloo This townhome offers modern upgrades and a spacious, detached-like feel, situated in rapidly developing community with expanding amenities and excellent access to recreational opportunities and larger urban centers. *There is a proposed development at the back of the property* !!!!! Priced to Sell and will not last long !!!! (id:47351)
