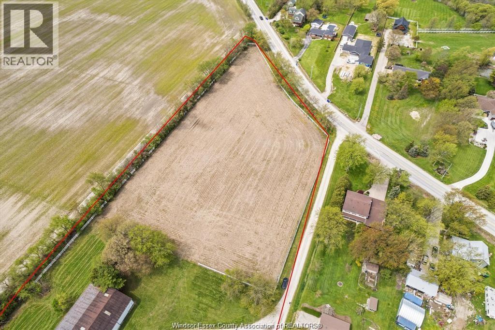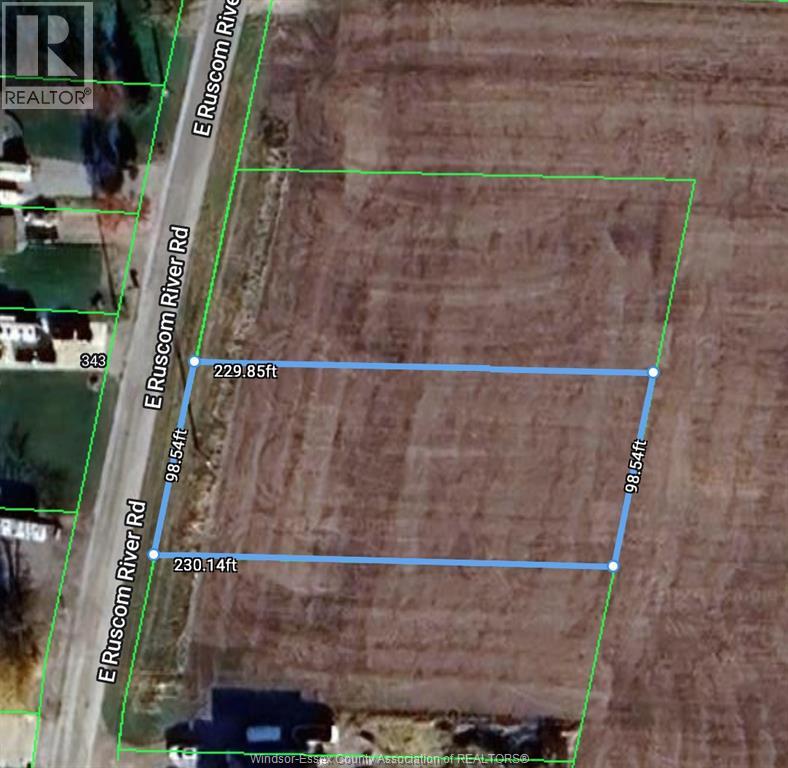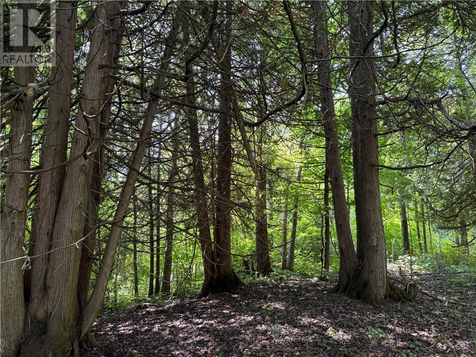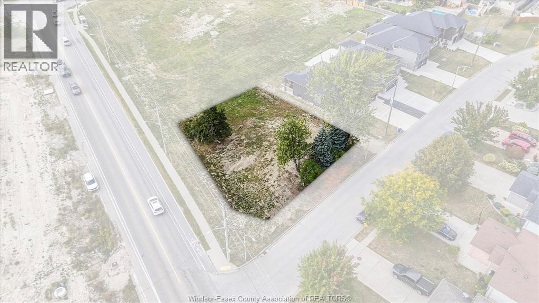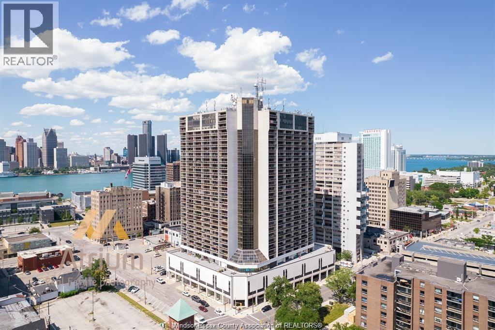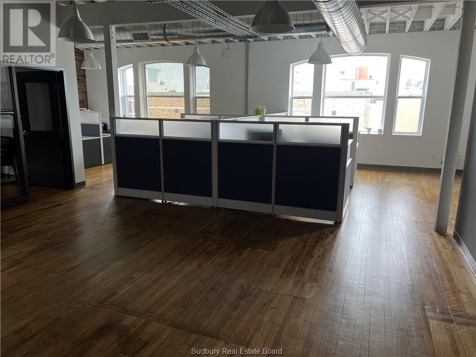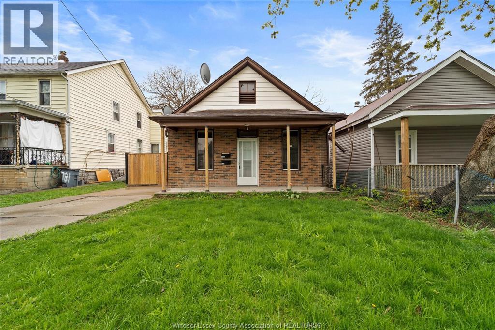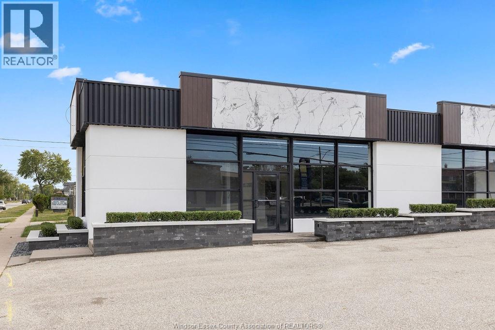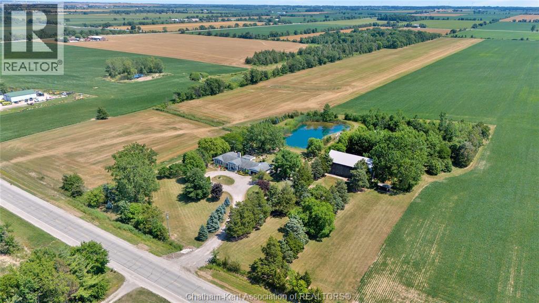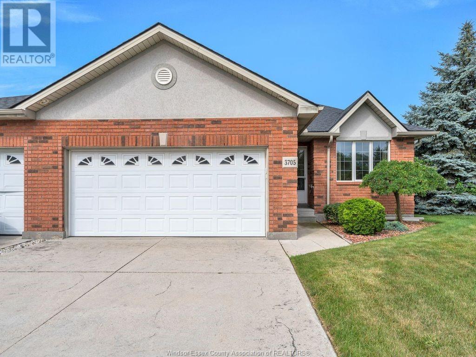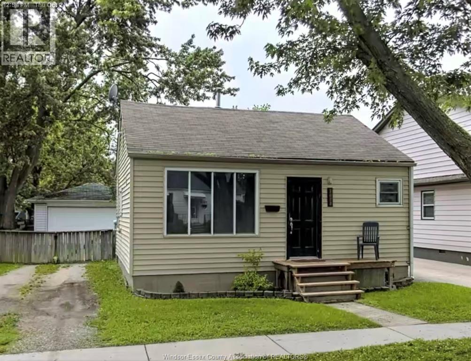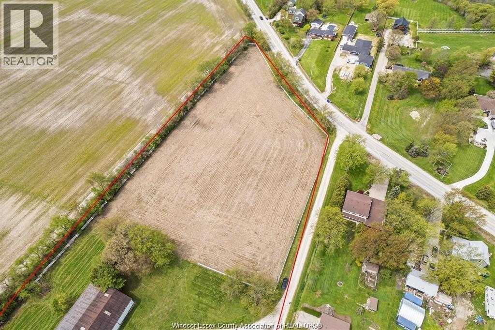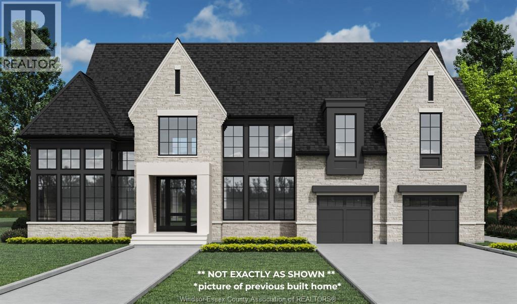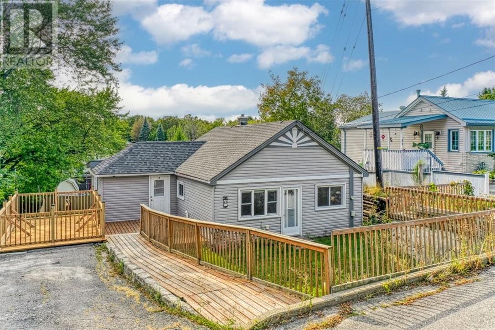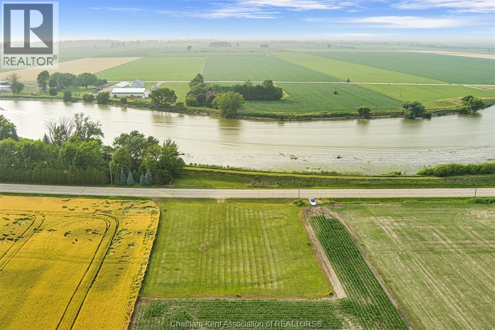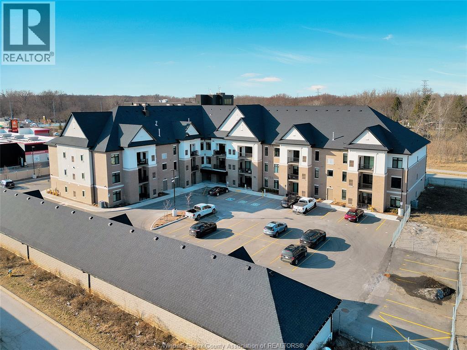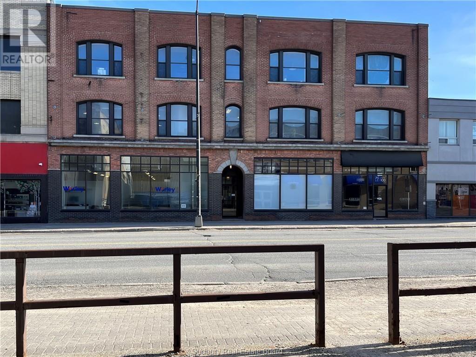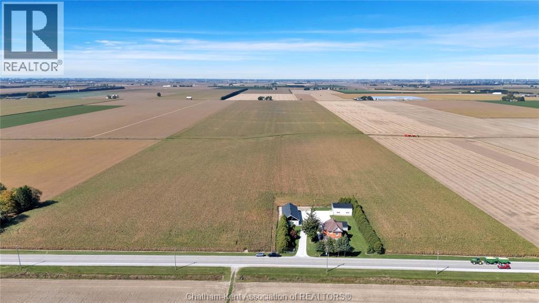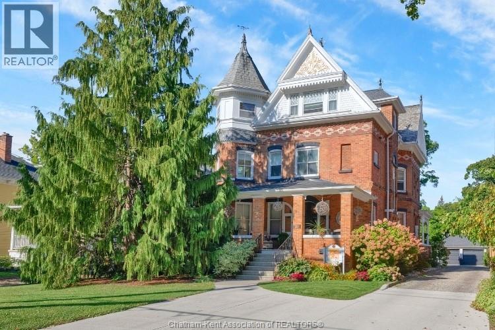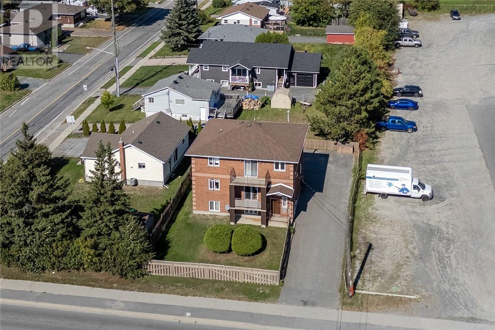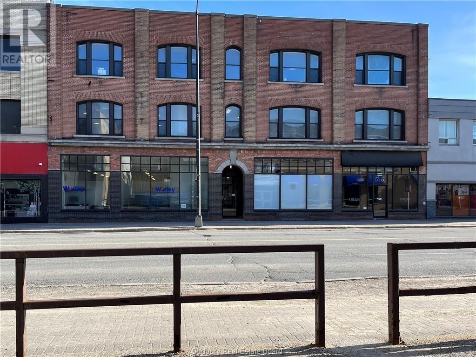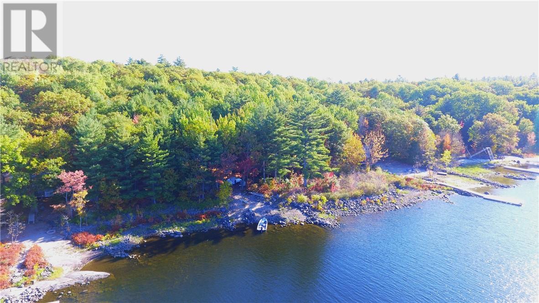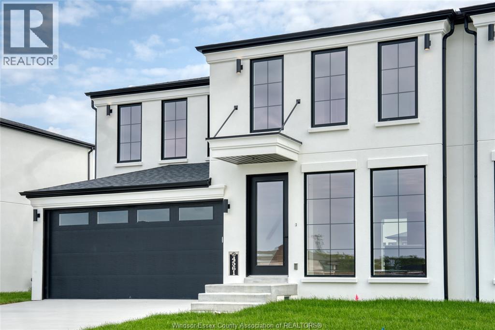426-458 East Puce Rd
Lakeshore, Ontario
Outstanding 73 + acre parcel in a rapidly growing area of Lakeshore, backing directly onto the Atlas Tube Community Centre. Surrounded by schools, established residential neighborhoods, and community amenities, this property presents a rare opportunity for future estate-lot or residential development subject to municipal approvals. Significant infrastructure upgrades are underway in the area, including water and sanitary connections, further enhancing the long-term potential of this site. (id:47351)
V/l East Ruscom River Road
Lakeshore, Ontario
BUILD YOUR DREAM HOME ON THIS HALF ACRE PARCEL IN THE QUIET TOWN OF ST.JOACHIM! CULVERT INSTALLED AND COVERED SO YOU CAN PUT THE DRIVEWAY WHERE YOU DESIRE. ALL UTILITIES AT THE ROAD. PERMITS AND SEPTIC REQUIRED. BUYER TO VERIFY ALL ZONING AND PERMIT REQUIREMENTS. CALL L/S FOR MORE INFO (id:47351)
Lot 20 High Falls Road
Assiginack, Ontario
It’s time to build your dream home. Surrounded by natural beauty, this 1.2-acre residential lot is nestled in Assiginack on Manitoulin Island, just minutes from the breathtaking High Falls—a true outdoor paradise. Framed by lush forest and tranquil scenery, the property offers the perfect blend of privacy and accessibility. With year-round road access, an established driveway and hydro available at the lot line, this property is ready for your vision. Whether you're dreaming of a full-time residence or a peaceful seasonal retreat, this spacious lot is your blank canvas in one of Ontario’s most serene settings, Manitoulin Island. (id:47351)
0 Pioneer Ave
Windsor, Ontario
Rare chance in Southwood Lakes. This South Windsor parcel offers approved potential for severance into two buildable lots (subject to municipal conditions), giving buyers the opportunity to double their value. Surrounded by luxury homes and new high-end developments, the setting is ideal for builders and investors looking to create two custom residences, or for a buyer seeking a signature single home on an oversized lot. Municipal conditions for servicing and access have already been set, adding clarity to the process. Just minutes from the 401, top-rated schools, shopping, and everyday amenities, this property combines prestige, location, and future potential in one rare package. Buyer to verify all lot details and severance requirements. Video and severance approval documentation available upon request. Call listing agents for more information. (id:47351)
150 Park Unit# 1807
Windsor, Ontario
Soaring above the city on the 18th floor, this fully renovated 1-bedroom condo combines luxury, convenience, and unbeatable views of the Detroit skyline. The open-concept design features a bright and spacious living and dining area, a sleek modern kitchen, and two private balconies — including one off the primary bedroom — for the ultimate indoor-outdoor lifestyle. This executive unit also includes underground parking and a storage locker. Enjoy resort-style living with building amenities such as an indoor pool, gym, sauna, party room, and 24-hour security. Located in the heart of Windsor, you’ll be steps from shops, restaurants, the waterfront, and transit. Perfect for professionals, students, and commuters seeking a move-in-ready home with style and comfort. Call today for a private showing. (id:47351)
73 Elm Street Unit# 300
Sudbury, Ontario
Fantastic leasing opportunity in a fully renovated office building formerly known as the “Muirheads Building “. This space consists of the entire third floor and features direct elevator access for staff and client convenience. It has been professionally renovated in such a way as to retain its original “old world “ charm and character. This space is a very open concept and features lots of existing leasehold improvements including private offices. , board room, lunch room, etc. in total, there is 4,519 sq ft of leaseable space being offered at $8.00 per sq ft net. Parking is readily available, see the listing agent for details. (id:47351)
773 Assumption
Windsor, Ontario
FULLY RENOVATED 3 BEDROOMS 1 BATH BUNGALOW/RANCH IN THE HEART OF WINDSOR. CLOSE TO ALL AMENITIES AND WALKING STEPS TO RIVERSIDE DR., CASINO AND THE WYANDOTTE SHOPPING CENTRES. SOME FEATURES INCLUDE: OPEN CONCEPT WITH LARGE EAT-IN KITCHEN, HUGE FENCED YARD, STAINLESS STEEL APPLIANCES, IN-UNIT WASHER AND DRYER, PARTIAL BASEMENT FOR STORAGE. SINGLE KEY REPORT REQUIRED FOR APPLICATION PROCESS. (id:47351)
5869 Tecumseh Road East
Windsor, Ontario
Fully renovated exterior gives this commercial property standout curb appeal! Located on a high-traffic street, this property offers excellent visibility with a large pylon sign and expansive natural windows that flood the interior with light. Ample on-site parking ensures easy access for customers and staff. Ideal for retail, office, food or service-based businesses seeking a prominent and accessible location. Don’t miss this opportunity to position your business in a freshly updated, high-exposure setting! Contact listing agent for your private viewing (id:47351)
7598 Middle Line
Charing Cross, Ontario
Experience the best of country living on 5.68 private acres. This stately bungalow combines comfort, functionality, and room to entertain. Designed with gathering in mind, the home features multiple living spaces, including a bright living room, a family room with gas fireplace, a formal dining room with built-ins and electric fireplace, and a spacious eat-in kitchen with abundant cabinetry and counter space. The main level offers three generous bedrooms, including a primary suite with garden doors opening to the backyard, and 2.5 bathrooms to accommodate the family. The finished lower level expands your living options with a large games room and recreation room. Outdoors, enjoy a covered patio, stroll around the tranquil pond, and take advantage of the 40x80 barn for private events, hobbies, or storage. Additional highlights include multiple outbuildings, a vegetable garden, and a naturalized treed area—ideal for exploring or relaxing. Practical updates add peace of mind: vinyl windows, a 2023 heat pump, 200-amp service, spray foam insulation, and no carpet throughout. With no close neighbours, this property offers the ultimate in privacy and a lifestyle where you can gather, grow, and unwind. (id:47351)
3705 Prairie Court
Windsor, Ontario
Welcome to this well-maintained end unit ranch-style semi-detached townhome in the heart of South Windsor - just a short walk to Huron Lodge, St. Clair College, and close to all major amenities. Offering the ease of main floor living, this home features 3 bedrooms and 2 full bathrooms, including a spacious primary bedroom with walk-in closet and ensuite. One bedroom has been converted into a formal dining room but can easily be returned to its original use. Enjoy gleaming hardwood floors, a cozy gas fireplace in the living room, and a bright kitchen with granite countertops. Main floor laundry adds to the convenience, along with generous storage throughout. The full unfinished basement offers endless potential. Furnace and AC are just 3 years old and all Kitec plumbing has just recently been replaced. Association fee of $220/month includes lawn care, snow removal, and exterior maintenance for worry-free living. (id:47351)
1423 Aubin Road
Windsor, Ontario
1423 Aubin – Where Charm Meets Convenience! This 2-bedroom bungalow in the heart of Windsor is ideal for young professionals seeking a stylish, low-maintenance home or retirees looking for peaceful, long-term living. Featuring an open-concept living room and kitchen, a versatile second bedroom with French doors (ideal as an office or guest room), and a deep 150 ft fenced backyard for relaxing or entertaining, this cozy home offers both convenience and lifestyle. $2,000/month plus utilities—call today to book your private viewing! (id:47351)
0 St Anges Street
Azilda, Ontario
Prime residential development land 10 minutes from downtown Sudbury; property has multi-family zoning in place and is ideal for affordable housing and can accommodate approximately 100 townhouses and/or apartment style units; close proximity to major highways, and within walking distance to public transit, medical, recreation, grocery, restaurants and more. purchaser is responsible for severance (id:47351)
426-458 East Puce Road
Lakeshore, Ontario
Outstanding 75 + acre parcel in a rapidly growing area of Lakeshore, backing directly onto the Atlas Tube Community Centre. Surrounded by schools, established residential neighborhoods, and community amenities, this property presents a rare opportunity for future estate-lot or residential development subject to municipal approvals. Significant infrastructure upgrades are underway in the area, including water and sanitary connections, further enhancing the long-term potential of this site. (id:47351)
313 Russell Woods Drive
Lakeshore, Ontario
Your forever home starts here in prestigious Russell Woods! This is a rare opportunity to build new in one of Lakeshore’s most desirable and established communities, surrounded by high-end homes and treelined streets. This custom residence has been thoughtfully designed with 4 bedrooms, 3.5 baths, an open-concept main floor, gourmet kitchen with custom cabinetry, expansive great room with large windows, and a luxurious primary suite with spa-inspired ensuite and walk-in closet. Additional highlights include a double garage, premium finishes, and the peace of mind of a full Tarion warranty. Still time to customize and build the home of your dreams with finishes that reflect your personal style. Russell Woods offers the best of both worlds – a quiet family-friendly setting with easy access to waterfront parks, marinas, top-rated schools, shopping, Windsor, the 401, and the U.S. border. Call the listing agent today to secure this one-of-a-kind opportunity! (id:47351)
67 Mooney Street
Sudbury, Ontario
Welcome to 67 Mooney Street - the perfect place to begin your homeownership or investment journey. From the moment you walk through the door, you'll be greeted by an abundance of natural light that fills the space with warmth and charm. This versatile home offers two main-floor bedrooms, offering a peaceful escape to unwind at the end of the day. Upstairs you'll find a loft, ideal for a reading nook, gaming space, or playroom. The unfinished basement is a blank canvas, ready for your personal touch. Whether you envision a rec room, bedroom, workspace, or hobby room, you'll have the space to make your vision a reality. Plus, there’s no shortage of storage, making it easy to stay organized as your needs grow. Step outside to a large, fenced backyard from your walkout basement with views of mature trees. The backyard is ideal for kids, pets, or simply relaxing in your own outdoor oasis. Don't miss this fantastic opportunity to make 67 Mooney Street your first home or add to your investment portfolio. Book your showing today and imagine the possibilities! (id:47351)
5208 Tecumseh Line
Chatham-Kent, Ontario
1 Acre Total residential Building lot zoned A1 located on Tecumseh Line, just minutes from Chatham and Tilbury and the Lighthouse. This lot faces the Thames river and has access across the street. Quiet location. Utilities available at the road. Build your dream home! All building codes, taxes etc to be verified by the Buyer. Any questions can be directed to Municipality Of Chatham Kent Building Department at (519) 360-1998. (id:47351)
1855 Wyoming Unit# 214
Lasalle, Ontario
LUXURY MEETS CONVENIENCE IN THIS 2022 TIMBERLAND HOMES BUILT CONDO. BOASTING 1100 SQUARE FEET OF LIVING SPACE, THIS 2-BED, 2-BATH UNIT OFFERS A MODERN & COMFORTABLE LIVING EXPERIENCE FOR RESIDENTS SEEKING A BLEND OF STYLE & FUNCTIONALITY.THE OPEN CONCEPT KITCHEN & DINING ROOM IS, PERFECT FOR HOSTING GATHERINGS OR ENJOYING EVERYDAY MEALS WITH LOVED ONES. THE BEAUTIFUL LIVING ROOM FT A COZY FIREPLACE, ADDING WARMTH & CHARM TO THE SPACE WHILE PROVIDING A FOCAL POINT FOR RELAXATION. LOCATED CLOSE TO WALKING TRAILS, SHOPPING AND SCHOOLS, THIS LOCATION HAS YOU COVERED.THIS CONDO REPRESENTS A MODERN AND LOW-MAINTENANCE LIVING OPTION IN A DESIRABLE NEIGHBORHOOD, PERFECT FOR THOSE SEEKING A COMFORTABLE & STYLISH ABODE. AS AN INVESTMENT PROPERTY, ITS APPEAL TO RENTERS LOOKING FOR UPSCALE ACCOMMODATIONS IN A PRIME LOCATION MAKES IT A LUCRATIVE ADDITION TO YOUR PORTFOLIO. SELLER RESERVES THE RIGHT TO ACCEPT/DECLINE ANY OFFER PLEASE INCLUDE SCHEDULE B WITH ALL OFFERS (IN DOCS). (id:47351)
73 Elm Street Unit# 201
Sudbury, Ontario
Great open-concept office space in a professionally renovated building on Sudbury's main downtown artery. This 1,623ft² unit is on the second floor but has an elevator and stairwell access. It is available for immediate possession . The entire building has been renovated in such a way as to retain its original character and charm!! Have a look, you won't be disappointed (id:47351)
7739 Pain Court Line
Dover Township, Ontario
Discover over 100 acres of highly-productive, well-tiled clay loam farmland in the Hart of Chatham-Kent. This rare offering combines a meticulously maintained family homestead with outstanding agricultural opportunity. The home sits on approximately 1 acre and has been lovingly cared for through generations. Inside, you’ll find 4 bedrooms, 2 full bathrooms, a spacious eat-in kitchen with walkout to a large side porch, and both living and family rooms on the main floor. Highlights include a large walk-in closet, full unfinished basement, and mechanical updates such as forced-air furnace and AC (2014), Reliance-rented hot water tank, and water softener. The septic was last serviced in August 2024 and is cleaned every 4 years. For storage and workspace, the insulated garage measures 22.5' x 24.5'. Outbuildings include a 40' x 32' shop with 60-amp service and an 83' x 32' shed newly wired with 60 amps in 2024 — all with power service. The farmland spans over 100 acres with more than 1,000 ft of frontage on both Pain Court Line and Maple Line, offering excellent access (total land size including home and outbuildings is 106.379 acres). Currently planted in corn (sharecrop until end of 2025), this is a valuable addition to any land base. Opportunities like this are rarely available — productive farmland and a well-kept homestead ready for the next generation. Home is Where the Hart is! Opportunity exists to purchase the farmland alone, subject to municipal severance approval. Contact the listing agent for details. (id:47351)
325 Wellington Street West
Chatham, Ontario
Welcome to one of Chatham’s most distinguished residences: the Matthew Wilson Homestead. Built in 1896, this Queen Anne–style estate showcases craftsmanship rarely seen today & has been carefully maintained through generations. An undertaking to build that spanned nearly four years, it offers over 5,000 square feet of living space, original blueprints, & recognition with the Mayor’s Heritage Award in 2010. The expansive front porch sets the tone, leading into a grand foyer with a sweeping staircase & an airy sense of openness. Pocket doors allow privacy or open concept style, perfect for entertaining or enjoying sun-filled rooms. The home offers 6 bedrooms, 3.5 baths, soaring ceilings, original hardwood, & 19 stained-glass windows (18 original and one from Chatham Vocational School). Period details include a functioning dumbwaiter, slate roof, laundry chute from the servants’ quarters, butler’s pantry, approx. 9-foot doors with original woodwork, & plaster construction — all testaments to the enduring quality of the build. The dining area connects seamlessly to the butler’s pantry & kitchen, with an additional pantry for storage. The second level features a large hallway, 4 bedrooms, and 2 full baths, including the updated primary suite with walk-in closets. The rear staircase leads to a full 3rd level with 2 more bedrooms, a large bathroom, & a spacious ""playroom"" with tourette and full kitchen. With its own exterior access, this level offers flexibility for an in-law suite, guest quarters, or rental potential. Modern updates ensure comfort, including a renovated kitchen (2016), updated baths, forced-air gas heating, central air, 200-amp service, copper plumbing, and new water line. The large backyard with carriage house garage allows for extra storage and space for your needs. Opportunities to own a residence of this scale and history are rare. Schedule your private showing and experience the legacy of 325 Wellington St. W for yourself. Home is Where the Hart is! (id:47351)
2054 Lasalle Boulevard
Sudbury, Ontario
Beautiful All-Brick Triplex in the Heart of New Sudbury! Welcome to 2054 Lasalle Blvd, a well-maintained all-brick triplex featuring three spacious 2-bedroom units, each with its own laundry for added convenience. Ideally located close to shopping, grocery stores, gyms, restaurants, public transit, and more, this property offers both comfort and accessibility for tenants. Each unit is generously sized, and the building provides ample parking along with three separate storage sheds for tenant use. Recent updates include a newly installed A/C in Unit 3. With its prime location, solid construction, and thoughtful features, this property is a fantastic investment opportunity. Please see documents under supplements for Income & Expenses. (id:47351)
73 Elm Street Unit# 101
Sudbury, Ontario
Great open-concept office space in a professionally renovated building on Sudbury's main downtown artery. This 1,951ft² unit is conveniently located on the ground floor and has storefront exposure to Elm Street. The entire building has been renovated in such a way as to retain its original character and charm!! Have a look, you won't be disappointed (id:47351)
13 Four Mile Island
Alban, Ontario
Well maintained cottage on the French River, just a 10 minute boat ride from the French River Supply Post Marina. 2 bedrooms, full bath and open concept kitchen and living area with a panoramic view of the river. Just over 1.5 acre of natural forest backing onto miles of Crown Land and the French River Provincial Park. Western exposure with a gorgeous sunset view and miles of boating, fishing and swimming on one of the most desirable areas on the French River. Perfect cottage for weekend getaways or to spend the summer. (id:47351)
4561 Valerio Crescent
Lasalle, Ontario
Here's your opportunity to lease a Lapico Custom Home, where luxury meets exquisite design and craftsmanship. This semi home echoes the memories of a brownstone with all the modern details. Crafted by award winning third generation builders with the legacy of excellence. This two story offers 3 bedrooms, 3 1/2 baths, spacious living area, formal dining, family room with a fireplace, main floor office/high end finishes and modern amenities. A chef's kitchen with two islands, high end built in appliances perfect for entertaining. The possibilities in the back yards are limitless. Located in Lasalle, a thriving community filled with great amenities like shopping, golf courses, walking trails. 12-month lease. Utilities not included. First and last required with credit check, references and proof of income. (id:47351)
