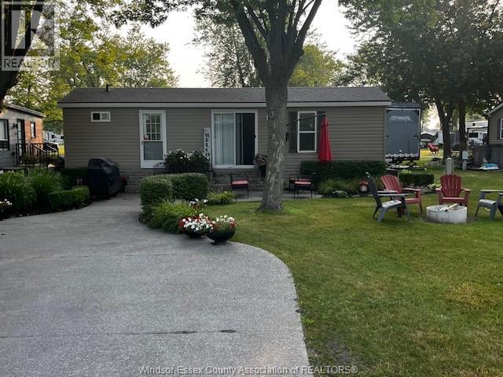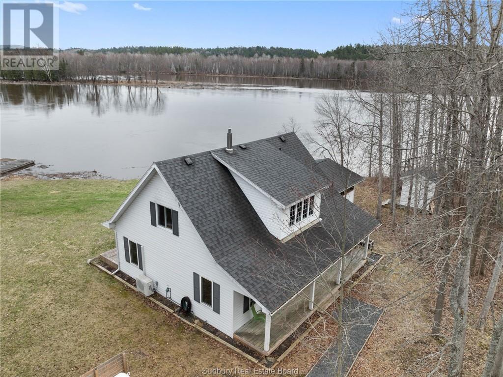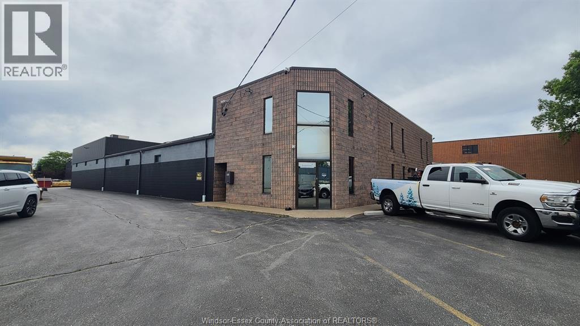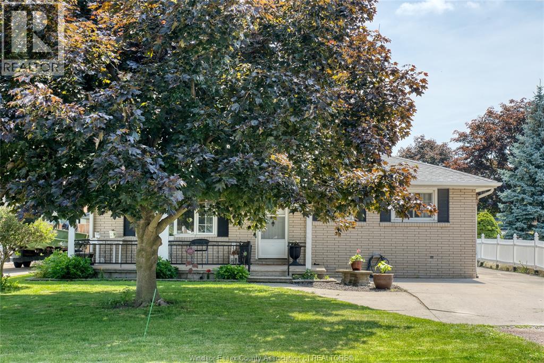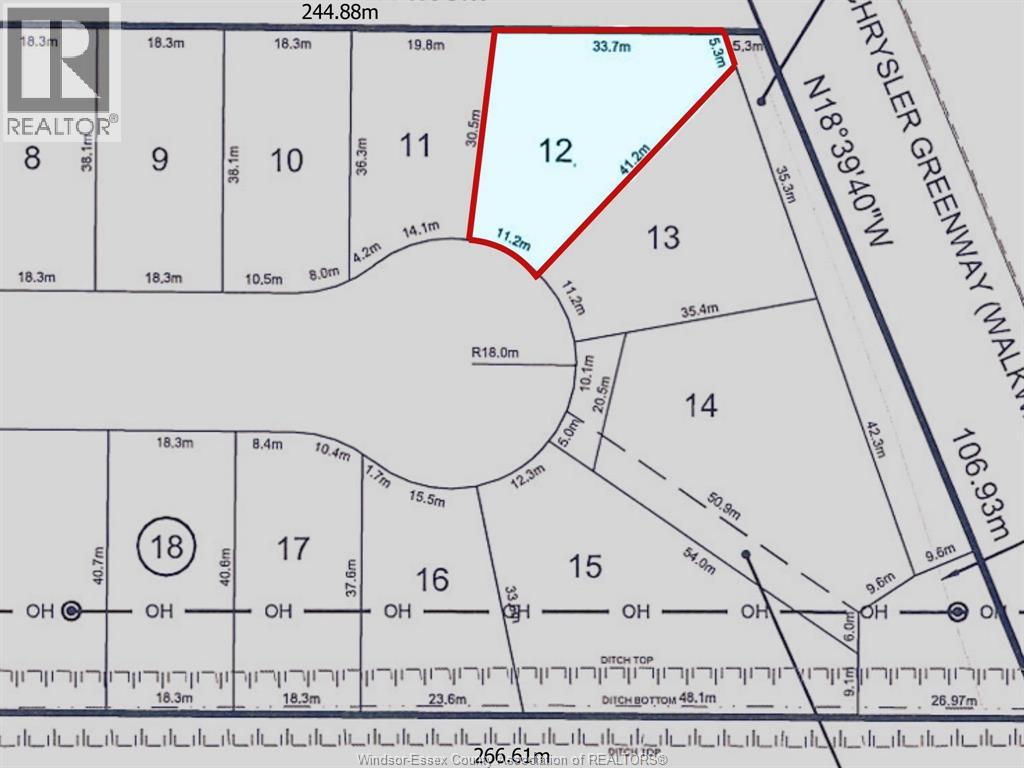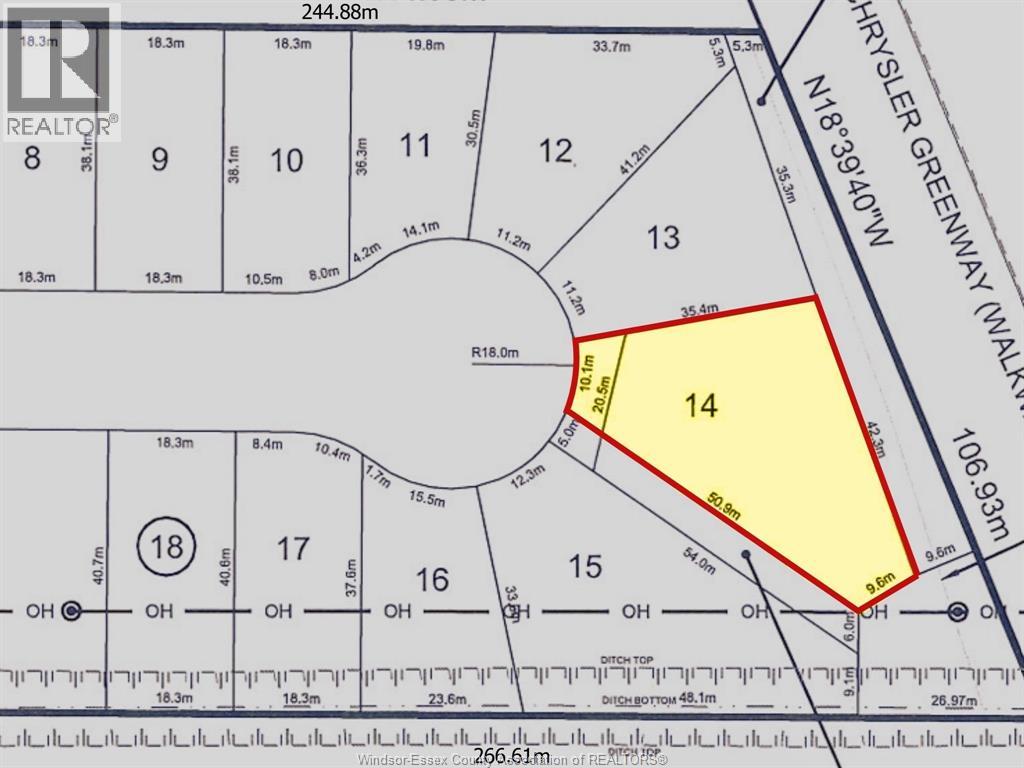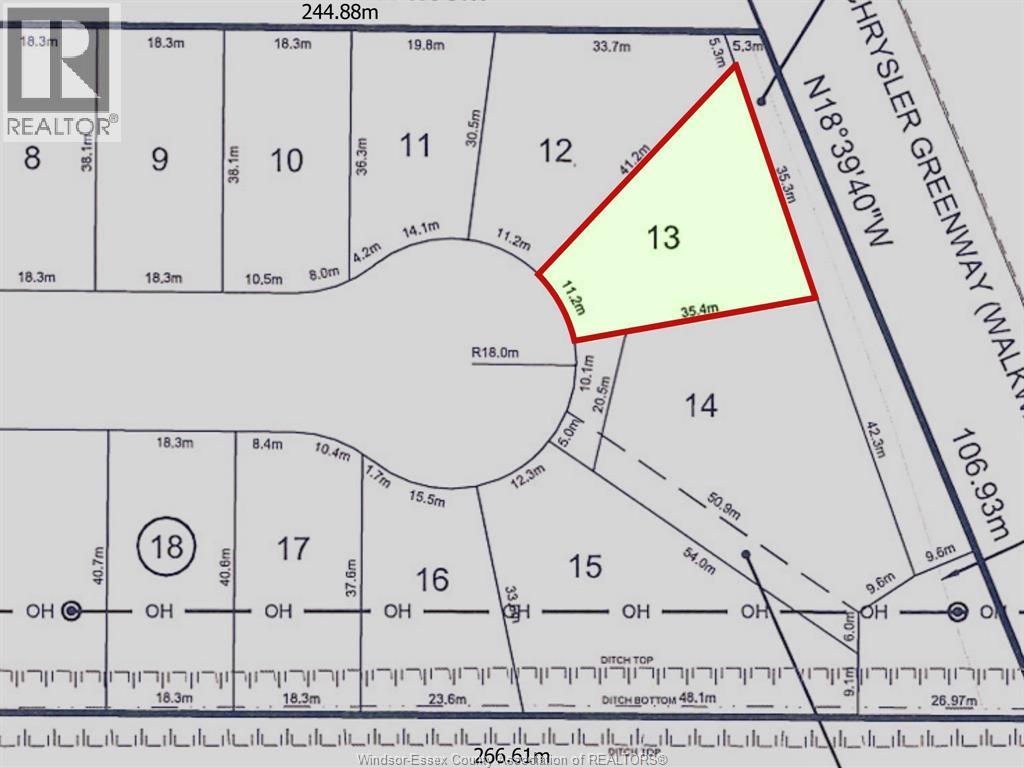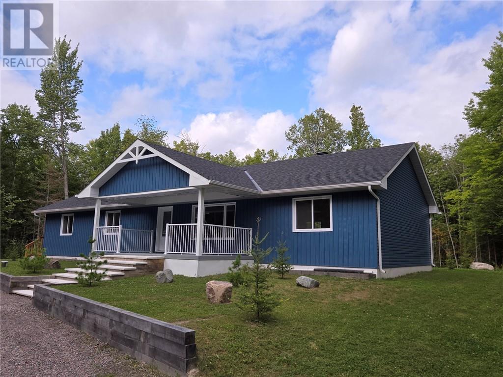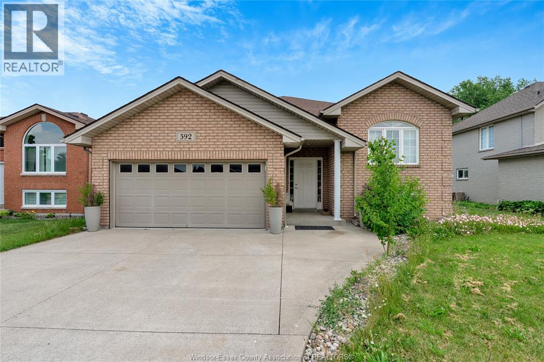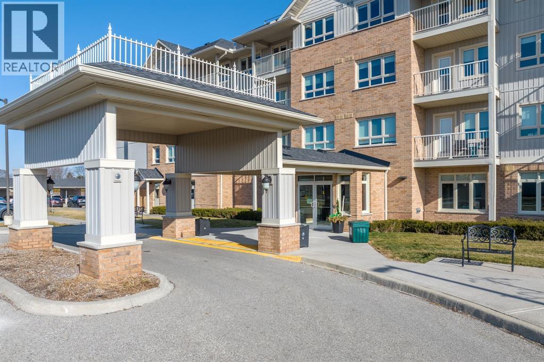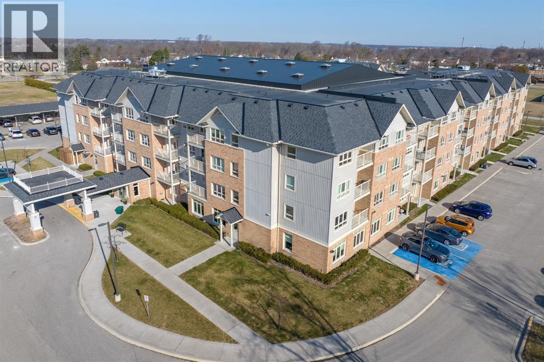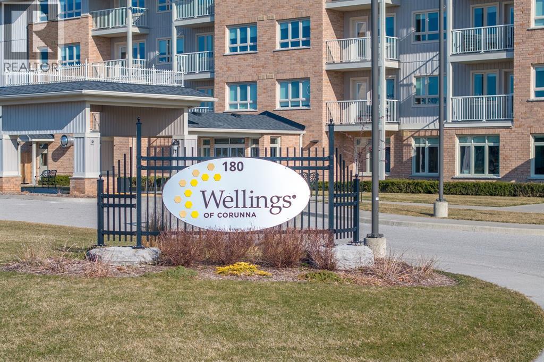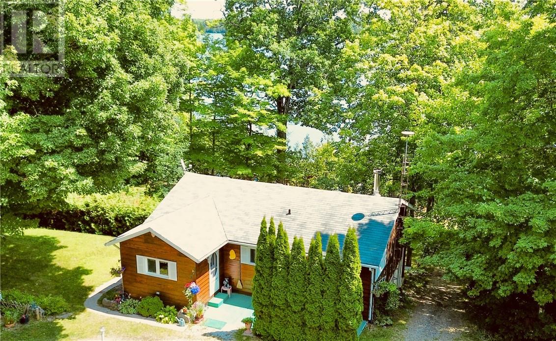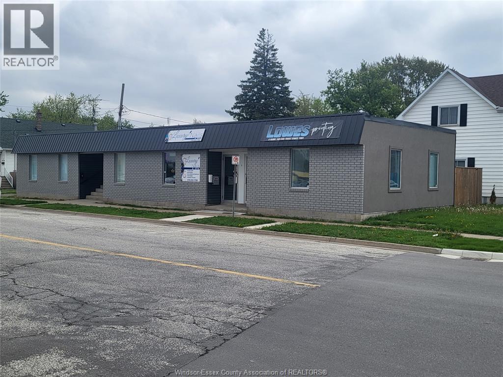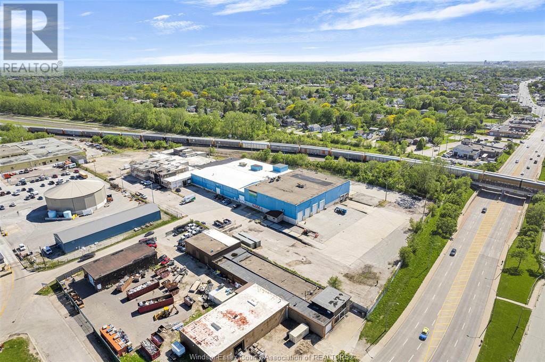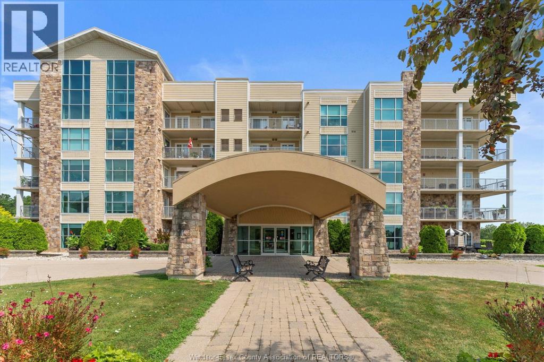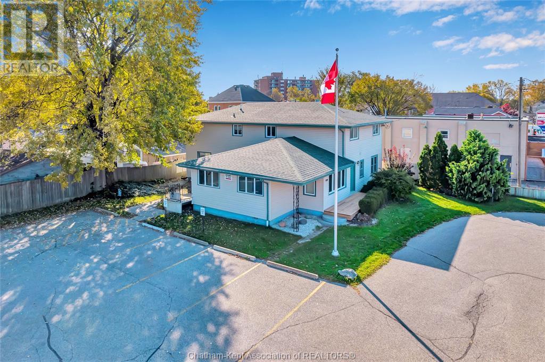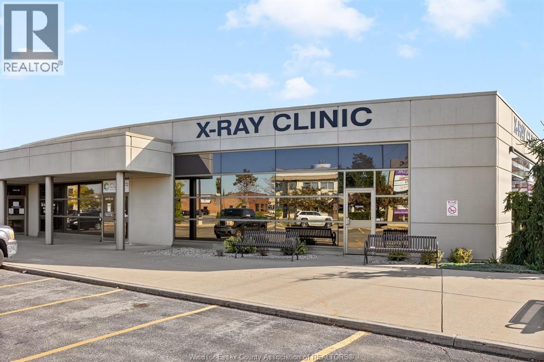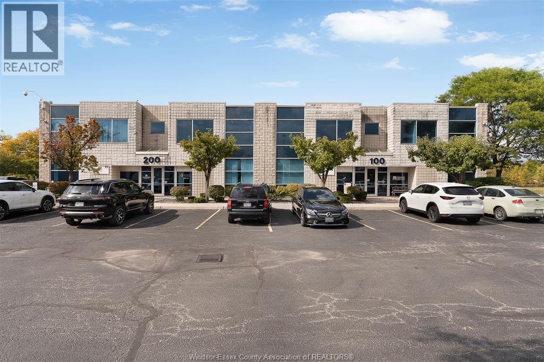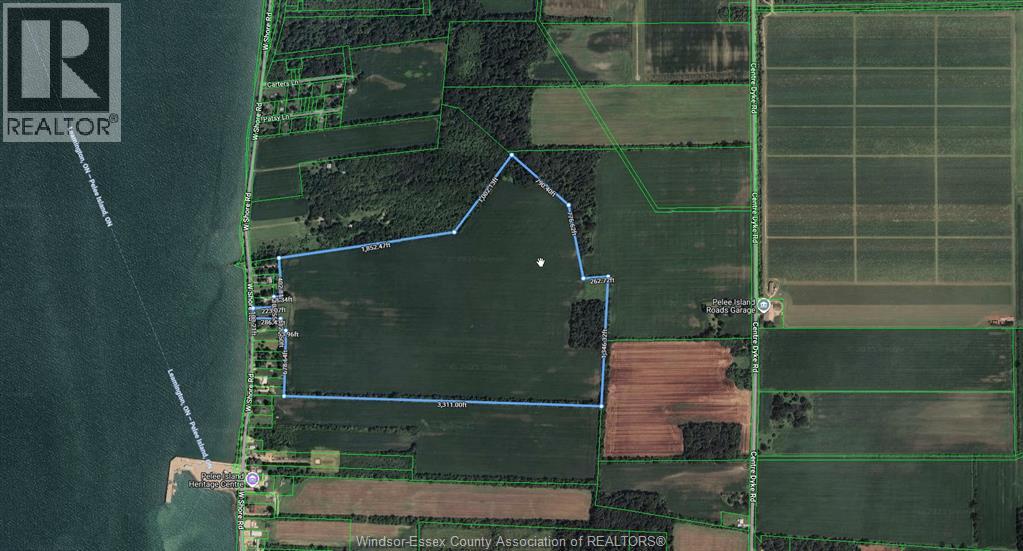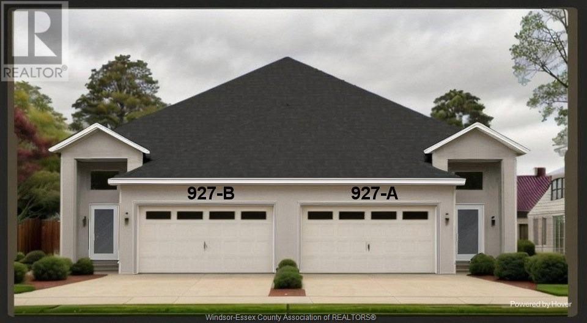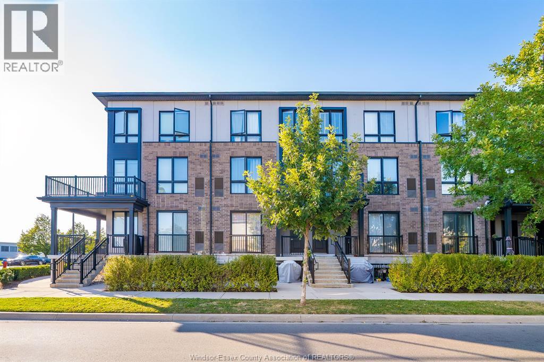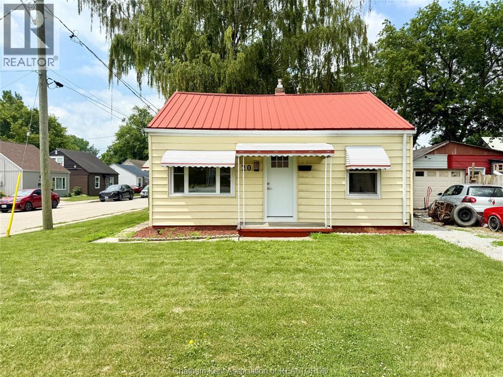981 County Rd 2 Unit# 535
Lakeshore, Ontario
Seller willing to provide a financial option. Charming 3-bedroom seasonal mobile home located directly across from the golf course. This property offers a bright, functional layout with plenty of space to relax or entertain. Enjoy the convenience of being steps from golf, while also benefiting from excellent Airbnb or rental potential. A perfect retreat or investment in a sought-after location! free access to the outdoor pool and discounts to the restaurant and golfing. (id:47351)
176 Kring Road
Spanish, Ontario
Imagine waking up to breathtaking panoramic views of the majestic Spanish River every day! This stunning four-season waterfront home offers the perfect blend of tranquil riverside living and access to incredible outdoor adventures. With three large bedrooms and two full bathrooms, there's ample space for family and friends to relax and unwind. Embrace the open-concept design, where natural light floods the spacious living areas through large windows, showcasing the spectacular river views. The seamless flow is perfect for entertaining, extending effortlessly to the spacious porch, your ideal spot for hosting gatherings and enjoying the serene waterfront ambiance. Set on over two acres of private land, this property offers a true escape. Step out onto your deck and soak in the beauty of your surroundings. Enjoy endless summer days swimming and fishing right off your own dock. For the adventurous at heart, the location is a dream come true with close proximity to fantastic skidoo and ATV trails for year-round exploration. Water enthusiasts will be thrilled with the boating access all the way to Manitoulin Island and beyond, opening up a world of aquatic adventures right from your backyard. This isn't just a home; it's a lifestyle. Don't miss this incredible opportunity to own your piece of waterfront paradise on the Spanish River! Schedule your private viewing today. (id:47351)
2045 Astor Crescent
Tecumseh, Ontario
Located in Oldcastle - 13,060 SF building including 2,680 SF of first class office space between two floors. Shop space with 2 grade level overhead doors, cranes and 18' clear height ceilings. This is a sub-lease. Contact LBO for information. (id:47351)
337 Evelyn
Belle River, Ontario
Charming 3-bedroom, 1-bath brick ranch in the heart of Belle River. Nestled in a quiet, family-friendly neighborhood, this home offers a spacious layout with lots of natural light. The large back family room features a cozy gas fireplace and patio doors that lead to a generous backyard—perfect for entertaining or relaxing. Enjoy the convenience of main floor laundry, a bright kitchen, and three comfortable bedrooms. Located within walking distance to schools, parks, and just minutes from shopping and amenities, this home is ideal for families or anyone seeking peaceful living with everyday convenience. Call now to book your private showing. (id:47351)
Lot 12 Ducharme Lane
Mcgregor, Ontario
Build your dream home on Ducharme Lane in McGregor! Only three premium cul-de-sac lots remain, each backing onto a protected conservation wooded area for privacy and natural beauty. Enjoy the peaceful country lifestyle, just minutes from Windsor, Amherstburg, Harrow, and Essex. Direct access to the Chrysler Greenway Trail. Don’t miss these last lots in a sought-after subdivision! Building Restrictions Include 1100sf minimum, 2 car garages, 40% brick and concrete driveways. Call for details! (id:47351)
Lot 14 Ducharme Lane
Mcgregor, Ontario
Build your dream home on Ducharme Lane in McGregor! Only three premium cul-de-sac lots remain, each backing onto a protected conservation wooded area for privacy and natural beauty. Enjoy the peaceful country lifestyle, just minutes from Windsor, Amherstburg, Harrow, and Essex. Direct access to the Chrysler Greenway Trail. Don't miss these last lots in a sought-after subdivision! Building Restrictions Include 1100sf minimum, 2 car garages, 40% brick and concrete driveways. Call for details! (id:47351)
Lot 13 Ducharme Lane
Mcgregor, Ontario
Build your dream home on Ducharme Lane in McGregor! Only three premium cul-de-sac lots remain, each backing onto a protected conservation wooded area for privacy and natural beauty. Enjoy the peaceful country lifestyle, just minutes from Windsor, Amherstburg, Harrow, and Essex. Direct access to the Chrysler Greenway Trail. Don't miss these last lots in a sought-after subdivision! Building Restrictions Include 1100 sf minimum, 2 car garages, 40% brick and concrete driveways. Call for details! (id:47351)
64 Forest Hill
Monetville, Ontario
Located in Monetville in this recently built (2024-2025) 3 bedroom, 2 bathroom bungalow nestled upon a very private 5 acre lot. This beautiful move-in ready home offers the perfect mix of style, comfort and wide open space. The open concept living area has plenty of natural light and a bright modern kitchen. 1900 square feet of living space all on one floor allows for very spacious bedrooms and plenty of closet space. The house was built with ICF construction and spray foam insulation making this a warm, comfortable and efficient home. Outside is an open backyard surrounded by a natural forest, a 24 x 24 detached garage, a 16 x 12 storage shed and plenty of parking. Monetville is a quiet community just minutes from amenities in Noelville or a 45 minute drive to Sturgeon Falls. Boating, fishing, golf and snowmobile trails are all right around the corner. Call today for your private showing! (id:47351)
592 Banwell
Windsor, Ontario
Welcome to 592 Banwell Road - Beautiful Raised Ranch Nestled in the heart of highly desirable East Riverside, this well maintained raised ranch offers the perfect blend of comfort, space, and location. Featuring 3+2 bedrooms and 3 full bathrooms, including a luxurious ensuite, this home is ideal for families of all sizes. Enjoy scenic living just steps from the waterfront, parks, trails, top-rated schools, and shopping. The main level showcases an open and airy layout with three spacious bedrooms, two bathrooms, an oversized living room, a massive kitchen, and two dining areas-perfect for both everyday living and entertaining. fully finished lower level, adds incredible value with two additional bedrooms, a large family room, 3-piece bath, and a generous laundry area. Step outside through the patio doors to a large deck that overlooks a private backyard with no rear neighbors. (id:47351)
180 Bunker Avenue Unit# 1+d
St Clair, Ontario
One bedroom plus a den. Turn the key, open the door & walk in to the new possibilities! Discover Welling's luxury 55+ apartments, located near the beautiful shores of the St. Clair River, offering a no pressure, no schedule, no maintenance lifestyle on a month-to-month (no meals) leasing model. Notice the exceptional value residents receive from the remarkable array of amenities which include in-suite full kitchen, laundry, walk-in shower, balcony or patio, gardens, social activities, dog park, parking & shuttle service to appointments, shopping & events! Gather in the large Atrium with plenty of space to entertain, dine, play a game of pool, read a book from the library, do a puzzle, watch TV, and meet your neighbours through member-led social events. Members enjoy special pricing on in house dining, fitness, salon & spa! Call Carla & Sheri for your personal tour 519-464-3230. (id:47351)
180 Bunker Avenue Unit# 1br
St Clair, Ontario
One bedroom. Turn the key, open the door & walk in to the new possibilities! Discover Welling's luxury 55+ apartments, located near the beautiful shores of the St. Clair River, offering a no pressure, no schedule, no maintenance lifestyle on a month-to-month (no meals) leasing model. Notice the exceptional value residents receive from the remarkable array of amenities which include in-suite full kitchen, laundry, walk-in shower, balcony or patio, gardens, social activities, dog park, parking & shuttle service to appointments, shopping & events! Gather in the large Atrium with plenty of space to entertain, dine, play a game of pool, read a book from the library, do a puzzle, watch TV, and meet your neighbours through member-led social events. Members enjoy special pricing on in house dining, fitness, salon & spa! Call Carla & Sheri for your personal tour 519-464-3230. (id:47351)
180 Bunker Avenue Unit# 2br
St Clair, Ontario
Two bedroom. Turn the key, open the door & walk in to the new possibilities! Discover Welling's luxury 55+ apartments, located near the beautiful shores of the St. Clair River, offering a no pressure, no schedule, no maintenance lifestyle on a month-to-month (no meals) leasing model. Notice the exceptional value residents receive from the remarkable array of amenities which include in-suite full kitchen, laundry, walk-in shower, balcony or patio, gardens, social activities, dog park, parking & shuttle service to appointments, shopping & events! Gather in the large Atrium with plenty of space to entertain, dine, play a game of pool, read a book from the library, do a puzzle, watch TV, and meet your neighbours through member-led social events. Members enjoy special pricing on in house dining, fitness, salon & spa! Call Carla & Sheri for your personal tour 519-464-3230. (id:47351)
700 Ice Lake Drive
Gore Bay, Ontario
Welcome to 700 Ice Lake Drive, situated on the picturesque west side of Ice Lake. This beautiful property spans approximately 1.5 acres, offering ultimate privacy and a tranquil atmosphere surrounded by a variety of mature trees. As you approach the property, you'll notice the ample amenities including a double car garage, several sheds for storage, a privy, a charming gazebo by the water's edge, and a cozy bunkie perfect for guests or a quiet escape. The year-round home features a walk-out basement, adding both convenience and additional living space. The basement boasts a spacious rec room with a wood stove, creating a warm and inviting space for family gatherings or relaxation. There is also a utility/laundry room for all your practical needs. The main floor of the home is designed with an open concept layout, seamlessly integrating the kitchen, dining, and living areas. The kitchen and dining areas are adorned with ceramic tile flooring, providing a clean and modern touch. The rest of the main floor, including the two large bedrooms, features beautiful pine flooring, enhancing the home's rustic charm. The main floor is completed with a well-appointed 3-piece bathroom. This property has been meticulously maintained and is being offered on the market for the first time. The pride of ownership is evident throughout, especially in the large deck overlooking the sparkling waters of Ice Lake, perfect for outdoor entertaining or simply enjoying the view. The home is clad in attractive cedar siding, blending harmoniously with the natural surroundings. 700 Ice Lake Drive is not just a home; it's a lifestyle. Whether you're seeking a peaceful year-round residence or a weekend getaway, this property offers the best of both worlds. Don't miss the opportunity to own this slice of paradise. (id:47351)
32 Arthur Avenue
Essex, Ontario
TOTALLY RENOVATED 4 UNIT (2 COMMERCIAL AND 2 RESIDENTIAL UNITS) MIXED SPACE LOCATED ACROSS THE STREET FROM BUSY COMMERCIAL PLAZA. PERFECT LOCATION THAT IS FULLY TENANTED AND READY TO ADD TO YOUR PORTFOLIO, WITH PRIVATE REAR PATIO AREAS, BATH AND KITCHEN FACILITIES, STREET PARKING AND LOTS OF VISUAL EXPOSURE. NOT MANY OPPORTUNITIES IN THE TOWN, SO DON'T WAIT, CALL TODAY AND SIT BACK AND COLLECT YOUR RENTS!! CONTACT LISTING SALES REP. FOR FURTHER DETAILS. RENTALS ARE ALL PLUS UTILITIES. (id:47351)
1153 Tecumseh Road West
Windsor, Ontario
RARE COMMERCIAL SPACE FOR LEASE! APPROXIMATELY 88,000SF MIXED WAREHOUSE/OFFICE AVAILABLE IN INDUSTRIAL PLANT LOCATED IN WEST ONTARIO, MINUTES FROM THE US BORDER. CONSISTS OF APPROX 68,000SF MANUFACTURING PLANT AREA AND APPROX 20,000SF OF OFFICE SPACE. PROPERTY CAN BE RENTED IN IT’S ENTIRETY OR DIVIDED INTO SMALLER WAREHOUSE/OFFICE UNITS TO SUIT. LEASE PRICE AND TERMS VARY/NEGOTIABLE DEPENDING ON AMOUNT OF SPACE OCCUPIED AND LENGTH OF LEASE. IDEAL FOR MANUFACTURING AND TRUCKING COMPANY WITH DISPATCH. VARIOUS LOADING DOCK OPTIONS AND CEILING HEIGHTS AVAILABLE. SITS ON APPROX 7 ACRES WITH PLENTY OF ON-SITE PARKING. 24 HOUR SECURITY AVAILABLE. PROPERTY INCLUDES USE OF DRIVE ON INDUSTRIAL WEIGH SCALE AND CRANE. ZONED FOR TRANSPORTATION TERMINAL AND MANY OTHER INDUSTRIAL USES. THIS PROPERTY OFFERS HUGE POTENTIAL IN OUR GROWING WINDSOR-ESSEX ECONOMY. CAMS AND UTILITIES EXTRA. CONTACT L.B.O. FOR MORE INFORMATION. 48 HOURS NOTICE REQUIRED FOR SHOWINGS. (id:47351)
34 Boblo Island Boulevard Unit# 306
Amherstburg, Ontario
Experience island living in this 2-bed, 2-bath condo on Boblo Island with stunning river views. Relax by the gas fireplace or step out onto your private balcony to watch the boats pass by. Recently updated with new flooring, lighting, and fresh paint, this move-in ready unit offers hardwood floors, a spacious primary suite with walk-in closet, private ensuite, and balcony access, plus convenient in-suite laundry. Enjoy peaceful surroundings, walking trails, and ferry access just minutes from town. Assigned parking, storage unit, and appliances included. Condo fee $519.78/month. Move in and enjoy! (id:47351)
186-196 Grand Avenue West
Chatham, Ontario
Located in a high-traffic area with excellent street exposure, this prime Chatham property benefits from Heavy vehicular counts in all directions and offers prominent street frontage that maximizes visibility for any business. just a short walk from the Chatham-Kent Health Alliance hospital, the site is ideally suited for healthcare or medical-related uses, such as a clinic or professional offices. Together, these features present a rare opportunity for a wide range of commercial ventures seeking maximum visibility and accessibility. (id:47351)
13278 Tecumseh Road East
Tecumseh, Ontario
Rare opportunity to lease a fully built-out medical office within the high-profile Tecumseh Medical Centre. This main-floor suite offers excellent visibility and signage along Manning Road and is surrounded by complementary healthcare providers including pharmacy, diagnostics, and labs. The space is professionally finished with a welcoming reception and waiting area, multiple exam rooms, consultation offices, procedure rooms, staff workstations, file and storage areas, and private offices. Additional features include dedicated change rooms, laundry facilities, and a staff kitchen/breakroom. The building provides barrier-free access, ample on-site parking for staff and patients, and prominent pylon signage on Manning Road. Move-in ready this location is ideal for medical, dental, or allied health professionals looking to establish or expand their practice in a proven healthcare destination. (id:47351)
2389 Rabbit Trail Road
Hagar, Ontario
Fantastic 160 Acre parcel on Rabbit trail Rd. in Hagar. A new culvert and 600 feet of driveway was recently completed with a gated entrance to a beautiful cleared 1.5 acre building lot. Perfect for you to build your dream home! This Plot of land would also make a great hunt camp!! Throughout the property you will find cleared trails and walking trails, beautiful scenery, wildlife and access to your own private creek / waterway with a dock. The property boundaries include the land beyond the creek. Mixed bush, Poplar, Pine, Spruce, Balsam Fir, Maple, Birch and Oak - Mostly Pine (id:47351)
880 North Service Road Unit# 103
Windsor, Ontario
A++ WINDSOR, ONTARIO LOCATION!!! WELCOME TO 880 NORTH SERVICE ROAD UNIT 103! THIS 2600 SQ FT OFFICE SPACE IS READY FOR YOUR BUSINESS TO MOVE IN! MINIMAL INTERIOR WORK NEEDED. WALKING INSIDE YOU HAVE BIG OFFICES ALONG THE EAST WALL OF THE UNIT. TOWARDS THE BACK YOU HAVE A BIG OPEN WORK SPACE ALONG WITH A KITCHEN AND WASHROOM. BACK DOOR EXITS TO REAR OF BUILDING. 12/10 LOCATION HERE NEAR DEVONSHIRE MALL, EC ROW EXPRESSWAY AND MAJOR ROADS. CALL ANDREW MACLEOD SALES REPRESENTATIVE FOR A PRIVATE TOUR @ 519-300-7093. (id:47351)
941 West Shore Road
Pelee Island, Ontario
141 ACRES (125 ACRES WORKABLE) SITUATED ON THE: BAST SIDE OF WEST SHORE ROAD, A SHORT DISTANCE TO THE NORTH OF THE FERRY DOCK IN THE MID-SECTION OF THE WEST SHORE OF THE ISLAND. DEVELOPMENT ALONG THIS SECTION OF WEST SHORE ROAD CONSISTS OF FARM PROPERTIES, COTTAGES, SINGLE: FAMILY DWELLINGS. WEST SHORE ROAD IS A TWO LANE PAVED ROADWAY WITH GRAVEL SHOULDERS. LAND IS PRESENTLY SHARECROPPED. (id:47351)
927-A Bouffard
Lasalle, Ontario
TO BE BUILT. ROYAL OAK LUXURY BUILDERS. ATTENTION IF YOU'RE DOWN SIZING, FIRST TIME BUYERS. IN-LAW SUITE OR INVESTORS LOOKING FOR A GREAT MONEY MAKER. BEAUTIFUL AND FULLY FINSHED UP AND DOWN, 4 BEDROOMS: 2 UP, 2 DOWN, SEPERATE GRADE ENTRANCE LAUNDRY ON BOTH LEVELS, GREAT CURB APPEALHIGH-END FINISHES. HARDWOOD THOUGHOUT MAIN FLOOR, KITCHEN WITH QUARTZ COUNTER TOPS, A PRIMARY BEDROOM SUITE W/A 3 PIECE ENSUITEBATH & WALK IN CLOSET, MAIN FLOOR LAUNDRY & 2ND BEDROOM. LARGE PATIO DOOR, COVERED DECK- DECK INCLUDED, LOADS OF POT LIGHTS. FINISHED BASEMENT INCLUDES WALKOUT GRADE ENTRANCE. ROUGH IN FOR 2ND KITCHEN, 2 ADDITIONAL BEDROOMS, 4PC BATH, AND 2ND LAUNDRY. INCLUDES TARION WARRANTY. PLEASE CALL THE LISTING AGENT TO BOOK A PRIVATE SHOWING AT ONE OF OUR MODEL HOMES. (id:47351)
1206 Main Street East Unit# 107
Milton, Ontario
Welcome to this stunning modern condo offering 2 spacious bedrooms, 3 bathrooms, and 1 convenient parking space! Step inside to an open-concept layout featuring a bright living room with sleek finishes, a stylish kitchen with granite countertops, stainless steel appliances, and an island perfect for entertaining. The elegant dining area flows seamlessly into the living space, while a private patio pad is ideal for summer barbecues or outdoor relaxation. Generously sized bedrooms with ample closet space and beautifully designed baths add comfort and style. Contemporary lighting, chic wall paneling, and high ceilings enhance the luxurious feel throughout. Perfectly located near shopping, dining, and major routes—this condo is move-in ready and waiting for you to call it home! (id:47351)
20 Mcnaughton Avenue
Wallaceburg, Ontario
This charming renovated 2-bedroom, 1-bathroom bungalow is the perfect blend of comfort & convenience. This home features a bright and welcoming living room, an updated kitchen with white cabinetry, a good-sized primary bedroom, a second bedroom, a refreshed 3-piece bathroom and a laundry room. New heat pump installed which provides both heat and air conditioning. Outside, you'll find a covered porch at the front of the home and the partially fenced backyard features a covered patio area and a storage shed. Located on a corner lot with 4 parking spaces available. Within walking distance to Grocery Stores and shopping. Whether you're a first-time home buyer, looking to downsize or to invest, this low-maintenance home is move-in ready! Book a showing today. (id:47351)
