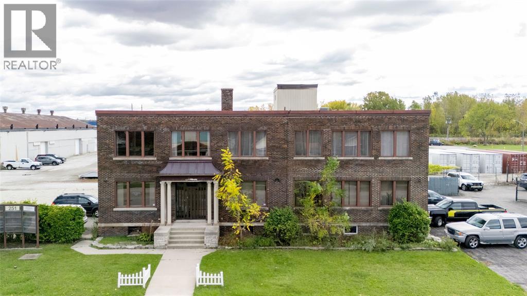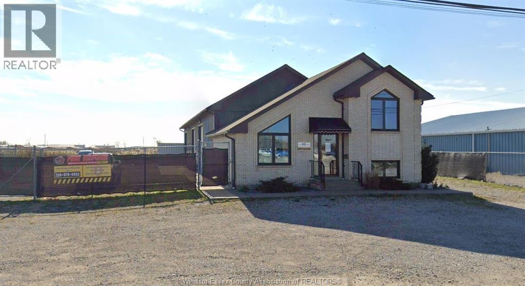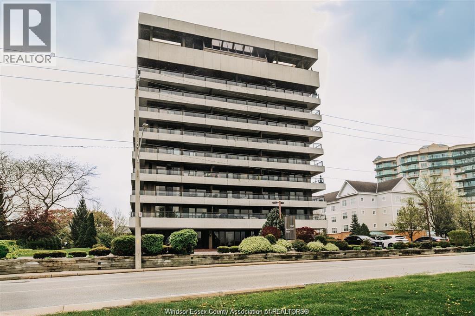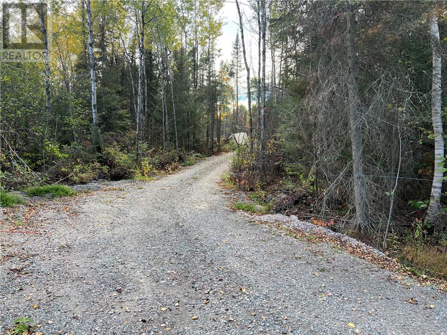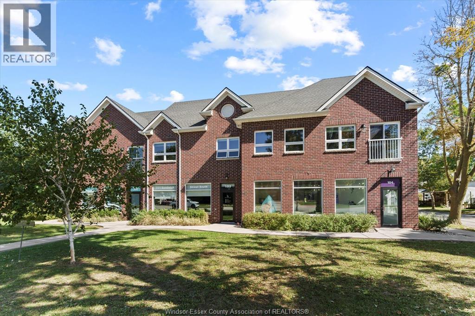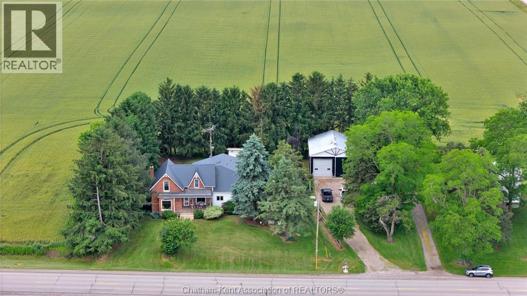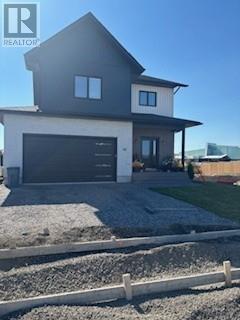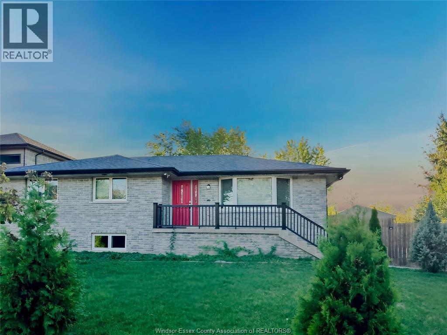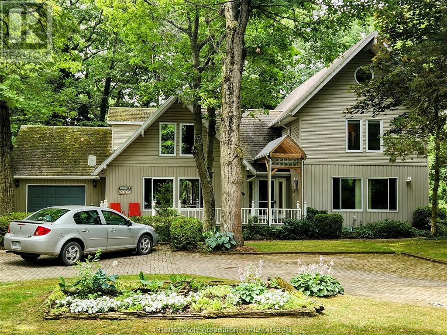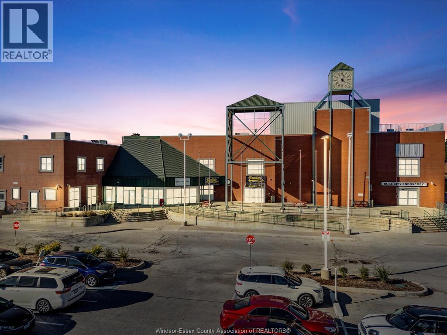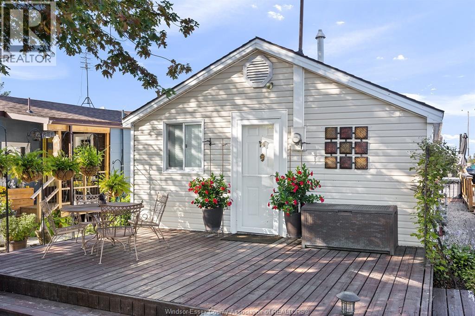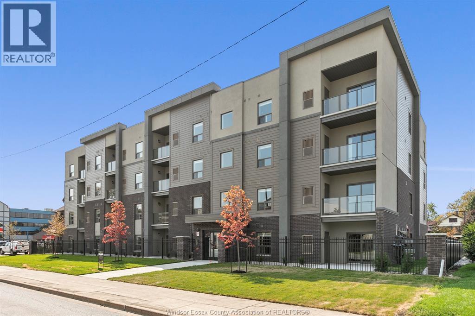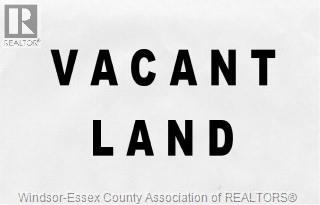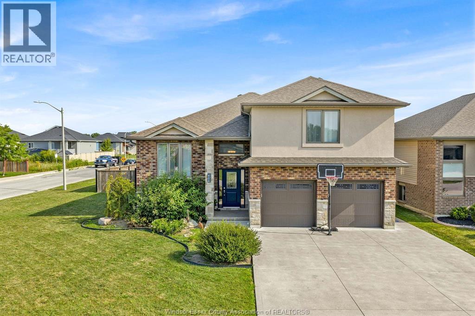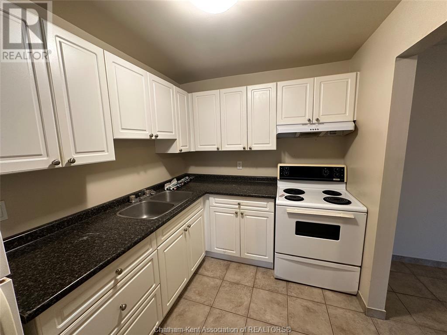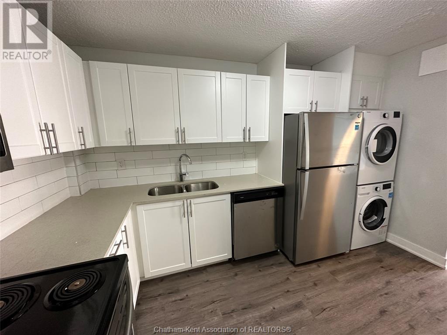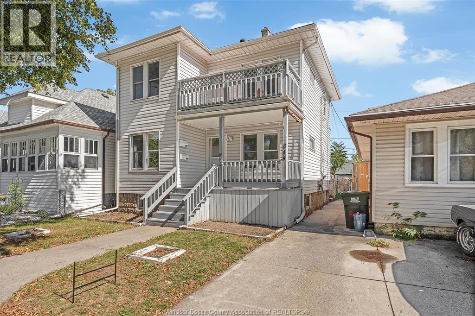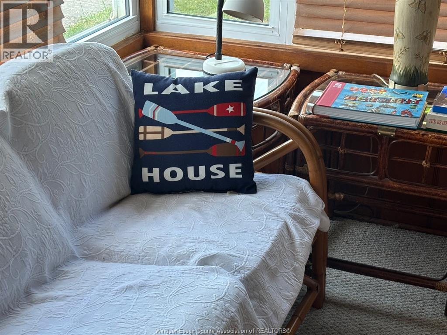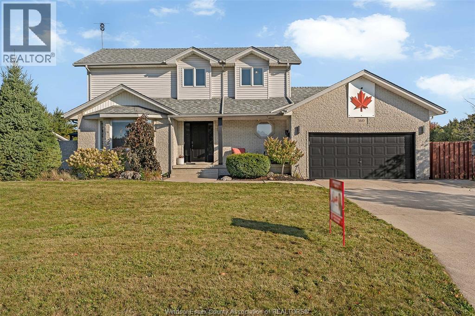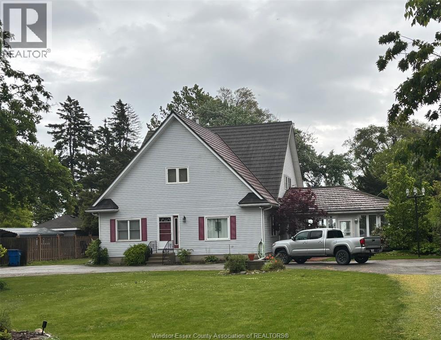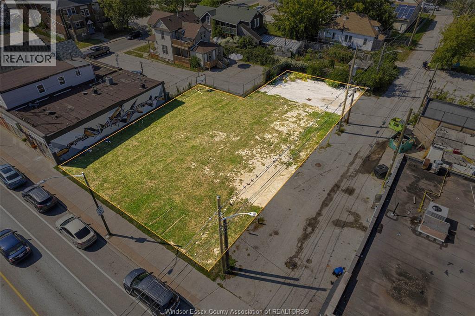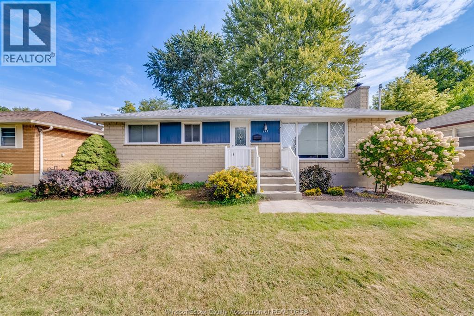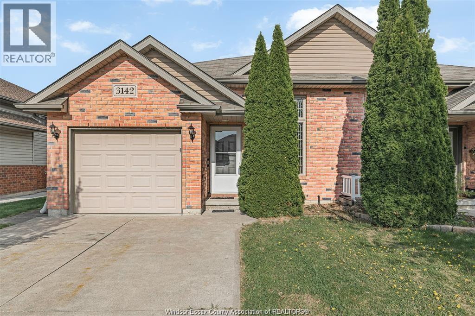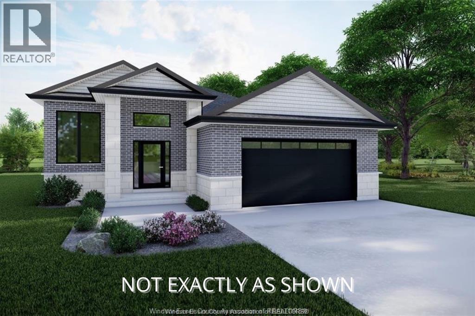251 Campbell Street Unit# 3
Sarnia, Ontario
Office space for lease in a historical building. Two adjoining offices with a private washroom, approximately 478 sq ft. Lease price is inclusive of CAM and utilties. Tenant responsible for internet. Lease spaces available from 300 to 875 sq ft, call for more info. (id:47351)
13385 Desro Drive
Tecumseh, Ontario
Office and shop/warehouse space available. 1,200 SF of finished Office space and up to 3,150 SF of warehouse/ shop space. Some outdoor storage available. Located in Tecumseh just west of Manning Road. Great location with easy access to EC Row Expressway and Highway 401. Contact LBO for full details. (id:47351)
5125 Riverside Drive East Unit# 504
Windsor, Ontario
Spectacular river view condo in MED HIGH RISE ,THIS 1268 square foot apartment home has 2 spacious bedrooms, 1.5 bathrooms, spacious living room, the property is close to all basic amenities, enjoy the indoor pool and party room with waterfront view and walking distance to the peace fountain. this condo comes with the top of the line stainless steel appliances and located right off of the premier riverside Dr waterfront and within a short distance to old riverside. (id:47351)
335 Pothier Road
St. Charles, Ontario
Large 12.58 Acre lot with Hydro and Driveway already in place!! Located only 8 km from St. Charles and 40 minutes East of Sudbury or 45 minutes West of North Bay. Level lot with open space and large mature trees, a year-round publicly maintained road with school bus and garbage pickup. Looking to build that new home or Hobby Farm? Look no further, this site is ready to go!!! (id:47351)
111 Sandwich Street South Unit# 201
Amherstburg, Ontario
RESIDENTIAL/COMMERCIAL COMPLEX. GREAT LOCATION. 2 BDRM RESIDENTIAL UNIT, IMMED POSSESSION. OPEN CONCEPT DESIGN. IN SUITE LAUNDRY. OUTDOOR ELEVATOR TO 2ND FLR, ON SITE PARKING. FRIDGE, STOVE, DISHWASHER INCL. FIURST AND LAST MONTHS RENT, CREDIT CHECK AND RENTAL APPLICATION TO BE APPROVED BY LANDLORD. PLUS UTILITIES. INCL WATER. JUST STEPS TO GROCERIES DOCTORS AND PHARMACIES AND 5 MINUTE WALK TO ALL DOWNTOWN AMENITIES. AVAILABLE OCTOBER 1, 2025. (id:47351)
21162 Kent Bridge Road
Chatham-Kent, Ontario
At over 4000 square feet, this amazing century home has the space, character and country charm that you have always dreamed of. Up to 6 bedrooms, 4 full bathrooms, 3 living rooms, 4 decks/porches, a sunroom, an unfinished basement, and a 32x36 shop on a beautiful treed 167x199 lot with quick access to hwy 401. The massive main floor features a charming main living room with a gas fireplace and brick hearth, a custom kitchen with enough appliances to cook for an army, a cozy den with a natural fireplace, a huge primary bedroom with loads of closet space and a 3pc ensuite, a 5pc main bath, laundry, a kitchenette, office, formal dining room, 2pc bath under the stairs, a side mudroom, sunroom off the kitchen, and a dazzling 3rd living room with an alluring vintage vibe. The second floor offers 4 spacious bedrooms, lots of closet space, and 2 full bathrooms. The home is adorned with fantastic woodwork throughout, several stained glass windows and boasts 3 covered porches all with their own unique views over the property and countryside. Geothermal heating and cooling with a separate forced air gas furnace to augment heat when the weather is especially cold. The shop has its own hydro panel, full concrete floor and a handy storage mezzanine. The home can be easily divided into 2 units making it an ideal fit for a multi-generational family, income property or for those who love to host while giving their guests their own space. It's one-of-a-kind, as spacious as it gets and it has a magical ambiance that's hard to find. Call today, book your viewing, and get ready for an enchanted experience like no other. (id:47351)
Lot 7 Teravista Street
Sudbury, Ontario
Just like a fine wine ""The Chianti"" is a fantastic entertaining home, built by National Award Winning builder SLV Homes. The spacious main floor open concept kitchen with pantry, living room and dining room with patio door walkout to a 12 x 12 pressure treated deck will provide for many family gatherings. The primary bedroom hosts an ensuite, walk in closet and bonus closet for him. Two more generous bedrooms, kids bathroom and upper floor laundry rounds out this floor. This home is situated in ideal school zone, close to all amenities. Do not miss your chance to customize this to your specific needs. (id:47351)
541 Lakeview Avenue
Windsor, Ontario
Discover the charm of Lakeview Ave in the heart of Windsor/Tecumseh's Riverside neighbourhood, just steps from the scenic Ganatchio Trail. This beautifully maintained raised ranch offers a blend of modern updates and generous living space, having been relocated onto a new foundation in 2007 with waterproofing, sump pump, heated basement floors, updated exterior brick, vinyl windows, roof, furnace, A/C, and a welcoming front porch. The main floor featuring three spacious bedrooms with hardwood floors, a large bathroom, with a bright kitchen and dining area with patio doors leading to a newer deck. Recent upgrades enhance the home's appeal, including recessed lighting throughout the upper floor (2021), a new fence with gate (2021), and a semi-finished basement ready to be customized to your needs. The lower level also offers excellent potential, as it can be converted into a walkout basement with isolated upper units, creating an ideal opportunity for a rental suite or multi-generational (id:47351)
18132 Sixth Street
Rondeau, Ontario
Welcome to Bates Subdivision located just outside Rondeau Provincial Park. Enjoy the natural beauty of this Carolinian Forest peninsula. Within one block north is Rondeau Bay and approximately a 100 foot walk south is public access to the sandy beach of Lake Erie. This area is a 4 season wonderland. The home built in approx 1965, with an addition in 2000 has been well cared for and updated as needed. It has generous spaces in all rooms. Entering the front door is a large bright foyer with an oak staircase to the upper level. The kitchen/dining/living room or great room is spacious and has a wood burning stove with charming brick hearth. There is a family room/library with built-in bookcases and tongue & groove wood panel. Most rooms have hardwood floors - kitchen and bath rooms have ceramic tile. The large primary bedroom and the second bedroom have vaulted ceilings. Both of these rooms have ensuite bath and the second bedroom has a gas fireplace. There is a 3rd 4 pc bath on the second floor. The windows have views of the side and back yards. The large private yard features spectacular landscaping that follows the natural sand dune contours. There is an attached screened in porch and both front and rear exterior decks. The 2 backyard sheds would make fabulous bunkies or simply great storage. With attached garage, inter-locking brick driveway, updated mechanicals and so much more this home is an absolute must-see! the home overlooks a 72 acre conservation area on east side of Sixth St. This lot is one and a half lot in width at 108.4 feet. (id:47351)
2109 Ottawa Street Unit# 2nd Floor
Windsor, Ontario
An exceptional opportunity to lease a spacious 10,373 sq ft office space in Market Square, ideally located at the bustling corner of Walker Rd and Ottawa St. Situated on the second floor, this large office suite offers flexibility for a variety of professional or medial uses, with a brand new elevator being installed for convenient accessibility. Market Square is anchored by strong national tenants, including direct access to Shoppers Drug Mart and a newly constructed Wendy's. The plaza also benefits from being directly across the street from LCBO and the new Dairy Queen, drawing consistent traffic and visibility to the area. With abundant on-site parking for staff and visitors, this property offers unmatched convenience. This is a gross lease with utilities, property taxes and common area maintenance all included, providing a simple and predictable leasing structure with no additional rents required. Positioned in one of Windsor's busiest commercial hubs. Call today! (id:47351)
1362 Edgewater
Belle River, Ontario
Waterfront living made easy! This beautiful newly updated 1 bedroom, 1 bathroom home on leased land offers turnkey comfort - just move in and start enjoying the peace and beauty of life by the water. Inside, you'll find a cozy gas fireplace in the living room, perfect for chilly evenings or relaxing year-round ambiance. Also includes a brand new heat pump for added heat all winter. With modern updates throughout, there's nothing left to do but settle in and enjoy the stunning sunrises and sunsets. Steel break wall, staircase down to the lake, Gas BBQ and fire pit hookup all out back. The annual lease fee is just $417. monthly and includes property taxes and road maintenance, making this an affordable and hassle-free option for a vacation home, year-round retreat or primary residence. If desired the home can be sold fully furnished- just let us know! Don't miss this chance to own your own slice of waterfront paradise! (id:47351)
955 Ouellette Avenue Unit# 207
Windsor, Ontario
Discover the epitome of urban living at 955 On The Avenue, nestled in the vibrant heart of Downtown Windsor, with Windsor’s most loved parks, shops, & restaurants—all just steps from your front door. Located down the street from our serene waterfront, St. Clair College, & the University of Windsor, allowing you to enjoy quick access to the Detroit Tunnel & Bridge, for seamless travel. This stunning 2-bdrm, 1-bath unit features a spacious primary bdrm, a modern 4-piece bath, an open-concept living area, and even room for storage. Enjoy the luxury of in-suite laundry, a private patio, 9 foot ceilings, and beautiful finishes. Including, top-tier vinyl plank flooring, quartz countertops, crown molding, under-mount sinks, and stainless steel Whirlpool appliances. This modern 4-story building, offers secure, enclosed private parking with remote operated entry and camera surveillance, ensuring total peace of mind. Call today for your private viewing! Application and credit card required. (id:47351)
838 Victory
Lasalle, Ontario
90 X 150 BUIDLING LOT AVAILABLE. GREAT OPPURTUNITY TO BUILD YOUR DREAM HOME ON ALRGE LOT IN LASALLE, ESSEX GOLF AROUND THE CORNER AND EASY ACCESS TO GORDIE HOW BRIDGE. ZONED RESIDENTIAL. BUYER TO VERIFY TAXES, ZONING AND SERVICES AVAILABILITY. (id:47351)
404 Brown
Amherstburg, Ontario
Spacious living meets family-friendly convenience in this 5+ bedroom, 3-bath Dethomasis built home with bonus room in Amherstburg’s sought-after Kingsbridge subdivision. Offering a sprawling floor plan with ample living space, the layout includes a generous primary suite with two walk-in closets and a private ensuite, plus a fully finished basement with a cozy gas fireplace, ideal for family movie nights or a teen retreat. The fenced backyard provides room for play, pets, and outdoor gatherings. With plenty of space for a growing family, guests and a home office, plus the benefit of living in a vibrant, expanding neighbourhood close to schools, parks, and amenities, this property offers great value for the space. A smart opportunity to make the growing community of Amherstburg your next home! (id:47351)
9 Sarah Crescent Unit# 303
Chatham, Ontario
2 bedroom apartment! Lease is all inclusive (hydro, water, gas, parking). Close proximity to St Clair college. #FindYourMatch (id:47351)
9 Sarah Crescent Unit# 204
Chatham, Ontario
Recently renovated 2 bedroom apartment! Lease is all inclusive (hydro, water, gas and parking. Open concept with quartz countertops! Close proximity to St Clair college. (id:47351)
842-844 Ellrose Avenue
Windsor, Ontario
Welcome to this spacious duplex located in a highly desirable area. Offering 4 bedrooms and 2 full bathrooms, this home provides plenty of room for comfortable living. The property features a private balcony, perfect for enjoying fresh air and outdoor relaxation. Whether you're looking for a family home or an investment opportunity, this duplex combines space, convenience, and location. (id:47351)
680 Point Pelee Drive
Leamington, Ontario
Welcome to 680 Point Pelee Drive with 105 ft frontage on Lake Erie, this 3 season family owned cottage is available, close to Point Pelee National Park, Mersea Park, Erie Shores golf course, marina, shopping and more. Sanitary sewers connected and paid for. Buyer to verify all information. Sellers will not be converting any of the PINS out of the Registry system to the Land Title system. Live in this cottage or build your dream home. (id:47351)
360 Ridgeview Place North
Amherstburg, Ontario
WELCOME TO THIS STUNNING 2-STOREY HOME, PERFECTLY SITUATED ON ONE OF THE LARGEST LOTS IN THE ENTIRE NEIGHBOURHOOD! THIS RARE CORNER PROPERTY OFFERS INCREDIBLE OUTDOOR SPACE WITH A FULLY FENCED IN YARD, A LARGE COMPOSITE DECK, POOL, AND HOTTUB-IDEAL FOR ENTERTAINING OR RELAXING WITH FAMILY. INSIDE, YOU'LL FIND 4 SPACIOUS BEDROOMS & 2.5 BATHS, WITH BEAUTIFULLY RENOVATED KITCHEN, LIVING, DINING & BATHROOMS THAT BRING A FRESH, MODERN FEEL. THE KITCHEN FEATURES A BRIGHT BAY WINDOW WITH A COZY DINING NOOK & SEAMLESS ACCESS FROM THE LIVING & DINING AREAS TO THE BACKYARD THROUGH MULTIPLE PATIO DOORS, FILLING THE HOME WITH AMPLE NATURAL LIGHT. A FULL FINISHED BASEMENT ADDS EVEN MORE LIVING SPACE, JUST AWAITING FINAL TOUCHES. WITH TWO DRIVEWAYS-ONE IN THE FRONT & ONE WITH SIDE ACCESS TO BACKYARD-YOU'LL NEVER RUN OUT OF PARKING OR STORAGE OPTIONS OR BUILD AN ADDITIONAL GARAGE/POOL HOUSE. THIS HOME CHECKS ALL THE BOXES! (id:47351)
3280 Talbot Trail
Wheatley, Ontario
Approx 3200 sq ft 2 storey home built in 1990 on over an acre of protected waterfront on Lake Erie, steel staircase with gradual slope down to the water, sandy beach with deck, jetty out into the lake with platform, this home boasts duraloc shingles, vinyl windows, 4 season sunroom with wood stove, 4 bedrooms, 2 full baths, 2 fireplaces, forced air gas furnace and central air, balcony overlooks great room with vaulted ceiling and huge window to view the lake, detached garage. less than an hour to Windsor or London. (id:47351)
934-938 Wyandotte Street East
Windsor, Ontario
A rare, strategic opportunity on Wyandotte Street East—8,700 sq ft of prime CD2.2-zoned land in the high-demand Walkerville core. This high-visibility lot is surrounded by established businesses, heavy foot traffic, and endless potential. Whether you're building out retail, a trendy café, modern offices, or a creative mixed-use concept—this site supports it all. Minutes from the riverfront, surrounded by culture, and located in a district that’s rapidly growing. Vacant and ready for action. Flexible possession. Video tour available. This is more than a listing—it’s your next smart move. (id:47351)
127 Coverdale Street
Chatham, Ontario
Welcome to 127 Coverdale Street, Chatham — a neat and tidy Pristine 3+2 bed, 2.5 bath home located in the heart of Chatham’s desirable Northside. This well-kept property features hardwood floors, newer windows, and a fully finished basement with a separate kitchen and private entrance, offering excellent potential for an in-law suite. The deep backyard lot provides plenty of space for family enjoyment, gardening, or entertaining. Conveniently situated close to shopping, restaurants, and amenities, this home is also within minutes of great schools, including McNaughton Avenue Public School (approx. 1.KM), King George VI Public School and Chatham Kent Secondary School (300 meter away). A fantastic opportunity in a sought-after location, this home is truly move-in ready and full of potential. It Won't Last Long! Book your Showing Today!! (id:47351)
3142 Seville
Windsor, Ontario
Charming Semi-Detached Home Perfect for New Families & Investment, located in a highly desirable area, this cozy 2+1 bedroom, 2-bathroom home offers the perfect blend of comfort and convenience . Ideal for new families or savvy investors, this property is within close proximity to all essential amenities, including shopping, schools, parks, and public transport. Great Investment Opportunity ideal for first-time buyers or investors Don’t miss out on this fantastic opportunity in a prime location. (id:47351)
838 Victory
Lasalle, Ontario
TO BE BUILT ON LARGE 90 FT LOT RAISED RANCH HOME FEATURES 3 BEDROOMS AND 2 BATHS, HIGH END FINISHES AND QUALITY TYPICAL OF ROYAL OAK LUXURY BUILDERS THROUGHOUT. CUSTOM CABINETS WITH QUARTZ COUNTER TOPS AND BACKSPLASH - CUSTOMIZE TO SUIT YOUR NEEDS. BASEMENT WITH BATH AND KITCHEN ROUGH INS FOR FUTURE USE. CONTACT LISTING AGENT TO VIEW ONE OF OUR MODEL HOMES AND MORE DETAILS. (id:47351)
