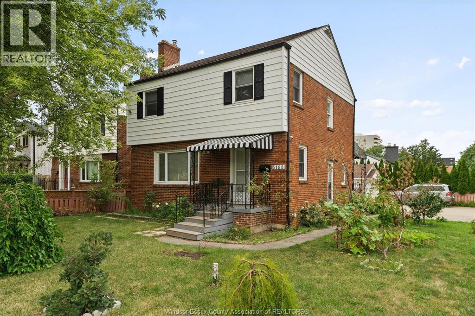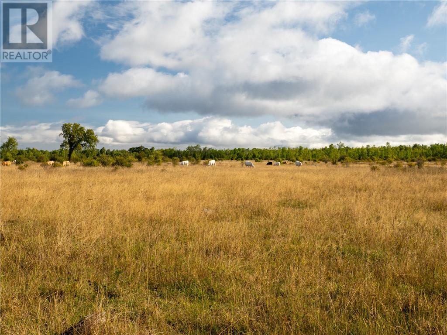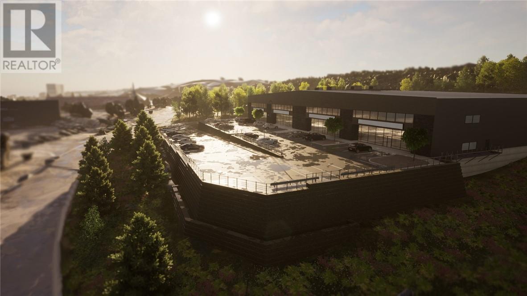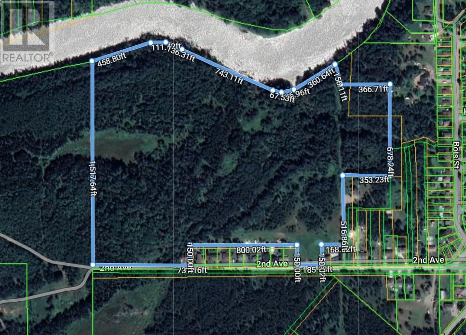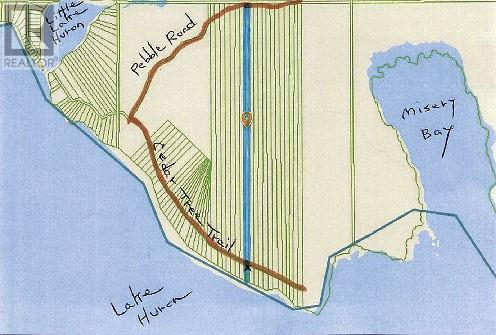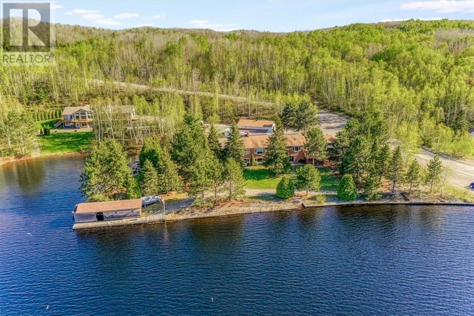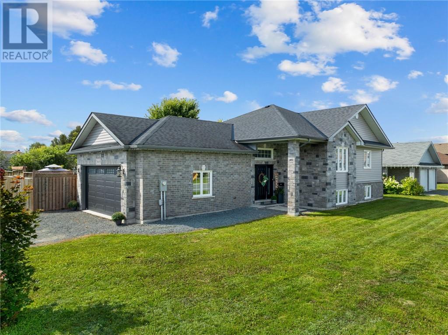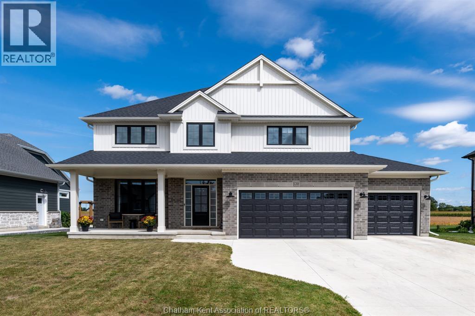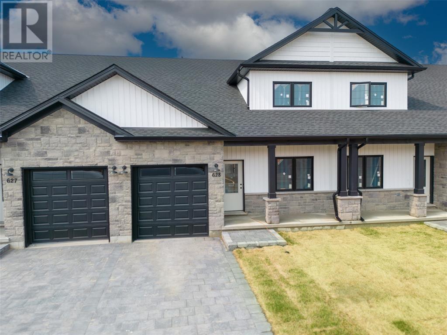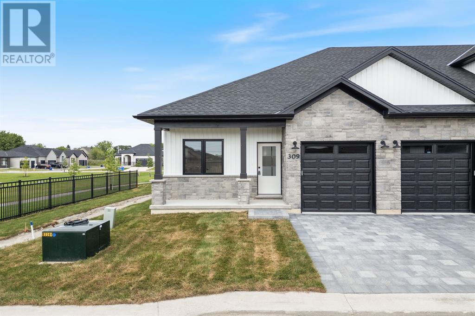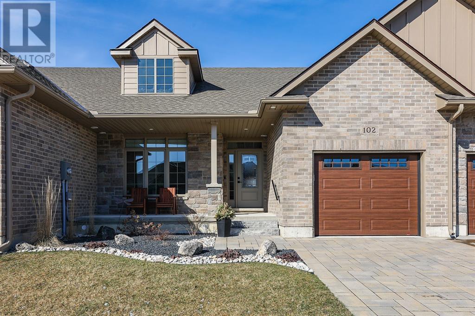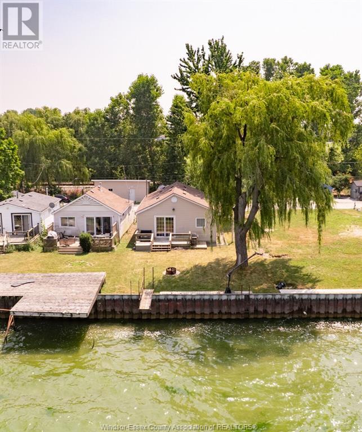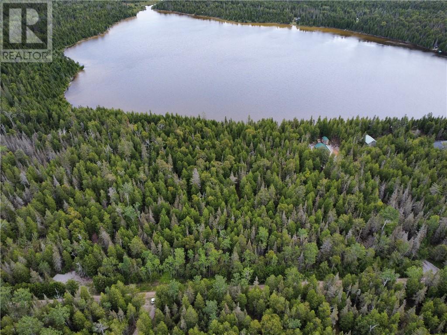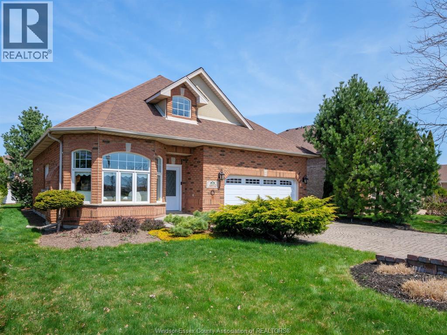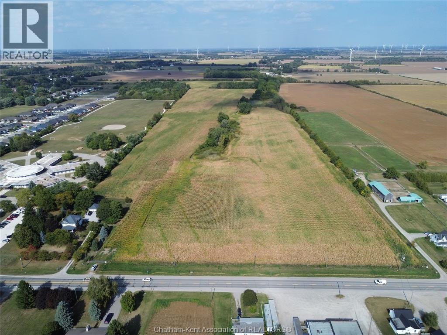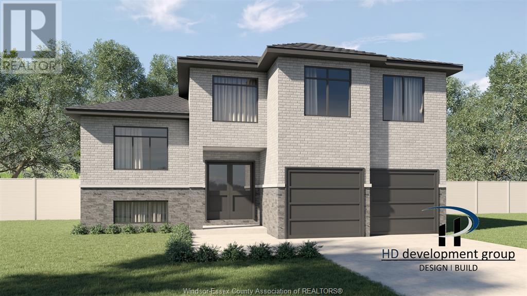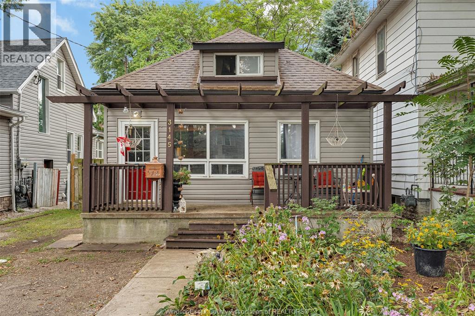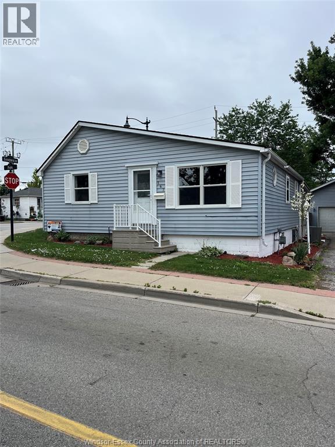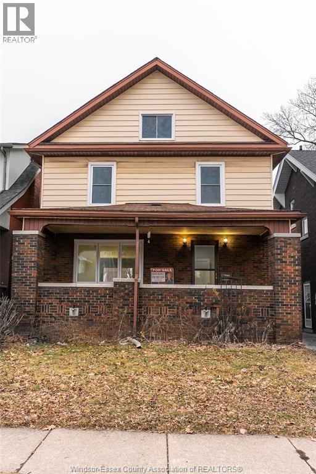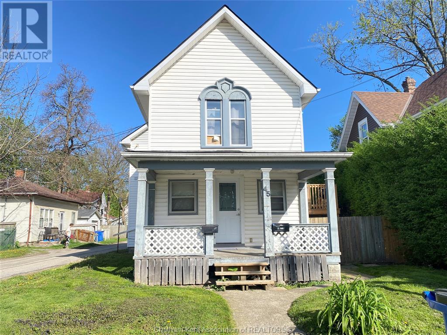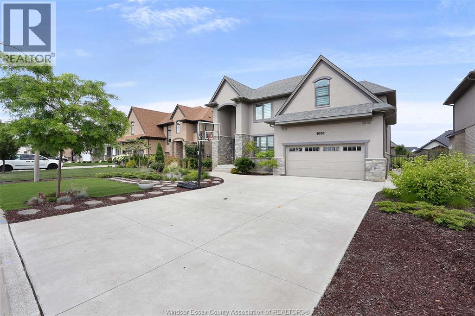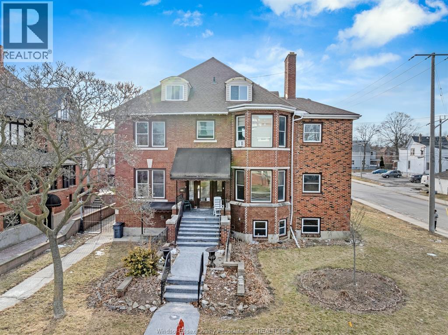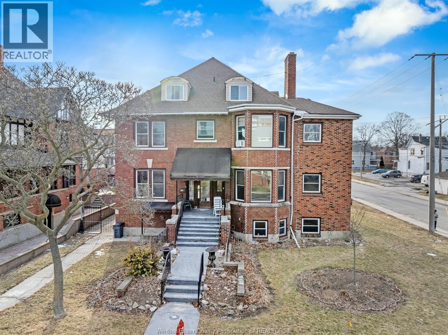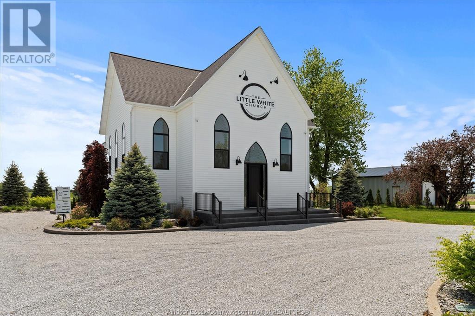5188 Wyandotte
Windsor, Ontario
A rare Riverside find offering 3 self-contained units under one roof. Perfect for multi-generational living or investors seeking strong income potential in a family-friendly neighbourhood. The main unit spans three levels, featuring the main floor, upper floor, and a spacious portion of the basement currently being used as a salon (market rent potential $2,500/mo). The property also includes a back 1-bed unit rented at $1,050/mo (market approx. $1,200), and a separate lower 2-bed unit rented at $1,250/mo (market approx. $1,600). Three kitchens, 3.5 baths, separate entrances, a generous lot with ample parking, and close proximity to parks, schools, transit, shopping, and the riverfront make this a prime opportunity. Current tenants generate $2,300/mo ($27,600 annually), while projected market rents support $5,300/mo ($63,600 annually) and an estimated 6–6.5% cap rate at list price. Live in one and let the others offset your mortgage, or stabilize rents for a compelling investment in one of Windsor’s most desirable pockets. Call me today with any questions or to book your private tour! (id:47351)
Na Ten Mile Point Road S
Sheguiandah, Ontario
This is a rare opportunity you don’t want to miss! Whether you're a dedicated hunter, part of a group looking for the ultimate hunting retreat, or an investor searching for premium land, this property checks every box. Located in a highly desirable area with year-round road access, it features 300 fully fenced acres of diverse terrain, including a pond that enhances both the beauty and wildlife appeal of the land. Perfect for recreation, hunting, or possibly future development, this is a versatile and valuable piece of property you’ll want to act on fast. (id:47351)
935 Cambrian Heights
Sudbury, Ontario
New construction in central Cambrian Heights location. Located minutes from main corridor of Notre Dame (traffic light), this building is roughly 49,000 square feet of combined office and industrial/warehouse space across two floors. The layout if flexible in that the building is designed for four separate tenants, but can be leased out any combination of the four units. There will be 81 paved parking spaces on the site. The back (north) side of the building features twelve 8' x 10' loading dock doors and four 16' x 16' grade-level overhead doors. If rented to four separate tenants, each unit will be assigned three of the loading docks and one overhead door. Clearance height varies depending on the unit (middle units have higher ceilings due to the roof slope) and positioning, given there are are 4' deep beams running east-west every 20'. In end units, clearance height directly below these beams is between 24' and 27', while in between beams it is between 27' and 29'. Middle units have 27-29; clearance directly below the beams and 32-34' clearance in between the beams. The building structure is mass timber - specifically glued-laminated timber (Glulam) columns and beams and cross-laminated timber (CLT) floor and roof docking. The exterior walls consists of insulated metal panels amounted directly to the mass timber frame. They contain 8' of continuous rigid insulation, resulting in a true continuous R-32 rating that far surpasses current energy efficiency requirements. Above the wood roof deck is 7 1/2"" of continuous insulation capped with a standing metal roof , which provides a continuous R-40 rating. The remainder of the south face of the building will be finished with stone and glass. Filtering period is expected in the early fall. Unit size starts at 11,926 SF. CAM $5.00. (id:47351)
0 Second Avenue
Espanola, Ontario
Potential Espanola development site or large residential property on which to build your super private dream home. This property consists of over 70 acres of land with frontage on Second Avenue, and almost 2000 feet of waterfrontage on the Spanish River. Espanola is a short 45-minute drive from Sudbury, and offers all amenities, including a ski hill, golf course, restaurants, and shopping. It is also the gateway to Manitoulin Island and 5 minutes off Trans Canada Highway 17. (id:47351)
356 Cedar Tree Trail
Silver Water, Ontario
Camping on Lake Huron 25 acres with 150 feet of water frontage accessed via Little Lake Huron and Pebble Roads to 356 Cedar Tree Trail. Flat alvar lot of 1.6 acres on the lake side to the south and over 24 acres of bush and open areas to the north end also accessible from Pebble Road. Cottage 16 x 24 feet with one bedroom and open kitchen dining living area entered through a spacious post and beam covered deck built in 2018. New steel roof and windows in 2016. Propane appliances and wood stove included. Outdoor shower. Misery Bay Provincial Park trails a short hike to the east. Taxes $800. $229,000 (1674) (id:47351)
42 Bowlands Bay Road
Skead, Ontario
This 2 step 4,216 sq ft raised bungalow w/ attached garage was custom built, to make you feel like you are always on vacation. Sitting on 1 acre of flat land, w/ 323.83 ft of shoreline, it’s the best kept secret on Lake Wanapitei. Conveniently located w/ only a 20 min drive to the New Sudbury Centre and 5 min to Airport. This one owner home exudes pride of ownership, and was strategically designed w/ breathtaking panoramic views of the lake from almost every room in the home. Mature coniferous trees surround the lot giving you ultimate year round privacy. Main floor offers large foyer, cathedral ceilings, a skylight, an eat-in kitchen open to a spacious dining area w/ walkout to large deck. Separated by two sets of French doors, the living room has access to an adjoining sunroom complete w/ a skylight, all of which, have large picturesque windows that continue to offer the most magnificent views of the lake. Upstairs has 2 bedrooms, w/ primary featuring a large glass wall to also allow for majestic views of the lake. Main floor bath offers a sunken tub, a shower, 2 vanities, ample storage, w/ direct access to the primary bedroom. Lower level has a large open space for entertaining, w/ 2 walkouts to lakeside, a woodstove, 2 bedrooms, a cheater bath, a change room w/ a cedar lined spa room w/ heated air tub, attached to a sauna w/ shower. Similar to upstairs, the lower level is also equipment w/ large windows that feature lakeside views. A massive detached garage (22.80 * 38.20) completed w/ an I-Beam Trolley w/ Chain Block Pulley to allow you to effortlessly work on heavy machinery. What's nice about this property, is since it's located in the bay, you're sheltered in the summer from wind, and sheltered in the winter from ice. You have the luxury of leaving your boat(s) in the water, if not the boathouse. Interestingly, this lot is the original site location of the former Bowlands Bay Hotel; and, has access to groomed snowmobile trails right from your door. (id:47351)
3668 Keith Avenue
Chelmsford, Ontario
Welcome to 3668 Keith Avenue, Chelmsford! This beautiful 3+2 bedroom, 3 bath home offers nearly 2,800 sq. ft. of living space and is completely move-in ready in this quiet and family oriented neighborhood. The main floor features walk-in closets in every bedroom plus a primary suite with private ensuite. You’ll love the open-concept design, granite countertops, and new smart kitchen appliances. The lower level boasts a massive rec room with plenty of space for the whole family. Outside, enjoy your own oasis-like backyard complete with gazebo, decking, above-ground pool, and included patio furniture. Extras include a stone façade exterior, spacious foyer, triple-car driveway, and double garage. Dare to compare a new build as to what this home has to offer, including its solid poured foundation, the savings are astronomical! All major appliances, gazebo, and patio furniture are included, making this home truly turnkey—just move in and enjoy! (id:47351)
120 Lila Street
Dutton, Ontario
Welcome to quality and craftsmanship in Dutton. Discover the perfect blend of modern design and small-town charm in this stunning custom-built detached home, offering over 2,600 sq. ft. above grade plus a finished basement. Thoughtfully designed with family living in mind, this residence provides 4+2 spacious bedrooms and 2.5 + 1 bathrooms, including heated floors in all full bathrooms for year-round comfort.The primary suite features a luxurious ensuite and walk-in closet, while upgraded storage systems throughout the home make organization effortless. The stylish and functional kitchen includes a walk-in pantry and flows seamlessly into open living areas overlooking peaceful field views.Car enthusiasts and hobbyists will appreciate the heated 3-car garage with EV plug, perfect for vehicles, projects, and storage.Situated in the welcoming community of Dutton, this home offers the space and lifestyle you have been searching fora quiet rural setting, yet close to everyday conveniences and highway access. (id:47351)
523 Anise Lane
Sarnia, Ontario
*Comm.is calculated Net HST. Welcome home to the Magnolia Trails subdivision! Featuring a brand new upscale townhome conveniently located within a 3 minute drive to Hwy 402 & the beautiful beaches of Lake Huron. The exterior of this townhome provides a modern, yet timeless look with tasteful stone, board & batten combination, single car garage & a covered front porch to enjoy your morning coffee. The interior offers an open concept design on the main floor with 9' ceilings & a beautiful kitchen with large island, quartz countertops & large windows offering plenty of natural light. The oversized dining space & neighbouring living room can fit the whole family! 1.5 storey including hardwood, 3 bedrooms, 3 bathroomS, & built-in laundry. The stylish and functional loft is a great feature! Additional layout options available. Various floor plans & interior finishes, & limited lots. Condo fee is $100/mo. Hot water tank rental. Price includes HST. Property tax & assessment not set. (id:47351)
525 Anise Lane
Sarnia, Ontario
Welcome home to Magnolia Trails subdivision! Featuring a brand new upscale townhome conveniently located within a 3 min. drive to Hwy 402 & the beautiful beaches of Lake Huron. The exterior of this townhome provides a modern, yet timeless, look with tasteful stone, board & batten combination, single car garage, & a covered front porch to enjoy your morning coffee. The interior offers an open concept design on the main floor with 9' ceilings & a beautiful kitchen with large island, quartz countertops & large windows offering plenty of natural light. The oversized dining space & neighbouring living room can fit the whole family! This bungalow unit includes: hardwood floors, 2 bedrooms, ensuite bathroom, additional bathroom, & built-in laundry. Additional layout options available. Various floor plans & interior finishes to choose from. Limited lots available. Hot water tank rental. Listed as Condo & Residential. CONDO FEE IS $100/MO. Price includes HST. Property tax & assessment not set. (id:47351)
102 Leneve Street
Lambton Shores, Ontario
Welcome home to luxury and comfort in this beautifully crafted freehold townhome by Wellington Builders. Step inside and feel instantly at ease. The spacious main-floor primary bedroom offers a peaceful retreat, while the open-concept kitchen and living area shine with rich hardwood floors. Cook and connect in the sleek kitchen, complete with quartz counters, a double-door pantry, and a cozy coffee bar to start your mornings right. Unwind on the covered concrete patio, soaking in golden sunsets and western views. All just minutes from golf, dining, conservation trails, shopping, and beautiful beaches. (id:47351)
1458 Caille Avenue
Lakeshore, Ontario
1458 Caille Ave - Lakefront Retreat in Lakeshore Enjoy stunning sunrises and serene lake views at this beautifully updated waterfront ranch on Lake St. Clair. Renovated in 2019, the home features a modem kitchen with gas stove and granite countertops,a stylish 3-piece bath with glass shower, new windows, upgraded attic and crawl space insulation, and a tankless water heater. The open-concept layout maximizes natural light and lake views throughout. Step outside to your private shoreline--perfect for boating, paddle boarding or simply unwinding with a view. The backyard is equipped with a gas hookup for your BBQ, making outdoor entertaining even more effortless. A rare opportunity to own a tum-key lakefront property in a peaceful and sought-after location. Whether you're looking for a serene weekend getaway or a full-time waterfront lifestyle, this is your opportunity to own a little piece of paradise on Lake St. Clair. (id:47351)
706 & 698 Pebble Rd
Silver Water, Ontario
Welcome to your slice of waterfront paradise on Little Lake Huron! This 1.788-acre lot offers the perfect balance of privacy and natural beauty, with breathtaking views of the water right at your doorstep. This is an off-grid property, ideal for those who value peace, independence, and a sustainable lifestyle. Whether you dream of building a rustic cottage, creating a seasonal getaway, or simply enjoying your own private retreat, this lot is a rare opportunity to unplug and unwind in nature. With nearly two acres of land, there’s plenty of room for your vision—surrounded by forest, fresh air, and the soothing sounds of the lake. Spend your days swimming, kayaking, or soaking in the natural beauty Little Lake Huron is known for. Escape the everyday and make this lakeside property your own. (id:47351)
4832 Southwood Lakes Boulevard
Windsor, Ontario
Experience refined living in this elegant 1.5-storey full brick residence, perfectly situated in prestigious Southwood Lake, an upscale family oriented community in South Windsor with serene lake views and tranquil surroundings. Directly across from Wolfe Lake Park, this home offers effortless access to premium amenities, trails, and top-rated schools. Step inside to a beautifully appointed open-concept layout featuring a custom oak fireplace, rich oak kitchen cabinetry, quartz countertops. The spacious main-floor primary suite provides a relaxing retreat, while two additional bedrooms, three stylish bathrooms, finished basement and plenty of storage cater to comfort and convenience. This home offers high-efficiency HVAC systems, tankless water heater, and a whole-home dehumidifier. Custom paint, an epoxy-finished garage, nice landscaping and inground sprinkler system. Call today for your private viewing. (id:47351)
247 Chatham Street South
Blenheim, Ontario
Discover a prime future development opportunity on the frontage of this 51.55-acre farm property, situated on the South side of Blenheim. Boasting approximately 680 feet of frontage along Chatham Street South, the A1 zoned property currently exhibits a Highway Commercial planning designation overlay, with strong potential for rezoning the front portion—to a depth of about 85 meters (278 feet)—for Highway Commercial use. This presents an ideal location for a custom-built retail or service plaza, capitalizing on high-visibility roadside exposure. The land is presently configured with approximately 42.5 acres of tillable soil more or less, currently planted with corn for the season (note: the current crop is excluded from the sale). Investors will appreciate the proven long-term value of farmland holdings near urban growth areas, offering stability and appreciation potential. Additionally, buyers may explore opportunities for aggregate extraction on-site, adding further versatility to this asset. This transaction will be structured as a share purchase of the holding corporation and offers to be submitted on the seller provided letter of intent. (id:47351)
5221 Rafael Street
Tecumseh, Ontario
Welcome to HD Development Group’s newest offering in ""Oldcastle Heights"" in beautiful Tecumseh, Ontario! This “Trinity” model features a full brick with stone exterior on a 50 x 115 lot and offers over 3000sf of living space. Boasting a total of 7 bedrooms and 3 full baths (including a luxurious master ensuite). Enjoy the open concept with vaulted ceilings, a premium kitchen with a large center island, quartz counters throughout, and a rear covered porch. The grade entrance leads you into a fully finished basement with 3 bedrooms, full kitchen, 4 pc bathroom and laminate flooring throughout. With so many premium upgrades included at standard pricing, this is a great chance to build your dream home near retail stores, parks, trails, schools, and the future Mega Hospital. Call today for more details! (id:47351)
3145 Donnelly
Windsor, Ontario
Welcome to 3145 Donnelly, the perfect opportunity for first time buyers or savvy investors. This charming home offers four spacious bedrooms and sits on a generous lot with a fully fenced backyard, complete with a back garage and patio . Located just steps from the newly revitalized Sandwich Town and the University of Windsor, the perfect investment property to add to your portfolio. With its unbeatable location and endless potential, 3145 Donnelly is ready to welcome you home. One call is all it takes to make it yours! (id:47351)
147 Park Street
Amherstburg, Ontario
COMMERCIAL SPACE FOR LEASE IN THE HEART OF TOWN WITH GREAT VISIBILITY FROM A MAIN INTERSECTION. SIDE PARKING LOT. $2200.00 MONTHLY PLUS TAXES AND UTILITIES. GREAT OPPORTUNITY FOR YOUR BUSINESS. LOTS OF POSSIBILITIES FOR SPA, NAILS, CHIROPRACTIC, MASSAGE, OPTICAL, SMALL OFFICE, BOOK KEEPING, ACCOUNTANT ETC. ALL OFFERS MUST INCLUDE ATTACHED SCHEDULE B (id:47351)
1525 Dougall Avenue
Windsor, Ontario
ATTENTION INVESTORS-RESIDENTIAL BUYERS, DON'T MISS THE OPPORTUNITY TO OWN THIS FULLY RENOVATED HOUSE IN WINDSOR AREA, CLOSE TO ALL AMENITIES, WITH MANY OPTIONS. A MUST SEE TO EVALUATE IT, ESTIMATE GROSS INCOME OF AROUND 5K/MO. FEATURING 2 STORY WITH LOFT ATTIC AND FINISHED BASEMENT ENSUITE, 5 BEDROOMS, 3 FULL BATHS, 2 KITCHENS AND 1 ROUGH-IN, 3 GRADE INTERANCES, DETACHED 1.5 GARAGE, AND MANY MORE. (id:47351)
45 Gray Street
Chatham, Ontario
FANTASTIC INVESTMENT OPPORTUNITY. WELCOME TO 45 GRAY STREET!! A WELL MAINTAINED UPPER/LOWER DUPLEX IN SOUTH SIDE OF CHATHAM WITH FENCED IN YARD. THE UPPER UNIT IS A WELL MAINTAINED AND TIDY, ONE BEDROOM, 4 PC BATH, HEATED WITH A MID EFFICIENT GAS FURNACE, WASHER AND DRYER IN UNIT, LONG TERM TENANT PAYS $1061.88 PER MONTH, INCLUDES HEAT AND HYDRO AND THE USE OF THE 16' X 24' DETATCHED GARAGE. LOWER UNIT IS NEAT AND TIDY AND IS HEATED BY A FORCED AIR GAS FURNACE, WASHER & DRYER IN UNIT. PAYS $ 1076.25 PER MONTH PLUS UTILITIES. 24 HOURS NOTICE IS REQUIRED FOR VIEWINGS. AMAZING TENANTS AND KEEP THEIR UNITS IN PRISTINE SHAPE. (id:47351)
1051 Mia Anne
Lasalle, Ontario
Gorgeous & Spacious, 7yr New Beauty! Tastefully done 5 brm, XL 2sty(just under 3000') 2.5bath Bright roomy foyer & wide open mn flr with 9ft ceilings. Custom XL quartz kit, b-in s/s Appls, com/grade fan & quartz b/splash to ceiling, lrg working island, lap top station, mn flr laundry, walkin day closet, 2pc powder bath, den/5th brm. Designer lights, LED p/lites, prem plumb fixts, all h/wood x-wide plank floors thruout( no carpet), Rad/Top windows & front dr w/side lites, Bold Grande millwork/trim, Cust hwood/glass staircase&tall bright window to upr Kid's lounge/computer Loft, XX-wide hall to 4 great size brms.Super spacious Master:dbl walkins, pampering Ensuite:dbl vanities, cust tile/glass shower & soaker tub. 8' patio dr to ""trex"" vinyl deck, full concrete patio/walk +""matching all 3 sides"" vinyl privacy fence! Basmnt has 6th brm drywalled, r-in bath +more! Stately Stone/Brick/Stucco & detailed accents, XL cover porch,driveway,landscaped & ""always perfect"" Artificial Grass! (id:47351)
801 Victoria Avenue
Windsor, Ontario
A fantastic prime location near the University of Windsor, major bridges, tunnel to the USA, in the core of downtown and key transport routes. With the significant size of 22 bedrooms and 15 bathrooms a commercial kitchen, large dining area, separate two bedroom apartment, coin laundry, office, 2 car garage and parking area. These details make the property ideal for enthusiastic investors looking to expand their portfolio or those looking to convert the property into multi-unit housing or a large rental property. (id:47351)
801 Victoria Avenue
Windsor, Ontario
A fantastic prime location near the University of Windsor, major bridges, tunnel to the USA, in the core of downtown and key transport routes. With the significant size of 22 bedrooms and 15 bathrooms a commercial kitchen, large dining area, separate two bedroom apartment, coin laundry, office, 2 car garage and parking area. These details make the property ideal for enthusiastic investors looking to expand their portfolio or those looking to convert the property into multi-unit housing or a large rental property. (id:47351)
7860 County Rd 20
Amherstburg, Ontario
The iconic Little White Church in Amherstburg, located the end of Howard Ave and transformed by award winning builder Drew Coulson Design Build is a boutique hotel offering unique accommodations through Airbnb. The property features eight themed rooms, including the True North Suite, Game On Suite, Detroit Suite, Paris Suite, and Vinyl Suite. The Church offers a variety of suites, each with its own distinct theme, providing guests with a unique experience that suits their preferences. Situated in one of the prettiest and oldest communities in Southwest Ontario, and on Southwestern Ontario's Wine Route. Guests can enjoy a blend of historic architecture with modern amenities, offering a boutique hotel experience. (id:47351)
