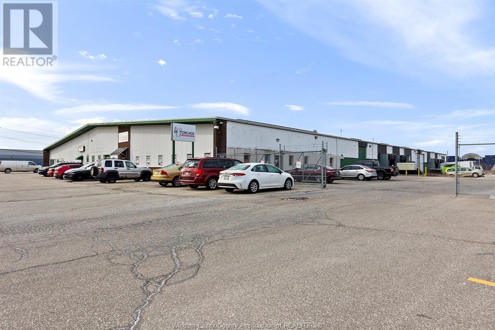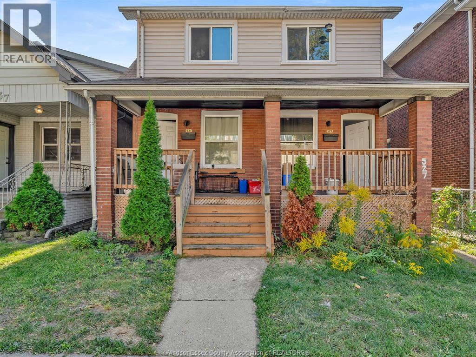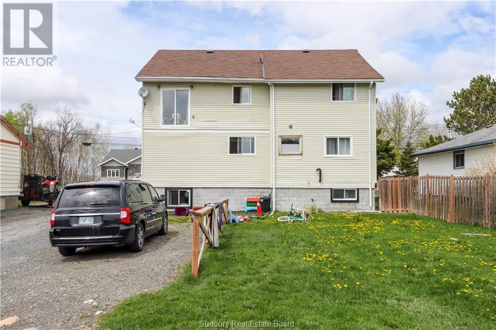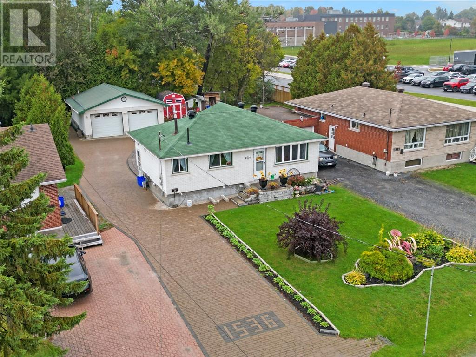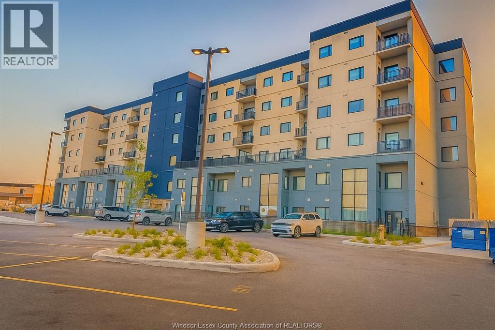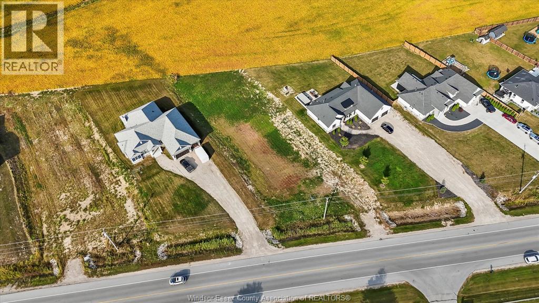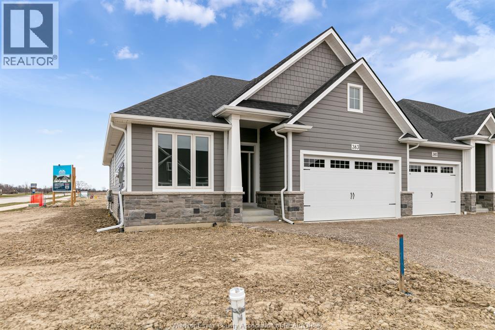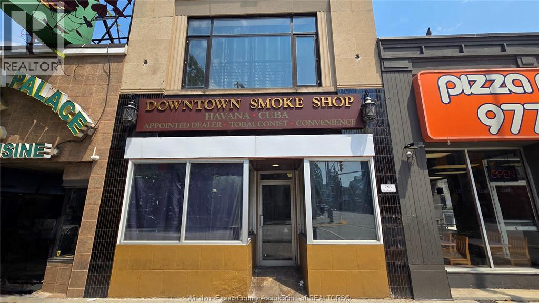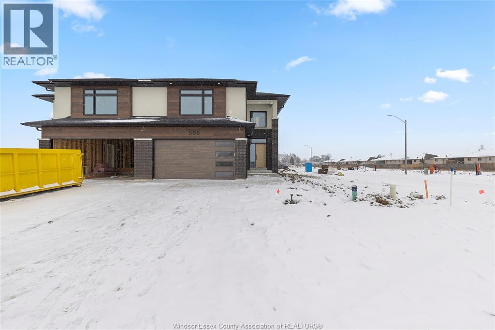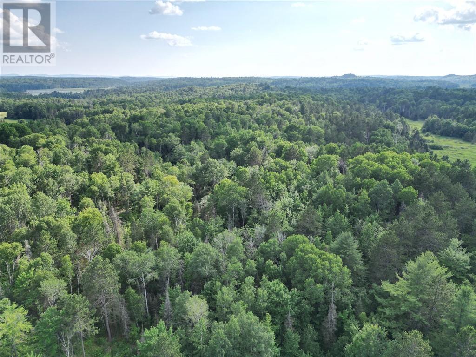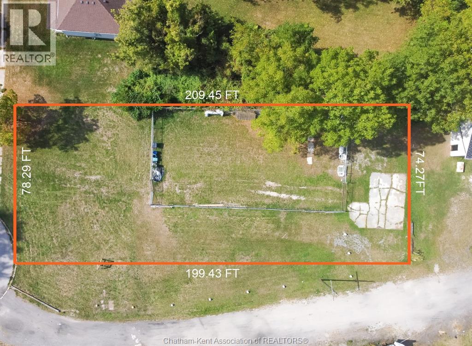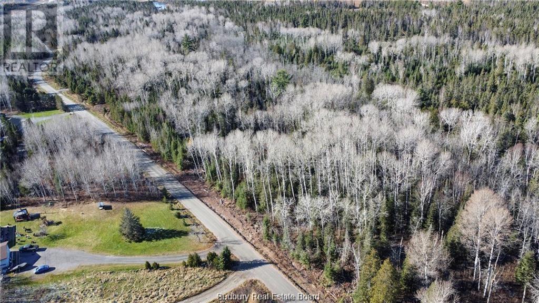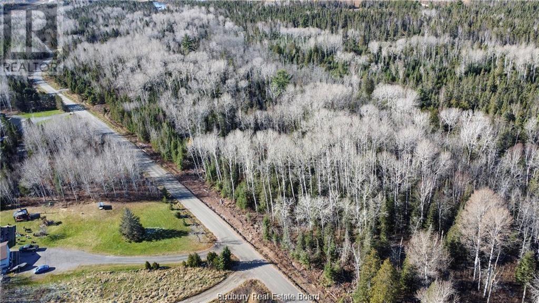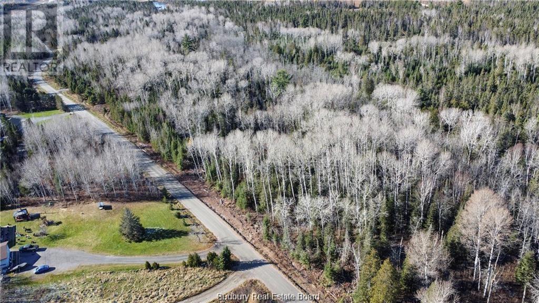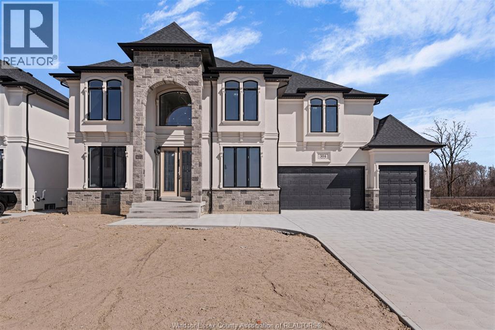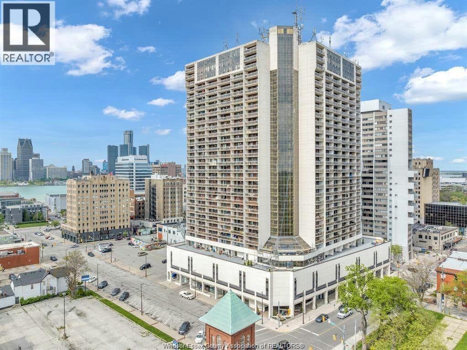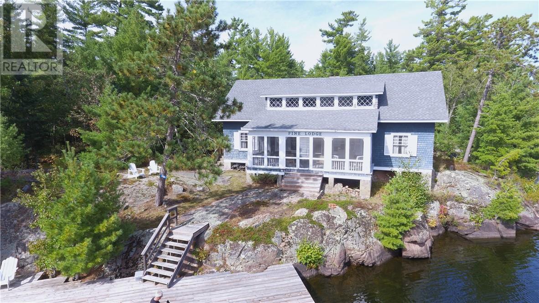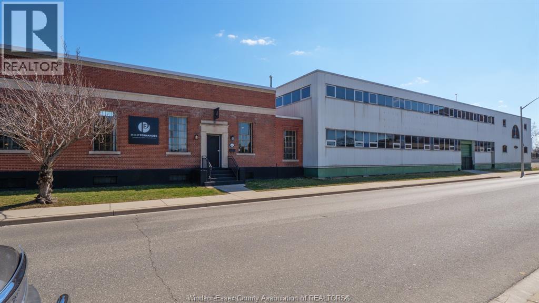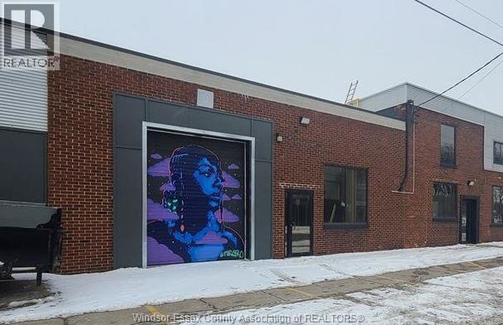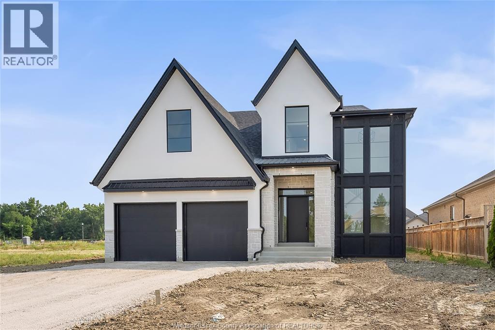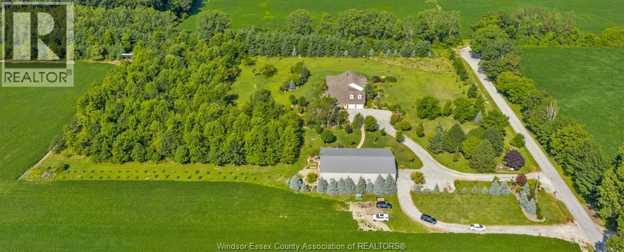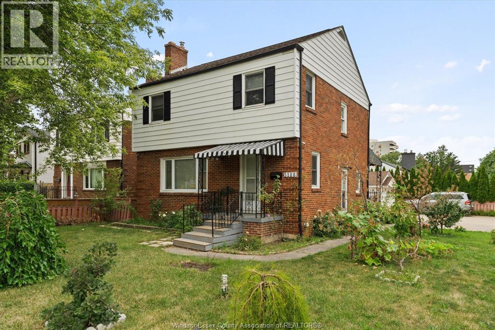3181 Devon
Windsor, Ontario
CLEAN WAREHOUSING UNIT IN GREAT WINDSOR LOCATION! 12,000 square feet with dock level on one end, very wide Grade Level door leading to outside fenced yard. Potential to add another grade level OH door next to dock door. Lots of parking on site. Close to commercial hub of South Windsor, Devonshire Mall, Expressway, and much more! Additional rent is budgeted at $3.70/ft for 2025 and includes utilities. Potential to sub-divide to two units (7,000 and 5,000). Call today with your requirements! (id:47351)
527 Mcewan Unit# Upper
Windsor, Ontario
Welcome to 527 McEwan! Available for lease is this 2 bedroom, 1 bath upper unit in a duplex for $1300/ month plus hydro. Close proximity to University of Windsor, Riverside Drive, shopping and restaurants, as well as seamless access to the Ambassador Bridge. Minimum 1 year lease, credit check income/employment verification and references will be required. Deposit due upon acceptance (1st and last). Viewing applications as they come. Call for a private showing. (id:47351)
800 University Avenue West
Windsor, Ontario
HIGH END 9757 SQUARE FOOT COMMERCIAL OFFICE IDEAL FOR A PROFFESIONAL CORPORATION WITH 30 PLUS PARKING SPACES. HIGH END FINISHES COMPLETE THIS BUILDING. THERE ARE 3 BOARDROOMS, 18 INDIVIDUAL OFFICES, PRESIDENTIAL OFFICE WITH ITS OWN THERMOSTAT AND SINK AND MINI FRIDGE. ADDITIONALLY THERE ARE 11 CUBICLE OFFICE SPACES, 5 BATHROOMS AND 30 FEET OF 7.5 FEET HIGH HEAVY ROLLING FILE STORAGE SYSTEM. THERE ARE 3 LARGE OPEN SPACES TO BE USED AS YOU NEED. THERE ARE 2 KITCHENS AND A SHOWER FOR EMPLOYEE USES. ROOF WAS COMPLETELY REDONE IN 2022. 5 ROOF TOP HEATING AND COOLING UNITS HAVE BEEN MAINTAINED TWICE ANNUALLY. UPDATED WIRING FOR CLOUD BASED PHONE SYSTEM, SECURITY SYSTEMS, LED LIGHTING, KEY FOB ENTRYAND I T ROOMS. THIS BUILDING HAS IT ALL AND HAS BEEN MAINTAINED AT THE HIGHEST LEVEL. CALL FOR YOUR PERSONAL VIEWING. (id:47351)
1663 Wendy
Val Caron, Ontario
Investors, you need to see this! This Legal non-conforming triplex is the set in a location that tenants want, close enough to the city to get anywhere you need to go quickly, yet amongst nature and peace and quiet. The units are very spacious and it has a great mix of units, basement is a new one bedroom, main floor has three bedrooms, and the upper unit is a two bedroom with a loft area that could be used as another bedroom. This building has undergone many renovations throughout the past decade. With a Net income of 40K, you need to act fast! (id:47351)
1536 Sparks Street
Sudbury, Ontario
This beautifully maintained home combines comfort, functionality, and endless potential in one of New Sudbury’s most sought-after locations. Step inside to an inviting open-concept living, dining, and kitchen area, complete with a walkout to the backyard—perfect for entertaining or enjoying quiet evenings outdoors. The newly added main floor primary bedroom provides an abundance of space, alongside a second main floor bedroom for family or guests. On the lower level, you’ll find a warm and welcoming rec room with a built-in TV and speaker system, a cozy gas fireplace, and a convenient wet bar area—an entertainer’s dream. This level also features a second full bathroom, an additional spare bedroom, and plenty of storage. One of the home’s standout features is its flexibility: the current foyer layout offers the exciting possibility of being converted into a fourth bedroom, giving growing families or those needing a home office even more space to work with. Outside, the curb appeal speaks for itself with a fully interlocked driveway and backyard leading to a large, finished detached garage—perfect for storage, hobbies, or a workshop. This property is move-in ready and brimming with opportunity. Don’t miss your chance to make it yours! (id:47351)
7337 Meo Boulevard Unit# 117
Lasalle, Ontario
Location! Modern Living at Laurier Horizons – LaSalle’s Premier Address Welcome to this stunning 2-storey villa loft in the heart of LaSalle, where style meets convenience. Nestled within the desirable Laurier Horizons community, this spacious and sun-filled home offers a perfect blend of luxury, comfort, and accessibility. Key Features: 3 generously sized bedrooms, 2.1 bathrooms, including ensuite, In-unit laundry, Private storage locker, Dedicated parking spot, Heat pump included in purchase price, Step inside and enjoy the open-concept layout accentuated by soaring ceilings and expansive windows that flood the space with natural light. The sleek kitchen boasts stainless steel appliances and abundant cabinetry perfect for family or entertaining guests. The upper-level loft overlooks the main living space, Co-working lounge, Yoga room, Outdoor BBQ area, Coming Soon. This is more than a home—it’s a lifestyle. Ideal for families and investors alike. Don't miss your chance to own in one of LaSalle’s most desirable developments! (id:47351)
5691 County Rd 20
Amherstburg, Ontario
SURROUNDED BY MILLION DOLLAR HOMES. THIS 112' BY 257' BUILDING LOT DIRECTLY ACROSS FROM MALDEN PUBLIC SCHOOL IS THE ONLY LOT LEFT AND BACKS ONTO OPEN FIELD. SEPTIC SYSTEM REQUIRED. CULVERT ALREADY INSTALLED AND MUNICIPAL WATER TO LOT LINE. BUYERS TO VERIFY ALL BUILDING REQUIREMENTS AND LOCATION AND COST OF SERVICING UTILITIES. ALL OFFERS MUST INCLUDE ATTACHED SCHEDULE B (id:47351)
442 Caserta
Lakeshore, Ontario
WELCOME TO LAKELAND'S ""RUTHERFORD"" MODEL! STUNNING END UNIT (3 PLEX) FEATURES 2 LARGE BEDROOMS & 2 BATHROOMS. MASTER BEDROOM HAS GORGEOUS ENSUITE BATH, MODERN DESIGN AND FINISHES THRU-OUT, OPEN CONCEPT LIVING WITH GOURMET EAT-IN KITCHEN & MAIN FLOOR LAUNDRY ROOM. BEAUTIFUL COVERED REAR PORCH WITH COMPOSITE DECKING. CONCRETE DRIVEWAY AND WALKWAY TO FRONT DOOR. FULLY SODDED PLUS UNDERGROUND SPRINKLER SYSTEM INCLUDED. (id:47351)
286 Ouellette Avenue Unit# Main
Windsor, Ontario
PRIME DOWNTOWN LOCATION FOR LEASE AND SALE! FRONTING ON TRAFFIC AREA! FEATURING A MAIN FLOOR COMMERCIAL UNIT PERFECT FOR RETAIL OR OFFICE. THE PARTIAL BASEMENT IS FINISHED AND FEATURES A KITCHEN WITH EATING AREA, 3PC BATH AND STORAGE. ZONED CD3.1 WITH MANY PERMITTED USES. LOTS OF POSSIBILITIES WITH THIS BUILDING. CALL TODAY TO VIEW! $2800 + HST + Utilities. (id:47351)
338 Marla
Lakeshore, Ontario
Discover the Pinecrest Model by Lakeland Homes, a fusion of modern elegance and expansive living. This semi-detached home, graced with 3 bedrooms and 2.5 bathrooms, boasts a sophisticated contemporary design that extends through its interior and exterior. The open-concept living areas are tailored for entertainment and social gatherings, while the private bedrooms offer a tranquil escape for rest and rejuvenation. Each corner of this home reflects a commitment to luxury and comfort. (id:47351)
181 Grassy Lake Road
Whitefish, Ontario
Build your future home on this 2.26-acre property located on Grassy Lake Road, near Panache Lake. The setting is quiet and rural, offering a peaceful lifestyle while still being conveniently located. It is less than 40 minutes from downtown Sudbury and about 15 minutes from Lively. The property sits on a paved road with hydro, cable, and high-speed internet available at the lot line. Some site preparation has already been completed, including a built road, installed culvert, and a cleared area for parking or a mobile trailer. Nearby amenities include a marina approximately 7 km away, a community center, and Bear-Crossing Variety store about 2.5 km down Panache Lake Road. The area also offers access to several lakes and rivers, making it a good spot for fishing and outdoor recreation. (id:47351)
285 Wellington Street East
Chatham, Ontario
.376 AC VACANT LOT. NOW ZONED RESIDENTIAL - RL3. CURRENTLY THERE IS A SEPARATE FENCED AREA ON THE PROPERTY. LOCATED AT END OF STREET. BUYER TO VERIFY ALL UTILITY HOOK-UPS, ZONING AND PERMITS. PROPERTY SIZE IS 74.27 X 209.45X78.29X199.43X10.79 PER GEOWAREHOUSE. IMMEDIATE POSESSION AVAILABLE. (id:47351)
Part 2 Hungarian Road
Wahnapitae, Ontario
8.9 acres conveniently located only 20 minutes from New Sudbury or Sudbury's South End. 1 of 3 large parcels available. This is the opportunity you've been waiting for. Don't delay these lots will not last. (id:47351)
Part 1 Hungarian Road
Wahnapitae, Ontario
11.12 acres conveniently located only 20 minutes from New Sudbury or Sudbury's South End. 1 of 3 large parcels available. This is the opportunity you've been waiting for. Don't delay these lots will not last. (id:47351)
Part 3 Hungarian Road
Wahnapitae, Ontario
9.64 acres conveniently located only 20 minutes from New Sudbury or Sudbury's South End. 1 of 3 large parcels available. This is the opportunity you've been waiting for. Don't delay these lots will not last. (id:47351)
322 Benson
Amherstburg, Ontario
Backing onto Pointe West Golf Club, this brand new, 2 storey massive home(3,482 sq.ft) is sure to impress. Enter through the double front doors and you'll find a bright living room with 17ft ceilings, gas FP and expansive wainscoting, an inviting dining room, breakfast area with access to a covered patio, a functional kitchen with w/ quartz counter tops, a bedroom and a 3 PC bath. The second story offers two suites each with an ensuite bath, 2 additional bedrooms, a 5 PC bath and laundry room. (id:47351)
150 Park Street West Unit# 3002
Windsor, Ontario
Yes size, location and view matters when you are searching for your new living accommodations. Here I have one of the Penthouse units at Victoria Park Place, 150 Park, Windsor. Not often can you find a 3 bedroom condo unit with such value. Offering 1268 S.F. with 1.5 baths, balcony and newer white chef style kitchen with all appliances included. This custom open concept kitchen has s/s shelving, 2 ovens, 3 door fridge, microwave, dishwasher, and commercial grade s/s Tru Steam exhaust fan. You will be greeted with an unobstructed North/East viewing of the Detroit River and Skyline from full wall of floor to ceiling window with breath taking views both day and night, a 6' x 18' balcony with glass railing adds to the enjoyment. Be ready to be pleased with the freedom to control your environment as it is serviced with its own central heat/air, budget for about $70.00 monthly (c/a new in 2023 with warranty). You will really appreciate the size of rooms ... no crowding here as well as new laminates, ceramic tile, in-suite laundry, indoor parking included rounds out this package. Also features all the usual amenities such as indoor salt water pool, sauna, hot tub, gym, sauna, party room, games room, outdoor patio, 24 hours security and 4 elevators. Offers considered when written. No waiting here. (id:47351)
0 Bertram Islands Wb5-1
West Nipissing, Ontario
Welcome to The Pine Lodge on the Upper French River, standing on the shore of one of it's 3 private islands, just minutes from shore. Over 100 years ago you would be sitting by the stone fireplace in the great room after a day on the water telling stories of your adventures and probably a few lies about fish that got away with the other guests. Built in 1907 as a private fishing lodge, it still stands almost in it's original form with it's sturdy beams, high ceiling and pine walls. The cottage is off grid and still has it's original oil lanterns and wood cook stove. There is a hydro transformer on the property with the possibility of connecting if you choose to. Each of the 4 bedrooms are furnished with the original dressers and porcelain wash basins. A large screened in porch off the great room has an incredible view of the river and just a few steps out the door brings you down to the deck and dock. Furnished with most of the original furnishings and decor, this cottage will take you back in time to a simpler and quieter life. Call today for your private showing and make it happen. (id:47351)
956 Mcdougall
Windsor, Ontario
1,916 SF of office space with full basement. Lots of on-site parking. 956 McDougall is full of history. The site is the location of the first substation for the supply of hydro electric power to the City of Windsor - August, 1914. The building was then was rebuilt in 1964 to replace the original structure and served as a substation and as the control centre of the hydro electric supply system of the City of Windsor until it was decommissioned. Contact LBO for additional information or viewing. (id:47351)
400 Erie Street East Unit# 2
Windsor, Ontario
3,091 SF of warehouse / shop space with 14 foot clear ceiling height. Overhead door. Tenant is responsible to pay its proportionate share of CAM charges. Contact LBO for further information or showings. (id:47351)
7355 Garnet
Mcgregor, Ontario
WELCOME TO CANARD VALLEY IN MCGREGOR. WE HAVE ONE LOT ONLY AND ITS A BEAUTY! BACKING ONTO THE TREED LOT AREA SIGNATURE HOMES WINDSOR PROUDLY PRESENTS THE ROWAN RANCH CUSTOM BUILT HOMES , WE BAVE SEVERAL OTHER MODELS AVAILABLE TO CHOOSE FROM CONSTRUCTION HAS NOTR YET BEGUN SO YOU CAN DESIGN YOUR HOME WITH US OR CHECK OUT ALL OUR MODELS AT WWW. SIGNATUREHOMESWINDSOR. COM THIS RANCH DESIGN HOME IS APPROX 2000 SF AND FEATURES GOURMET KITCHEN W/LRG CENTRE ISLAND FEATURING GRANITE THRU-OUT AND WALK IN KITCHEN PANTRY AND BUTLER PANTRY FOR ENTERTAINING. OVERLOOKING OPEN CONCEPT FAMILY ROOM WITE WAINSCOT MODERN STYLE FIREPLACE. BEDROOMS , 2 FULL BATHS AND MAIN FLOOR LAUNDRY . STUNNING PRIMARY BEDROOM WITH TRAY CEILING, ENSUITE BATH WITH HIS AND HER SINKS AND CUSTOM GLASS SURROUND SHOWER WITH SOAKER TUB. * PICTURES NOT EXACTLY AS SHOWN FROM PREVIOUS ROWAN MODEL ** CALL TO INQUIRE TODAY, SIGNATURE HOMES EXCEEDING YOUR EXPECTATIONS IN EVERY WAY! (id:47351)
106 Kael
Harrow, Ontario
Welcome to 106 Kael Crescent, Harrow - a custom-built 3+1 bedroom, 2 bath home by award-winning builder Konrad Kehl. Nestled on a quiet cul-de-sac, it backs onto a peaceful stream and borders a park, offering serene views and privacy. Featuring a renovated primary bath, refreshed kitchen, and modern smart home upgrades (locks, cameras, thermostat, lights, alarm). Enjoy efficient gas heating, central air, and timeless craftsmanship. Steps to recreation, fitness, ice rink, trails, splash pad, and minutes to shopping and services. The 2-car attached garage boasts durable epoxy flooring. A rare blend of modern comfort and natural surroundings awaits. (id:47351)
2310 Hickson Rd
Leamington, Ontario
The Wenzler's landing estate is now available! This extraordinary 27.4 acre haven offers a rare blend of comfort, luxury, privacy and natural beauty. At the end of a cul-de-sac and surrounded by Carolinian trees and 5 acres of manicured gardens, the 3600 sq. ft. custom built mansion provides elegant living in a peaceful serene setting. A 56 x 80 shop with separate 200 amp service and 37 x 15 separate man cave with 3pc bath and a 40 x 15 covered patio adds versatility and value. A short drive to 10 golf courses, 21 wineries and 14 breweries. The home benefits from a geo thermal heating system and two 60 GAL water heaters, even the interior walls are insulated for sound dampening. The estate is ideal for gentleman farming, horse facility, wellness retreat and is presently operated as a 5 star internationally renowned B&B. The possibilities are endless. Feed deer from your backyard or walk through the wooded trails. It's in the heart of Canada's largest migratory bird flight path. Complete with EV charging and in ground irrigation for the gardens. If you think you might be right for this opportunity or just want further information contact Listing agent. It impresses on so many levels-you really must experience the aura. (id:47351)
5188 Wyandotte
Windsor, Ontario
A rare Riverside find offering 3 self-contained units under one roof. Perfect for multi-generational living or investors seeking strong income potential in a family-friendly neighbourhood. The main unit spans three levels, featuring the main floor, upper floor, and a spacious portion of the basement currently being used as a salon (market rent potential $2,500/mo). The property also includes a back 1-bed unit rented at $1,050/mo (market approx. $1,200), and a separate lower 2-bed unit rented at $1,250/mo (market approx. $1,600). Three kitchens, 3.5 baths, separate entrances, a generous lot with ample parking, and close proximity to parks, schools, transit, shopping, and the riverfront make this a prime opportunity. Current tenants generate $2,300/mo ($27,600 annually), while projected market rents support $5,300/mo ($63,600 annually) and an estimated 6–6.5% cap rate at list price. Live in one and let the others offset your mortgage, or stabilize rents for a compelling investment in one of Windsor’s most desirable pockets. Call me today with any questions or to book your private tour! (id:47351)
