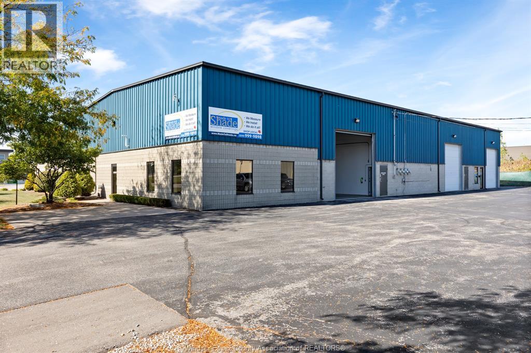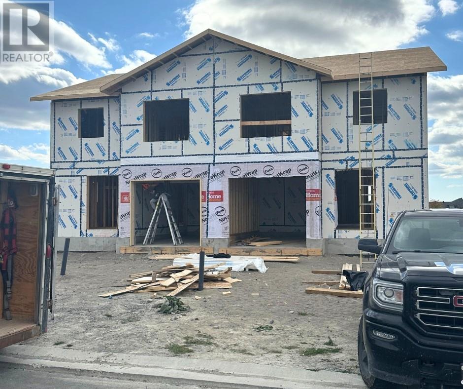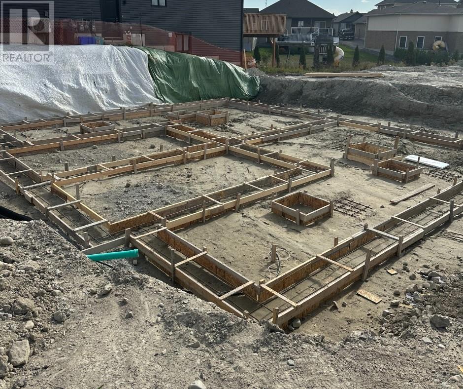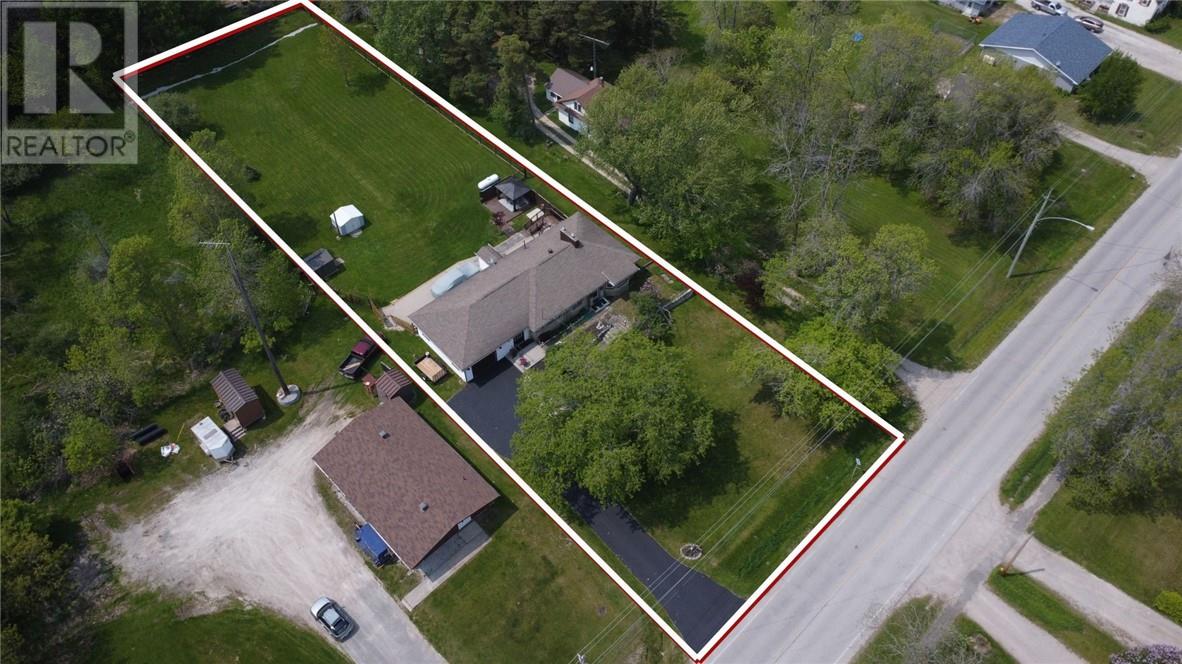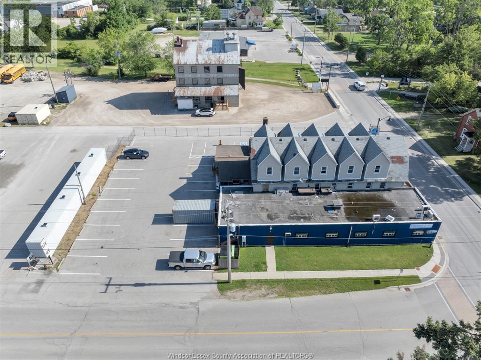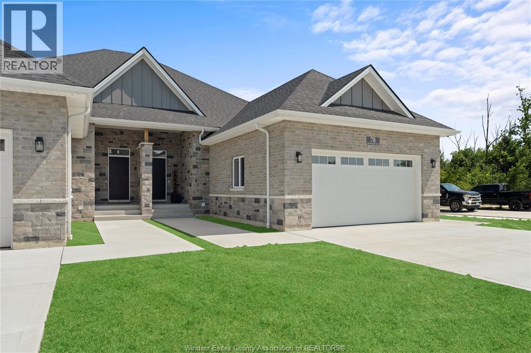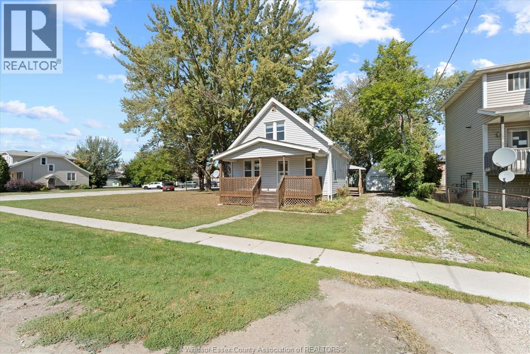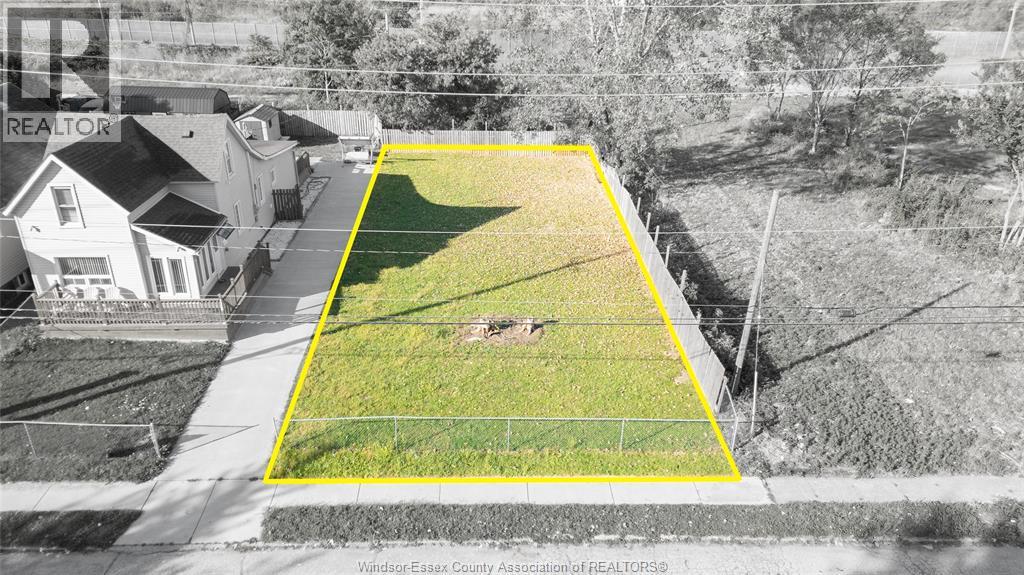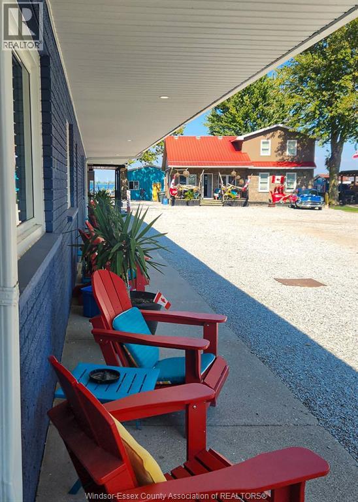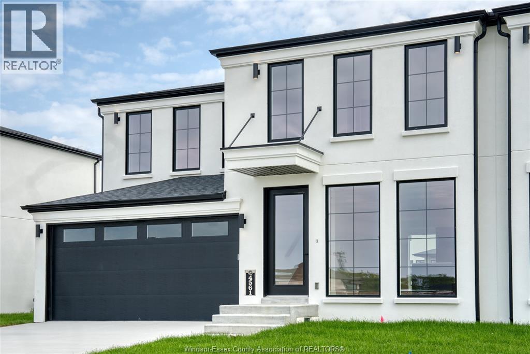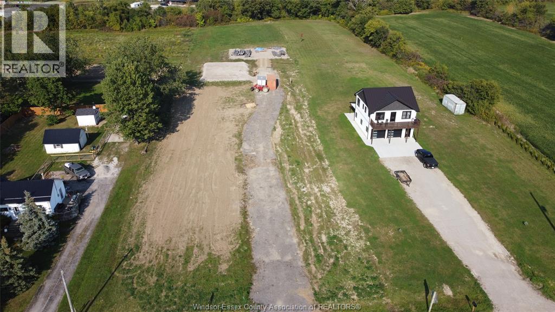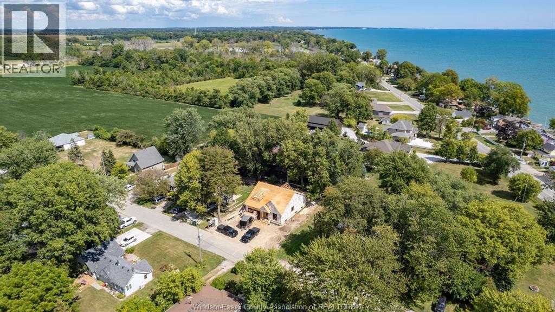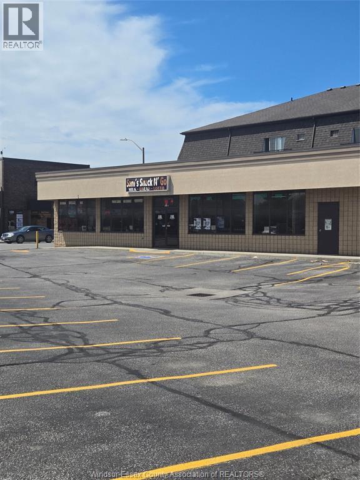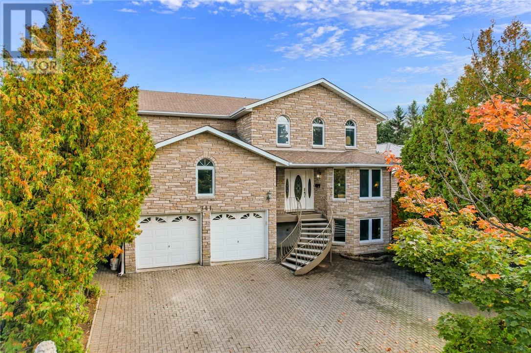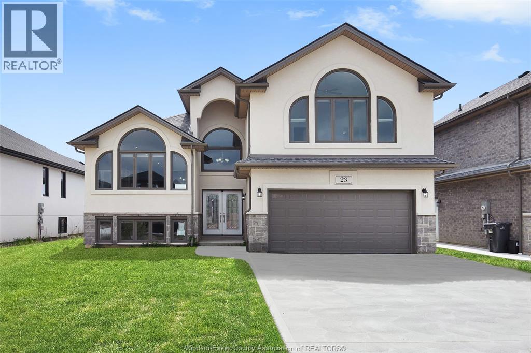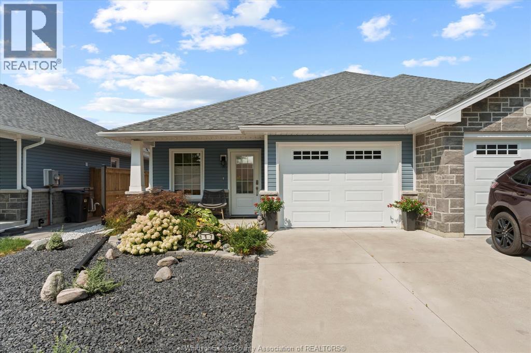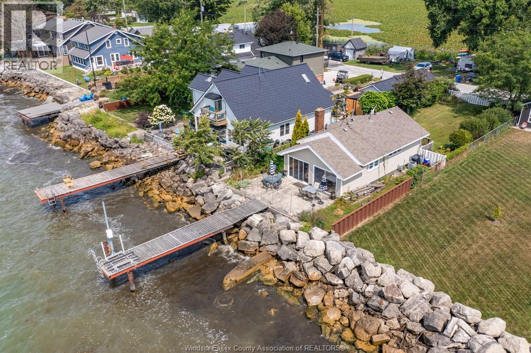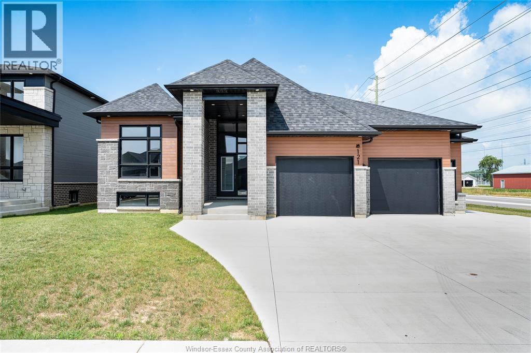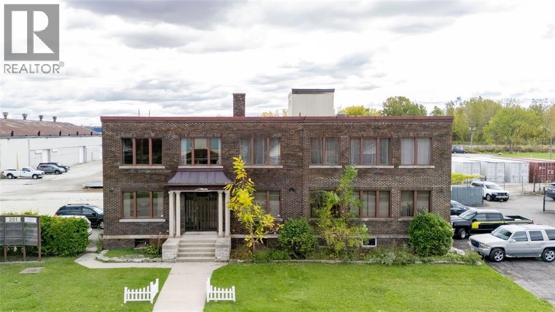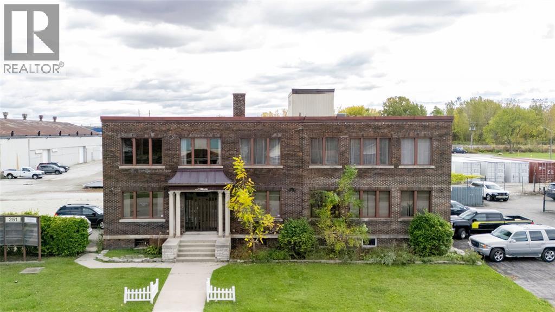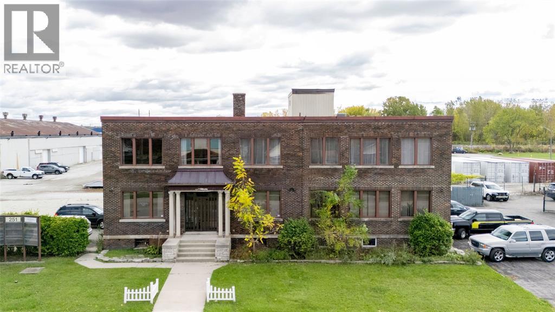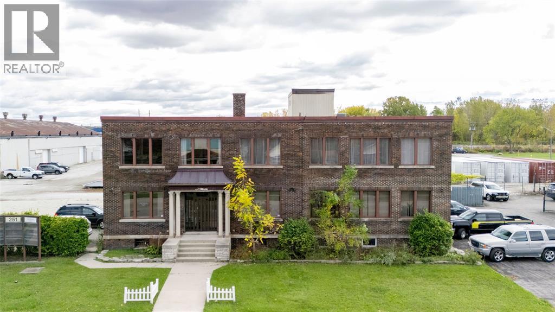492 Blanchard Park Unit# 1
Lakeshore, Ontario
Great opportunity to lease a clean warehouse with updated office space in a great Lakeshore location. 4,400 sq ft offers a rare medium sized unit with great exposure along EC Row Expressway near Patillo Rd. In floor heat throughout offers clean and affordable heating and the office is equipped with central A/C. Mezzanine on top of the office offers flexible storage space. Lots of parking or potential yard space. Landlord is open to assisting with improvements or build-outs to accommodate a good long term tenant. Call today with your requirements! (id:47351)
2951 Ruby Street
Chelmsford, Ontario
Introducing the Aspen model - a true masterpiece of luxury living, crafted by award-winning builders SLV Homes. A stunning home located in Marquis Park, Rayside Balfour’s premier subdivision. Offering 1,614 sq. ft. of modern living, this home is designed for comfort and style. The open-concept main floor features a spacious kitchen, living, and dining area with patio doors to a backyard deck, plus a convenient powder room. Upstairs, enjoy a luxurious primary suite with an ensuite and walk-in closet, two additional bedrooms, a full bath, and a laundry room. The unfinished basement includes a roughed-in bathroom and roughed in walls for a fourth bedroom unfinished area, ready for your vision. Experience high-quality craftsmanship in Marquis Park—your dream home awaits! (left side) (id:47351)
2957 Ruby Street
Chelmsford, Ontario
Introducing the Aspen model - a true masterpiece of luxury living, crafted by award-winning builders SLV Homes. A stunning home located in Marquis Park, Rayside Balfour’s premier subdivision. Offering 1,614 sq. ft. of modern living, this home is designed for comfort and style. The open-concept main floor features a spacious kitchen, living, and dining area with patio doors to a backyard deck, plus a convenient powder room. Upstairs, enjoy a luxurious primary suite with an ensuite and walk-in closet, two additional bedrooms, a full bath, and a laundry room. The unfinished basement includes a roughed-in bathroom and roughed in walls for a fourth bedroom unfinished area, ready for your vision. Experience high-quality craftsmanship in Marquis Park—your dream home awaits! (right side) (id:47351)
2959 Ruby Street
Chelmsford, Ontario
Introducing the Aspen model - a true masterpiece of luxury living, crafted by award-winning builders SLV Homes. A stunning home located in Marquis Park, Rayside Balfour’s premier subdivision. Offering 1,614 sq. ft. of modern living, this home is designed for comfort and style. The open-concept main floor features a spacious kitchen, living, and dining area with patio doors to a backyard deck, plus a convenient powder room. Upstairs, enjoy a luxurious primary suite with an ensuite and walk-in closet, two additional bedrooms, a full bath, and a laundry room. The unfinished basement includes a roughed-in bathroom and roughed in walls for a fourth bedroom unfinished area, ready for your vision. Experience high-quality craftsmanship in Marquis Park—your dream home awaits! (left side) (id:47351)
15 Gore Street
Gore Bay, Ontario
This unique stone bungalow, combined with the stone landscaping, and flower gardens gives this property an amazing curb appeal. It is located on a large town lot within easy walking distance to downtown amenities and the local marina. The stone exterior is from the famous Casa Loma castle in Toronto, and the fireplace mantle is an old organ top also from Casa Loma. The fireplace place is the center piece of the large 15 ft. x 31 ft. living room. The basement is unfinished, and offers lot of space for storage, hobbies, and easy access to the mechanicals. Patio doors from the living room lead to a very private back deck. The back yard is totally fenced and there is also a patio with a gazebo. (id:47351)
307 Queen Street
Harrow, Ontario
Attention investors do not miss this opportunity! Main floor offers triple A tenant (restaurant) utilizing 6750 sq. Ft (huge inside capacity, additional patio, separate banquet area), renovated washrooms, dining area, bar with seating. The second and third floors offering more than 3900 sq. Ft total, vacant and it is perfect for long, short term rentals once renovated in such a vibrant tourist destination. C3-1 Zoning allows for hotel/motel/ office / Place of Entertainment and Recreation and more. For your private showings please contact the listing agent. (id:47351)
71 Belleview Drive
Cottam, Ontario
MODEL HOME OPEN EVERY SUNDAY 1-4PM - FREE FINISHED BASEMENT PACKAGE - $65,000 Value! - Welcome to Cottam, just 18 mins to Windsor! These luxurious ranch-style Twin Villas by Ridgeside Homes offer 2 floorplans and are built with the highest quality of materials and craftsmanship. Incredible curb appeal with full brick/stone exterior, 4 car conc. driveway, rear privacy fencing, sodded yard & front yard sprinkler system incl. Enjoy 9ft ceilings w/10ft tray & ambient LED lighting, engineered hardwood flooring and porcelain tile, custom cabinetry, 9ft island w/quartz counters, walk-in pantry, ceramic b-splash, living rm w/N.G. fireplace & 12ft patio doors to cov'd conc. patio, main-floor laundry, prim. suite w/tray ceiling, walk-in clst, dble vanity, ceramic/glass shower. Basement package gives ~1600 sq ft of addt. living space incl. 2 bdrms, 1 full bthrm, opt. wet bar and opt. gas fireplace. Note: Approx. $100/month for lawn maint., snow removal & roof fund. HST Incl. w/rebate to builder. Peace of mind with 7 Yrs of New Home Warranty w/Tarion! (id:47351)
543 St. Charles Street
Belle River, Ontario
Welcome to 543 St. Charles, a solid 1+ 3 bedroom home and detached single car garage nestled in the heart of Belle River. This property offers a fantastic opportunity for first-time buyers, investors, or anyone looking to add personal touches and updates to make it their own. With its flexible “Central Commercial Area” zoning there are possibilities beyond just a residential home. Featuring updated siding and great curb appeal, this home boasts solid bones and a functional layout. The main floor offers an eat-in kitchen and a spacious and bright living area. While the upper level offers two additional large bedrooms plus a nursery/den area. Set on a generous lot, the property provides ample outdoor space for gardening or entertaining and the detached single garage could be turned into a workshop. Located on a quiet, family-friendly street just minutes from schools, parks, and the waterfront. With a little vision, this home is ready to shine. Don’t miss your chance to own and live in a sought-after community! (id:47351)
0 Wellington
Windsor, Ontario
Future residential building lot in prime Windsor location located beside 1329 Wellington Ave, Currently no services to the land. Property being SOLD ""AS IS "" and Buyer to satisfy themselves as to the property services, taxes and permitted uses. Approx. Taxes/Year: $0/2025 (id:47351)
840 Ross Lane Unit# 6
Erieau, Ontario
Welcome to the beautiful Erie-O Motel & Marina! This cottage style unit is steps to the water, and available Dec. 18, 2025 - May 1, 2026. Pet friendly! You will have access to the wifi, BBQ, bonfire, kayaks and bicycles (weather permitting). Parking on-site. Kitchen comes fully equipped with pots, pans and silverware. Unit has one bedroom with 2 beds. On-site fish cleaning hut and laundry facilities. Offering flexible lease term length options for a variety of users - students, seasonal workers, retirees, or those in between accommodations. Situated in downtown Erieau, walking distance to stores, restaurants, the beach, you will fall in love with this quaint and tranquil town. A short drive from Blenheim or Chatham, less than an hour from Windsor, 90 mins to London. This is a peaceful retreat, where the neighbours are like family. Owner/manger lives on site for your convenience. Call listing agent for more info today! (id:47351)
444 Hanna Street East
Windsor, Ontario
FOR SALE APPROX 140FT X 225 FT ZONED MDL JUST SHY OF AN ACRE. PHASE 1 REPORT COMPLETED, BUYER TO VERIFY SERVICES. (id:47351)
4561 Valerio Crescent
Lasalle, Ontario
Here's your opportunity to lease a Lapico Custom Home, where luxury meets exquisite design and craftsmanship. This semi home echoes the memories of a brownstone with all the modern details. Crafted by award winning third generation builders with the legacy of excellence. This two story offers 3 bedrooms, 3 1/2 baths, spacious living area, formal dining, family room with a fireplace, main floor office/high end finishes and modern amenities. A chef's kitchen with two islands, high end built in appliances perfect for entertaining. The possibilities in the back yards are limitless. Located in Lasalle, a thriving community filled with great amenities like shopping, golf courses, walking trails. (id:47351)
21013 A D Shadd
Chatham-Kent, Ontario
Vacant 1.68 acre site in South Buxton, very close to Merlin. Site is 116.24' x 631.39 x 119.01 x 621.02'. The owners have done a ton of prep work including: Water and temporary electrical service on site, site excavation with a gravel drive base, 2 gravel bases for future build, some drainage, clearing and culvert installed. Gas available. Treed area at the rear with stream. Don't miss out on this amazing opportunity to build your dream home! (id:47351)
252 Ford Road
Kingsville, Ontario
From the trusted builders at Timber Valley Homes, The Real Group is excited to present their latest new build—a nearly 1500 sf, 3 BR, 2 Bath Ranch-style home in a peaceful lakeside neighbourhood just mins from all that Kingsville has to offer! Set on a quiet street near the water, this home offers the best of both worlds—relaxed lake life vibes w/convenient access to shops, dining, wineries & more. Built w/the exceptional quality & care Timber Valley Homes is known for, this property includes a covered back porch, attached garage, and a full unfinished basement. Backed by a full Tarion Warranty for added peace of mind, it’s perfect for downsizers, first-time buyers, or anyone seeking quality construction in a great location. Still time to choose your finishes & personalize the space. Renderings may differ from final design—connect with us for full details! (id:47351)
99 Talbot Street East Unit# 1
Leamington, Ontario
Once in a lifetime opportunity ! This business has been operating for over 20 years. Cornering Talbot East & Victoria Ave. North, this busy, high traffic area is full of possibilities. Turn key ready, or it can be perfect for start-ups, franchises, or even if you're expanding your current business. Do not miss out on this Jem! Call for more info. (id:47351)
341 Moonrock Avenue
Sudbury, Ontario
Welcome to 341 Moonrock, located in one of Sudbury’s most sought-after neighbourhoods – Moonglo. This all-brick and stone custom-built masterpiece offers nearly 4,400 sq. ft. of living space, including a fully finished walkout basement, making it the perfect home for a large or growing family. Situated on a rare 200+ ft. deep lot, this property provides exceptional privacy with mature trees and plenty of outdoor space to enjoy year-round. Summers will be a hit with the above-ground pool and expansive backyard, while the home’s timeless curb appeal, double car garage, and extra parking complete the exterior. Inside, the grand foyer greets you with an impressive staircase and a bright, spacious layout. The main level features two living rooms, a formal dining area, and a kitchen with breakfast nook overlooking the deck and serene backyard. Upstairs, you’ll find four oversized bedrooms and three bathrooms – including two bedrooms with their own ensuites – offering comfort and convenience for the entire family. The lower level is ideal for entertaining with a generous rec room, walkout access to the yard, and an additional bedroom or office space to suit your needs. With its thoughtful layout, premium finishes, and unbeatable location, this one-of-a-kind home is a rare find in Moonglo. (id:47351)
101 Kingsbridge Unit# Lot 44
Amherstburg, Ontario
Build your dream hame on this vacant lot in Kingsbridge, Amherstburg•• newest and best neighborhood! Sizable raised ranch with bonus room (approx. 2,000 sq.ft.) that you can customize with your own selections. The main floor features an open concept layout with a versatile kitchen, living room, dining room, 2 spacious bedrooms, and 4 piece bath. The second level boasts a primary bedroom with a 5 piece ensuite bath and walk-in closet. Rear covered area overlooking large backyard. (id:47351)
117 Arthur Street North
Harrow, Ontario
Experience modern luxury in this stunning 4-year-old semi-detached home. The gourmet kitchen is a true showpiece with large counter space adorned with gleaming quartz countertops. The main floor offers 2 generous bedrooms and 2 full baths, including a private primary ensuite. The finished lower level extends your living space with a warm and inviting family room along with a third bedroom, gorgeous third full bath and functional kitchenette. Step outside to your private oasis—a fully fenced yard backing onto tranquil green space, beautifully landscaped retreat. A perfect blend of style, comfort, and convenience awaits. Notable upgrades include Gutter Guards on eaves, Heated upper bathroom floors, Laundry on the main floor and many more. This Property is available for registration of offers, however all offers will be viewed on 7th Sept 2025 at 6 pm. Seller reserves the right to accept or decline any offers including preemptive. (id:47351)
499 Lakeside Drive
Amherstburg, Ontario
Welcome to 499 Lakeside Drive, this charming 2-bedroom, 2-bathroom Lake Erie waterfront retreat, perfectly situated in the prestigious Lake Erie Country Club. Offering year-round cottage vibes, this home blends relaxation with convenience. Enjoy breathtaking views and direct water access from your private backyard, complete with stamped concrete patio and a boat dock—ideal for boating, fishing, or simply soaking in the scenery. Annual fees of just $839.14 provide exceptional value, including use of the community boat ramp, rental of the lot directly across the street, access to a beautiful park area, and so much more. Whether you’re seeking a weekend escape or a full-time waterfront lifestyle, this property delivers the best of both worlds. (id:47351)
121 Hazel Crescent
Kingsville, Ontario
This stunning new model is situated on a 73 x 125 foot corner lot in Kingsville. Open-concept main level features living room with electric fireplace, modern kitchen with large island & quartz countertops, dining room, 3 bedrooms & 2 full baths. Spacious primary bedroom includes walk-in closet with built-in organizer & 4-piece ensuite bath with double vanity and large walk-in shower. This property includes an appliance package, large cement driveway, tray ceilings with recessed lighting, covered rear patio and two car garage. Great location close to downtown Kingsville, schools, golf courses and Kingsville Arena & Sports Complex (Pickleball, Tennis, Soccer Fields & Baseball Diamonds). Other models available! Other models available! (id:47351)
251 Campbell Street Unit# 8
Sarnia, Ontario
Commercial space for lease in a historical building. Spacious room on the second floor, approximately 642 sq ft, perfect for a studio or conference room. Lease price is inclusive of CAM and utilties, and plus HST. Tenant responsible for internet. Lease spaces available from 300 to 875 sq ft, call for more info (id:47351)
251 Campbell Street Unit# 5
Sarnia, Ontario
Office space for lease in a historical building. adjoining offices approximately 296 sq ft second floor with lots of natural light. Lease price is inclusive of CAM and utilities, and plus HST. Tenant responsible for internet. Lease spaces available from 300 to 875 sq ft, call for more info (id:47351)
251 Campbell Street Unit# 7
Sarnia, Ontario
Office space for lease in a historical building. Spacious office space on the second floor, approximately 228 sq ft. Lease price is inclusive of CAM and utilities, and plus HST. Tenant responsible for internet. Lease spaces available from 300 to 875 sq ft, call for more info (id:47351)
251 Campbell Street Unit# 4
Sarnia, Ontario
Office space for lease in a historical building. Adjoining office and conference room space, approximately 875 sq ft, perfect for your business. Lease price is inclusive of CAM and utilities. Tenant responsible for internet. Lease spaces available from 300 to 875 sq ft, call for more info (id:47351)
