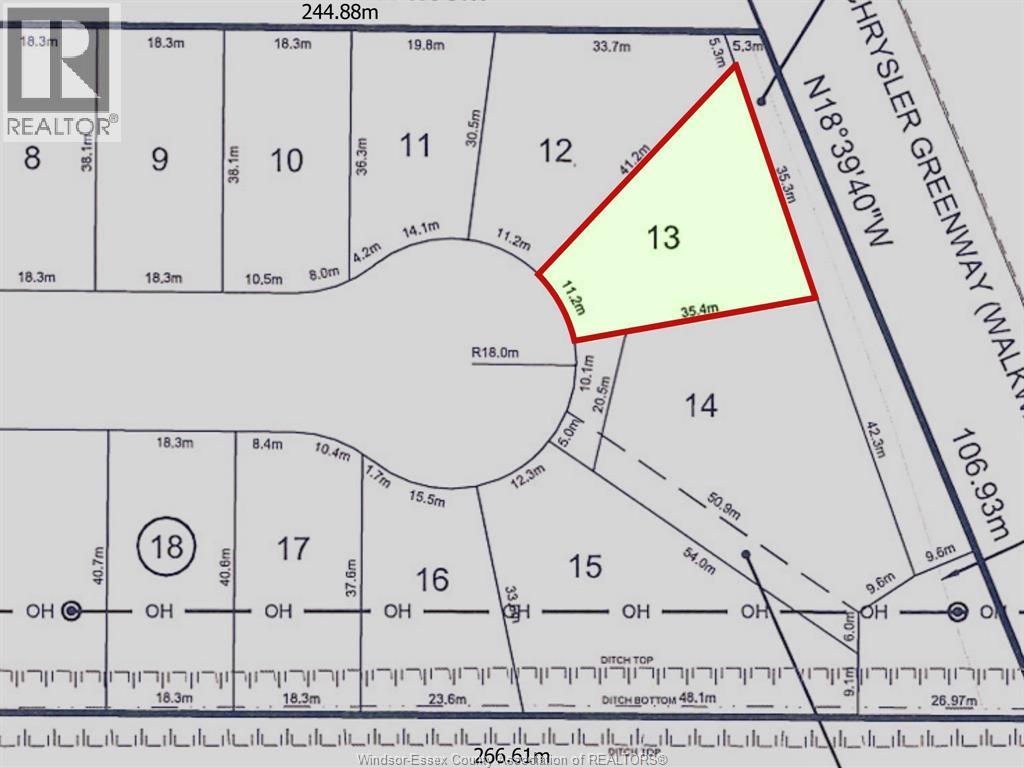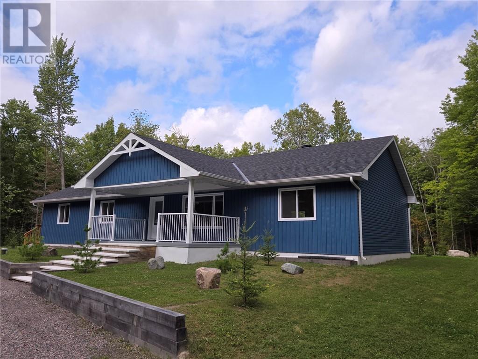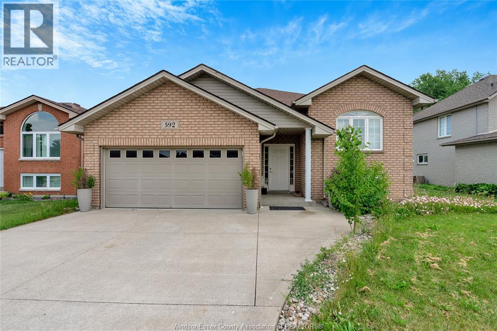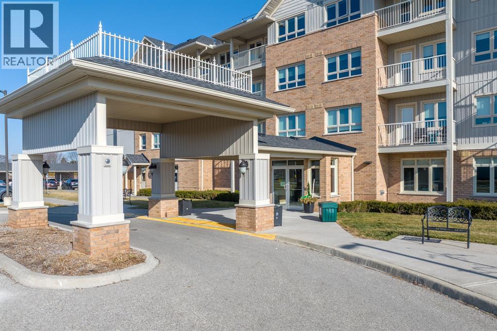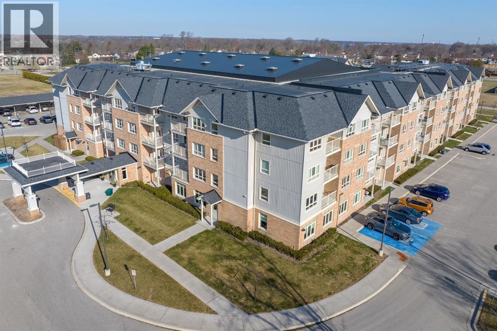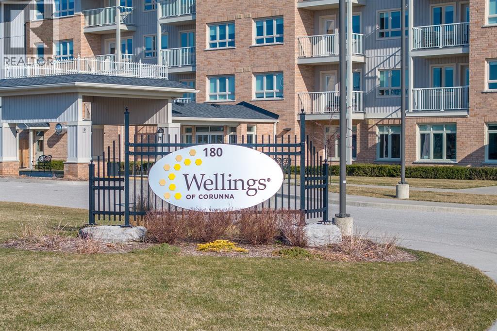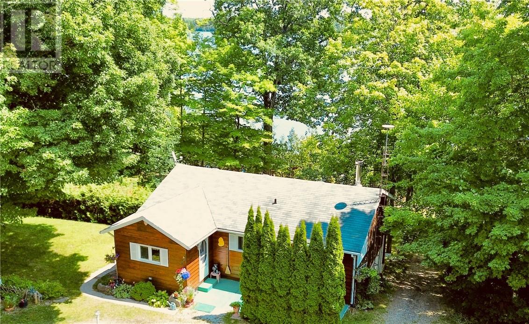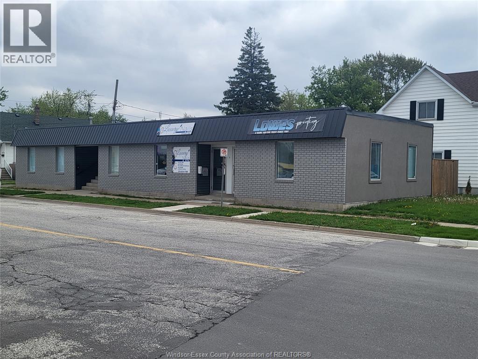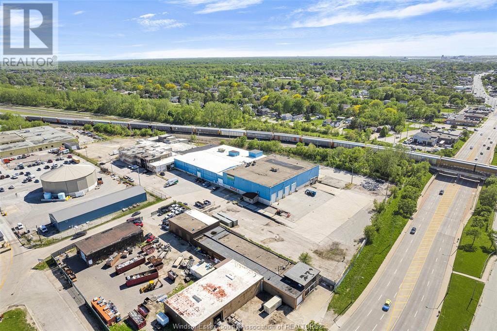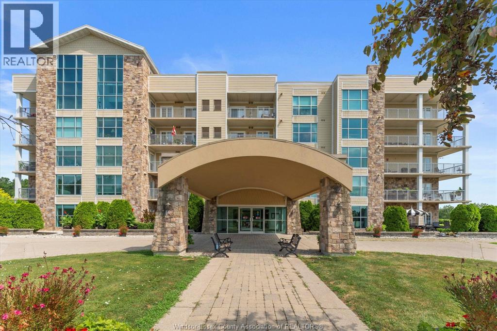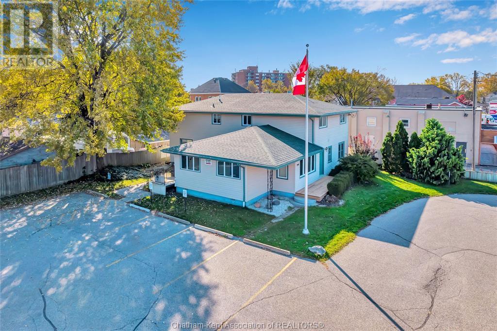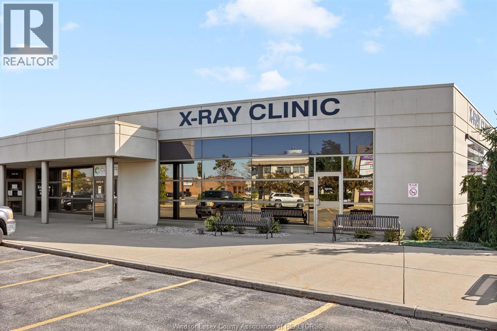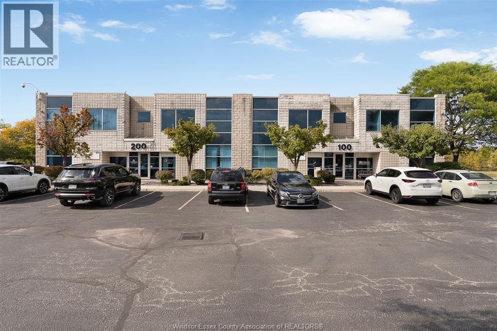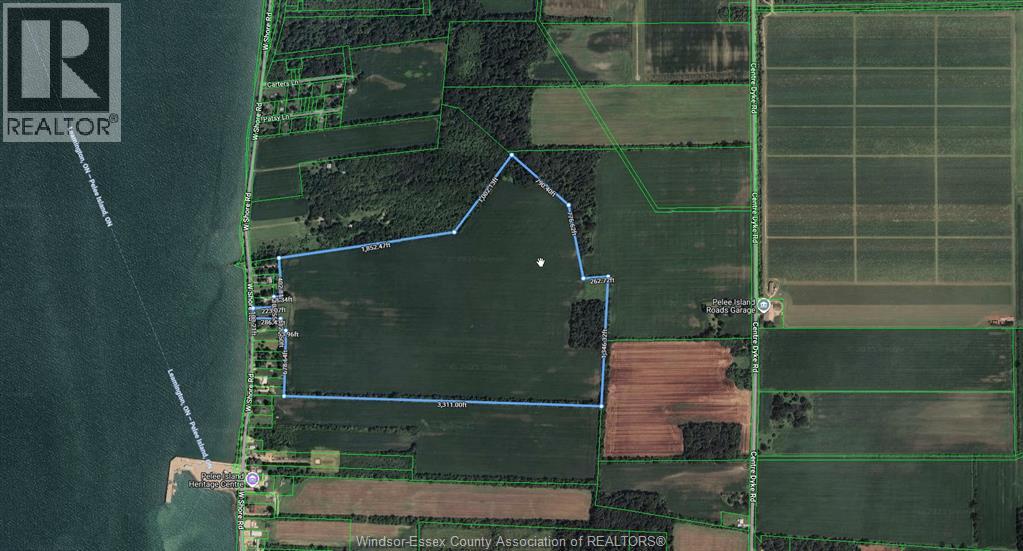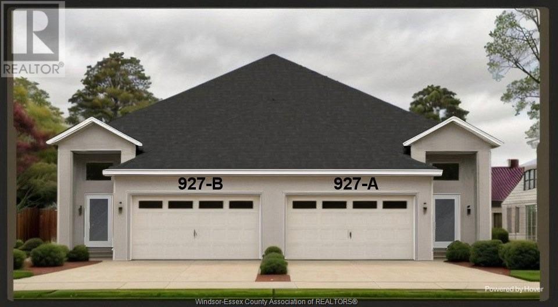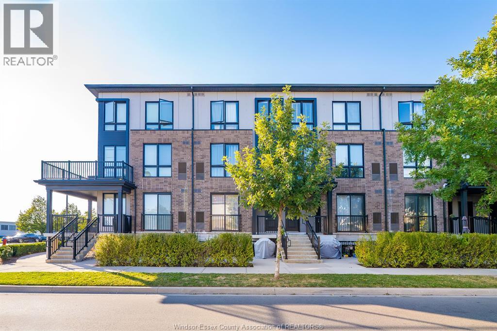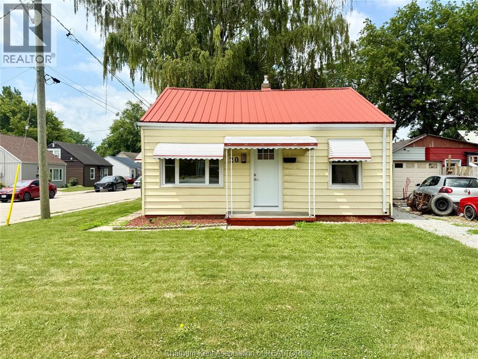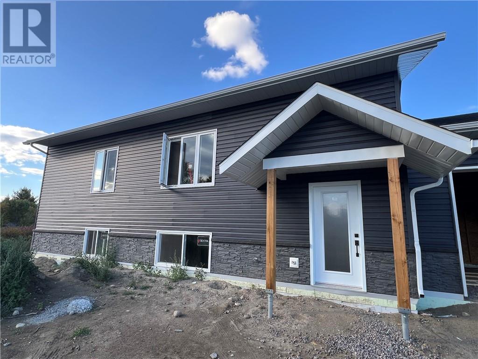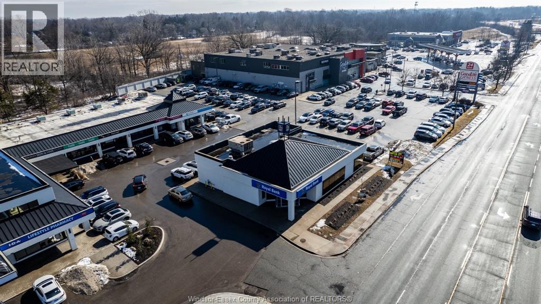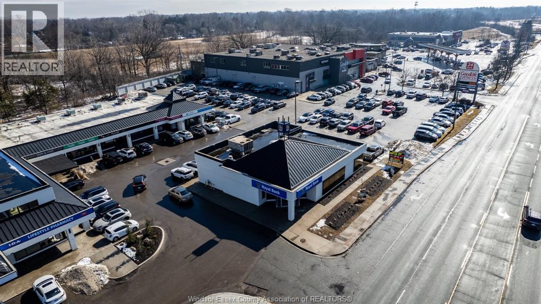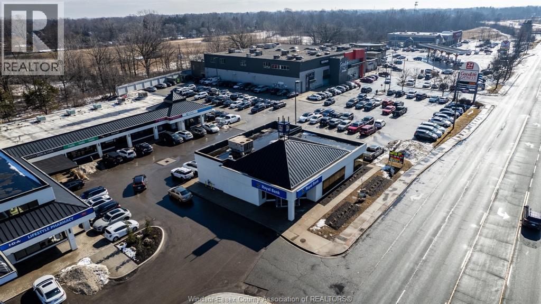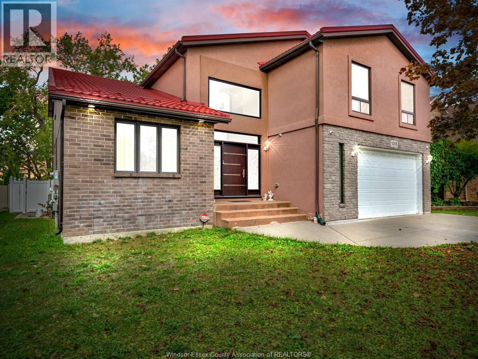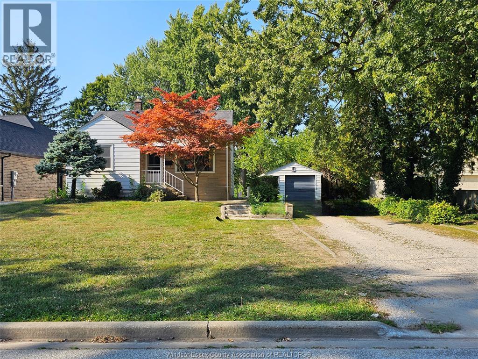Lot 13 Ducharme Lane
Mcgregor, Ontario
Build your dream home on Ducharme Lane in McGregor! Only three premium cul-de-sac lots remain, each backing onto a protected conservation wooded area for privacy and natural beauty. Enjoy the peaceful country lifestyle, just minutes from Windsor, Amherstburg, Harrow, and Essex. Direct access to the Chrysler Greenway Trail. Don't miss these last lots in a sought-after subdivision! Building Restrictions Include 1100 sf minimum, 2 car garages, 40% brick and concrete driveways. Call for details! (id:47351)
64 Forest Hill
Monetville, Ontario
Located in Monetville in this recently built (2024-2025) 3 bedroom, 2 bathroom bungalow nestled upon a very private 5 acre lot. This beautiful move-in ready home offers the perfect mix of style, comfort and wide open space. The open concept living area has plenty of natural light and a bright modern kitchen. 1900 square feet of living space all on one floor allows for very spacious bedrooms and plenty of closet space. The house was built with ICF construction and spray foam insulation making this a warm, comfortable and efficient home. Outside is an open backyard surrounded by a natural forest, a 24 x 24 detached garage, a 16 x 12 storage shed and plenty of parking. Monetville is a quiet community just minutes from amenities in Noelville or a 45 minute drive to Sturgeon Falls. Boating, fishing, golf and snowmobile trails are all right around the corner. Call today for your private showing! (id:47351)
592 Banwell
Windsor, Ontario
Welcome to 592 Banwell Road - Beautiful Raised Ranch Nestled in the heart of highly desirable East Riverside, this well maintained raised ranch offers the perfect blend of comfort, space, and location. Featuring 3+2 bedrooms and 3 full bathrooms, including a luxurious ensuite, this home is ideal for families of all sizes. Enjoy scenic living just steps from the waterfront, parks, trails, top-rated schools, and shopping. The main level showcases an open and airy layout with three spacious bedrooms, two bathrooms, an oversized living room, a massive kitchen, and two dining areas-perfect for both everyday living and entertaining. fully finished lower level, adds incredible value with two additional bedrooms, a large family room, 3-piece bath, and a generous laundry area. Step outside through the patio doors to a large deck that overlooks a private backyard with no rear neighbors. (id:47351)
180 Bunker Avenue Unit# 1+d
St Clair, Ontario
One bedroom plus a den. Turn the key, open the door & walk in to the new possibilities! Discover Welling's luxury 55+ apartments, located near the beautiful shores of the St. Clair River, offering a no pressure, no schedule, no maintenance lifestyle on a month-to-month (no meals) leasing model. Notice the exceptional value residents receive from the remarkable array of amenities which include in-suite full kitchen, laundry, walk-in shower, balcony or patio, gardens, social activities, dog park, parking & shuttle service to appointments, shopping & events! Gather in the large Atrium with plenty of space to entertain, dine, play a game of pool, read a book from the library, do a puzzle, watch TV, and meet your neighbours through member-led social events. Members enjoy special pricing on in house dining, fitness, salon & spa! Call Carla & Sheri for your personal tour 519-464-3230. (id:47351)
180 Bunker Avenue Unit# 1br
St Clair, Ontario
One bedroom. Turn the key, open the door & walk in to the new possibilities! Discover Welling's luxury 55+ apartments, located near the beautiful shores of the St. Clair River, offering a no pressure, no schedule, no maintenance lifestyle on a month-to-month (no meals) leasing model. Notice the exceptional value residents receive from the remarkable array of amenities which include in-suite full kitchen, laundry, walk-in shower, balcony or patio, gardens, social activities, dog park, parking & shuttle service to appointments, shopping & events! Gather in the large Atrium with plenty of space to entertain, dine, play a game of pool, read a book from the library, do a puzzle, watch TV, and meet your neighbours through member-led social events. Members enjoy special pricing on in house dining, fitness, salon & spa! Call Carla & Sheri for your personal tour 519-464-3230. (id:47351)
180 Bunker Avenue Unit# 2br
St Clair, Ontario
Two bedroom. Turn the key, open the door & walk in to the new possibilities! Discover Welling's luxury 55+ apartments, located near the beautiful shores of the St. Clair River, offering a no pressure, no schedule, no maintenance lifestyle on a month-to-month (no meals) leasing model. Notice the exceptional value residents receive from the remarkable array of amenities which include in-suite full kitchen, laundry, walk-in shower, balcony or patio, gardens, social activities, dog park, parking & shuttle service to appointments, shopping & events! Gather in the large Atrium with plenty of space to entertain, dine, play a game of pool, read a book from the library, do a puzzle, watch TV, and meet your neighbours through member-led social events. Members enjoy special pricing on in house dining, fitness, salon & spa! Call Carla & Sheri for your personal tour 519-464-3230. (id:47351)
700 Ice Lake Drive
Gore Bay, Ontario
Welcome to 700 Ice Lake Drive, situated on the picturesque west side of Ice Lake. This beautiful property spans approximately 1.5 acres, offering ultimate privacy and a tranquil atmosphere surrounded by a variety of mature trees. As you approach the property, you'll notice the ample amenities including a double car garage, several sheds for storage, a privy, a charming gazebo by the water's edge, and a cozy bunkie perfect for guests or a quiet escape. The year-round home features a walk-out basement, adding both convenience and additional living space. The basement boasts a spacious rec room with a wood stove, creating a warm and inviting space for family gatherings or relaxation. There is also a utility/laundry room for all your practical needs. The main floor of the home is designed with an open concept layout, seamlessly integrating the kitchen, dining, and living areas. The kitchen and dining areas are adorned with ceramic tile flooring, providing a clean and modern touch. The rest of the main floor, including the two large bedrooms, features beautiful pine flooring, enhancing the home's rustic charm. The main floor is completed with a well-appointed 3-piece bathroom. This property has been meticulously maintained and is being offered on the market for the first time. The pride of ownership is evident throughout, especially in the large deck overlooking the sparkling waters of Ice Lake, perfect for outdoor entertaining or simply enjoying the view. The home is clad in attractive cedar siding, blending harmoniously with the natural surroundings. 700 Ice Lake Drive is not just a home; it's a lifestyle. Whether you're seeking a peaceful year-round residence or a weekend getaway, this property offers the best of both worlds. Don't miss the opportunity to own this slice of paradise. (id:47351)
32 Arthur Avenue
Essex, Ontario
TOTALLY RENOVATED 4 UNIT (2 COMMERCIAL AND 2 RESIDENTIAL UNITS) MIXED SPACE LOCATED ACROSS THE STREET FROM BUSY COMMERCIAL PLAZA. PERFECT LOCATION THAT IS FULLY TENANTED AND READY TO ADD TO YOUR PORTFOLIO, WITH PRIVATE REAR PATIO AREAS, BATH AND KITCHEN FACILITIES, STREET PARKING AND LOTS OF VISUAL EXPOSURE. NOT MANY OPPORTUNITIES IN THE TOWN, SO DON'T WAIT, CALL TODAY AND SIT BACK AND COLLECT YOUR RENTS!! CONTACT LISTING SALES REP. FOR FURTHER DETAILS. RENTALS ARE ALL PLUS UTILITIES. (id:47351)
1153 Tecumseh Road West
Windsor, Ontario
RARE COMMERCIAL SPACE FOR LEASE! APPROXIMATELY 88,000SF MIXED WAREHOUSE/OFFICE AVAILABLE IN INDUSTRIAL PLANT LOCATED IN WEST ONTARIO, MINUTES FROM THE US BORDER. CONSISTS OF APPROX 68,000SF MANUFACTURING PLANT AREA AND APPROX 20,000SF OF OFFICE SPACE. PROPERTY CAN BE RENTED IN IT’S ENTIRETY OR DIVIDED INTO SMALLER WAREHOUSE/OFFICE UNITS TO SUIT. LEASE PRICE AND TERMS VARY/NEGOTIABLE DEPENDING ON AMOUNT OF SPACE OCCUPIED AND LENGTH OF LEASE. IDEAL FOR MANUFACTURING AND TRUCKING COMPANY WITH DISPATCH. VARIOUS LOADING DOCK OPTIONS AND CEILING HEIGHTS AVAILABLE. SITS ON APPROX 7 ACRES WITH PLENTY OF ON-SITE PARKING. 24 HOUR SECURITY AVAILABLE. PROPERTY INCLUDES USE OF DRIVE ON INDUSTRIAL WEIGH SCALE AND CRANE. ZONED FOR TRANSPORTATION TERMINAL AND MANY OTHER INDUSTRIAL USES. THIS PROPERTY OFFERS HUGE POTENTIAL IN OUR GROWING WINDSOR-ESSEX ECONOMY. CAMS AND UTILITIES EXTRA. CONTACT L.B.O. FOR MORE INFORMATION. 48 HOURS NOTICE REQUIRED FOR SHOWINGS. (id:47351)
34 Boblo Island Boulevard Unit# 306
Amherstburg, Ontario
Experience island living in this 2-bed, 2-bath condo on Boblo Island with stunning river views. Relax by the gas fireplace or step out onto your private balcony to watch the boats pass by. Recently updated with new flooring, lighting, and fresh paint, this move-in ready unit offers hardwood floors, a spacious primary suite with walk-in closet, private ensuite, and balcony access, plus convenient in-suite laundry. Enjoy peaceful surroundings, walking trails, and ferry access just minutes from town. Assigned parking, storage unit, and appliances included. Condo fee $519.78/month. Move in and enjoy! (id:47351)
186-196 Grand Avenue West
Chatham, Ontario
Located in a high-traffic area with excellent street exposure, this prime Chatham property benefits from Heavy vehicular counts in all directions and offers prominent street frontage that maximizes visibility for any business. just a short walk from the Chatham-Kent Health Alliance hospital, the site is ideally suited for healthcare or medical-related uses, such as a clinic or professional offices. Together, these features present a rare opportunity for a wide range of commercial ventures seeking maximum visibility and accessibility. (id:47351)
13278 Tecumseh Road East
Tecumseh, Ontario
Rare opportunity to lease a fully built-out medical office within the high-profile Tecumseh Medical Centre. This main-floor suite offers excellent visibility and signage along Manning Road and is surrounded by complementary healthcare providers including pharmacy, diagnostics, and labs. The space is professionally finished with a welcoming reception and waiting area, multiple exam rooms, consultation offices, procedure rooms, staff workstations, file and storage areas, and private offices. Additional features include dedicated change rooms, laundry facilities, and a staff kitchen/breakroom. The building provides barrier-free access, ample on-site parking for staff and patients, and prominent pylon signage on Manning Road. Move-in ready this location is ideal for medical, dental, or allied health professionals looking to establish or expand their practice in a proven healthcare destination. (id:47351)
2389 Rabbit Trail Road
Hagar, Ontario
Fantastic 160 Acre parcel on Rabbit trail Rd. in Hagar. A new culvert and 600 feet of driveway was recently completed with a gated entrance to a beautiful cleared 1.5 acre building lot. Perfect for you to build your dream home! This Plot of land would also make a great hunt camp!! Throughout the property you will find cleared trails and walking trails, beautiful scenery, wildlife and access to your own private creek / waterway with a dock. The property boundaries include the land beyond the creek. Mixed bush, Poplar, Pine, Spruce, Balsam Fir, Maple, Birch and Oak - Mostly Pine (id:47351)
880 North Service Road Unit# 103
Windsor, Ontario
A++ WINDSOR, ONTARIO LOCATION!!! WELCOME TO 880 NORTH SERVICE ROAD UNIT 103! THIS 2600 SQ FT OFFICE SPACE IS READY FOR YOUR BUSINESS TO MOVE IN! MINIMAL INTERIOR WORK NEEDED. WALKING INSIDE YOU HAVE BIG OFFICES ALONG THE EAST WALL OF THE UNIT. TOWARDS THE BACK YOU HAVE A BIG OPEN WORK SPACE ALONG WITH A KITCHEN AND WASHROOM. BACK DOOR EXITS TO REAR OF BUILDING. 12/10 LOCATION HERE NEAR DEVONSHIRE MALL, EC ROW EXPRESSWAY AND MAJOR ROADS. CALL ANDREW MACLEOD SALES REPRESENTATIVE FOR A PRIVATE TOUR @ 519-300-7093. (id:47351)
941 West Shore Road
Pelee Island, Ontario
141 ACRES (125 ACRES WORKABLE) SITUATED ON THE: BAST SIDE OF WEST SHORE ROAD, A SHORT DISTANCE TO THE NORTH OF THE FERRY DOCK IN THE MID-SECTION OF THE WEST SHORE OF THE ISLAND. DEVELOPMENT ALONG THIS SECTION OF WEST SHORE ROAD CONSISTS OF FARM PROPERTIES, COTTAGES, SINGLE: FAMILY DWELLINGS. WEST SHORE ROAD IS A TWO LANE PAVED ROADWAY WITH GRAVEL SHOULDERS. LAND IS PRESENTLY SHARECROPPED. (id:47351)
927-A Bouffard
Lasalle, Ontario
TO BE BUILT. ROYAL OAK LUXURY BUILDERS. ATTENTION IF YOU'RE DOWN SIZING, FIRST TIME BUYERS. IN-LAW SUITE OR INVESTORS LOOKING FOR A GREAT MONEY MAKER. BEAUTIFUL AND FULLY FINSHED UP AND DOWN, 4 BEDROOMS: 2 UP, 2 DOWN, SEPERATE GRADE ENTRANCE LAUNDRY ON BOTH LEVELS, GREAT CURB APPEALHIGH-END FINISHES. HARDWOOD THOUGHOUT MAIN FLOOR, KITCHEN WITH QUARTZ COUNTER TOPS, A PRIMARY BEDROOM SUITE W/A 3 PIECE ENSUITEBATH & WALK IN CLOSET, MAIN FLOOR LAUNDRY & 2ND BEDROOM. LARGE PATIO DOOR, COVERED DECK- DECK INCLUDED, LOADS OF POT LIGHTS. FINISHED BASEMENT INCLUDES WALKOUT GRADE ENTRANCE. ROUGH IN FOR 2ND KITCHEN, 2 ADDITIONAL BEDROOMS, 4PC BATH, AND 2ND LAUNDRY. INCLUDES TARION WARRANTY. PLEASE CALL THE LISTING AGENT TO BOOK A PRIVATE SHOWING AT ONE OF OUR MODEL HOMES. (id:47351)
1206 Main Street East Unit# 107
Milton, Ontario
Welcome to this stunning modern condo offering 2 spacious bedrooms, 3 bathrooms, and 1 convenient parking space! Step inside to an open-concept layout featuring a bright living room with sleek finishes, a stylish kitchen with granite countertops, stainless steel appliances, and an island perfect for entertaining. The elegant dining area flows seamlessly into the living space, while a private patio pad is ideal for summer barbecues or outdoor relaxation. Generously sized bedrooms with ample closet space and beautifully designed baths add comfort and style. Contemporary lighting, chic wall paneling, and high ceilings enhance the luxurious feel throughout. Perfectly located near shopping, dining, and major routes—this condo is move-in ready and waiting for you to call it home! (id:47351)
20 Mcnaughton Avenue
Wallaceburg, Ontario
This charming renovated 2-bedroom, 1-bathroom bungalow is the perfect blend of comfort & convenience. This home features a bright and welcoming living room, an updated kitchen with white cabinetry, a good-sized primary bedroom, a second bedroom, a refreshed 3-piece bathroom and a laundry room. New heat pump installed which provides both heat and air conditioning. Outside, you'll find a covered porch at the front of the home and the partially fenced backyard features a covered patio area and a storage shed. Located on a corner lot with 4 parking spaces available. Within walking distance to Grocery Stores and shopping. Whether you're a first-time home buyer, looking to downsize or to invest, this low-maintenance home is move-in ready! Book a showing today. (id:47351)
6 Parkview
St. Charles, Ontario
Welcome to 5 Parkview Drive! This bright and modern open-concept home offers 1176 sqft 3 spacious bedrooms, 2 full bathrooms, and convenient main floor laundry—all designed with comfort and style in mind. Featuring 9’ ceilings and a seamless flow between the living, dining, and kitchen areas, this layout is perfect for everyday living and entertaining. Step out from the dining room onto your 12’ x 12’ deck—ideal for summer BBQs or simply relaxing outdoors. The main floor includes two generously sized bedrooms, including a primary suite complete with a private ensuite bathroom. An attached garage adds convenience and extra storage. Situated directly across from the community park, arena, and brand-new splash pad, this location is perfect for families with kids or grandkids. Enjoy being just a short walk away from local amenities while living in a friendly, welcoming neighborhood. Backed by a 7-Year Tarion Warranty, offering you peace of mind and quality assurance. Home is currently under construction – photos are for illustration purposes only and may not be exactly as shown. (id:47351)
3854 Dougall
Windsor, Ontario
Located just off the 401, Roseland Plaza is South Windsor's most premiere location. This 2710 sq ft unit is located on the pad site of the former RBC Bank. Currently outfitted with offices, this unit can be converted for any business need. (id:47351)
3854 Dougall
Windsor, Ontario
Location Location Location, this 3710 sq ft free standing pad sight is located in South Windsor’s most exclusive plaza. This former RBC bank, features 3710 square ft, plus an 1000 sq ft basement. Currently outfitted as a bank, uses are endless. This space may be subdivided to fit any tenant's needs. (id:47351)
3854 Dougall
Windsor, Ontario
Located just off the 401, Roseland Plaza is South Windsor's most premiere location. This 1000 sq ft unit (with additional 1000 sq ft basement) is located on the pad site of the former RBC Bank. This unit is a blank slate and would be perfect for many types of businesses. (id:47351)
1098 Stoneybrook Crescent
Windsor, Ontario
STEP IN THE GRAND FOYER WITH 15FT CEILINGS WHERE BEAUTIFUL FLOORS FLOW SEAMLESSLY FROM THE ENTRANCE THROUGH THE KITCHEN & DINING AREA, CREATING A STUNNING COHESIVE LOOK. THE CUSTOM RENOVATED KITCHEN (2024) IS A TRUE SHOWPIECE W/GRANITE COUNTER TOPS, TONS OF COUNTER & CABINET SPACE, FT WI-FI CONNECTED APPLICANCES & ELEGANT FINISHES. LOCATED IN PRESTIGIOUS SOUTHWOOD LAKES FT 6 BEDS + 2 VERSATILE BONUS ROOM (IDEAL FOR OFFICES, PLAYROOMS OR REC SPACE), 5 BATHS INLUDING 2 ENSUITES; THIS HOME HAS ROOM FOR EVERYONE! ENJOY A FINISHED BASEMENT ADDS EVEN MORE LIVING SPACE, A STUNNING BACKYARD WITH AN INGROUND SALT WATERPOOL, COVERED DECK, VINYL FENCE. A DURABLE METAL ROOF ADDS BOTH STYLE & PEACE OF MIND WHILE NUMEROUS UPDATES THROUGHOUT ENSURE MODERN COMFORT. WALKING DISTANCE TO PARKS, MNTS TO TOP RATED SCHOOLS, THE 401, SHOPPING ETC. WITH ITS GENEROUS LAYOUT THIS HOME OFFERS AN ABUNDANCE OF SPACE FOR ALL. 2 AC UNITS (2022), 2 FURNACES(2022), 2 WATER TANKS. (id:47351)
1040 Kennedy Drive West
Windsor, Ontario
A wonderful opportunity to build your dream home on a beautiful, spacious and mature quarter-acre lot located in the much sought-after Roseland, South Windsor area. Situated nearby a golf course with convenient access to major roads like the 401 and many amenities; this upscale neighborhood is in the optimal location. With a 71 ft frontage and 153 ft depth, this lot and cozy home has lots to offer! (id:47351)
