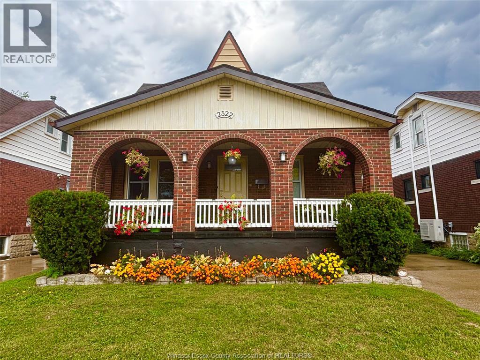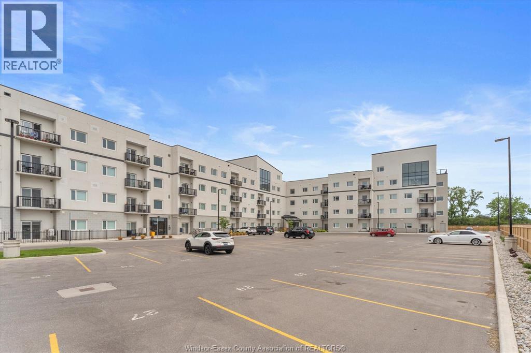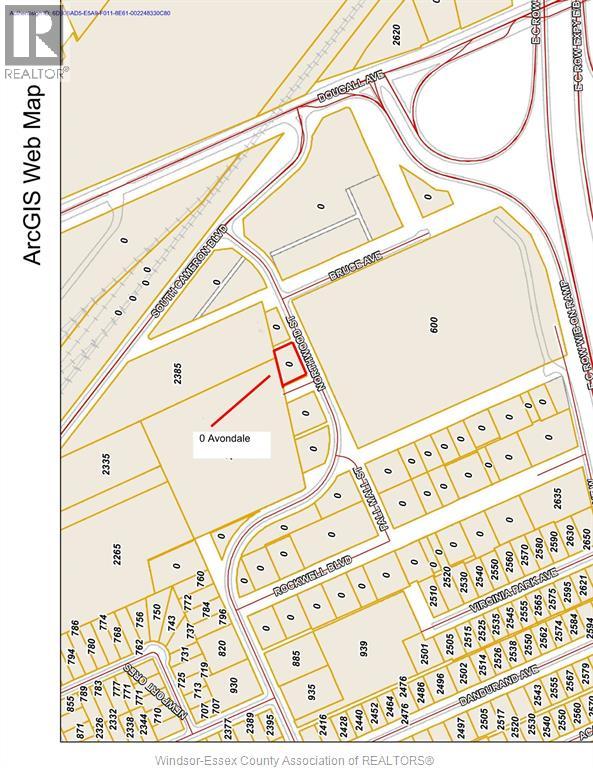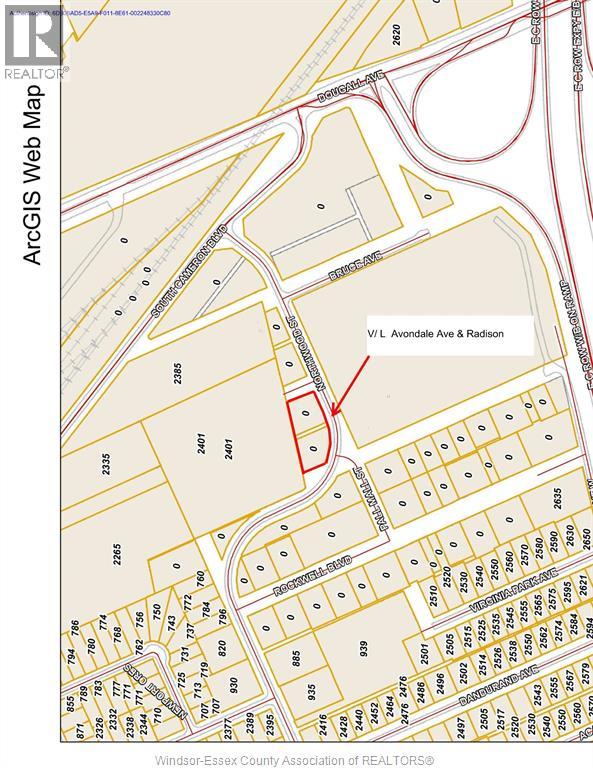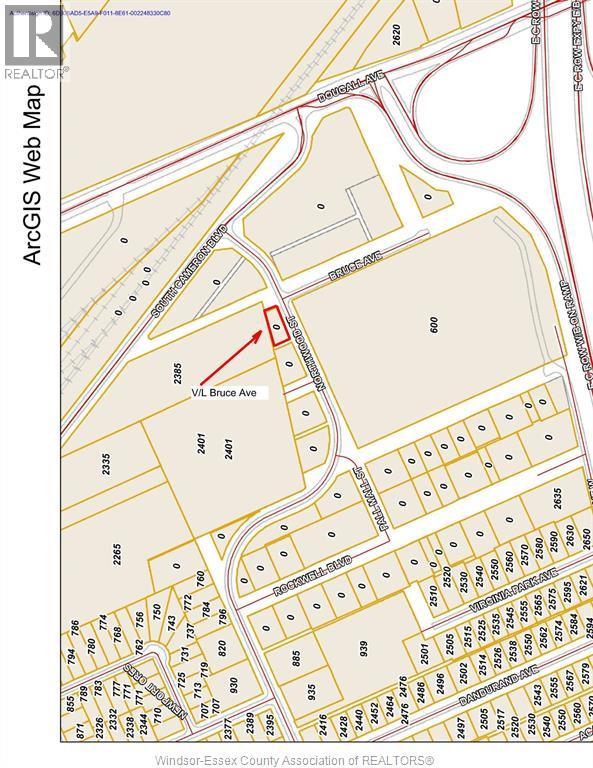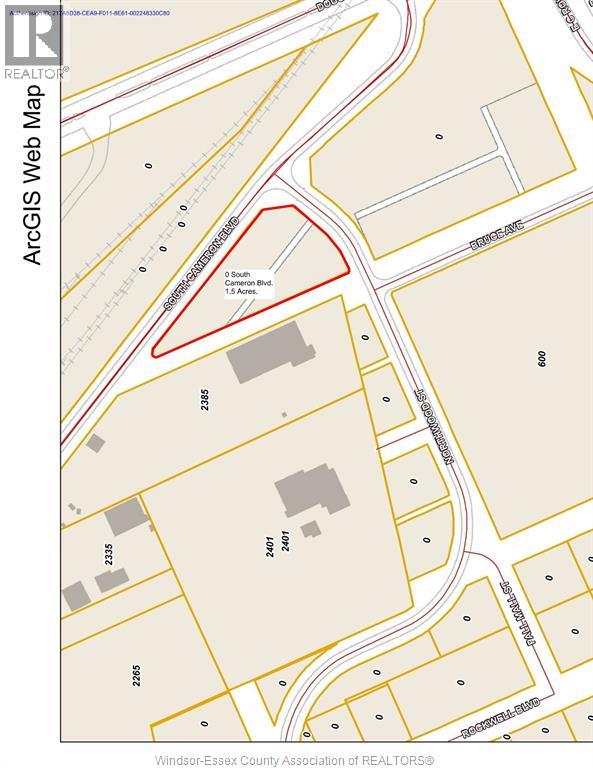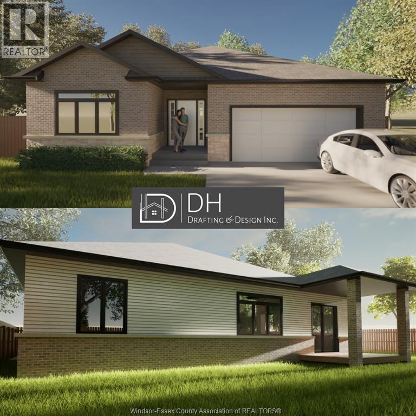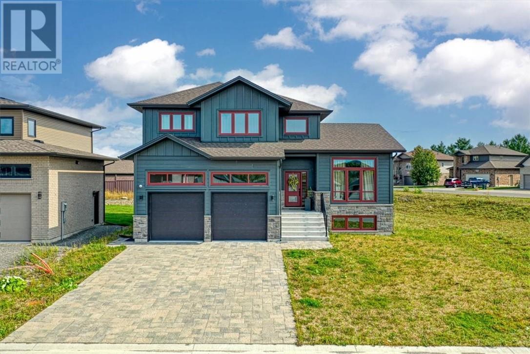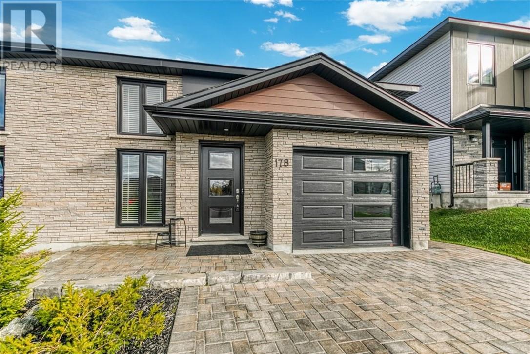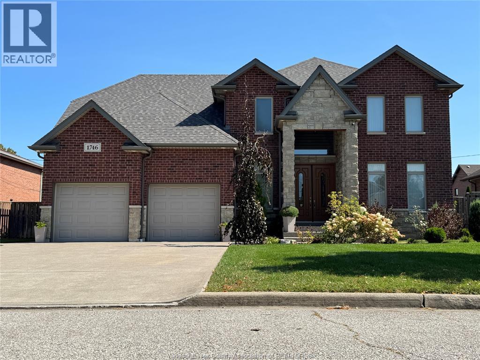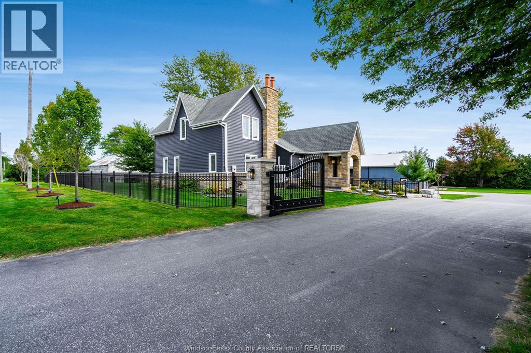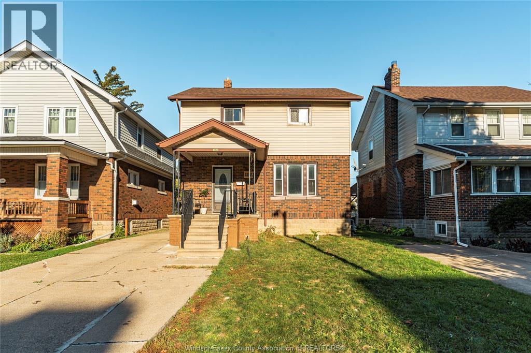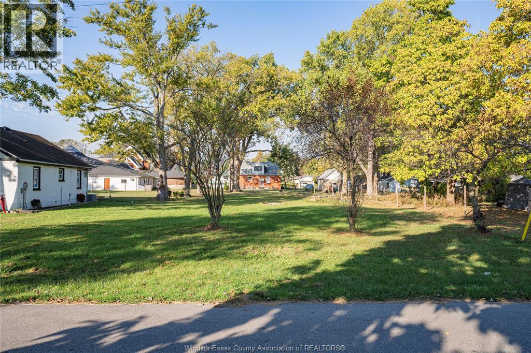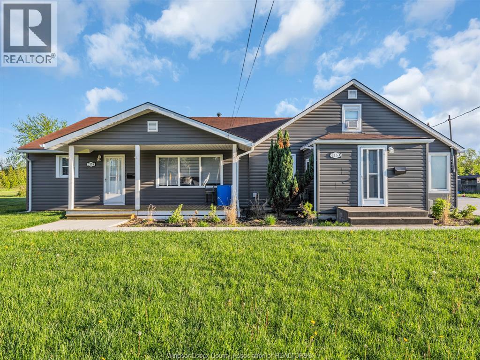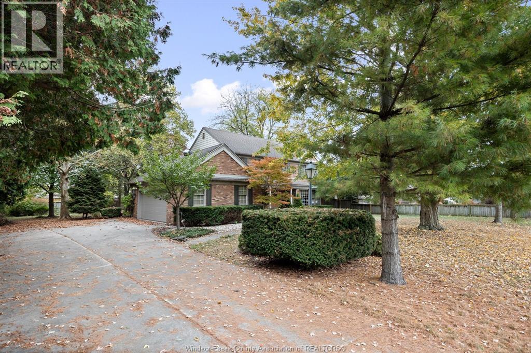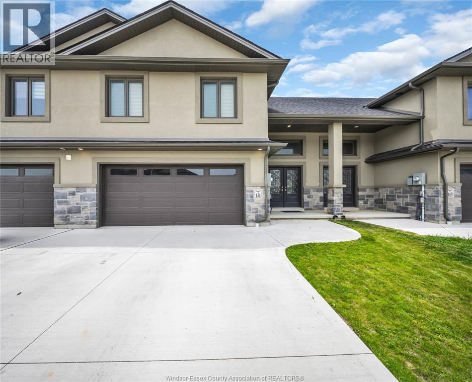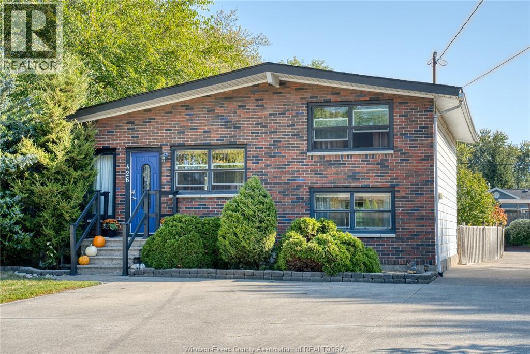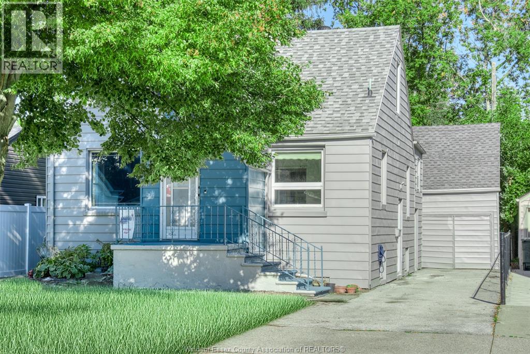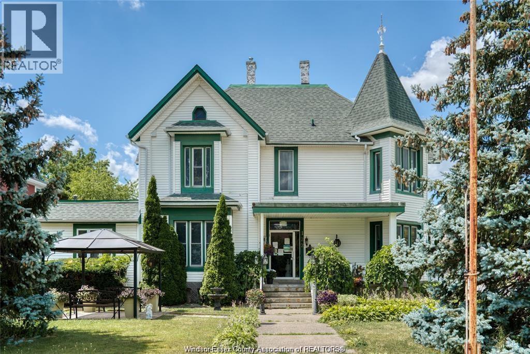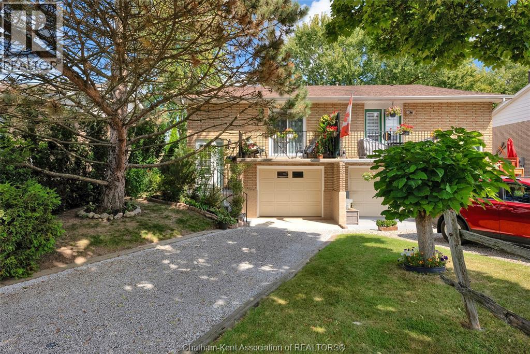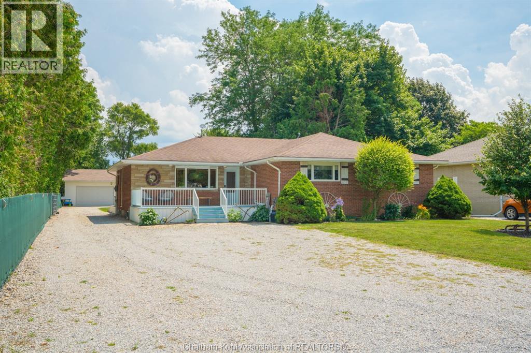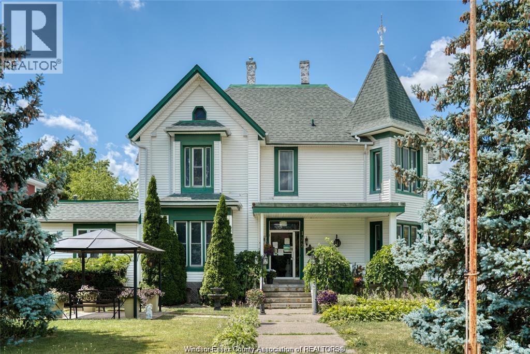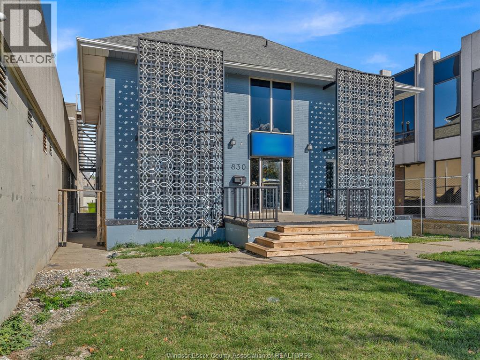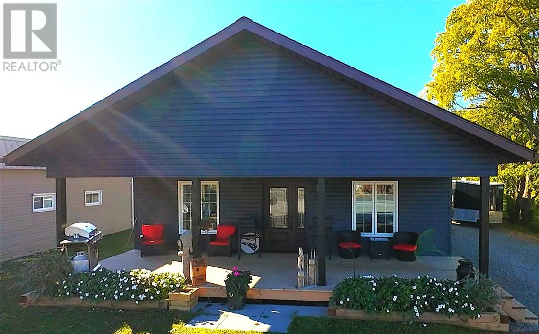2322 Byng
Windsor, Ontario
Welcome to 2322 Byng in the desired area of South Walkersville! This amazing brick home features 5 nice bedrooms, 1.5 baths, fully finished basement with new flooring throughout, brand new kitchen and most new windows! The second floor adds another living area or possible master suite ready for your finishing touches, with a large roughed in bathroom! Backyard offers a large newly stained deck and new garage door, perfect for hosting large gatherings. This home sits in a beautiful family oriented neighbourhood just footsteps away from met hospital and Chrysler! Send this to all employees! Shopping and main bus routes nearby. Book your private viewing today! (id:47351)
1900 Concession Road 6 Unit# 407
Lasalle, Ontario
This oversized, approx. 1500 sq ft loft-style condo offers two bedrooms plus a den and two full bathrooms, including a stunning primary ensuite and a spacious walk-in closet. Enjoy your own private rooftop balcony. Elegantly designed, the unit boasts a massive living room with soaring two-storey windows that flood the open-concept space with natural light, seamlessly connecting the living, dining, and kitchen areas. In-suite laundry and stainless steel appliances are included. Ideally located near all major amenities, including Highway 401, St. Clair College, the University of Windsor, shopping, and scenic walking trails. The building also features a party room and fitness center for residents to enjoy. (id:47351)
V/l Avondale
Windsor, Ontario
Approximately .297 acres of Prime industrial land (zoned HMD1.4 & MD1.4 ) address is AVONDALE but fronting on Northwood St. at Columbus Dr. in South Windsor. Easy access to downtown Windsor, the EC Row Expressway, bridge to USA and the 401 highway. Other parcels available in the immediate area. Current zoning allows many uses including light manufacturing, business offices, medical offices,wharehouse and many other uses. The property is being sold as as is and the buyer is to satisfy themselves as to taxes, services, permitted and future uses. (id:47351)
V/l Avondale & Radisson
Windsor, Ontario
Approximately .813 acres of Prime South Windsor industrial land (zoned HMD1.4) Address is listed as Avondale and Radisson in City tax rolls but fronts on Northwood St. starting at Columbus Dr. westward to the curve in Northwood St. Easy access to downtown Windsor, the EC Row Expressway, bridge to USA and the 401 highway. Other parcels available in the immediate area up to 5 acres. Current zoning allows many uses including light manufacturing, business offices, medical offices, warehouse and many other uses. The property is being sold as as is and the buyer is to satisfy themselves as to taxes, services, permitted and future uses. (id:47351)
V/l Bruce Avenue
Windsor, Ontario
Approximately .198 acres of Prime industrial land (zoned MD1.4) address is Bruce but fronting on Northwood St. in South Windsor. Easy access to downtown Windsor, the EC Row Expressway, bridge to USA and the 401 highway. Other parcels available in the immediate area. Current zoning allows many uses including manufacturing, business offices, medical offices, warehouse and many other uses. See list of uses in Supplements. The property is being sold as as is and the buyer is to satisfy themselves as to taxes, services, permitted and future uses. (id:47351)
V/l South Cameron Boulevard
Windsor, Ontario
Approximately 1.5 acres of Prime industrial land (zoned MD1.4) on South Cameron at Northwood St. in South Windsor. Easy access to downtown Windsor, the EC Row Expressway, bridge to USA and the 401 highway. Other parcels available in the immediate arca. Current zoning allows many uses including manufacturing, business offices, medical offices,wharehouse and many other uses. See list of uses in Supplements. The property is being sold as as is and the buyer is to satisfy themselves as to taxes, services, permitted and future uses. (id:47351)
44 Lantern Lane
Chatham, Ontario
WELCOME TO 44 LANTERN LANE IN THE NEW PROMENADE SUBDIVISON. THIS BRAND NEW QUALITY BUILT RANCH IS BEING CONSTRUCTED BY CAMPEAU CUSTOM HOMES. THE MAIN FLOOR HAS A GREAT OPEN CONCEPT LAYOUT OF THE DESIGNER WINDMILL KITCHEN WITH A LARGE ISLAND, LIVING ROOM WITH 9FT TRAYED CEILINGS & DINNING ROOM LEADING TO A COVERED REAR PORCH. MAIN FLOOR OFFERS HARDWOODS & CERAMIC THROUGHOUT. LARGE MASTER WITH 3PC ENSUITE & WIC, 2 MORE LARGE BEDROOMS, MAINFLOOR LAUNDRY & 4PC BATH. THE LOWER LEVEL IS A BLANK SLATE READY TO BE FINISHED. 2 CAR GARAGE & PARKING FOR MULTILPLE VEHICLES. CONVENIENTLY LOCATED WITH EASY ACCESS TO 401 & WALKING DISTANCE TO THE NEW ST TERESA SCHOOL. THERE IS STILL TIME TO PICK YOUR FINISHING TOUCHES WITH GENEROUS ALLOWANCES. FULL 7 YEAR TARION WARRANTY. OTHER LOTS & PLANS TO CHOOSE FROM STARTING @ 599K. CONTACT THE LISTING AGENT FOR MORE INFORMATION. (id:47351)
27 Noah Court
Sudbury, Ontario
Welcome to 2023's 'ULTIMATE DREAM HOME' ~ Built by Belmar Builders, this beautifully custom designed energy efficient 4 bedroom, 3.5 bathroom home is sure to impress with over 3,000 sq. ft. of living space. Located in a quiet, family friendly well sought-out Minnow Lake community. The minute you walk into this home you are cheerfully greeted with a welcoming foyer completed with high ceilings. The spaciousness and modern colours give this home a bright and airy feeling. The main floor features a well appointed 2 piece bath, and a stylish eat-in kitchen with dream walk-in pantry, all of which is open to the dining area which connects to a large living area complete with vaulted ceilings and a gas fireplace. Access to your nice sized deck from the kitchen provides the perfect set up for entertaining. Upstairs you'll find 3 large bedrooms, all complete with walk-in closets, a 4 piece bath and for the ultimate convenience a laundry area; not to be overshadowed by the spa like ensuite in the sophisticated primary bedroom. Downstairs you'll find what feels like unlimited space for entertaining or getting away from it all. Complete with high ceilings, plenty of windows, another bedroom, a 4 piece bath and plenty of storage. This home is pleasantly filled with lots of natural light. Fully landscaped yard, Lockstone driveway and a double attached garage. 7 year Tarion Warranty. (id:47351)
178 Eclipse Court
Sudbury, Ontario
Looking for a new build that is both modern and sophisticated? This 1,651 square foot Dalron constructed home in the desirable upcoming Minnow Lake area is move in ready. Upon arrival, you'll be greeted with stunning curb appeal with a double wide interlocking driveway, landscaping with rocks, mulch and lighting and single car garage. Enter into the home to find a spacious foyer with porcelain tile flooring, large closet and access to the garage. Minimal stairs take you to the second level to the large open concept living/dining, kitchen combo, featuring gorgeous matching modern yet warm light fixtures and plenty of entertainment space. Kitchen highlights 3 Fantasy Grey granite counter tops, updated & expanded custom cabinets, gloss reflecting backsplash, ""Blanco"" double sink with touchless faucet and soap dispenser. Exceptional kitchen appliances included feature Samsung smart fridge, Samsung smart stove, Sharp built in drawer microwave, Samsung dishwasher and Frigidaire cooling fridge. Off the kitchen to the large deck featuring a gas BBQ hook-up and plenty of space for summer entertaining. Backyard offers a large shed, full patio stone coverage and flower garden. Off the kitchen, you'll find a 4 piece bathroom featuring beautiful tile flooring, updated vanity with granite countertops, stone backsplash, glass siding doors in the tub surround and plenty of storage. Primary bedroom offers 2 closets and lush carpeting. Another bedroom with closet completes the main level. Head down to the basement where you'll find a large rec room, 4 piece bathroom with updated vanity with granite countertops, stone backsplash and siding glass doors in the tub surround. Another large bedroom with a closet. Laundry room with a LG smart washer & dryer, with quartz countertops, tons of cabinet space and laundry tub. Updates valued at over $80k. This property also offers transferable Tarion warranty! Come see for yourself the quality and style this home has to offer. (id:47351)
1746 Rankin
Windsor, Ontario
Welcome to 1746 Rankin Ave., 2 storey brick to roof with stone, including 2 car garages, custom built, hardwood & ceramic throughout, with custom doors, large kitchen with granite counter tops, dining room leads to sliding door onto patio at the rear. Large family room with gas fireplace, total of 4 + 1 bedrooms, 4 bathrooms, including ensuite. Hardwood Staircase, over sized master bedroom with 6 pc bathroom, and a balcony. 2nd floor laundry room, all bedrooms are extra large, full finished basement with high ceilings, including gas fireplace, 2nd laundry room in the basement, Hot water Tank is owned. Extra covered patio behind the garage. BBQ gas line connected, fenced yard, and underground sprinkler. (id:47351)
702 Talbot Road East
Wheatley, Ontario
Welcome to this beautifully updated 2+2 bedroom, 2-bathroom home that perfectly blends charm & functionality. Situated on a spacious, meticulously landscaped lot, this property features a private gated entrance, a stunning modern interior, & a relaxing outdoor oasis with a pool & covered patio area — ideal for entertaining or enjoying peaceful summer days. Inside, the home boasts a bright open-concept layout, highlighted by coffered ceilings, a cozy fireplace, & a chef's kitchen with a large island & stainless steel appliances. The primary suite includes a full ensuite bathroom for added comfort & privacy. Outside, the impressive 40' x 24' heated garage, paved driveway leading to the massive shop featuring two oversized roll-up doors (10’ x 14’ and 12’ x 16’), a 2-piece washroom, lunchroom, upper loft w/balcony & a private office — offering both functionality & flexibility. This is a unique opportunity to enjoy country living in style. (id:47351)
1158 Parent Avenue
Windsor, Ontario
Welcome to this well-maintained two-story home located in the heart of Walkerville. Featuring 3 spacious bedrooms and 2.5 bathroom, this property offers a functional layout ideal for families, first-time buyers, or investors. Main floor features a modern kitchen, bright living room and dining area which can be converted into an additional bedroom if desired. Upper level offers 3 spacious bedrooms with full bathroom , Fully finish basement provide extra living space with a cozy family room, laundry , full bathroom and additional bedroom if desired. Fenced backyard with a deck and alley access. Located mere minutes from parks, schools, grocery stores, popular Walkerville restaurants. (id:47351)
V/l Victoria Street
Woodslee, Ontario
Build your dream home on this large residential lot in the picturesque village of South Woodslee. Located just 10 minutes from Essex and 30 minutes from Windsor with easy access to the 401. This family friendly community is perfect for those looking for rural tranquility and urban accessibilty. All utilities at the road. Permits and Septic required. Buyer to verify all zoning and permit requirements. Call Listing Agent for more information. (id:47351)
215 Texas
Amherstburg, Ontario
Welcome to 215 Texas in the heart of charming Amherstburg! This unique property features two beautifully renovated attached homes—each separately metered—offering a total of 5 bedrooms, 2 full bathrooms, and endless possibilities. Whether you're looking for the perfect setup for a multi-generational family, or seeking an incredible income-generating opportunity , this versatile layout has you covered. Step inside to find modern updates throughout , including stylish new kitchens , fresh bathrooms , contemporary lighting , and new flooring . Comfort is key with brand new furnace and air conditioning units serving each side of the home. Best of all, everything is on one level —perfect for ease of living.Outside, you'll love the brand new concrete driveway and detached two-car garage , offering plenty of parking and space. This one-of-a-kind property is turn-key and ready for you or your tenants to move in. Don’t miss your chance to own this rare gem, book a showing today! (id:47351)
850 North Talbot
Windsor, Ontario
Welcome to this spacious and well-maintained 2,800 sq. ft. two-storey home, ideally located in the heart of South Windsor. Set on a beautiful, mature tree-lined lot measuring 100 feet wide by 175 feet deep, this property offers a rare combination of space, character, and opportunity. The home features three bedrooms, including a very large master suite, and an original kitchen with plenty of potential for updates. A bright and airy atmosphere is complemented by a gas fireplace in the main living area. perfect for cozy evenings, and a large patio door-just two years old- opens to the backyard. Additional highlights include an ang led two-car garage with a brand new garage door, and an unfinished basement that offers a blank canvas for future customization, whether you're envisioning a home gym, recreation room, or additional living space. Located close to all amenities, including schools,shopping, 401, parks, transit routes. Property combines comfort and convenience. Truly a must see. Make this Gem your own. (id:47351)
151 Reed Street
Essex, Ontario
Modern Living Meets Timeless Comfort in the Heart of Essex County. Discover elegance in this beautifully 2022-built Raised Ranch Townhome. Step through a grand double-door entrance into a spacious foyer that sets the tone for refined living. This 3-bedroom, 2.5-bathroom home offers a thoughtfully designed layout, with the primary bedroom featuring its own private ensuite bath for added comfort and privacy. This home features a gourmet kitchen with quartz countertops, hardwood flooring and exquisite finishes throughout. A full, unfinished basement ready to be customized to suit your needs with a roughed-in bath. This home offers the perfect blend of luxury, comfort, and convenience. Just minutes from the city and close to shopping, schools, and convenient highway access. (id:47351)
426 Lesperance
Tecumseh, Ontario
4 LVL SIDE SPLIT W/ GREAT OPEN CONCEPT MAIN FLOOR AND LOWER FLOOR, KITCHEN W/ LRG ISLAND & NEW VINYL FLOORS, PATIO DOOR OFF DINING AREA TO LRG DECK & FENCED 55x155FT LOT. UPDATES INCLUDE FURNACE/AC 2025 (OWNED), ROOF 2018 (PARTIAL 2023) BASEMENT TILE 2017, WINDOWS 2010, MAIN FLOOR FLOORING 2025, MAIN & SECOND FLR PAINTED 2025, SPACIOUS FIVE PICE BATH W/ JACUZZI TUB, PARTIALLY RENOVATED 2025, APPLIANCES INCLUDED (AS LISTED). THIS CHARMER WON’T LAST LONG IN SUCH A PROMINENT NEIGHBOURHOOD, WITH EASY ACCESS TO TECUMSEH RD & E.C.ROW, AND RIVERSIDE, JUST FOUR BLOCK FROM RIVER. THIS GEM IS A SHORT DISTANCE TO SCHOOLS, SHOPPING, PARKS AND MANY MORE. POSSESSION IS FLEXIBLE. (id:47351)
2420 Francois Road
Windsor, Ontario
Welcome to 2420 Francois centrally located move in ready, nothing to do home. This house is freshly painted and updated flooring thru-out. New roof and new split ductless unit for the 2nd floor. Which could be a self contained 1 bedroom inlaw suite which has a separate kitchen and bath with a private covered entranceway. This home contains 4 bedrooms, 2 full baths and 2 kitchens. Outside enjoy a private, fully fenced yard with no rear neighbours, backing onto Somme park. Plus a full 1.5 car garage for the hobbyist. Walk to Tecumseh rd corridor for shopping, Dr's, schools, bus routes etc... (id:47351)
122 Talbot Street South
Essex, Ontario
Stunning and Spacious Victorian-Style Property in the Heart of Essex Situated on a generous corner lot with convenient onsite parking, this exceptional R2.1-zoned residence offers incredible space and versatility. Featuring 11 oversized bedrooms and 5 bathrooms, this home is ideal for a variety of potential uses (buyer to verify zoning and permitted uses). The partially finished basement includes a second office, laundry area, and ample storage space. Immaculately maintained inside and out, the property blends classic charm with modern functionality. (id:47351)
207 Coverdale Street
Chatham, Ontario
Welcome to this well-maintained and updated 1977 raised ranch, offering charm, and convenience in a sought-after neighbourhood close to schools and amenities. This bright and inviting home features three bedrooms, a four-piece bath and an additional powder room on the lower level for family and guests. The main floor boosts a functional layout while the lower level provides extra living space perfect for a family room, office or recreation area. Neat, clean and move in ready, this property reflects pride of ownership throughout. Don't miss this opportunity to make it yours. (id:47351)
7138 Benoit Drive
Grande Pointe, Ontario
Welcome to 7138 Benoit Drive, a beautifully updated all-brick ranch nestled on a quiet cul-de-sac in Grande Pointe, just minutes from Chatham, but worlds away in peace and privacy. This is country living at its finest, with no rear neighbours, a spacious landscaped yard, and room to breathe. Step inside to discover a warm and inviting open-concept layout with modern updates throughout. The home features 3 spacious bedrooms, 2.5 bathrooms, and stunning new flooring (waterproof, luxury vinyl) and windows that flood the space with natural light. The primary suite offers a beautifully renovated ensuite bath and ample closet space. You’ll love the bright kitchen with patio doors that lead to a gorgeous composite deck overlooking your backyard oasis, complete with a custom fire pit, perfect for summer nights. Main floor laundry adds convenience, and the finished basement offers additional living space for family, hobbies, or entertaining. Outside, a massive detached garage provides endless possibilities for storage, a workshop, or recreation. Whether you’re a growing family or looking to retire in peace and comfort, this meticulously cared-for home checks every box. Nothing to do but move in and enjoy! (id:47351)
122 Talbot Street
Essex, Ontario
Stunning and Spacious Victorian-Style Property in the Heart of Essex, situated on a generous corner lot with convenient onsite parking. This exceptional R2.1-zoned residence offers incredible space and versatility. Featuring 11 oversized bedrooms and 5 bathrooms, this home is ideal for a variety of potential uses (buyer to verify zoning and permitted uses). The partially finished basement includes a second office, laundry area, and ample storage space. Immaculately maintained inside and out, the property blends classic charm with modern functionality. (id:47351)
830 Ouellette
Windsor, Ontario
Discover the potential of this beautifully renovated building at 830 Ouellette Avenue, offering a prime opportunity for both investors and developers. With numerous upgrades throughout, this property is ready to generate an impressive income currently of approximately $15,000 per month. Each suite features its own private washroom, and the building’s CD3.2 zoning allows for a wide range of uses — including motel, hotel, or residential care facility. Located on a high-visibility corridor in a rapidly growing area, this property offers exceptional versatility and long-term value. Whether you’re looking to expand your portfolio or establish a new business model, 830 Ouellette presents unmatched potential in a great location.For your private showings please contact the listing agent. (id:47351)
29 Vankoughnet St. E.
Little Current, Ontario
Modern & Stylish in Little Current - This beautifully maintained, recently built bungalow offers the perfect blend of comfort, style, and convenience. Ideally situated within easy walking distance of all Little Current amenities—including the grocery store, hospital, and downtown waterfront—this 2022/23 home provides over 1,200 sq. ft. of accessible, open-concept living space. Featuring two spacious bedrooms and plenty of storage, it’s ideal for those seeking the ease of single-level living. Efficient Kerr heat pumps ensure year-round comfort, complemented by a cozy Napoleon propane fireplace for those winter nights. Combining modern design, energy efficiency, and an unbeatable location, this home is ready to welcome its new owners. (id:47351)
