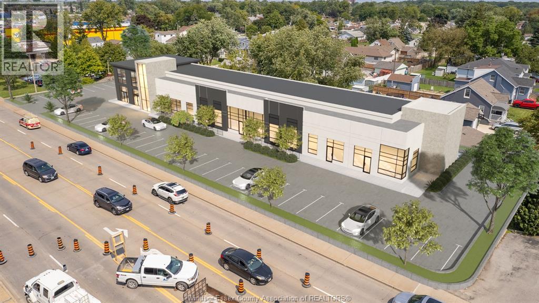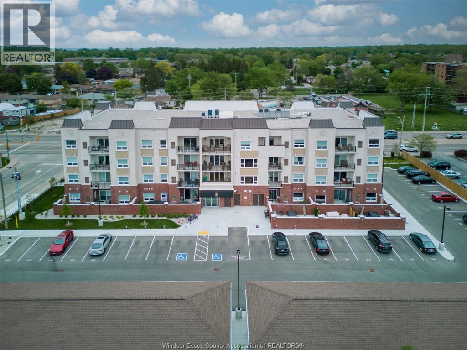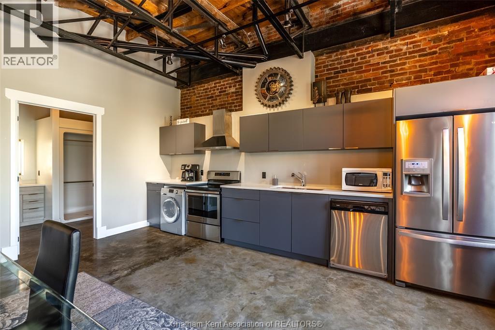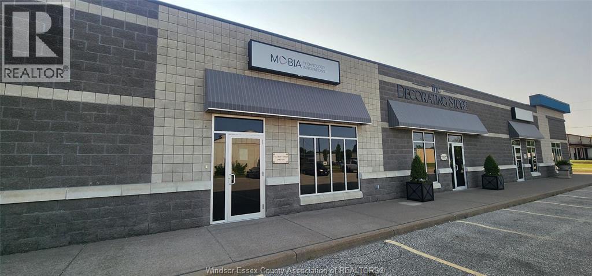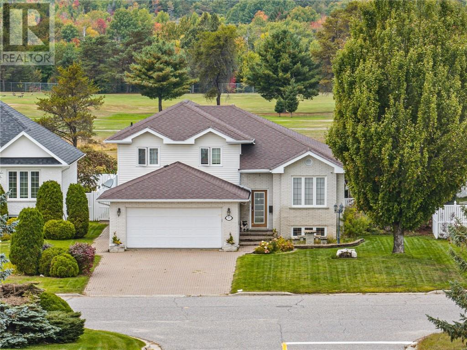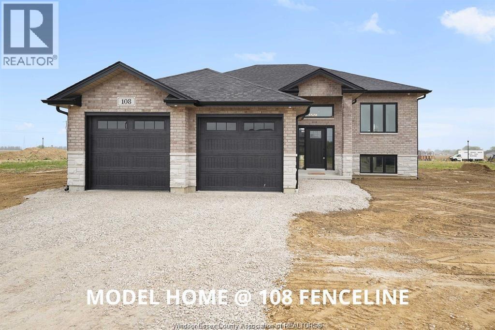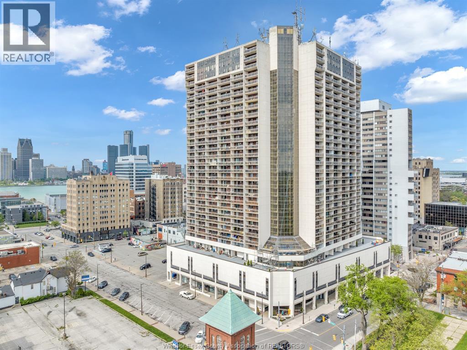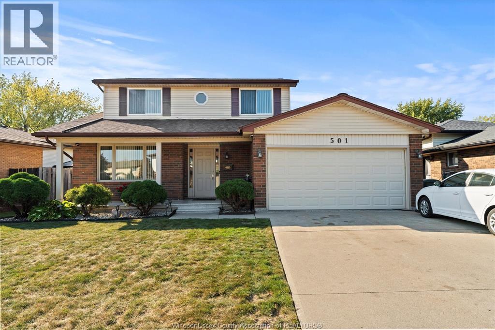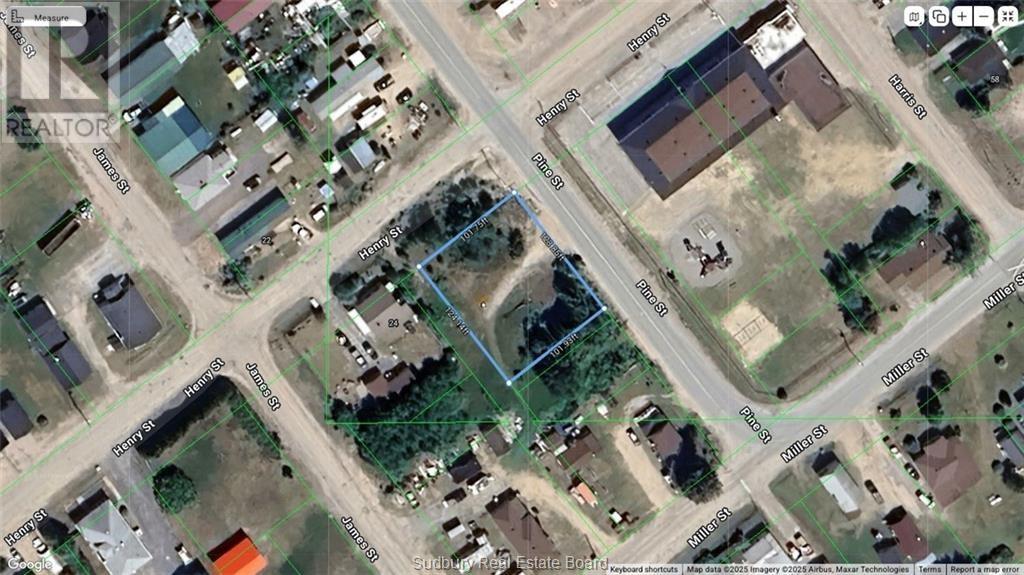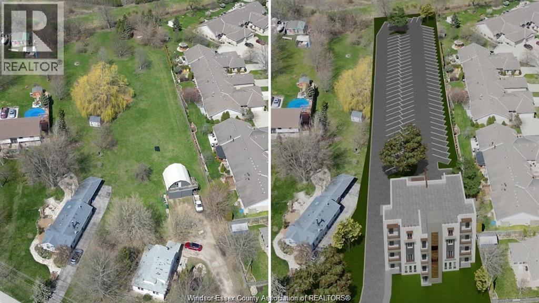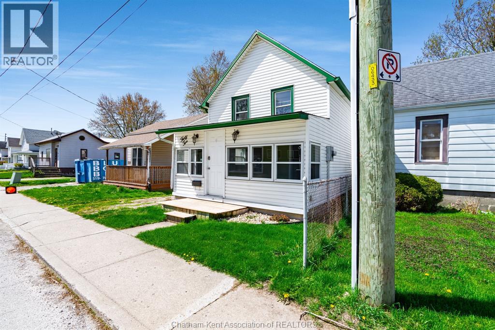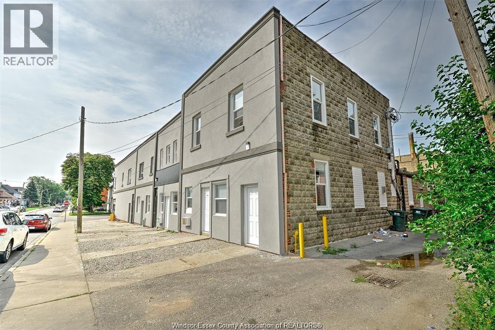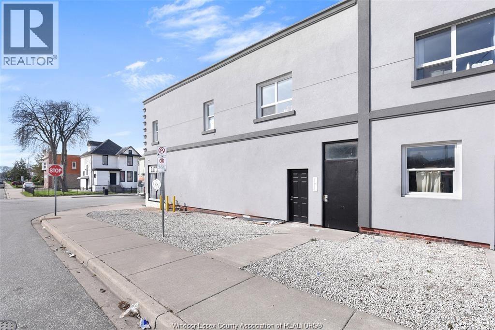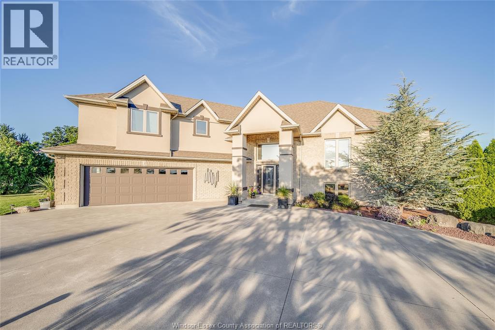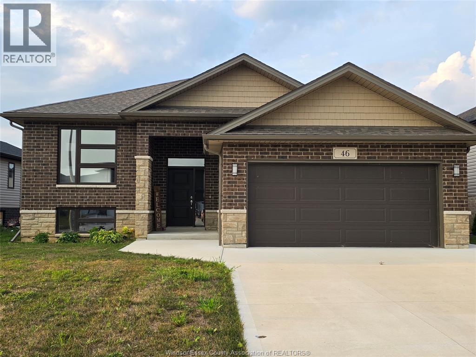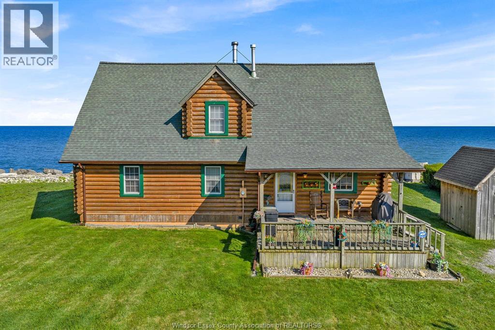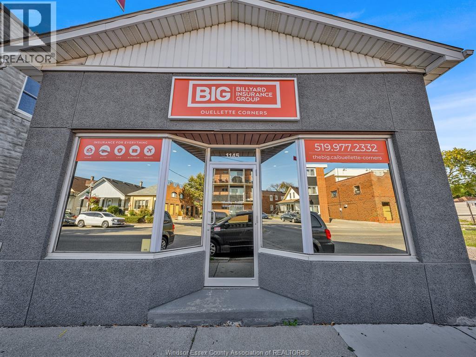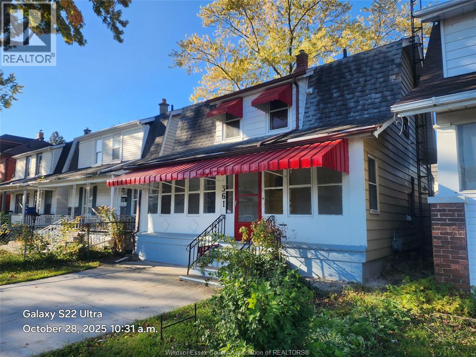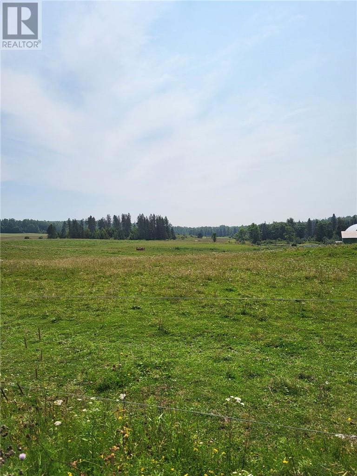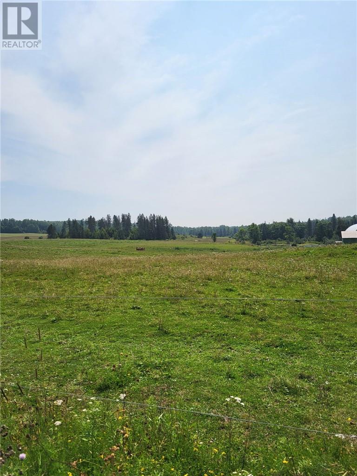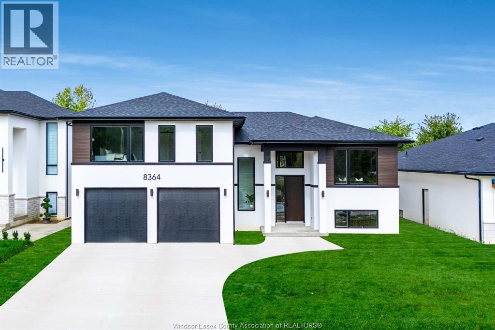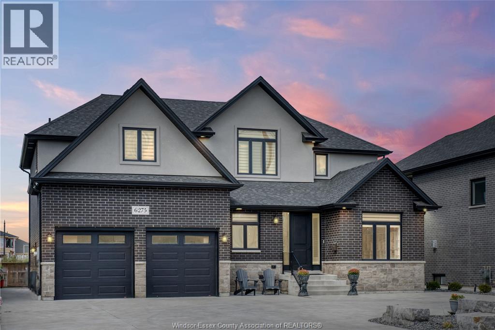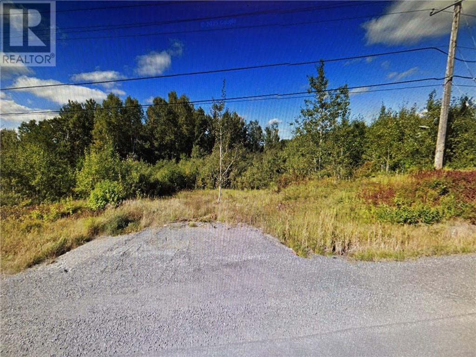2656, 2664, 2668, 2676 Howard Avenue
Windsor, Ontario
Prime development opportunity located amongst one of the main traffic corridors and highest exposure areas in the city of Windsor! This unique parcel features 236 ft frontage of commercial zoning neighboring amongst prime operators including Devonshire Mall, fast food, medical, and banking. Close proximity to residential neighbourhoods, and easy access to both EC Row highway and international borders. Four fully rented residential homes and vacant city owned land to the north side of the property add further flexibility. Contact the listing agent for further information. (id:47351)
7887 Edgar Unit# 304
Windsor, Ontario
Welcome to Riverside's premier condominium, The Edgar by Brotto Development. This building will impress you with its gorgeous finishes and unparalleled amenities. This well appointed 2 bed 2 bath professional suite is designed with tasteful, modern details, including a statement wall with an electric fireplace in the living room and double extra wide patio doors. This spacious, well-maintained newer construction will leave you with no hassle, allowing you to lock and leave. You will also love the primary bedroom including a walk-through closet w/shelving and an ensuite bath. Featuring 2 spacious sleeping spaces with bright windows and 2 full baths, this space is ideal for working professionals and retirees. Outside you will notice a generous balcony will allow you to enjoy the urban life outside of the suite. This luxurious building also offers an Outdoor Courtyard with BBQ's, Fitness Centre, Yoga Studio, Club Lounge, and a Storage Locker. A beautifully crafted building and suite in Windsor's Riverside neighbourhood, truly a must see! (id:47351)
140 King Street West Unit# 301
Chatham, Ontario
Now available—this newly remodelled industrial-modern 2-bedroom, 2-bath apartment sits in the heart of downtown Chatham. Bright and spacious with large windows and an open-concept layout, it blends comfort with contemporary style. The primary bedroom offers a private en suite, while the second bedroom is perfect for guests or a home office. Enjoy in-unit laundry, elevator access, and the convenience of gas and water included in rent. Storage is available, and parking can be arranged at an additional cost, in the adjacent lot. Steps from shops, dining, and transit—experience modern urban living at its best. Available immediately with a 1-year lease. (id:47351)
310 Croft Unit# 200
Lakeshore, Ontario
Exceptional Medical or Professional Space in Thriving Lakeshore An excellent opportunity to establish or expand your medical, physiotherapy, or laboratory practice in one of Southern Ontario's fastest-growing communities. This modern 10-year-old Class A professional plaza features a 975 sq.ft. unit ideally suited for healthcare and wellness uses. Designed with a flexible open-concept layout, the space offers soaring ceilings, a kitchenette, and a fully accessible washroom-ideal for a range of clinical configurations such as exam rooms, treatment areas, lab stations, or patient reception. The unit provides front and rear loading access and is partially finished with drywalled sections, allowing for quick customization to meet professional or medical standards. Strategically located just off Highway 22, the plaza is surrounded by residential growth, established healthcare providers, and retail amenities-offering high visibility and easy access for patients and staff alike. (id:47351)
389 Sutherland Street
Espanola, Ontario
Nestled in one of Espanola’s most sought-after neighbourhoods, this inviting home backs directly onto the lush Espanola Golf and Country Club, offering peace, privacy, and stunning views all year round. Step inside to discover a warm and welcoming space, featuring gleaming hardwood floors, a spacious formal dining room perfect for hosting family dinners or festive gatherings, and a cozy family room with a gas fireplace to curl up beside on cool evenings. The sunroom at the rear of the home is a quiet retreat to enjoy your morning coffee or unwind with a book while taking in the tranquil surroundings. The heart of the home is the fabulous chef’s kitchen, complete with granite countertops and a matching granite dining table – both stylish and functional. Entertain with ease in the large rec room or dine al fresco on warm summer nights. The backyard is fully fenced and brimming with potential. With a little love, the existing in-ground pool can be restored to create a private resort-style haven. Whether you envision sunny afternoons by the pool, garden beds full of blooms, or cozy firepit evenings under the stars, this yard is ready to be transformed into your personal paradise. Additional features include an oversized primary bedroom, an attached garage for convenience, and an interlocking driveway that adds curb appeal and character. Some rooms have been staged virtually providing you with a vision! This is more than a home – it’s a lifestyle. Don’t miss your chance to bring your vision to life at 389 Sutherland. (id:47351)
4 Lantern Lane
Chatham, Ontario
WELCOME TO 4 LANTERN LANE IN THE NEW PROMENADE SUBDIVISON. THIS BRAND NEW QUALITY BUILT RAISED RANCH IS FULLY FINISHED. THE MAIN FLOOR HAS A GREAT OPEN CONCEPT LAYOUT OF THE DESIGNER KITCHEN WITH A LARGE ISLAND, LIVING ROOM WITH 9FT TRAYED CEILINGS & DINNING ROOM LEADING TO A COVERED REAR PORCH. MAIN FLOOR OFFERS HARDWOODS & CERAMIC THROUGHOUT. LARGE MASTER WITH 3PC ENSUITE & WIC, 2 MORE LARGE BEDROOMS, MAINFLOOR LAUNDRY & 4PC BATH. THE LOWER LEVEL IS FULLY FINISHED WITH 2 ADDITIONAL BEDROOMS, LIVING ROOM WITH A 5FT PATIO DOOR GRADE ENTRANCE, 4PC BATH, 2ND LAUNDRY AREA & 2ND FULL KITCHEN. OVERSIZED 2 CAR GARAGE & PARKING FOR MULTILPLE VEHICLES. CONVENIENTLY LOCATED WITH EASY ACCESS TO 401 & WALKING DISTANCE TO THE NEW ST TERESA SCHOOL. THERE IS STILL TIME TO PICK YOUR FINISHING TOUCHES WITH GENEROUS ALLOWANCES. FULL 7 YEAR TARION WARRANTY. OTHER LOTS & PLANS TO CHOOSE FROM STARTING @ 599K. CONTACT THE LISTING AGENT FOR MORE INFORMATION. VISIT US AT OUR MODEL HOME @ 108 FENCELINE DR (id:47351)
150 Park Unit# 1204
Windsor, Ontario
Welcome to Victoria Park Place, one of Windsor's most desirable condominium buildings. This spacious one-bedroom unit features a large living room, kitchen, dining area, and a full bathroom. Enjoy a private balcony with beautiful views of the city and the Detroit skyline and privacy. Building amenities include an indoor pool, hot tub, sauna, gym, party room, laundry facilities, and 24-hour security. The unit also comes with private parking and storage. Experience city living at its finest-just steps from the riverfront, casino, shops, restaurants, and bus station. Close to St. Clair College and the University of Windsor. Don't miss this opportunity-contact us today for more details! (id:47351)
501 Green Valley Drive
Tecumseh, Ontario
Location Location! This well maintained home is situated in a highly sought after family oriented neighbourhood in Tecumseh! Backing onto a beautiful park and close to all amenities such as a great schools, shopping, medical, parks, etc. make this a great family home! Long term owners took great care of this home and features many upgrades which include newer furnace, AC unit, roof, owned hot water tank, much of the flooring has been redone within the last 2 years, paint, lower level bath less than 1 year old, epoxy flooring in the garage and front porch, kitchen cabinets with granite and Samsung appliances and so on. Offering a very spacious floorplan with 3+1 bedrooms and 2.5 baths and is absolutely turn key - nothing to do here but to move in! (id:47351)
Lot 86, 87, 88 Pine Street
Gogama, Ontario
Looking for the perfect spot to build your next home? Vacant lot on Pine St. in Gogama—ready to build! Great opportunity in a quiet Northern community. Contact the listing agent for details. (id:47351)
151 Robson Road
Leamington, Ontario
40 Unit Condo Development Opportunity! This Large Parcel of land sits across the street from beautiful Lake Erie, it features a 3 bdrm 2 full bath home with a Large updated Barn with a 2nd level office space. Tenants occupying the house are on a month to month lease. Presence of the house makes for preferable financing options compared to vacant land, with the rental income to accommodate the mortgage payments until construction is to begin. Located 1 minute from the Leamington Marina and Erie Shores Golf Course, making this an incredible location.. All studies have been completed and approvals received for High Density Zoning permitting 40 units. For studies and reports, please contact the listing Broker. (id:47351)
32 Degge Street
Chatham, Ontario
Enjoy immediate possession in one of Chatham's most affordable vacant home's! This 2 bedroom home features cozy enclosed front porch, spacious living room, eat-in kitchen, full bath & main floor laundry. Appliances are included! The bedrooms are located upstairs, nice size primary bedroom. The fully fenced rear yard is the prefect place for relaxing and enjoying your summer, the deck features privacy fencing. appliances included! Would make a great starter home for someone looking to enter the market or a great investment property! At this price you don't want to miss out! Call today for your personal viewing! (id:47351)
581 Pierre Avenue Unit# 7
Windsor, Ontario
Welcome to 581 Pierre Ave in the heart of Walkerville! This spacious and bright 1-bedroom, 1-bath apartment features newer flooring, fresh paint, and an updated bathroom for a modern feel. The large bedroom easily fits a king-size bed and includes a generous walk-in closet. The kitchen comes equipped with a fridge and stove. Rent is $1,350/month, all inclusive. First and last month’s rent and credit check required. Don’t miss out! (id:47351)
1188 Wyandotte Street East Unit# 4
Windsor, Ontario
Welcome to your new home at 1188 Wyandotte St E, located in the heart of Walkerville! This bright and spacious 1-bedroom, 1-bath apartment offers a comfortable layout with modern updates throughout. Enjoy newer flooring, fresh paint, and an updated bathroom with stylish subway tile. The kitchen comes equipped with a fridge and stove, and the large bedroom easily fits a king-size bed with a generous walk-in closet. Steps from shops, restaurants, and public transit — move-in ready and available now! Rent is $1300/ month + Hydro (Heat/Water Included). First and last month’s rent and credit check required. Don’t miss out! (id:47351)
914 Lakeshore Road 101
Maidstone, Ontario
This isn’t your typical farmhouse—this is country living reimagined. custom built by Reaume homes, this contemporary-chic raised ranch with a bonus room sits on 23 acres of farmland. featuring over 2100 sq ft of stylish living space, plus a fully finished basement. The home offers 4 bedrooms, 3 with private ensuites. The open-concept main floor is filled with natural light and showcases panoramic views of the lush fields beyond. A sleek kitchen with walk-in pantry, spacious dining/living area, and convenient main-floor laundry combine comfort and function. The lower level provides a separate living space, ideal for extended family or entertaining. Also featuring geothermal heating and cooling system. 22 workable acres are currently leased to a local farmer for $7,200/year, harvesting corn, soy, and wheat. a new saltwater above-ground pool (2021), secondary smaller home with a detached garage add versatility—perfect for use as a second dwelling, storage, or even a small business (buyer to confirm permitted use). This impeccably maintained smoke free & pet free home is located just 5 minutes to manning rd with easy access to the 401, this property blends the peace and serenity of country living with the convenience of the city. More than a home—it’s a lifestyle (id:47351)
46 Kingsbridge
Amherstburg, Ontario
Located in the sought-after Kingsbridge community of Amherstburg, this beautifully built newer home showcases modern finishes and thoughtful design throughout. Enjoy an open-concept layout with engineered hardwood flooring, a stylish kitchen featuring a large island and walk-in pantry, and three spacious bedrooms with two full bathrooms—including a primary suite with its own private ensuite. The full, unfinished basement offers a grade entrance and rough-ins for a second kitchen and bathroom. (id:47351)
226 Cotterie Park
Leamington, Ontario
Escape to your own slice of Lake Erie with this 4-bedroom, 2-bath, 2-storey log cabin set on a nice 100’ double-wide, and deep lot. Wake up to the sound of waves and unwind on the covered front porch or in the screened in porch overlooking endless water views. A sturdy breakwall protects your shoreline while you savour sunrises, sunsets, and the cool lake breeze. Inside, rustic charm meets year-round comfort, making this the perfect getaway or full-time retreat. Large principle rooms, including a massive primary bedroom. Here, time slows—breezes carry the scent of the shore, and nights are filled with starlight and quiet. Just minutes from Wheatley Harbour, Leamington Airport, and the natural beauty of Point Pelee Park. (id:47351)
1145 Erie
Windsor, Ontario
Discover this fully renovated, move-in ready professional office space designed for both function and comfort. Offering a welcoming reception and waiting area, spacious boardroom, kitchenette, four private offices and two bathrooms, this versatile unit is ideal for a variety of professional uses. Modern finishes and a thoughtful layout create a polished environment with ample on-site parking for staff and clients. The upstairs unit is rented by an insurance company at $1,100 plus HST and utilities, and the basement is rented at $250 plus HST and utilities. Updates include new A/C in June 2025 and the parking floor replacement completed August 2025. The main unit is tenanted until March 2026, providing stability for investors or owner-users. (id:47351)
361 Josephine
Windsor, Ontario
ATTENTION INVESTORS!! THIS HOME IS SCREAMING RENTAL INCOME OPPORTUNITY!! CLOSE PROXIMITY TO BOTH THE UNIVERSITY OF WINDSOR & DOWNTOWN ST. CLAIR COLLEGE CAMPUS!!! THE MAIN FLOOR FEATURING 2 BEDROOMS, 1/2 BATH. THE UPPER FEATURES 3 BEDROOMS AS WELL AS A FULL BATH. REAR FENCED YARD AND PARKING FOR 2 CARS ON FRONT DRIVE. (id:47351)
Lot 850 Hwy 539 Highway
Markstay, Ontario
Build your dream home and enjoy the country life style. Sitting on over an acre of land in beautiful Markstay is this vacant lot waiting for you. 1 acre has been cleared with the remaining land sitting untouched and ready to explore. There is an insulated 10 x 16 bunkie with a 32 ft. trailer and an outhouse on the lot. A great place to stay on site while building. The possibilities are nearly endless. This lot offers a peaceful setting while still being just minutes from all amenities. Whether you're looking to build immediately or invest for the future, this property provides the flexibility and location to make your vision a reality. (id:47351)
Lot 850 Hwy 539 Highway
Markstay, Ontario
Build your dream home and enjoy the country life style. Sitting on over an acre of land in beautiful Markstay is this vacant lot waiting for you. 1 acre has been cleared with the remaining land sitting untouched and ready to explore. There is an insulated 10 x 16 bunkie with a 32 ft. trailer and an outhouse on the lot. A great place to stay on site while building. The possibilities are nearly endless. This lot offers a peaceful setting while still being just minutes from all amenities. Whether you're looking to build immediately or invest for the future, this property provides the flexibility and location to make your vision a reality. (id:47351)
2 Malibu Drive
Leamington, Ontario
Welcome to 2 Malibu Drive. A newer (approx) 2407 Sq' Ranch Home with in-law/guest bonus room above the garage. This wonderful home, finished on all levels sits on a generous 0.458 Acre Lot off Robson Rd w/lakeview plus an added 24' X 32' heated shop to store boats/collector cars/motorcycles, etc. This home features open concept design w/soaring ceilings, beautiful granite kitchen, pantry, stunning floors, fully finished basement with in-floor heating' 5bdrms, (4) Full Baths, covered rear yard porch, patio and fenced in yard. Nothing to do, but move in and enjoy the area, with walking trails to Leamington's famous Marina/Scacliff Pk/Golf Course and beautiful Point Pelee at your doorstep. (id:47351)
8319 Annie
Mcgregor, Ontario
Discover the perfect blend of luxury and comfort in this stunning 1809 sq. ft. raised ranch with a bonus room, located in the charming town of McGregor. Built by Dream Homes, this custom-designed masterpiece is set to begin construction soon - there's still time to choose your finishes and make it truly your own! Step inside to find 9' ceilings, 8' doors, and rich hardwood flooring that exude elegance. The spacious open-concept kitchen features a sleek island, granite or quartz countertops, and generous allowances to personalize your dream finishes. A patio door off the kitchen leads to a large covered space, perfect for entertaining or relaxing. The primary bedroom is a serene retreat, complete with a walk-in closet and spa-like 5-piece en-suite. McGregor offers small-town charm with convenient access to parks, amenities, and scenic surroundings. Additional lots and models are available. Don't miss this incredible opportunity - contact us today to schedule a viewing or learn more! (id:47351)
6275 Disputed Road
Lasalle, Ontario
Welcome to your dream home in the heart of beautiful LaSalle! This stunning two-storey residence perfectly blends luxury, comfort, and thoughtful design — a true haven for multi-generational living. Every detail has been crafted to provide the ideal balance of togetherness and personal space for the whole family. Upstairs, you’ll find four generously sized bedrooms, including two with private ensuites for ultimate convenience and privacy. The primary suite is a luxurious retreat, featuring a spacious walk-in closet that leads to a private office — perfect for remote work or a serene reading nook. An upper-level laundry room adds everyday practicality to your lifestyle. The main level is designed for both function and elegance. Host gatherings in the chef’s kitchen, complete with an oversized island, premium stainless steel appliances, and a stylish wet bar with a second dishwasher and fridge — ideal for entertaining. The kitchen flows effortlessly into the warm and inviting living room and a sun-filled four-season room, anchored by a cozy gas fireplace and surrounded by windows that bathe the space in natural light. The fully finished lower level transforms this home into a perfect multi-generational sanctuary. With its own complete kitchen, spacious living area, bedroom, full bathroom, and laundry — plus a private exterior entrance — it’s ideal for in-laws, adult children, guests, or even as a potential income suite. Outside, a beautifully maintained lot with a paved circular driveway provides ample parking for family and visitors. With high-end finishes throughout, this move-in-ready home truly offers luxurious living for every generation — where comfort, elegance, and versatility come together in perfect harmony. (id:47351)
0 Highway 17 E
Wahnapitae, Ontario
Located in Wahnapitae, this lot is perfect to build your dream home. Large, peaceful wide lot featuring a driveway and mixed bushes. Enjoy peace and quiet away from the city’s busy pace. Conveniently located just 13 minutes from major shopping and big-box stores. This home is just waiting for you. (id:47351)
