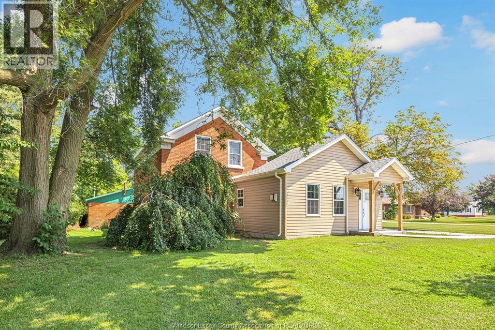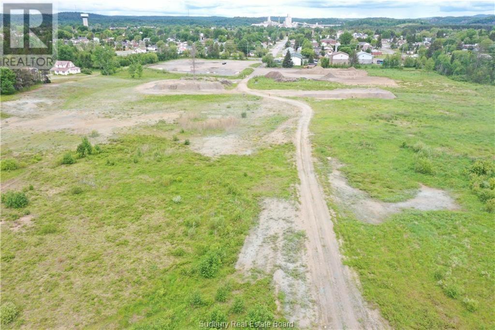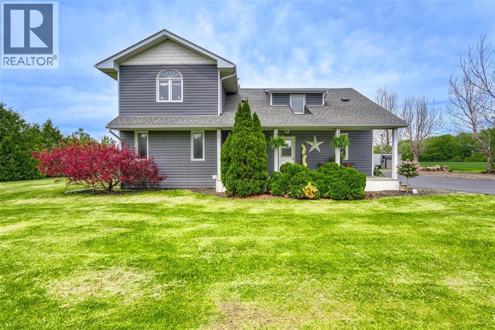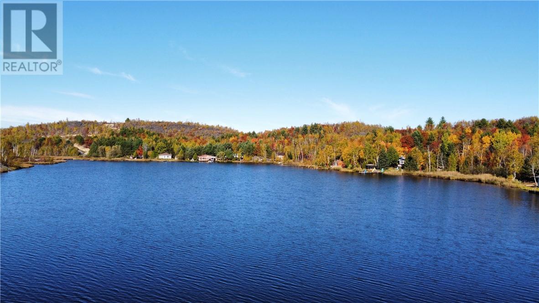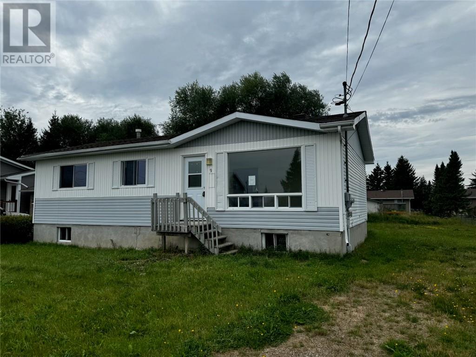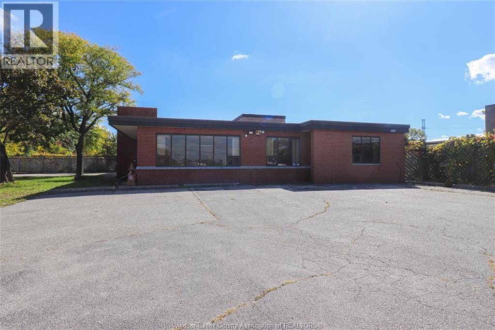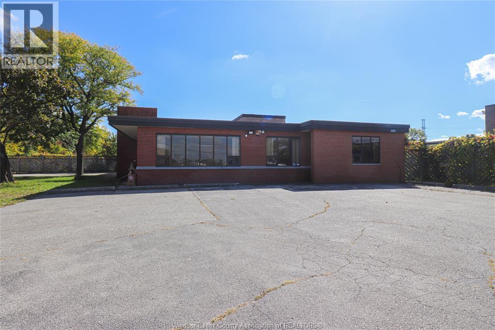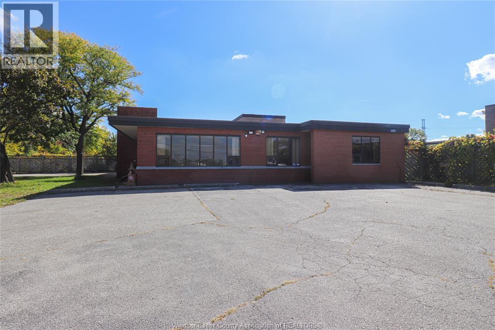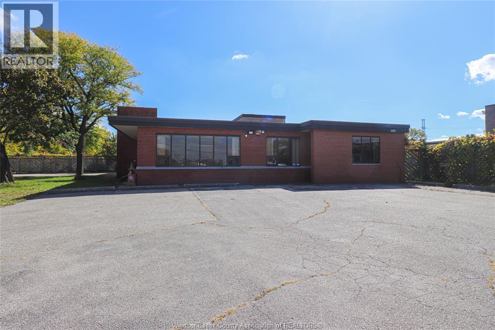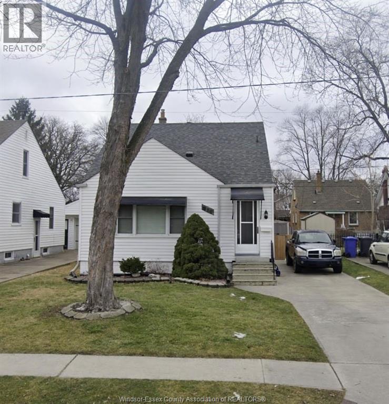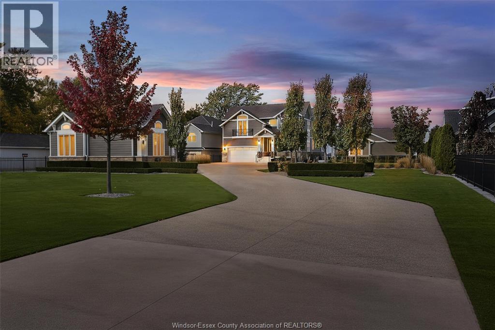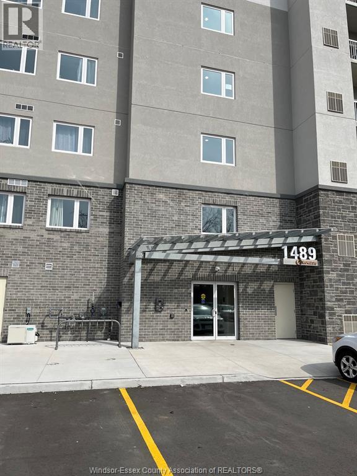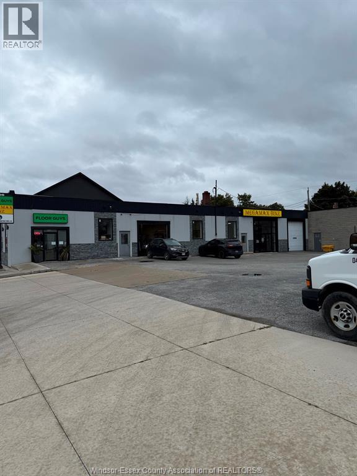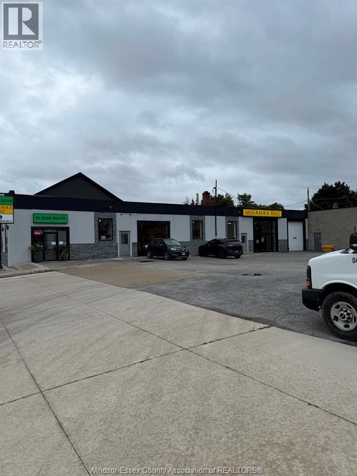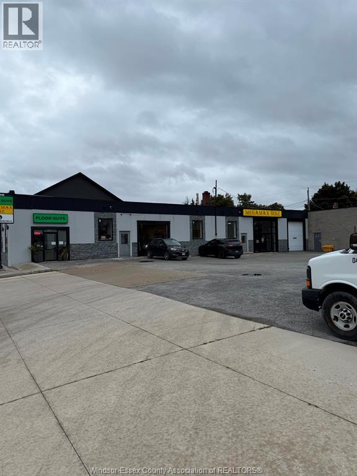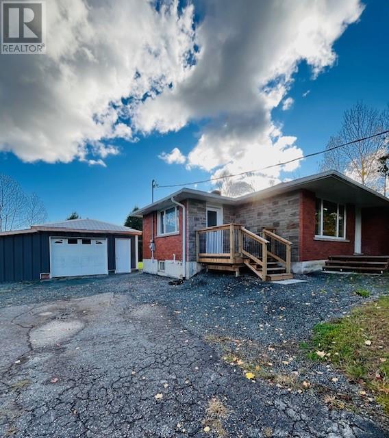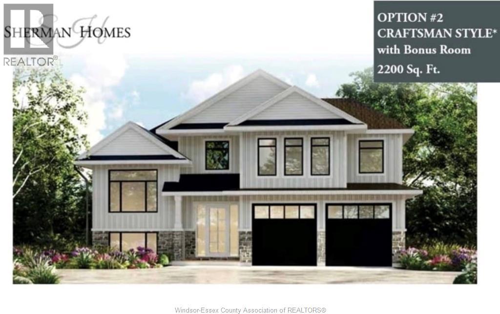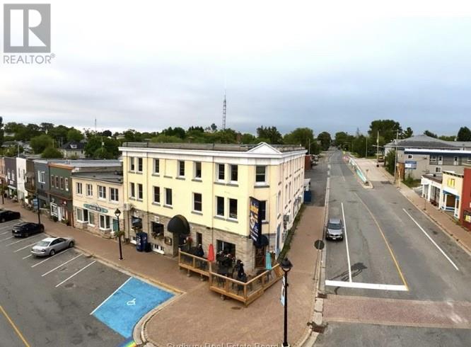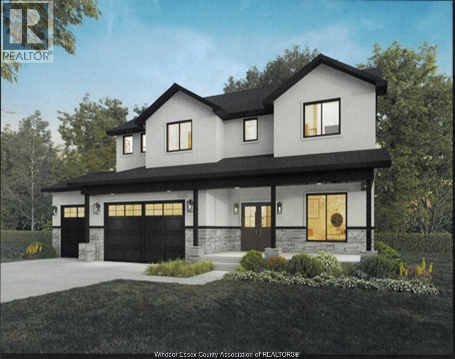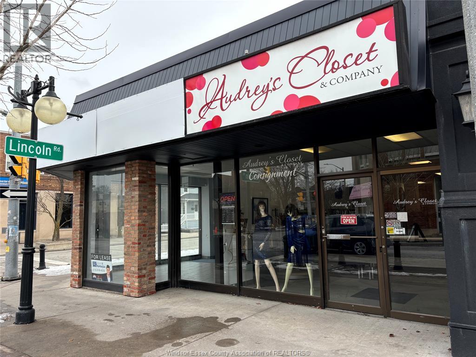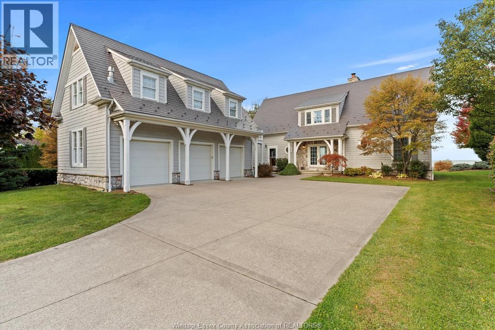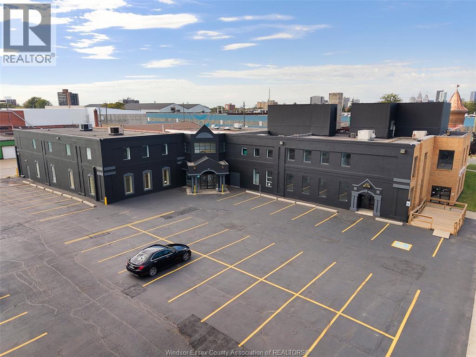458 County Rd 34
Kingsville, Ontario
Fully Renovated Traditional Farmhouse on Spacious Country Lot! This charming 3-bed, 2-bath farmhouse blends timeless character with modern upgrades. Set on a .6-acre lot with no rear neighbours, it features a 4-bay detached garage, brand new septic system, new plumbing, new wiring, new on demand hot water tank, and a thoughtfully designed addition. Enjoy a bright open-concept living and dining area complete with brand new three sided gas fireplace, a rear living room or office with walkout to the patio. The kitchen is a showstopper, with lava granite countertops, a large island ideal for entertaining, and newer appliances. Two stunning new bathrooms, and new flooring throughout, mudroom/laundry area found at the back of the home. Country living at its finest—just move in and enjoy! (id:47351)
375 Queensway Avenue
Espanola, Ontario
Prime Development Opportunity in Espanola! Discover 31 acres of prime residential land in the growing town of Espanola. A total of 12.68 acres are included in the town's urban service boundary, making this an ideal site for residential development. Zoned R1-H, the property allows for single family detached homes, duplexes, four plex's, group homes and more- offering flexibility for builders and investors. Remaining land is suitable for large scenic estate lots. Municipal services are ready to support this great development site: Sanitary system capacity is sufficient for this project. Water supply is sufficient for this project. No development charges for this development site. An excellent opportunity to invest in Espanola's expanding residential market and being part of the innovative of a growing Northern Ontario community. Taxes to be determined. (id:47351)
2274 Jackson Road
Sarnia, Ontario
WELCOME TO 2274 JACKSON RD., SARNIA – YOUR COUNTRY ESCAPE CLOSE TO THE CITY! DISCOVER THE PERFECT BLEND OF PEACEFUL COUNTRY LIVING AND MODERN COMFORT ON THIS BEAUTIFUL 2-ACRE PROPERTY, JUST MINUTES FROM SARNIA’S CITY CONVENIENCES, HIGHWAY 402, AND THE BLUEWATER BRIDGE.INSIDE, THIS WARM AND INVITING HOME OFFERS OVER 2,200 SQ. FT. OF LIVING SPACE WITH 2 SPACIOUS BEDROOMS AND 2 FULL BATHROOMS. THE PRIMARY SUITE FEATURES A WALK-IN CLOSET, WHILE THE SPA-INSPIRED BATHROOM INCLUDES A JET SOAKER TUB AND SEPARATE SHOWER – IDEAL FOR RELAXING AFTER A LONG DAY. THE OPEN, LIGHT-FILLED LAYOUT MAKES IT EASY TO ENTERTAIN FRIENDS OR UNWIND WITH FAMILY. STEP OUTSIDE TO YOUR OWN PRIVATE OASIS. ENJOY MORNING COFFEE ON THE COVERED FRONT PORCH OR HOST SUMMER BBQS ON THE BACK DECK. THE FLAGSTONE PATIO AND FIREPIT AREA SET THE STAGE FOR COZY EVENINGS UNDER THE STARS. KIDS WILL LOVE THE PLAYHOUSE AND TRAMPOLINE, AND THERE’S ENDLESS ROOM TO EXPLORE AND PLAY IN THE BEAUTIFULLY LANDSCAPED YARD. COOL OFF IN THE ABOVE-GROUND POOL, OR RELAX IN THE HYDRO SPA TUB FOR THE ULTIMATE AT-HOME RETREAT. THE IMPRESSIVE 36’ X 30’ HEATED DETACHED GARAGE/WORKSHOP IS PERFECT FOR CAR ENTHUSIASTS, HOBBYISTS, OR ANYONE DREAMING OF A HOME-BASED BUSINESS. WHETHER YOU’RE A YOUNG FAMILY LOOKING FOR SPACE TO GROW OR A SINGLE PROFESSIONAL CRAVING PEACE, PRIVACY, AND ROOM FOR YOUR TOYS, 2274 JACKSON RD. OFFERS IT ALL – COUNTRY SERENITY WITH CITY CONVENIENCE. (id:47351)
2632 Niemi Drive
Greater Sudbury, Ontario
Discover the perfect balance of privacy and convenience on this beautiful lot nestled along the shores of Crooked Lake. Mostly cleared and ready for your vision, this property offers plenty of space to build your dream home or peaceful getaway. Enjoy year-round road access and maintenance, making it easy to come and go in every season. With low annual taxes of just $1442.81/2025 only 12 minutes from the South End Walmart, you’ll appreciate the combination of quiet country living and quick access to all city amenities. Whether you’re looking for a recreational retreat or a future year-round residence, this property offers endless possibilities in a serene lakeside setting. (id:47351)
1203 Main
Whitefish Falls, Ontario
**For Sale: The Iconic Red Dog Grill – Whitefish Falls** Seize a rare opportunity to own a true landmark in Whitefish Falls. The legendary Red Dog Grill is now available, presenting the chance to continue its successful run as a restaurant or transform it into your dream property. For those interested in the restaurant business, this beloved establishment offers seating for over 100 guests, a full bar, a fully equipped commercial kitchen, and an entertainment area perfect for live music and events. Guests can also enjoy a beautiful outdoor patio with breathtaking views of the surrounding landscape. The property includes a private conference room for hosting group functions, adding further revenue opportunities. However, if restaurant ownership isn’t your goal, the property’s potential extends far beyond dining. This scenic riverside location would make an ideal family compound for seasonal or year-round living, with space and amenities perfect for gathering, relaxing, and entertaining. There’s also incredible potential to convert the site into short-term or long-term accommodations, capitalizing on the area’s popularity with tourists and travelers. With direct river access, a private dock, and proximity to the Bay of Islands’ many cottages, it’s an ideal base for outdoor enthusiasts. Located just off Highway 6—the only year-round access route between Manitoulin Island and Espanola—this property enjoys steady traffic and visibility. The possibilities for its next chapter are endless, whether as a business or a private retreat. Contact us today to learn more or schedule a viewing. (id:47351)
1203 Main
Whitefish Falls, Ontario
**For Sale: The Iconic Red Dog Grill – Whitefish Falls** Seize a rare opportunity to own a true landmark in Whitefish Falls. The legendary Red Dog Grill is now available, presenting the chance to continue its successful run as a restaurant or transform it into your dream property. For those interested in the restaurant business, this beloved establishment offers seating for over 100 guests, a full bar, a fully equipped commercial kitchen, and an entertainment area perfect for live music and events. Guests can also enjoy a beautiful outdoor patio with breathtaking views of the surrounding landscape. The property includes a private conference room for hosting group functions, adding further revenue opportunities. However, if restaurant ownership isn’t your goal, the property’s potential extends far beyond dining. This scenic riverside location would make an ideal family compound for seasonal or year-round living, with space and amenities perfect for gathering, relaxing, and entertaining. There’s also incredible potential to convert the site into short-term or long-term accommodations, capitalizing on the area’s popularity with tourists and travelers. With direct river access, a private dock, and proximity to the Bay of Islands’ many cottages, it’s an ideal base for outdoor enthusiasts. Located just off Highway 6—the only year-round access route between Manitoulin Island and Espanola—this property enjoys steady traffic and visibility. The possibilities for its next chapter are endless, whether as a business or a private retreat. Contact us today to learn more or schedule a viewing. (id:47351)
9 St. Joseph
Opasatika, Ontario
Great opportunity to own a solid bungalow in the peaceful town of Opasatika. Situated just off the Trans-Canada Highway, this home offers the tranquility of small-town living while being conveniently close to the amenities and hospital in Kapuskasing. The property features a spacious 75' x 150' lot, providing plenty of room for outdoor activities and potential landscaping projects. If you're looking for a quiet place to call home with easy access to nearby conveniences, this could be the perfect fit. (id:47351)
2130 South Pacific Avenue Unit# 1
Windsor, Ontario
An excellent opportunity to lease up to 8,000 sq ft of versatile commercial space in South Central Windsor. This solid block mixed-use building is ideal for office, architectural, engineering, or design-related businesses. Located near shopping centres and major commercial corridors, the space offers great visibility, functionality, and potential. Flexible layouts available, space can also be subdivided into smaller units. (id:47351)
2130 South Pacific Avenue
Windsor, Ontario
An excellent opportunity to lease approx. 2,500 sq ft of versatile commercial space in South Central Windsor. This solid block mixed-use building is ideal for office, architectural, engineering, or design-related businesses. Located near shopping centres and major commercial corridors, the space offers great visibility, functionality, and potential. Flexible layouts available—option to lease additional space or the full 8,000 sq ft. (id:47351)
2130 South Pacific Avenue Unit# 2
Windsor, Ontario
An excellent opportunity to lease approx. 1,500 sq ft of versatile commercial space in South Central Windsor. This solid block mixed-use building is ideal for office, architectural, engineering, or design-related businesses. Located near shopping centres and major commercial corridors, the space offers great visibility, functionality, and potential. Flexible layouts available-option to lease additional space or the full 8,000 sq ft. (id:47351)
2130 South Pacific Avenue Unit# 3
Windsor, Ontario
An excellent opportunity to lease approx. 4,000 sq ft of versatile commercial space in South Central Windsor. This solid block mixed-use building is ideal for office, architectural, engineering, or design-related businesses. Located near shopping centres and major commercial corridors, the space offers great visibility, functionality, and potential. Flexible layouts available-option to lease additional space or the full 8,000 sq ft. (id:47351)
871 Villaire Avenue
Windsor, Ontario
Discover this delightful 3-bedroom, 1-bathroom gem nestled in one of the area's most sought-after neighborhoods, where everything you need is just minutes away! Perfectly positioned near top-rated schools, vibrant shopping districts, parks, dining hotspots, and easy commuter routes, this home offers the ultimate blend of suburban tranquility and urban accessibility. Step inside to a warm and inviting layout designed for effortless living. The spacious main level features three cozy bedrooms with ample natural light, a well-appointed bathroom, and plenty of room for family gatherings or remote work setups. Venture downstairs to the full basement including laundry - a versatile space ideal for a home gym, playroom, storage, or future expansion (think potential rec room or home office!). Priced to sell and move-in ready - don't miss out! Schedule your private showing and make this your new home sweet home. Contact Rick for more details or to arrange a showing. (id:47351)
11770 Riverside Drive
Windsor, Ontario
Step into a world of sophistication and comfort at this spectacular 2-story 3 bedroom 4 bath - luxury estate, perfectly blending Hamptons elegance with Windsor charm on approx 1 Acre ,Spanning approx 5000 sq.ft of finished living & 1480 sq. ft. pool house this home is designed for entertaining, relaxation, and effortless lakeside living. This estate is truly a waterfront retreat where every detail has been thoughtfully curated, offering the ultimate in luxury, technology, and lakeside living. A rare opportunity to enjoy resort-style amenities in the heart of Windsor. Contact listing agent for expansive list of details. (id:47351)
1489 Banwell Road Unit# 427
Windsor, Ontario
Welcome to Eastside Horizons, ideally situated adjacent to Elizabeth Kishkon Park in East Riverside! This stunning condo offering 2 bedrooms, 2 bathrooms, stainless steel appliances include fridge, stove, microwave range hood combo, dishwasher, washer and dryer. Vinyl flooring throughout the unit. Assigned 1 parking spot, Located close to all conveniences. Metro, Shell gas station and Shopper's Drug Mart. The building trio presents on-site amenities, including a party room, gym, & yoga studio, allowing you to indulge in leisure and fitness activities just steps away from your home. One year lease, references, income verifications, credit check. Please call for more detail. (id:47351)
1005 Walker Road Unit# B
Windsor, Ontario
Prime Walkerville commercial/retail space in one of Windsor's most dynamic and high-traffic locations! Great roadside exposure and a vibrant neighborhood atmosphere - perfect for a variety of uses; professional office, studio, retail/wholesale business, etc. Zoned CD2.2 (see documents tab for permitted uses). 2,000 SQFT of office/warehouse/industrial area with 14-ft ceilings, retail double glass doors, and a separate man door entrance. Overhead and pilon signage available. $3,000.00 Gross Rent + Gas, Hydro & HST. Gross rent includes; Exterior Maintenance, Snow Removal, Property Taxes, CAMs, Water, Building Ins. Contact LB about further options available in this building. (id:47351)
1005 Walker Road Unit# C
Windsor, Ontario
Prime Walkerville commercial/retail space in one of Windsor's most dynamic and high-traffic locationsl Great roadside exposure and a vibrant neighborhood atmosphere - perfect for a variety of uses; professional office, studio, retail/wholesale business, etc. Zoned CD2.2 (see documents tab for permitted uses). 1,500 SQFT of office/warehouse/industrial space. Unit to be subdivided from larger space with; Glass retail door, washroom, separate heating/cooling to be installed prior to occupancy. Overhead and pilon signage available. $2,250.00 Gross Rent + Gas, Hydro & HST. Gross rent includes; Exterior Maintenance. Snow Removal. Property Taxes, CAMs, Water. Building Ins. Contact LB about further options in this building. (id:47351)
1005 Walker Road Unit# B & C
Windsor, Ontario
Prime Walkerville commercial/retail space in one of Windsor's most dynamic and high-traffic locations! Great roadside exposure and a vibrant neighborhood atmosphere - perfect for a variety of uses; professional office, studio, retail/wholesale business, etc. Zoned CD2.2 (see documents tab for permitted uses). Approx. 1,000 SQ FT of office space plus 2,500 SQ FT of warehouse/industrial area with 14-ft ceilings, a 12-ft bay door, and a separate glass retail entrance. Overhead and pilon signage available. $18.00/SQFT Gross Rent + Gas, Hydro & HST. Gross rent includes; Exterior Maintenance, Snow Removal, Property Taxes, CAMs, Water, Building Ins. Contact LB about further subdividing of space. (id:47351)
4596b Highway 17
Spragge, Ontario
Beautifully updated all brick bungalow set on a spacious 0.80 acre lot with a detached garage and plenty of parking! This charming home is perfect for first-time buyers, retirees, or anyone in between. The main floor offers a welcoming foyer/mudroom, a stunning modern kitchen with ample cabinetry and a beverage/coffee bar, and a walkout to a large new deck (2025). A bright living room, two generous sized bedrooms and a 4-piece bathroom complete the main level. The lower level provides a blank canvas, ready to be finished to suit your needs - perhaps a family room, additional bedroom(s), or hobby area. Enjoy year round comfort and peace of mind with the newer propane heating system, propane hot water tank (owned), UV system, water softener, updated roof all completed in 2022. Conveniently located along Highway 17 between Sault Ste. Marie and Sudbury, and just 15–20 minutes from Elliot Lake or Blind River for amenities. With a fantastic appliance package included, this move-in ready home is all set for its new owners to settle in and enjoy country living! (id:47351)
1958 Shawnee Road
Tecumseh, Ontario
Welcome to 1958 Shawnee Road in the Heart of Tecumseh! This spacious Raised Ranch home with attached double garage features 3 Bedrooms & 2 Bathrooms in a quiet neighbourhood just minutes from many amenities. To be built with all custom finishes, hardwood floors in the kitchen and all living areas and tile flooring in the foyer and baths. The open floor plan seamlessly connects the living room to the dining area and kitchen, making it ideal for entertaining and family gatherings. The unfinished basement features a grade entrance, rough-in bath and rough-in kitchen. Located in a desirable Tecumseh neighborhood with easy access to local schools, shopping. Call today! (id:47351)
1 Water Street
Little Current, Ontario
The Anchor Inn stands as a remarkable 136-year-old landmark business in the heart of Little Current on Manitoulin Island. Strategically positioned across from the bustling town docks in the downtown core, this iconic establishment has become a cornerstone of both the local community and the island's tourism industry. This thriving business currently features a vibrant and spacious dining room/restaurant, a popular bar that draws both locals and visitors, professional catering services, and 17 well-maintained rental units. The Anchor Inn boasts impressive financial performance with strong cash flow, making it an exceptional investment opportunity. It currently is open 5 days a week providing the potential to expand sales. Under both current and previous ownership, the property has received consistent upgrades and maintenance, preserving its historic charm while ensuring modern functionality. As a mainstay of Manitoulin Island's hospitality scene for over a century, The Anchor Inn represents a rare chance to acquire an established business with a rich heritage and proven success. Could this historic waterfront property be the golden business opportunity you've been searching for? (id:47351)
32 Brittany Crescent
Amherstburg, Ontario
Introducing The White Pine Home at Brittany's Gate, where luxury and elegance redefine modern living in Amherstburg. This stunning 2 storey, crafted by Nor-Built Construction, offers expansive living on a 75 ft frontage and 157 ft deep executive lot, complete with no rear neighbors for ultimate privacy. Situated on a peaceful cul-de-sac off Texas Road, The White Pine Home design features 4 spacious bedrooms on the second floor including impressive master suite and private deck overlooking rear property, 3 full baths and is ideal for the growing family with impressive 2nd floor loft area leading to additional deck and second office. Main floor perfect for entertaining with open concept layout and three covered porch's. 3 car garage. Located minutes from Amherstburg's vibrant town center, The Birch Home at Brittany's Gate offers an unmatched blend of luxury, tranquility, and convenience. (id:47351)
1585 Wyandotte Street East Unit# 2
Windsor, Ontario
IRREPLACEABLE - HUGE EXPOSURE WITH THIS CORNER UNIT RIGHT IN THE HEART OF BOOMING WALKERVILLE!! LOADS OF POTENTIAL AND OPPORTUNITY, 3033 SQUARE FEET, LANDLORD WILLING TO GIVE A $20,000K ALLOWANCE TOWARDS LEASEHOLD IMPROVEMENTS -ZONING ALLOWS FOR MANY COMMERCIAL USES, HIGH TRAFFIC LOCATION!! $20 PER SQUARE FOOT, CAMS TO BE $5.50 PER SQUARE FOOT, MINIMUM 3 YEAR LEASE. (id:47351)
1094 Lilydale
Lakeshore, Ontario
This executive waterfront lease is available for the first time. The residence perfectly blends classic New England coastal charm with modern elegance. This luxurious lakefront home offers breathtaking views from every room and a thoughtful, open-concept design throughout. The main floor features a beautiful primary suite complete with a spacious walk-in closet and a stylish ensuite bath. The inviting living room with soaring 18 ft ceilings and wall of glass windows showcases the waterfront views while the cozy gas fireplace adds warmth and ambiance. Flowing seamlessly into the modern kitchen, boasting granite countertops and an abundance of cabinetry. Convenient main-floor laundry and an additional full bath add to the practicality of this level. Upstairs, you’ll find two ultra-private bedrooms, each offering stunning lake views, with shared 4 piece bath and den. The partly finished lower level includes a secondary suite with ensuite bath—ideal for in-laws, adult children or visiting guests. A three-car garage provides ample space, with two bays available for tenant use (2 spaces available in the winter months) large paved driveway for plenty of parking. Step outside to the expansive composite deck and take in the breathtaking views of the lake—perfect for enjoying early morning sunrises or peaceful evening sunsets. Sit back, relax, and listen to the gentle waves along the sandy beach. Move in ready, this lovely home truly has it all. Complete with all furnishings, a fully equipped kitchen and UTILITIES INCLUDED. Weekly lawn cutting service included, as well. SERIOUS inquiries only. Credit checks and references required for all applicants. (id:47351)
1501 Howard Avenue Unit# 106
Windsor, Ontario
WELCOME TO 1501 HOWARD AVENUE IN WINDSOR ONTARIO! A MODERN UPDATED PLAZA IN THE HEART OF WINDSOR, ONTARIO. UNIT 106 WAS PREVIOUSLY USED AS OFFICE SPACE. WITH DIRECT ACCESS TO PARKING LOT AND SOUTH FACING WINDOWS. FEATURING 1878 SQUARE FEET. OPEN RECEPTION AREA AND A SERIES OF TURN KEY OFFICES. PREMIUM LOCATION, WITH HOWARD AVENUE'S HIGH TRAFFIC VOLUME. MANY BIG BOX STORES CLOSE BY; STARBUCKS, SHOPPER DRUG MART AND BIG GROCERY STORES HAVE THRIVED IN THIS AREA FOR YEARS! DON'T WAIT, CALL TODAY FOR A PRIVATE SHOWING! (id:47351)
