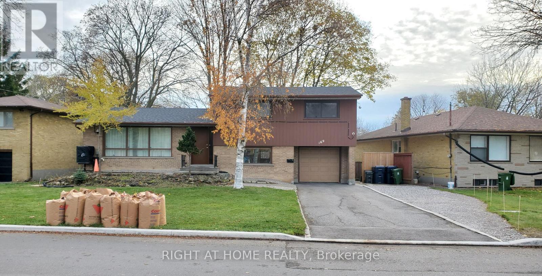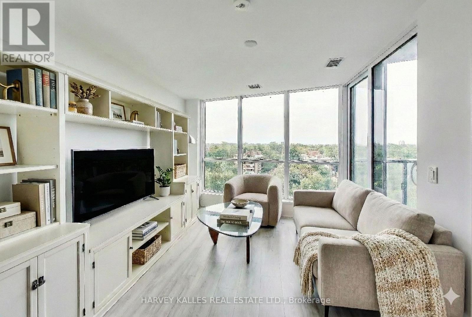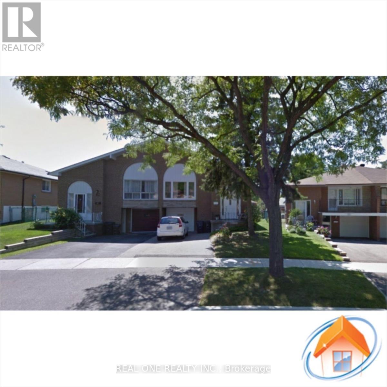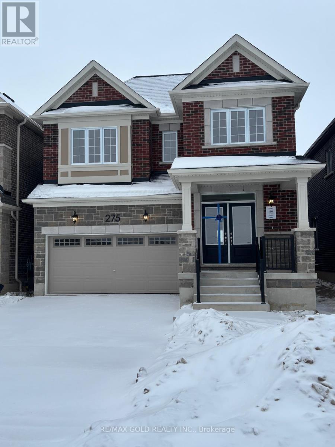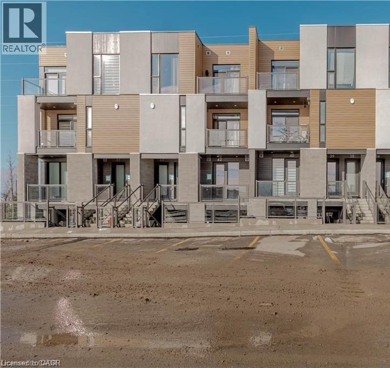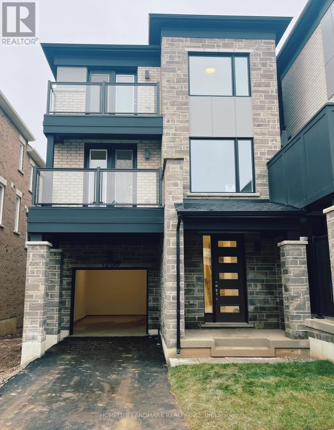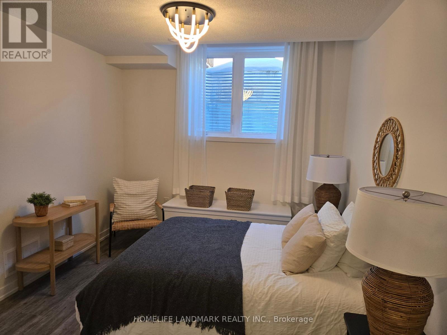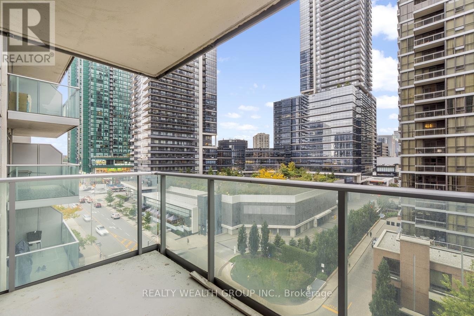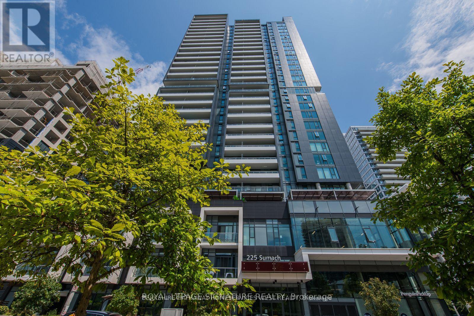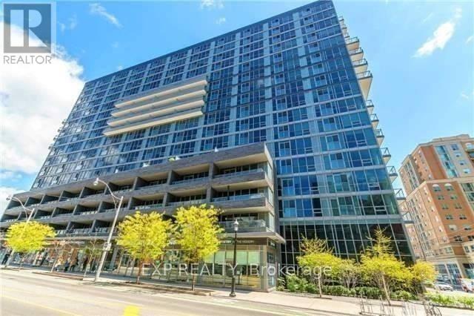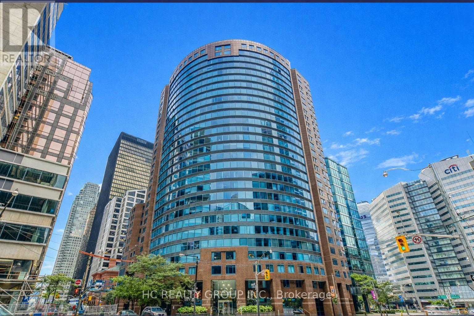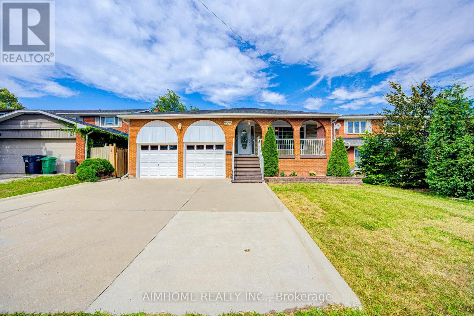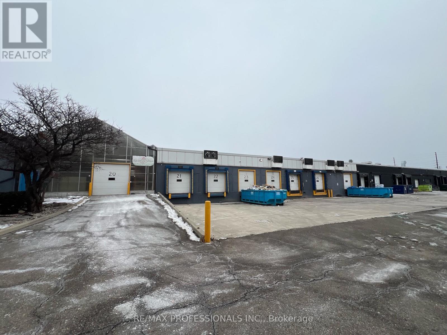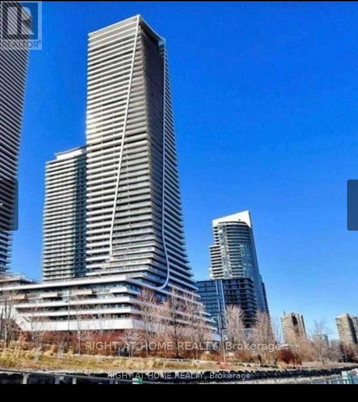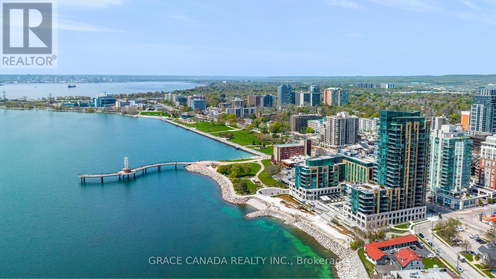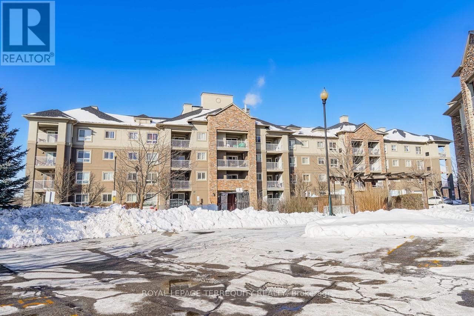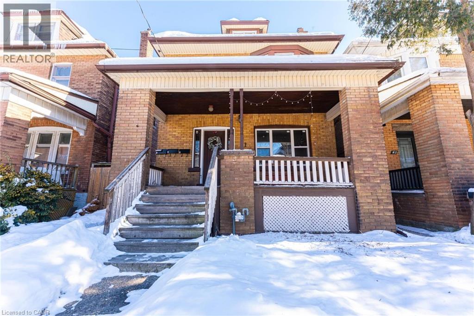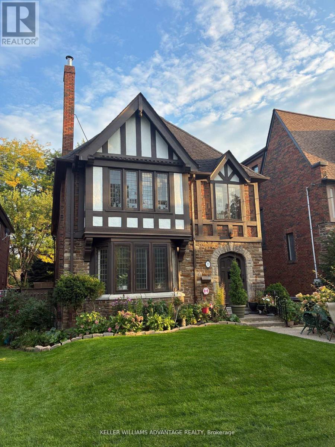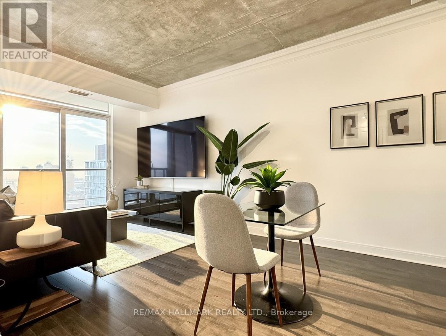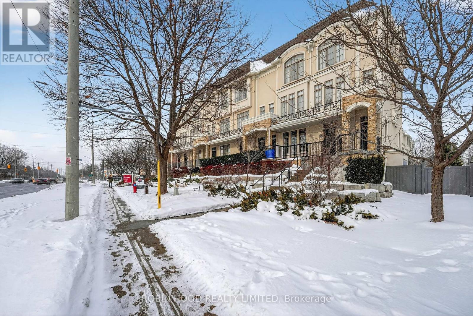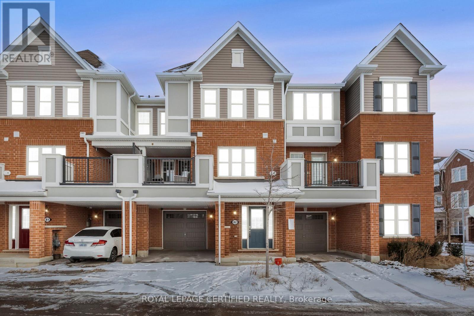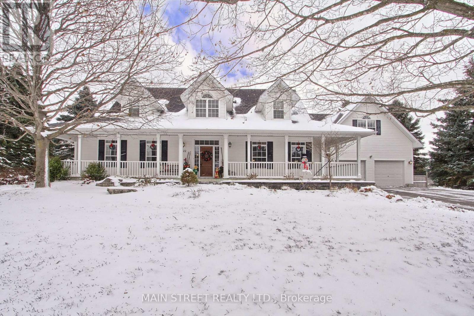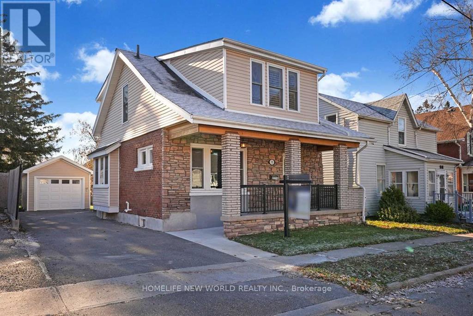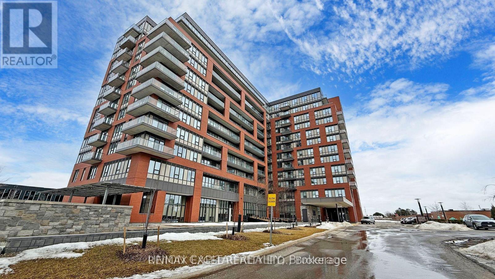2 - 169 Yorkview Drive
Toronto, Ontario
Spacious and full of natural light, this newly renovated 800 sq. ft. 2-bedroom ground-floor unit features two private entrances-one directly from the driveway and another from the backyard's interlocked patio. The property backs onto the peaceful Stafford Municipal Park and sits on a large lot, with a dedicated section of the backyard reserved exclusively for the unit's tenants, providing complete privacy. The main level includes the dining area, kitchen, private laundry, bathroom, and a hallway with a built-in closet. The primary bedroom offers a charming gas fireplace. Bedrooms and the family room have new laminate flooring, while all other areas are finished with new porcelain tiles. The fully updated bathroom includes new porcelain tile, a glass shower, vanity, toilet, and modern hardware. Tenants are responsible for 40% of utilities as well as lawn care, leaf cleanup, and snow removal. The home is in a quiet, established, and safe neighborhood close to schools, York University, shopping, transit, Finch subway station, and hospitals. Nearby schools include Yorkview PS (JK-5 + French Immersion) just 2 minutes away, Northview Heights Secondary School (Grades 9-12) a 5-minute walk, and Willowdale MS (Grades 6-8 + French Immersion) a 10-minute walk. The area also offers convenient access to community centers, pools, and sports facilities such as the Prosserman Jewish Community Centre and Edithvale Community Centre. (id:47351)
515 - 585 Bloor Street E
Toronto, Ontario
Luxurious executive finished condo unit by renowned award winning builder Tridel, offering 560 square feet of elegant, open-concept living space overlooking the Rosedale Ravine. This immaculate suite features a modern kitchen with beautiful finishes, built-in oven, glass countertop range, dishwasher and washer and dryer with walkout to private enclosed balcony! Ideal contemporary urban living with convenience on the 5th floor ... walkout to the stunning amenities on the same 5th floor with pool, barbeque, lounge outdoor seating areas and gym, theatre rooms and more. Stunning natural light from the tree top views of the gorgeous ravine. Located in prime community mere minutes from DVP, Yorkville, Rosedale at your doorstep across the Ravine, shopping and restaurants along the Bloor Yonge Corridor, The Village, Parks, Schools, Walking and Biking Trails, highly accessible convenience to Riverdale and the Danforth, the building includes a grocery market and Cafe on the main floor .. quick 5 minute walk to Castle Frank or Sherbourne station. Crate and barrel wall unit media center included, furniture negotiable also ... A perfect blend of style, comfort, and location. (id:47351)
#c - 20 Mallaby Road
Toronto, Ontario
Solid Semi-detached Raise-bungalow In a Quiet Street, 1 Bedroom On Main Floor Is Available Ideally For CMCC Female Students. 3 minutes walking to Canadian Memorial Chiropractic College (CMCC). All Utilities & High Speed Internet Are Included. Laminate Floor Through Out. Shared Kitchen & Washroom With Other Two CMCC Female Students. Shared Spacious Living & Dining Room Equipped W/ Sofa, Dining Table & 4 Chairs . One TTC Bus Directly to Subway. Steps To Community Center, Grocery Store and Parks, High Speed Internet, Room Is Vacant. Move In Anytime. Short Term Rental Upon Negotiation. (id:47351)
Upper - 275 Rosenberg Way
Kitchener, Ontario
Welcome to this brand-new, never-lived-in home offering 4 spacious bedrooms, 3 bathrooms, and a double car garage with space for 2 parking spots. Located in one of Kitchener-Waterloo's most desirable neighborhoods, this luxurious home provides ultimate privacy, as it backs onto a serene pond and green space, with no neighbors behind you. The front of the house also faces another picturesque pond, offering peaceful views and easy access to walking trails. Total Finished Upper Level: 2,712 sq. ft. Full Privacy: No neighbors at the back, backing onto a pond with front-facing pond and green space. Kitchen: Upgraded cabinets, granite countertops, stainless steel hood, gas stove, brand-new stainless-steel appliances, and a gas line for the BBQ. Flooring: Hardwood floors on the ground floor and hallway upstairs. Master Ensuite: Frameless shower door and luxurious finishes. Ceiling Height: 9 ft ceilings throughout the main floor. Additional Upgrades: Smooth ceilings, upgraded trim package, metal satin railings on staircase, centralized humidifier, tankless water heater (not rented). Lighting: Tons of pot lights throughout, providing a bright and inviting atmosphere Additional Details: Upper Portion for Rent ONLY (includes full garage access)Basement: Will be finished in a couple of months and rented separately, with a designated parking spot on the driveway for basement tenants. Location: Walking distance to parks, trails, and minutes to major highways, shopping, and amenities. This home is perfect for those looking for a peaceful, private setting with modern finishes and easy access to everything Kitchener-Waterloo has to offer. Don't miss the opportunity to make this stunning property your new home! (id:47351)
142 Foamflower Place Unit# C # 41
Waterloo, Ontario
Discover modern, spacious living at 142 Foamflower Place, Unit #41, Building C, Waterloo! This 1,100 sq. ft. Dahlia Garden condo features three large bedrooms, including a principal with walk-in closet and ensuite, two full bathrooms, and an open-concept living area filled with natural light. Enjoy high-end finishes such as granite countertops, ceramic tile in key areas, stainless steel appliances, and a pre-installed RO water filter. The unit also offers 9' ceilings, carpet-free floors, a private patio, and included parking (with an option for a second space), along with a ROGERS 1 GB Internet Plan. Situated in the vibrant Vista Hills neighborhood, you’re just minutes from parks, trails, shopping, top-rated schools, and public transit. Available for rent at $2,600/month, this condo perfectly combines luxury, comfort, and convenience — an ideal place to call home. (id:47351)
1208 Granary Street
Oakville, Ontario
Do not miss this stunning 3-bedroom, 3-bathroom corner townhouse built by Mattamy Homes, located in the prestigious Upper Joshua Creek community! This bright and spacious home boasts an abundance of natural sunlight, thanks to its numerous windows, and features 9' high ceilings on both the ground and second floors.The open-concept kitchen is designed for both style and functionality, equipped with brand-new stainless steel appliances, and quartz countertops in both the kitchen and bathrooms. The bright living and kitchen area opens directly onto a spacious wooden deck, perfect for outdoor gatherings.The primary bedroom includes a luxurious 3-piece ensuite with frameless glass showers and a large walk-in closet. Additional highlights include a second-floor laundry room, hardwood flooring throughout and carpet free, and a generously sized storage room in the crawl basement. The home is located on a quiet street, very close to a new elementary school, and offers easy access to supermarkets, trails, parks, public transit, highways (just 5 minutes to 403/QEW), and top-rated schools. Appliances includes fridge, stove, dishwasher, washer and dryer, garage door opener, all electrical light fixtures, all window coverings. The TV mount may remain at the current tenant's discretion. (id:47351)
18b Ziibi Way N
Clarington, Ontario
a bright, never-lived-in 1-bedroom, 1 living room, 1-bath townhome basement. This brand-new Treasure Hill home is move-in ready with all brand new appliances, Enjoy quick access to shopping, dining, parks, and schools, all while being just a short drive from the 401 for a smooth commute to Toronto or Durham Region or Peterborough, Nature lovers will appreciate nearby trails, green spaces, and the charm of downtown Newcastle just minutes away. (id:47351)
908 - 31 Bales Avenue
Toronto, Ontario
Prestigious Menkes Building In The Heart of It All At Yonge And Sheppard. Super Functional 1 Bedroom Layout. Kitchen Features Stainless Steel Appliances And Granite Countertops. Good Size Balcony With Pleasant View. 24 Hr Security Plus Great Amenities Including Pool, Gym, And Fitness Room. Also Includes One Parking Spot. (id:47351)
2712 - 225 Sumach Street
Toronto, Ontario
Welcome to 225 Sumach St - Daniel's DuEast condos in vibrant Regent Park. This bright and modern 1+Den suite features an open-concept layout, sleek kitchen with quartz countertops and integrated appliances, and a spacious den perfect for a home office. Enjoy a large east-facing balcony with beautiful morning light and open views, perfect for morning coffee and relaxing in the evening. Enjoy floor-to-ceiling windows, in-suite laundry, and contemporary finishes throughout. Luxury building amenities include 24-hour concierge, state-of-the-art fitness centre, movie and party room, Kid's Zone, outdoor terrace with BBQs, co-working spaces and bike parking. Steps to TTC, Regent Park Aquatic Centre, restaurants, cafés, and minutes to the Distillery District and Downtown Core. Close access to the DVP makes commuting longer distances easy! (id:47351)
1022 - 320 Richmond Street E
Toronto, Ontario
Beautiful Fully Furnished* 1 Bdrm Condo At "The Modern" W/ Open Concept Kitchen W/Island, Laminate Floors Through-Out, Stone Counters + Stainless Steel Appliances. TTC At Door Step. Walk To St.Lawrence Market, Distillery District, Waterfront, Shops And Dining. Minutes To Gardiner + Dvp. Amenities Include Incredible Rooftop Garden W/ Bbq + 2 Plung Pools And Cabanas. Party Room W/ Catering Kitchen + Bar + Billiards, Exercise Room, Sauna Room, Yoga Steam Room, Yoga Room, Eetc. Parking Available For Extra $180, Hydro Is Not Included. Furnished And Un-furnished Available. (id:47351)
906 - 33 University Avenue
Toronto, Ontario
Newly Renovated!! Welcome to Empire Plaza, where downtown living meets comfort and convenience in this amazing suite in great shape and great location, 1819 sqft, Bright and spacious living space & floor-to-ceiling windows with stunning city views, 2 bathrooms, in-suite laundry, and individually controlled heating and cooling for year-round comfort, Open-concept Living and Dining area, Hugh Primary Bedroom features Walk In Closet and a Private 5 Piece ensuite, 2nd Bedroom W/Plenty of Closet Space, Den has doors that can easily turn into a 3rd bedroom, Residents enjoy access to 24-hour security, on-site management, a well-equipped fitness centre, a rooftop terrace with panoramic 360-degree city views, and a beautifully designed party room with a media centre, wet bar, and library. Rent includes Utilities, 1 Parking, and Building Insurance. Steps from Union Station, the PATH, world-class restaurants, entertainment, and Toronto's financial and sports districts, this is the ideal place to call home in the heart of the city. (id:47351)
Lower - 2575 Benedet Drive N
Mississauga, Ontario
Legal Unite, Bright Freshly Renovated From Top To Bottom4 Bedrooms (3 Bedrooms Above Ground Level Hardwood Throughout), 2 Bathrooms. Big Windows In Lookout Basement. Open Concept Kitchen/Living/Dining All 5 Piece Appliances Are Brand New. A Stupendous Sunroom Walkout To Huge Side Yard And Backyard2 Parking (One In The Garage With Opener And One In Driveway)Both Level 1 And Level 2 Charging Station Available In The Garage. (id:47351)
B - 130 North Queen Street
Toronto, Ontario
Office & Common Warehouse Space for Lease. A well-appointed commercial facility offering expansive office and operational space, ideal for food distribution, logistics, or cold-storage-adjacent operations. Office & Staff Facilities: Large open-concept office area. Common eating room / mess hall. Storage areas: Common washrooms, Two (2) change rooms with showers. Cold Storage & Logistics Access, use of One (1) large dry storage locker # 22 . Access to additional large coolers available up to 17575 SF. Shipping and receiving area : accessTwo (2) drive-in doors, Two (2) truck-level loading doors, Use of loading areas included. Value-Added Services: (Available at Additional Cost )Re-palletizing (no wrap), Re-palletizing with shrink wrap, Re-palletizing with strapping and corner boards, Pick & Pack services, Regular pallet supply, CHEP pallets, CFIA support (product retrieval), In-house inspection services. This versatile facility is well-suited for businesses requiring office space integrated with cold storage access, shipping infrastructure, and optional logistics services. NOTE: this is a sub-lease. Landlord is looking for a sub tenant that can bring in several trucks / containers a week and can repackage it and will be using the additional coolers and pallet services proved by the landlord. (id:47351)
1503 - 20 Shore Breeze Dr Drive
Toronto, Ontario
Welcome To Toronto's Most Successful & Luxurious Waterfront Community. Offering 1 Bed+ Den . Featuring Hrdwd Flrs, Granite Countertops, In Suite Laundry, S.S. Appliances & 9' Ceiling. Includes 1 Parking Spot + 1 Locker. Too Many Amenities To List. Luxurious Rooftop Deck Overlooks The City & The Lake Which Is Just A Few Steps Away. Must Provide Recent Credit History. Employment Letter, Rental Application And References. Rsa (id:47351)
704 - 2060 Lakeshore Road
Burlington, Ontario
Experience unparalleled luxury at the esteemed Bridgewater Residences On The Lake. This exquisite two-bedroom corner suite boasts stunning eastward views of the waterfront, basking in morning sunshine and offering unobstructed lake vistas. The suite is adorned with elegant crown mouldings, custom remote-controlled window coverings, California Closets, and a bespoke desk in the second bedroom. It features high-end built-in and paneled Thermador appliances, designer pendant lighting, an upgraded quartz waterfall island with a matching backsplash, and a sleek white Blanco sink. The primary ensuite includes a spacious soaking tub, granite countertops, floating cabinetry, and numerous additional high-end upgrades. Enjoy exclusive waterfront access and an array of premium amenities, including a fitness facility, an entertaining lounge, an 8th-floor rooftop patio, 24-hour security, and access to the indoor pool, spa, and five-star dining at the adjacent Boutique Pearl Hotel. Situated in the heart of downtown Burlington, just steps from restaurants, coffee shops, and Lakeside Park, this is the ultimate in resort-style living. Come home to this luxurious opportunity and elevate your lifestyle. (id:47351)
2405 - 6 Dayspring Circle
Brampton, Ontario
Fantastic value! Perfect for first time buyers! One bedroom with balcony and underground parking with low condo fees! Pride of ownership! Spacious, clean and bright unit! Extensively renovated throughout: Kitchen offers new backsplash and Quartz countertop, new double sink and faucet, new dishwasher. Bathroom offers new Quartz counter, new faucet, new tile flooring. Upgraded pot lights, all new vinyl flooring, smooth ceilings (stucco removed) throughout as well as recently painted throughout. Upgraded Thermostat. Unobstructed Northern views of the Claireville Trails and Conversation, nothing but view of nature and greenery, no building blocking your view, private balcony (no partition). Steps away from Doctors Clinic, Hasty market, Bus stop, bike trails, Quick and easy drive to Hwy 407/427/410. Underground parking garage is heated! Furnace/AC unit owned! Buyer has option to have gas line installed for BBQ in balcony. (id:47351)
41 Carrick Avenue Unit# 1
Hamilton, Ontario
Charming 1.5-storey, 2-bedroom, 1-bath rental offering approximately 1,100 sq. ft., ideally located in the heart of Hamilton’s vibrant Gibson/Stipley neighbourhood. Features include new stainless steel appliances, in-suite laundry, and private rear parking for added convenience. Tenant pays their own hydro and 50% of gas/water (id:47351)
33 Whitehall Road
Toronto, Ontario
This beautifully renovated Main Floor Suite offers a blend of sophistication & Modern Convenience. The restored entrance and Soaring 9-foot ceilings Welcome You Into a Well Laid Out Bright & Spacious Home.The Large Living Room features a fireplace ideal for Your enjoyment & entertaining. The Living and Dining room offersrestored Gleaming hardwood floors that Can accommodate Large family gatherings or business meetings.This 3 Bedroom is Freshly painted and move-in ready. New Pot lights have been added as well as a Subway tile backsplash in the kitchen. Enjoy a private rear patio perfect for relaxing or entertaining. Steps to Summerhill Mrkt, Rosedale TTC, Chorley & Rosedale Parks and nearby ravines and trails. Experience refined living in a peaceful, family-friendly community surrounded by nature and just minutes to up-town & Downtown. (id:47351)
3001 - 1 Scott Street
Toronto, Ontario
Live on The Esplanade in this bright, high floor, corner 1 bedroom suite offering 615 sq ft of well designed space with beautiful east views of the city and lake. Featuring 9 ft smooth exposed concrete ceilings that add height and character, giving the space a subtle loft inspired feel, along with dark espresso hardwood flooring throughout the living and dining areas. The functional kitchen is equipped with stainless steel appliances, granite countertops, an undermount sink, and a center island that doubles as a breakfast bar. The spacious bedroom is filled with natural light and offers a large closet with California Closet organizers. Marble bathroom, in suite laundry, and thoughtful storage including a custom coat California Closet organizer add to the comfort of the space. All appliances were recently purchased in 2025. This suite is being offered fully furnished with two large LG TVs (75" & 85"), couch, motorized king bed, and an entertainment unit included. Just bring your pillow and sheets. Option to assume a premium rental parking spot located directly by the garage door and close to the elevators for $200 per month, prepaid until June, giving you time to decide if you need it. Located in the iconic London on the Esplanade, tucked between Front Street and the waterfront, steps to the Financial District, St. Lawrence Market, Union Station, The PATH, Sugar Beach, Metro, LCBO, restaurants, shopping, and transit. Walk Score 100. Building amenities include 24 hour concierge, rooftop outdoor pool, full fitness center and spa, party room, theatre room, library, and guest suites. (id:47351)
Suite 8 - 3071 Cawthra Road
Mississauga, Ontario
*** Additional Listing Details - Click Brochure Link *** This Property Is Situated Very Centrally At Cawthra And Dundas. Each Unit Has Its Own Individual Entrance And Its Own Garage Parking; One Indoor And One On The Driveway. The Unit Comes Completely Furnished Or Unfurnished At The Same Price. Bell And Rogers Are Both Available. This Unit Is The Builders Model Suite And Has Marble Throughout (id:47351)
82 - 1222 Rose Way
Milton, Ontario
An absolutely stunning residence in one of Milton's most prestigious and high-demand communities, this beautifully upgraded all-brick and stone townhouse offers refined living at its best. Recently Freshly painted featuring 3 generously sized bedrooms and 2.5 elegant washrooms, the home showcases premium laminate and tile flooring on the main and second levels, a striking oak staircase, and expansive windows that bathe the space in natural light. The thoughtfully designed, open-concept layout feels bright, spacious, and effortlessly luxurious, complemented by tranquil escarpment views. Thousands invested in high-quality upgrades enhance both style and comfort. Nestled in the fully developed Cobban neighbourhood and surrounded by highly regarded schools, parks, and family-focused amenities, this exceptional home offers an elevated lifestyle within a thriving, close-knit community. (id:47351)
122 Davis Trail
Essa, Ontario
Spacious Family Retreat with Endless Potential - A Lifestyle & Entertainer's Dream. Welcome to this stunning, expansive home - a rare find offering 3 generous above-grade bedrooms (plus a loft), a versatile main-floor office, and more than enough room for everyone. Designed for comfort, flexibility and entertaining, this property delivers on both scale and lifestyle. Step inside to discover bright, open-concept living spaces where vaulted ceilings and large windows flood the home with natural light. The heart of the home is a chef-ready kitchen flowing into a breakfast area, formal dining room, and a spacious living room - ideal for casual family dinners or hosting large gatherings. On the main floor, a well-appointed office offers a perfect work-from-home setup without sacrificing privacy. Upstairs, two large bedrooms and a loft provide flexibility - whether you need extra sleeping space, a second office, or a retreat for older children or guests. But the real "wow" begins when you step outside: the home sits on a very generous lot with mature landscaping, where backyard barbecues, summer pool parties, or quiet evenings under the stars become a way of life. Downstairs, a fully finished basement expands your living space dramatically - including a recreation room, billiards area, exercise room, wet bar, additional bedroom, storage, and a two piece bath. This versatile lower level is perfect for teenagers, in-law suites, or as a separate entertainment zone.Whether you're looking for everyday family comfort, room to grow, or a place to entertain, this home checks all the boxes. Picture lazy Sunday mornings at the breakfast nook, lively holiday dinners in the dining room, movie nights in the basement theatre space (or loft), and summer evenings grilling outback under the mature trees. (id:47351)
73 Elgin Street W
Oshawa, Ontario
Gorgeous 3 Bedroom 2 Bath Detached Home In The Sought After Neighborhood In Oshawa. Newly Updated Bath On 2nd Floor, New Flooring Through Out. New Laundry Machine. Eat In Kitchen Walkout To The Deck ,Enjoy The Large Private Backyard. Large Detached Garage Provided Tons Of Storage Area. This Spacious And Bright Home Is Close To Hospital, Shopping Mall, Steps To The Oshawa Valley Botanical Gardens, Golf &Curling Club And Much More. (id:47351)
308 - 1038 Mcnicoll Avenue
Toronto, Ontario
Welcome to the beautiful Vintage Garden at 1038 McNicoll Ave. A well maintained retirement residence thoughtfully designed for 55+ seeking comfort, convenience and a stress free lifestyle. This beautifully cared-for building offers warm and inviting atmosphere with a full service restaurant located on the main level. Enjoy a worry-free lifestyle in a friendly, supportive environment with excellent on site amenities. This unit offers a bright and spacious open concept that has been exceptionally well maintained. Functional layout with a large walk out balcony. The washroom is thoughtfully equipped with senior-friendly safety features for added peace of mind. A wonderful opportunity to enjoy independence while benefiting from a supportive community oriented environment. (id:47351)
