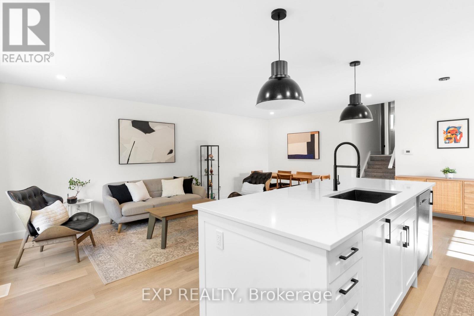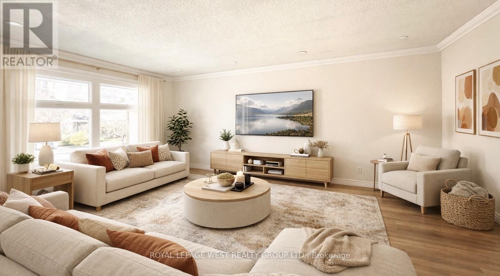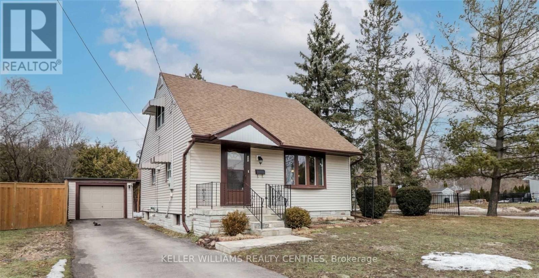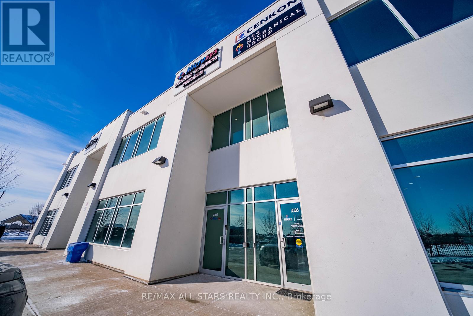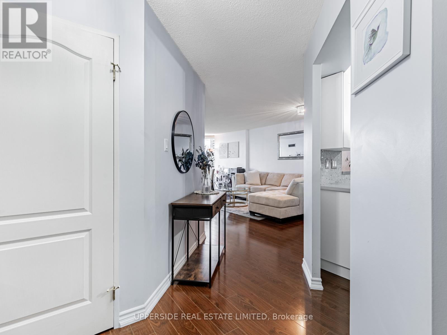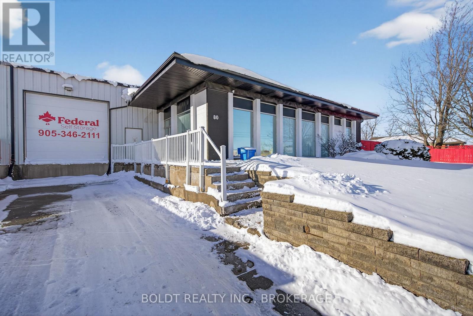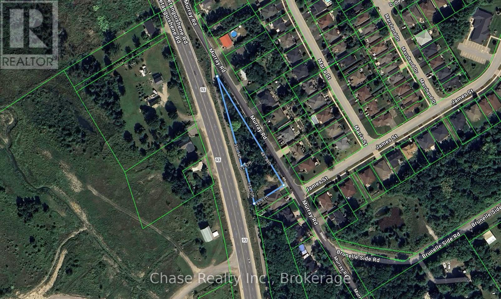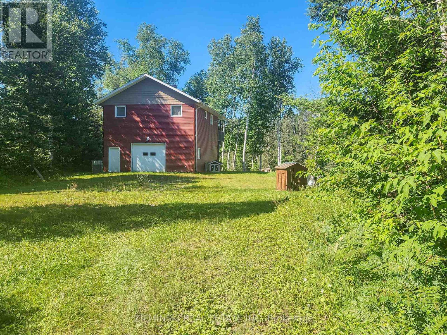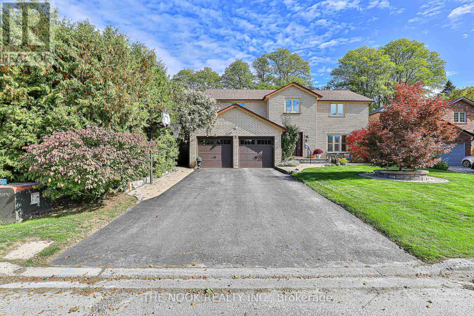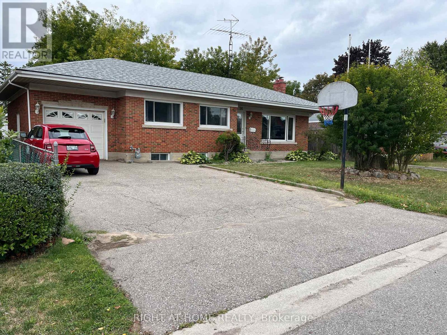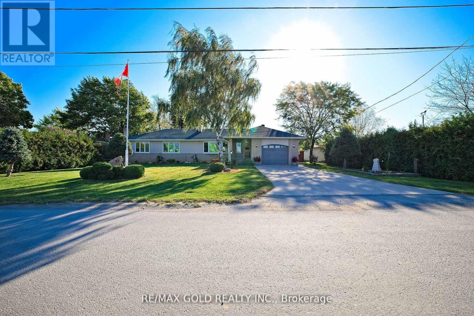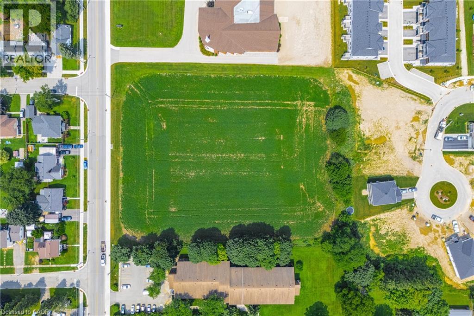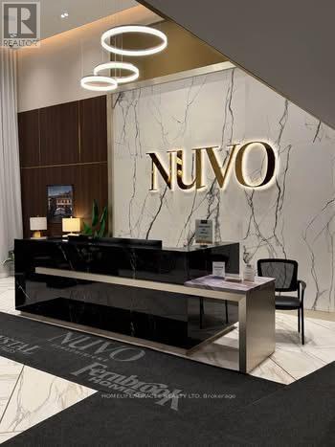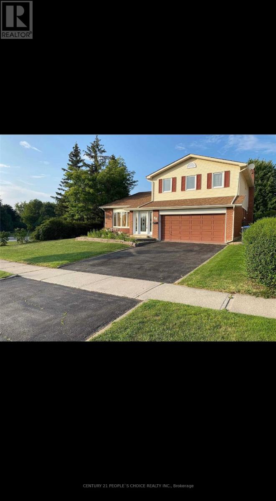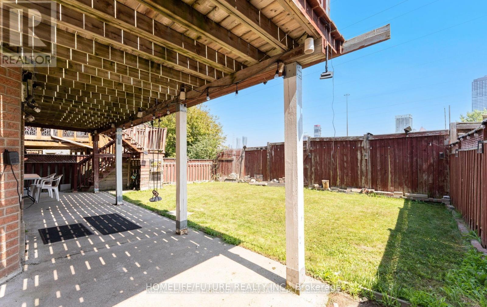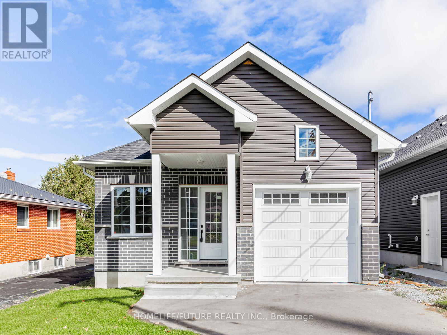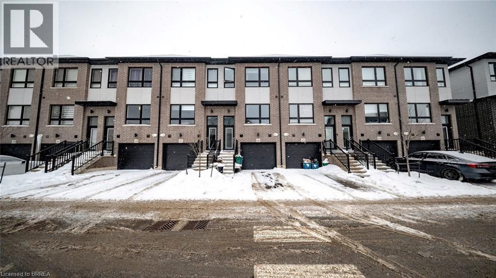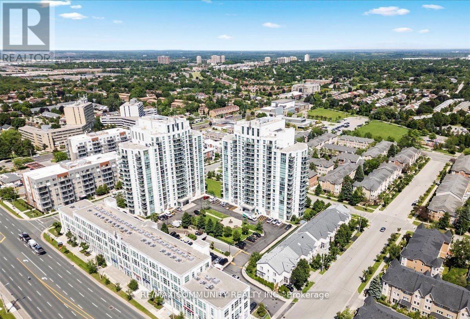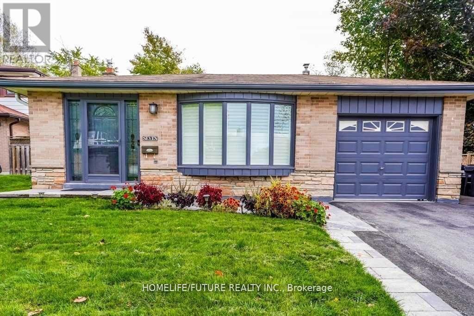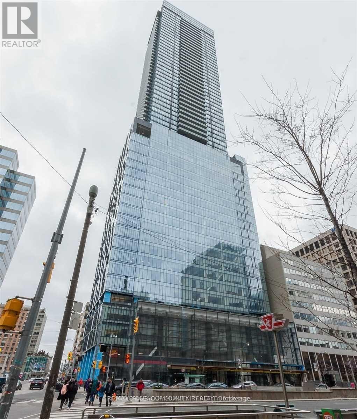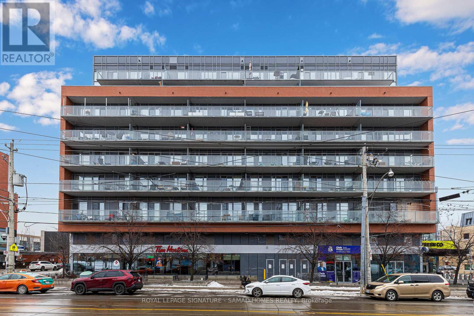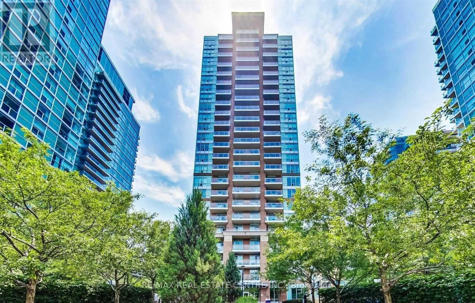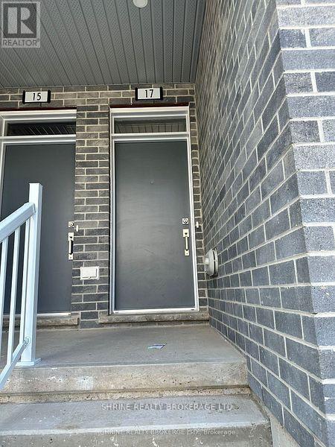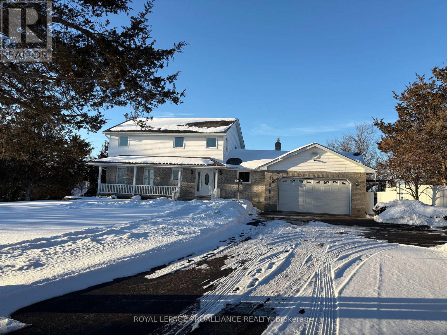779 Monsarrat Avenue
London East, Ontario
Welcome to 779 Monsarrat Avenue, a fully renovated 3 bedroom, 2 bath, four level back split in sought after North Carling. This home blends modern design with everyday functionality. The open concept kitchen features a large quartz island, sleek black fixtures, and new stainless steel appliances. Luxury vinyl plank flooring runs throughout, and both bathrooms showcase stylish tile and bold black finishes. The lower level offers a bright family room perfect for movie nights, while the basement includes a finished flex area and private office ideal for working from home or a home gym. A side walk up provides potential for an in law or income suite. Outside, enjoy a covered composite deck, landscaped yard, and two sheds for storage. Parking for two on the asphalt driveway. Close to Fanshawe College, schools, parks, and community amenities, this home is move in ready and designed for modern living. (id:47351)
Upper - 1294 Forest Hill
Oakville, Ontario
This 3 Bedroom unit with high Ceilings has over 1150 Sqft of living space, and an Open Concept Design. 1 Surface Parking Spot is included (another TBD). Enjoy Cooking and Never Running out of Storage Space in your Renovated Kitchen with Quartz Counters, new S/S Fridge and a Multitude of Cabinets Including Extra Built-in Buffet and Hutch in the Dinning Area. Open the Side Door Off the Kitchen and be surprised by the Perched Up Wooden Deck Large Enough to Fit a 8 Person Table and a BBQ. The Convenience of Your very own Washer/Dryer Off the Hallway is next to the Large Bathroom with a Skylight, Quartz Vanity and Bathtub. The Extensive Living Room has a Picture Window that Embraces all the Sunshine and has Separation to the Kitchen while visually accessible. 3 Good Size Bedrooms with Wall to Wall Closets, Plank Flooring and Good Size Windows. Foyer Entry Walk Up has a Double Closet. Central Vacuum in as is condition. Garage Storage and Backyard Shed- TBD. Recently Painted. A Surface Parking Spot is Included and Garage is available TBD. Backyard Space is Shared (restrictions apply). Conveniently located by Oakville Town Hall, Oakville Place Mall and Sheridan. Family Living at it's best. See Floorplan. (id:47351)
104 Gunn Street
Barrie, Ontario
3-bedroom home in the Barrie Wellington community, conveniently located close to all amenities. Features a new kitchen and a bedroom on the main level. Three parking spots included. Available March 1, 2026. The fully fenced backyard provides a safe, spacious area for your family and pets to enjoy. (id:47351)
104a-U2 - 200 Mostar Street
Whitchurch-Stouffville, Ontario
Professional Office Space for Lease - Prime Stouffville Location.Bright and functional private office located on the second floor, just under 100 sq. ft., offering an affordable and convenient workspace. This unit features excellent natural light and access to a shared main-floor washroom. Plans are in place for a future foyer renovation to further enhance the entrance and overall presentation of the building.Situated in a highly desirable central Stouffville location with easy access to major routes, nearby amenities, and ample on-site parking for both tenants and visitors.All-inclusive gross lease - no additional utility or operating costs.Well-maintained building in a high-visibility area with excellent accessibility.Showings are by appointment only and must be booked through the listing agent, who will be present for all viewings. (id:47351)
512 - 7420 Bathurst Street
Vaughan, Ontario
Welcome to Promenade Towers, where comfort, convenience, and community come together. This spacious and well-maintained 2+1 bedroom condo offers 1,250 sq. ft. of thoughtfully designed living space with laminate flooring throughout. Enjoy an abundance of natural light from the large north-facing windows, providing bright, open views all day long. The functional layout includes a generous living/dining area, a versatile den ideal for a home office, and two well-sized bedrooms. Lots of closet/storage space. Just steps to transit and Promenade Mall, this location delivers unmatched accessibility to shopping, dining, and everyday essentials. Residents enjoy a full suite of amenities, including a party room, outdoor pool, squash court, billiards and ping pong rooms, fully equipped gym, sauna, and ample visitor parking. The property features 24/7 gated security for peace of mind. The building is currently undergoing renovations, offering future value and refreshed common spaces. Perfect for those seeking space, convenience, and a vibrant community. Don't miss this opportunity! (id:47351)
80 Federal Road
Welland, Ontario
Well-established self-storage facility located at 80 Federal Road in Welland, situated on approximately 1.52 acres of L1 light industrial land, permitting a range of light industrial and employment uses in addition to the existing storage operation, subject to municipal approvals. The property features a 13,064 sq. ft. heated single-storey storage and office building with 99 indoor units and approximately 17.8 ft. clear height. The facility operates with 24/7 secure key-fob access and electric gated entry. In addition to indoor storage, the site offers diversified exterior income through outdoor storage pods, shipping containers suitable for weather-tolerant storage, and outdoor parking spaces for vehicles, RVs, and equipment. Recent capital improvements include multiple roof replacements and repairs, fencing upgrades, fire safety enhancements, branding and signage updates, and website modernization. Zoned L1 Light Industrial, the property includes surplus land allowing for future expansion, redevelopment, or alternative permitted uses, subject to municipal approvals. (id:47351)
458 93 Highway
Midland, Ontario
Excellent opportunity to acquire vacant land in the growing community of Penetanguishene. Conveniently located close to all amenities, including shopping, schools, parks, restaurants, and waterfront access, this property offers both accessibility and long-term potential.The lot provides the ability to build residential units (buyer to verify zoning and permitted uses with the municipality), making it an ideal option for developers, investors, or those looking to build a custom home or income-producing property. Situated in an established area with services nearby, this parcel presents a rare chance to secure land in a desirable and well-connected location.Whether you are planning a development project or looking for a long-term investment, this property offers flexibility, location, and strong future value. (id:47351)
0 River Road
Englehart, Ontario
Escape to peace and privacy with this fully furnished 3-bedroom, 4-piece bath off-grid cottage on beautiful Long Lake in Charlton-just 20 minutes from Englehart and 45 minutes from New Liskeard. Fully insulated and well-suited for year-round use, the cottage offers cozy comfort with a wood stove, propane fireplace, and included appliances. Power is supplied by two generators (3,000W and 11,000W with remote starter), with a hydro pole available at the road should future connection be desired.Most furnishings are included-appliances, couches, tables, tools, bedding, and more-making this a truly turnkey retreat for outdoor enthusiasts. Enjoy excellent fishing on Long Lake, renowned for bass, lake trout, pickerel, burbot (ling), and perch. A bonus 25' x 21.7' garage provides ample space for storing all your gear and toys. Come experience the freedom, comfort, and charm of off-grid living in a stunning natural setting. (id:47351)
3 King Arthur's Court
Markham, Ontario
Immaculate 4+1 bedroom executive home nestled on one of Markham Village's most prestigious and private cul-de-sacs. This beautifully maintained residence offers an open-concept layout with a convenient side entrance to a mudroom/laundry area, ideal for busy family living. Expansive living and dining rooms showcase gleaming hardwood floors, perfect for entertaining. The upgraded gourmet kitchen features a centre island, wall-to-wall pantries, coffee station, and custom granite countertops, and opens seamlessly to the inviting family room with gas fireplace, pot lights, and custom built-ins. Spacious, sun-filled bedrooms offer California shutters and newly laid Berber carpeting. Luxuriously appointed bathrooms include double vanity sinks for added comfort. The bright, fully finished basement boasts an additional bedroom, recreation room, and abundant storage. Enjoy morning coffee in the sun-soaked sunroom off the dining area. The private backyard oasis is surrounded by mature trees and lush gardens, complete with a garden shed and large interlocking patio-perfect for outdoor entertaining. A rare blend of luxury, privacy, and family-friendly living. (id:47351)
16 Rowanwood Avenue
Brant, Ontario
Entire lovely spacious finished basement Apartment featuring 1 Bedroom, 1 Bathroom, fully equipped kitchen, Separate entrance, and one driveway parking spot. Bright and inviting layout with laminate flooring and plenty of natural light from windows. Nestled in a great location on a quiet family-friendly neighbourhood, Close to schools, parks, shopping, public transit and has fast and easy access to the 403 at Garden Ave. Tenant insurance required. No pets or smoking permitted. (id:47351)
32 Oriole Avenue
Hamilton, Ontario
PRIME INVESTMENT: Detached Bungalow with M3 Commercial Zoning!Rare opportunity in the booming Fifty Rd/Winona corridor! This detached bungalow sits on a massive 90 x 187 ft lot with coveted M3 Zoning, allowing for a wide variety of commercial, office, and light industrial uses. The ultimate Live-Work property for entrepreneurs or investors. Features an expansive concrete driveway with parking for 6+ vehicles-ideal for fleet or client use. The home offers bright open living space with 3 bedrooms, an eat-in kitchen, and a fully finished basement. Located in a high-growth area just minutes to the QEW, Costco, and Winona Crossing. Unlimited potential for business use, redevelopment, or holding income. A must-see! (id:47351)
20 Lot Concession Unit# 1
Palmerston, Ontario
Build your own dream home in beautiful Palmerston! Just under 3 acres is waiting for your amazing ideas. Zoned residential with multi-residential capabilities. Amazing location just off of Main St. Electricity, municipal water, natural gas, telephone, internet, storm water sewers, and sanitary sewers available, but not yet hooked up. The possibilities are endless with this patch of land! (id:47351)
118 - 2343 Khalsa Gate
Oakville, Ontario
Stunning 1 Year Old Condo Unit Available For Lease at NUVO Condos In Oakville. This Well Maintained Unit Features 1 Bed Den With 2 Full Bathrooms & 683 Sq. Ft., Of Livable Space. This Unit Is Located On The Ground Floor For Convenience Which Means No Need To Wait For The Elevator! Bring Home Groceries Through The Patio Door Directly Inside Home. You Will Find Huge Windows Throughout For Ample Amount Of Natural Sunlight. The Kitchen Boasts S/S Appliances, Under Cabinet LED Lights & Quartz Counter Tops. Enjoy A Modern Open Concept Floorplan With Laminate Flooring Throughout. The Master Bedroom Features A 3 Piece Ensuite With A Seperate Tiled Walk In Shower. This Unit Comes With Its Very Own Washer/Dryer. The Second Bathroom Is Ideal For When You Have Guests & Also Is Equipped With A Tub. The Bonus Den Room Is A Lovely Addition To The Unit Which Is Ideal For A Home Office & Has Its Own Closet For Extra Storage Capacity. Nuvo Condos Has Top Tier Amenities Such As Golf, Theatre Room, Roof Top Patio/Swimming Pool, Pet Spa, Lounge, Gym, Meeting Room, Guest Suite & Many More. (id:47351)
88 Mansfield Street
Brampton, Ontario
Well-maintained 4-bedroom home on a premium 64-ft lot backing onto a quiet, treed ravine. This spacious 5-level sidesplit, located in the sought-after "M" section, offers an architecturally designed floor plan with generously sized principal rooms. Bright open-concept main floor with strip hardwood flooring, ceramic entry, and vinyl flooring in bedrooms. Stained-glass front door adds character and charm. Tenant to pay 75% of utilities. No pets and no smoking permitted. Basement not included. Property is vacant and ready for occupancy. (id:47351)
Bsmt (A) - 382 Harrowsmith Drive
Mississauga, Ontario
All Inclusive - Rent Includes Utilities And Parking. Spacious And Well Maintained Walk-out Basement Apartment Available For Lease. Close To Square One, Schools, Parks, Shopping, And Major Highways, This Home Offers Space, Versatility, And Convenience. (id:47351)
506 Simcoe Street
Brock, Ontario
Gorgeous Custom Built Sun-Filled Detached Bungalow House Featuring 4 Bed & 3 Bath Situated Close To The High Demand Area Of Downtown Beaverton. 9' Main Floor Ceiling With The Smooth Ceiling And 9' Unfinished Basement With Separate Entrance. Quartz Countertop In Kitchen And Washrooms. Hardwood Floor Thru-Out Main, Pot Lights. Steps To Park, Library & Close To Beaches, Schools, Golf, Marina And Place Of Worship. Tankless Water Heater $48.84/Month. (id:47351)
720 Grey Street Unit# 46
Brantford, Ontario
Welcome to 720 Grey Street, Unit 46, in beautiful Brantford. This modern and well-maintained townhouse offers 3 generous bedrooms and 3 bathrooms, providing plenty of space for growing families or professionals alike. The bright, open-concept main floor features a functional layout ideal for everyday living and entertaining, with ample natural light throughout. Enjoy the convenience of an attached garage and a rare walk-out basement, offering additional living space, storage, or future finishing potential. Located in a highly desirable and family-friendly community, this home is close to schools, parks, shopping, restaurants, and all essential amenities. With easy access to transit and major routes, this property combines comfort, style, and an excellent location—an ideal place to call home. (id:47351)
6e - 6 Rosebank Drive
Toronto, Ontario
Immaculately maintained 2-bedroom suite with 2 full bathrooms, ideally located near Centennial College, the University of Toronto Scarborough Campus, Highway 401, Scarborough Town Centre, and TTC. This spacious and sun-filled unit features a desirable south-facing exposure and a functional split-bedroom layout for added privacy. The renovated kitchen includes granite countertops and stainless steel appliances. Rent includes all utilities except hydro, internet, and cable. Residents enjoy access to full building amenities, including 24-hour security, gym, games room, and more. TTC at the doorstep with quick access to Highway 401. (id:47351)
Bsmt - 7 Gillbank Crescent
Toronto, Ontario
Location! Location!! A Great Location In High Demand Area, Large One Bedroom Basement With Open Concept. Living & Dining With Larger Bedrooms And New Modern Kitchen With Full Washroom And Separate Laundry With 2 Car Parking. 24 Hrs 2 Routes TTC, Parks, Hospital, U of T Scarborough Campus, Centennial College, Pan AM Sports Arena, Scarborough Centre, Just Minutes to Hwy 401 & Hwy 404 and Much More. (id:47351)
2510 - 488 University Avenue
Toronto, Ontario
Terrific Unobstructed Views! 1075 Sqft + 165 Sqft Balcony; Luxury Building; Direct Access to St. Patrick Subway; Gorgeous High-End Finishes: 24 Hour Valet Parking: Heart of the City Close to Everything - Theatre, Shopping, U of T, University Hospital Network, Restaurants: 9ft Smooth Ceilings, Hardwood Floors Throughout, Spa-Like Bathroom w Free Standing Tub, Body Spray Frameless Glass Shower, Built-in TV in Bathroom, Terrific Amenities (id:47351)
803 - 1 Cole Street
Toronto, Ontario
Do you know why the Cole buildings will always thrive? Where is in Regent Park do you have a Fresh Co supermarket attached to the building with internal access, making your winters a little warmer and your summers more efficient. It also doesn't hurt that you have so many conveniences on your doorstep, like the Tim Hortons that is practically by the building exit. For young professionals looking to double down on convenience, what is more convenient than having a 600-700 sqft condo priced for the same price as a smaller 500-600 sqft condo? Another convenience triple factor is the advantage of having a separate dining room facing the kitchen, farther from the Living room, thanks to the added space. And today, you can enjoy all of this and more while taking in the unobstructed views from the extra-large balcony, which you contemplate owning. The legend has it, the previous tenant had temporarily partitioned the unit to add another bedroom, thanks to the generous and workable layout. Don't stop and stare, come right in and explore this incredible deal that was priced to make today's buyers eager for ownership. The building's got the right lineup: 24/7 concierge, gym, party room, meeting rooms, guest suites, and a rooftop deck with BBQs for summer hangs. The Sky Park is the cherry on top, a real outdoor space that makes condo life feel less boxed-in. Condo includes a parking spot as well as the option to opt-out of parking see MLS #C12662446 And location-wise, Regent Park keeps delivering: groceries, quick TTC access, parks and playgrounds, and schools nearby for day-to-day ease. Plus you're minutes to the Distillery District, St. Lawrence Market, waterfront paths, and downtown when you want the full city hit. (id:47351)
1811 - 50 Lynn Williams St Street
Toronto, Ontario
Rarely offered corner suite at the highly sought-after Battery Park Condos, this meticulously maintained 2-bedroom, 2-bathroom residence offers the epitome of modern living in the heart of vibrant Liberty Village. Bathed in natural light, this bright and spacious home features exquisite laminate flooring, a gourmet kitchen with granite counters and stainless steel appliances, and the rare convenience of two private balconies-including one off the primary suite-boasting clear south views of the lake. This unit comes fully equipped with a brand-new full-size washer and dryer, parking, and a locker, all while situated with elite amenities like a 24/7 concierge, gym, pool, and sauna. Enjoy an unbeatable lifestyle with a 100 Walk Score, placing you steps from the King streetcar, GO Station, BMO Field, and the trendy shops and dining of Queen West, making it the perfect sanctuary for young professionals seeking a social, active lifestyle! (id:47351)
17 - 990 Deveron Crescent
London South, Ontario
This home features a bright, open floor plan with soaring high ceilings and contemporary finishes throughout. The gourmet kitchen is a chef's dream, equipped with quartz countertops and stainless steel appliances, flowing seamlessly into a spacious living area. Upstairs, you'll find 3 generous bedrooms, including a luxurious master suite with a private en-suite bathroom, along with 2.5 stylishly appointed bathrooms in total. Offered at $2,300/month + utilities this competitive rate includes a $100 monthly discount for the first year of the lease.Combining comfort, sophisticated design, and exceptional value, this home is the perfect choice for your next rental. Schedule your viewing today! (id:47351)
61 Sills Road
Belleville, Ontario
Welcome to 61 Sills Rd. A beautiful well maintained rural property located near Belleville. This home features a 3+2 bedroom and 2.5 bathroom layout with several recent upgrades. The finished basement was fully renovated in 2023. Both the main and ensuite bathrooms have been updated with ceramic flooring and wall tiles. The ensuite also features a new whirlpool jet tub. A new well pump was installed in October 2023, and a new water softener was added in March 2024. Large Deck with Gazebo and two new patio doors. The lower level has two bedrooms, great rec room and 2 cold rooms. Minutes to 401 and Belleville. (id:47351)
