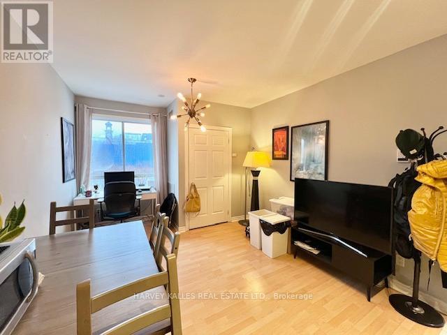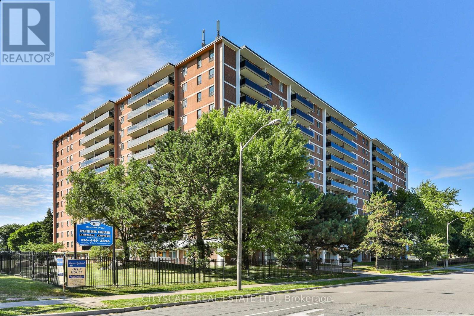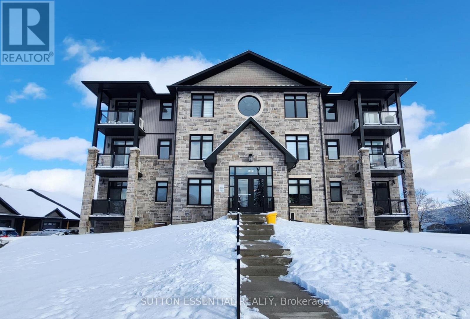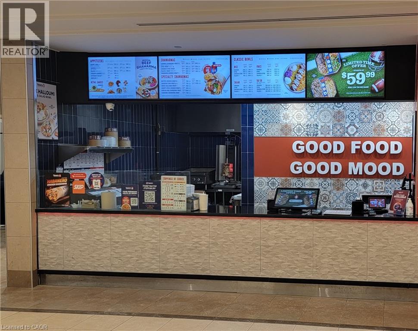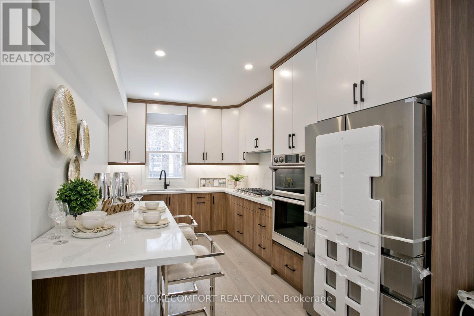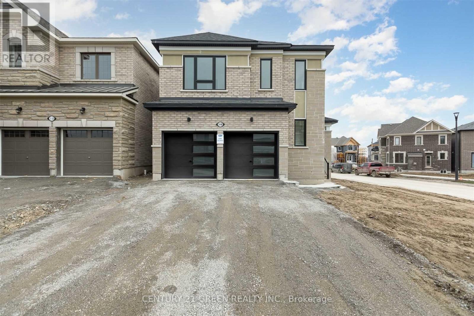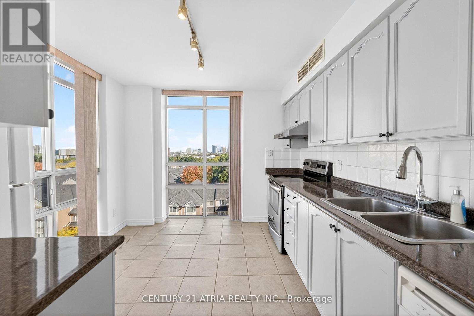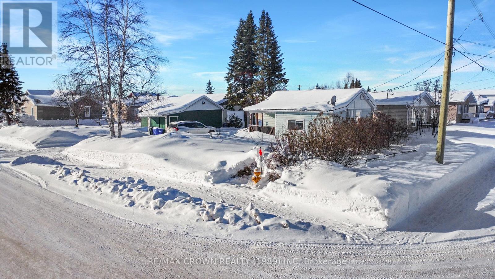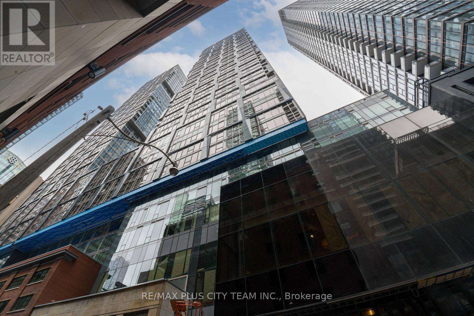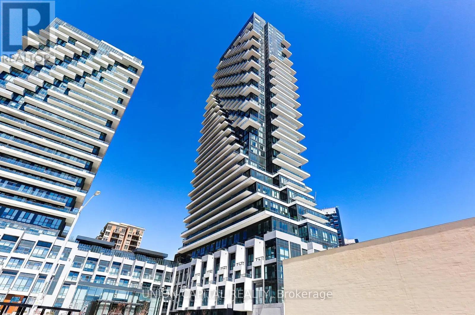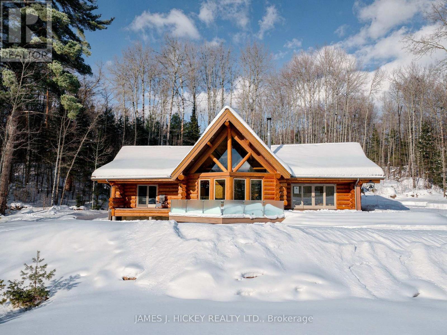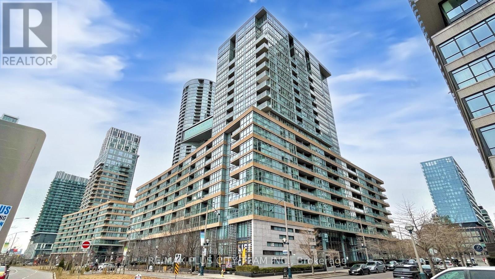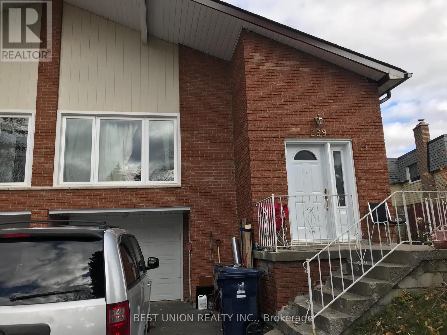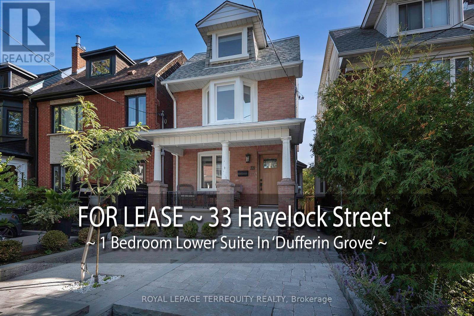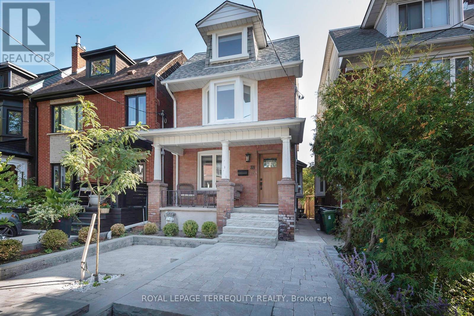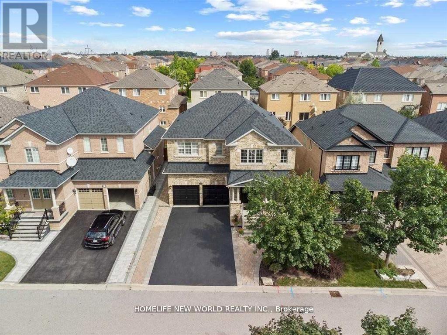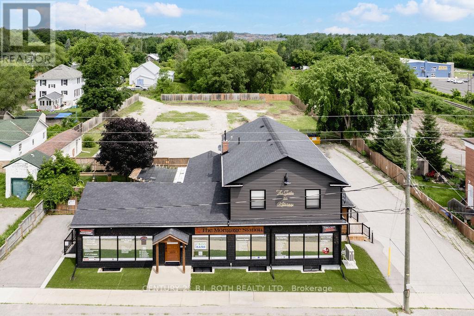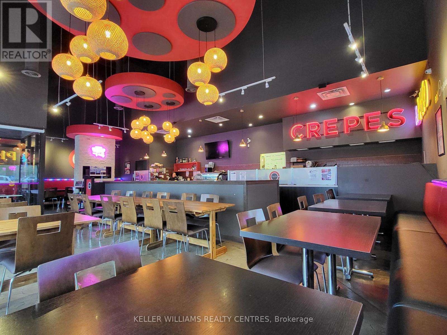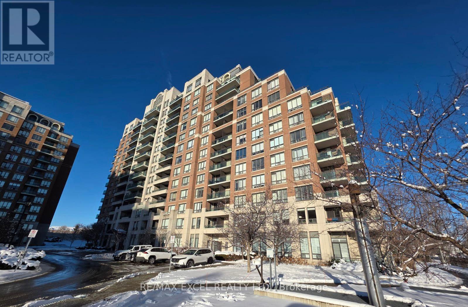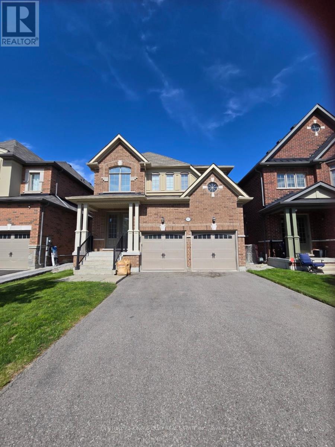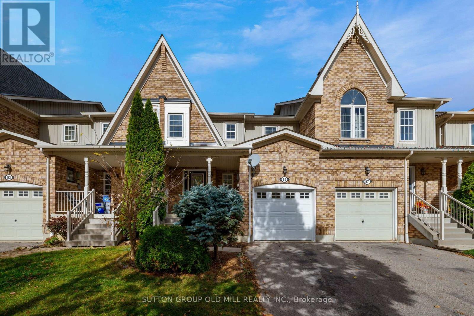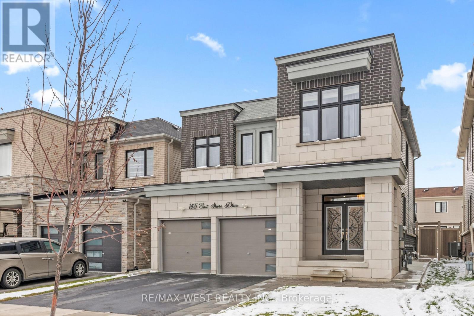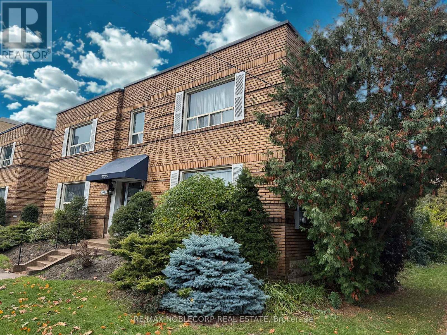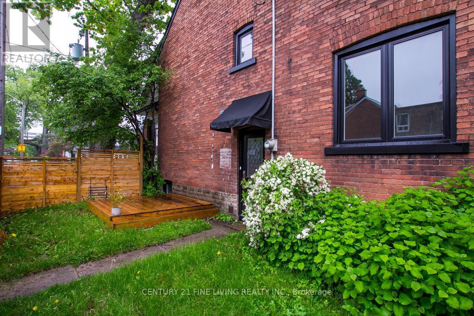5 - 409 College Street
Toronto, Ontario
Gorgeous, newly renovated 2-bedroom suite designed with the urban professional in mind. Situated in a modern, boutique 6-unit corner building at College & Lippincott, this top-floor residence offers sun-filled living with floor-to-ceiling wraparound windows, soaring ceilings, and stylish new vinyl plank flooring throughout. The open-concept kitchen, living, and dining area is perfect for entertaining and features ample cabinetry, fridge, oven, and dishwasher. Enjoy individual temperature control with A/C and heat, generous storage including multiple hall closets and double closets in each bedroom, and on-site laundry in a secure, professionally managed building. Live at the centre of it all-steps to Little Italy, Kensington Market, College Street cafés, restaurants, shops, TTC, U of T, and Toronto's major teaching hospitals. A truly walkable lifestyle with a100% Walk & Transit Score. ** Hydro & gas are separately metered paid by Tenant (id:47351)
707 - 105 Rowena Drive
Toronto, Ontario
Live across the Parkway Mall. Spacious, bright, clean units with open dining area and large balconies. Newly painted in neutral colors with refinished floors. Newer counter tops and appliances in kitchen, plenty of storage and closet space. New tiles in hallways and kitchen. On site laundry. Cable and internet ready. Professionally landscaped grounds. Video controlled lobby and intercom system for added security. Property Management for added convenience. Fridge, Stove, Existing Elf's, Pet Friendly, Wall A/C allowed Close to schools, shopping and churches, library, TTC outside your door, 401 and DVP a short distances. Well Equipped Laundry Room on-site*Pictures might be of similar unit* (id:47351)
102 - 1109 Millwood Avenue
Brockville, Ontario
The right time is now to start living conveniently! Enjoy peace of mind when you opt to live in a condo - go on that vacation knowing your home is secure. 1109 Millwood is in a great location, close to many stores, restaurants, recreation and St. Lawrence College. This building boasts underground parking included in the purchase of the condo unit, where you can utilize the elevator to the main floor to reach your unit. There is plenty of visitor parking outdoors, a designated balcony for each unit with plenty of space for your patio furniture. Unit 102 has two bedrooms, a main 4PC bathroom as well as an ensuite with the "extras" - tiled shower with rainfall shower head and corner seat, heated towel bar and lighted mirror. The kitchen is open to the living and dining areas making the unit feel even more spacious, and the upgrades are beautiful. The Heritage Kitchen cabinetry installed in 2019 is just the start - from lighting, to the 6ft island with waterfall counters, induction stove top, wall oven and microwave, dishwasher, tiled backsplash, you will love it all. If you have hesitated with your decision on condo living, this is your sign to hesitate no more - make sure to view it in person! (id:47351)
2960 Kingsway Drive Unit# F004a
Kitchener, Ontario
Tahini's Mediterranean Fusion Restaurant for sale located in Fairview Park Mall food court. Can be purchased without franchise. Excellent Tenant support and traffic. Largest and busiest mall on the region. On-site public transit. Ample on-site parking. Centrally operating as a Shawarma restaurant and all equipment is included. long term lease in place. (id:47351)
18 Connaught Avenue
Toronto, Ontario
Rare Found Fully Renovated Detached Home in Prime Leslieville! This 3+1 Bedroom, 4 Bath 21/2 Storey Has Been Thoughtfully Renovated From Top to Bottom! Modern Open main floor Layout With Newer Appliances, All-Newer Windows, and Engineering Hardwood Floors Throughout the Above-Ground Levels. The Gourmet Kitchen Features a Newer Granite Counter top and Custom Cabinetry. All 4 Bathrooms Have Been Beautifully Upgraded With Contemporary Finishes. The Newer Staircase Connects Every Level Seamlessly, Including a Finished Basement With Separate Bedroom and Bathroom for Guests or Office Use. Steps to the Lake, Parks, Shops, Cafes, and Transit. (id:47351)
3140 Willowridge Path
Pickering, Ontario
Stunning 4 Year New Fully Upgraded Executive Home located on a quiet street in the prestigious, family oriented Seaton community of Pickering. Situated on a premium lot with no sidewalk and an unfinished lookout basement filled with natural light. Features include a gourmet kitchen with high end stainless steel appliances, 8' upgraded doors throughout, and 9' ceilings on the second floor. This home offers 4 spacious bedrooms and 4 washrooms, including 2 ensuites with frameless glass showers, double sinks in the primary ensuite, second floor laundry, large windows throughout including basement, and upgraded carpeting. A perfect blend of luxury, space, and modern design ideal for families and executives alike. (id:47351)
716 - 8 Mondeo Drive
Toronto, Ontario
Luxurious Tridel Condo with Stunning & Sunny, South-Facing Views. One Of The Standout Features Of This Unit Is That All Utilities, Including Hydro, Water, Heat & A/C Are Included In The Rent! Welcome to this Beautifully Maintained & Updated 2 Bedrooms, 2 Bathrooms Condo in One of Tridel's Most Sought After Communities. This Bright and Spacious Unit Features a Functional Open Concept Layout with Living & Dining Area that Walks Out to a Private Balcony. Enjoy a Kitchen With Stainless Steel Appliances, with Plenty of Countertop Space, Perfect for Everyday Living and Entertaining. Both Bedrooms Are Generously Sized, and the Unit Includes Two Full Bathrooms for Added Comfort and Convenience. A Rare And Valuable Bonus That Offers Significant Monthly Savings And Hassle-Free Living!!!Located In An Unbeatable Location Just Minutes To The GO Train, TTC, Highway 401, Top-Rated Schools, 8 Mins Drive to Scarborough Town Centre, Close to Restaurants, Gym, Many Grocery Store Options - Everything You Need Is Right At Your Doorstep! This Well Managed Condo Complex Offers Resort-Style Amenities, Including an Indoor Pool, Sauna,24/7 Concierge, Games Room, Gym, Plenty of Visitor Parking, and Much More. Don't Wait to Miss Out on This Great Opportunity! (id:47351)
10 Rousse Street
Hearst, Ontario
Tucked away on a spacious, tree lined lot, this charming tiny home invites you to slow down, simplify, and enjoy a lifestyle built around freedom and flexibility. Whether you are a seasonal worker, a snowbird chasing warmer days, or someone ready to trade upkeep for adventure, this cozy one storey bachelor offers the perfect place to land. Inside, the space has been lovingly refreshed from top to bottom, creating a warm and welcoming interior where everything feels just right. Natural light pours through brand new windows, the renovated kitchen flows effortlessly into the living area with its island ready for morning coffee or late night conversations, and the three piece bathroom feels clean, modern, and comfortable. Every update was chosen with ease and comfort in mind, allowing you to move in and simply start living. Step outside and you will find a yard that feels like a quiet retreat, with crab apple trees and lilacs that steal the show when they bloom, filling the air with colour and fragrance. A spacious shed waits nearby, ready to store all your recreational gear and travel essentials. This is more than a home, it is a place that supports a lighter, more intentional way of living, where low responsibility opens the door to more time, more travel, and more of what matters most. (id:47351)
2815 - 35 Mercer Street
Toronto, Ontario
Welcome to NOBU Residences, where world-class design meets sophisticated urban living in the heart of Toronto's Entertainment District. This elegant 1-bedroom + den, 1-bathroom suite offers a refined blend of comfort and style, featuring laminate flooring throughout, a modern kitchen with quartz countertops, and integrated appliances that create a sleek, contemporary look. The bedroom, enhanced with heated floors, showcases spectacular views of the Downtown skyline, including the CN Tower and the central atrium below. The den provides a versatile space ideal for a home office or study, while the stylish 4-piece bathroom includes a rain shower and deep soaking tub for a spa-like experience. Residents enjoy exclusive access to an array of five-star amenities, including a wellness centre with top-tier fitness equipment, a private resident lounge, and an expansive outdoor terrace. The property is also home to the flagship two-level NOBU restaurant, offering an unparalleled dining and social experience. Ideally located just steps from King Street West transit, and minutes to St. Andrew. **Photos are from the previous listing (id:47351)
4102 - 30 Inn On The Park Drive
Toronto, Ontario
Free Internet !Tridels Auberge on the Park presents this bright, high-floor 1-bedroom unit with a rare, unobstructed west view among the best in the building + one parking. Designed with keyless entry, a sleek open-concept kitchen with high-end appliances, and modern finishes throughout, this home blends style with convenience. Ideally located near the DVP, highways, the upcoming Eglinton Crosstown LRT, shops, and supermarkets, residents also enjoy premium amenities including a gym, pool, lounge, party room, and BBQ terrace (id:47351)
276 Colton Creek Road
Laurentian Hills, Ontario
Experience serene riverfront living with this stunning log home set on 19.7 private acres, offering over 1,500 feet of frontage along the majestic Ottawa River. Perfectly positioned to capture breathtaking views, this beautifully crafted residence welcomes you with an inviting foyer leading to a spacious living room, complete with cathedral ceilings and a striking stone airtight fireplace. The custom quality kitchen is designed for both function and style, featuring quartz countertops and a generous island ideal for meal prep or casual dining. Sliding patio doors open to an expansive two-level deck, perfect for entertaining or simply relaxing as you soak in the natural beauty surrounding you. The open loft provides a cozy retreat or the perfect space for a home office. The main floor primary bedroom offers a peaceful haven with a luxurious 4-piece ensuite and a deep soaker tub. Downstairs, the lower-level features three additional bedrooms, a full bath, ideal for the whole family or guests, laundry room and a utility room with its own exterior entrance. Outside, a pristine sand beach and quality custom dock, a remarkable 3-bay garage includes a heated workshop and loft storage, offering ample space for all your tools, toys and recreational gear. Whether you're seeking a year-round residence or a luxurious getaway, this one-of-a-kind riverfront property delivers comfort, privacy, and breathtaking scenery. Terrific fishing and hunting, minutes to the main snowmobile and ATV trail system, Don't miss your chance to own this exceptional retreat call today. 48 Hour irrevocable required on all offers. (id:47351)
830 - 10 Capreol Court
Toronto, Ontario
Experience downtown living at its best in this smart split two-bedroom suite at Parade 1, CityPlace, complete with parking. This practical floor plan offers two spacious bedrooms and two full bathrooms, providing comfort and privacy for families, roommates, or those working from home. The open-concept living and dining area is anchored by a full wall of pantry storage, maximizing functionality and convenience. Enjoy a wealth of building amenities including a 24-hour concierge, high-speed internet, indoor pool, party and meeting rooms, guest suite, sauna, and visitor parking. Ideally located just steps to the Financial District, TTC, Rogers Centre, Sobeys, parks, and vibrant city attractions, this condo offers unbeatable access to the best of downtown Toronto. Don't miss your opportunity to live in a vibrant community with fantastic recreational facilities and everything at your doorstep. (id:47351)
Lower - 299 Goldenwood Road
Toronto, Ontario
Executive Home On A Quiet Bestview Area With Walk-Out Basement W/ Separate Front Entrance; At AY Jackson & Zion Heights School District& Steelsview Ps; Bright Living Rm Formal Dining Rm6-Pc Master Ensuite;2 Sep Entrances To 2-Bedroom Above Ground And 2-Bedroom Basement Separate Laundry Rm W/Side Entrance; Just Steps To Walking/Bike Trail **** Extras **** Fridge, Stove/Oven, Microwave, Washer/Dryer, , No Smoking ,No Pet (id:47351)
Bsmt - 33 Havelock Street
Toronto, Ontario
Dufferin Grove - Situated between Little Italy and Roncesvalles. One bedroom, lower level in an exceptionally well kept property. Sleek finishes. Laundry shared with main floor unit. Above grade windows. "All inclusive rent." Easy community for transit, shops and trendy restaurants. A place to call home. Main & Lower Share Backyard. (id:47351)
Main - 33 Havelock Street
Toronto, Ontario
Dufferin Grove - Situated between Little Italy and Roncesvalles. Recently updated one bedroom with incredible deck and yard. Modern eat-in kitchen. Spacious bedroom. Lovely living room overlooking the front porch. Exceptionally well kept property. "All inclusive rent with shared laundry." Stroll to parks, schools, Hip bars & restaurants. Easy community for transit - college streetcar or one bus to subway. A place to call home. (Can be leased furnished $2500.00 no artwork) Main Shares Backyard with lower. (id:47351)
#bsmt - 79 Ampezzo Avenue
Vaughan, Ontario
Beautifully Finished Basement Apt In Most Sought After Area Of Vellore Village, Over 1100Sq.Ft. One Bedroom Apt W Separate Entrance, Pot Lights Through Out, Newer Laminate Floors & Ceramic Floors (No Broadloom), Spacious Gourmet Kitchen With Kitchen Island, S/S Side By Side Fridge, New S/S Glass Cook Top Oven, S/S Dishwasher, S/S Exhaust Fan, Double Under Mount Sinks & Soap Dispenser. Ensuite Laundry Room With Lg Front Load Washer & Dryer For Tenant's Own Use. Luxurious 5Pc Washroom With Marble Floor & Wall, Tenant(s) pay $100/month for utilities. (id:47351)
1370 Killarney Beach Road
Innisfil, Ontario
Enter an exceptional investment opportunity located in the heart of Innisfil, one of Ontario's fastest-growing communities. This property offers a rare chance to establish a foothold in a burgeoning real estate market. Recently built, it features 7 residential units and 1 commercial unit, currently generating substantial rental income, making it a robust investment. Additionally, with preliminary municipal approval for an additional 12 units, the potential expands to a total of 20 units, poised for lucrative rental returns or development. Strategically positioned amidst Innisfil's expanding landscape, this property serves as a gateway for investors looking to capitalize on the town's thriving economy and growing population. Its prime location, just minutes from Barrie and less than an hour from Toronto, appeals to commuters and families alike, driving demand for high-quality housing options. The opportunity to add 12 more units opens doors to diverse possibilities, whether expanding the existing rental portfolio or pursuing new development ventures. Residents enjoy easy access to recreational activities such as boating, fishing, hiking, and golf, blending urban convenience with natural beauty. Backed by the municipality's proactive support for further development and infrastructure improvements including transportation upgrades and expanded commercial facilities investing in Innisfil promises not only immediate returns but also long-term appreciation and prosperity. Whether you're a seasoned investor seeking portfolio diversification or an astute entrepreneur with an eye for opportunity, this property offers an ideal platform to realize your vision and maximize returns in Innisfil's dynamic real estate market. Buyer encouraged to pursue CMHC lending opportunity through MLI Select product. *Complete iGuide interior virtual tour and building plans available by request.* (id:47351)
1 - 18275 Yonge Street
East Gwillimbury, Ontario
A unique opportunity to make your own hours with this well-established dessert cafe and eatery with 10+ years in operation, located in a AAA plaza at Yonge & Green Lane. Seating for over 70 patrons, LLBO licensed, with a full commercial kitchen. This simple turnkey business is located among many other restaurants & shops and benefits from a high traffic plaza close to Costco, gym, grocery stores and movie theatre. Take advantage of stable rents, protection from competition with exclusivity in the plaza, and lots of potential to grow the business while benefiting from existing clientele, all without franchise fees, or change to your own concept. Minimal maintenance with simple operations, this business is ideal for both new and experienced operators. Over 800 reviews on Google. Don't miss your chance to own a thriving eatery in one of East Gwillimbury's most desirable locations. Please ask Listing agent for more information. (id:47351)
712 - 350 Red Maple Road
Richmond Hill, Ontario
Attention to First Time Home Buyers! Welcome to The Vineyards, located just off Yonge St and 16th Ave. Experience comfortable and convenient living in Richmond Hill. This bright and spacious 1-bedroom plus den suite on the 7th floor features a south-facing view, an open-concept layout, walk out to balcony and a separate den ideal for a home office or extra living space. The unit includes one parking spot and a locker; close to elevator entrance for added convenience. Building amenities provide 24-hour security within a gated community, an indoor pool, fitness centre, sauna, party room, guest suites, visitor parking, and beautifully landscaped courtyards and recreation areas. Commuting is effortless with nearby Hillcrest mall, schools, theaters, grocery stores, restaurants, banks, Mackenzie Hospital, golf courses, Hwy 7, 407/404 and many more. Transit options include Viva and YRT bus routes connecting to Finch subway station and York Region. This home truly has it all. Don't miss this great opportunity! (id:47351)
521 Mcgregor Farm Trail
Newmarket, Ontario
There is a clean and neat and Bright and affordable 2 storey Detached House with many upgraded features. 2,475 Sq Ft Detached House - 4 beds and 4 baths and fully finished basement . 143 ft deep lot. Carpet - free House and Luxurious hardwood Flooring. All Bath rooms and Kitchen furniture upgraded in Dec 2025. Appliances (Fridger, Stove, Dish washer ) are replaced . Main Floor : Divided into Practical space , porviding convenient life style. Multi-level and Deep Back yard enjoying private life. Basement : Fully finished with above-ground window and neat interior. Two car garage with electric car charger and four cars drive way. Pls see floor plan attached and see Virtual tour . (id:47351)
85 Barchester Crescent
Whitby, Ontario
Charming 3-Bedroom Freehold Townhome In The Heart Of Brooklin, Whitby. Welcome To This Beautiful 3-Bedroom, 4-Bathroom Freehold Townhome Nestled In One Of Brooklin's Most Sought-After Family-Friendly Neighbourhoods. Perfect For A Growing Family Or First-Time Buyer, This Home Offers A Bright, Open-Concept Layout With A Spacious Kitchen Overlooking Dining Area And Family Room - Ideal For Everyday Living And Entertaining. Main Floor Powder Room Adds Convenience. The Primary Bedroom Features A 3-Piece Ensuite And Walk-In Closet, While The Two Additional Bedrooms Provide Plenty Of Space For Kids, Guests, Or A Home Office. A Fully Finished Basement With A 2-Piece Bathroom Adds Even More Living Space - Perfect For A Rec Room, Playroom, Home Gym, Or Guest Suite. Enjoy A Private, Fenced Backyard With Patio, Garage And Driveway Parking, Fresh Paint Throughout, And Newly Installed Berber Carpet On The Second Floor. Located On A Quiet, Family-Friendly Street Close To Parks, Schools, Shops, And Transit. Move-In Ready - This Is The Brooklin Home You've Been Waiting For! (id:47351)
145 East Shore Drive
Clarington, Ontario
Welcome to this stunning 4-bedroom, 4-bathroom home perfectly situated just steps from the lake and scenic walking trails. Designed with modern living in mind, this open-concept layout features bright, spacious principal rooms and impressive 9' ceilings that create an airy, inviting atmosphere throughout. The main floor offers a seamless flow from the living and dining areas to a stylish kitchen-ideal for family gatherings and entertaining. Step outside to a covered back patio, perfect for year-round enjoyment and relaxing outdoor living. A standout feature of this home is the fully finished 2-bedroom in-law apartment, complete with its own private entrance. Whether you're hosting extended family or seeking rental potential, this versatile space adds exceptional value and flexibility. Located in a growing, family-oriented community, you'll enjoy peaceful surroundings, easy access to nature, and a welcoming neighborhood environment. With its ideal location and thoughtful design, this home offers the perfect balance of comfort, convenience, and lifestyle. (id:47351)
1 - 1377 Bayview Avenue
Toronto, Ontario
Beautifully renovated 1-bedroom apartment, nestled in the prestigious Bayview - Leaside neighborhood. Bright and spotless with modern finishes, newer appliances, and hardwood floors. Enjoy a peaceful view overlooking the charming neighborhood, a well-maintained building with a beautiful, shared backyard, card-operated laundry facilities, and optional carport parking. Steps to TTC, Sunnybrook, shops, cafes, and parks - the perfect blend of comfort, convenience, and serenity. (id:47351)
Lower - 52 Kenwood Avenue
Toronto, Ontario
This Stunning Executive Lower Basement Apartment Offers High Ceilings, Modern Contemporary Finishes, Bright Above Grade Windows, 2 Bedrooms, Pot Lights Through Out, Plank Flooring, Quartz Counter Tops & Fully Equipped With Stainless Steel Appliances & Ensuite Laundry. Kitchen/Living Room Open Concept. Short Walk To St. Clair Shops, Restaurants, Transit, Loblaws, Wychwood Art Barns, Farmers Market, Walk Out To Private Side Yard. Parking Spot included. (id:47351)
