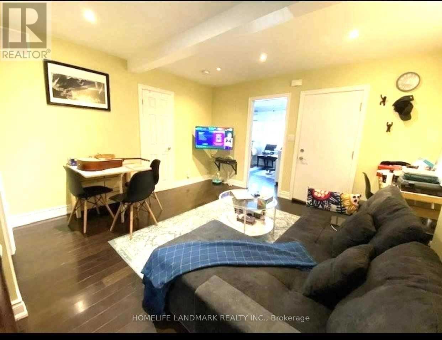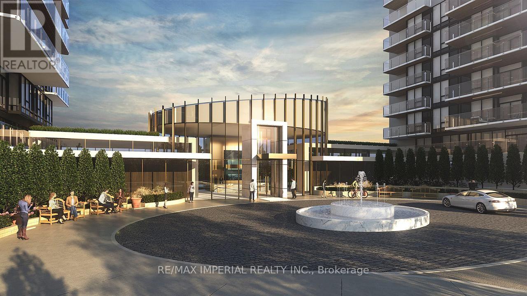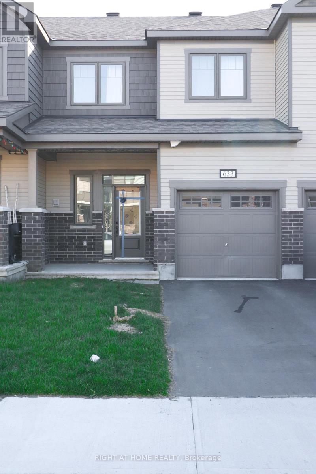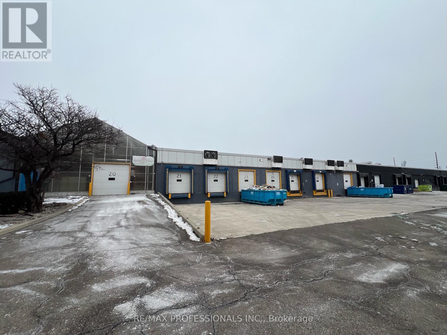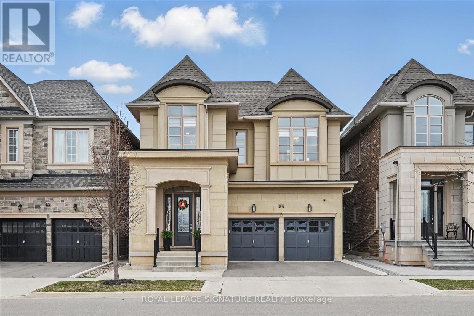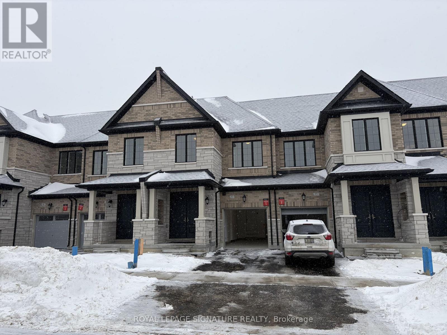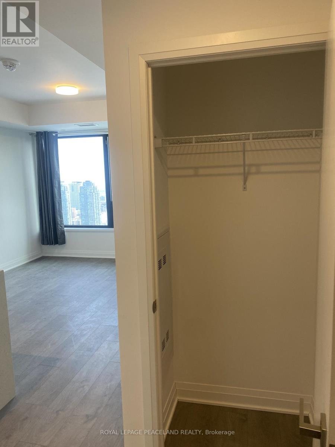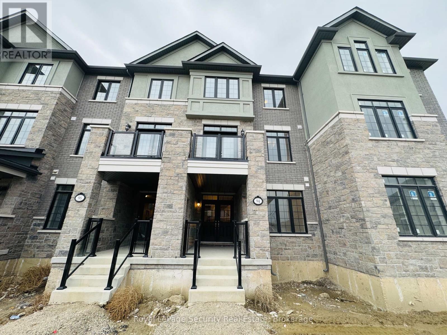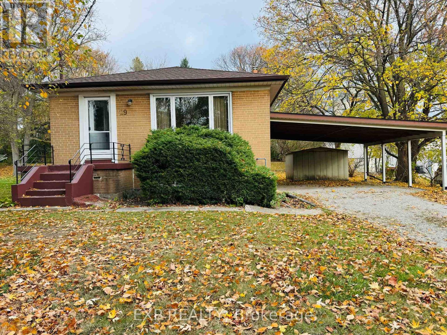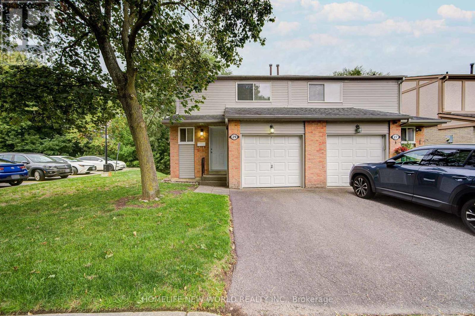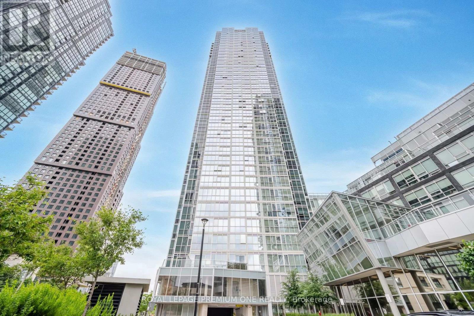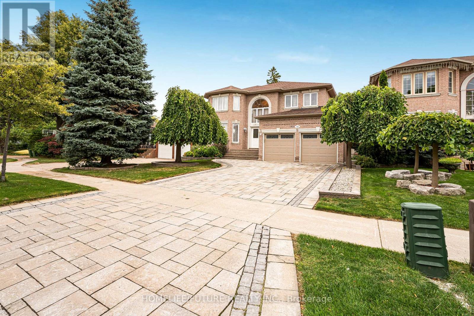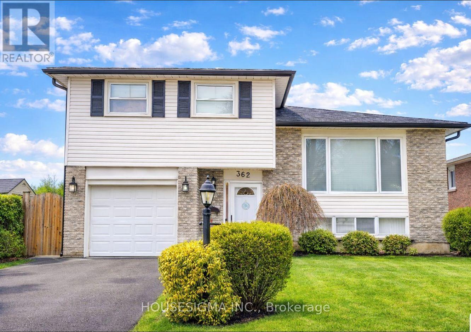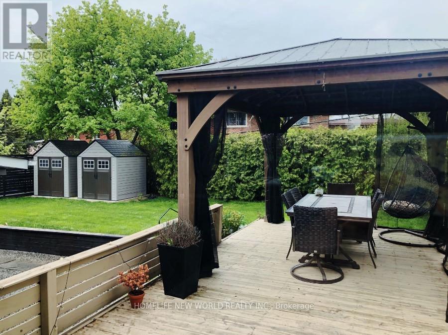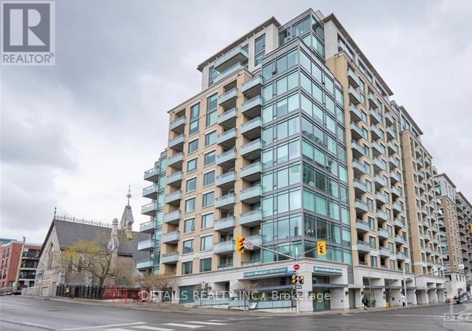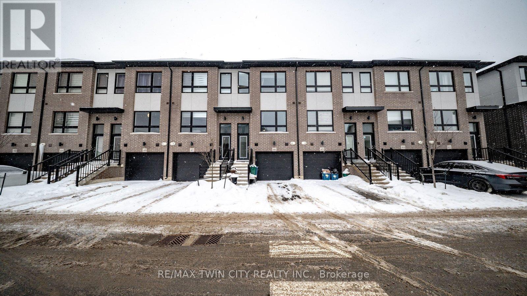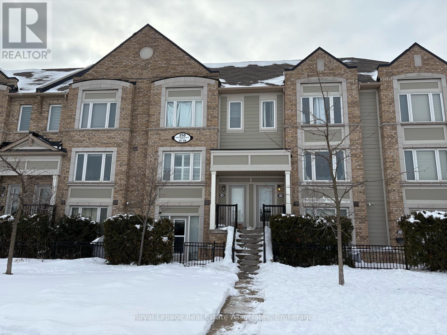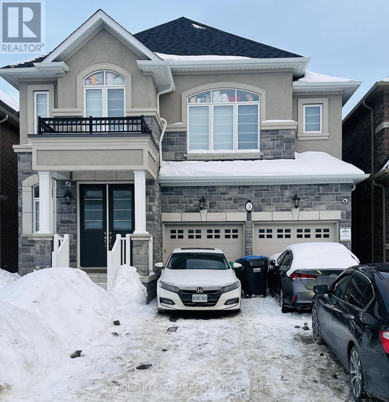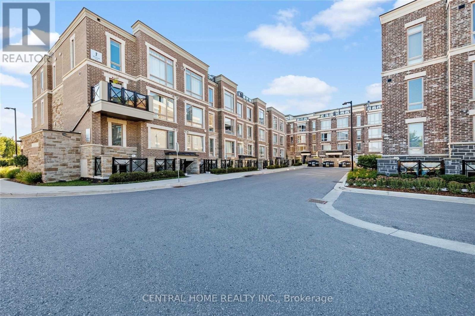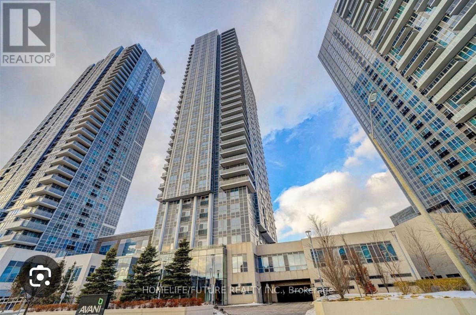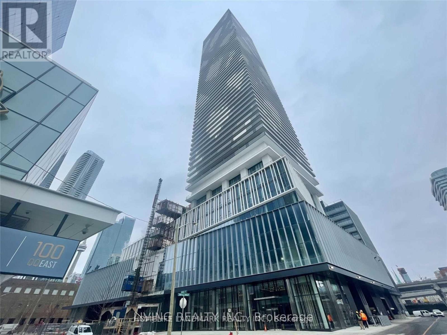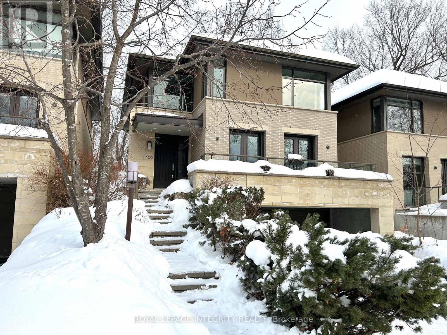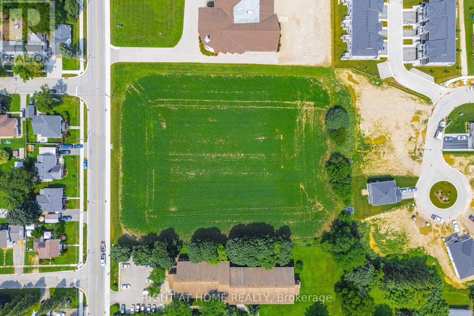Main - 57 Glenside Avenue
Toronto, Ontario
Bright Leslieville 2 Bedroom Apartment On Main Floor With Separate Private Entrance, Great Layout With A Lot Of Sunlight, Hardwood Floor, Kitchen Granite Counter Top, Minutes Walking To 24 Hours Street Car 506, Minutes Walking To Bus Stop To Greenwood Station, Minutes Walking To Greenwood Park, 15 Minutes Ttc To Core Downtown Area: Uot, Eaton Center, TMU, Hospitals, Banks, 5 Minutes Ttc To Gerrard Square Mall, Supermarkets, Restaurants, Bars, Parks & More, Price Included All Utilities (id:47351)
1501 - 25 Mcmahon Drive
Toronto, Ontario
Saisons Condo, Luxury Building in North York. One bedroom + Den 530 Sqft Of Interior + 163 Sqft Of Balcony. Parking and Locker Included. Featuring Premium Finishes, Miele Appliances, Miele Dryer and Washer, Quartz Countertop with Calacatta backsplash, Closet Organizers, 9' ceilings, Spa Like Bath With Large Porcelain Tiles Surround, Laminate Floor Throughout. Balcony with Radiant ceiling heaters and Decking. With 80,000 Sqft of Megaclub Amenities Including Full size Basketball Court,Swimming Pool, Sauna, Fitness Gyms, Golf Simulator, Formal Ballroom, Wine Lounge And Touchless Car Wash, etc. Steps To Bessarion and Leslie Subway Station, Brand New Community Centre with Library and Day Care, Go Train Station, And Minutes To Hwy 401/404, Bayview Village and Fairview Mall. (id:47351)
633 Allied Mews
Ottawa, Ontario
Beautiful and well-maintained fully furnished 3-bedroom, 2.5-bathroom home ideally located just 2 minutes from highway access, the Canadian Tire Centre, and Tanger Outlets. This property offers exceptional convenience with Costco, restaurants, shopping, and everyday amenities all close by. Thoughtfully designed with spacious living areas and comfortable bedrooms, it is perfect for families or professionals seeking both comfort and accessibility. Enjoy a prime location that combines effortless commuting with a vibrant lifestyle.Beautiful and well-maintained fully furnished 3-bedroom, 2.5-bathroom home ideally located just 2 minutes from highway access, the Canadian Tire Centre, and Tanger Outlets. This property offers exceptional convenience with Costco, restaurants, shopping, and everyday amenities all close by. Thoughtfully designed with spacious living areas and comfortable bedrooms, it is perfect for families or professionals seeking both comfort and accessibility. Enjoy a prime location that combines effortless commuting with a vibrant lifestyle. (id:47351)
A - 130 North Queen Street
Toronto, Ontario
Large Office & Common Warehouse Space for Lease. A well-appointed commercial facility offering expansive office and operational space, ideal for food distribution, logistics, or cold-storage-adjacent operations. Office & Staff Facilities: Large open-concept office area, Four (4) private offices and/or meeting rooms, Full kitchen. Dedicated eating room / mess hallStorage areas: Common washrooms, Two (2) change rooms with showers. Cold Storage & Logistics Access, One (1) large dry storage locker # 22 . Access to additional large coolers available up to 17575 SF. Shipping and receiving area : accessTwo (2) drive-in doors, Two (2) truck-level loading doors, Use of loading areas included. Value-Added Services: (Available at Additional Cost )Re-palletizing (no wrap), Re-palletizing with shrink wrap, Re-palletizing with strapping and corner boards, Pick & Pack services, Regular pallet supply, CHEP pallets, CFIA support (product retrieval), In-house inspection services. This versatile facility is well-suited for businesses requiring office space integrated with cold storage access, shipping infrastructure, and optional logistics services. NOTE: this is a sub-lease. Landlord is looking for a sub tenant that can bring in several trucks / containers a week and can repackage it and will be using the additional coolers and pallet services proved by the landlord. (id:47351)
3180 Post Road
Oakville, Ontario
An Exceptional Fernbrook Carnegie Model in the Prestigious Glenorchy Community, ideally situated across from a beautiful park. This elegant 4+1 bedroom, 5-bath residence offers 2,963 sq. ft. of refined living space above grade, plus a professionally finished basement. Built in 2018, the home showcases a striking stone and stucco exterior and premium upgrades throughout. The open-concept design features 10-foot ceilings on the main level, coffered ceilings, and a chef-inspired kitchen with quartz countertops, high-end appliances, a large island, and custom coffee bar. The upper level offers four spacious bedrooms with ensuite or semi-ensuite access, including a luxurious primary suite with spa-like ensuite and walk-in closet. The finished basement includes a recreation area, fireplace, bar, additional bedroom, and full bath. Enjoy a beautifully landscaped backyard with a custom pergola, all in a sought-after location close to top schools, trails, shopping, and transit. (id:47351)
53 Boswell Drive
Brampton, Ontario
Welcome To The Castle Mile! This Prestigious Community Offers A Rare Opportunity For Families And Investors To Step Into A Luxury Freehold Asset Available Under Builder Pricing - Unbeatable Value! The "Crystalview" Model (Elev. A) By Award-Winning DECO Homes Boasts A Bright, Open, And Highly Functional 1735 SQFT Layout. This 4-BedroomMasterpiece Features Soaring 9' Ceilings On Both Main And Upper Floors, A Chef's Kitchen With Massive Quartz Island, A Modern Stonecast Electric Fireplace And Premium Engineered Hardwood Throughout Main Floor And Upper Hallway. The Primary Bedroom Includes A Spa-Like Ensuite With A Double Vanity and Standing Glass Shower! The Home Is Equipped With A Smart Home Hub, EV Charger Rough-In, And An Owned HWT. Steps From Claireville Conservation, Near Top Schools, And Minutes From Hwy 427, 407, And 410. Capped Levies At $7,500. (id:47351)
3303 - 4015 The Exchange
Mississauga, Ontario
Welcome to Exchange District 1, where modern elegance meets urban sophistication in the heart of Mississauga. This stunning 695 sq. ft. residence offers an exceptional layout designed for both comfort and style. Featuring 2 spacious bedrooms and 2 bathrooms, including a private ensuite, this suite effortlessly balances functionality with luxury.With 1 parking space , convenience is paired with lifestyle in this thoughtfully designed home. Located steps from Square One, transit, fine dining, and world-class amenities, this residence truly embodies upscale urban living at its finest. (id:47351)
94 Grassbank Road
Brampton, Ontario
Welcome to 94 Grassbank Rd - Never lived in, brand new 3-storey townhouse available for lease, offering the perfect blend of modern design, space, and functionality. Featuring approximately1,840 sq. ft. of living space, this home offers 3 spacious bedrooms on the upper level, plus a4th bedroom or den on the ground floor, 3.5 bathrooms, and a double-car garage-ideal for families or professionals. Enjoy bright, sun-filled interiors with large windows throughout. The open-concept living area features a modern kitchen with stainless steel appliances, ample cabinetry, and generous workspace, perfect for everyday living and entertaining. Two private decks provide ideal outdoor spaces for relaxing or entertaining. Located in a family-friendly neighborhood close to highly rated schools, shopping, parks, and offering easy access to major highways (410, 401, 407). Immediate occupancy available. (id:47351)
29 Bayview Parkway
Newmarket, Ontario
* Cozy 3 Bedroom Bungalow With Partially Finished Basement & Large Backyard On Davis Drive In The Heart Of Newmarket * Conveniently Located Near All Amenities: Southlake Hospital, Huron Heights High School, Newmarket Go Train Station, New Viva Transit Line * Short Drive To Upper Canada Mall, Hwy 404/400, Walmart, Hardware Store & Restaurants * (id:47351)
29 New Havens Way
Markham, Ontario
Great Location. Beautifully 3+1 bedroom, 4-bathroom semi-detached condo With Finished Walk-Out Bsmt situated in one of the most peaceful and family-oriented communities. This spacious home features a spacious living and dining area, Quartz counter-tops kitchen with breakfast area, W/O to balcony for BBQ, and three generously sized bedrooms upstairs with new hardwood floor. Master bedroom with 3PC Ensuite. Lots of Upgrade. Walkout Basement for potential rental income. Top-ranked school district, including Thornhill Secondary, St. Roberts Catholic High School, Westmount Collegiate, Henderson Public School (Gifted Program), and Alexander Mackenzie High School (IB Program). With public transit, green spaces, shops, and restaurants just steps away and Yonge Street, Hwy 407/404, Thornhill Community Centre, and major malls only minutes away. (id:47351)
3609 - 2916 Highway 7 Road E
Vaughan, Ontario
Breathtaking 2-bedroom + den end-unit at Expo, approximately 1,100 sq/ft., with 3 exposures (N/E/S) flooding the space with natural light and stunning views. This owner-occupied home has been meticulously upgraded for style and comfort: electric blinds, sculptural statement lighting, luxe brass accents, warm wood elements, rich dark floors, and sleek modern-industrial finishes. It features an open-concept layout with designer cabinetry, clean contemporary lines, and boutique-hotel inspired details, creating a sophisticated, move-in ready space. Tenant will enjoy every thoughtful upgrade in this truly standout home centrally located in Expo City. Large rooms, large closets, and a massive den perfect for a home office setup. Floor-to-ceiling windows, built-in appliances, modern light fixtures, and automatic blinds enhance the space. Centrally located in Expo City with fantastic amenities, plus underground parking and a locker. (id:47351)
53 Linwood Avenue
Toronto, Ontario
Welcome To This Beautiful Built Home Over 3700 Sqft! On large 50x160 Feet Lot! Located In A Very Prestigious & Highly Demanded Quiet Neighborhood! 4+2 Bedrooms & Bathrooms (5 Are Brand New). Grand Entrance With Gorgeous Staircase, Crystal Chandelier, Tall Ceilings, Granite Floors. Amazing New Kitchen With New High End Kitchen Appliances, Bosch Cooktop, Bosch Built-In-Oven, Fridge, With Screen, Quartz Countertop & Backsplash. Very Spacious Finished Walkout Basement. Lot Of Great Features Such As: Hardwood Floors Thru-Out, Potlights Thru-Out, Skylight, 2 Gas Fireplaces, Sauna In Basement, Bedrooms Have Walk-In Closets, Large Interlock Driveway. Beautiful Backyard With Outdoor Porch Area, Minutes to Hwy 401 & Hwy 404. Walking Distance To Public Transit, Agincourt Mall, Walmart, No Frills, Banks & Shopping, Schools, Park. (id:47351)
362 Newgate Avenue
Oshawa, Ontario
Exceptional setting in the desirable Beau Valley School district. This rarely available 4-level sidesplit is situated on a quiet street offering added privacy and open surroundings. The main level welcomes you with a generous entryway, direct garage access, and a spacious family room complete with a wood-burning fireplace and a walkout to the patio, creating a seamless indoor-outdoor living experience. The eat-in kitchen features quartz countertops and opens onto a deck overlooking a beautifully maintained inground pool, ideal for summer entertaining, with a fully fenced (recently installed) and private backyard. The combined living and dining areas are bright and airy, highlighted by an oversized window. Three bedrooms and a full bathroom are located on the upper floor. Don't miss this opportunity to own a beautiful home in one of the area's most sought-after neighbourhoods in Oshawa. (id:47351)
1-Bedroom - 30 Castlegrove Boulevard
Toronto, Ontario
Upper-Level One Bedroom For Rent Only. Share Bathroom & Kitchen. All utilities, internet, bed & One parking space on the driveway are included. Newly Renovated Kitchen & Bathroom, Gas Furnace, Fireplace And Central Air Conditioning. Walking Distance To Good Schools, Parks, Nature Trails, Shops & Ttc. Steps From Community Pool, Rink And Tennis Court. Close To Dvp/404. Direct Bus 20Mins From Underhill To Downtown. **EXTRAS** Sofa, dining table set , bedroom sets (id:47351)
601 - 238 Besserer Street
Ottawa, Ontario
Fully furnished! Experience urban living at The Galleria II, a Modern 590sf Condo Unit in great location with fantastic amenities! This 1 Bedroom Apartment features HARDWOOD Flooring in the Open Concept Kitchen, Living and Dining Room! Functional Kitchen with GRANITE Counters, Tile Back-splash, Island, and Stainless Steel appliances! New lighting fixtures. Bright Living Area with access to the BALCONY which is south-facing filled with natural light and great view of St. Albans Church! Bedroom offers Berber Carpet and plenty of closet space! Stylish 4P Bathroom with Ceramic Flooring, GRANITE Vanity Counter and Tiled Shower/Soaker Tub! Enjoy the convenience of IN-UNIT LAUNDRY! Storage Locker Included! This Building offers an INDOOR POOL, Exercise Room, Kitchen/Party Room and Patio! Walking distance to the Byward Market, Canal, Transit, Ottawa University, all amenities and the beautiful downtown of Ottawa! The photos were taken before the tenants moved in. (id:47351)
46 - 720 Grey Street
Brantford, Ontario
Welcome to 720 Grey Street, Unit 46, in beautiful Brantford. This modern and well-maintained townhouse offers 3 generous bedrooms and 3 bathrooms, providing plenty of space for growing families or professionals alike. The bright, open-concept main floor features a functional layout ideal for everyday living and entertaining, with ample natural light throughout.Enjoy the convenience of an attached garage and a rare walk-out basement, offering additional living space, storage, or future finishing potential. Located in a highly desirable and family-friendly community, this home is close to schools, parks, shopping, restaurants, and all essential amenities. With easy access to transit and major routes, this property combines comfort, style, and an excellent location-an ideal place to call home. (id:47351)
136 Lauder Avenue
Toronto, Ontario
An exceptional opportunity to acquire a well-established, highly regarded take-out coffee shop known for delivering top-tier coffee quality and operational excellence. With a 4.9-starGoogle rating, over four years of loyal repeat customers, and a strong local reputation, this business is a proven performer. The shop has been thoughtfully designed for maximum efficiency, allowing the entire operation to be run seamlessly by a single barista. Workflow is intuitive, streamlined, and built to support consistent volume without added labour-making this an ideal owner-operator or semi-absentee opportunity. Low monthly rent of $1,539 inclusive of HST. The space features a beautiful European-style patio, usable three seasons of the year, providing additional seating and strong curb appeal. Large front-facing windows create a bright, sun-filled environment year-round, enhancing the customer experience and visibility. The café was professionally designed by Atelier Riot, with a fully custom build-out and significant infrastructure upgrades were completed, including upgraded electrical, extensive plumbing, and front and back counter service lines, ensuring the space is future-proof and built to commercial standards. Very low ($1,500 monthly), long-term lease, offering exceptional stability and downside protection. With fixed, affordable rent and a simplified operating model, this business is extremely difficult to fail, even in changing market conditions. Ideal for: owner operators, first time business buyers, experienced cafe owners looking for a second location, investors looking for a low-risk, turnkey hospitality asset. This is a rare opportunity to acquire a thoughtfully designed, operationally efficient coffee shop with built-in stability. (id:47351)
19 - 250 Sunny Meadow Boulevard
Brampton, Ontario
Welcome to this charming 1 bed 1 bath condo townhouse located on the main floor with a walk-out terrace and direct access to your privately owned 1 car garage parking spot. This home offers stainless steel appliances, a walk in pantry offering ample storage space and has been freshly painted with new flooring. Ideal for first-time buyers or downsizers, this home offers a functional layout with comfortable living space throughout. Enjoy the convenience of being just steps from shopping, parks, schools, and everyday amenities, with easy access to transit and major routes. A great opportunity to own in a vibrant, family-friendly community. (id:47351)
3 Kambalda Road
Brampton, Ontario
Amazing property (((NORTH FACE)) Stone & Stucco Elevation C 2751 SQFT Above Grade. 4 bedroom detached upper and Three bedroom Legal finish Basement. Separate family room & Separate dining room. Legal Basement with separate entrance. No Side Walk 6 car parking. Separate Laundry in Basement. Close to new hwy 413. Step Away from Park & Elementary School. upgrade maple kitchen with Granite counter-top with Island. Upgraded Chimney in kitchen. Glass door Corner Cabinet. Upgraded 8' feet door on main floor. 9 feet Celling on main floor and 9' coffered celling in primary room. 8 Feet celling On second Floor. upgraded tiles, upgrade hardwood and hardwood on upper hallway. carpet in rooms. upgraded fire place. Zebra Blinds. Laundry on upper Level. The home Is Equipped with central air Condition for Ultimate convenience and Comfort. Primary room Luxurious 5 pieces Ensuite. All Four Spacious Bedroom Featuring all room with closet. Upgraded Floor Tiles 18 by 24. ** This is a linked property.** (id:47351)
2123 - 2 Westmeath Lane
Markham, Ontario
Welcome Home! Presenting A Beautiful Main Floor. No Carpet. Enjoy 2 Bed, 2 Bath, 2 Car Underground Parking, And 1 Locker. Seconds To All Amenities. New Cornell Bus Loop, Recreation Centre, Hospital, 407, Schools, Shopping, Parks, Restaurants, Nature Trails And Much More. (Pictures Are From Previous Listing, No Furniture Included) (id:47351)
1401 - 255 Village Green Square
Toronto, Ontario
Fully Furnished Apartment For Rent. Excellent Location In The Heart Of The Town, 401, Shopping, TTC, And Much More. It Is Suitable For A Small Family Or A Individual Who Wants To Live In A Condo Living. (id:47351)
3707 - 138 Downes Street
Toronto, Ontario
Brand New 2Br + 2Bath Corner Unit At Sugar Wharf East Tower Developed By Menkes. Large L-ShapeBalcony & Windows Wrapped the Whole Unit W/Lots of Sunlights. SE Facing + The Beautiful City & LakeView. Laminate Throughout; Master Bedroom w/Ensuite Bath, Closet & W/O to the Balcony. Open ConceptCombine Living/Dining w/Lots Of Spacing. Modern Design Kitchen W/Luxury B/I Brand Appliances.Excellent Location And Convenient. Walk Distance To George Brown, Park, Harbour Front, St LawrenceMarket, Union Station, Cn Tower, Financial Area & Mins Access Gardiner/Qew And Much More. (id:47351)
103 Black Maple Private
Ottawa, Ontario
This architecturally significant 4-bedroom residence showcases Barry Hobins signature blend of elegance and functionality, perfect for discerning buyers seeking both luxury and livability. A true pride-of-ownership home, maintained to the highest standards by its long-term owners (no rental history). Nestled on a quiet cul-de-sac in prestigious Rockcliffe Village, this property offers rare tranquillity paired with unparalleled urban access. Enjoy the perfect balance of private, spacious living just minutes from downtown, Beechwood Village, and top private schools like Elmwood and Ashbury. Upon entering, you're greeted by the beautiful French doors that lead into the home's central hallway, blending natural light with sophisticated design. Gleaming hardwood floors throughout; Chef's dream kitchen with premium designer finishes; Spacious family room with cozy fireplace and soaring 10-foot ceilings; Elegant living room featuring a second fireplace and French doors opening to a sun-drenched south-facing balcony. Luxurious master suite with his-and-hers walk-in closets and spa-like ensuite bathroom; Convenient second-floor laundry. Fully Finished Lower Level boasts a spacious bedroom + flexible den space, a full modern bathroom (perfect for guests or multigenerational living), and an oversized double garage. Premium Upgrades (All Recent!) Expansive deck professionally rebuilt (2023) for outdoor entertaining. Brand-new air conditioning (2024). Owned new hot water tank (2024) - no rental fees, dryer (2024). Don't let this one slip away; every detail of this home has been carefully crafted to match your dream lifestyle! (id:47351)
20 Part Lot Con 1
Minto, Ontario
Build your own dream home in beautiful Palmerston! Just under 3 acres is waiting for your amazing ideas. Zoned residential with multi-residential capabilities. Amazing location just off of Main St. Electricity, municipal water, natural gas, telephone, internet, storm water sewers, and sanitary sewers available, but not yet hooked up. The possibilities are endless with this patch of land! (id:47351)
